PICTURES ARE LOADING...
Office & Commercial space (For sale)
5,113 sqft
lot 5,113 sqft
Reference:
FHOQ-T1278
/ 1234 pal
Reference:
FHOQ-T1278
Country:
ES
Region:
Girona
City:
Palafrugell
Category:
Commercial
Listing type:
For sale
Property type:
Office & Commercial space
Property subtype:
Commercial space
Property size:
5,113 sqft
Lot size:
5,113 sqft
REAL ESTATE PRICE PER SQFT IN NEARBY CITIES
| City |
Avg price per sqft house |
Avg price per sqft apartment |
|---|---|---|
| Palamós | USD 365 | USD 388 |
| Calonge | USD 275 | - |
| L'Escala | USD 295 | - |
| Lloret de Mar | USD 292 | USD 282 |
| Roses | USD 343 | USD 338 |
| Blanes | USD 484 | - |
| Llançà | - | USD 246 |
| Sant Andreu de Llavaneres | USD 335 | - |
| Laroque-des-Albères | USD 331 | - |
| Argelès-sur-Mer | - | USD 443 |
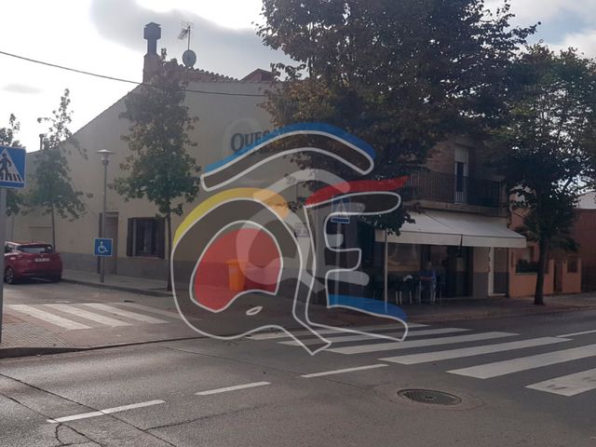
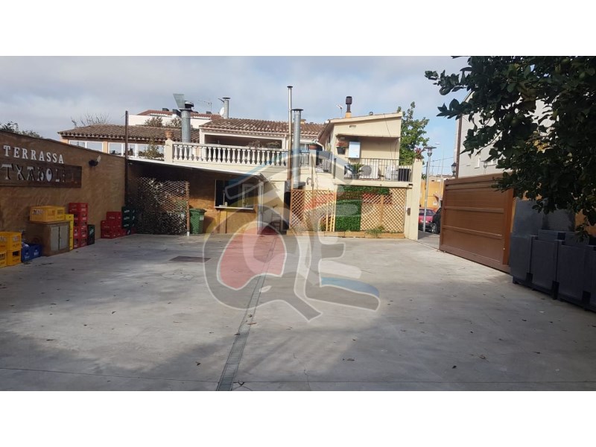
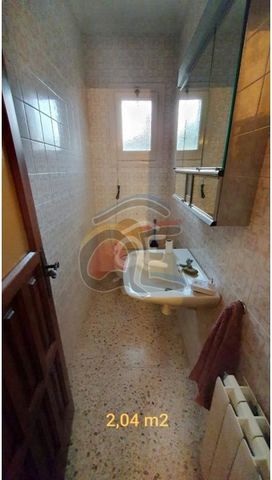
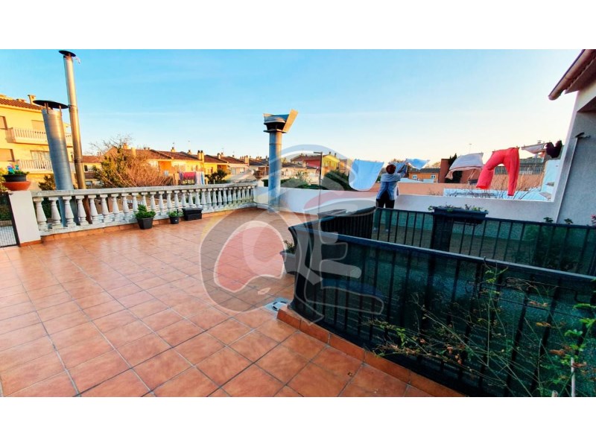
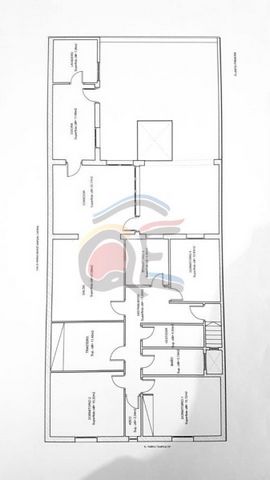
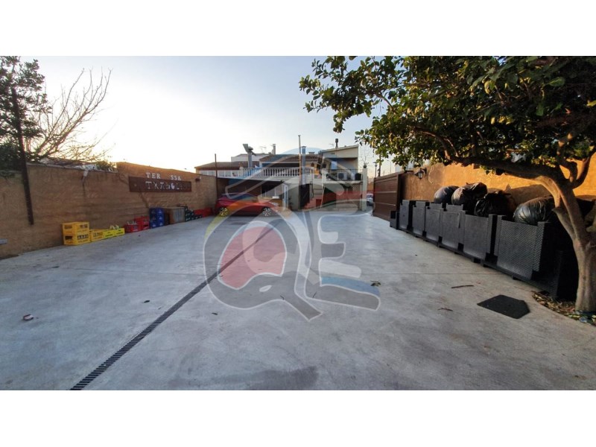
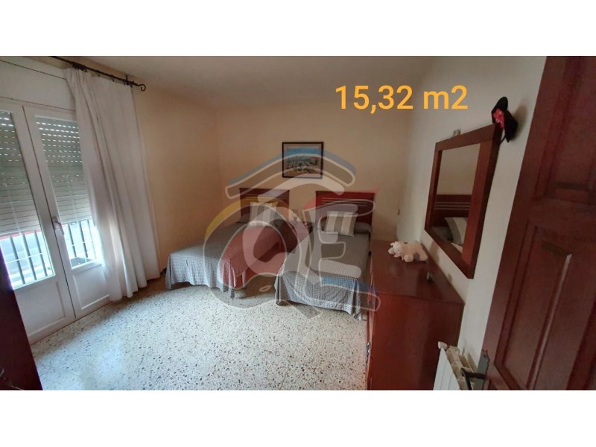
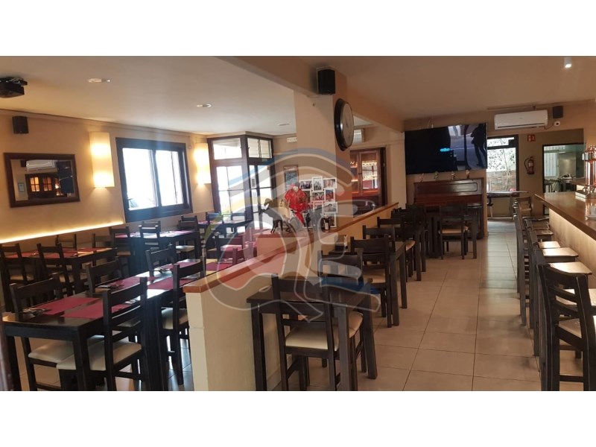
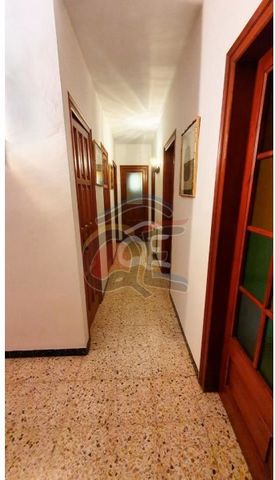
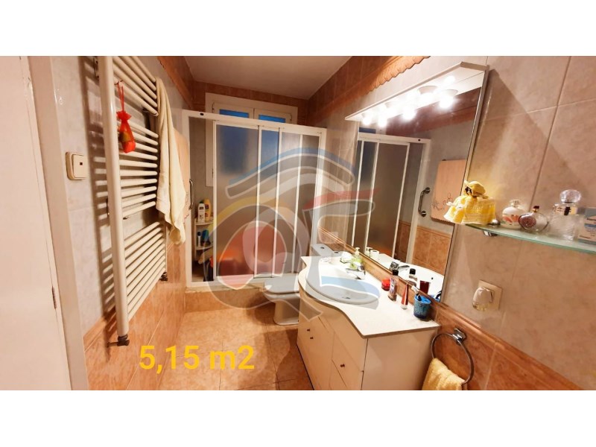
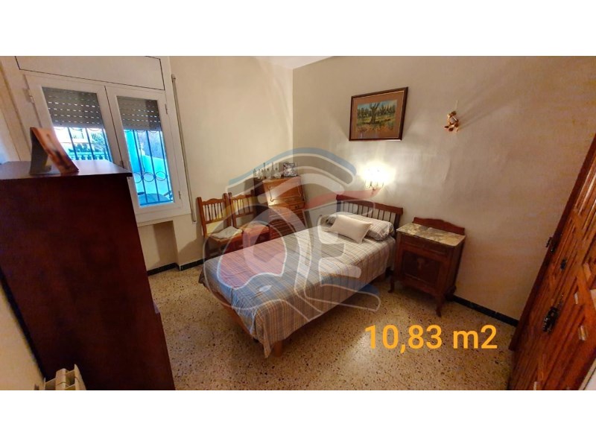
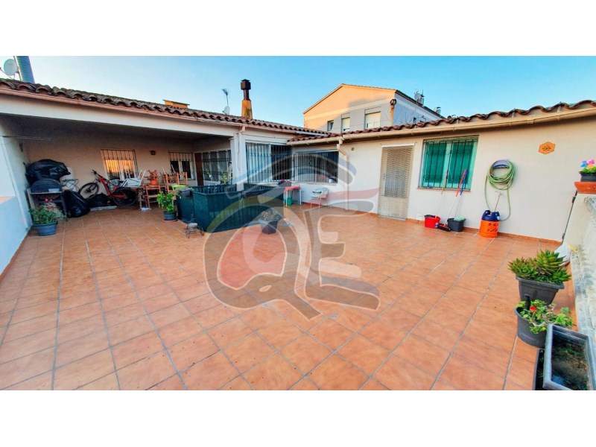
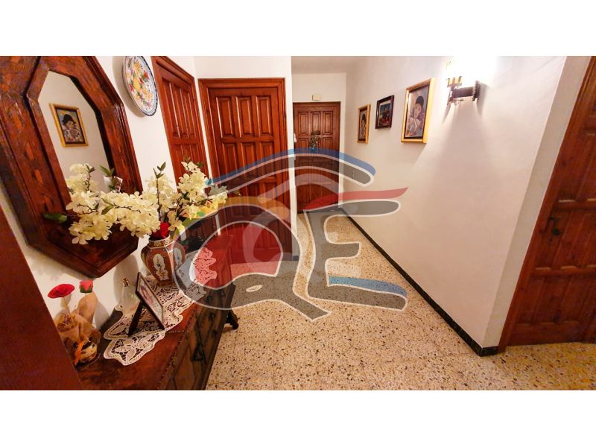
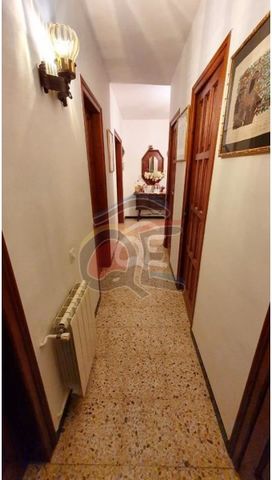
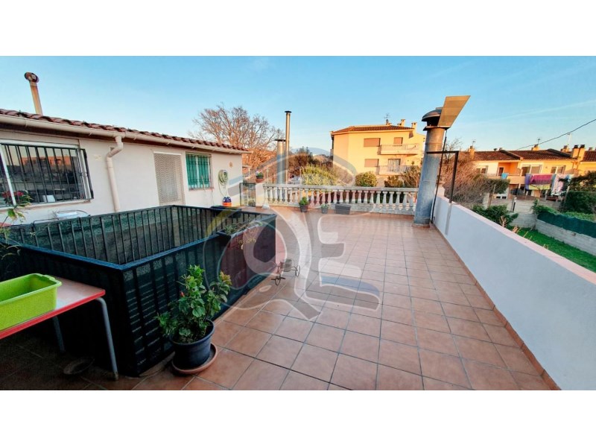
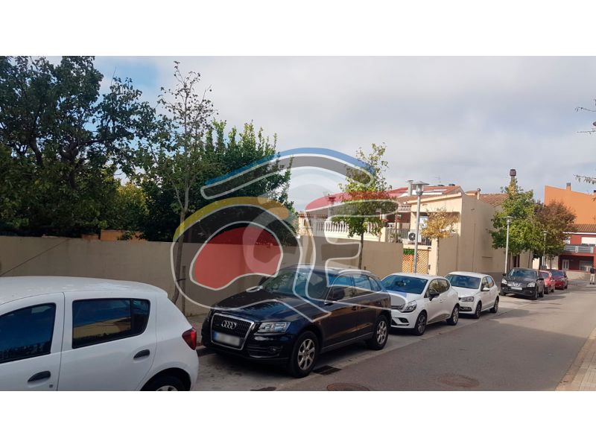
To the rear there is a patio of 250 m2 used as parking or outdoor terrace.Possibility of building on the entire surface of the farm with 1 basement and commercial premises on the ground floor and up to 3 stories high with 6 homes.Very good location and expectations of construction in new construction or reform the built.
#ref:1234 PAL View more View less Corner plot of 475 m2 with 10 m of main facade and 50 m of side facade. It includes a house of 220 m2 on the first floor and also a commercial floor of 220 m2, currently in use of a bar-restaurant with its annexes.
To the rear there is a patio of 250 m2 used as parking or outdoor terrace.Possibility of building on the entire surface of the farm with 1 basement and commercial premises on the ground floor and up to 3 stories high with 6 homes.Very good location and expectations of construction in new construction or reform the built.
#ref:1234 PAL Solar esquinero de 475 m2 con 10 m de fachada principal y 50 m de fachada lateral. Incluye vivienda de 220 m2 en la primera planta y bajo comercial también de 220 m2, actualmente en uso de bar-restaurante con sus anexos.
En la parte trasera hay un patio de 250 m2 utilizado como parking o terraza exterior.Posibilidad de construir en toda la superficie de la finca de 1 planta sótano y locales comerciales en planta baja y hasta 3 pisos de altura con 6 viviendas.Muy buena ubicación y expectativas de construcción en obra nueva o reformar lo construido.
#ref:1234 PAL Terrain d'angle de 475 m2 avec 10 m de façade principale et 50 m de façade latérale. Il comprend une maison de 220 m2 au premier étage et également un étage commercial de 220 m2, actuellement en usage d'un bar-restaurant avec ses annexes.
A l'arrière il y a un patio de 250 m2 utilisé comme parking ou terrasse extérieure.Possibilité de construire sur toute la surface de la ferme avec 1 sous-sol et local commercial au rez-de-chaussée et jusqu'à 3 étages avec 6 logements.Très bon emplacement et attentes de construction en nouvelle construction ou réformer le bâti.
#ref:1234 PAL Corner plot of 475 m2 with 10 m of main facade and 50 m of side facade. It includes a house of 220 m2 on the first floor and also a commercial floor of 220 m2, currently in use of a bar-restaurant with its annexes.
To the rear there is a patio of 250 m2 used as parking or outdoor terrace.Possibility of building on the entire surface of the farm with 1 basement and commercial premises on the ground floor and up to 3 stories high with 6 homes.Very good location and expectations of construction in new construction or reform the built.
#ref:1234 PAL Hoekperceel van 475 m2 met 10 m hoofdgevel en 50 m zijgevel. Het omvat een huis van 220 m2 op de eerste verdieping en ook een commerciële verdieping van 220 m2, momenteel in gebruik als een bar-restaurant met bijgebouwen.
Aan de achterzijde is er een patio van 250 m2 die gebruikt wordt als parkeerplaats of buitenterras.Mogelijkheid om op de gehele oppervlakte van de boerderij te bouwen met 1 kelder en handelspand op de begane grond en tot 3 verdiepingen hoog met 6 woningen.Zeer goede locatie en verwachtingen van constructie in nieuwbouw of hervorming van het gebouw.
#ref:1234 PAL Corner plot of 475 m2 with 10 m of main facade and 50 m of side facade. It includes a house of 220 m2 on the first floor and also a commercial floor of 220 m2, currently in use of a bar-restaurant with its annexes.
To the rear there is a patio of 250 m2 used as parking or outdoor terrace.Possibility of building on the entire surface of the farm with 1 basement and commercial premises on the ground floor and up to 3 stories high with 6 homes.Very good location and expectations of construction in new construction or reform the built.
#ref:1234 PAL Corner plot of 475 m2 with 10 m of main facade and 50 m of side facade. It includes a house of 220 m2 on the first floor and also a commercial floor of 220 m2, currently in use of a bar-restaurant with its annexes.
To the rear there is a patio of 250 m2 used as parking or outdoor terrace.Possibility of building on the entire surface of the farm with 1 basement and commercial premises on the ground floor and up to 3 stories high with 6 homes.Very good location and expectations of construction in new construction or reform the built.
#ref:1234 PAL #ref:1234 PAL