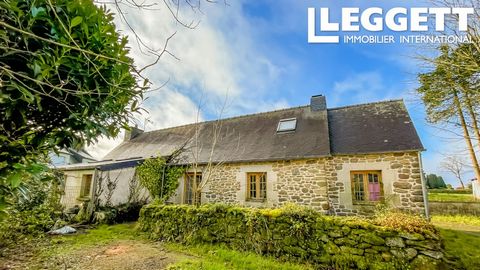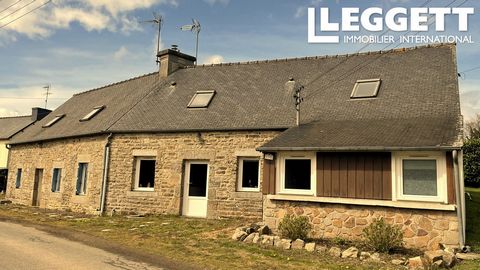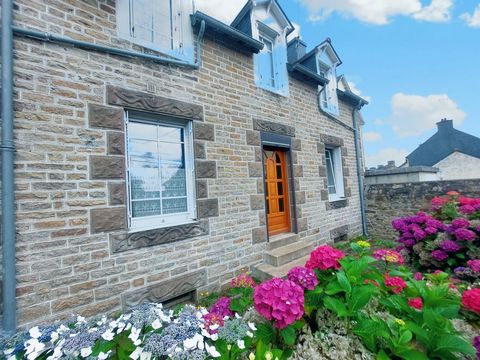A34035GCA22 - The spacious and bright accommodation is arranged over two floors, and there is a possibility to create an additional bedroom on the ground floor. The centrepiece of the house is the large family dining kitchen, with its feature exposed stone wall and a lovely fireplace with insert log burner. A spiral staircase leads to the mezzanine level, which is currently used as office space. The kitchen is equipped with oak cupboards , an integrated electric oven and dishwasher, gas hob and fridge freezer. There is a pantry area to the rear, with great storage space. The lounge is spacious and has a fireplace with an inset wood burner. It leads to the laundry room with washer and dryer and a Belfast sink, and then to the conservatory to the rear. Both rooms have doors opening onto the garden. There is also a large family bathroom, with a sunken corner bath, on the ground floor, and a separate WC . On the first floor are a double bedroom, and a shower room, with WC. Information about risks to which this property is exposed is available on the Géorisques website : https:// ...


