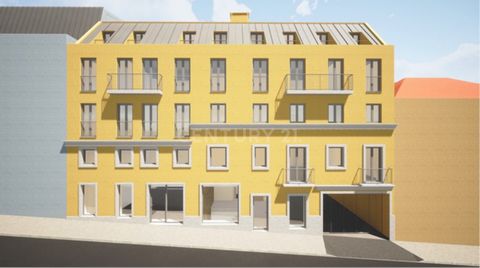Between the Jardim da Estrela and the Jardim do Príncipe Real, this building is located for investment. In the historic centre of Lisbon, in urban terms, the Plaza do Príncipe Real is an example of the Romanticism of the late nineteenth century. Its garden is romantic English style, organized around a large octogonal lake with repuxo. São Bento is a well-known street in Lisbon, situated on the edge of the parishes of Campo de Ourique and Estrela and Santo António and Misericórdia. The toponym "St. Benedict" dates from the 16th century, when the Benedictine convent was built where the Assembly of the Republic currently operates. Gone are the times when São Bento was "street of antique dealers." With new spaces opening every month, São Bento already has so much going on that you can spend a whole day between the Rato and Parliament. Here live the new generations of families with Lisbon roots. With a number of parks around it, including the Jardim das Flores, the area in front of the Assembleia and the Jardim da Estrela, this is a good place for recent and growing families. It is worth discovering the various restaurants in the area. It is well located in the city of Lisbon, with public transport (buses, metro and train), nearby universities: ISEG and IADE, several local commerce, gardens, restaurants, Amoreiras Shopping Center. In an area where there are several museums and monuments, it is considered a great area to live or holiday. Close to Príncipe Real and Bairro Alto, enjoying all its richness and urban diversity, is located this BUILDING. The PIP project was submitted to the City Hall of Lisbon, with the possibility of building with 4 floors, plus a basement parking and a housing floor in mansard, making up 8 apartments of typology T3. Included in the green area project, deck area with swimming pool, trade at ground floor level and basement parking. Land area/portion: 415.40 m2 Area of Implantation: 381.15 m2 Total floor surface: 1701 m2 Total floor surface above ground: 1,320.02 m2 Total floor surface below ground: 381.15 m2 Number of floors: 4 + attic + basement Accommodation units: 8 apartments T3 Trading units: 1 shop Parking places: 11

