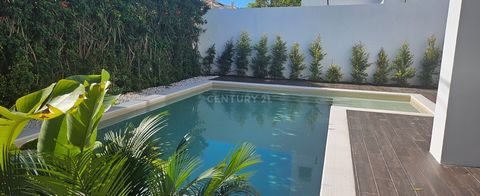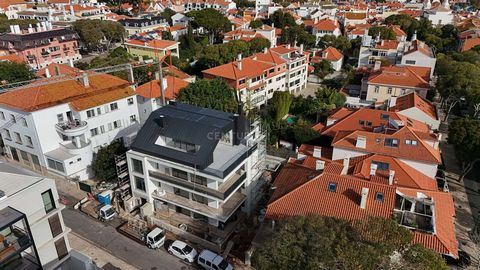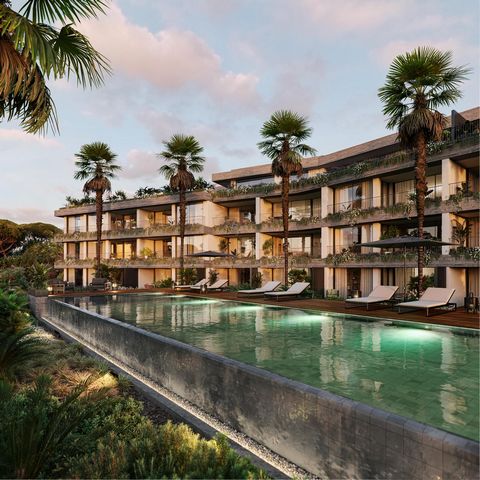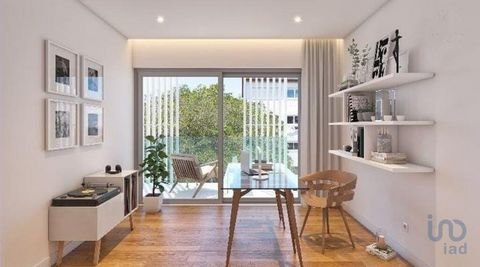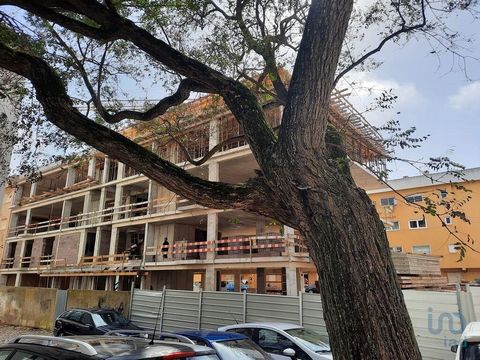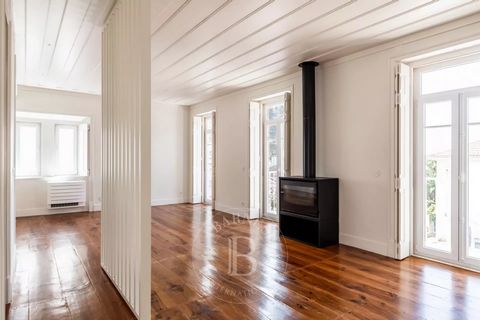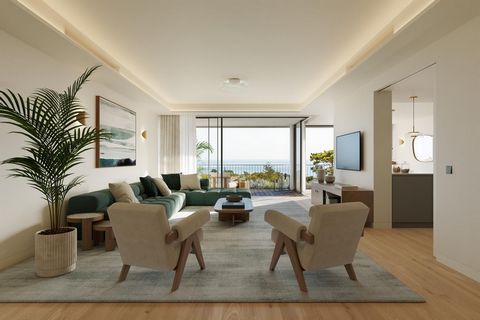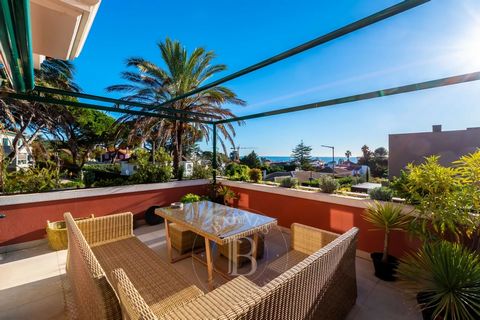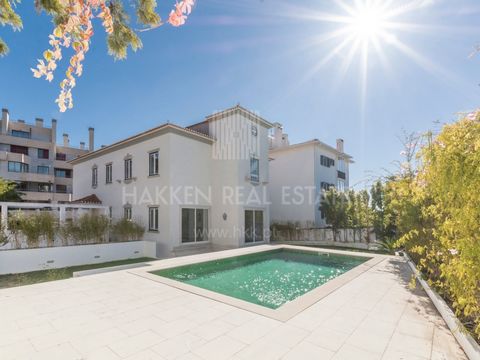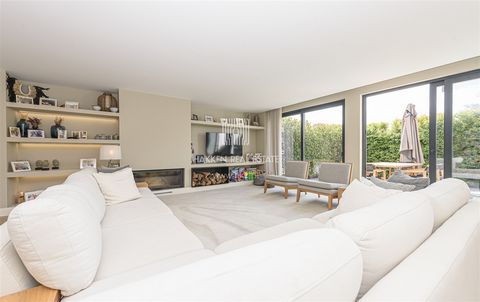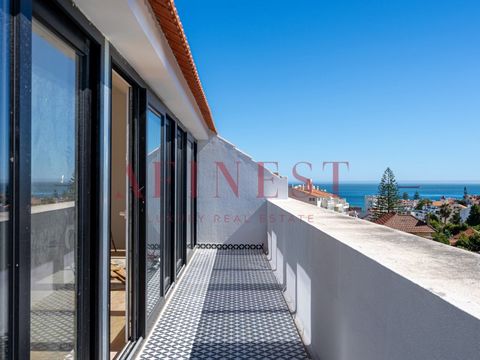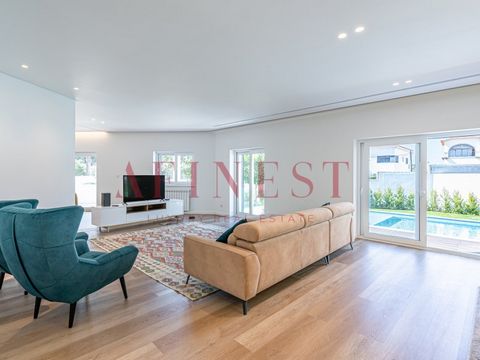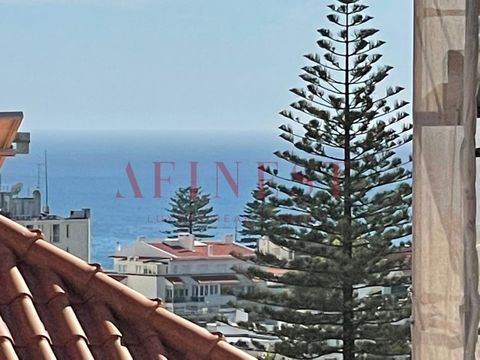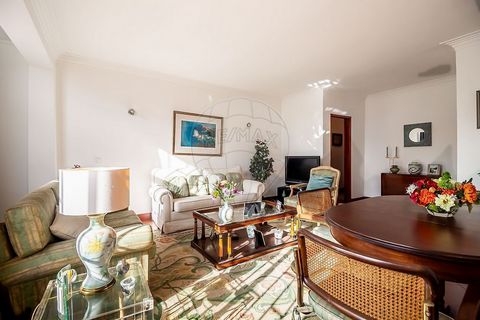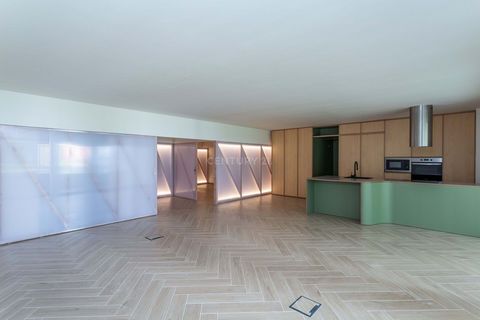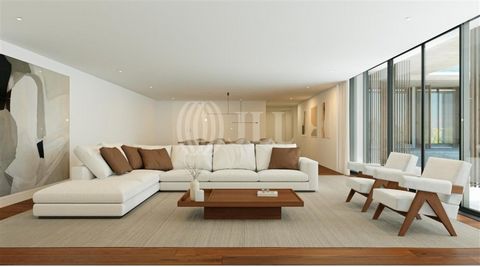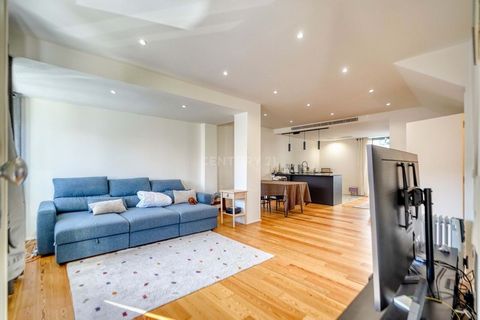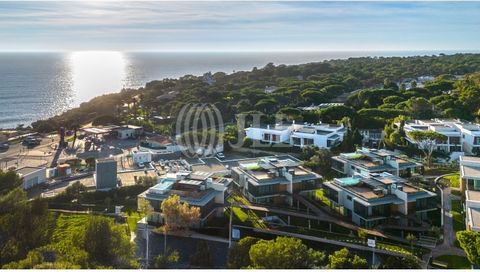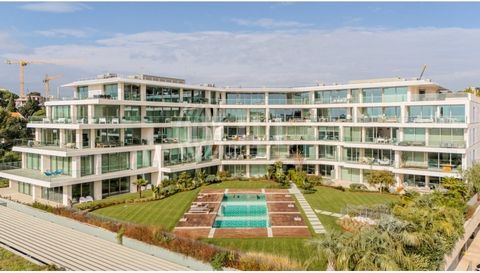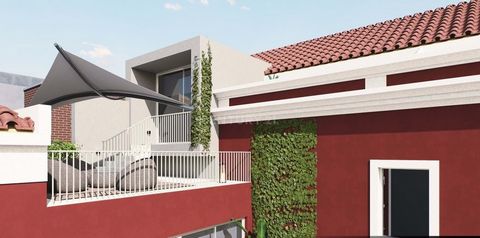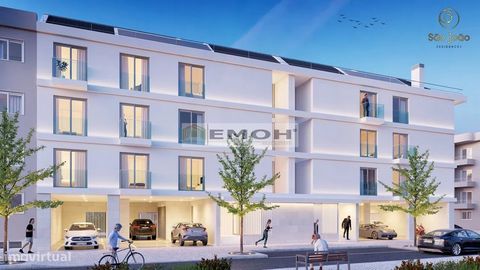3-bedroom villa with 176 sqm of gross construction area, pool, garden, and three parking spaces, situated on a 385 sqm plot, in the SandWoods condominium, in Cascais, Lisbon. The villa is distributed as follows: on the ground floor, there is an entrance hall, a guest bathroom, a spacious living room with large French windows that provide access to a deck, the pool, and the private garden which benefits from good sun exposure. This floor also features a fully equipped kitchen with Miele appliances and a laundry area that accesses a service patio. The first floor has two suites with built-in wardrobes and a very bright master suite, all with access to a 29 sqm balcony. It has photovoltaic panels, solar panels, and a home automation system, sucupira wood flooring, and hydraulic underfloor heating. The private Sandwoods condominium, which has a concierge service, is surrounded by a 88,000 sqm plot, with only 23,000 sqm dedicated to residential areas. Amenities include a common pool, tennis court, basketball court, playground, and pedestrian paths, with approximately 2 km surrounded by nature, the sea, and the Sintra Mountains. Still in the concept of sustainability, which the development has in all homes, the common areas also have a rainwater reservoir for the irrigation system. Located 5 minutes driving distance from Quinta da Marinha, Guincho beach, CUF Cascais Hospital, Park International School - Cascais, Quinta da Marinha Golf Course. 10 minutes from Alcoitão School of Health, Santo António International School (SAIS), Deutsche Schule Lissabon (German School), Salesianos do Estoril, CascaiShopping and Cascais Railway Station, and 20 minutes from St. George's School. Quick access to Marginal, A5 motorway, and 30 minutes from Lisbon and Humberto Delgado Airport.
