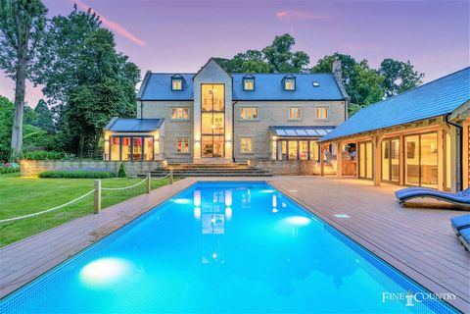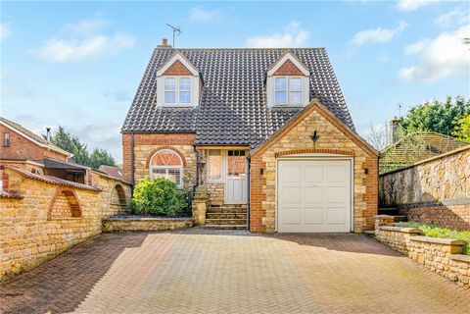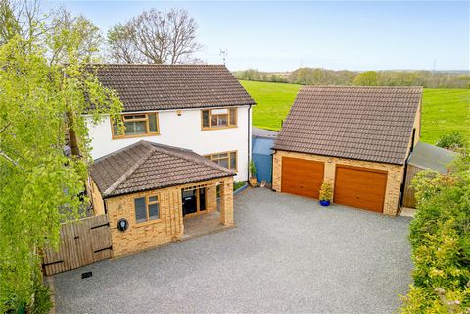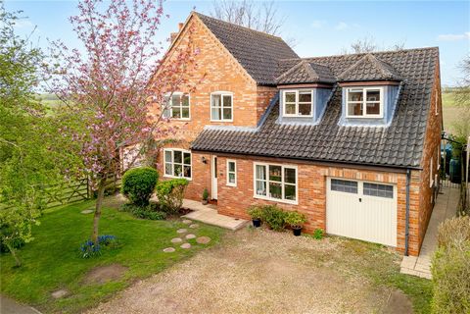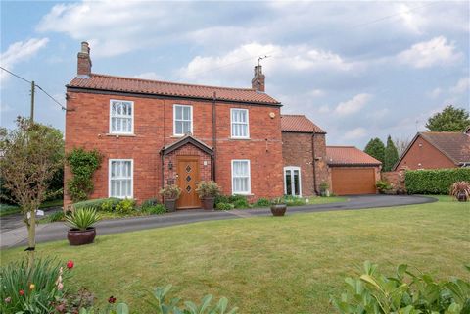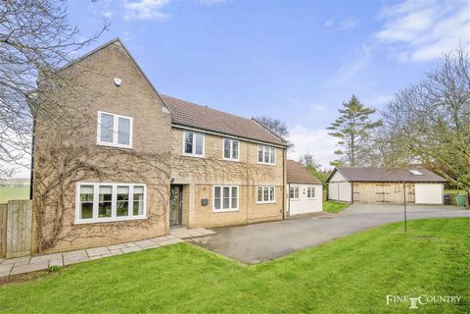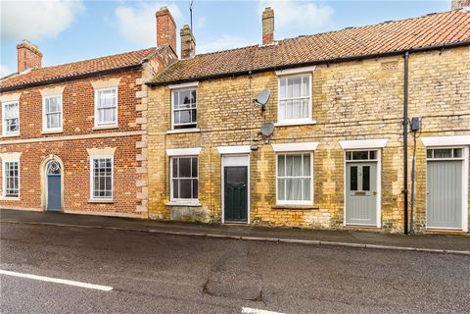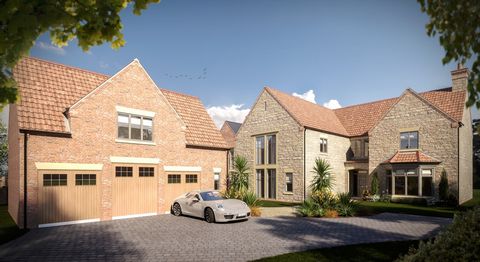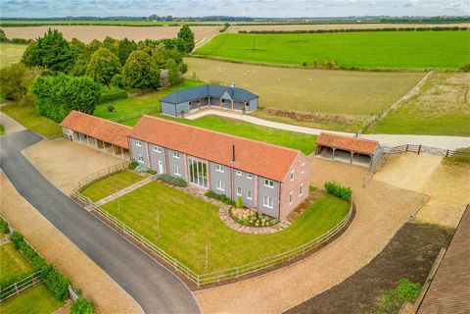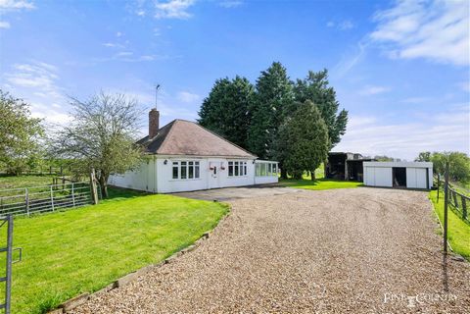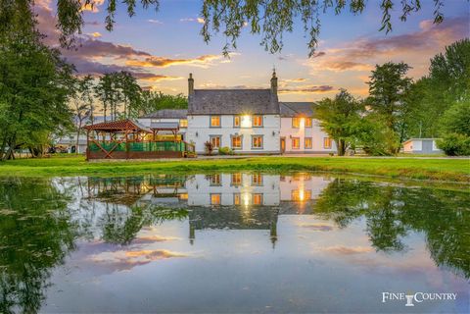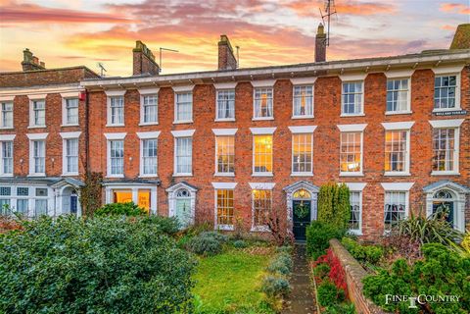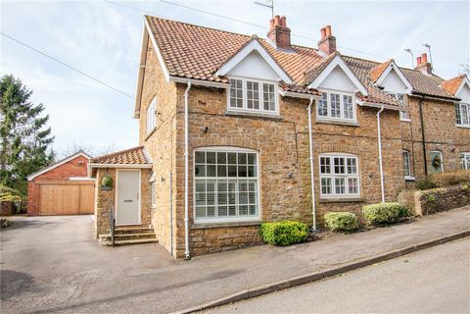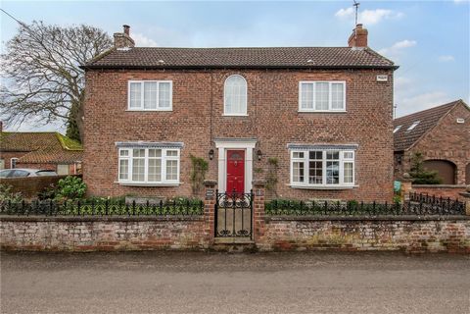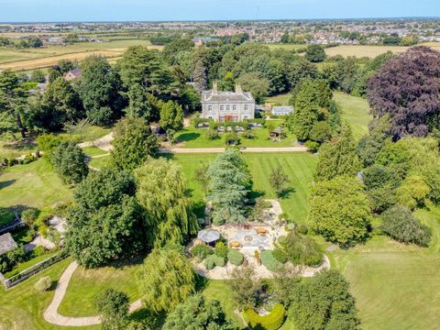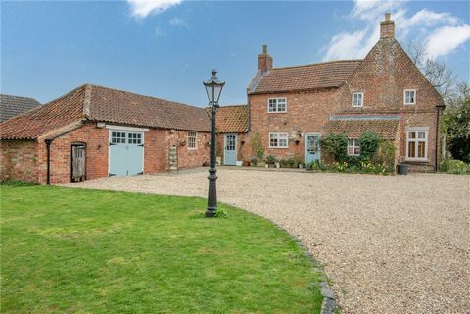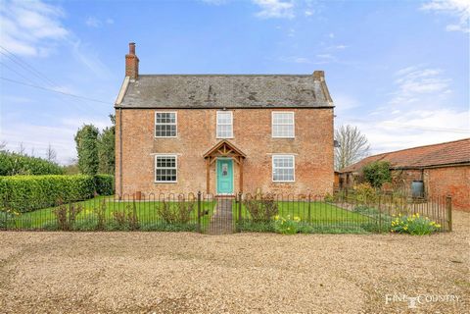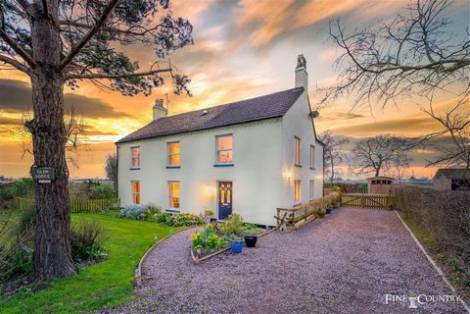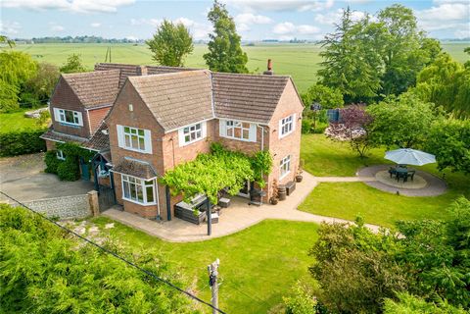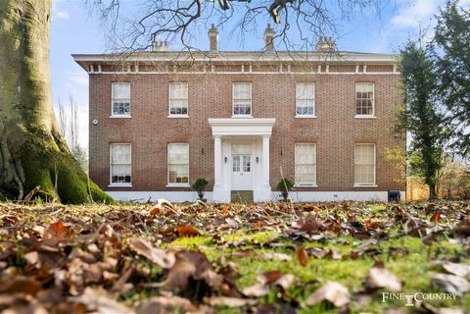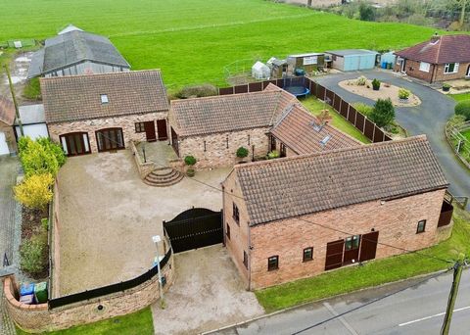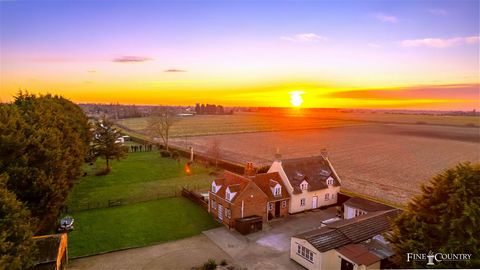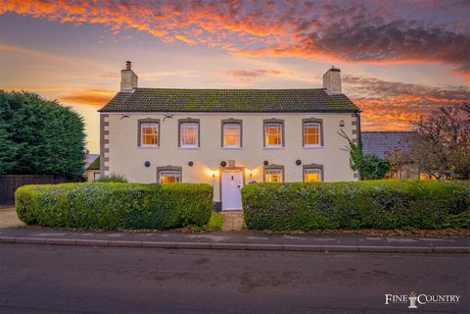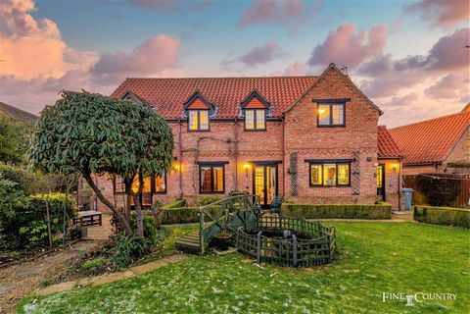A Grade II Listed, 18th-century magnificent Lincolnshire estate of historic importance, privately nestled within its own parkland, forms an idyllic world of its own, yet is within easy reach of towns, cities, the east coast and Norfolk. Rich in stunning original period features and immaculately presented, this grand mansion boasts seven bedrooms flooded with natural light and is surrounded by 11 acres of grounds and parkland filled with fine mature specimen trees, sweeping lawns, and enchanting hideaways to relax. A restorative sense of calm is immediately imbued upon entering the beautifully landscaped setting, a feeling that continues throughout the entire property. Spectacular West Skirbeck Hall was designed in 1795 and completed in 1802 by Henry Clarke, a wealthy brewer, banker and merchant who served as Mayor of Boston in 1805 and 1816. ‘’Reflecting on my twenty-five years of living here, I've never taken it for granted - West Skirbeck Park still takes my breath away every time I drive in. It is so welcoming and grand, with such impressive gardens. I have raised a family here, and more recently, it is my grandchildren who have appreciated it—they love to run around in all the space, go deer spotting, and adore playing under the huge, majestic Harry Potter-style trees.’’ A prominent figure, William Garfit, acquired the Hall in 1872; from 1754 The Garfit family owned 12 private banks in Lincolnshire and they were the founders of Lloyds bank. Many Garfit family portraits can be found in the National Portrait Gallery, London. “William Garfit became the MP for the area and held his political surgery in the library. He commissioned the fireplace and surrounding carved panelling depicting trees, acorns, and flowers, adding his and his wife Sarah’s initials as a feature. It was painted white when I took ownership, and I personally painstakingly removed all the paint so I can vouch for the incredible intricacy of the carvings!” “The Hall embraces you as you walk in. Although large with 16-foot ceilings, there is a warmth to it and a great sense of comfort and home. It is extremely sociable and has known lavish entertaining through the years being owned by so many dignitaries such as mayors and MPs. We have frequently held parties of 100 to 150 people here; the kitchen I designed to be sociable with the island in the middle adjoining the morning room so you can easily interact with everyone. With 12 pairs of French windows opening onto the encompassing terrace, the Hall is perfect for grand occasions.” “Christmas is fabulous here with 12- to 14-foot-high trees and wonderful open fires. The connecting drawing room and dining room create an uninterrupted space of 17 metres length surrounded by so many floor to ceiling French windows, the light and juxtaposition of the inside and out is tremendous – if it’s snowing, you feel as if you’re inside a giant snow globe!” The Hall is magnificently decorated and has been exceptionally well maintained. “We have used quality paints in period colours such as Farrow & Ball, Little Greene Paint Company and Zoffany with the gold a ‘by Royal Appointment’ brand; we restored all the original Douglas fir floors with their rich colour and grain which run throughout and all the bathrooms have been recently refurbished.” “It’s an incredibly well-built Hall. There’s a vast wine cellar, divided into rooms, underneath the entire building with a traditional, vaulted, damp proof tunnel that extends under the York stone terrace keeping the Hall damp free. There is also a very spacious attic which we have used for storage.” The aspect of each reception room provides the perfect relationship with the sun. “The sun rises through the tall morning room French windows and sets in crimson glory through the drawing room windows. That ‘golden hour’ of the setting sun is heavenly with the reflections of the big glowing skies on the canopy of the trees. French windows open onto a formal dining area on the south facing walled terrace outside that seats up to 16 people where you can really appreciate the evening light with a glass of wine.” “The parkland is a particularly spectacular feature of the Hall. Planted in 1795, Sir Joseph Banks, Royal Botanist who pioneered plant research for Kew Gardens, had a hand in acquiring rare specimen trees for the Park. Banks, who was a local man, accompanied Captain Cook on his voyages of discovery to America and Australia, bringing back rare plants and trees. As a result, the parkland has an ancient American Buckeye tree, a lovely old American Indian Bean tree and splendidly graceful, ancient Deodar Cedars; the park also had a rare American Black Oak, only three of its age in the country, one of which is in Kew Gardens.” “I have enhanced the garden by landscaping certain areas in place of rather overgrown shrubberies. A Victorian ha-ha wall encompasses the south facing, formal gardens separating them from the park. I deliberately designed with Regency symmetry in mind and planted to ensure interest all year round. Much thought was given to adjoining the grounds to the parkland with plenty of seating areas enjoying magnificent, framed views with the scent of honeysuckle, roses and jasmine filling the air.’’ ‘’Paths meander under archways between the different spaces – there is a Chinese pergola, a traditional summerhouse, a Thai gazebo raised above a sunken garden and a wonderful, roofed dining space we call the alfresco pavilion where barbecues are inbuilt either side of a welcoming rustic open log fire flanked by mullioned windows, a superb place to relax amidst the garden sat in front of a blazing fire. You can wander round with friends from place to place, with a bottle of wine or two, catching the last rays of the sun and relishing the evening fragrances and then enjoy the fire pit in the sunken garden for a real outdoor experience after dark.” Just recently, the Hall has been made suitable for extraordinary holiday accommodation. “We have fitted new boilers with a thermostatically controlled facility, the Hall has had a re-wire upgrade, all new bathroom fittings, all new kitchen appliances, a hardwired CCTV system with alarm system and smoke detectors connected to 24/7 security and emergency services. All bedrooms and two main reception rooms are hard wired for large, wall-mounted Smart TVs and Wi-Fi has been professionally boosted throughout. The property is now fully certificated ready for luxury accommodation.” “There is so much atmosphere here whether at sunrise or sunset; it is wonderful to see the mist through the morning trees or crimson sun rays pierce through the evening foliage leaving long shadows on the grass or experience a moonlit walk in the park. Very peaceful and calming, it is such a healing place. It is so lovely to sit out on the terrace listening to the birds, catch a glimpse of the deer family under the trees or an owl, pheasant, or partridge family on the lawn – it is as if you are in your own nature reserve out in the wilds, yet we are so close to civilization! Tuck into bed at night and feel like you are nestled in the treetops. The Hall and the Park are true hidden gems.” Location Nestled amidst its parkland and meticulously landscaped gardens, West Skirbeck Hall enjoys a tranquil setting less than 2 miles south of the historic port and market town of Boston. Renowned for its rich trading history and abundance of Georgian architecture, Boston boasts notable attractions such as the 14th Century Church of St. Botolph, affectionately known as The Stump for its towering spire. Visitors can explore cultural landmarks like The Guildhall Museum, Blackfriars Theatre & Arts Centre, Fydell House and Maud Foster Mill. Boston offers a diverse array of amenities, including a variety of shops and supermarkets, the Pilgrim Hospital, and the Savoy Cinema. Sports enthusiasts will find ample opportunities for recreation, with facilities including a popular golf club and tennis club offering both indoor and outdoor courts. To the north, in the historic town of Woodhall Spa, sits the National Golf Centre, where you'll find The Bracken and The Hotchkin Golf Courses. These courses are consistently ranked among the world's finest and have been featured in Golf World magazine's top 100 golf courses. Locally, there are several attractions to explore, such as the Lincolnshire Wildlife Park, Ark Wildlife Park and Exotic Animal Sanctuary, and the RSPB sites at Frampton and Freiston Shore. Additionally, you can discover the picturesque Lincolnshire Wolds, recognised as an Area of Outstanding Natural Beauty, just 20 miles to the north. Within a 45-minute drive, you'll find National Trust properties including Gunby Hall, Tattershall Castle, Belton House, Woolsthorpe Manor, and Grantham House. Lincoln lies approximately 30 miles to the northeast, Nottingham 50 miles to the west, Humberside Airport 50 miles to the north and Norfolk 30 miles to the east, boasting miles of unspoiled sandy beaches, including the Royal Sandringham Estate. Peterborough is situated about 30 miles to the southeast. Central London is approximately 115 miles to the south via the A16 and the A1, or accessible by rail; fast trains from Peterborough, about a 45-minute drive away, take approximately 45 minutes to reach Kings Cross. Grantham, about 28 miles away (40 mins), is on the same line, offering convenient access to destinations northwards, including Edinburgh. ...
