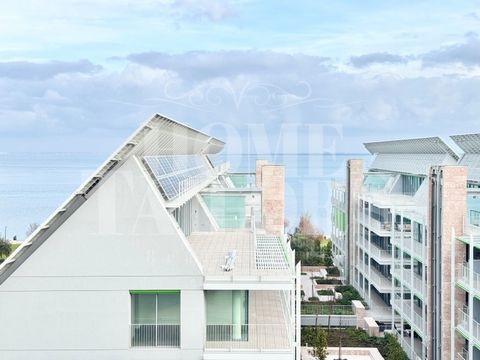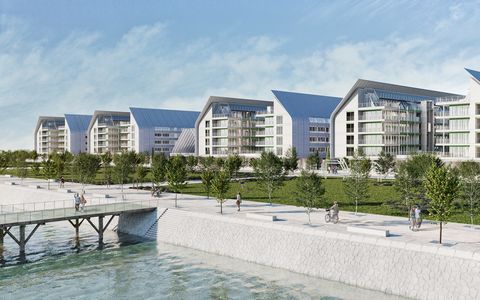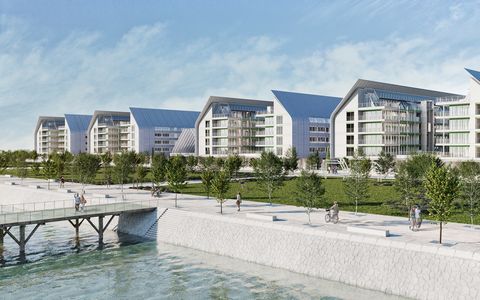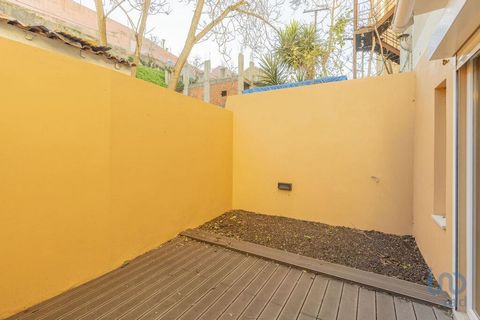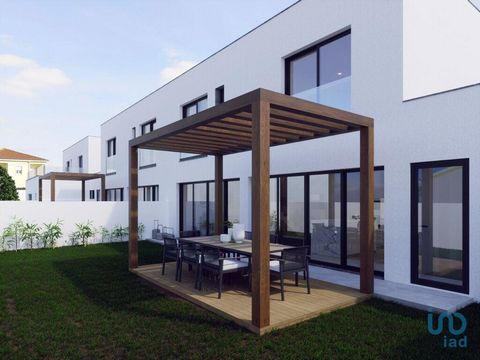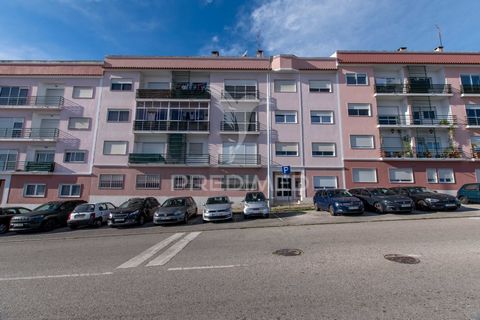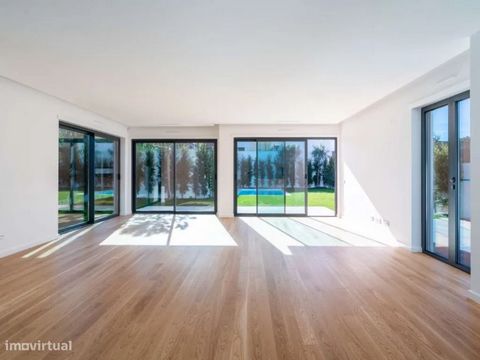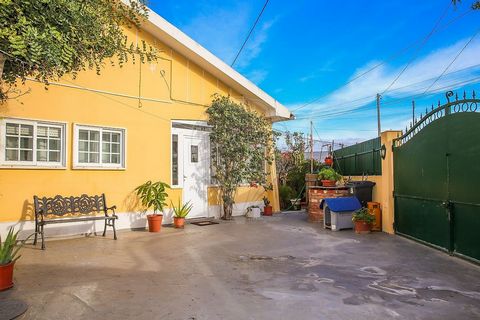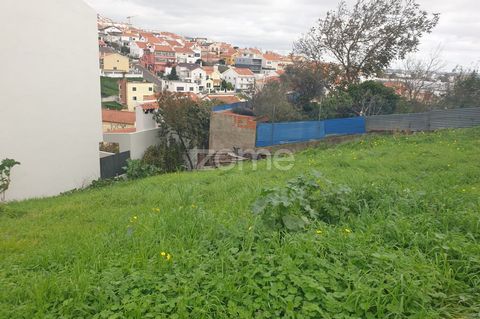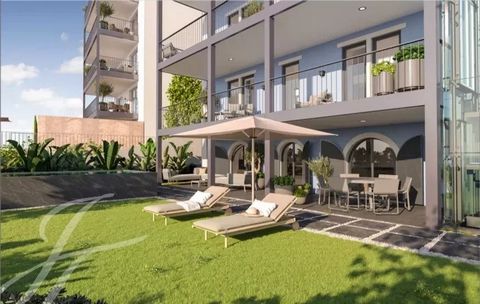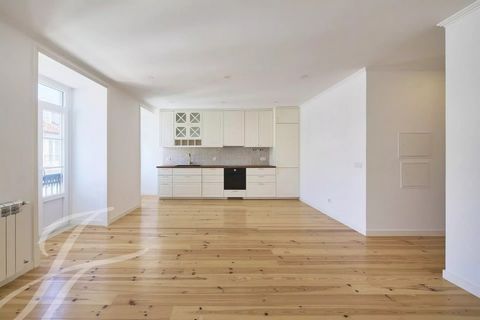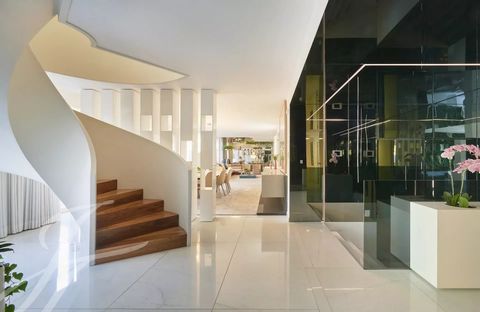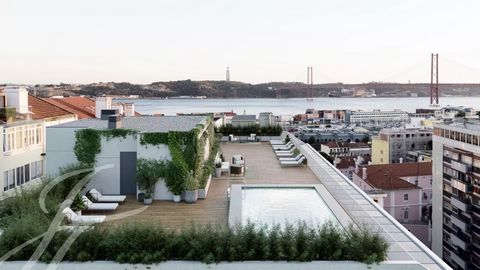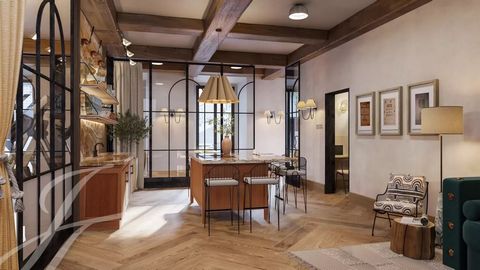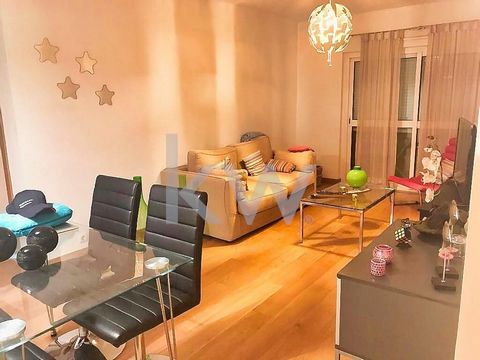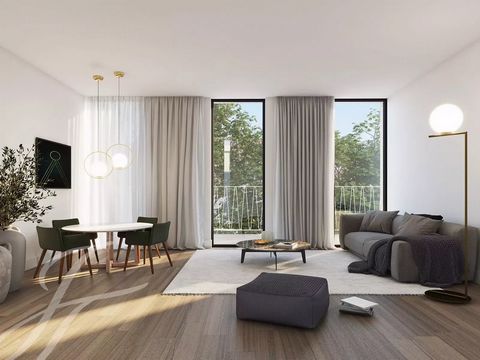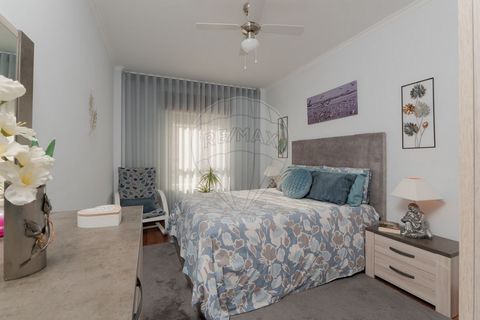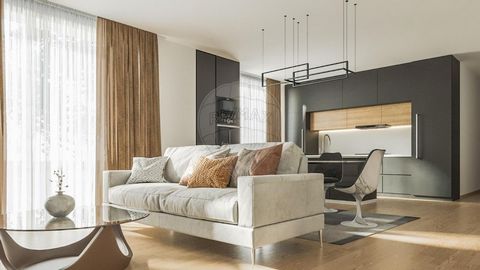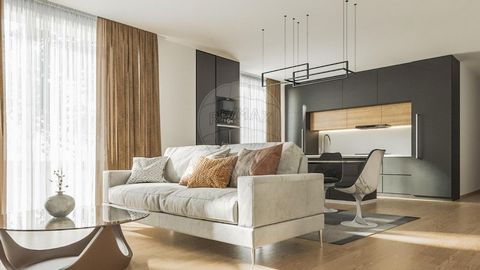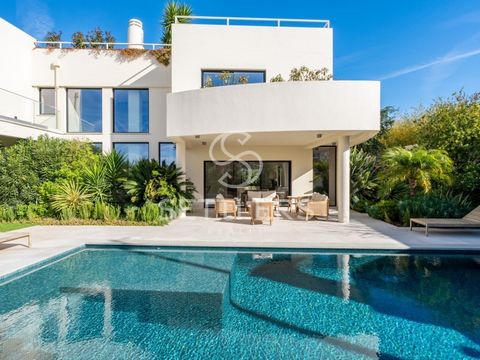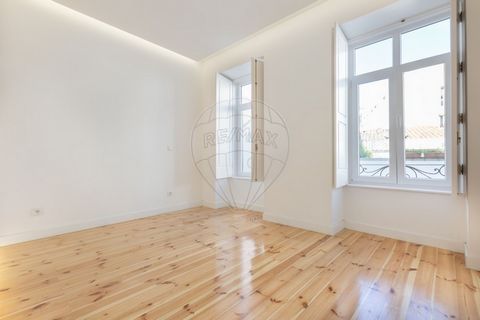Detached contemporary-style residence with unique details, set on a 1,014 m² plot of land and featuring more than 615 m² of construction in Aldeia de Juzo. Recently renovated with high-end finishes to meet quality standards that combine comfort with elegance. Ground floor: Entrance hall, living room (93.45 m²), south/west facing, with double ceiling height, fireplace, and winter garden, divided into three areas: living, reading, and TV zones, with access to the garden with swimming pool and covered terrace. Dining room (24.45 m²), kitchen equipped with Miele appliances and dining area, suite (26.85 m²) with wardrobe and bathroom with shower base, office (11.05 m²) and guest WC (2.4 m²). Upper floor: Master suite (64.65 m²), south/west facing, with balcony, walk-in closet, and bathroom with natural light, jacuzzi bathtub, and double shower. Suite (50.25 m²), west facing, with balcony, closet, and bathroom with natural light and double shower. Suite (40.8 m²), east facing, with walk-in closet and bathroom with natural light, shower base, and balcony. Lower floor: Home cinema room (56.20 m²) with bar area, climate-controlled wine cellar, fully equipped gym (18.3 m²), guest WC, laundry, dressing/storage room (18.3 m²), technical room, and maid's suite (14 m²). On the rooftop (113.5 m²), there are various leisure areas, firepit, bar, and technical area. Outside, there is a garden with several tropical trees, a saltwater swimming pool, and a covered dining area with a bar. The property includes a box garage for 2 cars with pre-installation for an electric vehicle charger and 4 parking spaces. Equipped with an elevator serving all three floors, ducted air conditioning, double-glazed windows, photovoltaic panels, water heating system with heat pump, water borehole, underfloor heating in bathrooms, kitchen, and laundry, and alarm system. Energy Rating: B- Ref. SR_532
