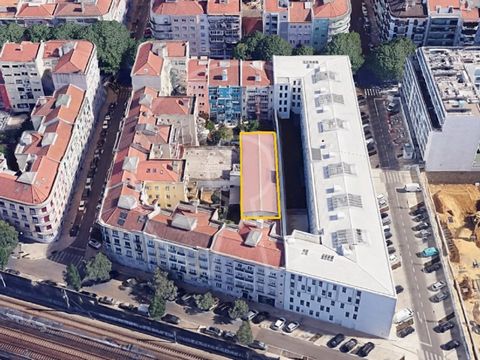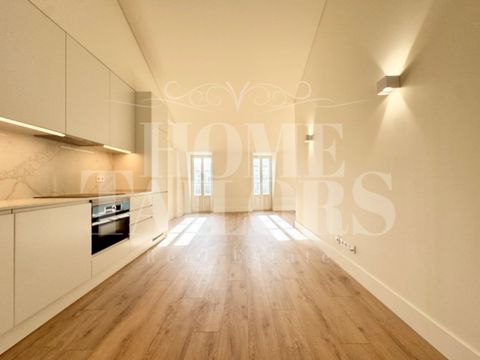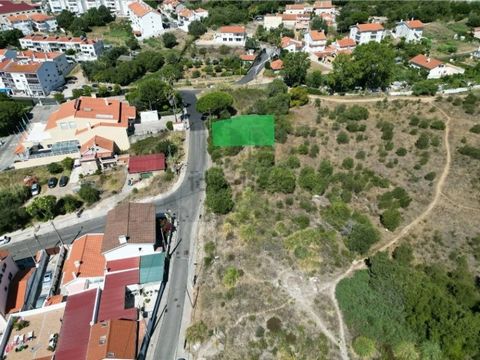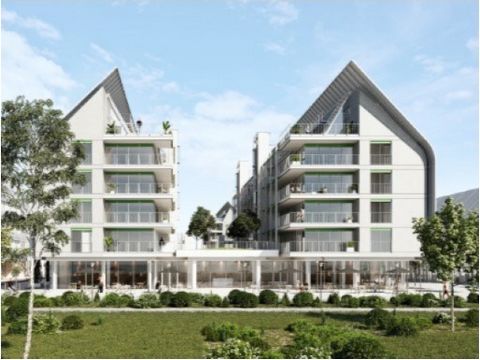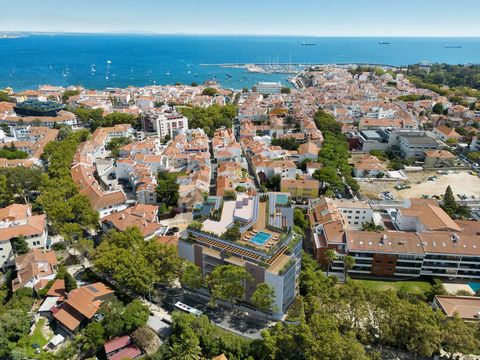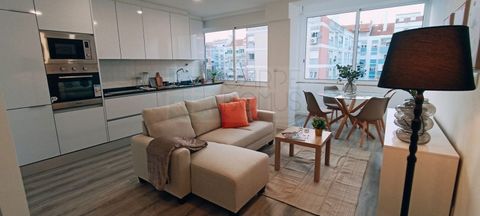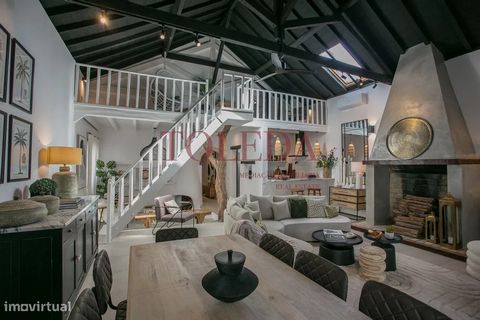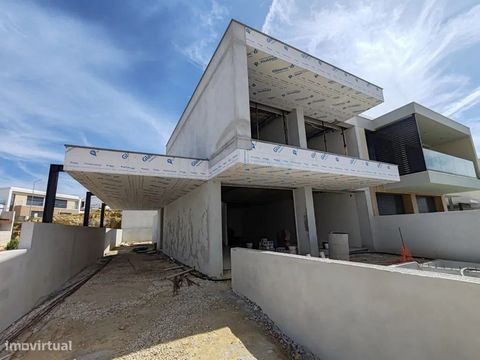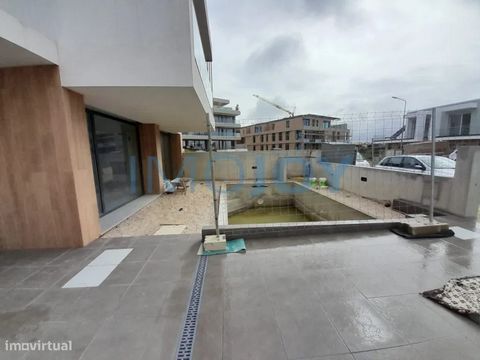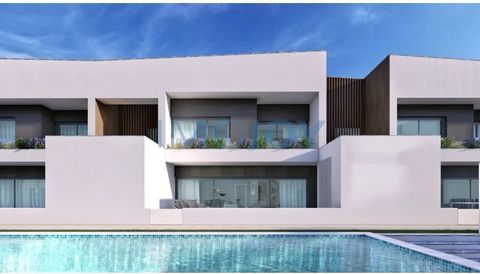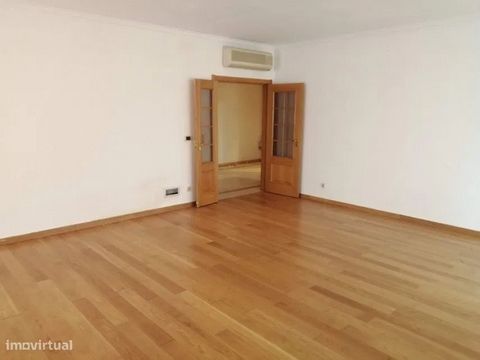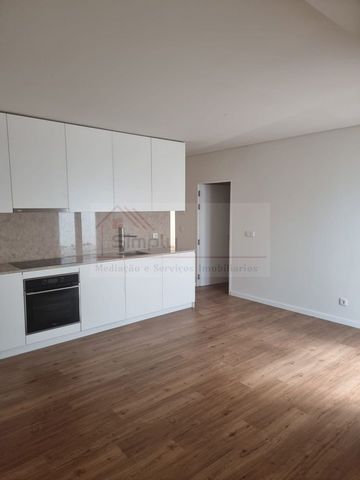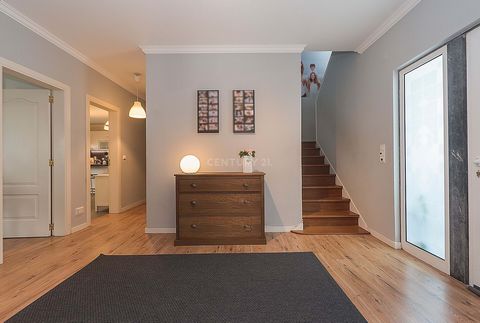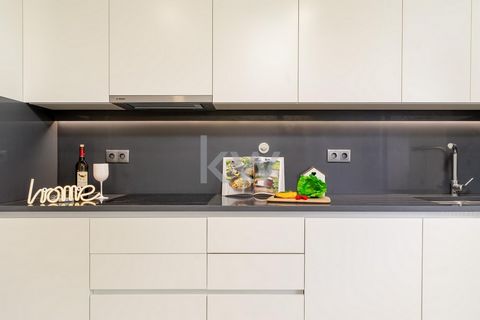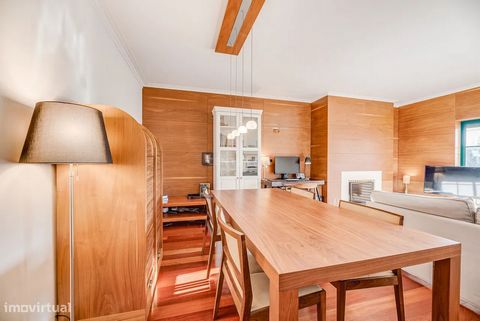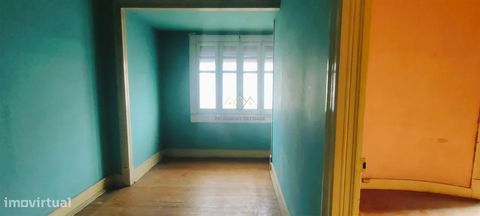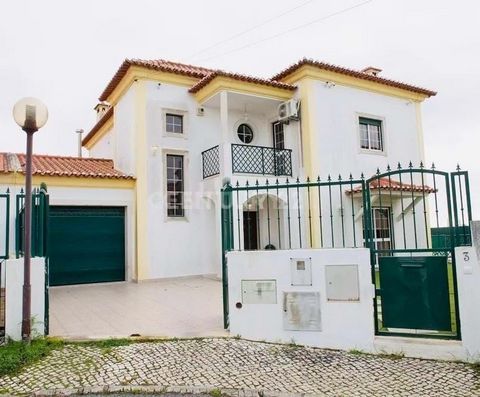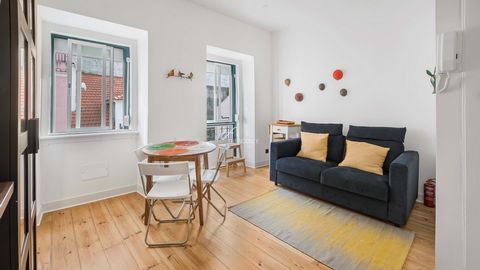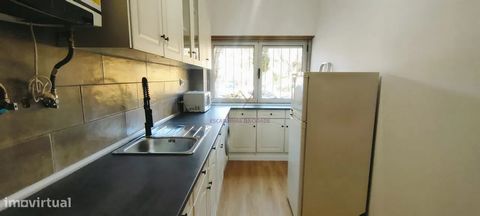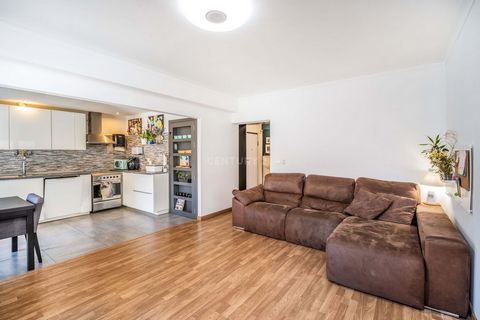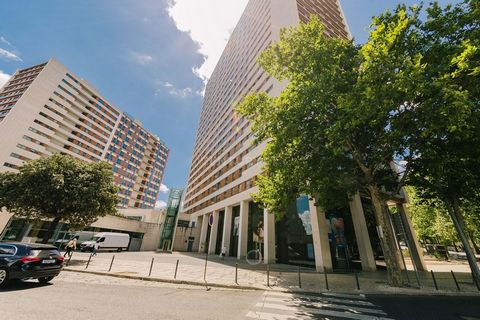Fantastic 4 Bedroom Villa in Ericeira with Sea Views and Pool This semi-detached house, under construction, is a 10-minute walk from the center of Ericeira, with an expected completion date for December 2023 The villa is composed as follows: Ground floor: Hall with 20m2, large living room of 45m2 with access to the pool with 5.10m long and 3 meters wide, fully equipped open space kitchen with 15m2, bedroom or office with 16.26m2, full bathroom with 6.40m2 Outdoor space with 40m2, with porch and barbecue 1st Floor: It has 3 suites, 2 with sea view both with 13m2, bathroom of 5m2, 1 with closet of 4m2 and another of 7m2, the other suite has an area of 14m2, closet with 8m2 and bathroom of 5m2, all with balcony The bathrooms have a skylight that offers natural light Rooftop with access from the outside, sea view and with pre-installation for a jacuzzi The villa also has an armored door, video intercom, air conditioning, solar panels The production of domestic hot water will be ensured by a natural gas solar water heater and a system of forced circulation solar thermal collectors. The heating of the environment will be ensured by a fireplace with stove, powered by biomass, which serves the living room, kitchen and circulation of the ground floor of the house, as well as by an air conditioning system, multi-split type powered by an electric heat pump that serves all the main rooms of the building and which also will ensure the cooling of the house environment. With regard to ventilation, this is processed naturally using air intakes through the frames and exhaust through the indoor sanitary facilities, and the installation of ventilation grilles in all vertical openings of the house is planned. It is located 20km from Lisbon and Cascais Energy Rating: A+ Fantastic 4 bedroom villa in Ericeira with sea view and pool This semi-detached villa, under construction, is a 10-minute walk from the center of Ericeira, with an expected date of completion of the work for December 2023 The villa is composed as follows: Ground floor: Hall with 20m2, large living room of 45m2 with access to the pool with 5.10m long and 3 meters wide, kitchen in open space fully equipped with 15m2, bedroom or office with 16.26m2, complete toilet with 6.40m2 Outdoor space with 40m2, with porch and barbecue 1st Floor: It has 3 suites, 2 with sea view both with 13m2, WC of 5m2, 1 with closet of 4m2 and another of 7m2, the other suite has an area of 14m2, closet with 8m2 and WC of 5m2, all with balcony Toilets have skylights that offer natural light Rooftop with outdoor access, sea view and with pre-installation for a jacuzzi The villa also has armored door, video intercom, air conditioning, solar panels The production of domestic hot water will be ensured by a natural gas solar water heater and a system of forced circulation solar thermal collectors. The heating of the environment will be ensured by a fireplace with stove, fed to biomass, which serves the living room, kitchen and circulation of the ground floor of the villa, as well as by an air conditioning system, multi-split type powered by an electric heat pump that serves all the main divisions of the construction and that also will ensure the cooling of the housing environment. With regard to ventilation this is processed naturally with the use of air intake through the frames and exhaust through the interior sanitary facilities, with the installation of ventilation grids in all vertical spans of the villa. It is located 20km from Lisbon and Cascais Energy Rating: A+
