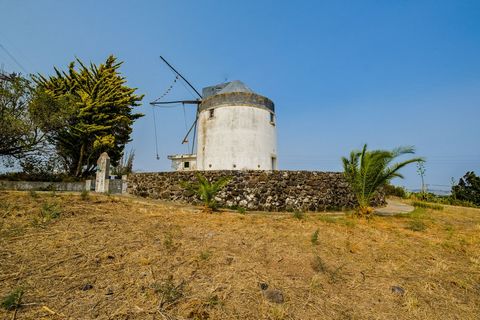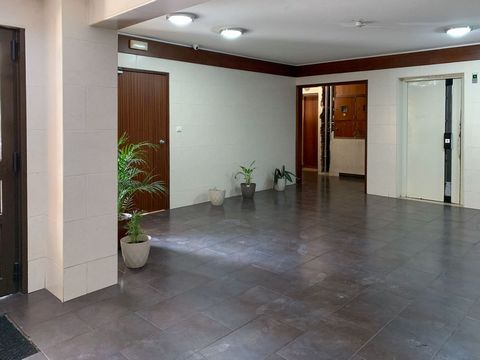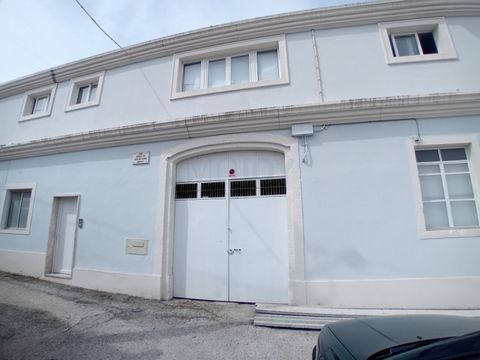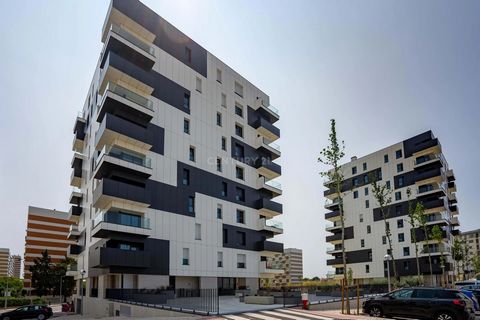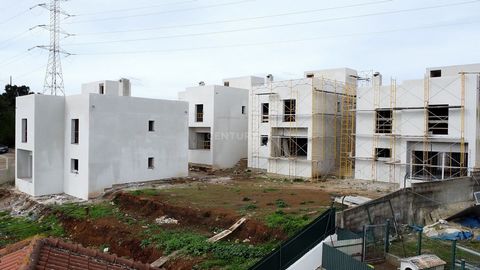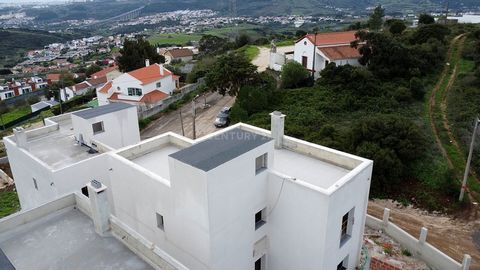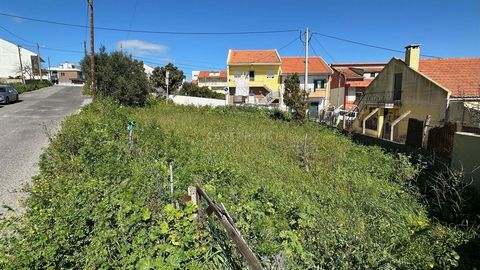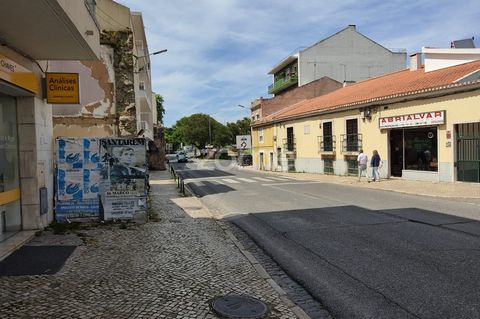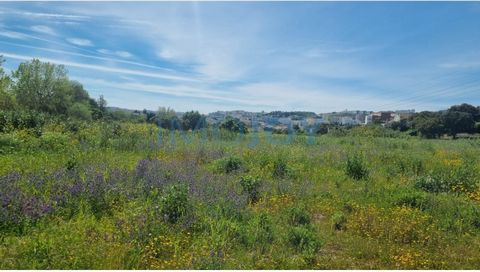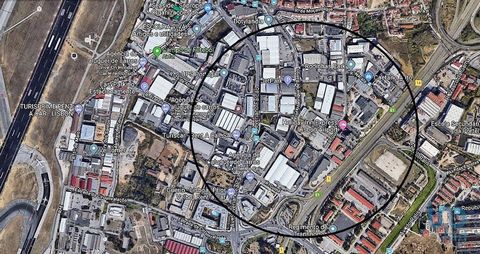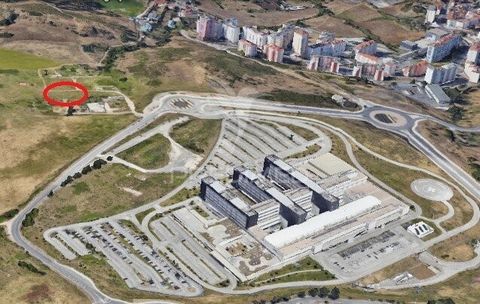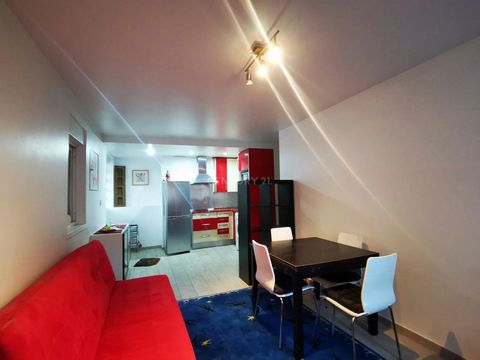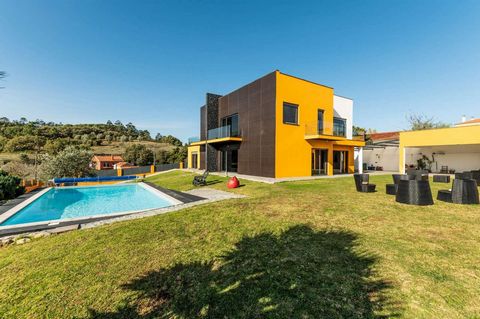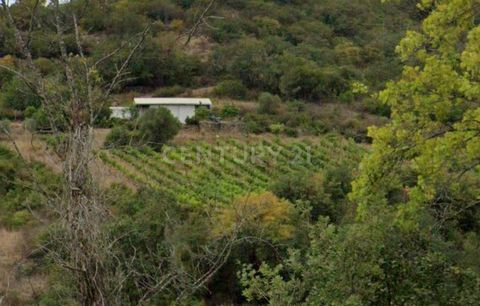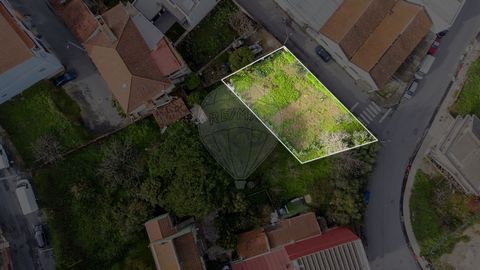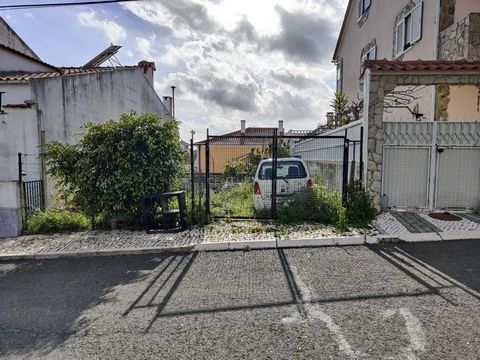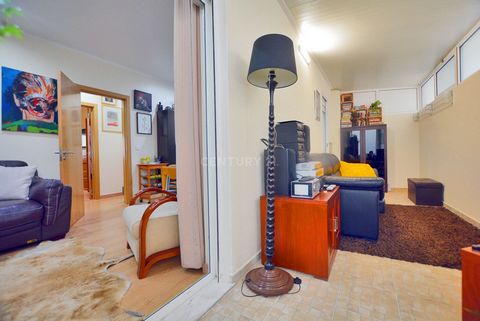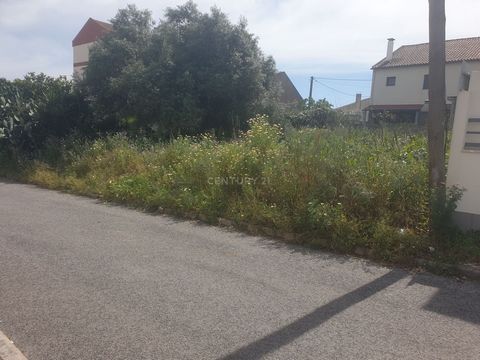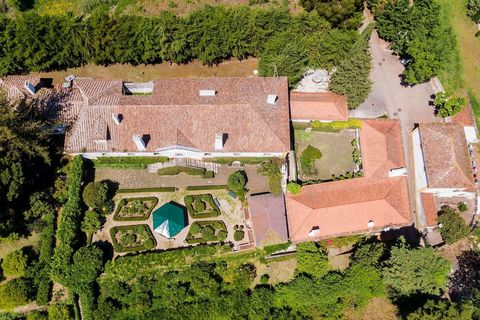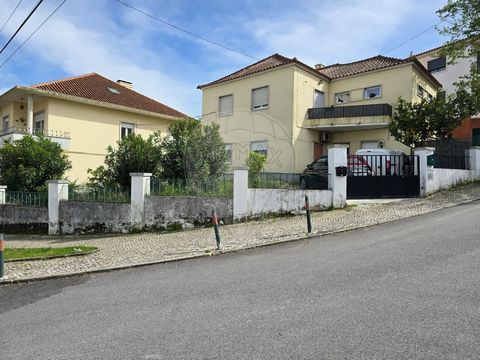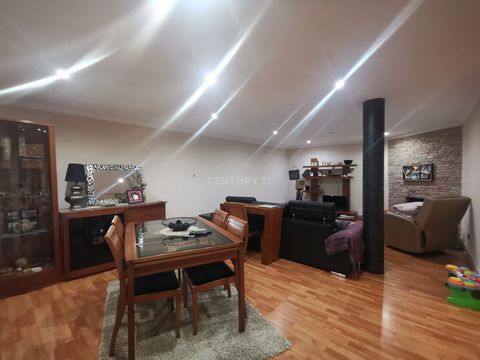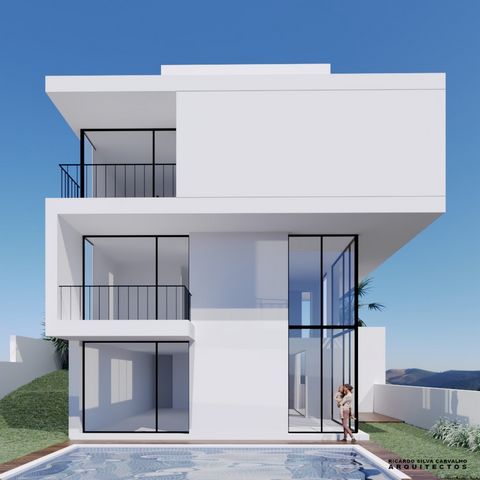Windmill from 1793, in Guerreiros Loures, with unique architectural characteristics, adapted for housing, with 3 floors, kitchen and bathroom, viewpoint with 360 degree panoramic view, inserted in a farm with 5,077 m2, with several trees of garden and fruit. It has an implantation area of 55 m2, a large patio with 491 m2, with Portuguese Pavement, garden and parking area. It has good access, with a paved road. Negotiable value It is 5 minutes from Loures and the A8, 25 minutes from Lisbon, Mafra and the beaches of Ericeira, 30 minutes from Sintra beaches, 50 minutes from Óbidos and 1 hour from Praia do Norte, in Nazaré, worldwide known for surfing. Considered a Historic and Heritage Monument, this Mill is unique, with carved stone; meticulously restored, it is one of the few mills that retains its original design, the mast, the poles, the ropes and the enfusas. The walls have a stone thickness of 1.50 meters, which provide a natural climate, that is cool in summer and warm in winter. The ground floor comprises a room with worked stone, a wine cellar built into the wall, a storage room of about 6 m2, with a window to the outside, under the stairs that go up to the 1st floor; it also has a kitchen and bathroom, which add to the mill's implantation area. The entrance door is armored, in steel, with a high security lock with 16 bolts. The two upper floors have two bedrooms, one bedroom on each floor. Access to the 1st floor is via a stone staircase with a wrought iron railing. Access to the 2nd floor is via a wrought iron spiral staircase. The kitchen, with about 12 m2, has a granite countertop and 17th century tiles, mahogany cabinets and bottled gas. It has a window to the outside with an iron grid. The bathroom, measuring around 9 m2, also has granite countertops and 17th century tiles. It has a large oval bathtub, where a hydromassage system can be adapted. It has a window to the outside with an iron grid. The bedroom on the 1st floor has three original windows from the 18th century with wooden shutters, with more modern double-glazed windows on the outside, with thermal and acoustic insulation. This room also has four Venetian lanterns from the 18th century and a TV stand. It has an original space in stone, open on the wall, which can be used for an oratory. The bedroom on the 2nd floor has the mast that weighs two tons, in the center of the space; two single beds can be placed, one on each side of the mast. Access to the 2nd floor has a door to the viewpoint with a 360 degree panoramic view of the entire surrounding area and the areas of Loures and Lisbon. The patio, surrounded by a rustic stone wall, has Portuguese pavement around the Mill, rebuilt with old stone from the 18th century, with a design of the Rose of the Winds in front of the entrance door. It has a fountain with tiles from the 18th century. The access to the exit is paved, flanked by garden beds. The attached land, measuring 4,586 m2, has garden areas, two kennels, two large brick houses for dogs, a storage room with a window to the outside and an iron fence, a borehole for drinking water, which can be used for domestic consumption and for irrigating the farm and the garden, which have an irrigation system, on a self-sustainable basis. The soil is very fertile, has several trees, some with fruit, and can be cultivated. This land is flat on the north side, where the Mill is located, with a moderate slope on the south side, surrounded by a masonry and reinforced concrete wall, painted white. This property is ideal for those looking for living in a quiet place, with history and charm, in a calm and refined environment, conducive to rest, with a pure micro-climate. This farm has the potential for rural tourism, local accommodation, own housing, countryside refuge, or to develop an organic farming project.
