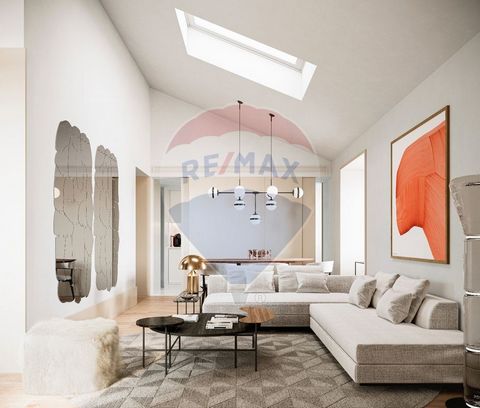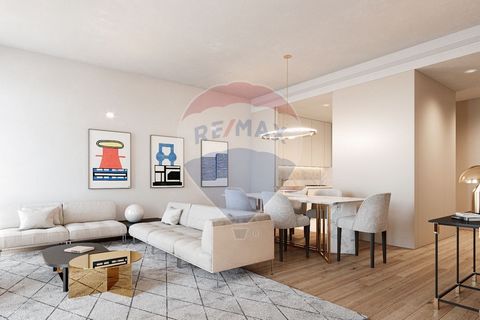T2 – Floor 4 – Fraction H T2 with a gross leasable area of 144m², with a living room of 30.8m² and a kitchen with 10.8m² that was designed to be an integral part of the living room, with sliding doors that can be open involving the kitchen in the living room environment. Next to the kitchen, there is a laundry room for the treatment of clothes, with an area of 2.5m², giving a very practical organization to the service area. The bedroom area is perfectly isolated from the living and living area. The two bedrooms are suites. The master suite with areas of 12.6m² has a closet with 10.8m², the bathroom with 6.6m², has a window giving this space a very welcoming luminosity, as well as allowing natural ventilation. This bathroom has a French "style" architecture, where the spaces are physically separated, giving greater comfort in its use. The second suite has an area of 13.6m² and a bathroom of 3.3m². Solar orientation, north/south. This apartment has a storage room of 5.46m². (The areas presented here are approximate and are not contractual in nature) Finishes • Oak wood flooring; • Kitchens in natural stone marble – tiger skin; • Smeg appliances • Lacquered panels: • Wall lining – kitchens • Lining of the window opening niches • High skirting boards • High doors – bay span Alure – Dwell on Delight The Alure is a luxurious development that arises from the complete requalification of a building from the 18th century. It is a project by Architect Samuel Torres de Carvalho (Arq. com the SIC/Expresso Real Estate Awards 2021, National Urban Rehabilitation Award 2021), where the facades were maintained and the entire interior was rebuilt, thus maintaining the original design of the building. It is located in downtown Lisbon, just 250m from the Tagus River, has 3 fronts, the main one, to Rua de S. Paulo, another to Rua do Alecrim and the third to Travessa do Alecrim. Alure is a 6-storey building, divided into 14 fractions, 5 T3,4 T2,4 T1,1 loft and 4 commercial fractions, all fractions have storage room and all T3 fractions have parking. Inside the apartments, no detail was left to chance. The refinement of modern spaces, full of light, associated with the best practices and construction rules, was all taken into account, giving this building a guarantee of safety and comfort. T2 – 4th floor T2 with a gross leasable area of 144m², with a common room of 30.8m² and a kitchen with 10.8m² that was designed to be an integral part of the room, with sliding doors that can be open, enveloping the kitchen in the environment of the room. Next to the kitchen, there is a laundry room for the treatment of clothes, with an area of 2.5m², giving a very practical organization to the service area. The bedroom area is perfectly isolated from the living and living area. The two bedrooms are suites. The master suite with areas of 12.6m² has a closet with 10.8m², the bathroom with 6.6m² has a window giving this space a very welcoming light, as well as allowing natural ventilation. This bathroom has a "French style" architecture, where the spaces are physically separated, providing greater comfort in use. The second suite has an area of 13.6m² and a bathroom measuring 3.3m². Solar orientation, north/south. This apartment has a storage room with 5.43m². (The areas here contained are approximate and have no contractual nature.) Finishes • Oak wood flooring • Kitchens in natural marble stone – tiger skin • Smeg appliances • Lacquered panels: • Wall lining - kitchens • Lining of the window openings niches • High skirting boards • High doors - balcony opening Alure – Dwell on Delight Alure is a luxurious development that arises from the complete requalification of a building from the sec. XVIII. It is a project by Architect Samuel Torres de Carvalho (Architect with the SIC/Expresso Real Estate Awards 2021, National Urban Rehabilitation Award 2021), where the facades were maintained and the entire interior was rebuilt, thus maintaining the original design of the building. I build. Located in downtown Lisbon, just 250m from the Tejo River, it has 3 fronts, the main one facing Rua de S. Paulo, another one facing Rua do Alecrim and the third one facing Travessa do Alecrim. Alure is a 6-storey building, divided into 14 apartments, 5 T3,4 T2,4 T1,1 loft and 4 commercial fractions, all fractions have storage and all T3 fractions have parking. Inside the apartments, no detail was left to chance. The refinement of modern spaces, full of light, associated with the best practices and constructive, giving this building a guarantee of safety and comfort.

