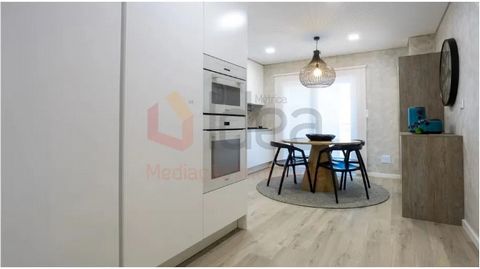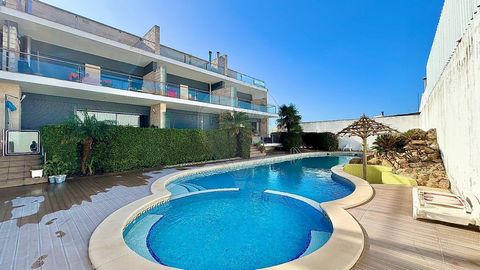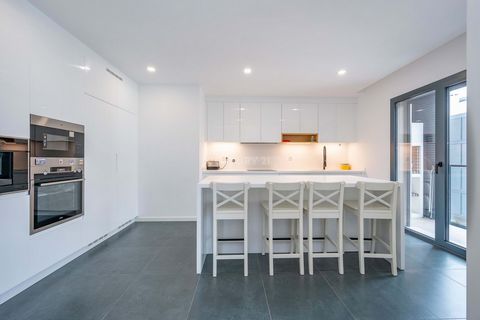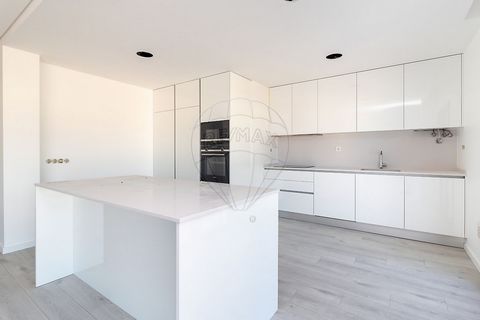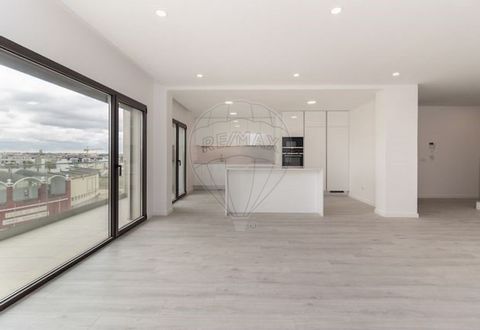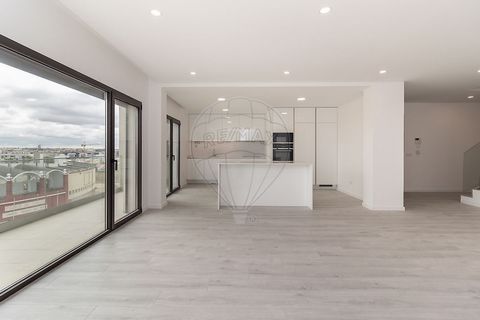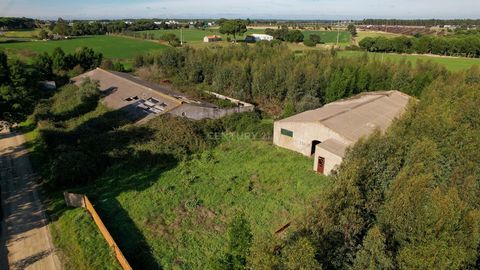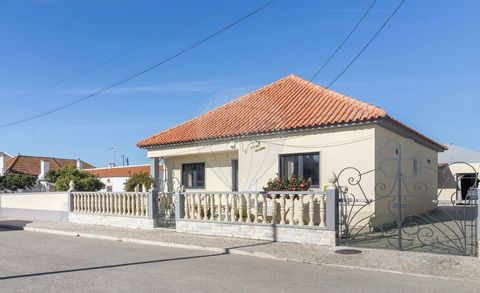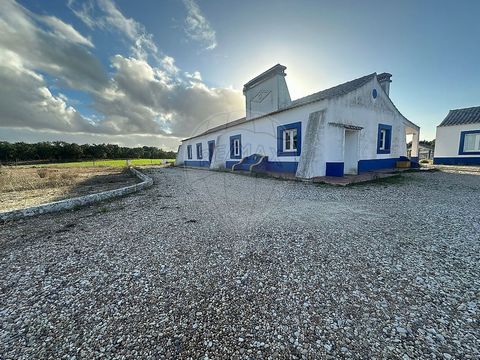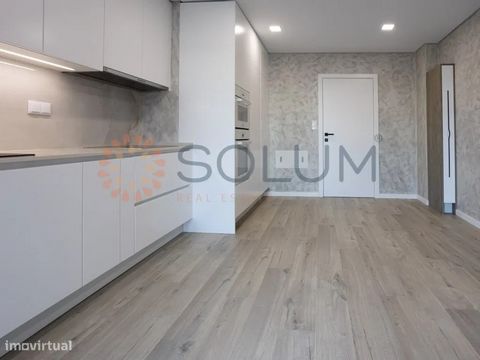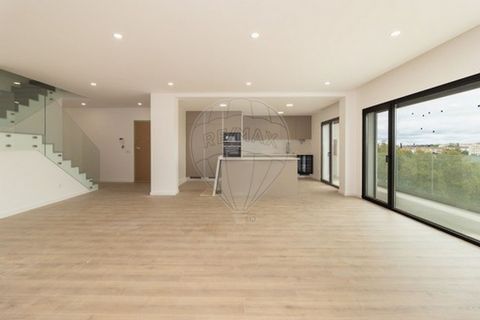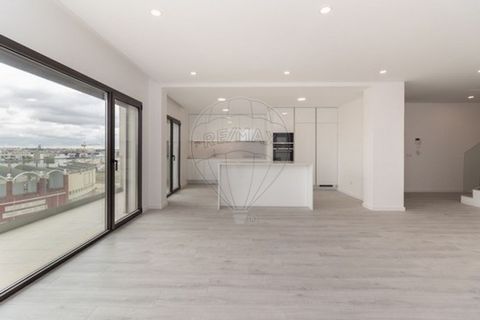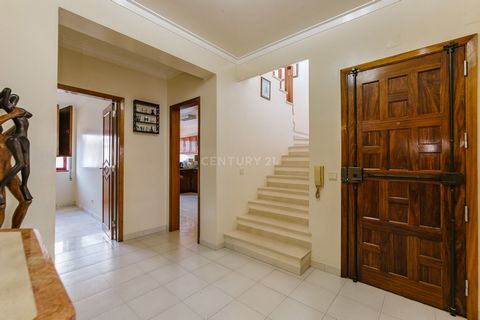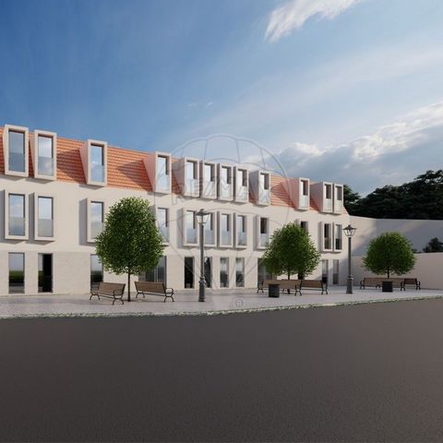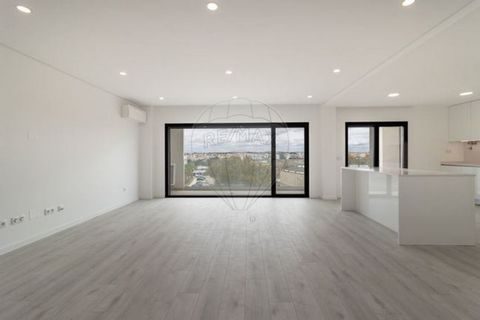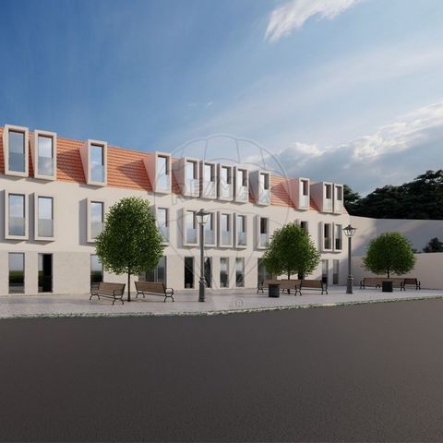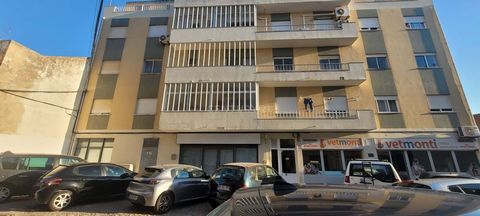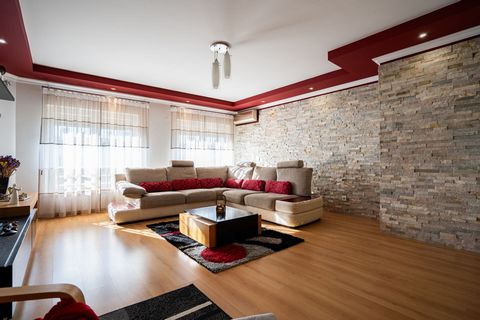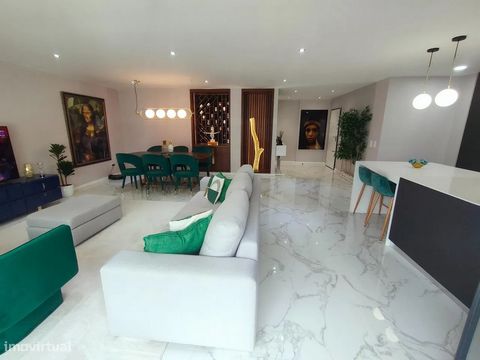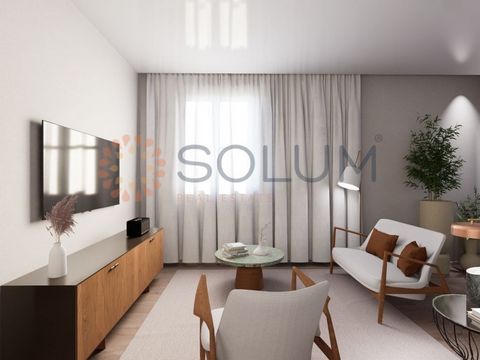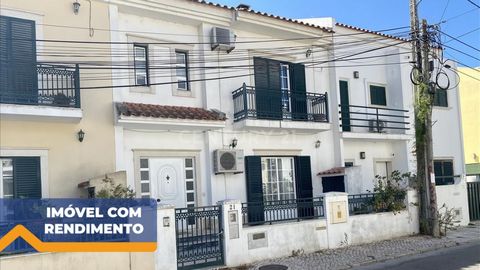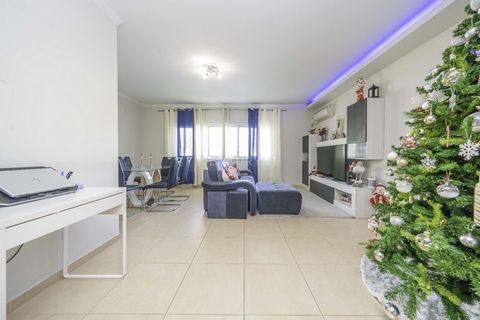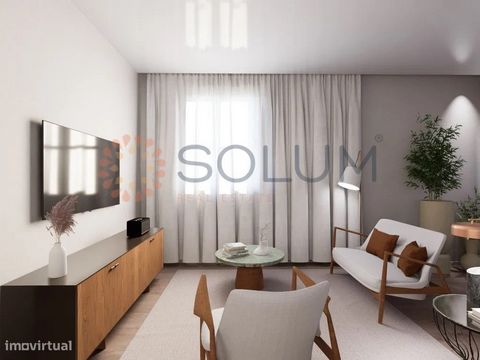4 bedroom triplex villa for sale in Atalaia, Montijo Do you want to live in a unique house, in a quiet area, at the gates of Montijo and just 15 minutes from Lisbon, but feeling like you are in a holiday resort all year round, with a fantastic pool and garden whenever you wish? Modern townhouse with 4 bedrooms, very spacious kitchen and a fantastic living room by the pool, located in Atalaia, municipality of Montijo. Excellent sun exposure, provided by facades to the south, north and west, with an extraordinary unobstructed view of the Arrábida mountain range to the south. Inserted in an exclusive closed condominium consisting of eight units, with a 16-meter swimming pool, ceramic floor deck, lawned garden, equipped barbecue area, storage and toilet to support the leisure area. Just 5 minutes from the Vasco da Gama bridge and the commercial areas of Montijo, including the Alegro Montijo Shopping Mall, supermarkets, gyms, restaurants, sports parks, and other services including the CUF Montijo clinic. Less than 10 minutes from the village of Alcochete, and the Freeport Fashion Outlet. 400m from the buses to Lisbon (Oriente Station) and Montijo river terminal (boat to Cais do Sodré). Just 10 minutes from the Cristiano Ronaldo Academy and a few kilometers from the future Lisbon International Airport. Don't miss this opportunity! Schedule your visit now and come and discover the space where you can enjoy the best moments of your life. Main Features: Total area of 202m2 spread over 3 floors plus basement with garage; Swimming pool with 115m3, equipped deck and rewashed garden; Equipped barbecue area and toilet to support the leisure area; Large private balconies and terraces in a total of 110m2; Kitchen with 24m2 equipped with ceramic hob, electric oven, microwave, combined fridge and dishwasher; Air conditioning in all rooms; Living room with fireplace equipped with stove; Bedrooms and suite with built-in wardrobes; Water heating by electric water heater; Ground floor glass covered with privacy film; Exterior windows and doors with double glazing and electric shutters; Telecommunications network in all divisions; Video intercom system; Spacious enclosed garage for 2 cars with electric swing gate; Laundry room equipped with central vacuum machine. Floor 0 Living room with 40m 2 equipped with fireplace Kitchen with 24m 2 service toilet with 3.5 m 2 Entrance hall and stairs Covered balcony with access to the pool and garden with 18m 2 Floor 1 Suite and closet with 15m 2 WC en suite with 5.5m 2 Balcony of the suite with 4.5m2 Bedroom and wardrobe with 17.5m 2 Bedroom and wardrobe with 15.5m 2 Common WC with 4.5m 2 Covered balcony to the pool and garden with 22m 2 Hall and stairs Floor 2 Bedroom/Office/Leisure room with 24m 2 Large sliding doors to terraces to the south and north. South terrace overlooking the mountains with 29m 2 North terrace overlooking the pool and garden with 31m 2 Basement Closed garage for 2 cars and storage with 47m 2 Laundry room with 4.5m 2 Access to the outside through large circulation area and common ramp Specific Characteristics Gross Private Area m 2 340 Useful Area m 2 202 Total Plot Area m2 1806 Bedrooms 4 Floors 3 Year of Construction 2009 Garage Yes Energy Efficiency Class D ENGLISH Triplex T4 Townhouse for Sale in Atalaia, Montijo Do you want to live in an exclusive house, located in a peaceful area, at the gates of Montijo and just 15 minutes to Lisbon, but feel like you were staying in a holiday resort with a fantastic pool and garden at your disposal whenever you wish? Modern townhouse with 4 bedrooms, large kitchen and fantastic living room neaby the pool, located in Atalaia, Montijo municipality. Excellent sun exposure, provided by south, north, and west facades, with an extraordinary unobstructed view of the Arrábida mountains to the south. Situated in an exclusive gated community consisting of eight units, with a 16-meter pool, ceramic deck, lawned garden, equipped barbecue area, storage, and a bathroom for the leisure area. Just 5 minutes away from the Vasco da Gama bridge and Montijo's commercial areas, including Alegro Montijo Shopping, supermarkets, gyms, restaurants, sports equipments, and other services including CUF Montijo private health clinic. Less than 10 minutes from the village of Alcochete and the Freeport Fashion Outlet. At 400 meters from buses to Lisbon (Estação do Oriente) and Montijo ferry terminal (to Cais do Sodré, Lisbon downtown). Less than 10 minutes away from the Cristiano Ronaldo Academy and not far from the future Lisbon International Airport. Don't waste this opportunity! Book your visit now and come to know the place where you can live the best moments of your life. Main Features: Total area of 202m² distributed over 3 floors plus a basement with garage; Pool with 115m³, equipped deck, and lawned garden; Equipped barbecue area and support bathroom for the leisure area; Large balconies and private terraces totaling 110m²; Kitchen with 24m² equipped with vitroceramic hob, electric oven, microwave, combined refrigerator, and dishwasher; Air conditioning in all rooms; Living room with fireplace equipped with heat recycling; Bedrooms and suite with built-in wardrobes; Water heating by electric water boiler; Ground floor windows with privacy film; Exterior windows and doors with double glass and electric shutters; Telecommunications network in all rooms; Video intercom system; Large garage for 2 cars with electric swing gate; Laundry with centralized vaccum cleaning machine. Ground Floor: Living room with 40m² equipped with fireplace Kitchen with 24m² Service WC with 3.5m² Entrance hall and stairs Covered balcony with access to the pool and garden with 18m² First Floor: Suite and closet with 15m² Suite bathroom with 5.5m² Suite balcony with 4.5m² Bedroom with wardrobe with 17.5m² Bedroom with wardrobe with 15.5m² Common bathroom with 4.5m² Covered balcony with pool and garden view with 22m² Hall and stairs Second Floor: Bedroom/Office/Leisure room with 24m² Large sliding doors to south and north terraces. South terrace with mountain view with 29m² North terrace with pool and garden view with 31m² Basement: Garage for 2 cars and storage with 47m² Laundry with 4.5m² Access to street via ample common circulation area and ramp. Specific Characteristics: Gross Private Area: 340m² Usable Area: 202m² Total Plot Area: 1806m² Bedrooms: 4 Floors: 3 Year of Construction: 2009 Garage: Yes Energy Efficiency: D Class ;ID RE/MAX: ... Features: - Air Conditioning - Balcony - Garage - Garden - Internet - Satellite TV - SwimmingPool - Terrace - Washing Machine
