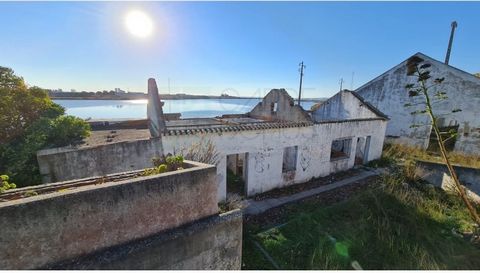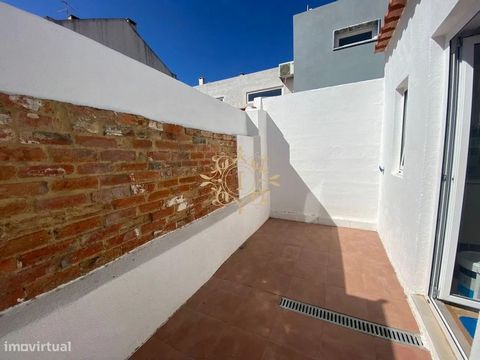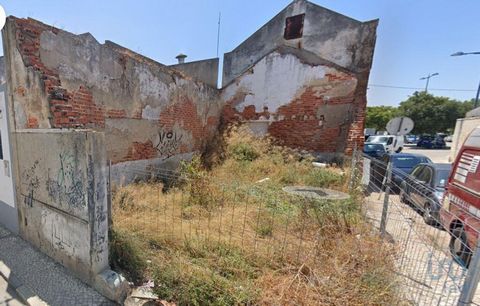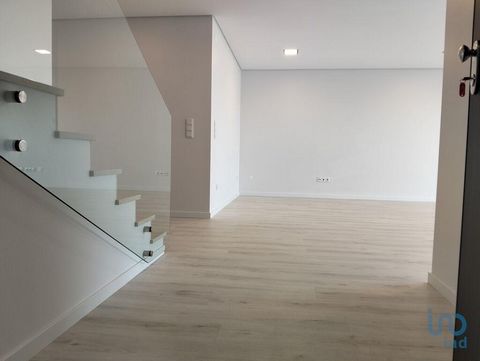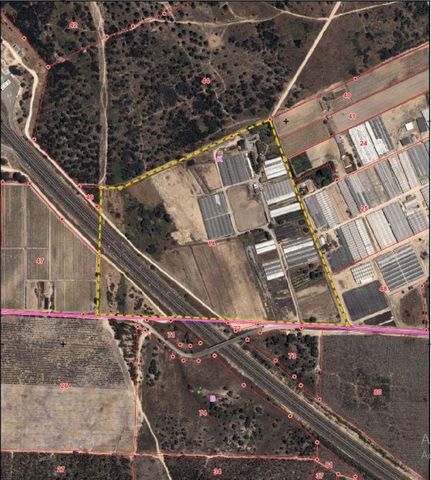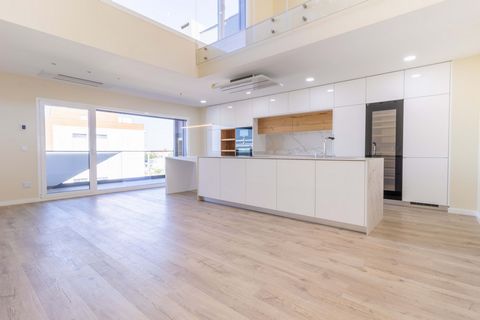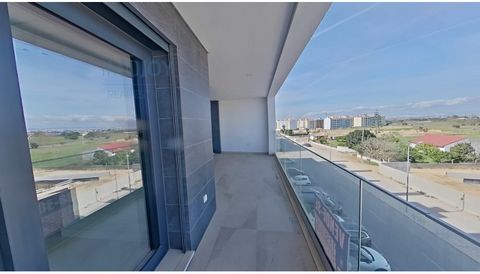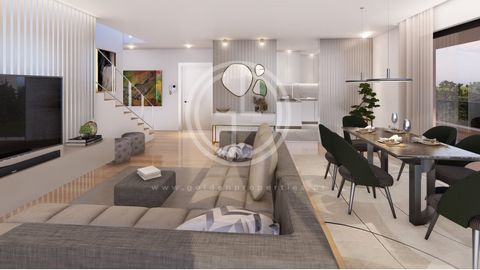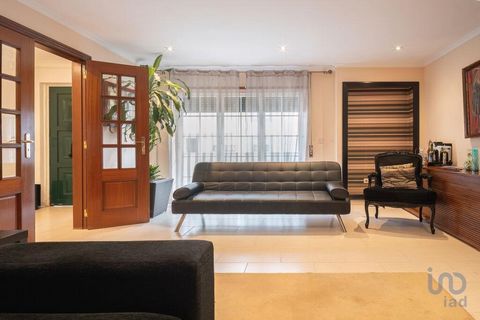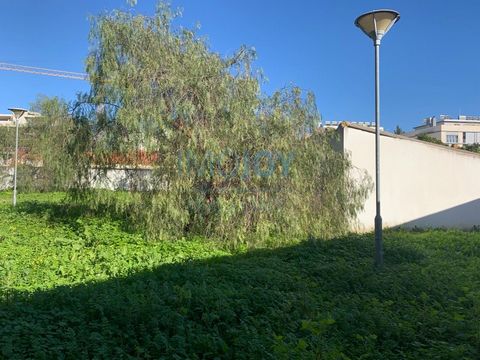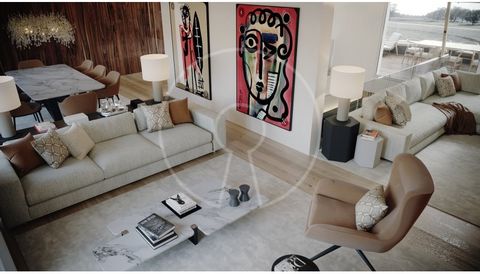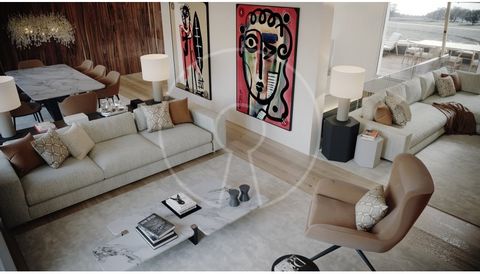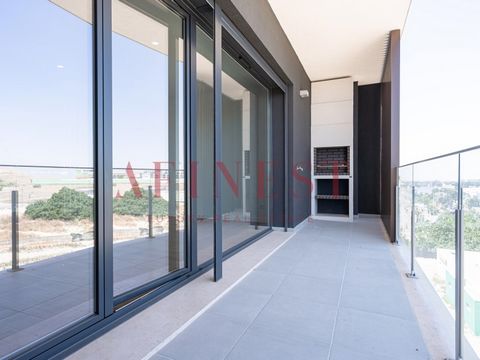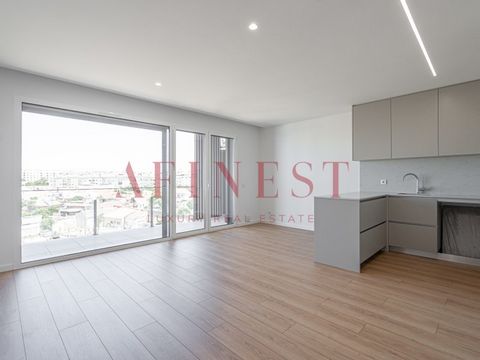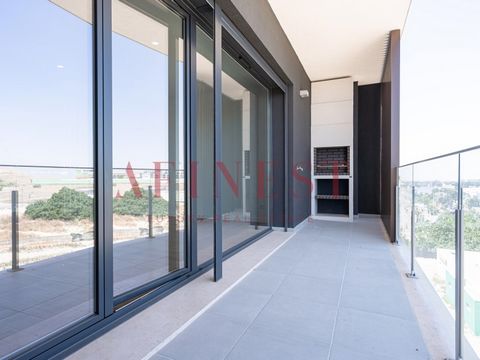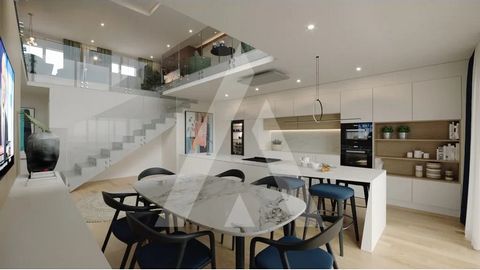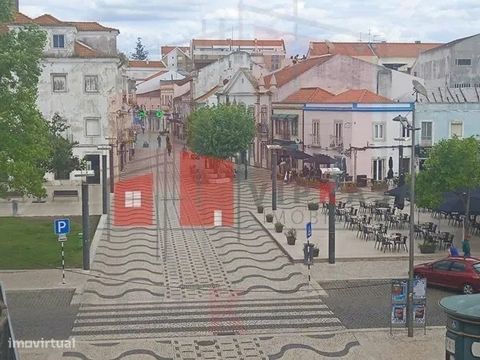Rural property with apartments, facilities for flower cultivation and land (unbuildable), Montijo.
It is a mixed property consisting of a rustic land and several houses and other buildings to support the activity exercised (floriculture).Most of it is still unused, although there is also a large area of greenhouses. In the remaining area of land is implanted a property with ground floor and 1st floor.Distribution as follows: Left ground floor with 4 rooms, kitchen and 2 bathrooms.Ground floor to the right with 4 rooms, kitchen and 2 bathrooms.First floor (left) with 4 rooms, kitchen, 2 bathrooms and balcony.First floor to the right with 4 rooms, kitchen, 1 bathroom and balcony.Next to the house there is a swimming pool (8mx10m) and a building that currently serves as reception of the company. Besides these there are also 5 warehouses to support the activity carried out. The property has a new water hole (150m) and electrical installation, distributed by the implanted constructions.There is an easement for a pipeline from south to north passing about 10m from the western boundary of the land, as described in the land registry.To the South/West the property is crossed by the motorway A13, as can be seen on the aerial photograph, leaving a triangle of about 2 ha at the South/West end, without any buildings (the pipeline passes through this area).It is a land entirely integrated in agricultural area, in which there is possibility of construction, according to the PDM, reserved to the habitation of the owners or workers of the property, as well as buildings of support to the agricultural activity, farming and cattle raising, industry of support and transformation of agricultural products, industry of clay manufacture, refractory materials and pre-made of inert, hotel establishment or similar, collective equipment and large commercial surfaces. The licensing of the constructions must meet the conditions imposed by the PDM Montijo.Warehouses and other equipment inherent to the activity are included in the sale.

