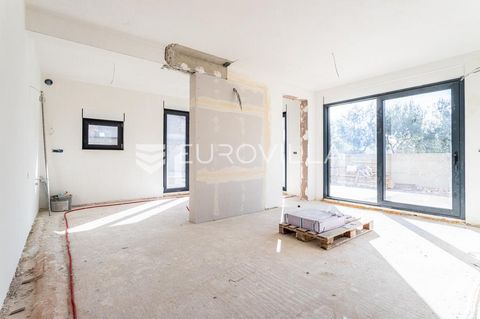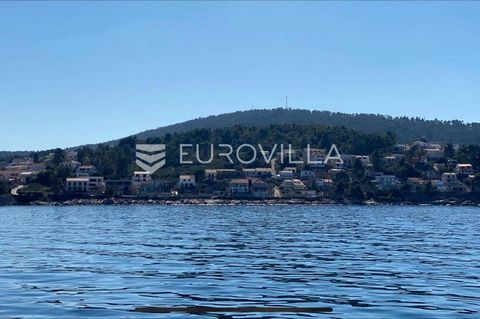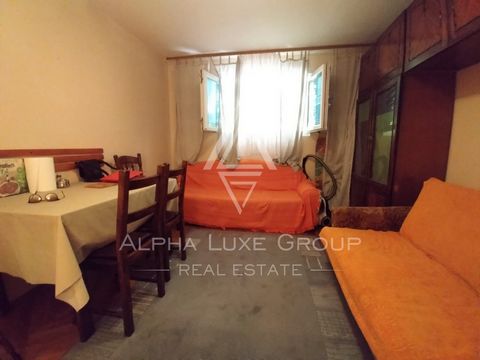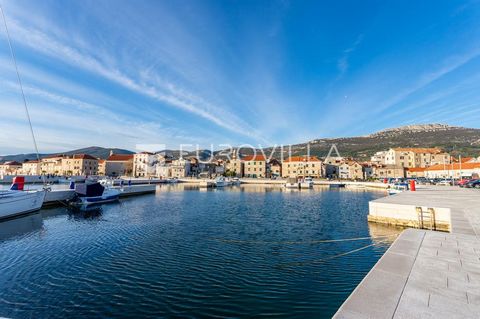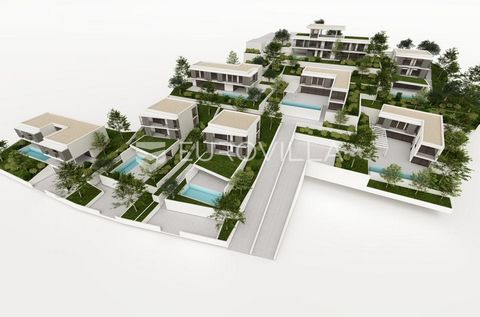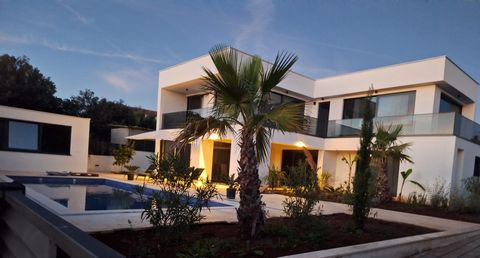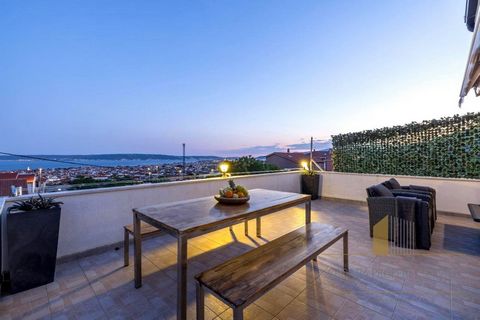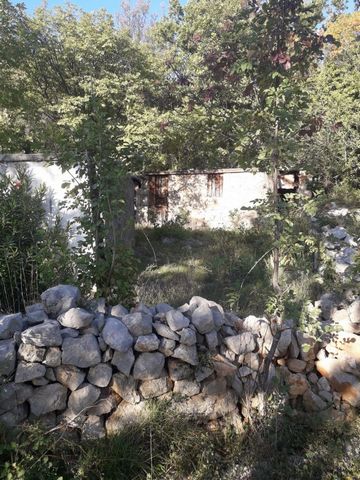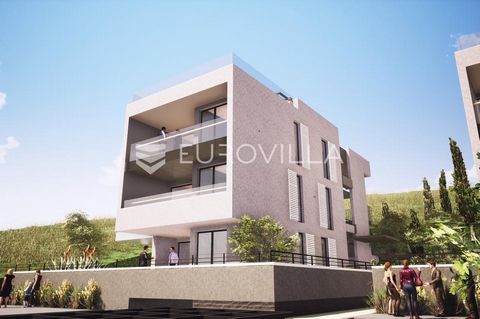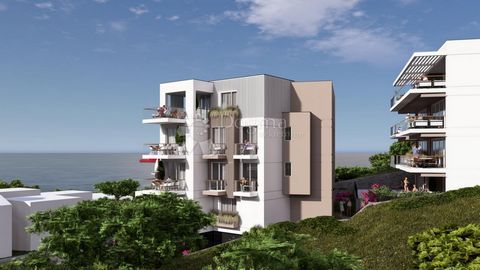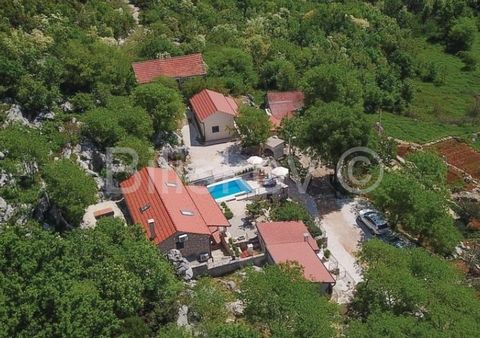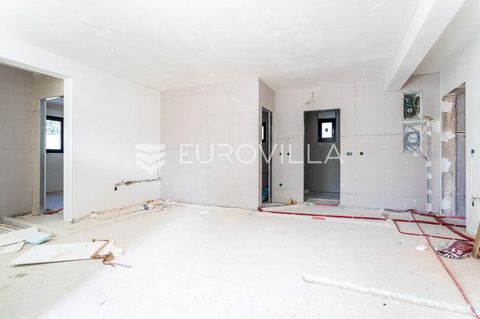Houses and apartments for sale : Split-Dalmatia County
1000+ Results
Order by
Order by
ID CODE: 428 Esquire Real Estate d.o.o. Mob: ... E-mail: ... ... />Features: - SwimmingPool - Parking - Garden - Barbecue - Garage - Alarm - Terrace
6,652 sqft
Solin
ID CODE: ST3006 Martina Šubic Božić Agent s licencom Mob: 091/902-9763 Tel: 01/647-3011 E-mail: ... ... />Features: - Balcony - Parking - Garden - Garage - Alarm
1,391 sqft
Makarska
Create a property alert
Your search criteria:
