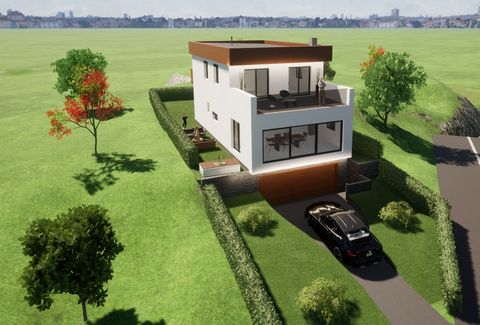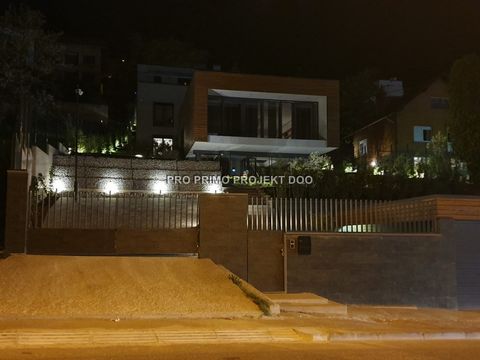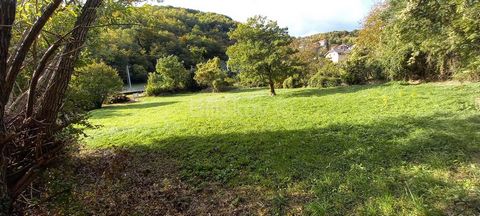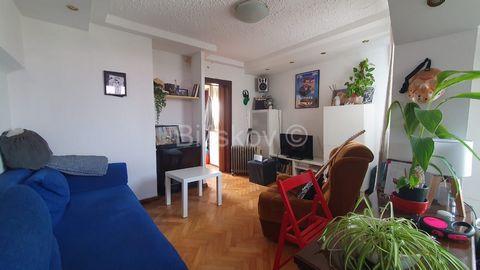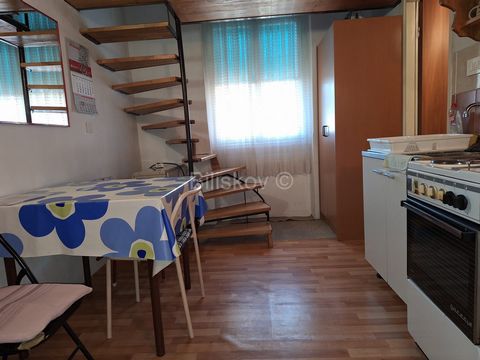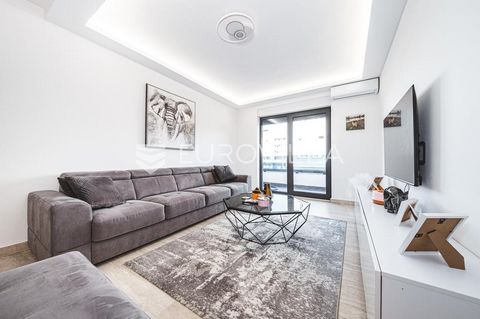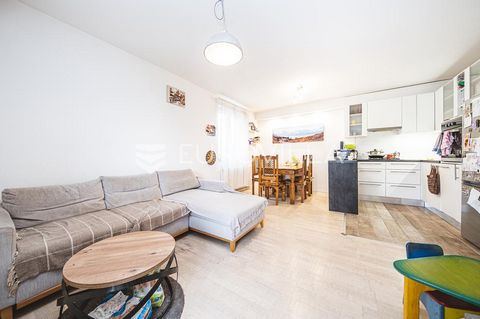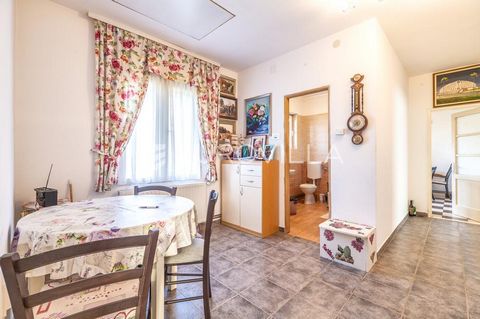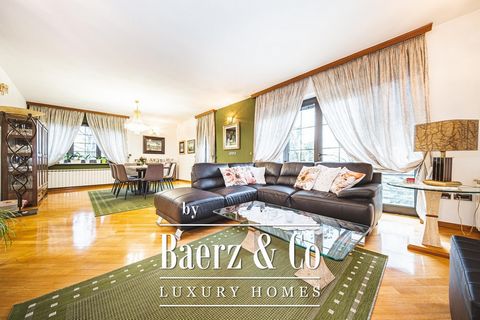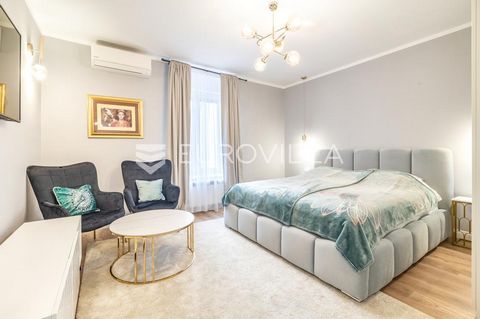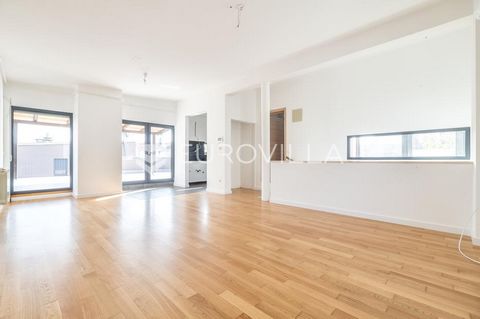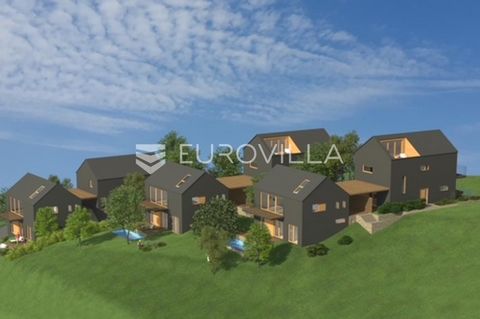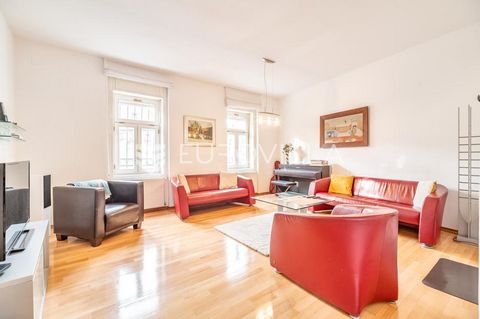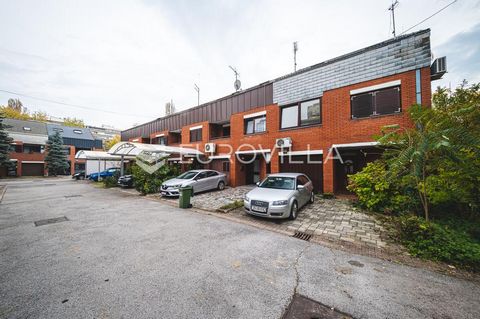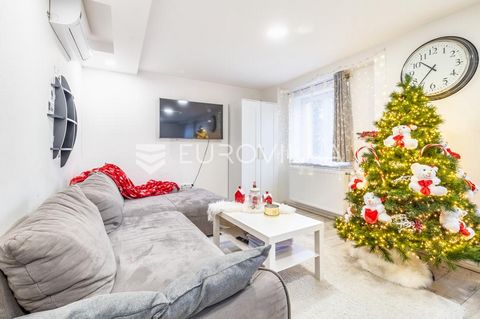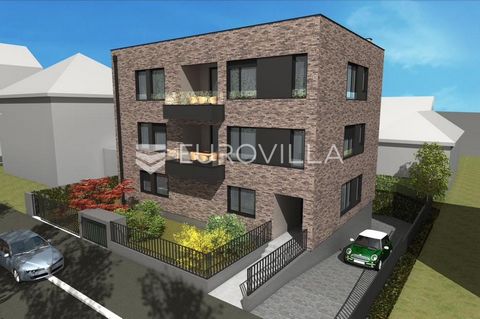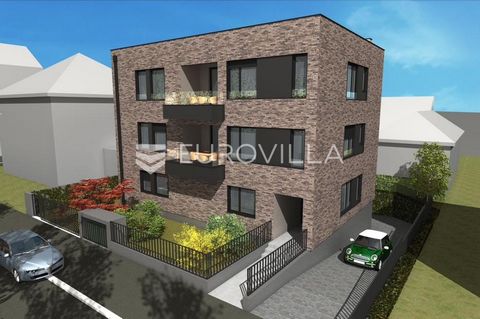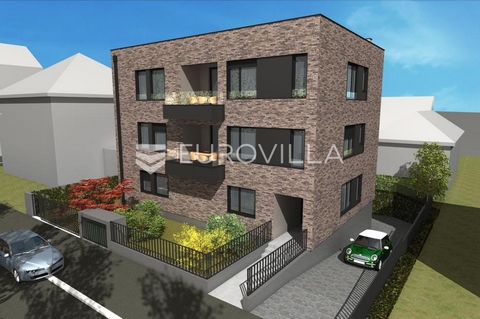Šalata, Voćarska Street, a unique villa with a total area of 450 m2 with a beautiful covered courtyard, garage and two parking spaces in a prime location. Built on four floors connected by an internal staircase on a plot of 377 m2. Basement: currently used as a business space but is ideal for various purposes from living space, recreation, socializing, tavern.. It consists of a hallway, three rooms, one of which has direct access to the garden, bathroom, guest toilet and utility room. Ground floor: entrance area, spacious living room with dining room and access to the terrace, kitchen, guest toilet. First floor: hallway, two bedrooms, study with winter garden (can be used as a bedroom) and access to the terrace, bathroom. Second floor with gallery: open space, additional living room with access to the terrace with an incredible open view of the city, staircase leading to the gallery with sleeping area and access to additional terraces, bathroom. Top-quality construction, aluminum joinery, underfloor heating in bathrooms, air conditioning, gas central heating, garden irrigation, direct access from the garage to the villa, roof heating.. With its unique location in the immediate vicinity of the city center, it is ideal for living, but with minor modifications it can be used as a residence, embassy, consulate, office, clinic, law or notary office, apartments for daily or long-term rent, etc. It is located in a very attractive location near public transport and all the amenities necessary for a quality and peaceful life. All other information on request.
