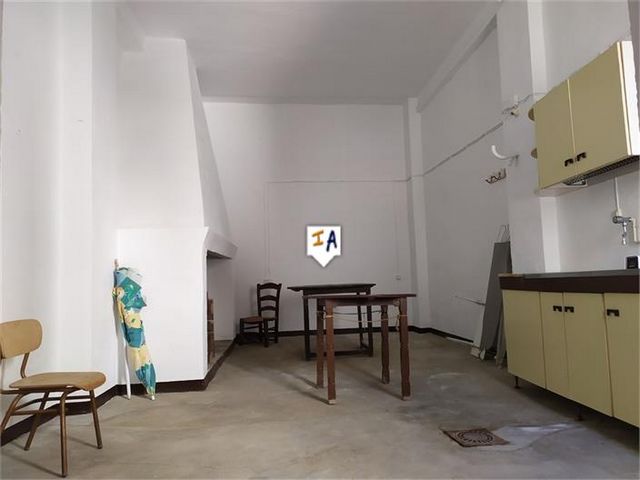USD 107,816
4 bd
2,207 sqft









