USD 1,465,632
3 bd
3,046 sqft
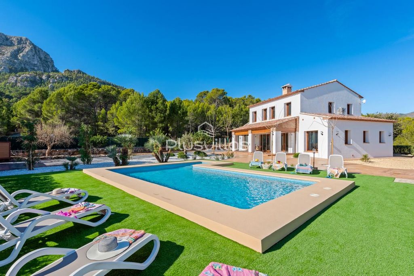
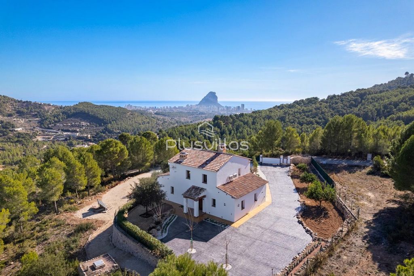
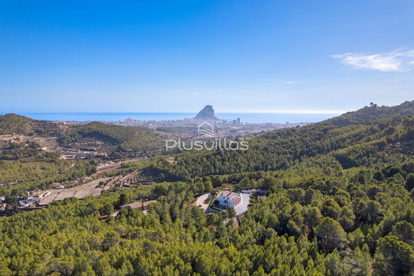
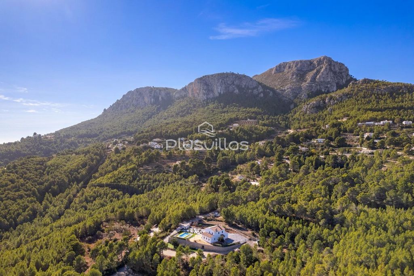
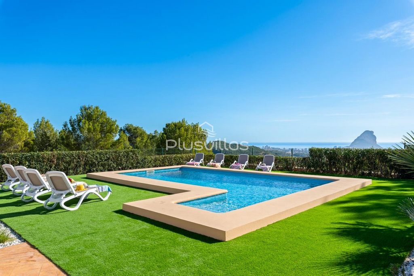
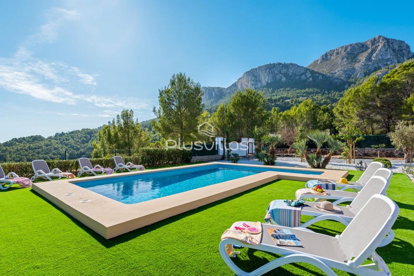
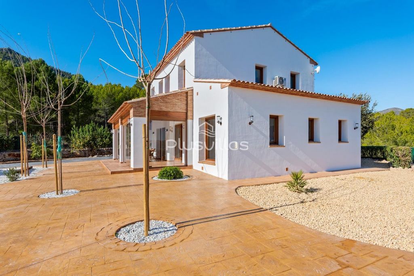
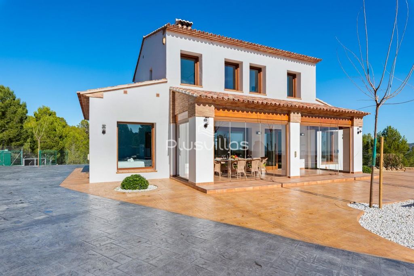
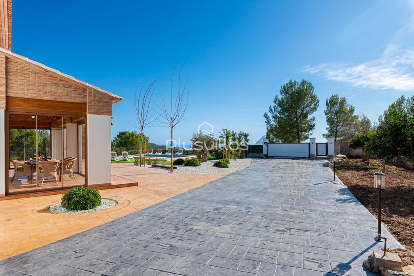
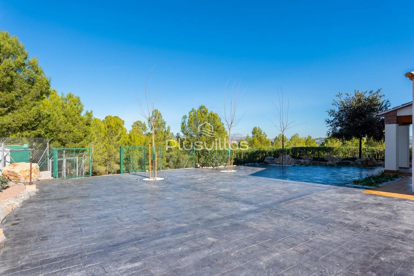
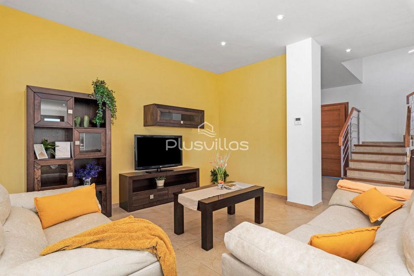
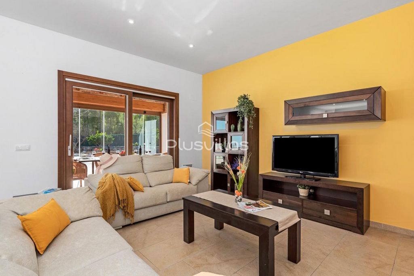
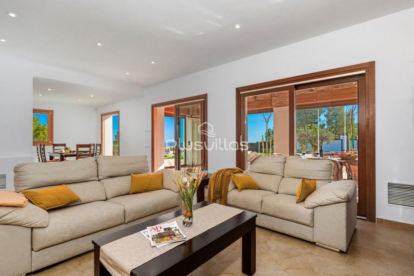

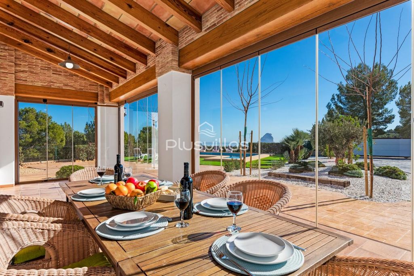
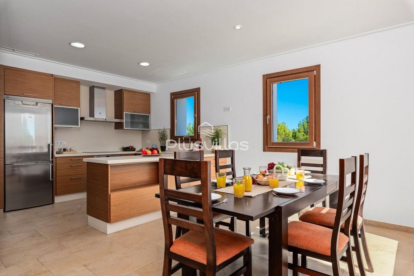
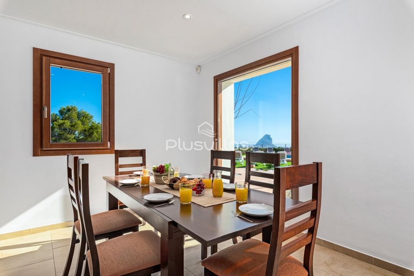
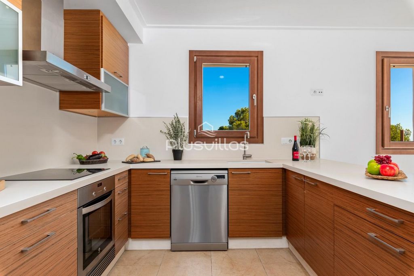
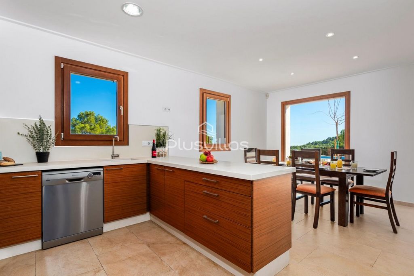
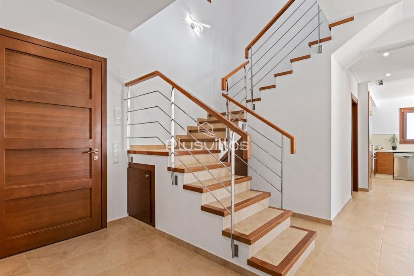
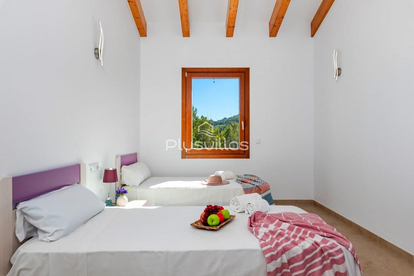
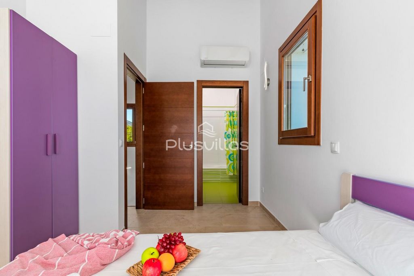
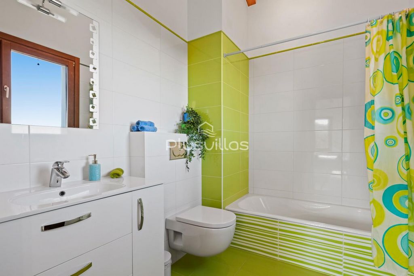
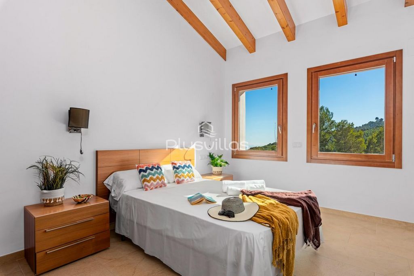
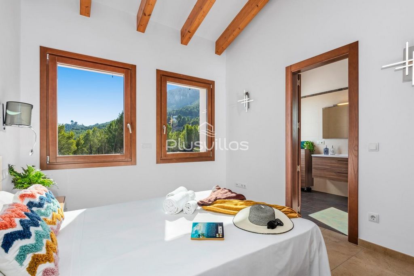
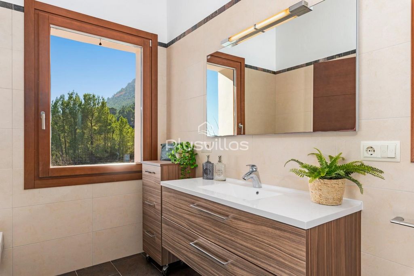
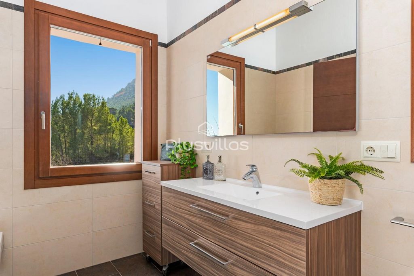
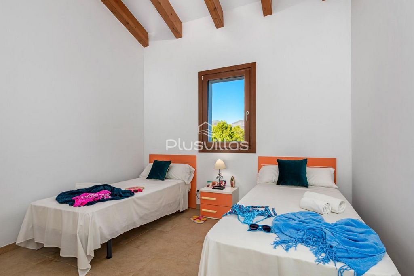
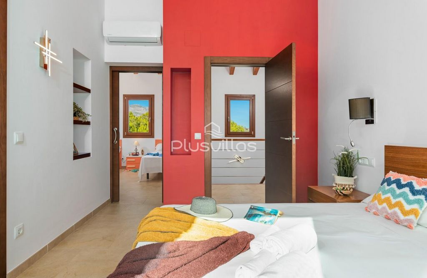
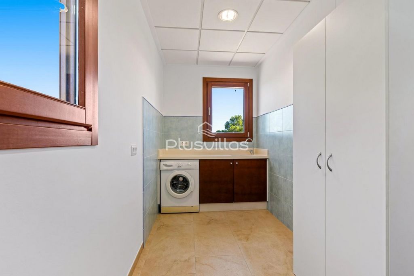
This villa is built on a plot of 10.030 m², with a completely flat and fenced area of 1.350 m2 around its perimeter and the rest of the plot forming terraces with the possibility of planting fruit trees or to use this area for horses, etc. The property has a constructed area of 230 m² + 80 m2 of basement. Its interior is decorated in a modern style contrasting with the rustic style of the exterior of the house. You can enjoy the spacious living-dining room and the covered and glazed terrace. Villa Natura has internet connection via WIFI.
Ground floor: (Access by a step). Spacious living-dining room, furnished with modern and comfortable furniture. From the living-dining room there is direct access to the covered and glazed terrace and to the swimming pool and barbecue area. On this floor is the open plan kitchen, very functional and with an exclusive design, equipped with electrical appliances; next to the kitchen are the laundry room and the pantry. This floor has 2 double bedrooms and 1 bathroom with shower, WC and washbasin.
First floor: (Access by internal stairs): On this floor is the master bedroom, with wonderful views of the sea and the Peñon de Ifach, an en-suite bathroom with large shower, WC and washbasin and a large dressing room which could also be used as a bedroom. On the same floor there is another double bedroom and an en-suite bathroom with bath, WC and washbasin.
Exterior: The house is surrounded by a large plot of 1350 m², totally flat and fenced all around, with different landscaped areas, both with native plants and fruit trees. It also has a covered and glazed terrace, with views of the sea and the swimming pool. The swimming pool is 8x4, with Roman steps and shallow (0´90-1´65), where you can enjoy a pleasant bath while contemplating the views of the sea and the mountains.
The pool chlorination system is also environmentally friendly. Around the pool, you can enjoy a large and comfortable artificial grass area, ideal for sunbathing, and which has an outdoor shower. Large parking area on the same plot for 3-4 vehicles.
Distances: Located 4 km from Calpe, 5 km from the ´Arenal-Bol´ beach and the main promenade, 4 km from several supermarkets and 3 km from a bus stop and the Denia-Alicante regional train. View more View less Außergewöhnliche Villa mit privatem Pool in Calpe, mit spektakulärem Blick auf das Meer und die Berge, und viel Privatsphäre. Das Hotel liegt in der Oltà Bereich, eine ruhige und sonnige Urbanisation, als auch kühl, wie es 200 m über dem Meeresspiegel ist. Umgeben von Wäldern und Wanderwegen. Diese Villa, im Gegensatz zu herkömmlichen Villen, wurde im Jahr 2010 mit ökologischen Materialien gebaut und mit bioklimatischen Kriterien, die das Haus, um eine angenehme Temperatur und Luftfeuchtigkeit das ganze Jahr über zu halten, mit wenig Einsatz von Heizung oder Klimaanlage ermöglicht konzipiert. Für mehr Komfort wurden jedoch vor kurzem im Erdgeschoss Wärme-/Kältepumpen und im Obergeschoss Splits installiert. Die Villa ist im typischen mediterranen Bauernhausstil gebaut.
Diese Villa steht auf einem Grundstück von 10.030 m², mit einem komplett ebenen und eingezäunten Bereich von 1.350 m2 um den Umfang herum und der Rest des Grundstücks bildet Terrassen mit der Möglichkeit, Obstbäume zu pflanzen oder diesen Bereich für Pferde, etc. zu nutzen. Das Anwesen hat eine bebaute Fläche von 230 m² + 80 m2 Keller. Das Innere des Hauses ist in einem modernen Stil eingerichtet, der mit dem rustikalen Stil des Äußeren des Hauses kontrastiert. Sie können das geräumige Wohn-Esszimmer und die überdachte und verglaste Terrasse genießen. Die Villa Natura verfügt über einen Internetanschluss über WIFI.
Erdgeschoss: (Zugang über eine Treppe). Geräumiges Wohn-Esszimmer, eingerichtet mit modernen und komfortablen Möbeln. Vom Wohn-Esszimmer aus gibt es einen direkten Zugang zur überdachten und verglasten Terrasse und zum Schwimmbad und Grillplatz. Auf dieser Etage befindet sich die offene Küche, sehr funktionell und mit einem exklusiven Design, ausgestattet mit Elektrogeräten; neben der Küche befinden sich die Waschküche und die Speisekammer. Auf dieser Etage befinden sich 2 Doppelschlafzimmer und 1 Badezimmer mit Dusche, WC und Waschbecken.
Erster Stock: (Zugang über Innentreppe): Auf dieser Etage befindet sich das Hauptschlafzimmer mit herrlichem Blick auf das Meer und den Peñon de Ifach, ein eigenes Bad mit großer Dusche, WC und Waschbecken und ein großes Ankleidezimmer, das auch als Schlafzimmer genutzt werden kann. Auf der gleichen Etage gibt es ein weiteres Schlafzimmer mit Doppelbett und ein eigenes Bad mit Badewanne, WC und Waschbecken.
Außenbereich: Das Haus ist von einem 1350 m² großen, völlig ebenen und umzäunten Grundstück umgeben, das mit verschiedenen Landschaftsbereichen mit einheimischen Pflanzen und Obstbäumen bepflanzt ist. Es hat auch eine überdachte und verglaste Terrasse mit Blick auf das Meer und den Swimmingpool. Das Schwimmbad ist 8x4, mit römischen Stufen und flach (0´90-1´65), wo Sie ein angenehmes Schwimmen genießen können, während Sie die Aussicht auf das Meer und die Berge betrachten.
Das Chlorierungssystem des Pools ist ebenfalls umweltfreundlich. Rund um den Pool können Sie eine große und komfortable Kunstrasenfläche genießen, ideal zum Sonnenbaden, und die eine Außendusche hat. Großer Parkplatz auf dem gleichen Grundstück für 3-4 Fahrzeuge.
Entfernungen: 4 km von Calpe, 5 km vom Strand ´Arenal-Bol´ und der Hauptpromenade, 4 km von mehreren Supermärkten und 3 km von einer Bushaltestelle und dem Regionalzug Denia-Alicante entfernt. Excepcional Villa con piscina privada situada en Calpe, con espectaculares vistas al mar y a la montaña, y mucha privacidad. Situada en la partida Oltà, una urbanización poco masificada, muy tranquila y soleada, así como fresca, ya que se encuentra a 200 m sobre el nivel del mar. Rodeada de bosques y de rutas de senderismo. Esta villa a diferencia de las villas convencionales, fue construida en 2010 con materiales ecológicos y diseñada con criterios bioclimáticos, lo que permite que la vivienda mantenga una temperatura y humedad confortable durante todo el año, sin apenas utilización de calefacción ni aire acondicionado. No obstante, para mayor confortabilidad, se han instalado recientemente bombas frio/calor por conductos en planta baja y con splits en planta alta. Está construida siguiendo los patrones de las típicas masías mediterráneas.
Esta villa está construida sobre una parcela con una superficie de 10.030 m², con una superficie totalmente llana y vallada en todo su perímetro de 1.350 m2 y el resto de la parcela formando bancales con la posibilidad de plantar arboles frutales o habilitar esa zona para caballos, etc. La vivienda tiene una superficie construida de 230 m²+ 80 m2 de sótano. Su interior está decorado en un estilo moderno contrastando con el estilo rustico del exterior de la vivienda. Usted podrá gozar de su amplio salón-comedor y de su terraza cubierta y acristalada. Villa Natura dispone de conexión a internet a través de WIFI.
Planta Baja: (Acceso por un escalón). Amplio Salón-Comedor, amueblado con mobiliario moderno y confortable. Desde el salón-comedor tiene salida directa a la terraza cubierta y acristalada y a la zona de la piscina y barbacoa. En esta planta se encuentra la cocina americana, muy funcional y con un diseño exclusivo, equipada con electrodomésticos; junto a la cocina se encuentran la lavandería y la despensa. Esta planta dispone de 2 dormitorios dobles y 1 cuarto de baño con ducha, WC y lavabo.
Primera Planta: (Acceso por escaleras interiores): En esta planta se encuentra el dormitorio principal, con maravillosas vistas al mar y al Peñón de Ifach, un cuarto de baño en suite con amplia ducha, WC y lavabo y un amplio vestidor que también podría ser utilizado como dormitorio. Esta misma planta dispone de otro dormitorio doble y un cuarto de baño en suite con bañera, WC y lavabo.
Exterior: La vivienda está rodeada por una amplia parcela con una superficie de 1350 m², totalmente llana y vallada en todo su perímetro, dispone de diferentes espacios ajardinados, tanto con plantas autóctonas como con arboles frutales. Asimismo dispone de una terraza cubierta y acristalada, con vistas al mar y a la piscina. La piscina tiene unas dimensiones 8x4, con escaleras romanas y poco profunda (0´90-1´65), en la que disfrutará de un placentero baño mientras contempla las vistas al mar y a las montañas. Destacar que el sistema de cloración de la piscina también es ecológico. Alrededor de la piscina, podrá disfrutar de una amplia y cómoda zona de césped artificial, ideal para tomar el sol, y que dispone de una ducha exterior. Amplia zona de parking en la misma parcela 3-4 vehículos.
Distancias: Situada a 4 Km. de Calpe, a 5 Km. de la playa del “Arenal-Bol” y paseo marítimo principal, a 4 km de varios supermercados y a 3 Km. de una parada de autobús urbano y del tren regional Denia-Alicante. Villa exceptionnelle avec piscine privée située à Calpe, avec des vues spectaculaires sur la mer et les montagnes, et beaucoup d´intimité. Située dans le quartier d´Oltà, une urbanisation calme et ensoleillée, ainsi que fraîche, puisqu´elle se trouve à 200 m au-dessus du niveau de la mer. Elle est entourée de forêts et de sentiers de randonnée. Cette villa, contrairement aux villas conventionnelles, a été construite en 2010 avec des matériaux écologiques et conçue selon des critères bioclimatiques, ce qui permet à la maison de maintenir une température et une humidité confortables tout au long de l´année, avec une faible utilisation du chauffage ou de l´air conditionné. Cependant, pour un plus grand confort, des pompes à chaleur et à froid canalisées ont été récemment installées au rez-de-chaussée et avec des splits à l´étage supérieur. Elle est construite dans le style typique des fermes méditerranéennes.
Cette villa est construite sur un terrain de 10.030 m², avec une zone complètement plate et clôturée de 1.350 m2 autour de son périmètre et le reste du terrain formant des terrasses avec la possibilité de planter des arbres fruitiers ou d´utiliser cette zone pour les chevaux, etc. La propriété a une surface construite de 230 m² + 80 m2 de sous-sol. L´intérieur est décoré dans un style moderne contrastant avec le style rustique de l´extérieur de la maison. Vous pourrez profiter du spacieux salon-salle à manger et de la terrasse couverte et vitrée. La Villa Natura dispose d´une connexion internet via WIFI.
Rez-de-chaussée : (Accès par une marche). Salon-salle à manger spacieux, équipé de meubles modernes et confortables. Du salon-salle à manger, on accède directement à la terrasse couverte et vitrée, à la piscine et à l´espace barbecue. A cet étage se trouve la cuisine ouverte, très fonctionnelle et au design exclusif, équipée d´appareils électroménagers ; à côté de la cuisine se trouvent la buanderie et le garde-manger. Cet étage dispose de 2 chambres doubles et d´une salle de bain avec douche, WC et lavabo.
Premier étage : (Accès par un escalier intérieur) : A cet étage se trouve la chambre principale, avec une vue magnifique sur la mer et le Peñon de Ifach, une salle de bain attenante avec une grande douche, WC et lavabo et un grand dressing qui peut également être utilisé comme chambre à coucher. Au même étage, il y a une autre chambre double et une salle de bains attenante avec baignoire, WC et lavabo.
Extérieur : La maison est entourée d´un grand terrain de 1350 m², totalement plat et clôturé tout autour, avec différents espaces paysagers, aussi bien avec des plantes indigènes qu´avec des arbres fruitiers. Elle dispose également d´une terrasse couverte et vitrée, avec vue sur la mer et la piscine. La piscine est de 8x4, avec des marches romaines et peu profonde (0´90-1´65), où vous pouvez profiter d´une baignade agréable tout en contemplant la vue sur la mer et les montagnes.
Le système de chloration de la piscine est également respectueux de l´environnement. Autour de la piscine, vous pouvez profiter d´une grande et confortable pelouse artificielle, idéale pour les bains de soleil, et qui dispose d´une douche extérieure. Grand parking sur le même terrain pour 3-4 véhicules.
Distances : Situé à 4 km de Calpe, à 5 km de la plage ´Arenal-Bol´ et de la promenade principale, à 4 km de plusieurs supermarchés et à 3 km d´un arrêt de bus et du train régional Denia-Alicante. Исключительная вилла с частным бассейном, расположенная в Кальпе, с захватывающим видом на море и горы, а также в уединении. Расположена в районе Ольта, тихой и солнечной урбанизации, а также прохладной, так как находится на высоте 200 м над уровнем моря. Окружена лесами и пешеходными тропами. Эта вилла, в отличие от обычных вилл, была построена в 2010 году из экологичных материалов и спроектирована с учетом биоклиматических критериев, что позволяет поддерживать в доме комфортную температуру и влажность в течение всего года, практически не используя отопление или кондиционирование. Однако для большего комфорта на первом этаже недавно были установлены канальные насосы горячей/холодной вентиляции, а на верхнем этаже - сплиты. Вилла построена в типичном средиземноморском стиле.
Вилла построена на участке площадью 10.030 м², с полностью ровной и огороженной территорией площадью 1.350 м² по периметру, а остальная часть участка образует террасы с возможностью посадки фруктовых деревьев или использования этой территории для лошадей и т.д. Площадь дома составляет 230 м² + 80 м2 подвала. Интерьер оформлен в современном стиле, контрастирующем с деревенским стилем экстерьера дома. Вы можете насладиться просторной гостиной-столовой и крытой и застекленной террасой. Вилла Natura имеет подключение к интернету через WIFI.
Первый этаж: (доступ по ступенькам). Просторная гостиная-столовая, обставленная современной и удобной мебелью. Из гостиной-столовой есть прямой выход на крытую и застекленную террасу, к бассейну и зоне барбекю. На этом этаже находится кухня открытой планировки, очень функциональная и с эксклюзивным дизайном, оснащенная электроприборами; рядом с кухней расположены прачечная и кладовая. На этом этаже расположены 2 спальни с двуспальными кроватями и 1 ванная комната с душем, туалетом и умывальником.
Второй этаж: (доступ по внутренней лестнице): На этом этаже находится главная спальня с прекрасным видом на море и Пеньон де Ифач, ванная комната с душем, туалетом и умывальником, а также большая гардеробная, которая может быть использована в качестве спальни. На этом же этаже находится еще одна спальня с двуспальной кроватью и ванная комната с ванной, туалетом и умывальником.
Внешний вид: Дом окружен большим участком площадью 1350 м², абсолютно ровным и огороженным по всему периметру, с различными ландшафтными зонами, как с местными растениями, так и с фруктовыми деревьями. Также имеется крытая и застекленная терраса с видом на море и бассейн. Бассейн 8x4, с римскими ступенями, неглубокий (0´90-1´65), в котором приятно поплавать, любуясь видами на море и горы.
Система хлорирования бассейна также является экологически безопасной. Вокруг бассейна расположена большая и удобная площадка с искусственной травой, идеальная для принятия солнечных ванн, на которой есть душ на открытом воздухе. Большая парковка на том же участке для 3-4 автомобилей.
Расстояния: Расположен в 4 км от Кальпе, в 5 км от пляжа ´Ареналь-Боль´ и главной набережной, в 4 км от нескольких супермаркетов и в 3 км от автобусной остановки и регионального поезда Дения-Аликанте. Exceptional Villa with private pool located in Calpe, with spectacular sea and mountain views, and lots of privacy. Located in the Oltà area, a quiet and sunny urbanization, as well as cool, as it is 200 m above sea level. Surrounded by forests and hiking trails. This villa, unlike conventional villas, was built in 2010 with ecological materials and designed with bioclimatic criteria, which allows the house to maintain a comfortable temperature and humidity throughout the year, with little use of heating or air conditioning. However, for greater comfort, ducted hot/cold pumps have recently been installed on the ground floor and with splits on the upper floor. It is built in the typical Mediterranean farmhouse style.
This villa is built on a plot of 10.030 m², with a completely flat and fenced area of 1.350 m2 around its perimeter and the rest of the plot forming terraces with the possibility of planting fruit trees or to use this area for horses, etc. The property has a constructed area of 230 m² + 80 m2 of basement. Its interior is decorated in a modern style contrasting with the rustic style of the exterior of the house. You can enjoy the spacious living-dining room and the covered and glazed terrace. Villa Natura has internet connection via WIFI.
Ground floor: (Access by a step). Spacious living-dining room, furnished with modern and comfortable furniture. From the living-dining room there is direct access to the covered and glazed terrace and to the swimming pool and barbecue area. On this floor is the open plan kitchen, very functional and with an exclusive design, equipped with electrical appliances; next to the kitchen are the laundry room and the pantry. This floor has 2 double bedrooms and 1 bathroom with shower, WC and washbasin.
First floor: (Access by internal stairs): On this floor is the master bedroom, with wonderful views of the sea and the Peñon de Ifach, an en-suite bathroom with large shower, WC and washbasin and a large dressing room which could also be used as a bedroom. On the same floor there is another double bedroom and an en-suite bathroom with bath, WC and washbasin.
Exterior: The house is surrounded by a large plot of 1350 m², totally flat and fenced all around, with different landscaped areas, both with native plants and fruit trees. It also has a covered and glazed terrace, with views of the sea and the swimming pool. The swimming pool is 8x4, with Roman steps and shallow (0´90-1´65), where you can enjoy a pleasant bath while contemplating the views of the sea and the mountains.
The pool chlorination system is also environmentally friendly. Around the pool, you can enjoy a large and comfortable artificial grass area, ideal for sunbathing, and which has an outdoor shower. Large parking area on the same plot for 3-4 vehicles.
Distances: Located 4 km from Calpe, 5 km from the ´Arenal-Bol´ beach and the main promenade, 4 km from several supermarkets and 3 km from a bus stop and the Denia-Alicante regional train.