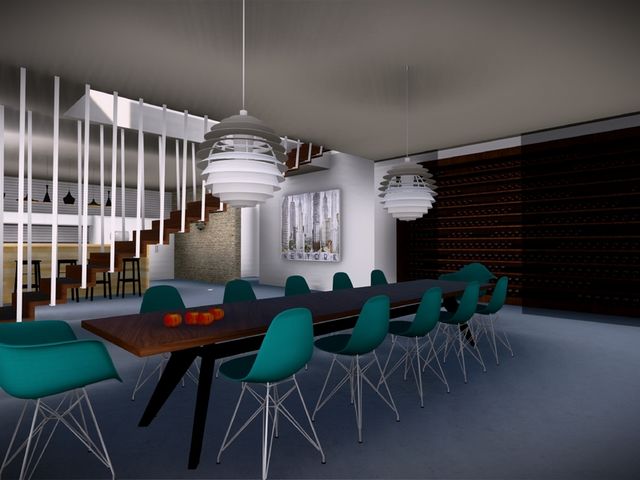USD 2,427,080
4 bd
5,597 sqft








Amenities FeaturesExternal Features
Exterior BBQInternal Features
BasementA C
Garage
Pool
Seaviews View more View less A unique newly built fully detached villa with unobstructed sea views is located in the prestigious Santa Maria Estate of Mellieha one of Malta's most exclusive villa areas.This new project will be delivered in shell form built on a plot of 1 Tumolo of Land surrounded by a mature terraced garden with views of Ghadira Bay and L Ahrax tal Mellieha.The ground floor level layout comprises a welcoming hall 45sqm open plan kitchen dining and living area study room cloakroom sunken garden three double bedrooms all with an en suite main bedroom with a walk in wardrobe with a terrace overlooking a large pool area with sea and valley views.Furthermore there is a very large 200sqm basement including a pump room games and gym room large bathroom and underground reservoir. An added attraction is a large pool of 60sqm pool deck with toilet and showers. All floors can be accessed by lift. An interconnected 3 car garage is also included. The footprint area is 1125SQM there is 550SQM internal and over 870SQM external. To be completed in a year.
Amenities FeaturesExternal Features
Exterior BBQInternal Features
BasementA C
Garage
Pool
Seaviews