PICTURES ARE LOADING...
House & Single-family home (For sale)
Reference:
IMPA-T11
/ 18219-7652-2796
Reference:
IMPA-T11
Country:
GR
Region:
Magnesia
City:
Aisonia
Category:
Residential
Listing type:
For sale
Property type:
House & Single-family home
Property subtype:
Villa
Property size:
6,243 sqft
Bedrooms:
12
Bathrooms:
4
No. of levels:
4
Floor:
23
Parkings:
1
Elevator:
Yes
Air-conditioning:
Yes
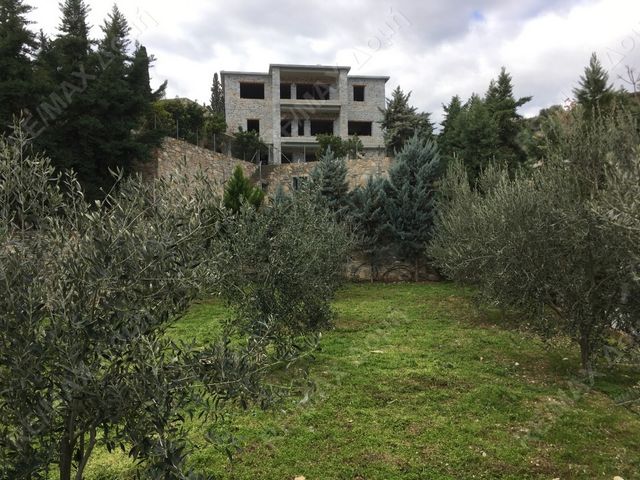






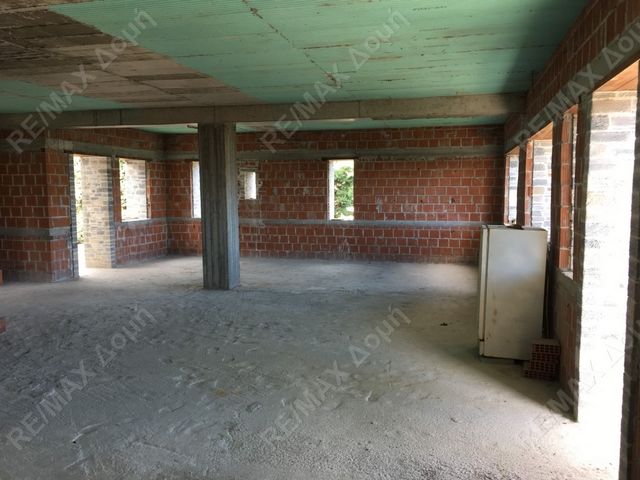
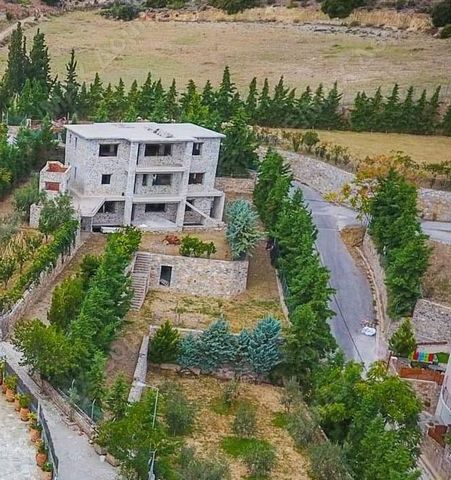
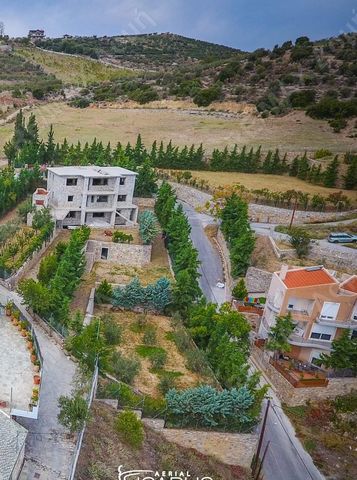
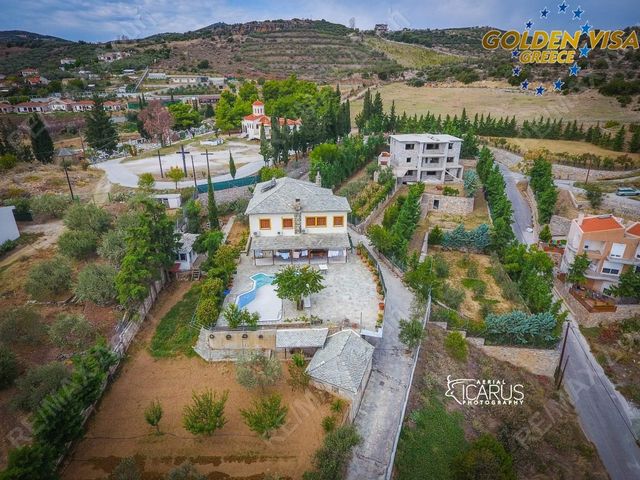


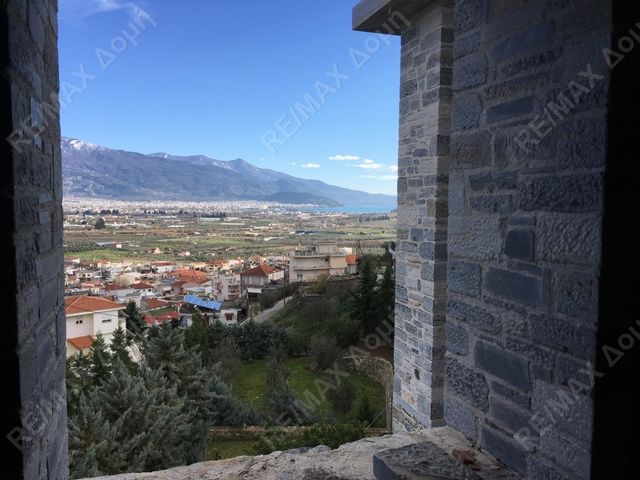

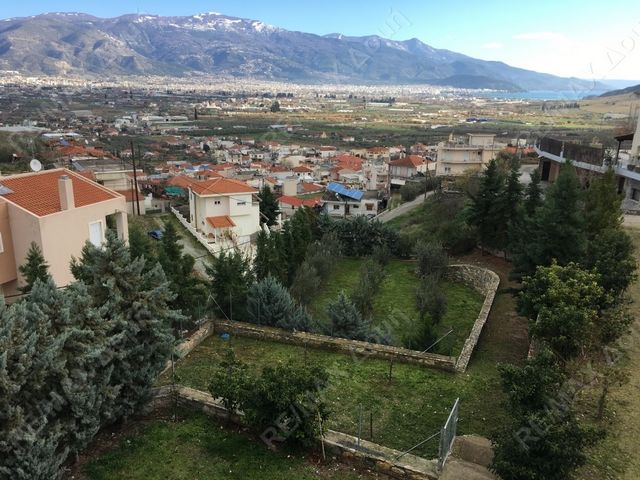
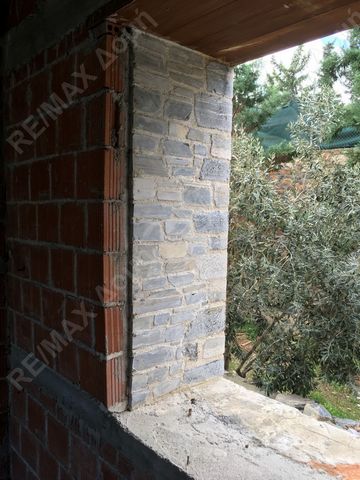
The basement part of the building is surrounded by a 1.5 m wide corridor for proper ventilation and insulation due to wet elements and the corridor in turn is surrounded by a 50cm stone wall.
Also note that there is an elevator provision at all levels.
As the work progresses so far there are the following possibilities:
To create a single stone mansion (tower) with amazing spaces, unique style and unmatched aesthetics for the Greek reality.
To form three independent apartments with separate entrances of 147 m2 each. Each floor apartment will have its own storage space on the semi-basement floor but also a separate section of land suitable for a garden, parking space or any other area of approximately 700 m2 each.
To construct two maisonettes total area of approximately 300 m όπου each where one will be first and second floor with the proportion of the plot area as a courtyard and parking, and the other maisonette be ground and semi-basement with the proportion of the plot and parking area as well the other.
Constructed with the prospect of tourist exploitation as the particular construction of the building combined with the large area, the quiet idyllic environment that can be formed either as a tennis court, as a pool or as a parking lot, the microclimate of the area is dry without moisture. , but also the aura of the place where this property is located, making it the continuation of a prehistoric settlement of human presence 4800 years before Christ make it unique. (https://en.wikipedia.org/wiki/%CE%94%CE%B9%CE%BC%CE%AE%CE%BD%CE%B9) Don't forget to watch the video via drone and the panoramic 360 degree photo ..
in all versions and after consultation with the exception of the tourist exploitation the property is delivered finished .. !!
To add to all the above, the settlement of Dimini has a population of about 3,000 (with 2011 census data) only 4 km from the port of Volos, 20km from the new Anchialos Airport and only 10km from the Athens - Thessaloniki national road. View more View less Property Code: 7652-2796 - Villa FOR SALE in Aisonia Center for €980.000 . This 580 sq. m. Villa consists of 4 levels and features 12 Bedrooms, 4 Kitchens, 4 bathrooms and 4 WC. The property also boasts Heating system: individual - Gas, tiled floor, view of the Sea, Window frames: Aluminium, Security door, elevator, parking space, garden, fireplace, air condition, alarm system, appliances, double glazed windows, solar-powered water heating, BBQ, attic, playroom, off-peak electricity rates during night hours, οpen space, internal staircase. The building was constructed in 2011 Distance from sea 5000 meters, Distance from the city center: 4000 meters, Distance from nearest airport: 20000 meters, Unique stone building, of special architectural design and aesthetics, of high quality construction, a few kilometers outside Volos in the prehistoric settlement of Diminio, a former municipality of Aisonia. The property is probably at the highest point of the settlement with amphitheatric views across the whole of Pelion, in Volos, as well as in the port of Volos and the Pagasitic Gulf and is of east orientation. The four-storey building, together with the basement area of 147 m βρίσκεται each, is located on a 2850 m οποίο plot of stone walled fence and has three levels of stone walls and is lined with different trees. creating a special and idyllic image. The masonry of the property is sandwich type and consists of 30cm stone wall, 20cm concrete wall, 5-6cm stone insulation and 10cm brick wall inside !! From the aforementioned building blocks which are the same on all four levels of the building, it results in both robust building construction and thermal insulation - waterproofing making the use of air conditioning almost unnecessary during the summer months and heating in the winter with little fuel.
The basement part of the building is surrounded by a 1.5 m wide corridor for proper ventilation and insulation due to wet elements and the corridor in turn is surrounded by a 50cm stone wall.
Also note that there is an elevator provision at all levels.
As the work progresses so far there are the following possibilities:
To create a single stone mansion (tower) with amazing spaces, unique style and unmatched aesthetics for the Greek reality.
To form three independent apartments with separate entrances of 147 m2 each. Each floor apartment will have its own storage space on the semi-basement floor but also a separate section of land suitable for a garden, parking space or any other area of approximately 700 m2 each.
To construct two maisonettes total area of approximately 300 m όπου each where one will be first and second floor with the proportion of the plot area as a courtyard and parking, and the other maisonette be ground and semi-basement with the proportion of the plot and parking area as well the other.
Constructed with the prospect of tourist exploitation as the particular construction of the building combined with the large area, the quiet idyllic environment that can be formed either as a tennis court, as a pool or as a parking lot, the microclimate of the area is dry without moisture. , but also the aura of the place where this property is located, making it the continuation of a prehistoric settlement of human presence 4800 years before Christ make it unique. (https://en.wikipedia.org/wiki/%CE%94%CE%B9%CE%BC%CE%AE%CE%BD%CE%B9) Don't forget to watch the video via drone and the panoramic 360 degree photo ..
in all versions and after consultation with the exception of the tourist exploitation the property is delivered finished .. !!
To add to all the above, the settlement of Dimini has a population of about 3,000 (with 2011 census data) only 4 km from the port of Volos, 20km from the new Anchialos Airport and only 10km from the Athens - Thessaloniki national road.