USD 1,589,185
9 r
4,306 sqft
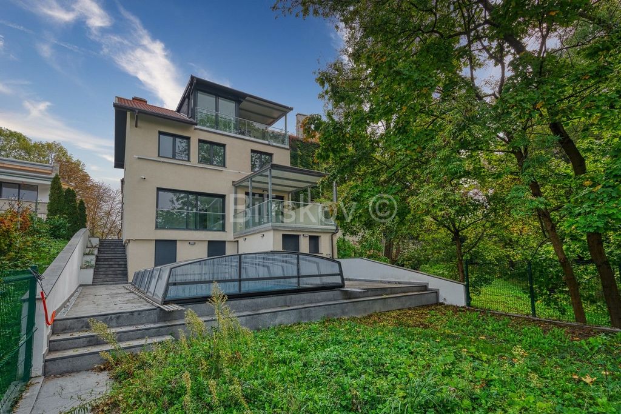
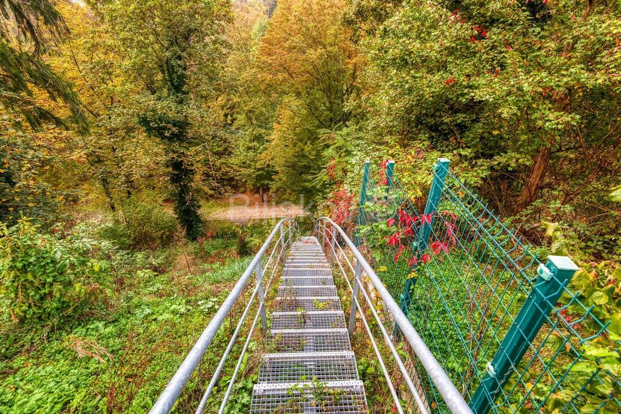
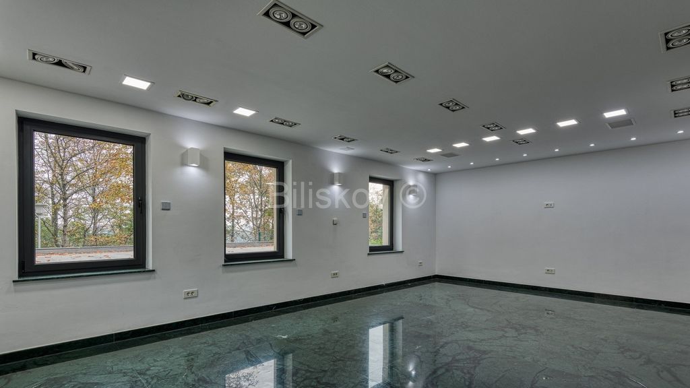
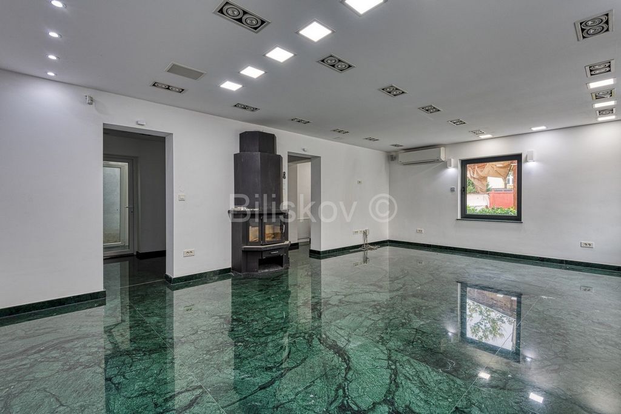
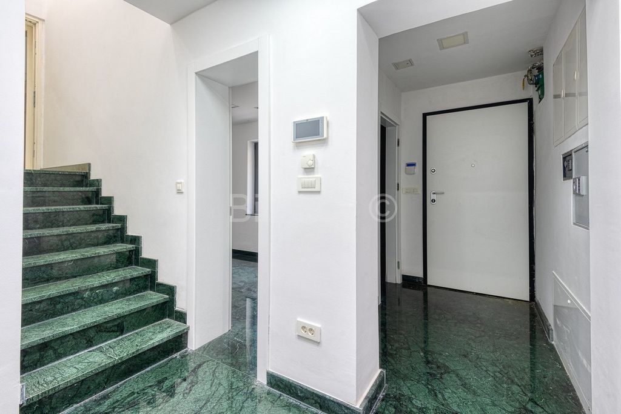
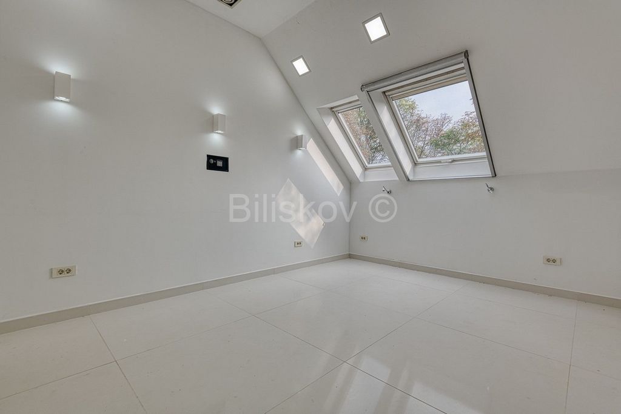
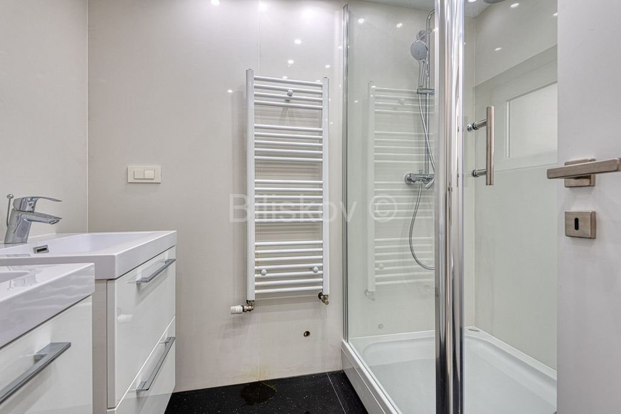
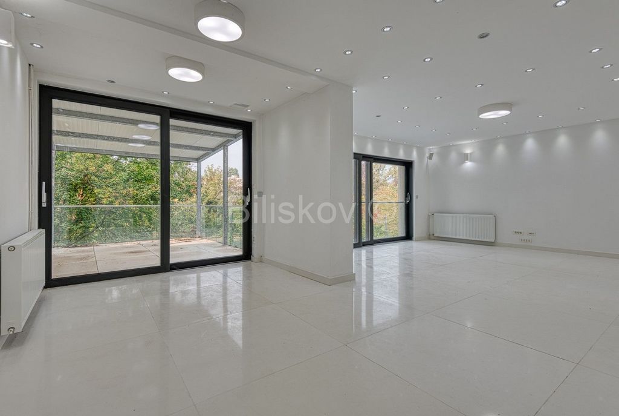
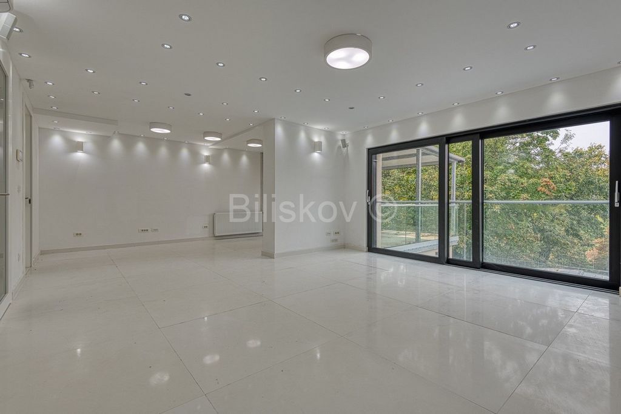
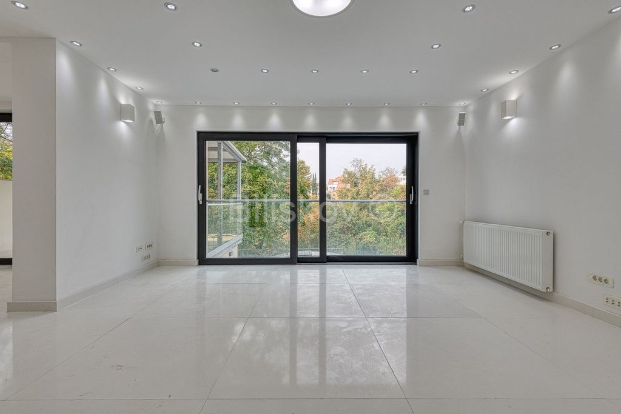
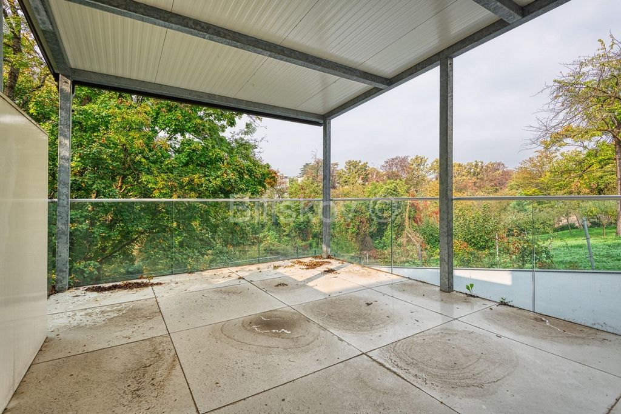
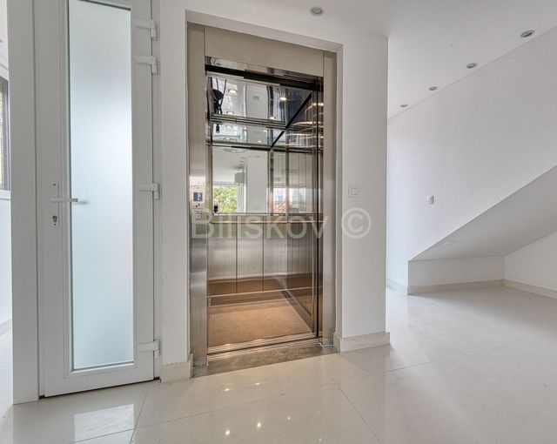
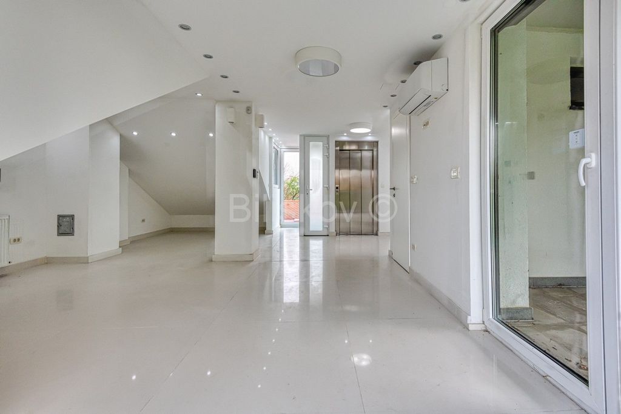
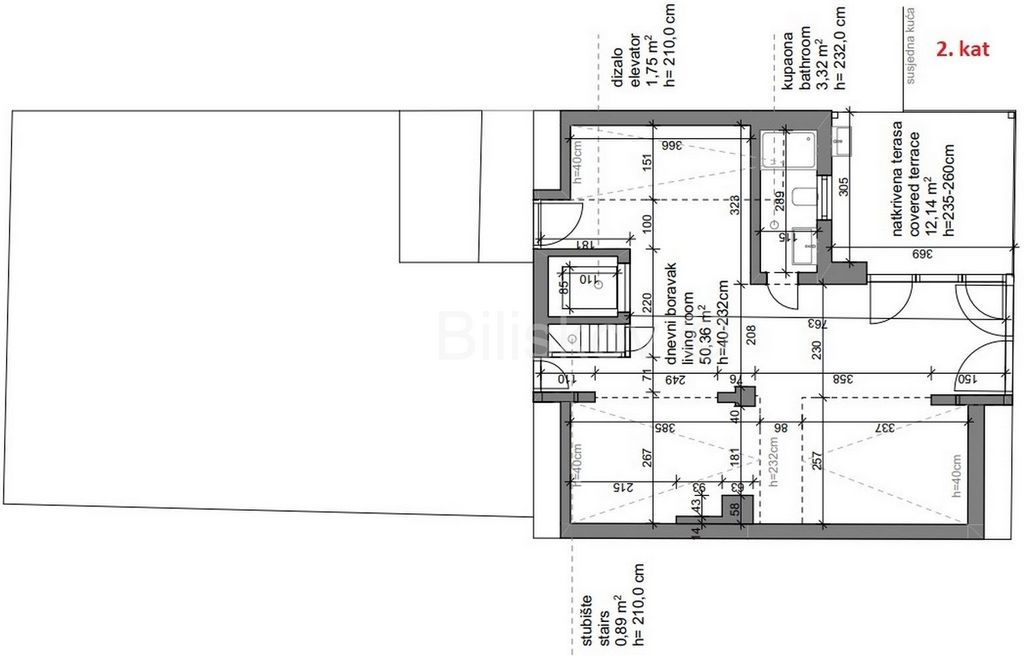
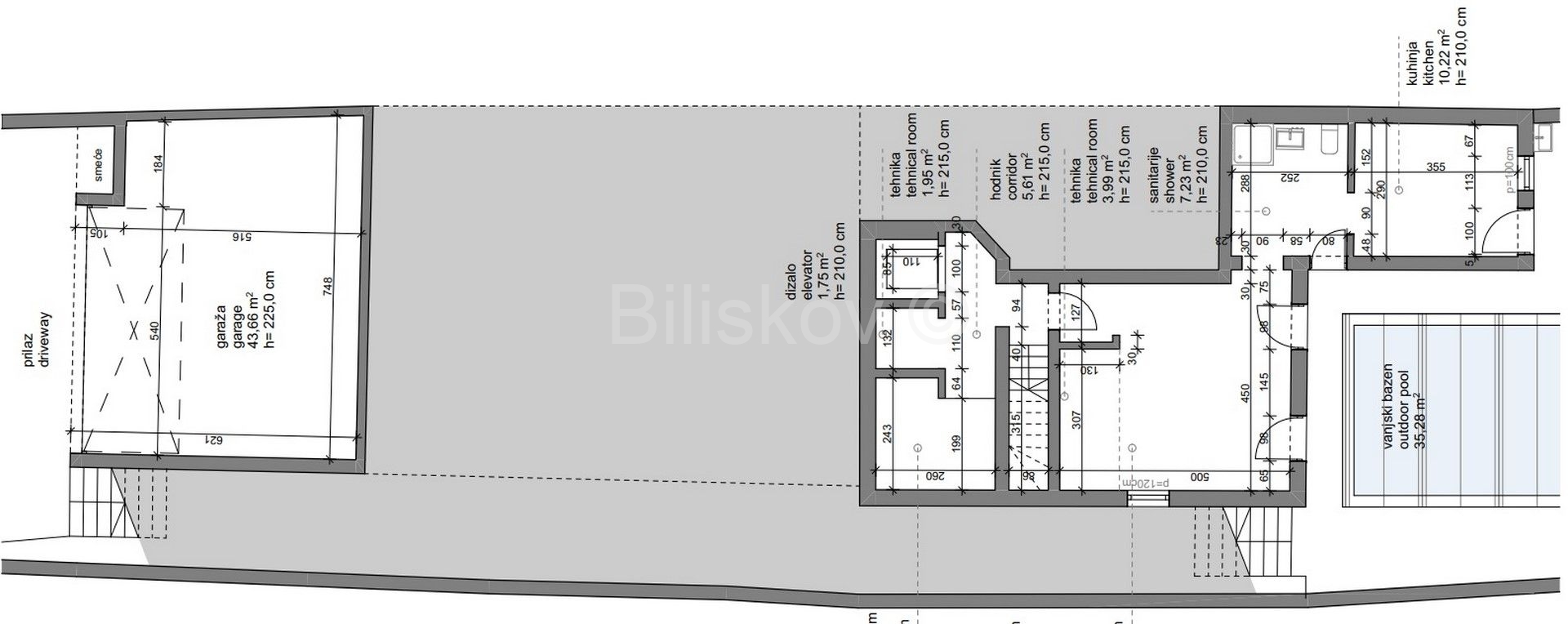
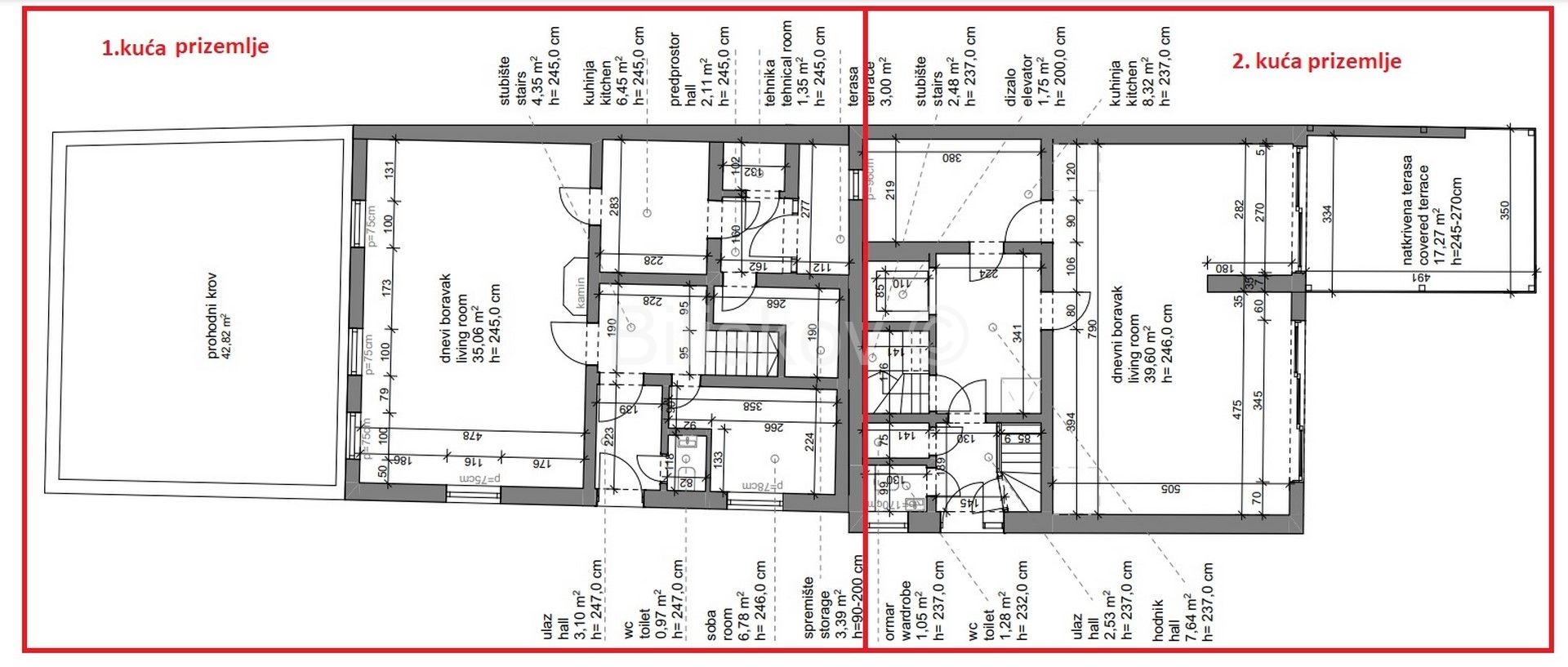
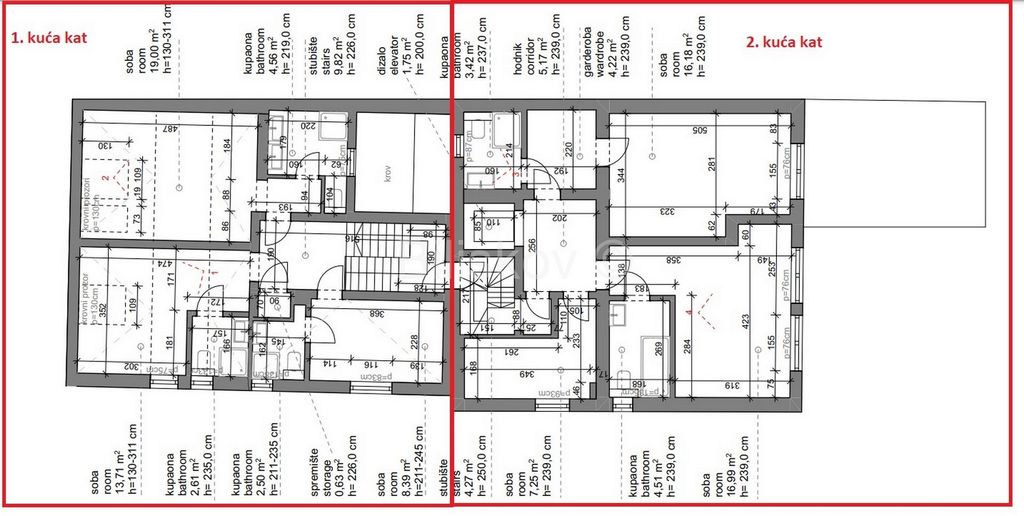
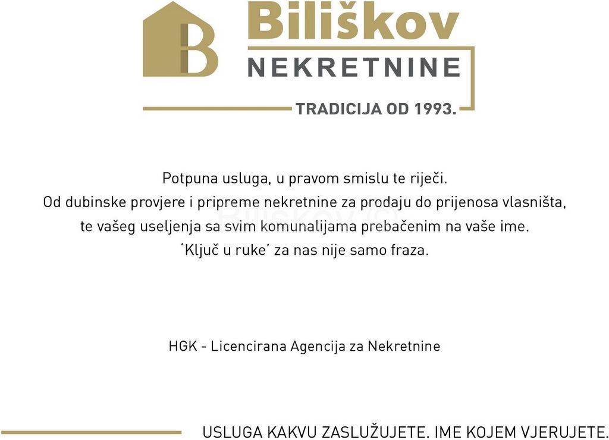
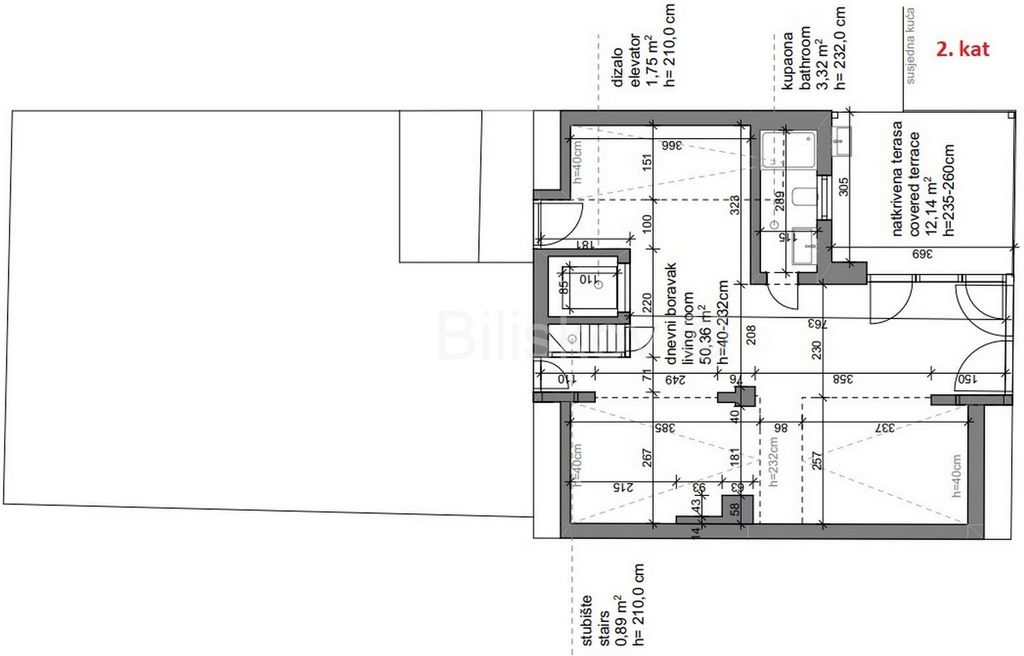
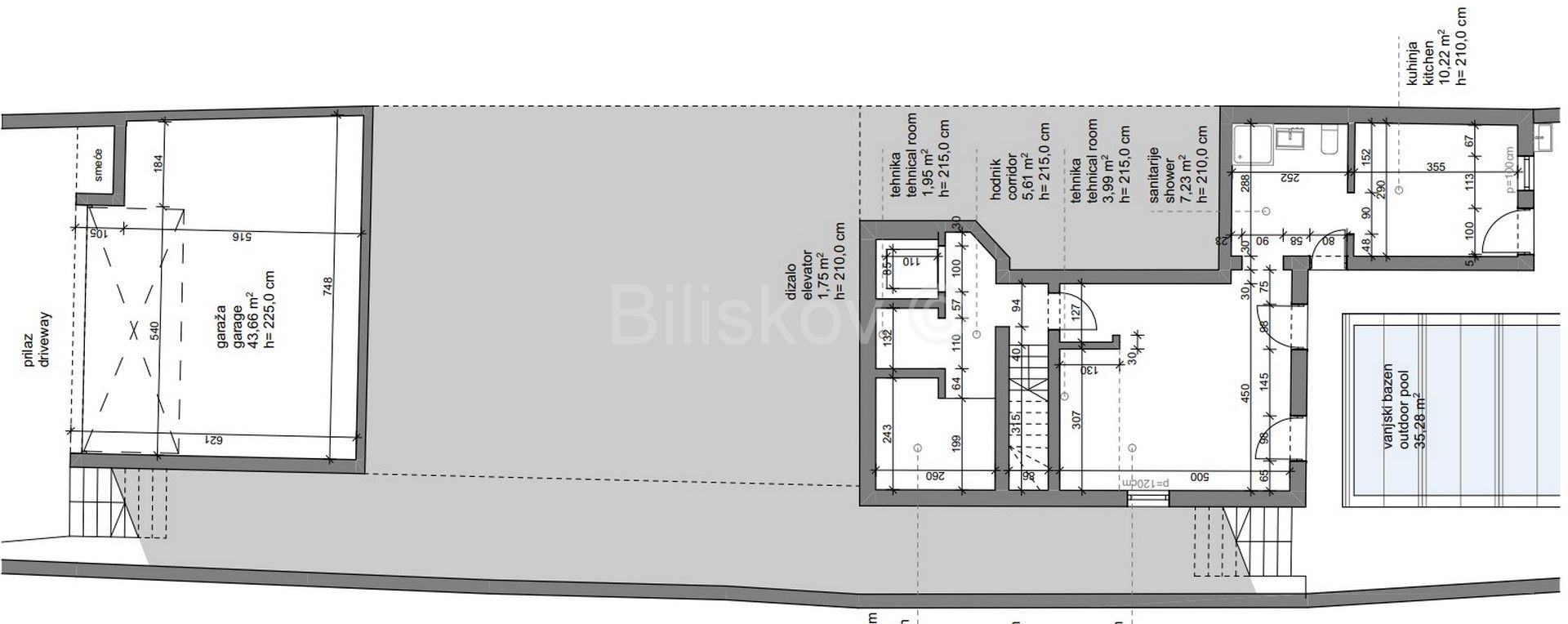
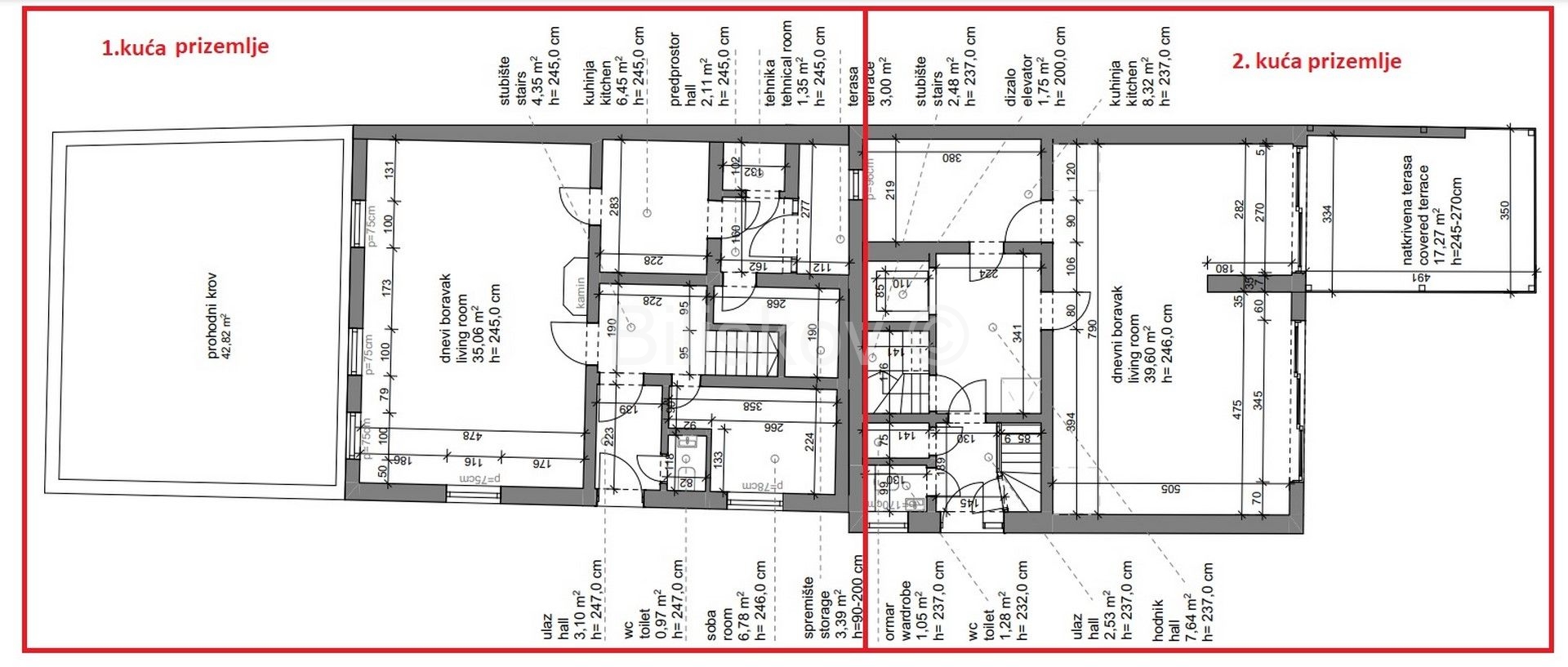
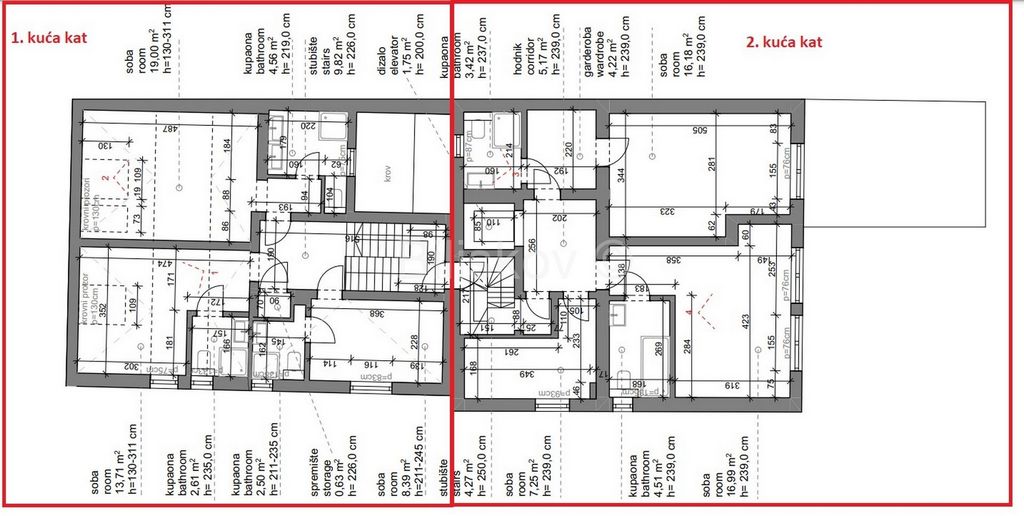
Completely renovated family house with an area of 444m2 on a plot of 967m2. The house is located in a very nice location, close to the city center, yet surrounded by greenery.
The house has two separate entrances, and can function as two separate entities. On the 1st floor, they are connected to each other.
The first part of the house has a ground floor and a first floor, which consists of an entrance hall, a toilet, a living room with a fireplace, a kitchen, a study, and on the first floor there are three bedrooms, each with its own bathroom.
The second part of the house consists of a basement where there is a boiler room, a bathroom, a technical room for bases, an elevator that connects all 4 floors of the second house.
On the ground floor there is a living room, a toilet, an entrance hall, and a covered terrace, on the first floor there are three bedrooms, two bathrooms, and wardrobes, on the last floor there is a large living room, a bathroom and a covered terrace with a beautiful view to Tuškanac and Dubravka road.
The house was completely renovated in 2012.
Carpentry: Aluminum
Heating: storey - gas
Ownership: 1/1
Price: €1,500,000
Intermediary fee: 2% + VAT
www.biliskov.com ID: 12593 View more View less Gornji Grad, Jurjevska
Komplett renoviertes Einfamilienhaus mit einer Fläche von 444 m2 auf einem Grundstück von 967 m2. Das Haus befindet sich in sehr schöner Lage, nah am Stadtzentrum und doch mitten im Grünen.
Das Haus hat zwei separate Eingänge und kann als zwei separate Einheiten funktionieren. Im 1. Stock sind sie miteinander verbunden.
Der erste Teil des Hauses hat ein Erdgeschoss und einen ersten Stock, der aus einer Eingangshalle, einer Toilette, einem Wohnzimmer mit Kamin, einer Küche, einem Arbeitszimmer besteht, und im ersten Stock befinden sich drei Schlafzimmer, jedes mit ein eigenes Badezimmer.
Der zweite Teil des Hauses besteht aus einem Keller, in dem sich ein Heizraum, ein Badezimmer, ein Technikraum für Sockel und ein Aufzug befinden, der alle 4 Stockwerke des zweiten Hauses verbindet.
Im Erdgeschoss gibt es ein Wohnzimmer, eine Toilette, eine Eingangshalle und eine überdachte Terrasse, im ersten Stock gibt es drei Schlafzimmer, zwei Badezimmer und Kleiderschränke, im letzten Stock gibt es ein großes Wohnzimmer, ein Badezimmer und eine überdachte Terrasse mit herrlichem Blick auf die Straße Tuškanac und Dubravka.
Das Haus wurde 2012 komplett renoviert.
Zimmerei: Aluminium
Heizung: Etage - Gas
Eigentum: 1/1
Preis: 1.500.000 €
Vermittlungsgebühr: 2% + MwSt
www.biliskov.com ID: 12593 Gornji Grad, Jurjevska
Kompletno renovirana obiteljska kuća površine 444m2 na parceli površine 967m2. Kuća se nalazi na jako lijepoj lokaciji, u neposrednoj blizini centra grada, a opet okružena zelenilom.
Kuća ima dva zasebna ulaza, i može funkcionirati kao dvije zasebne cjeline. U etaži 1.kata su međusobno povezane.
Prvi dio kuće ima prizemlje i kat, koji se sastoji od ulaznog hodnika, toaleta, boravka s kaminom, kuhinje, radne sobe, na katu su tri spavaće sobe svaka sa svojom kupaonicom.
Drugi dio kuće se sastoji od suterena u kojem se nalazi kotlovnica, kupaonica, tehnička prostorija za baze, lift koji povezuje sve 4 etaže druge kuće.
U prizemlju se nalazi dnevni boravak, toalet, predsoblje, i natkrivena terasa, na 1. katu se nalaze tri spavaće sobe, dvije kupaonice, i garderobe, na zadnjoj etaži se nalazi veliki dnevni boravak, kupaonica i natkrivena terasa s koje se pruža prekrasan pogled na Tuškanac i Dubravkin put.
Kuća je kompletno renovirana 2012. godine.
Stolarija: Aluminij
Grijanje: etažno – plinsko
Vlasništvo: 1/1
Cijena: 1.500.000€
Posrednička naknada: 2% + PDV
www.biliskov.com ID: 12593 Горни Град, Юрьевска
Полностью отремонтированный семейный дом площадью 444м2 на участке 967м2. Дом расположен в очень красивом месте, недалеко от центра города, но в окружении зелени.
Дом имеет два отдельных входа и может функционировать как два отдельных объекта. На 1 этаже они соединены друг с другом.
Первая часть дома имеет цокольный этаж и второй этаж, который состоит из прихожей, туалета, гостиной с камином, кухни, кабинета, а на втором этаже расположены три спальни, каждая с своя ванная комната.
Вторая часть дома состоит из цокольного этажа, где находится котельная, санузел, техническое помещение для баз, лифт, соединяющий все 4 этажа второго дома.
На первом этаже расположены гостиная, туалет, прихожая и крытая терраса, на втором этаже три спальни, две ванные комнаты и гардеробные, на последнем этаже большая гостиная, ванная комната. и крытая терраса с прекрасным видом на дорогу Тушканац и Дубравку.
Дом был полностью отремонтирован в 2012 году.
Столярные изделия: Алюминий
Отопление: этажное - газовое
Право собственности: 1/1
Цена: €1 500 000
Комиссия посредника: 2% + НДС
www.biliskov.com ID: 12593 Gornji Grad, Jurjevska
Completely renovated family house with an area of 444m2 on a plot of 967m2. The house is located in a very nice location, close to the city center, yet surrounded by greenery.
The house has two separate entrances, and can function as two separate entities. On the 1st floor, they are connected to each other.
The first part of the house has a ground floor and a first floor, which consists of an entrance hall, a toilet, a living room with a fireplace, a kitchen, a study, and on the first floor there are three bedrooms, each with its own bathroom.
The second part of the house consists of a basement where there is a boiler room, a bathroom, a technical room for bases, an elevator that connects all 4 floors of the second house.
On the ground floor there is a living room, a toilet, an entrance hall, and a covered terrace, on the first floor there are three bedrooms, two bathrooms, and wardrobes, on the last floor there is a large living room, a bathroom and a covered terrace with a beautiful view to Tuškanac and Dubravka road.
The house was completely renovated in 2012.
Carpentry: Aluminum
Heating: storey - gas
Ownership: 1/1
Price: €1,500,000
Intermediary fee: 2% + VAT
www.biliskov.com ID: 12593