USD 444,483
USD 357,755
4 r
2,745 sqft
USD 444,483
5 r
2,691 sqft
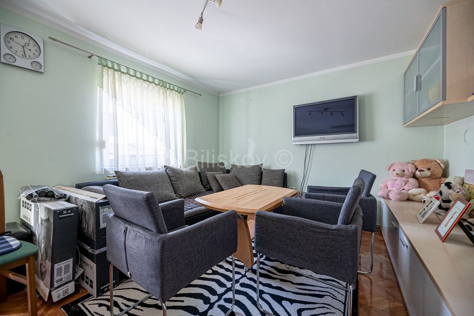
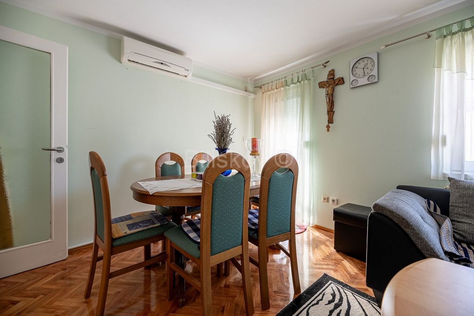
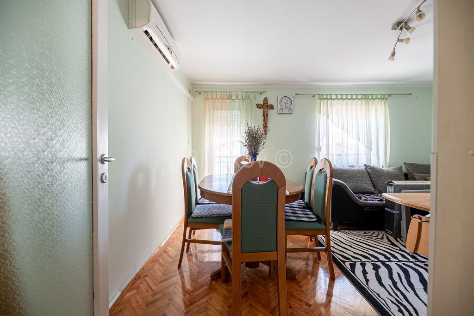
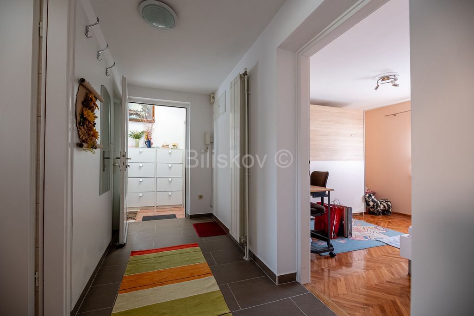
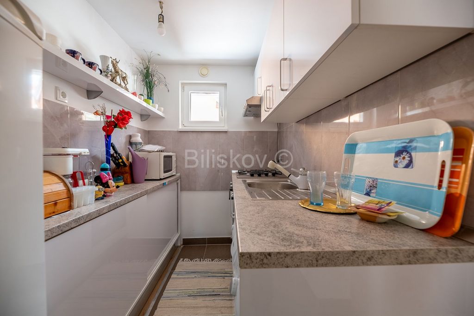
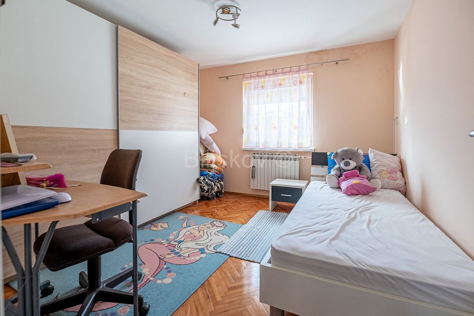
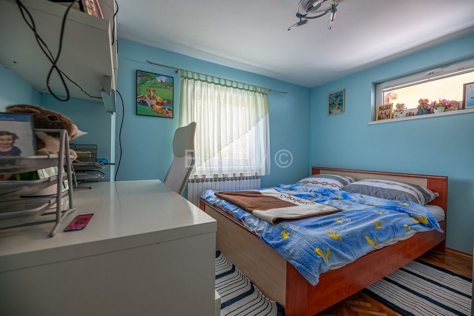
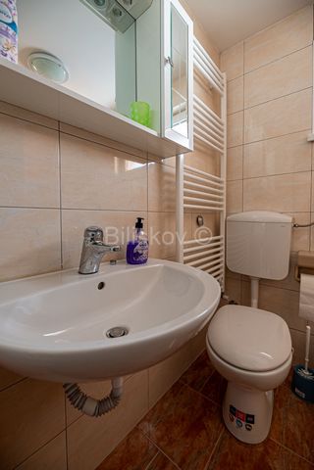
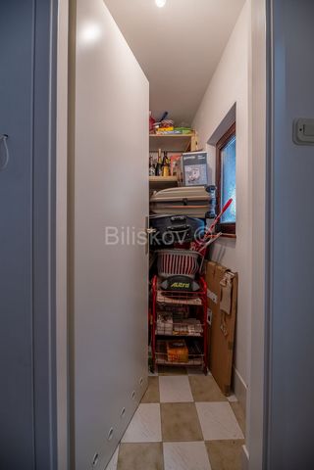
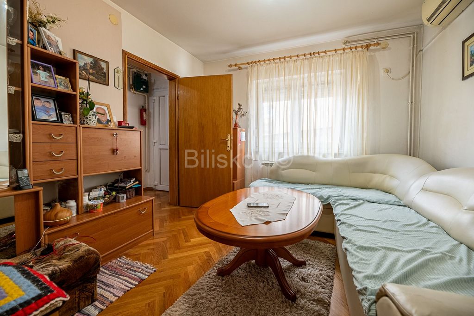
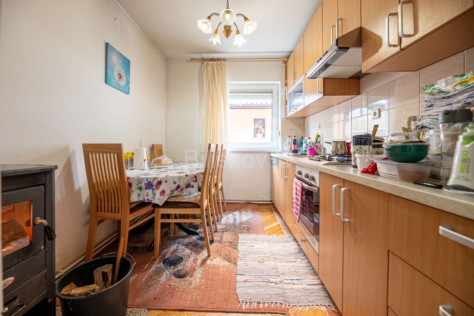
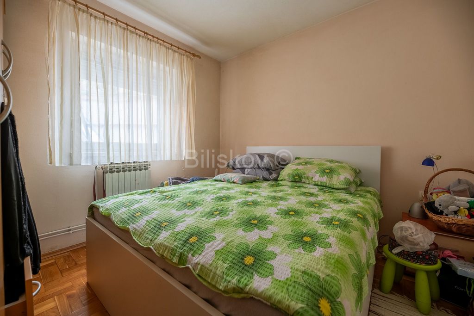
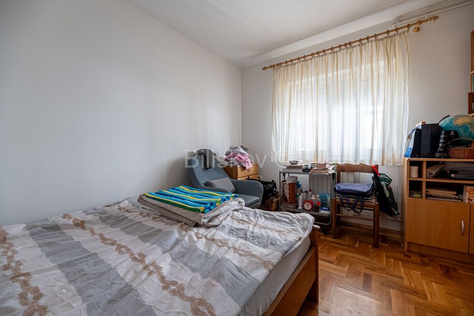
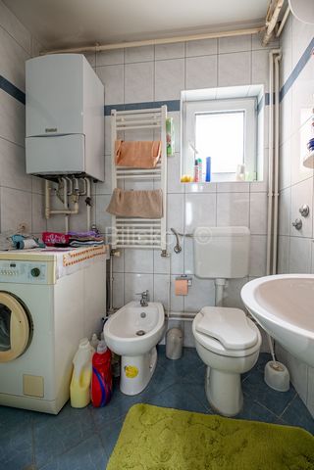
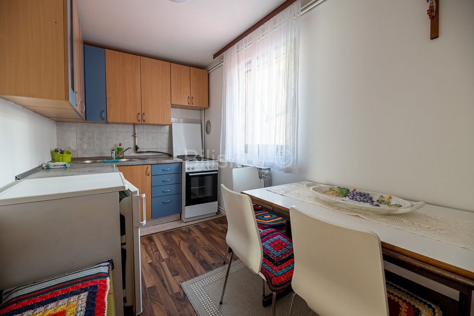
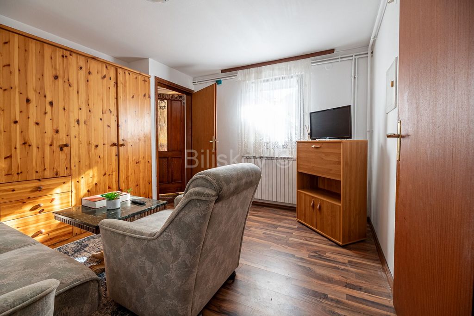
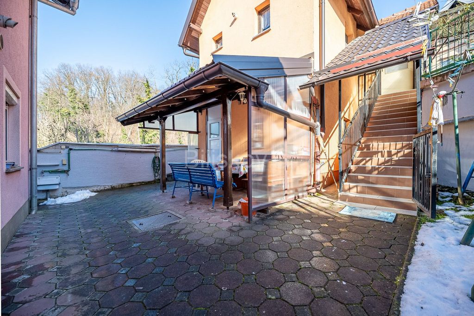
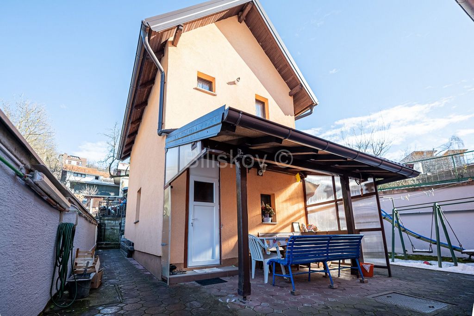
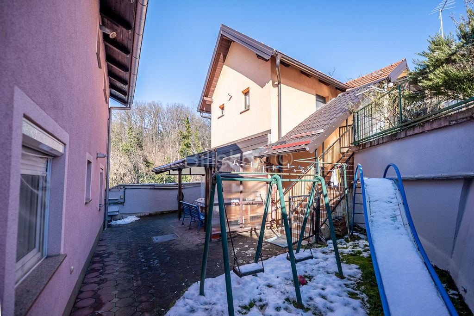
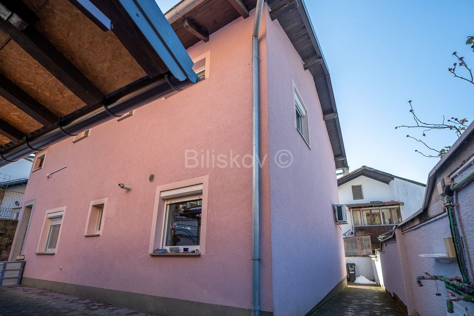
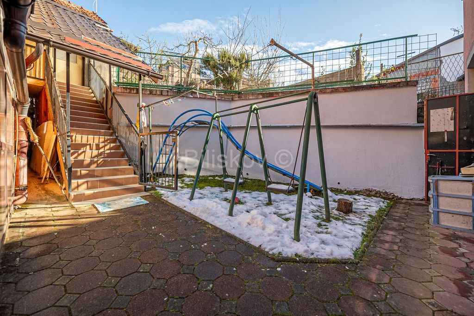
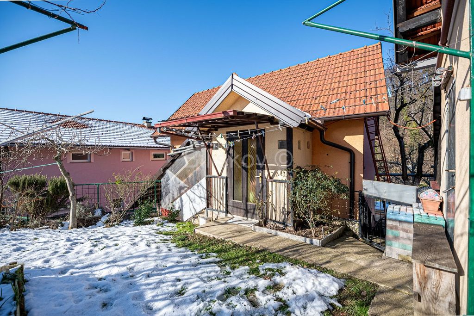
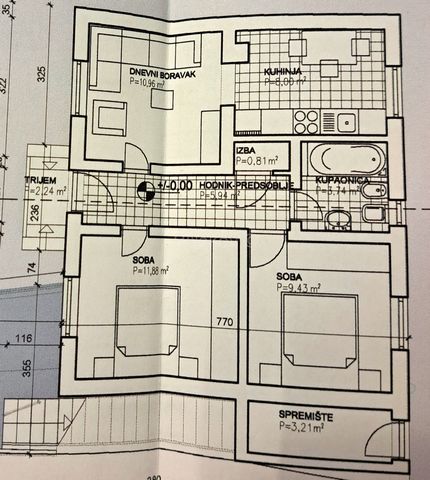
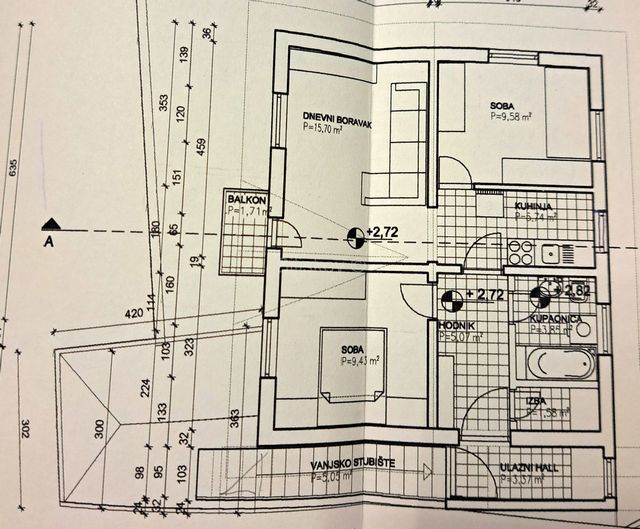
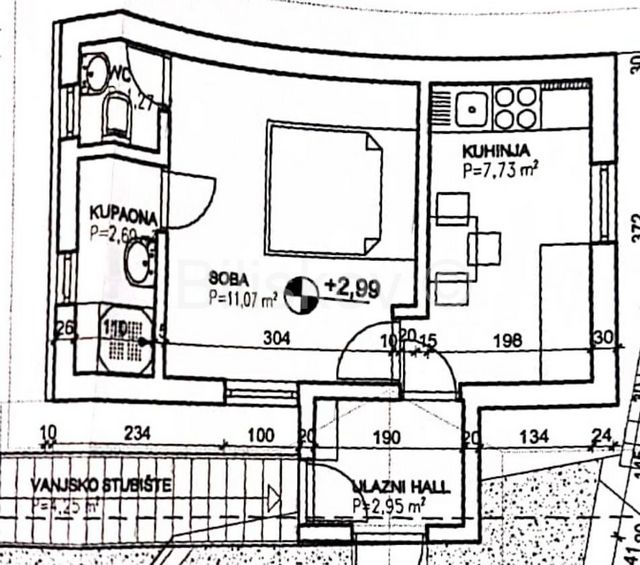
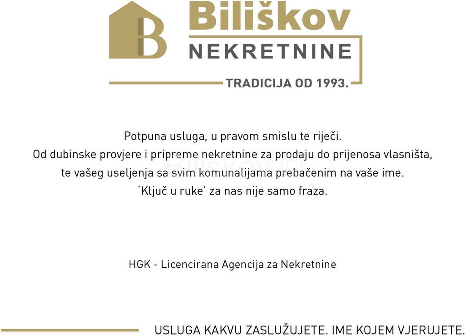
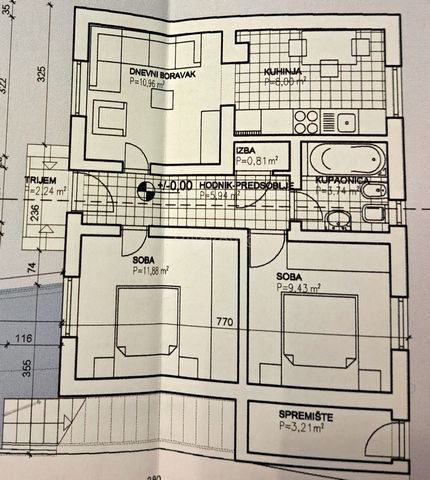
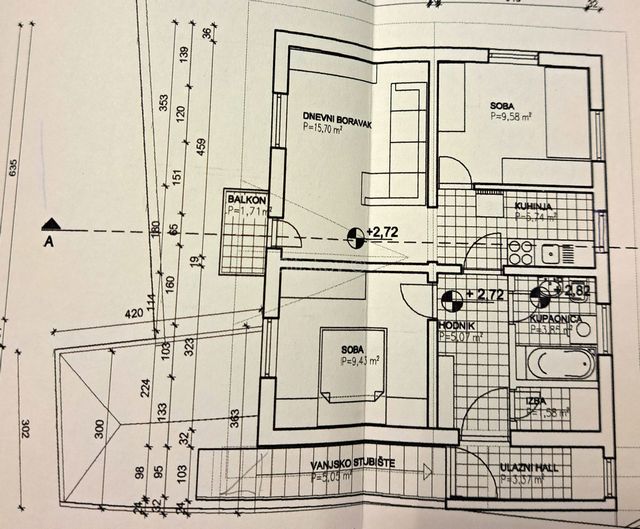
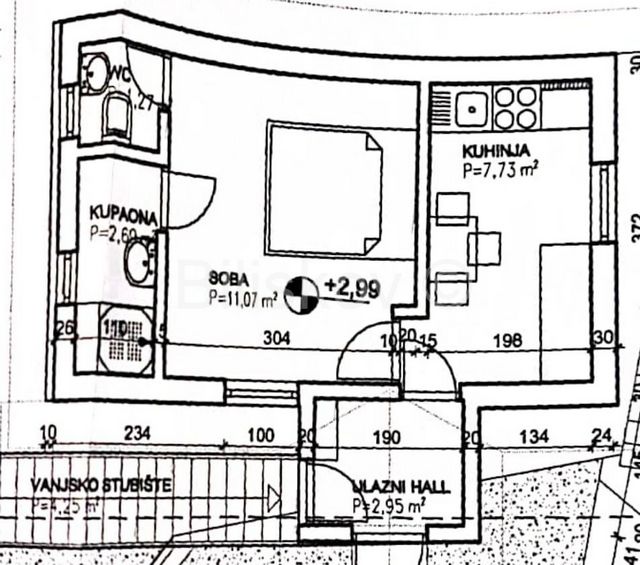
Gornja Kustoshija
Beautiful two detached houses of a total of 278.82 m2 (BRP), on a plot of 507 m2, built in 1990.
The houses were renovated in 2015.
There are two apartments in the first, larger family house.
The apartment on the ground floor consists of an entrance hall, a living room, a kitchen with a dining room, two bedrooms, a storage room and a bathroom. Total 71, 16 m2.
The apartment on the first floor consists of an entrance hall, hallway, living room and dining room, kitchen, storage room, balcony, two bedrooms and a bathroom. Total 71.16 m2.
The second house also has two smaller apartments and an attic.
The apartment on the ground floor consists of a kitchen, a room, a toilet, a pantry, and a covered terrace. Total 31, 71 m2.
The apartment on the first floor consists of a kitchen, dining room, bedroom, bathroom and separate toilet. Total 35.24 m2.
Attic (7.28 m2)
Covered parking is located at the entrance to the yard.
On the land there is a large paved terrace of 75, 90 m2 and an auxiliary building of 40 m2 where there is a drying room and a storage room for tools.
In the yard, there is an area for children where there are swings and similar props.
An ideal opportunity for investment.
Excellent microlocation and proximity to all facilities.
EC: C, D
Orientation: East-West-North-South
Heating: Central storey gas, air conditioning, wood stove
Purchase price: €350,000
The intermediary fee for the buyer is 2% + VAT of the achieved purchase price. View more View less www.biliskov.com ID: 13947
Gornja Kustoshija
Schöne zwei Einfamilienhäuser mit einer Gesamtfläche von 278,82 m2 (BRP) auf einem Grundstück von 507 m2, Baujahr 1990.
Die Häuser wurden im Jahr 2015 renoviert.
Im ersten, größeren Familienhaus befinden sich zwei Wohnungen.
Die Wohnung im Erdgeschoss besteht aus einer Eingangshalle, einem Wohnzimmer, einer Küche mit Essbereich, zwei Schlafzimmern, einem Abstellraum und einem Badezimmer. Insgesamt 71, 16 m2.
Die Wohnung im ersten Stock besteht aus Eingangshalle, Flur, Wohn- und Esszimmer, Küche, Abstellraum, Balkon, zwei Schlafzimmern und einem Badezimmer. Insgesamt 71,16 m2.
Das zweite Haus verfügt ebenfalls über zwei kleinere Wohnungen und einen Dachboden.
Die Wohnung im Erdgeschoss besteht aus einer Küche, einem Zimmer, einer Toilette, einer Speisekammer und einer überdachten Terrasse. Insgesamt 31,71 m2.
Die Wohnung im ersten Stock besteht aus einer Küche, einem Esszimmer, einem Schlafzimmer, einem Badezimmer und einer separaten Toilette. Insgesamt 35,24 m2.
Dachgeschoss (7,28 m2)
Überdachte Parkplätze befinden sich am Eingang zum Hof.
Auf dem Grundstück gibt es eine große gepflasterte Terrasse von 75,90 m2 und ein Nebengebäude von 40 m2, in dem sich ein Trockenraum und ein Lagerraum für Werkzeuge befinden.
Im Hof gibt es einen Bereich für Kinder mit Schaukeln und ähnlichen Requisiten.
Eine ideale Investitionsmöglichkeit.
Ausgezeichnete Mikrolage und Nähe zu allen Einrichtungen.
EC: C, D
Ausrichtung: Ost-West-Nord-Süd
Heizung: Zentralgeschoss-Gas, Klimaanlage, Holzofen
Kaufpreis: 350.000 €
Das Vermittlungshonorar für den Käufer beträgt 2 % + MwSt. des erzielten Kaufpreises. www.biliskov.com ID: 13947
Gornja Kustošija
Prekrasne dvije samostojeće kuće od ukupno 278,82 m2 (BRP), na zemljištu od 507 m2, izgrađene 1990 godine.
Kuće su adaptirane 2015 godine.
U prvoj, većoj obiteljskoj kući se nalaze dva stana.
Stan u prizemlju se sastoji od ulaznog prostora, dnevnog boravka, kuhinje s blagovaonom, dvije sobe, ostave i kupaonice. Ukupno 71, 16 m2.
Stan na prvom katu se sastoji od predprostora, hodnika, dnevnog boravka i blagovaone, kuhinje, spremišta, balkona, dvije spavaće sobe i kupaonice. Ukupno 71,16 m2.
Druga kuća također ima dva manja stana i tavan.
Stan u prizemlju se sastoji od kuhinje, sobe, wc-a,, ostave, i natkrivene terase. Ukupno 31, 71 m2.
Stan na prvom katu se sastoji od kuhinje, blagovaone, sobe, kupaone i wc-a zasebno. Ukupno 35,24 m2.
Tavan (7,28 m2)
Natkriveni parking se nalazi na ulazu u dvorište.
Na zemljištu se nalazi velika popločana terasa od 75, 90 m2 i pomoćna zgrada od 40 m2 gdje se nalazi sušiona i spremište alata.
U dvorištu je napravljen prostor za djecu gdje su ljuljačke i slični rekviziti.
Idealna prilika za investiciju.
Odlična mikrolokacija i blizina svih sadržaja.
EC: C,D
Orijentacija: Istok-Zapad-Sjever-Jug
Grijanje: Centralno etažno plinsko, klima, peć na drva
Kupoprodajna cijena: 350.000 €
Posrednička naknada za kupca je 2 % + PDV od postignute kupoprodajne cijene. www.biliskov.com ID: 13947
Горня Кустосия
Красивые два отдельных дома общей площадью 278,82 м2 (BRP), на участке 507 м2, 1990 года постройки.
Дома отремонтированы в 2015 году.
В первом, более просторном семейном доме есть две квартиры.
Квартира на первом этаже состоит из прихожей, гостиной, кухни с обеденной зоной, двух спален, кладовой и ванной комнаты. Общая площадь 71,16 м2.
Квартира на первом этаже состоит из прихожей, коридора, гостиной и столовой, кухни, кладовой, балкона, двух спален и ванной комнаты. Общая площадь 71,16 м2.
Во втором доме также есть две квартиры поменьше и чердак.
Квартира на первом этаже состоит из кухни, комнаты, туалета, кладовой и крытой террасы. Общая площадь 31,71 м2.
Квартира на первом этаже состоит из кухни, столовой, спальни, ванной комнаты и отдельного туалета. Общая площадь 35,24 м2.
Мансарда (7,28 м2)
Крытая парковка расположена у входа во двор.
На участке есть большая мощеная терраса 75, 90 м2 и вспомогательная постройка 40 м2, где есть сушильная комната и помещение для хранения инструментов.
Во дворе есть детская площадка с качелями и тому подобным реквизитом.
Идеальная возможность для инвестиций.
Отличное микрорасположение и близость ко всем объектам.
ЭК: С, Д
Ориентация: Восток-Запад-Север-Юг
Отопление: центральное газовое, кондиционер, дровяная печь.
Цена покупки: 350 000 евро.
Посредническая плата для покупателя составляет 2% + НДС от достигнутой цены покупки. www.biliskov.com ID: 13947
Gornja Kustoshija
Beautiful two detached houses of a total of 278.82 m2 (BRP), on a plot of 507 m2, built in 1990.
The houses were renovated in 2015.
There are two apartments in the first, larger family house.
The apartment on the ground floor consists of an entrance hall, a living room, a kitchen with a dining room, two bedrooms, a storage room and a bathroom. Total 71, 16 m2.
The apartment on the first floor consists of an entrance hall, hallway, living room and dining room, kitchen, storage room, balcony, two bedrooms and a bathroom. Total 71.16 m2.
The second house also has two smaller apartments and an attic.
The apartment on the ground floor consists of a kitchen, a room, a toilet, a pantry, and a covered terrace. Total 31, 71 m2.
The apartment on the first floor consists of a kitchen, dining room, bedroom, bathroom and separate toilet. Total 35.24 m2.
Attic (7.28 m2)
Covered parking is located at the entrance to the yard.
On the land there is a large paved terrace of 75, 90 m2 and an auxiliary building of 40 m2 where there is a drying room and a storage room for tools.
In the yard, there is an area for children where there are swings and similar props.
An ideal opportunity for investment.
Excellent microlocation and proximity to all facilities.
EC: C, D
Orientation: East-West-North-South
Heating: Central storey gas, air conditioning, wood stove
Purchase price: €350,000
The intermediary fee for the buyer is 2% + VAT of the achieved purchase price.