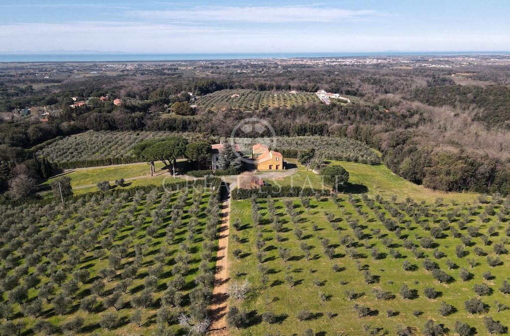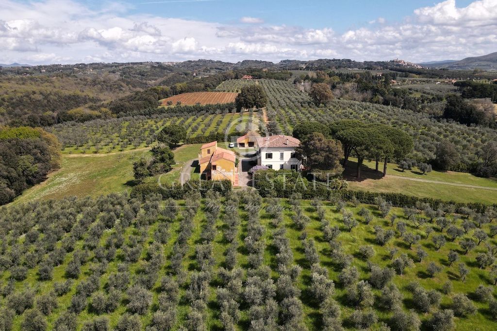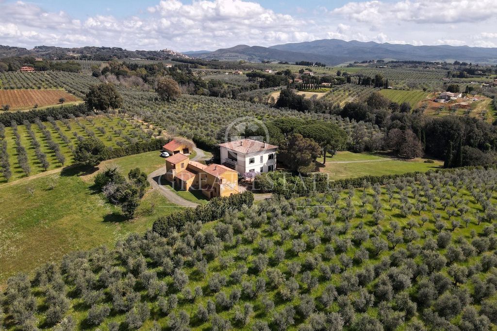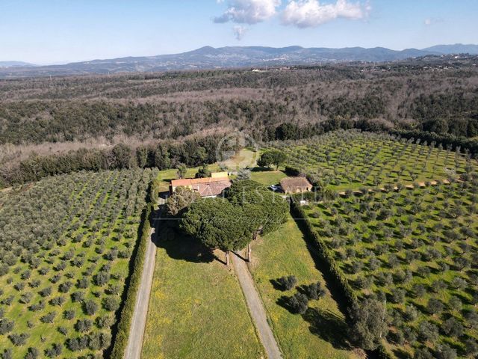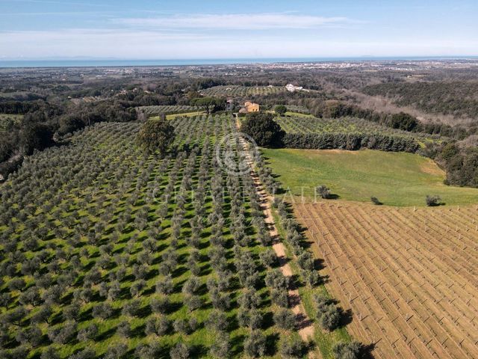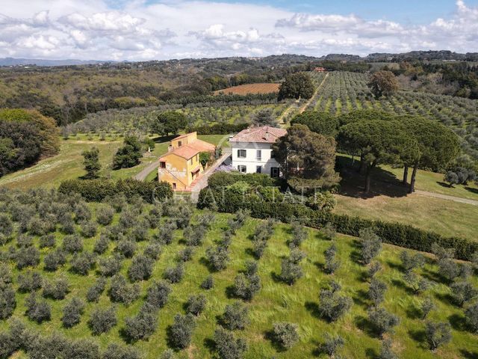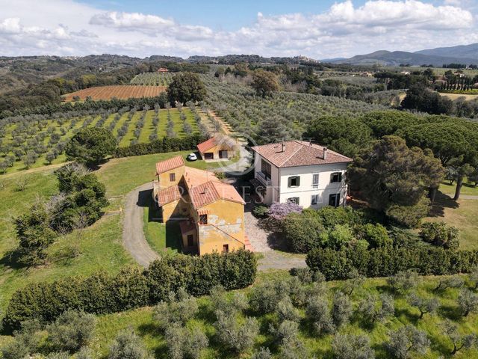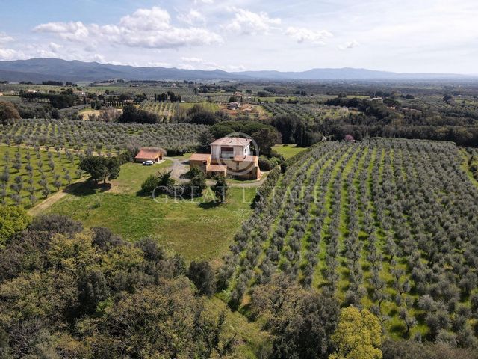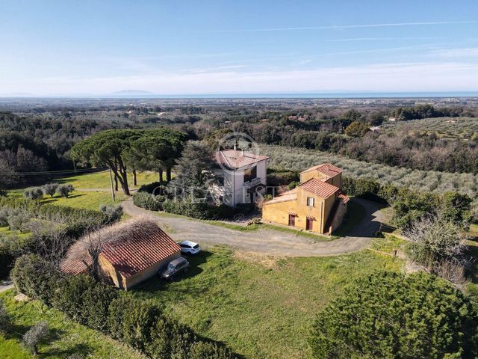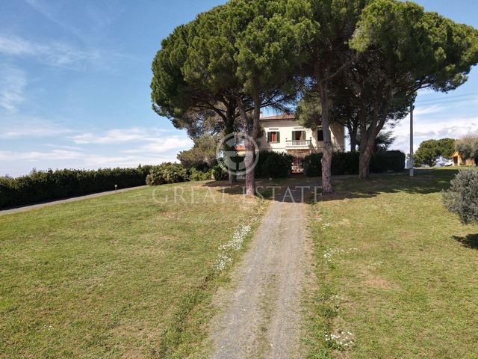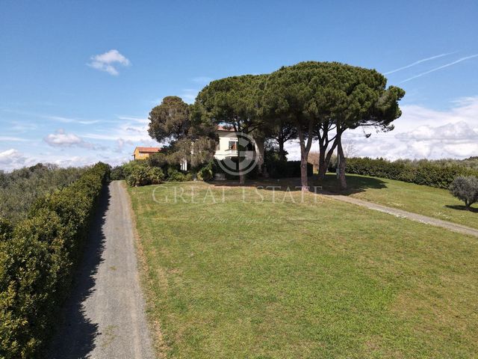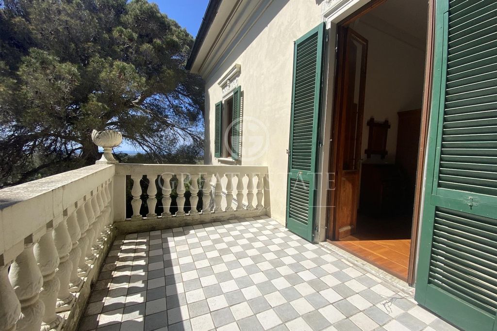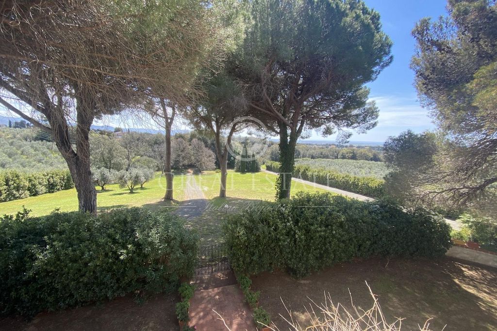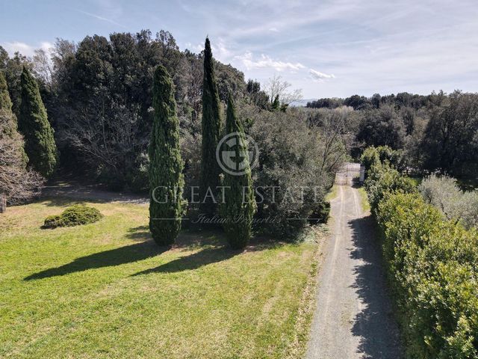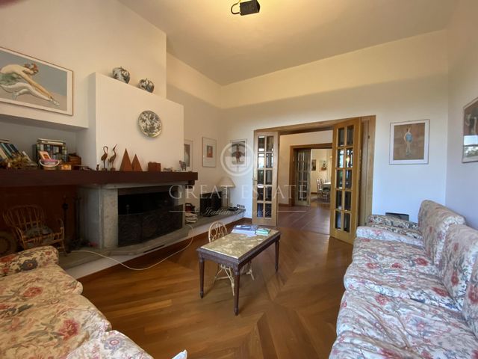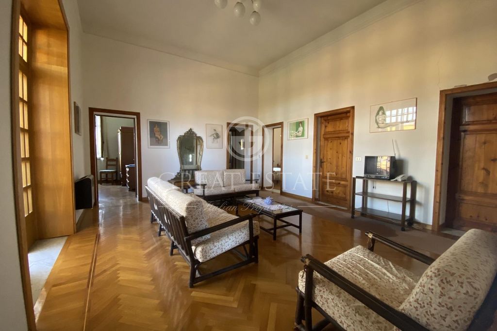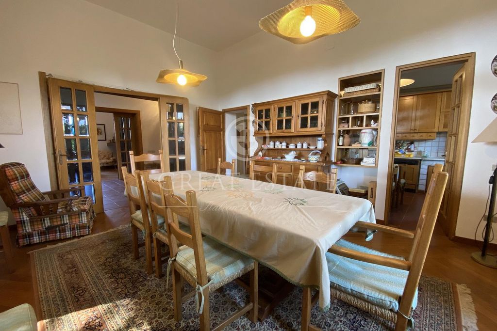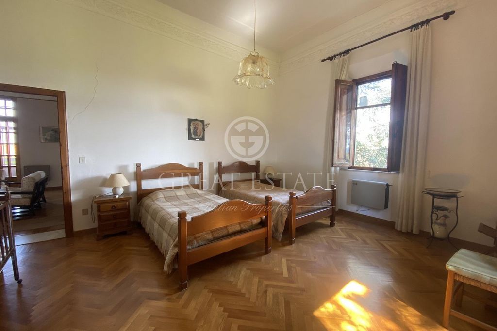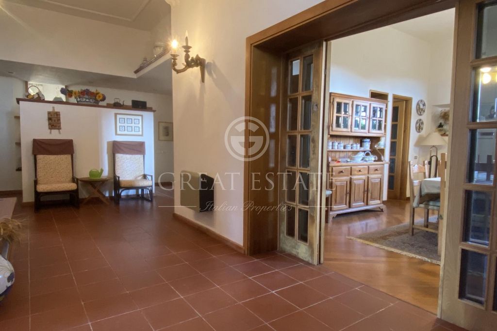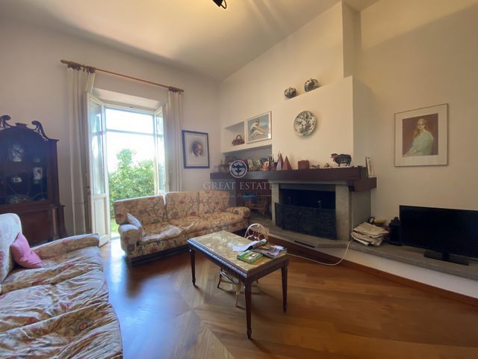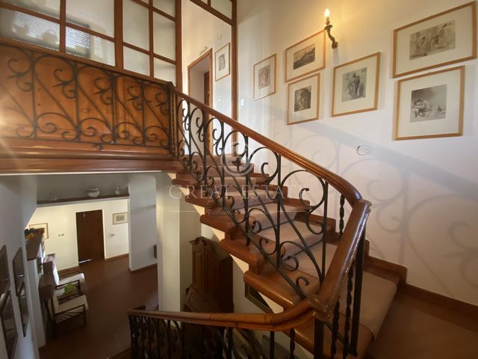PICTURES ARE LOADING...
House & Single-family home (For sale)
lot 2,475,699 sqft
Reference:
KPMQ-T1528
/ 5853
Olive trees, woods and an exceptional sea view. This property is unique in the territory of the Etruscan Coast because despite having characteristics of panoramic views, privacy and tranquility, it is immediately reachable from Cecina or Casale Marittimo. The La Brezza farm is located 3 km from Casale Marittimo, a characteristic stone village, and 8 from Cecina, a town equipped with all types of services, home to an important railway station, shopping centers and a hospital. Following the driveway, hidden by a cluster of umbrella pines, is the manor house which dominates the property which extends on 4 sides with its 24 hectares of land, of which 10 hectares of olive groves, one hectare of vineyard and the rest to arable land and woodland. The happy position and the presence of an artesian irrigation well facilitate cultivation, while the presence of various rural buildings (for different purposes) does not exclude hospitality use, keeping the villa for the exclusive use of the owners. The villa Dating back to the early 1900s, characterized by its square shape and Art Nouveau details, such as the marble columns of the entrance and balcony, the villa has large internal spaces, still divided according to the needs and canons of the time, which today can be rethought and revised to exploit its great potential. The entrance leads to a large hall which reaches the sitting room on the left with a large fireplace and the dining room on the right, connected to a separate kitchen and which thanks to a French door also leads to the garden, allowing you to have lunch under the pergola wisteria. Beyond the kitchen, after a hallway, there is a bathroom and a closet. A few more steps into the entrance with terracotta floors, and behind a central wing, there is a second living area equipped with benches, a table and a fireplace, and equipped with an independent entrance at the rear. Further to the left, the large bedroom with parquet. Positioned in front of the kitchen, there is the beautiful wooden staircase with wrought iron railing that leads upstairs: the arch that crowns the stairwell has been completely enclosed by glass panels and wooden frames, which recall the identical windows of the veranda overlooking the back: a true winter garden to be populated with flowers or to be reserved for the passions of the masters at home: artist's studio, reading room or music room. The fulcrum of the first floor is the sitting room with French herringbone parquet, from where you can reach the 4 bedrooms, located at the 4 corners of the villa for greater privacy; the main floor is completed by two bathrooms and a veranda. From the sitting room, passing through a multifunctional room that could be used as a library or study, you arrive on the beautiful terrace with checkered tiles: a mini Mascagni Terrace (the well-known sea view of Livorno, of which it is coeval), and which has precisely the sea as horizon. A Tuscan terracotta driveway surrounds the entire perimeter of the villa and connects it to the private garden equipped with two wisteria pergolas, one in front of the entrance and another on the west side, sheltered by tall trees. Rural buildings In front of the villa, on the north side, there is a large rural building, which housed the stables on the ground floor and where there is also a warehouse, a garage and a cellar. On the ground, with its own entrance, there is also an accommodation consisting of two large rooms and a bathroom. Going up the external staircase, after a large hallway, there are two more bedrooms and a bathroom. As part of an Agricultural Improvement Plan, the building can be demolished, de-surfaced and rebuilt - always in a position adjacent to the villa - with a view to expanding the business activity, passing from purely agricultural to agritourism. Inside the property there are two other small rural buildings, a former pigsty and a garage, also potential objects of the Agricultural Improvement Plan.General structural safety: load-bearing structures built for more than 30 years. energy saving level: bee category "g". Degree of ordinary and extraordinary maintenance: sufficient. Degree of external finishing: sufficient. Internal finish grade: mediocre. External fixtures: glass / wood. Year of construction: 1910. Last renovation year: 1990.Cooling system quality: absent or built for more than 30 years. Water system quality: absent or built for more than 30 years. Heating system quality: built for more than 20 years and less than 30 years. Electrical system quality: built for more than 20 years and less than 30 years. Sewage system quality: built for more than 20 years and less than 30 years .Excellent solution for those who intend to develop a farm or agricultural company.The Great Estate group carries out a technical due diligence on each property acquired through the seller's technician, which allows us to know in detail the urban and cadastral status of the property. This due diligence may be requested by the client at the time of a real interest in the property.This property is in the name of a company (see sale by company). The buyer must be in possession of the qualification of Professional Agricultural Entrepreneur (or must have it before the stipulation of the definition of the sale).
View more
View less
Ulivi, bosco e un’eccezionale vista mare. Questa proprietà rappresenta un unico nel territorio della Costa Etrusca perché pur avendo caratteristiche di panoramicità, riservatezza e tranquillità, è immediatamente raggiungibile da Cecina o da Casale Marittimo. L’azienda agricola La Brezza si trova a 3 km da Casale Marittimo, caratteristico borgo in pietra, e a 8 da Cecina, cittadina dotata di ogni tipo di servizio, sede di un’importante stazione ferroviaria, centri commerciali e di un ospedale. Percorso il viale di ingresso, nascosta da un grappolo di pini a ombrello, si trova la villa padronale che domina la proprietà che si distende su 4 lati coi i suoi 24 ettari di terreno, di cui 10 ettari di oliveta, un ettaro di vigneto e il resto a seminativo e bosco. La posizione felice e la presenza di un pozzo artesiano irriguo facilitano la coltivazione, mentre la presenza di diversi fabbricati rurali (a diversa destinazione) non esclude l’uso ricettivo, mantenendo la villa di uso esclusivo per i proprietari. La villa Datata inizi ‘900, caratterizzata dalla forma squadrata e i dettagli liberty, come le colonnine di marmo dell’ingresso e del balcone, la villa gode di grandi spazi interni, ancora divisi secondo le esigenze e i canoni dell’epoca, che oggi possono essere ripensati e rivisti per sfruttarne le grandi potenzialità. Dall'entrata si accede a un grande ingresso che raggiunge a sinistra il salotto soggiorno con grande camino e a destra la sala da pranzo, collegata a una cucina separata e che grazie a una porta finestra conduce anche al giardino, permette di pranzare sotto al pergolato di glicine. Oltre la cucina, dopo un disimpegno, si trovano un bagno e un ripostiglio. Ancora alcuni passi nell'ingresso dal pavimento in cotto, e dietro a una quinta centrale, si trova un secondo ambiente giorno dotato di panche, tavolo e con caminetto, e fornito di ingresso autonomo sul retro. Più a sinistra, la ampia camera da letto con parquet. Posizionata di fronte alla cucina, si trova la bella scala di legno con ringhiera in ferro battuto che porta al piano di sopra: l'arco che corona il vano scale è stato completamente chiuso da pannelli di vetro e cornici di legno, che richiamano le identiche vetrate della veranda che dà sul retro: un vero giardino d'inverno da popolare di fiori o da riservare alle passioni dei padroni di casa: atelier d'artista, sala lettura o stanza per la musica. Fulcro del piano primo è il salottino con parquet a spina di pesce alla francese, da dove si raggiungono le 4 camere da letto, poste ai 4 angoli della villa per maggiore privacy; completano il piano nobile, due bagni e la veranda. Dal salottino, passando da un ambiente polifunzionale che potrebbe far da biblioteca o studio, si arriva sulla bella terrazza con piastrelle a scacchi: una mini Terrazza Mascagni (la nota veduta a mare di Livorno, di cui è coeva), e che ha proprio il mare come orizzonte. Un vialetto di cotto toscano circonda l’intero perimetro della villa e la collega al giardino di pertinenza dotato di due pergolati di glicine, uno di fronte all’ingresso e un altro sul lato ovest, riparato da alti alberi Fabbricati rurali Di fronte alla villa, sul lato nord, si trova un grande fabbricato rurale, che ospitava a piano terra le stalle e dove si trovano anche un locale magazzino, un'autorimessa e un locale cantina. A terra, con ingresso a sé, è situato anche un alloggio formato da due grandi stanze e un bagno. Salendo la scala esterna, dopo un grande disimpegno, ci sono altre due camere e un bagno. Nell’ambito di un Piano di Miglioramento Agricolo, il fabbricato può essere demolito, deruralizzato e ricostruito – sempre in posizione attigua alla villa – in un’ottica di allargamento dell’attività aziendale, passando da prettamente agricola a agrituristica. All’interno della proprietà si trovano altri due piccoli fabbricati rurali, un ex porcile e un autorimessa, anche questi potenziali oggetto di Piano di Miglioramento Agricolo.Sicurezza generale a livello strutturale: strutture portanti realizzate da più di 30 anni. livello risparmio energetico: categoria ape "g". Grado di manutenzione ordinaria e straordinaria: sufficiente. Grado di rifinitura esterno: sufficienti. Grado di rifinitura interno: mediocre. Infissi esterni: vetro/legno. Anno di costruzione: 1910. Anno ultima ristrutturazione: 1990.Qualità impianto di raffreddamento: assente o realizzato da più di 30 anni. Qualità impianto idrico: assente o realizzato da più di 30 anni. Qualità impianto di riscaldamento: realizzato da più di 20 anni e meno di 30 anni . Qualità impianto elettrico: realizzato da più di 20 anni e meno di 30 anni . Qualità sistema fognario: realizzato da più di 20 anni e meno di 30 anni .ottima soluzione per chi intende sviluppare un'azienda agrituristica o agricolaIl gruppo Great Estate su ogni immobile acquisito effettua, tramite il tecnico del cliente venditore, una due diligence tecnica che ci permette di conoscere dettagliatamente la situazione urbanistica e catastale di ogni proprietà. Tale due diligence potrà essere richiesta dal cliente al momento di un reale interesse sulla proprietà.L'immobile è intestato a una società (vedi vendita da società). L'acquirente dovrà essere in possesso della qualifica di Imprenditore Agricolo Professionale (o dovrà averla prima della stipula della definizione della compravendita)
Оливковая роща, лес и исключительный вид на море! Уникальная усадьба в районе Этрусского побережья в тихом, спокойном месте с панорамными видами и в то же время в непосредственной близости от населенных пунктов - в 3 км от характерной каменной деревушки Казале Мариттимо и в 8 км от Чечины - города с необходимой инфраструктурой, где находятся железнодорожная станция, торговые центры и госпиталь. Вдоль въездной дороги, укрытый от посторонних взглядов соснами Pinus Pinea, расположен фермерский дом, занимающий доминирующее положение по отношению к земельному участку 24 га, 10 га из которых занимают оливковые рощи, один гектар - виноградник, а остальные - пахотные земли и лес. Выгодное расположение и наличие артезианской скважины создают благоприятные условия для выращивания сельскохозяйственных культур, а наличие нескольких с/х построек (различного назначения) не исключает возможности использования их объемов для нужд агритуризма, оставив основной корпус в распоряжении владельцев. Это дом начала 20-го века характеризуется квадратной формой и деталями в стиле модерн, такими как мраморные колонны входа и балкона. А также - большим внутренним пространством с отличным потенциалом для использования, разделенным в соответствии с потребностями того времени, которое сегодня может быть переосмыслено и пересмотрено. Вход в большой холл, из которого можно попасть в гостиную с большим камином слева и обеденный зал справа, сообщаемый с отдельной кухней, а через французское окно есть выход в сад, где в летний период можно обедать/ужинать под навесом, увитым глицинией. За кухней, после холла/прихожей, расположены ванная комната и подсобное помещение; еще несколько шагов внутрь, в прихожую с терракотовым полом, где за центральной частью находится вторая гостиная зона, оборудованная скамейками, столом и камином, с отдельным входом с тыла. Далее слева - большая спальня с паркетом. Напротив кухни имеется красивая деревянная лестница с коваными перилами, ведущая наверх: арка, венчающая лестничный пролет, полностью крыта стеклянными панелями с деревянными рамами, повторяя идентичные стеклянные окна веранды с тыла - настоящий зимний сад, где можно развести цветы или использовать пространство согласно потребностям владельцев - как студию художника, читальный зал или музыкальную комнату. "Ядром" первого этажа является небольшая гостиная с французским паркетным полом "елочка", откуда можно пройти в четыре спальни, расположенные по четырем углам дома для большей приватности; две ванные комнаты и веранда завершают основной этаж. Из небольшой гостиной, пройдя через комнату многоцелевого использования, которая может служить библиотекой или кабинетом, можно пройти на красивую террасу с плиткой "шахматы" - своего рода мини Terrazza Mascagni (со знаменитым видом на море в Ливорно). По периметру виллы расположена тосканская терракотовая дорожка/аллея, ведущая к двум навесам с глициниями, один перед входом, другой - на западной стороне, закрытый высокорастущими деревьями. Постройки с/х назначения: напротив виллы, на северной стороне, находится большая структура, где на первом этаже располагались конюшни, кроме того, имеются кладовая, гараж и кантина. Также на первом этаже, с отдельным входом, находится студия/жильё, состоящее из двух больших комнат и ванной комнаты. Поднявшись по внешней лестнице, находим большой коридор, еще две спальни и санузел. В рамках плана/программы по улучшению с/х построек здание может быть снесено и построено с нуля в месте, прилегающем к дому - расширив свой потенциал от исключительно сельскохозяйственной деятельности до агритуризма. На территории участка есть еще две небольшие с/х постройки - бывший свинарник и гараж, которые также могут быть включены в План по улучшения/модернизации с/х построек.
Olive trees, woods and an exceptional sea view. This property is unique in the territory of the Etruscan Coast because despite having characteristics of panoramic views, privacy and tranquility, it is immediately reachable from Cecina or Casale Marittimo. The La Brezza farm is located 3 km from Casale Marittimo, a characteristic stone village, and 8 from Cecina, a town equipped with all types of services, home to an important railway station, shopping centers and a hospital. Following the driveway, hidden by a cluster of umbrella pines, is the manor house which dominates the property which extends on 4 sides with its 24 hectares of land, of which 10 hectares of olive groves, one hectare of vineyard and the rest to arable land and woodland. The happy position and the presence of an artesian irrigation well facilitate cultivation, while the presence of various rural buildings (for different purposes) does not exclude hospitality use, keeping the villa for the exclusive use of the owners. The villa Dating back to the early 1900s, characterized by its square shape and Art Nouveau details, such as the marble columns of the entrance and balcony, the villa has large internal spaces, still divided according to the needs and canons of the time, which today can be rethought and revised to exploit its great potential. The entrance leads to a large hall which reaches the sitting room on the left with a large fireplace and the dining room on the right, connected to a separate kitchen and which thanks to a French door also leads to the garden, allowing you to have lunch under the pergola wisteria. Beyond the kitchen, after a hallway, there is a bathroom and a closet. A few more steps into the entrance with terracotta floors, and behind a central wing, there is a second living area equipped with benches, a table and a fireplace, and equipped with an independent entrance at the rear. Further to the left, the large bedroom with parquet. Positioned in front of the kitchen, there is the beautiful wooden staircase with wrought iron railing that leads upstairs: the arch that crowns the stairwell has been completely enclosed by glass panels and wooden frames, which recall the identical windows of the veranda overlooking the back: a true winter garden to be populated with flowers or to be reserved for the passions of the masters at home: artist's studio, reading room or music room. The fulcrum of the first floor is the sitting room with French herringbone parquet, from where you can reach the 4 bedrooms, located at the 4 corners of the villa for greater privacy; the main floor is completed by two bathrooms and a veranda. From the sitting room, passing through a multifunctional room that could be used as a library or study, you arrive on the beautiful terrace with checkered tiles: a mini Mascagni Terrace (the well-known sea view of Livorno, of which it is coeval), and which has precisely the sea as horizon. A Tuscan terracotta driveway surrounds the entire perimeter of the villa and connects it to the private garden equipped with two wisteria pergolas, one in front of the entrance and another on the west side, sheltered by tall trees. Rural buildings In front of the villa, on the north side, there is a large rural building, which housed the stables on the ground floor and where there is also a warehouse, a garage and a cellar. On the ground, with its own entrance, there is also an accommodation consisting of two large rooms and a bathroom. Going up the external staircase, after a large hallway, there are two more bedrooms and a bathroom. As part of an Agricultural Improvement Plan, the building can be demolished, de-surfaced and rebuilt - always in a position adjacent to the villa - with a view to expanding the business activity, passing from purely agricultural to agritourism. Inside the property there are two other small rural buildings, a former pigsty and a garage, also potential objects of the Agricultural Improvement Plan.General structural safety: load-bearing structures built for more than 30 years. energy saving level: bee category "g". Degree of ordinary and extraordinary maintenance: sufficient. Degree of external finishing: sufficient. Internal finish grade: mediocre. External fixtures: glass / wood. Year of construction: 1910. Last renovation year: 1990.Cooling system quality: absent or built for more than 30 years. Water system quality: absent or built for more than 30 years. Heating system quality: built for more than 20 years and less than 30 years. Electrical system quality: built for more than 20 years and less than 30 years. Sewage system quality: built for more than 20 years and less than 30 years .Excellent solution for those who intend to develop a farm or agricultural company.The Great Estate group carries out a technical due diligence on each property acquired through the seller's technician, which allows us to know in detail the urban and cadastral status of the property. This due diligence may be requested by the client at the time of a real interest in the property.This property is in the name of a company (see sale by company). The buyer must be in possession of the qualification of Professional Agricultural Entrepreneur (or must have it before the stipulation of the definition of the sale).
Reference:
KPMQ-T1528
Country:
IT
Region:
Pisa
City:
Casale Marittimo
Category:
Residential
Listing type:
For sale
Property type:
House & Single-family home
Property subtype:
Villa
Lot size:
2,475,699 sqft
REAL ESTATE PRICE PER SQFT IN NEARBY CITIES
| City |
Avg price per sqft house |
Avg price per sqft apartment |
|---|---|---|
| Tuscany | USD 213 | USD 294 |
| Province of Lucca | USD 223 | USD 311 |
| Province of Arezzo | USD 177 | USD 198 |
| Bastia | - | USD 248 |
| Haute-Corse | USD 263 | USD 277 |
| Corse | USD 265 | USD 299 |
| Marche | USD 163 | USD 227 |
| Corse-du-Sud | USD 395 | USD 345 |
| Ajaccio | USD 405 | USD 353 |
| Porto-Vecchio | USD 433 | USD 464 |
| Italy | USD 184 | USD 272 |
| Lombardy | USD 179 | USD 259 |
| Province of Brescia | USD 194 | USD 270 |
| Menton | USD 615 | USD 579 |
| Roquebrune-Cap-Martin | USD 842 | USD 656 |
| Monaco | - | USD 4,859 |
| Lazio | USD 188 | USD 306 |
