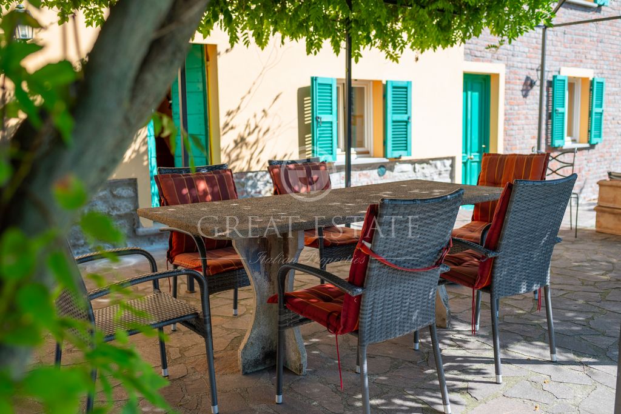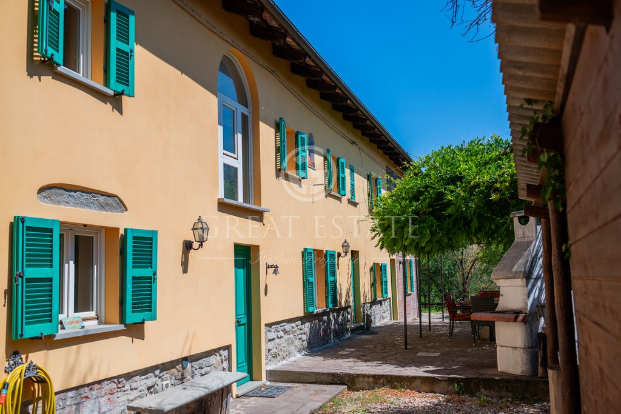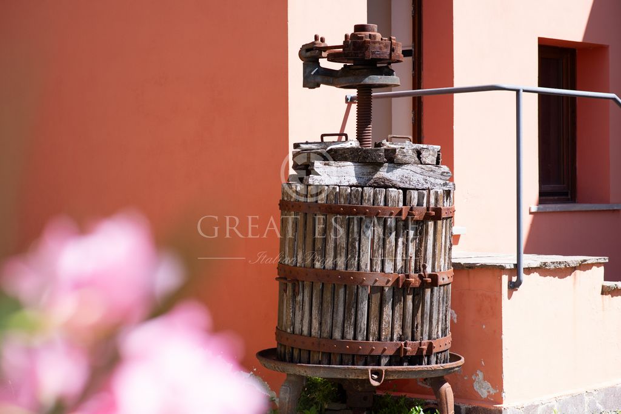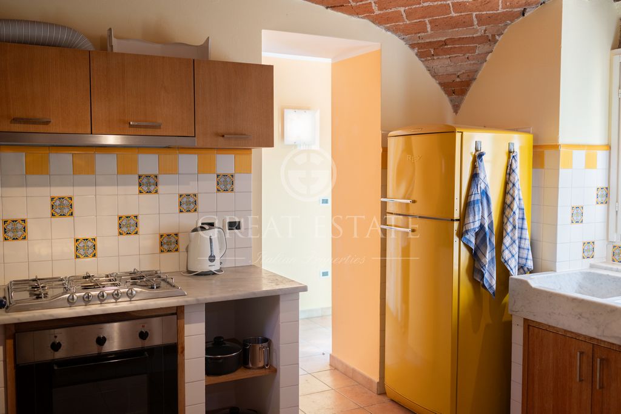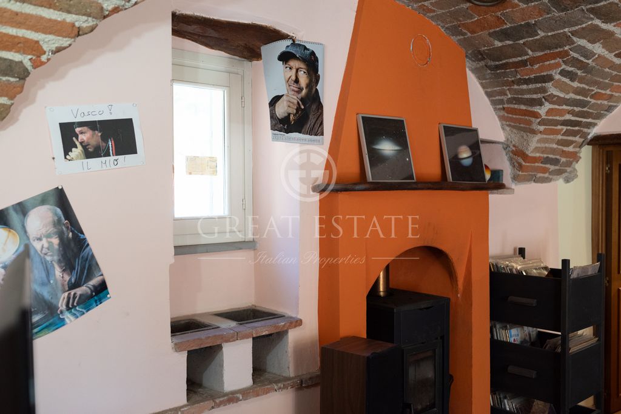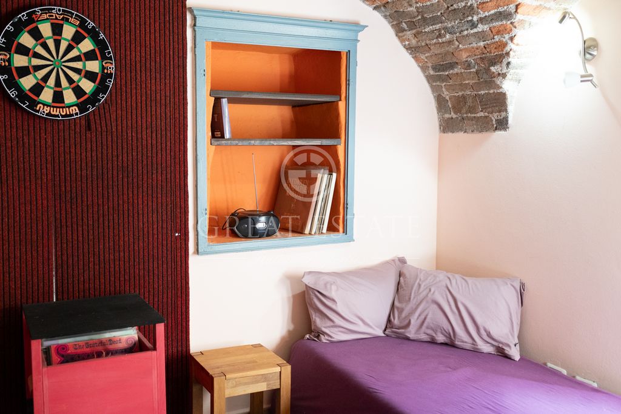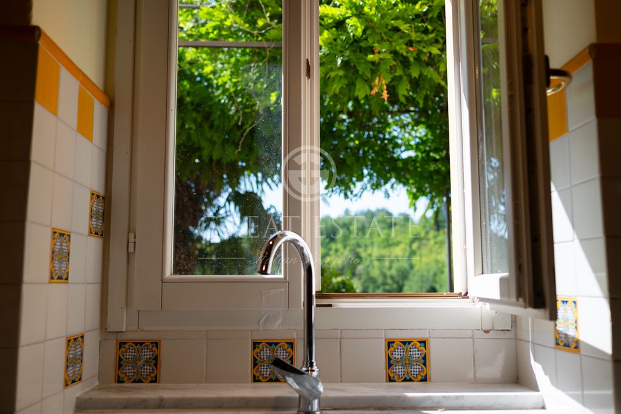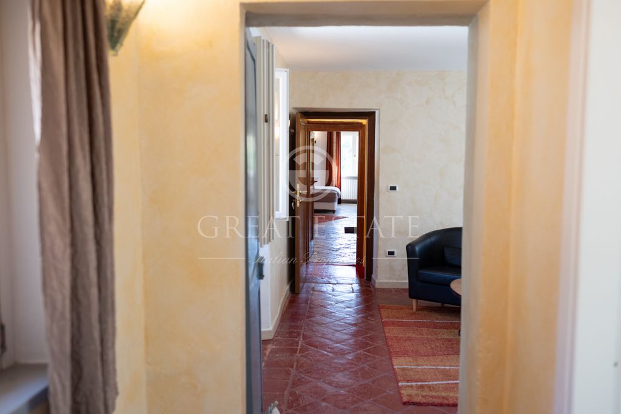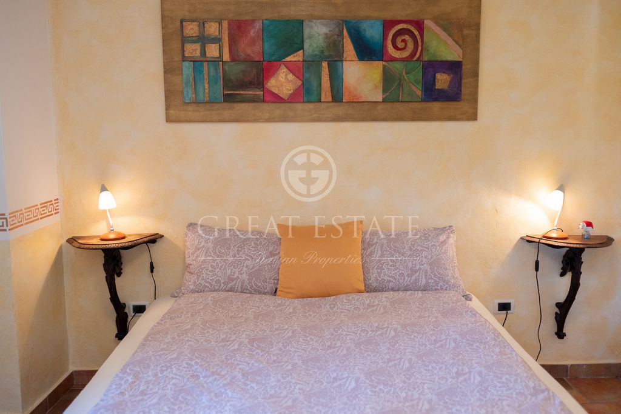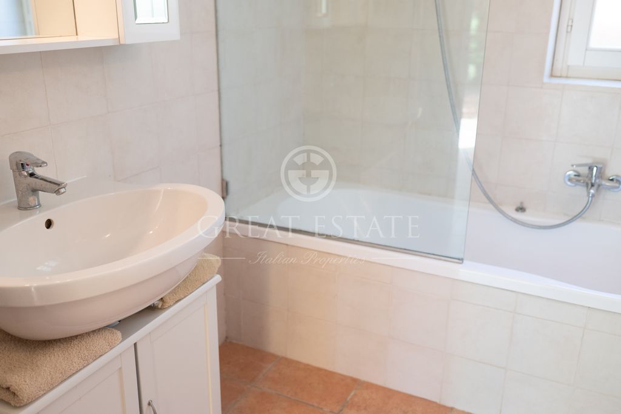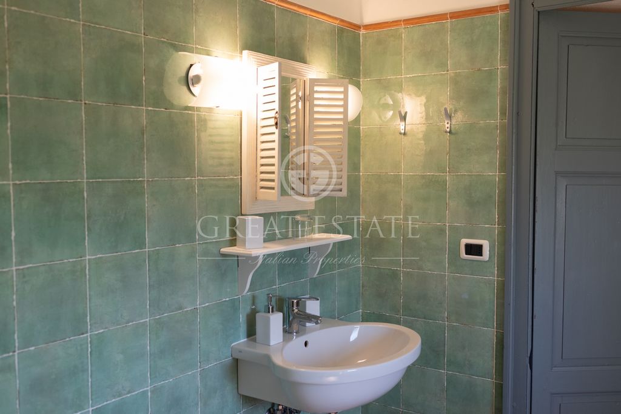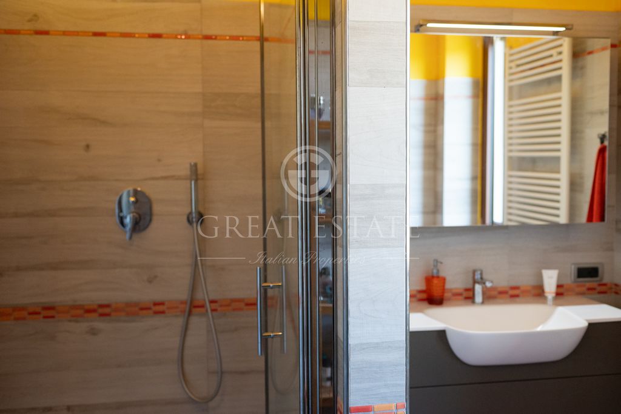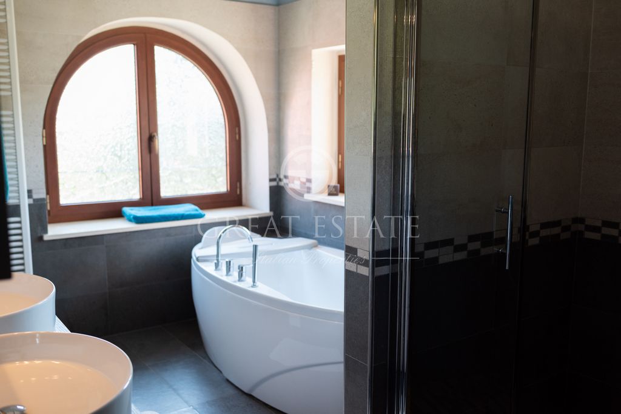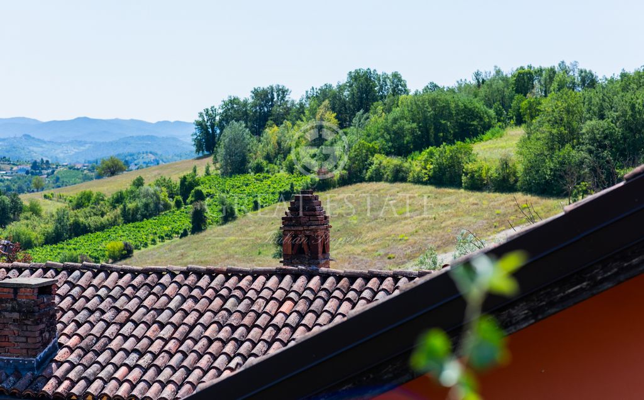PICTURES ARE LOADING...
House & Single-family home (For sale)
lot 8,503 sqft
Reference:
KPMQ-T1623
/ 8221
A private road leads to the courtyard of the property where we find the two main buildings, connected by a beautiful panoramic terrace. The first stone farmhouse is composed of a large entrance onto the living area with large kitchen with island, living room with double view, one on the entrance and one on the external porch and oven area, barbecue. Via a wooden staircase you go up to the first floor in the sleeping area, consisting of two bedrooms, each with private bathroom, exposed wooden roof, balcony and air conditioning. From this level there is also access to the large panoramic terrace that connects the main house to the part that was once used as a BB or guest area. The latter has been renovated maintaining the classic Piedmontese plan, with central staircase and original wooden doors restored and recovered, in addition to terracotta and cement floors. The first floor consists of two bedrooms, each with its own private bathroom and lounge. On the ground floor, we find an apartment with kitchen with ancient brick vaults, living room with wood stove, bathroom with tub, pantry and bedroom with further external access, which in turn leads to a further room, also with access external. In front of this building large pergola with barbecue. Swimming pool measuring 3.5 x 10 (140/160 h) with solarium and wet bar. Last part with technical rooms on the ground floor, service bathroom and magnificent basement cellar and on the first floor another large bedroom with bathroom and terrace which joins the main house. A panoramic path leads to the top of the hill where we find a wooden porch ideal for having an aperitif at sunset and watching the stars.The entire property has been completely renovated maintaining the ancient flavor and details such as exposed brick vaults, cross vaults, wooden beams and cement floors.The systems are present and functioning, the heating is partly underfloor, partly with radiators, LPG with separate boilers and 1000 l puffer, there are solar panels for hot water, septic tank, municipal water supported by cistern and well collection, two spring water wells, and thermal break wooden window frames.Wonderful location with privacy and beautiful views, ideal both for a private residence and for reception-catering activities, relais, B&B.In a splendid position, private and dominant, but at the same time not far from the tourist center of Acqui Terme, reachable with a nice walk and surrounded by 34,860 sqm of land.The Great Estate group carries out a technical due diligence on each property acquired through the seller's technician, which allows us to know in detail the urban and cadastral status of the property. This due diligence may be requested by the client at the time of a real interest in the property.
View more
View less
Una strada privata porta al cortile della proprietà dove troviamo i due fabbricati principali, collegati da una bellissima e panoramica terrazza. Il primo casale in pietra è composto da un ampio ingresso su zona giorno con grande cucina con isola, salone con doppio affaccio, uno sull'ingresso e uno sul porticato esterno e zona forno, barbecue. Tramite una scala a legno si sale al primo piano nella zona notte, composta da due camere, ognuna con il suo bagno privato, tetto in legno a vista, balcone e climatizzatore. Da questo livello acceso anche all\'ampio terrazzo panoramico che collega l'abitazione principale alla parte che una volta era adibita a BB o zona ospiti. Quest'ultima è stata ristrutturata mantenendo la classica pianta piemontese, con scala centrale e porte originali in legno restaurate e recuperate, oltre ai pavimenti in cotto e cementine. Il piano primo è composto da due camere da letto, ognuna con il suo bagno privato e sala. Al piano terreno, troviamo un appartamento con cucina con volte in mattoni antichi, sala con stufa a legna, bagno con vasca, dispensa e camera da letto con ulteriore accesso esterno, che riporta a sua volta ad una ulteriore vano, anche questo con con accesso esterno. Di fronte a questo edificio ampio pergolato con barbecue. Piscina di 3,5 x 10 (h 140/160) con solarium e angolo bar. Ultima parte con a piano terreno locali tecnici, bagno di servizio e magnifica cantina seminterrata e al piano primo altra ampia camera con bagno e terrazza che si ricongiunge all'abitazione principale. Un sentiero panoramico porta in cima alla collina dove troviamo un porticato in legno ideale per prendere un aperitivo al tramonto e osservare le stelle.Tutta la proprietà è stata completamente ristrutturata mantenendo il sapore antico e particolari come volte in mattoni a vista, volte a crociera, travi in legno e pavimenti in cementine.Gli impianti sono presenti e funzionanti, il riscaldamento è in parte a pavimento, in parte con termosifoni, a GPL con caldaie separate e puffer da 1000 l, vi sono i pannelli solari per acqua calda, fossa settica, acqua comunale coadiuvata da cisterna e pozzo di raccolta, due pozzi di acqua sorgiva, e gli infissi in legno taglio termico.Location meravigliosa con privacy e bellissima vista, ideale sia per residenza privata che per attività di ricezione-ristorazione, relais, B&BIn splendida posizione, riservata e dominante, ma allo stesso tempo non lontana dal centro turistico di Acqui Terme, raggiungibile con una bella passeggiata e contornata da 34.860 mq di terreno.Il gruppo Great Estate su ogni immobile acquisito effettua, tramite il tecnico del cliente venditore, una due diligence tecnica che ci permette di conoscere dettagliatamente la situazione urbanistica e catastale di ogni proprietà. Tale due diligence potrà essere richiesta dal cliente al momento di un reale interesse sulla proprietà.
Частная дорога ведет ко внутреннему двору, где расположены два основных корпуса, соединенные красивой террасой с панорамным видом. Первый каменный дом - на первом этаже просторный вход в гостиную зону с большой кухней с островом, салоном, который имеет также выход в портик, в зону барбекю с печью. Деревянная лестница ведет на второй этаж, где расположена спальная зона, состоящая из двух спален с ванной комнатой каждая; потолки с деревянными балками, балкон и кондиционер. С этого этажа также имеется выход на большую панорамную террасу, соединяющую главный дом с другой частью, которая ранее использовалась как гостевая зона/B&B. Эта часть, отремонтированная в классическом пьемонтском стиле, имеет центральную лестницу и оригинальные деревянные двери, полы с декоративной плиткой из кермогранита и терракотовые. На втором этаже расположены две спальни, с ванной комнатой и салоном каждая. На первом этаже находится квартира с кухней со старинными кирпичными сводами, гостиной с печью на дровах, ванной комнатой с ванной, кладовой и спальней с выходом во двор и в еще одно помещение. Перед зданием расположен большой навес/пергола с барбекю. Бассейн 3,5 x 10 м (глубина 140/160 см) с площадкой для загара и барной стойкой. Последняя часть с техническими помещениями на первом этаже, служебной ванной комнатой и отличным подвалом/кантиной, а на втором этаже имеется еще одна большая комната с ванной комнатой и террасой, которая соединяется с главным домом. Панорамная дорожка ведет на вершину холма, где находится деревянный портик, где можно выпить аперитив с друзьями на закате и любоваться звездным небом.
A private road leads to the courtyard of the property where we find the two main buildings, connected by a beautiful panoramic terrace. The first stone farmhouse is composed of a large entrance onto the living area with large kitchen with island, living room with double view, one on the entrance and one on the external porch and oven area, barbecue. Via a wooden staircase you go up to the first floor in the sleeping area, consisting of two bedrooms, each with private bathroom, exposed wooden roof, balcony and air conditioning. From this level there is also access to the large panoramic terrace that connects the main house to the part that was once used as a BB or guest area. The latter has been renovated maintaining the classic Piedmontese plan, with central staircase and original wooden doors restored and recovered, in addition to terracotta and cement floors. The first floor consists of two bedrooms, each with its own private bathroom and lounge. On the ground floor, we find an apartment with kitchen with ancient brick vaults, living room with wood stove, bathroom with tub, pantry and bedroom with further external access, which in turn leads to a further room, also with access external. In front of this building large pergola with barbecue. Swimming pool measuring 3.5 x 10 (140/160 h) with solarium and wet bar. Last part with technical rooms on the ground floor, service bathroom and magnificent basement cellar and on the first floor another large bedroom with bathroom and terrace which joins the main house. A panoramic path leads to the top of the hill where we find a wooden porch ideal for having an aperitif at sunset and watching the stars.The entire property has been completely renovated maintaining the ancient flavor and details such as exposed brick vaults, cross vaults, wooden beams and cement floors.The systems are present and functioning, the heating is partly underfloor, partly with radiators, LPG with separate boilers and 1000 l puffer, there are solar panels for hot water, septic tank, municipal water supported by cistern and well collection, two spring water wells, and thermal break wooden window frames.Wonderful location with privacy and beautiful views, ideal both for a private residence and for reception-catering activities, relais, B&B.In a splendid position, private and dominant, but at the same time not far from the tourist center of Acqui Terme, reachable with a nice walk and surrounded by 34,860 sqm of land.The Great Estate group carries out a technical due diligence on each property acquired through the seller's technician, which allows us to know in detail the urban and cadastral status of the property. This due diligence may be requested by the client at the time of a real interest in the property.
Eine private Straße führt zum Hof des Anwesens, wo die beiden Hauptgebäude stehen, die durch eine schöne Panoramaterrasse verbunden sind. Das erste Bauernhaus aus Stein besteht aus einem geräumigen Eingangsbereich, der in den Wohnbereich mit einer großen Küche mit Kochinsel führt. Das Wohnzimmer verfügt über zwei Glasfronten, eine auf der Eingangsseite und eine auf der Außenterrasse mit Ofen, Grill. Eine Holztreppe führt hinauf in den ersten Stock zum Schlafbereich, bestehend aus zwei Schlafzimmern, jedes mit eigenem Bad, sichtbaren Holzdachelementen, Balkon und Klimaanlage. Von dieser Ebene aus hat man auch Zugang zur großen Panoramaterrasse, die das Haupthaus mit dem Teil verbindet, der früher als B&B oder Gästebereich genutzt wurde. Letzterer wurde unter Beibehaltung des klassischen piemontesischen Grundrisses renoviert, mit zentraler Treppe und restaurierten Original-Holztüren sowie Terrakotta- und Zementböden. Der erste Stock besteht aus zwei Schlafzimmern, jedes mit eigenem Bad und Wohnzimmer. Im Erdgeschoss befindet sich eine Wohnung mit einer Küche mit altem Backsteingewölbe, einem Wohnzimmer mit Holzofen, einem Bad mit Badewanne, einer Speisekammer und einem Schlafzimmer mit zusätzlichem Außenzugang, der wiederum zu einem weiteren Zimmer führt, ebenfalls mit Außenzugang. Vor diesem Gebäude befindet sich eine große Pergola mit Grill. Der Swimmingpool hat eine Größe von 3,5 x 10 m (Tiefe 140/160 cm) mit Sonnenterrasse und Barbereich. Im Erdgeschoss befinden sich die technischen Räume, das Service-Bad und ein herrlicher Keller. Im ersten Stock gibt es einen weiteren großen Raum mit Bad und Terrasse, der mit dem Haupthaus verbunden ist. Ein Panoramaweg führt zum Gipfel des Hügels, wo sich ein hölzerner Laubengang befindet, der ideal ist, um bei Sonnenuntergang einen Aperitif zu nehmen und die Sterne zu beobachten.Das gesamte Anwesen wurde vollständig renoviert, wobei der alte Stil und Details wie freiliegende Ziegelgewölbe, Kreuzgewölbe, Holzbalken und Zementböden erhalten blieben.Die Installationen sind vorhanden und funktionsfähig, die Heizung erfolgt zum Teil über Fußbodenheizung, zum Teil mit Heizkörpern, Flüssiggas mit separaten Kesseln und 1000-Liter-Puffer, es gibt Sonnenkollektoren für Warmwasser, Klärgrube, kommunales Wasser unterstützt durch eine Zisterne und Auffangbehälter, zwei Quellwasser-Brunnen und thermische Trennung von Holzeinbauten.Wunderschöne Lage mit Privatsphäre und herrlicher Aussicht, ideal sowohl für den privaten Wohnsitz als auch für ein Restaurant, ein Hotel oder ein B&B.In einer herrlichen Lage, ruhig und eindrucksvoll, aber gleichzeitig nicht weit vom touristischen Zentrum von Acqui Terme entfernt, das über einen schönen Spaziergang zu erreichen ist, und von einem 34.860 m² großen Grundstück umgeben.Die Great Estate Gruppe erstellt über den Fachmann des Verkäufers eine Due Diligence für jede Immobilie, was es uns ermöglicht, die Situation jeder Immobilie bezüglich Städtebau und Kataster genau zu kennen. Bei ernsthaftem Interesse an der Immobilie kann die Due Diligence angefordert werden.
Reference:
KPMQ-T1623
Country:
IT
Region:
Alessandria
City:
Acqui Terme
Category:
Residential
Listing type:
For sale
Property type:
House & Single-family home
Property subtype:
Farm
Lot size:
8,503 sqft
Swimming pool:
Yes
REAL ESTATE PRICE PER SQFT IN NEARBY CITIES
| City |
Avg price per sqft house |
Avg price per sqft apartment |
|---|---|---|
| Menton | USD 629 | USD 585 |
| Roquebrune-Cap-Martin | USD 943 | USD 755 |
| Province of Varese | USD 168 | USD 223 |
| Monaco | - | USD 5,115 |
| Province of Como | USD 186 | USD 291 |
| Lombardy | USD 183 | USD 275 |
| Beaulieu-sur-Mer | - | USD 909 |
| Villefranche-sur-Mer | USD 1,118 | USD 792 |
| Saint-Jean-Cap-Ferrat | USD 2,209 | - |
| Alpes-Maritimes | - | USD 374 |
| Nice | USD 595 | USD 588 |
| Barcelonnette | USD 203 | USD 211 |
| Allos | - | USD 229 |
| La Colle-sur-Loup | USD 483 | - |
| Villeneuve-Loubet | USD 565 | USD 557 |




