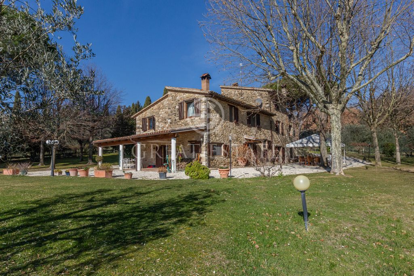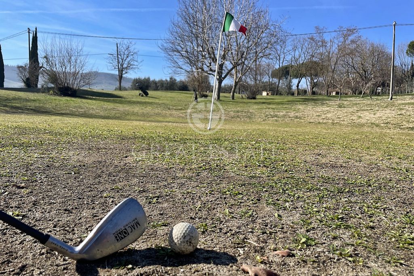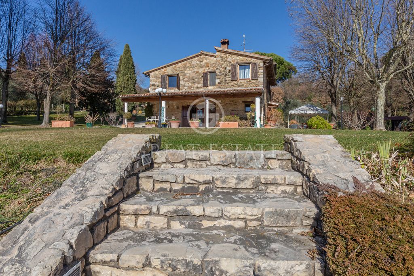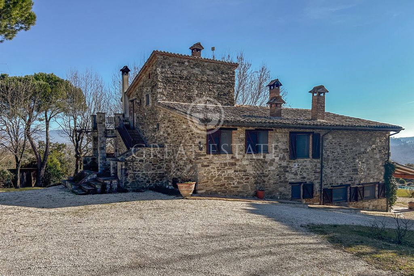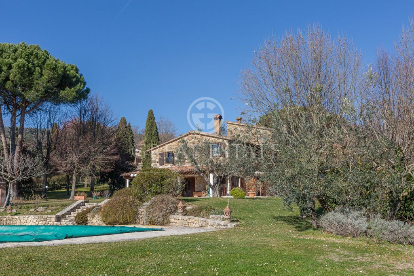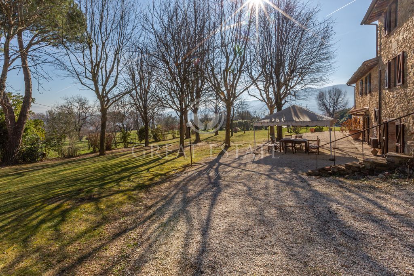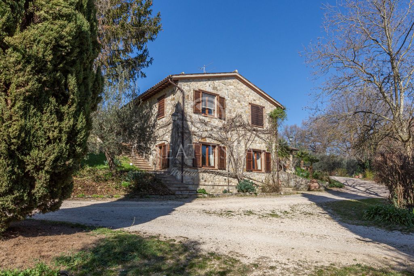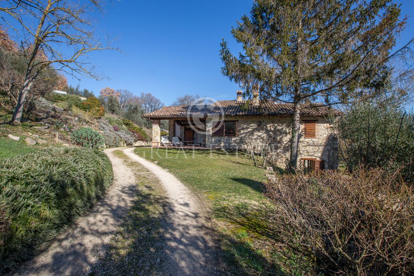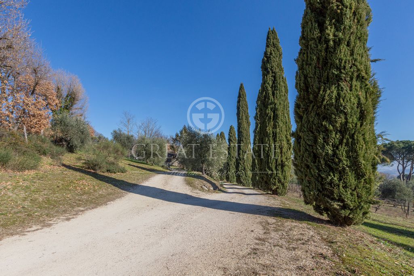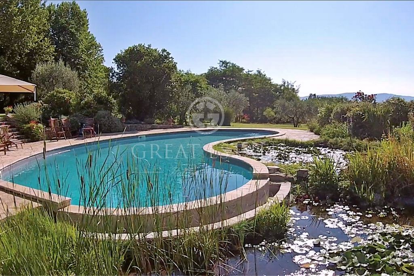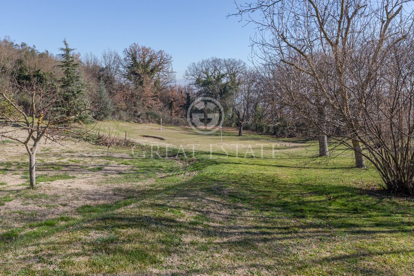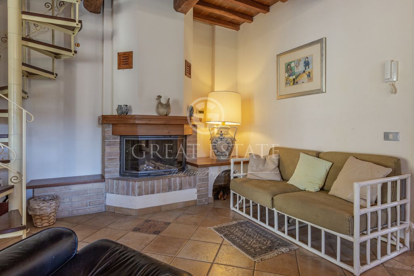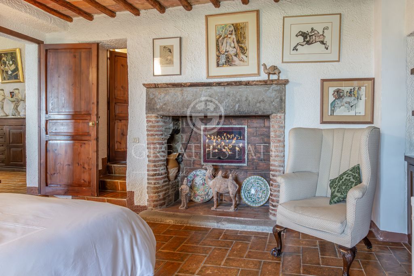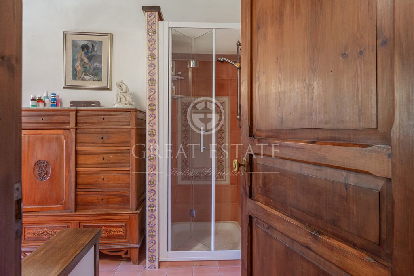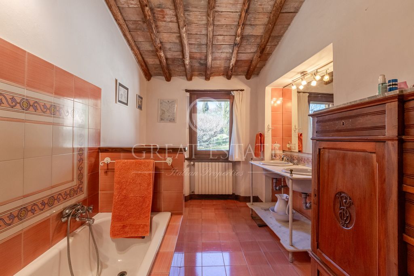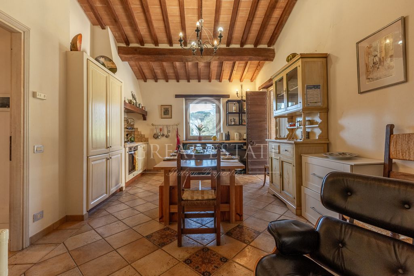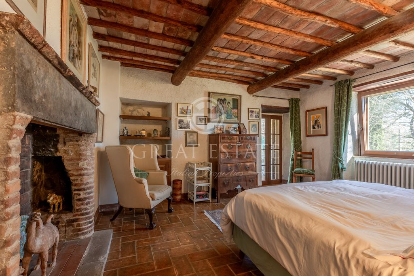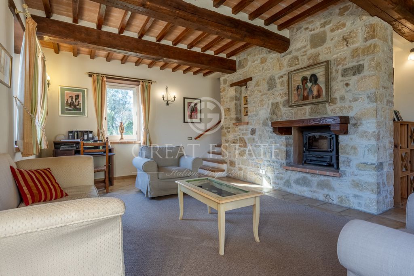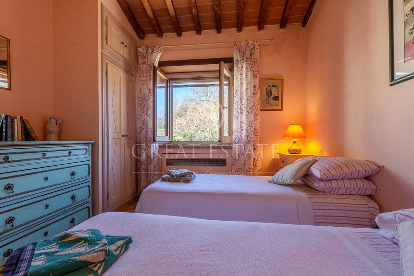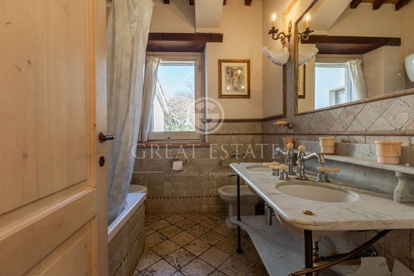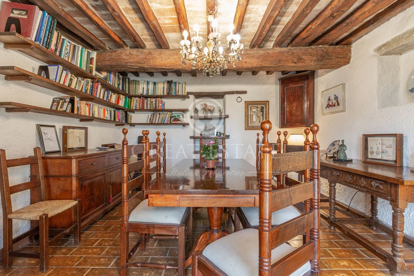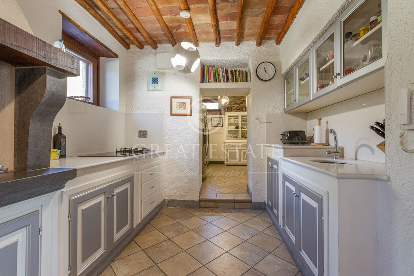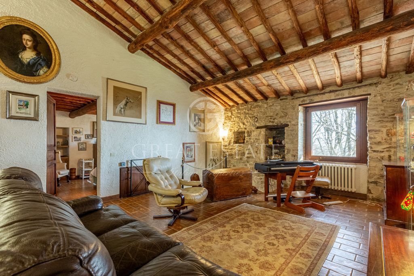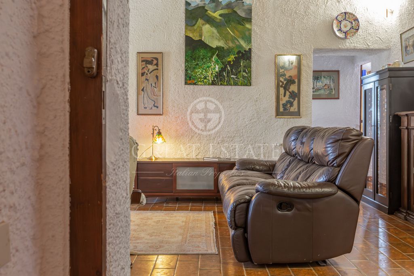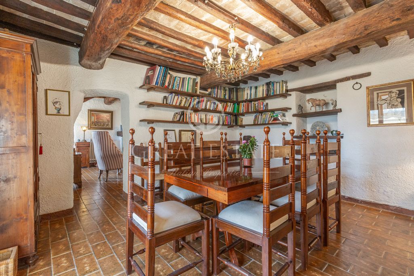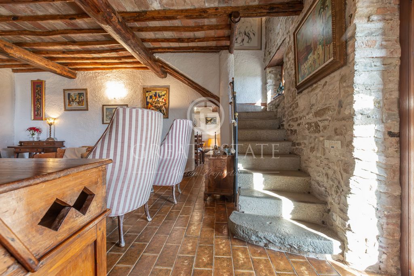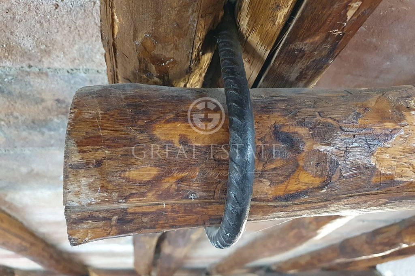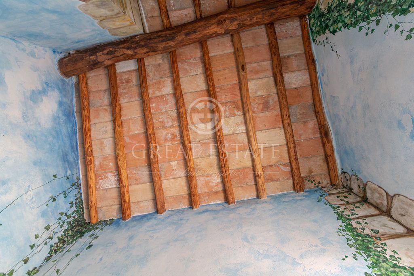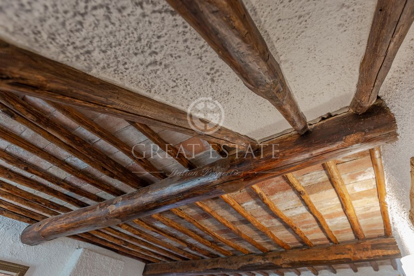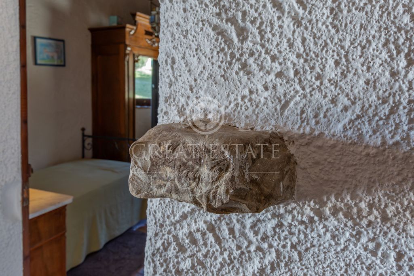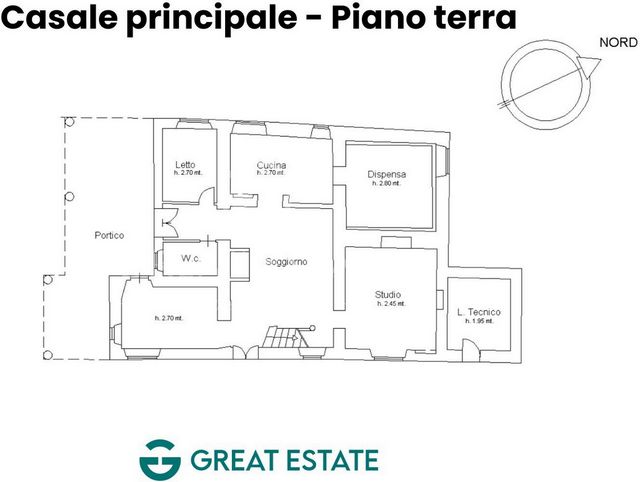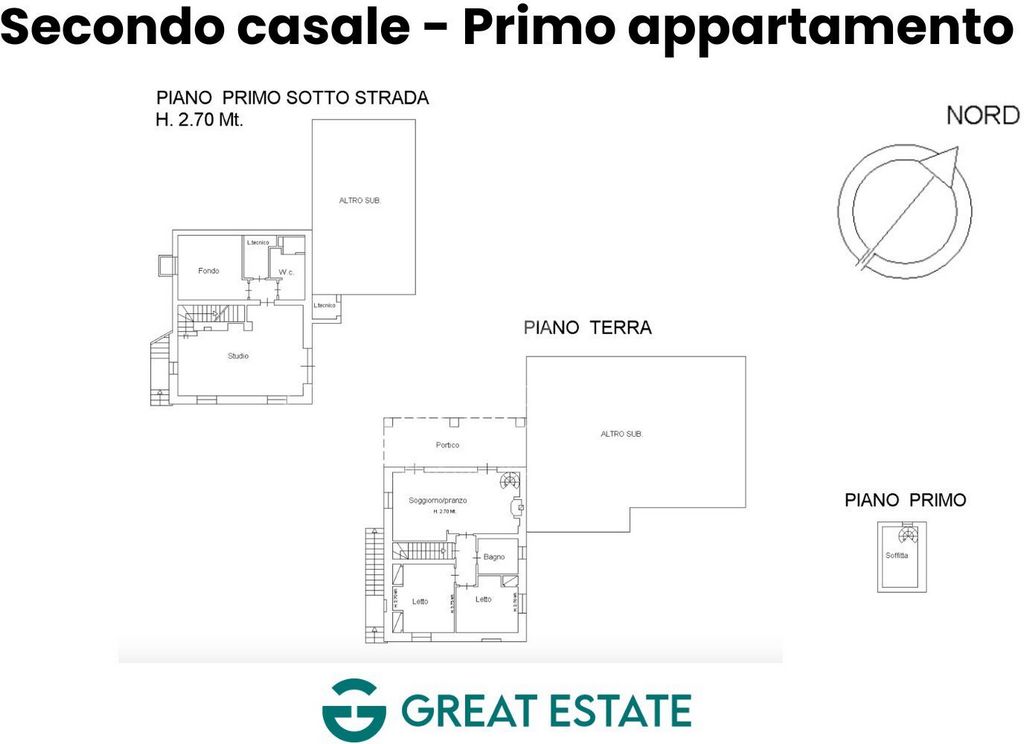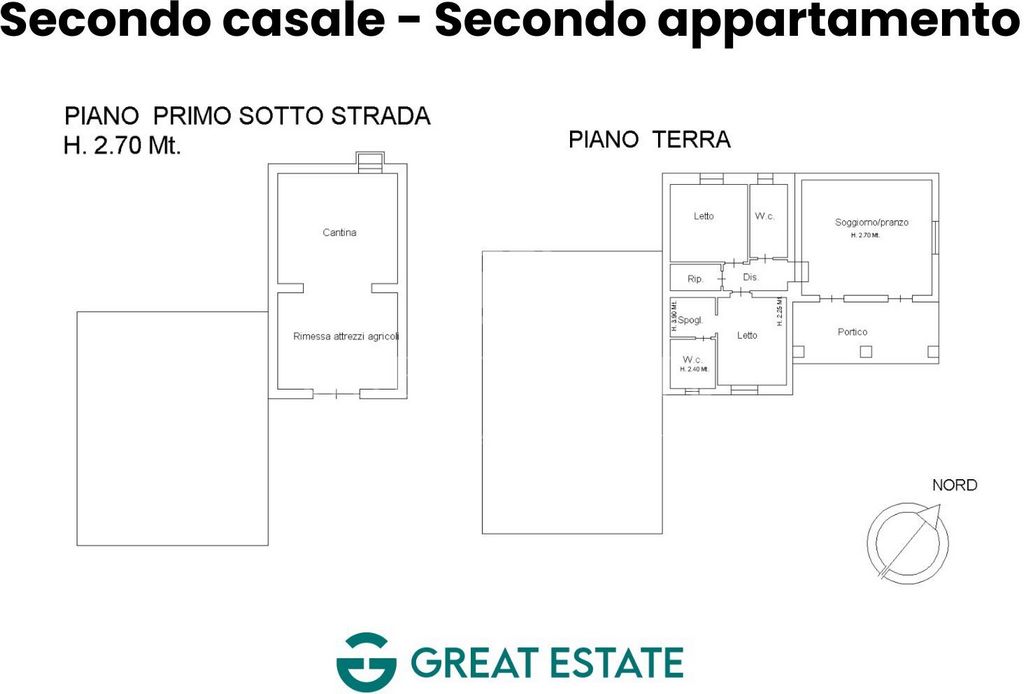PICTURES ARE LOADING...
House & Single-family home (For sale)
lot 516,668 sqft
Reference:
KPMQ-T1740
/ 8499
The southern exposure ensures that the property is kissed by the sun, allowing for both splendid sunrises and spectacular sunsets against the backdrop of the historic center of Todi and the surrounding hills. The same breathtaking panorama can also be enjoyed from the golf course, which features 4 holes and 7 tees, functioning effectively as a 12-hole course. At the peak of the land are the two buildings comprising the property, gently descending along the south-facing hill. There's a vineyard with indigenous and historical Umbrian grapevines, around 400 olive trees, fruit trees, vegetable gardens, and cypress trees dominating the entrance avenue. Tall pine trees and other fruit trees provide shade in the garden adjacent to the main stone farmhouse; in spring, the lawn is adorned with spontaneously growing flowers and ornamental plants. The heated pool is located just a few meters from the house, perfectly integrated into the landscape, offering stunning views from this vantage point as well. The entire surrounding area is paved with stone, leading to two ornamental ponds with water lilies and fish, along with a small and charming flower garden. On the hillside, hidden from view, are the photovoltaic system and the solar thermal system. The main property is a completely restored historic building, maintaining its traditional features and exposed stone details that make the interior living spaces charming and welcoming. Passing through the porch, you reach the entrance. Inside, there's an hallway leading to a guest bathroom and a study; after a short corridor, the space opens up into a large living room centered around a grand traditional fireplace. Accessible from here is the spacious kitchen. Completing the ground floor is a delightful reading lounge and a traditional dining room. The space seamlessly connects to the outdoors through French doors that open onto the park, making the property magnificent in the summer. Climbing the stairs, the engraved stone details cannot be ignored, and the upper floor opens into a magnificent lounge that serves the three bedrooms and the study present here. The master bedroom has a walk-in closet, an en-suite bathroom, and an opening to the outside through a French door connected to the exterior by stone stairs, creating a magnificent architectural structure. The second double bedroom also has an en-suite bathroom. Completing the first floor is a single bedroom, a study, and a bathroom serving these two areas. In the attic, accessible from the outside, there is an additional room with a bathroom that can be used individually by any guests. In 2009, another stone building was newly constructed, still maintaining privacy for the main property. The two are separated by a gate and have two separate driveways for car access. This building is divided into two apartments, one serving as accommodation for the caretaker currently responsible for property maintenance, and the other for potential guests, offering a spacious external porch. The finishes are traditional; the property opens with an open-space dining and kitchen area; through a corridor, you reach the two bedrooms and a bathroom. On the lower floor, there is a lounge with a fireplace, a room, and a bathroom. In this building, there is also a cellar where oil and wine are stored.The main property exudes historical character with its traditional Umbrian style, featuring stone facades, reclaimed terracotta tiles, and ceilings with exposed beams and tiles. The interior boasts a notable country chic charm, enhanced by exposed stone elements, terracotta flooring, niches, raised details, and traditional fireplaces. The maintenance conditions are good. The newly constructed building has been crafted in stone, following the traditional Umbrian style, with a gres floor and ceilings supported by traditional beams and tiles.All necessary utilities are in place. All the systems are up to code for the era. The heating system operates on a gas and pellet boiler with radiators. Water supply is ensured through a well. Gas supply is facilitated through an underground LPG gas tank. Photovoltaic and solar thermal systems present. Satellite TV is available, and there's Wifi internet connectivity.This property is an ideal first or second home, nestled in a captivating location and surrounded by rare architectural and scenic beauty. The second building is currently utilized as an investment for short-term tourist rentals, and it is possible to continue with this business activity.The property is situated in one of the most exclusive areas of Umbria, just a few kilometers from Todi, acclaimed as the most livable city in the world, and with a breathtaking view of the skyline of its historic center. The estate is located in the municipality of Monte Castello di Vibio, renowned for the Teatro della Concordia, better known as the smallest theater in the world. One of Umbria's major thoroughfares is easily accessible, making it an excellent base in the green heart of Italy.Town planning and cadastral situation are being checked.The owners of the property are private individuals. A purchase tax of 9% is payable on the updated cadastral value of the property.
View more
View less
Die Südlage sorgt dafür, dass das Grundstück stets der Sonne ausgesetzt ist und man sowohl wunderschöne Sonnenaufgänge als auch spektakuläre Sonnenuntergänge vor der Kulisse des historischen Zentrums von Todi und den umliegenden Hügeln genießen kann. Das gleiche Panorama kann auch vom Golfplatz aus genossen werden, der aus 4 Löchern und 7 Abschlägen besteht und somit als 12-Loch-Platz genutzt werden kann. Auf dem Grundstück, das nach Süden hin sanft abfällt, stehen die beiden Gebäude auf dem höchsten Punkt. Hier befinden sich ein Weinberg mit einheimischen und historischen umbrischen Reben, etwa 400 Olivenbäume, Obstbäume, ein Gemüsegarten und Zypressen, die die Zufahrt prägen. Große Pinien und andere Obstbäume bieten schattige Plätze im Garten neben dem Haupthaus aus Stein, und im Frühling ist die Wiese mit wild wachsenden Blumen und Zierpflanzen bedeckt. Nur wenige Meter vom Haus entfernt befindet sich der beheizte Swimmingpool, der sich perfekt in die Landschaft einfügt und von dem aus man ebenfalls einen herrlichen Blick hat. Der gesamte angrenzende Bereich ist mit Steinen gepflastert und an seinem Ende befinden sich zwei Zierteiche mit Seerosen und Fischen sowie ein kleiner, schöner Blumengarten. Die Photovoltaik- und Solarthermieanlage befindet sich am Hang und ist nicht einsehbar. Das Hauptgebäude ist ein historisches Bauwerk, das vollständig restauriert wurde, wobei die traditionellen Merkmale und die freiliegenden Steindetails erhalten blieben, die den Innenräumen Charme und Gemütlichkeit verleihen. Wenn man unter dem Portikus hindurchgeht, gelangt man zum Eingang. Nach einem kurzen Korridor öffnet sich der Raum zu einem großen Wohnzimmer, dessen Herzstück der große traditionelle Kamin ist. Von hier aus gelangt man in die große und geräumige Küche. Das Erdgeschoss wird durch ein schönes Lesezimmer und ein traditionelles Esszimmer vervollständigt. Der Raum ist dank der Flügeltüren, die auf den Park blicken, perfekt mit dem Außenbereich verbunden und macht das Haus im Sommer zu einem herrlichen Ort. Wenn man die Treppe hinaufsteigt, kann man die in den Stein gehauenen Details nicht übersehen, und das Obergeschoss öffnet sich zu einem herrlichen Wohnzimmer, von dem aus die drei Schlafzimmer und das Arbeitszimmer erreichbar sind. Das Hauptschlafzimmer verfügt über einen begehbaren Kleiderschrank und ein eigenes Bad sowie einen Zugang nach draußen durch eine Flügeltür, die über eine Steintreppe mit einer herrlichen architektonischen Gestaltung nach draußen führt. Das zweite Doppelschlafzimmer verfügt ebenfalls über ein eigenes Bad. Im ersten Stock befinden sich ein Einzelschlafzimmer, ein Arbeitszimmer und ein Bad für diese beiden Zimmer. Im von außen zugänglichen Dachgeschoss befindet sich ein weiteres Zimmer mit Bad, das von den Gästen individuell genutzt werden kann. Im Jahr 2009 wurde ein weiteres Steingebäude neu gebaut, wobei die Privatsphäre des Hauptgebäudes gewahrt bleibt. Die beiden Gebäude sind durch ein Tor getrennt und verfügen über zwei separate Zufahrten. Dieses ist in zwei Wohnungen unterteilt, eine für den Hausmeister, der das Anwesen derzeit pflegt, und eine zur Unterbringung von Gästen, welche über eine große Außenveranda verfügt. Die Ausstattung ist traditionell, das Haus verfügt über ein offenes Esszimmer und eine Küche; ein Korridor führt zu den beiden Schlafzimmern und einem Badezimmer. Im Erdgeschoss gibt es ein Wohnzimmer mit Kamin, ein Zimmer und ein Badezimmer. Auch in diesem Gebäude gibt es einen Keller, in dem Öl und Wein gelagert werden.Das Haupthaus hat aufgrund seines traditionellen umbrischen Stils mit Steinfassaden, alten Dachziegeln und Holzbalkendecken einen historischen Charakter. Das Innere hat einen bemerkenswerten ländlichen Charme, der durch die freiliegenden Steinelemente, Terrakottaböden, Nischen, Reliefs und traditionellen Kamine entsteht. Der Erhaltungszustand ist gut. Das Gebäude wurde neu aus Stein im traditionellen umbrischen Stil gebaut, der Fußboden ist aus Steinzeug, das Dachgeschoss hat traditionelle Balken und Terrakottafliesen.Alle notwendigen Versorgungseinrichtungen sind vorhanden. Die Heizung erfolgt über einen Gas- und Pelletkessel mit Heizkörpern; die Wasserversorgung wird durch einen Brunnen gewährleistet Die Gasversorgung erfolgt über einen unterirdischen LPG-Gaszylinder. Eine Photovoltaik- und Solarthermieanlage ist ebenfalls vorhanden. Satelliten-TV und Wifi-Internet sind verfügbar.Diese Immobilie ist ein perfekter Erst- oder Zweitwohnsitz, eingebettet in eine malerische Lage und umgeben von seltener architektonischer und landschaftlicher Schönheit. Das zweite Gebäude wird derzeit als Investitionsobjekt für die kurzfristige touristische Vermietung genutzt und es ist möglich, diese Tätigkeit fortzusetzen.Das Anwesen befindet sich in einer der exklusivsten Gegenden Umbriens, nur wenige Kilometer von Todi entfernt, das zur lebenswertesten Stadt der Welt gewählt wurde, und bietet einen spektakulären Blick auf die Skyline des historischen Zentrums. Das Anwesen liegt in der Gemeinde Monte Castello di Vibio, die für ihr Teatro della Concordia, das kleinste Theater der Welt, bekannt ist. Eine der wichtigsten Verkehrsadern Umbriens ist leicht zu erreichen, was es zu einem hervorragenden Ausgangspunkt mitten im Grünen von Italien macht.Die Great Estate Gruppe erstellt über den Fachmann des Verkäufers eine Due Diligence für jede Immobilie, was es uns ermöglicht, die Situation jeder Immobilie bezüglich Städtebau und Kataster genau zu kennen. Bei ernsthaftem Interesse an der Immobilie kann die Due Diligence angefordert werden.Die Immobilie ist auf den Namen einer natürlichen Person eingetragen, und der Verkauf unterliegt einer Steuer in Höhe von 9 % des neu bewerteten Katasterwerts (2 % im Falle eines Erstwohnsitzes).
L'esposizione a sud fa in modo che la proprietà sia baciata dal sole e si possa godere sia di splendide albe che di spettacolari tramonti sullo sfondo del centro storico di Todi e le colline circostanti. Lo stesso panorama si può godere anche dal campo da golf che comprende 4 buche e 7 tee, permettendogli di funzionare come un 12 buche. Il terreno vede al suo apice i due fabbricati che comprendono la proprietà, per poi scendere dolcemente lungo la collina affacciata a sud. Troviamo un vigneto con vitigni autoctoni e storici dell'Umbria, circa 400 piante di olivo, alberi da frutto, degli orti e dei cipressi che dominano il viale di ingresso. Grandi pini e altri alberi da frutto offrono punti d'ombra sul giardino adiacente al casale in pietra principale, in primavera il prato è decorato da fiori e piante ornamentali che crescono spontaneamente. La piscina riscaldata si trova a pochi metri dalla casa, perfettamente integrata nel panorama e anche da qui si gode di una vista stupenda. Tutta la zona adiacente ad essa è lastricata in pietra e al termine di essa troviamo due laghetti ornamentali con ninfee e pesci e un piccolo e adorabile giardino fiorito. Sul pendio collinare e nascosti dalla vista ci sono l'impianto fotovoltaico e l'impianto solare termico. La proprietà principale è un edificio storico completamente restaurato mantenendo le sue caratteristiche tradizionali e dettagli in pietra faccia-vista che rendono i salotti interni affascinanti e accoglienti. Passando sotto il portico, si arriva all'ingresso. Entrano abbiamo un disimpegno da cui si accede a un bagno di servizio e uno studio; dopo un breve corridoio lo spazio si apre in un ampio soggiorno cui fulcro è il grande caminetto tradizionale. Da qui è accessibile la grande e spaziosa cucina. A completare il piano terra c'è un'adorabile salotto da lettura e una tradizionale sala da pranzo. Lo spazio è perfettamente connesso all'esterno grazie a porte-finestre che si affacciano sul parco e rendono la proprietà magnifica in estate. Salendo le scale non si possono ignorare i dettagli incisi nella pietra e il piano superiore si apre in un magnifico salotto che offre spazio e servizio alle tre camere e lo studio qui presenti. La camera padronale ha una cabina armadio e un bagno en-suite oltre che un'apertura verso l'esterno grazie a una porta-finestra collegata all'esterno da delle scale in pietra dalla magnifica struttura architettonica. La seconda camera matrimoniale ha anch'essa un bagno en suite. A completare il primo piano c'è una camera singola, uno studio e un bagno a servizio di questi due ambienti. A completare il fabbricato, nella mansarda accessibile dall'esterno, c'è un'ulteriore stanza con bagno che può essere utilizzata singolarmente da eventuali ospiti. Nel 2009 è stato costruito ex-novo un ulteriore fabbricato in pietra, lasciando comunque privacy alla proprietà principale, le due sono infatti divise anche da un cancello e hanno due viali separati per l'accesso delle autovetture. Questo è diviso in due appartamenti, uno a servizio del custode che attualmente si occupa del mantenimento della proprietà e uno per eventuali ospiti, questo offre un ampio portico esterno. Le finiture sono tradizionali, la proprietà si apre con una sala da pranzo e cucina open space; attraverso un corridoio si arriva alle due camere e ad un bagno. Al piano inferiore c'è un salone con un camino, una stanza e un bagno. Sempre in questo stabile c'è una cantina dove sono conservati olio e vino.La proprietà principale ha un carattere storico grazie al tradizionale stile umbro, con facciate in pietra, coppi di recupero e solai a travi e pianelle. L’interno ha un notevole fascino country chic, conferitogli dagli inserti in pietra a vista, dal pavimento in cotto, le nicchie, i dettagli in rilievo e i camini tradizionali. Le condizioni di manutenzione sono buone. Il fabbricato costruito ex-novo è stato realizzato in pietra secondo lo stile tradizionale umbro, il pavimento è in gres, il solaio ha tradizionali travi e pianelle.Sono presenti tutte le utenze necessarie. Tutta l’impiantistica è a norma dell'epoca Il sistema di riscaldamento è a caldaia a gas e pellet, con radiatori; L'approvvigionamento idrico è garantito da pozzo L'approvvigionamento gas avviene tramite bombolone interrato di gas GPL Presente impianto fotovoltaico e solare termico TV satellitare disponibile. Internet Wifi disponibile.Questa proprietà è una perfetta prima o seconda casa, immersa in un luogo suggestivo e circondato da una rara bellezza architettonica e paesaggistica. Il secondo fabbricato viene attualmente utilizzato come investimento per il business degli affitti turistici brevi ed è possibile continuare con questa attività.La proprietà si trova in uno dei punti più esclusivi dell'Umbria, a pochi km da Todi, eletta la città più vivibile al mondo, e con una vista spettacolare sullo skyline del suo centro storico. La proprietà è nel comune di Monte Castello di Vibio, famoso per il teatro della Concordia, meglio conosciuto come il teatro più piccolo al mondo. Una delle arterie più importanti dell'Umbria è facilmente raggiungibile e questo la rende un'ottima base all'interno del cuore verde d'Italia.Il gruppo Great Estate su ogni immobile acquisito effettua, tramite il tecnico del cliente venditore, una due diligence tecnica che ci permette di conoscere dettagliatamente la situazione urbanistica e catastale di ogni proprietà. Tale due diligence potrà essere richiesta dal cliente al momento di un reale interesse sulla proprietà.L’immobile è intestato a persone fisiche e la vendita è soggetta a imposte pari al 9% del valore catastale rivalutato (2% nel caso di prima casa).
Удачное южное расположение собственности, хорошо освещаемое солнцем, здесь можно любоваться восходами и потрясающими закатами на фоне старинного Тоди и окружающих его холмов. Та же панорама открывается и с поля для гольфа (4 holes and 7 tees), что позволяет использовать его как поле на 12 лунок. На вершине расположены два здания, а затем участок плавно спускается по склону холма, обращенному на юг. Здесь находится виноградник с типичными для Умбрии сортами, оливковая роща (около 400 олив), фруктовые деревья, огороды и кипарисовая аллея. Большие сосны и другие фруктовые деревья создают тенистые уголки в саду, прилегающем к главному корпусу, а весной на лужайке цветут полевые цветы и декоративные растения. Бассейн с подогревом находится всего в нескольких метрах от дома, идеально вписываясь в ландшафт, отсюда открывается прекрасный вид. Вся прилегающая к нему территория вымощена камнем, а далее находятся два декоративных пруда с кувшинками и рыбками, небольшой красивый цветочный садик. На склоне холма, не бросаясь в глаза, расположены фотоэлектрическая и солнечная установки. Главный дом - это историческое здание, которое было полностью отреставрировано с вниманием к его аутентичному стилю и деталям, придающих внутренним помещениям очарование и уют. Вход через портик, далее прихожая, ведущая к гостевой ванной комнате и кабинету; после короткого коридора открывается просторная гостиная, центральным элементом которой является большой традиционный камин. Из гостиной можно пройти в большую кухню. Завершают первый этаж прекрасная гостиная/зал для чтения и обеденный зал.Через французские двери можно выйти в сад, где можно приятно провести время в летний период. Поднимаясь по лестнице, нельзя не обратить обратить внимание на детали, вырезанные в камне; на верхнем этаже расположены великолепная гостиная, три спальни и кабинет. В главной спальне есть гардеробная и ванная комната, а также выход наружу на каменную лестницу с великолепной архитектурной конструкцией. Вторая семейная спальня также имеет ванную комнату. Завершают второй этаж спальня (с одной кроватью), кабинет и ванная комната. В мансарде с доступом снаружи, есть еще одна комната с ванной, которая может быть использована для гостей. В 2009 году было построено еще одно каменное здание на территории, отделенной воротами от территории, где находится основной корпус, для этих двух домов имеются два отдельных въезда. Второй дом разделен на две квартиры, одна из которых предназначена для сторожа, а другая - для гостей. Отделка традиционная, вход в обеденный зал открытой планировки с кухней, коридор ведет к двум спальням и ванной комнате. Внизу находится гостиная с камином, комната и ванная. Также в этом здании есть кантина для хранения оливкового масла и вина.
The southern exposure ensures that the property is kissed by the sun, allowing for both splendid sunrises and spectacular sunsets against the backdrop of the historic center of Todi and the surrounding hills. The same breathtaking panorama can also be enjoyed from the golf course, which features 4 holes and 7 tees, functioning effectively as a 12-hole course. At the peak of the land are the two buildings comprising the property, gently descending along the south-facing hill. There's a vineyard with indigenous and historical Umbrian grapevines, around 400 olive trees, fruit trees, vegetable gardens, and cypress trees dominating the entrance avenue. Tall pine trees and other fruit trees provide shade in the garden adjacent to the main stone farmhouse; in spring, the lawn is adorned with spontaneously growing flowers and ornamental plants. The heated pool is located just a few meters from the house, perfectly integrated into the landscape, offering stunning views from this vantage point as well. The entire surrounding area is paved with stone, leading to two ornamental ponds with water lilies and fish, along with a small and charming flower garden. On the hillside, hidden from view, are the photovoltaic system and the solar thermal system. The main property is a completely restored historic building, maintaining its traditional features and exposed stone details that make the interior living spaces charming and welcoming. Passing through the porch, you reach the entrance. Inside, there's an hallway leading to a guest bathroom and a study; after a short corridor, the space opens up into a large living room centered around a grand traditional fireplace. Accessible from here is the spacious kitchen. Completing the ground floor is a delightful reading lounge and a traditional dining room. The space seamlessly connects to the outdoors through French doors that open onto the park, making the property magnificent in the summer. Climbing the stairs, the engraved stone details cannot be ignored, and the upper floor opens into a magnificent lounge that serves the three bedrooms and the study present here. The master bedroom has a walk-in closet, an en-suite bathroom, and an opening to the outside through a French door connected to the exterior by stone stairs, creating a magnificent architectural structure. The second double bedroom also has an en-suite bathroom. Completing the first floor is a single bedroom, a study, and a bathroom serving these two areas. In the attic, accessible from the outside, there is an additional room with a bathroom that can be used individually by any guests. In 2009, another stone building was newly constructed, still maintaining privacy for the main property. The two are separated by a gate and have two separate driveways for car access. This building is divided into two apartments, one serving as accommodation for the caretaker currently responsible for property maintenance, and the other for potential guests, offering a spacious external porch. The finishes are traditional; the property opens with an open-space dining and kitchen area; through a corridor, you reach the two bedrooms and a bathroom. On the lower floor, there is a lounge with a fireplace, a room, and a bathroom. In this building, there is also a cellar where oil and wine are stored.The main property exudes historical character with its traditional Umbrian style, featuring stone facades, reclaimed terracotta tiles, and ceilings with exposed beams and tiles. The interior boasts a notable country chic charm, enhanced by exposed stone elements, terracotta flooring, niches, raised details, and traditional fireplaces. The maintenance conditions are good. The newly constructed building has been crafted in stone, following the traditional Umbrian style, with a gres floor and ceilings supported by traditional beams and tiles.All necessary utilities are in place. All the systems are up to code for the era. The heating system operates on a gas and pellet boiler with radiators. Water supply is ensured through a well. Gas supply is facilitated through an underground LPG gas tank. Photovoltaic and solar thermal systems present. Satellite TV is available, and there's Wifi internet connectivity.This property is an ideal first or second home, nestled in a captivating location and surrounded by rare architectural and scenic beauty. The second building is currently utilized as an investment for short-term tourist rentals, and it is possible to continue with this business activity.The property is situated in one of the most exclusive areas of Umbria, just a few kilometers from Todi, acclaimed as the most livable city in the world, and with a breathtaking view of the skyline of its historic center. The estate is located in the municipality of Monte Castello di Vibio, renowned for the Teatro della Concordia, better known as the smallest theater in the world. One of Umbria's major thoroughfares is easily accessible, making it an excellent base in the green heart of Italy.Town planning and cadastral situation are being checked.The owners of the property are private individuals. A purchase tax of 9% is payable on the updated cadastral value of the property.
Reference:
KPMQ-T1740
Country:
IT
Region:
Perugia
City:
Monte Castello di Vibio
Category:
Residential
Listing type:
For sale
Property type:
House & Single-family home
Property subtype:
Farm
Lot size:
516,668 sqft
Swimming pool:
Yes

