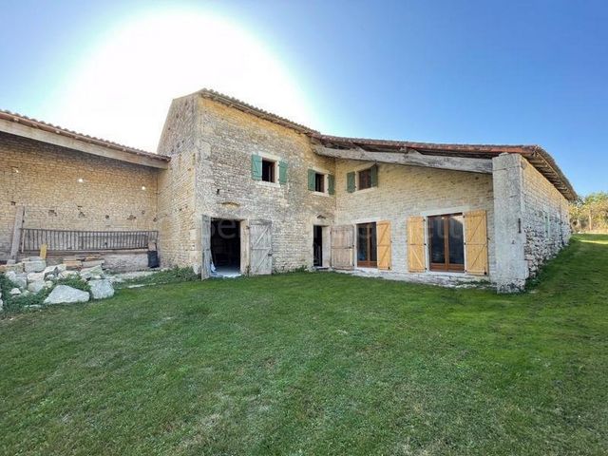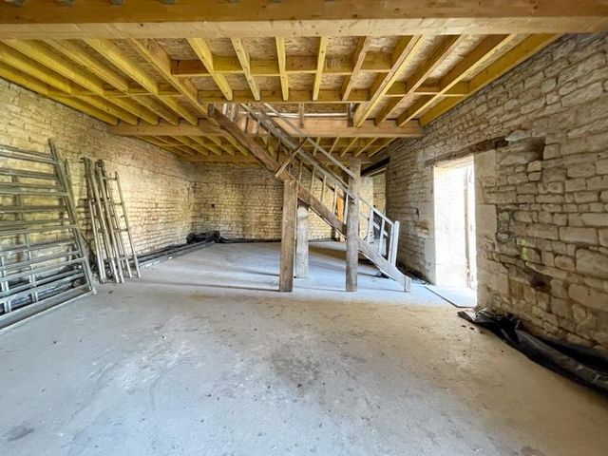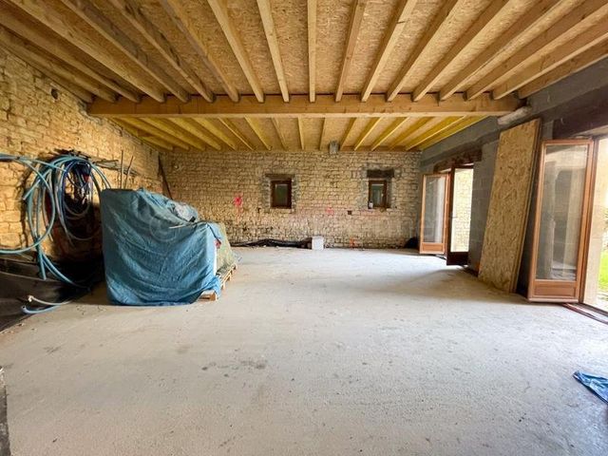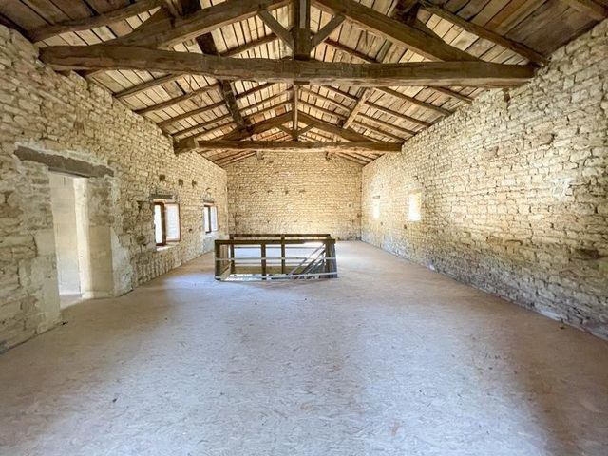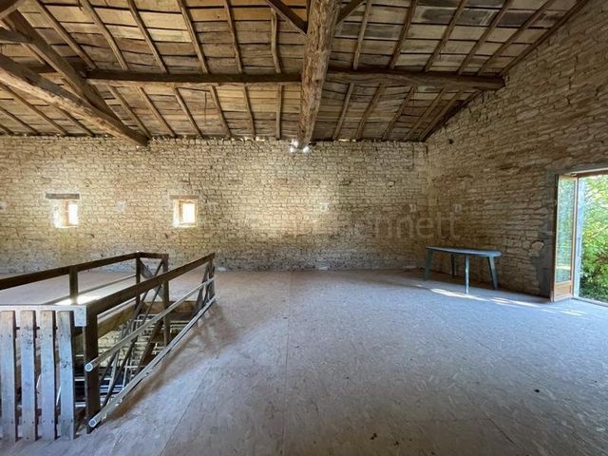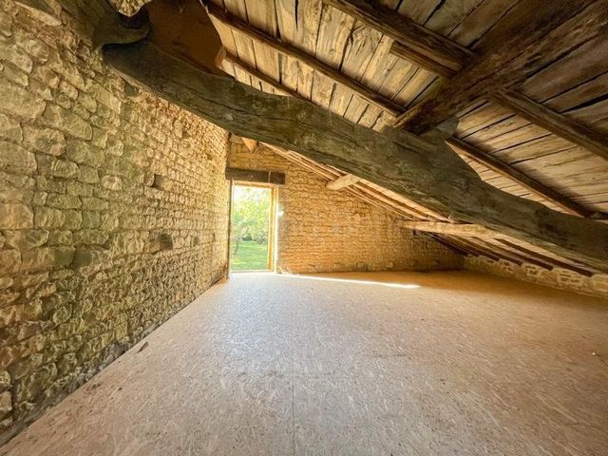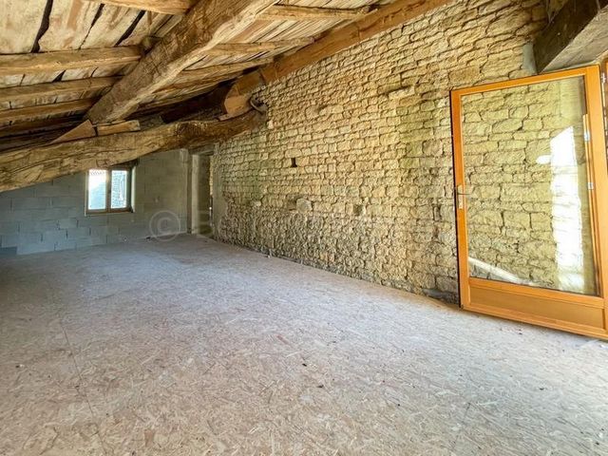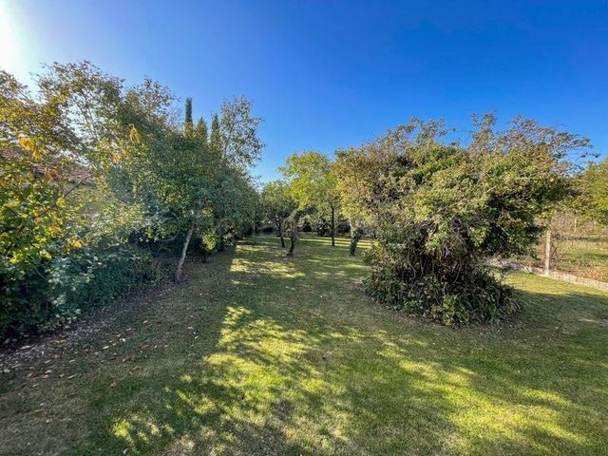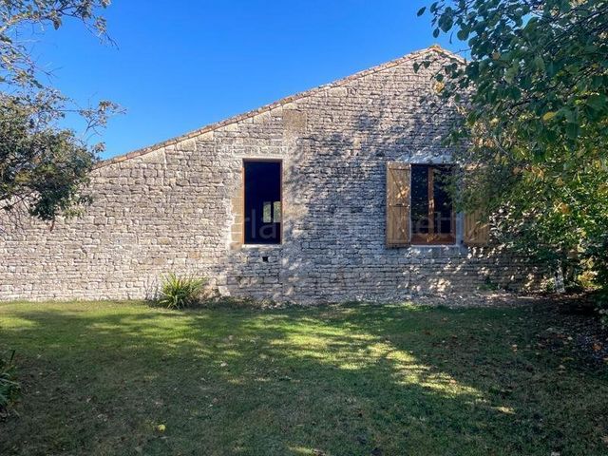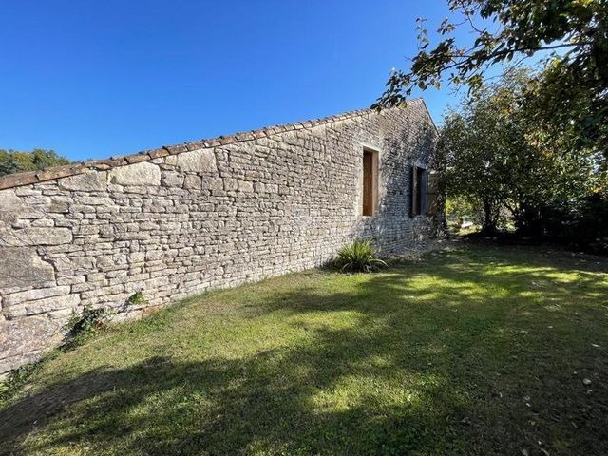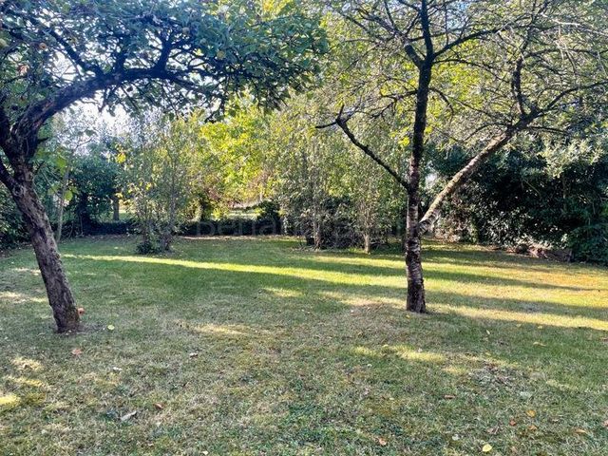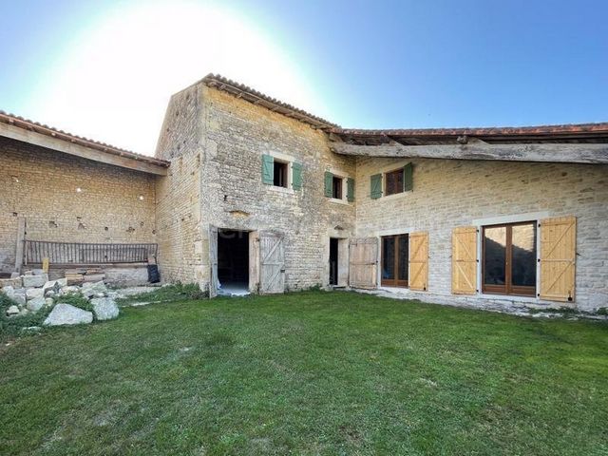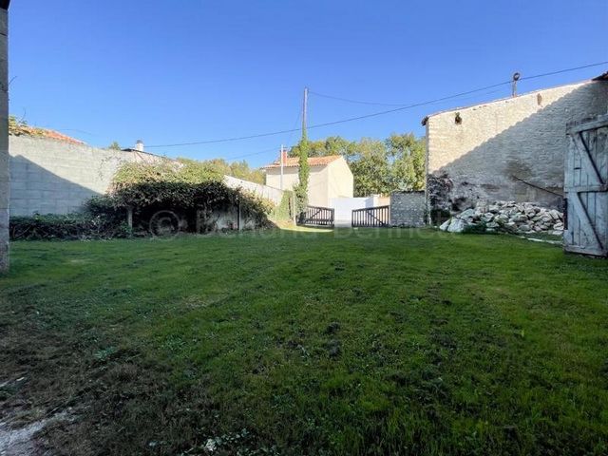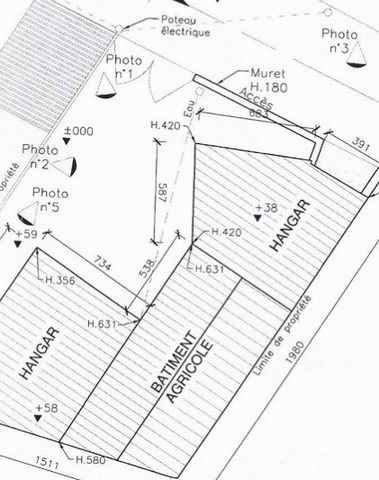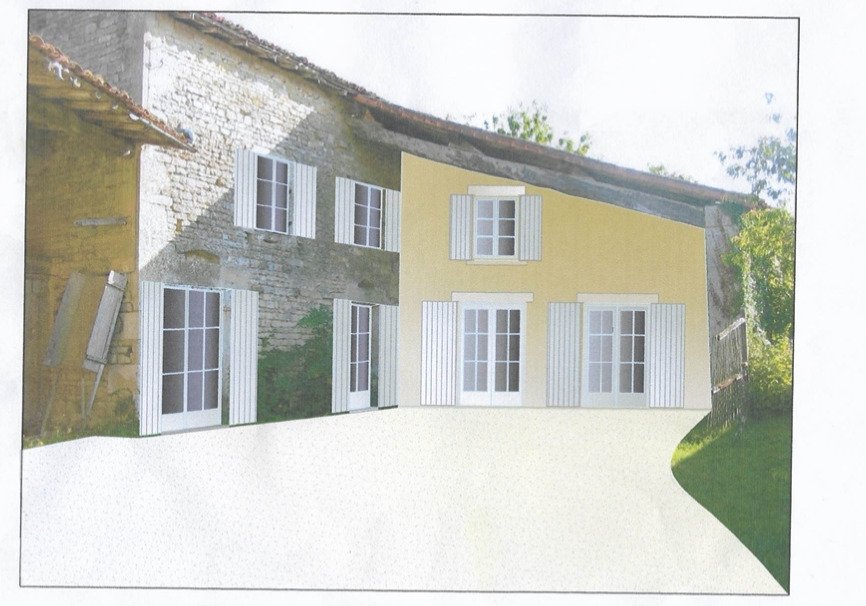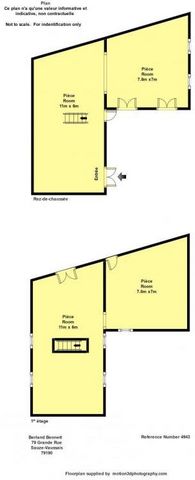USD 173,600
PICTURES ARE LOADING...
Super part renovated barn conversion with gardens
USD 138,880
House & Single-family home (For sale)
2,411 sqft
lot 8,945 sqft
Reference:
PFYR-T163610
/ 300-4943
Conveniently situated on the edge of the thriving market town of Chef-Boutonne, walking distance to a range of shops, marketplace, schools, park, lake, Chateau Javarzay and countryside walks. This appealing detached property offers fantastic potential those looking for a project, wanting to create and style, whilst a lot of the hard work has been done it still remains a blank canvas. Planning is granted for a 224m2 4-bedroom house however this could be adapted depending on your requirements. Entrance into a large open room of approx 75m2, the floor is concrete, the walls are stone, new ceiling beams and the seller has installed a makeshift staircase just for us to be able to access the first floor and not as indicated on the plans. The room open around to form an L shape area of approx. 42m2 allocated for the future kitchen/diner + utility. 1st floor: 75m2 of open space, the floor is boarded, the high roof trusses are on display, the walls are stone and there is a glazed door to the rear. Just off this space is a further area with a sloping ceiling and another glazed door to the rear. The current owners had planned to create a terrace so that both doors open onto this and the garden. Attached to one side a stone hangar. The front is part walled and gated, the lawn wraps around the front, side and rear where there is a pretty south facing garden planted with some fruit trees. The property benefits from double glazing, a wealth of beautiful, exposed stone, a water meter on site, the mains drainage is just outside the front gate however, there is no electric meter. Professional video available on our website. Endless possibilities for this lovely property – early viewing highly recommended! Information about risks to which this property is exposed is available on the Géorisques website :
View more
View less
Conveniently situated on the edge of the thriving market town of Chef-Boutonne, walking distance to a range of shops, marketplace, schools, park, lake, Chateau Javarzay and countryside walks. This appealing detached property offers fantastic potential those looking for a project, wanting to create and style, whilst a lot of the hard work has been done it still remains a blank canvas. Planning is granted for a 224m2 4-bedroom house however this could be adapted depending on your requirements. Entrance into a large open room of approx 75m2, the floor is concrete, the walls are stone, new ceiling beams and the seller has installed a makeshift staircase just for us to be able to access the first floor and not as indicated on the plans. The room open around to form an L shape area of approx. 42m2 allocated for the future kitchen/diner + utility. 1st floor: 75m2 of open space, the floor is boarded, the high roof trusses are on display, the walls are stone and there is a glazed door to the rear. Just off this space is a further area with a sloping ceiling and another glazed door to the rear. The current owners had planned to create a terrace so that both doors open onto this and the garden. Attached to one side a stone hangar. The front is part walled and gated, the lawn wraps around the front, side and rear where there is a pretty south facing garden planted with some fruit trees. The property benefits from double glazing, a wealth of beautiful, exposed stone, a water meter on site, the mains drainage is just outside the front gate however, there is no electric meter. Professional video available on our website. Endless possibilities for this lovely property – early viewing highly recommended! Information about risks to which this property is exposed is available on the Géorisques website :
Reference:
PFYR-T163610
Country:
FR
City:
Chef-Boutonne
Postal code:
79110
Category:
Residential
Listing type:
For sale
Property type:
House & Single-family home
Property subtype:
Farm
Property size:
2,411 sqft
Lot size:
8,945 sqft
SIMILAR PROPERTY LISTINGS
REAL ESTATE PRICE PER SQFT IN NEARBY CITIES
| City |
Avg price per sqft house |
Avg price per sqft apartment |
|---|---|---|
| Sauzé-Vaussais | USD 97 | - |
| Villefagnan | USD 112 | - |
| Ruffec | USD 116 | - |
| Saint-Maixent-l'École | USD 134 | - |
| Niort | USD 203 | USD 557 |
| Jarnac | USD 161 | - |
| Cognac | USD 182 | - |
| Angoulême | USD 184 | - |
| Charente-Maritime | USD 255 | USD 408 |
