USD 105,995
5 bd
4,306 sqft
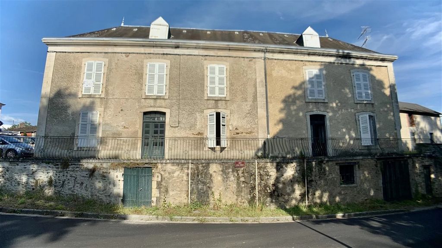
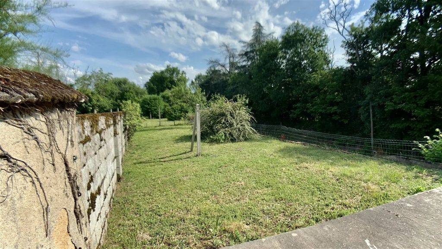
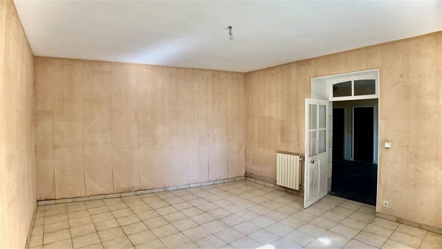
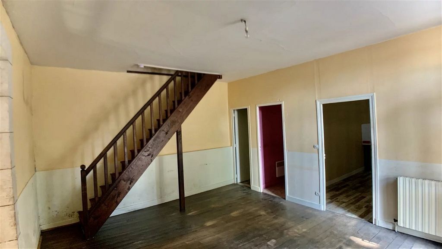
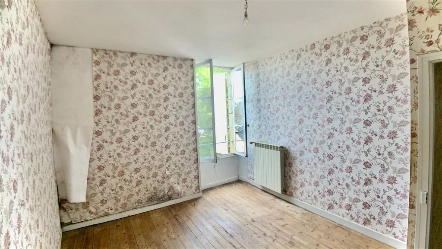
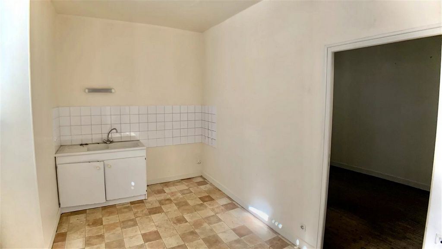
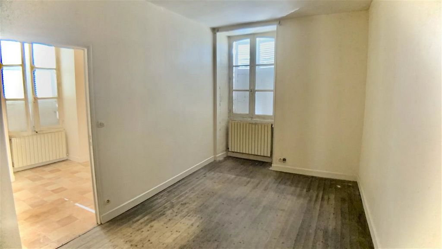
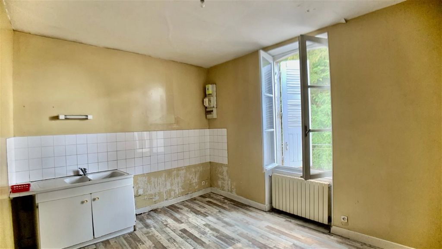
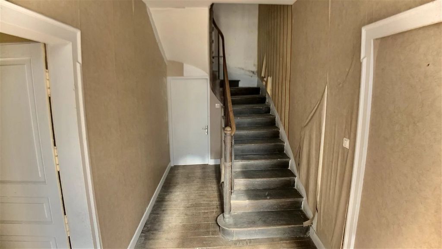
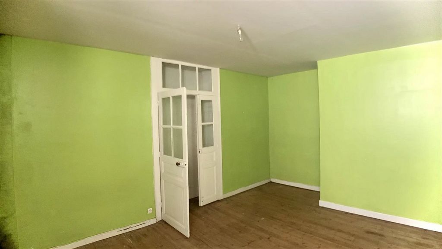
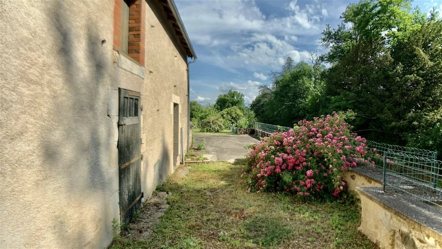
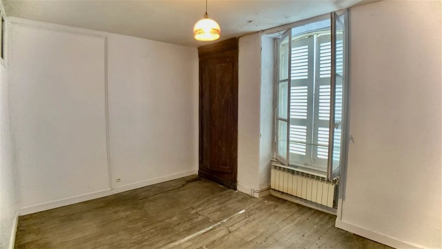
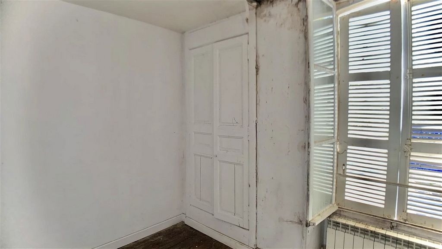
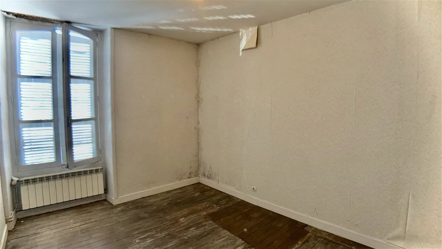
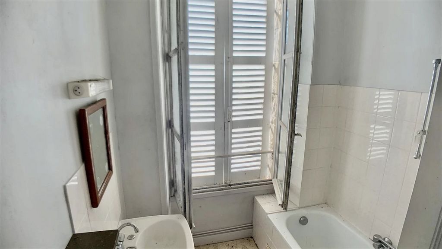
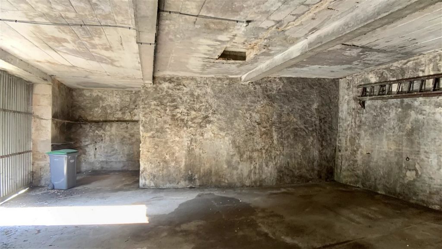
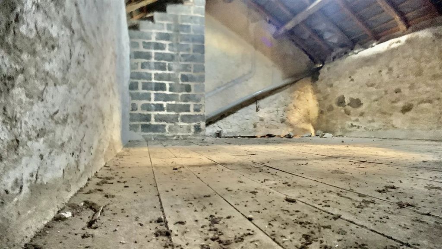
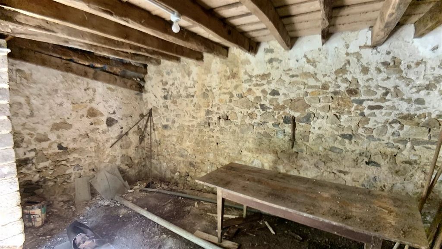
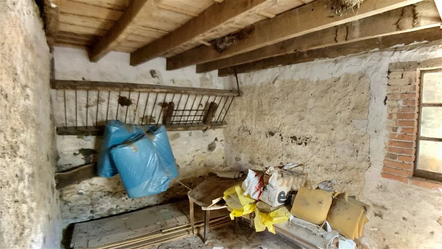
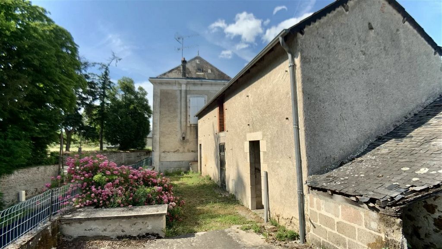
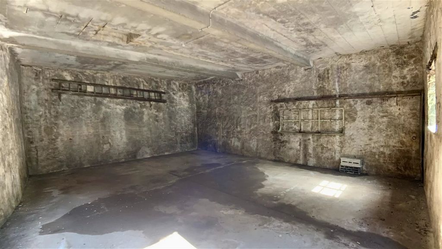

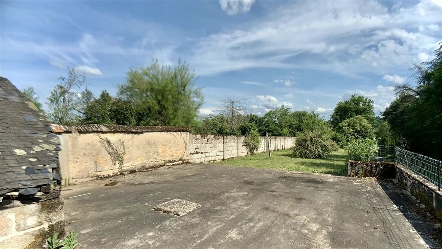
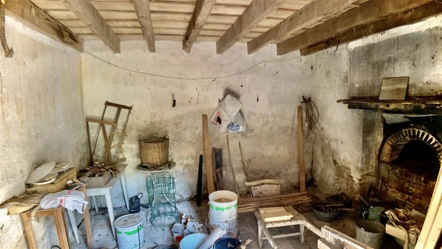
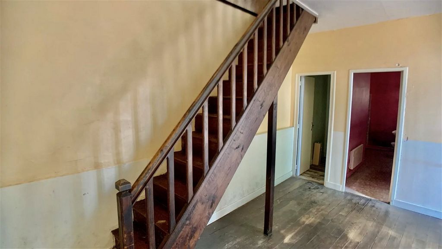
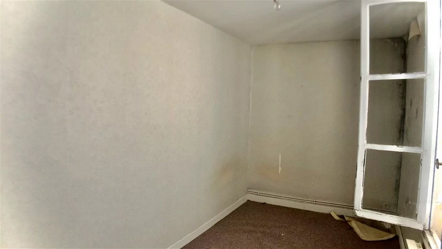
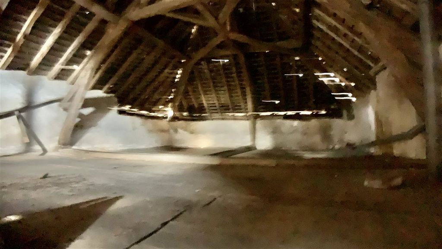
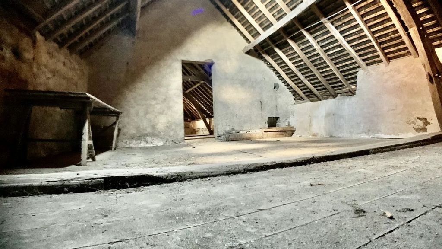

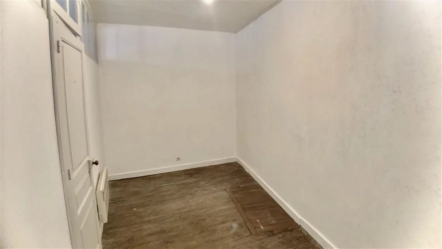
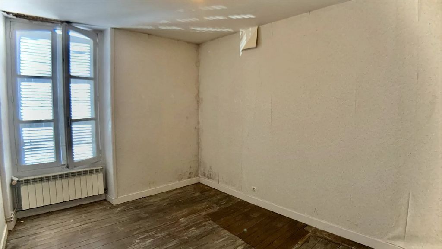
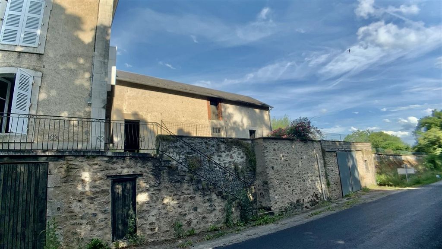
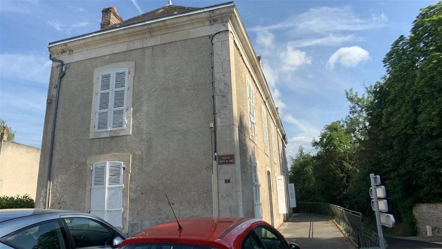

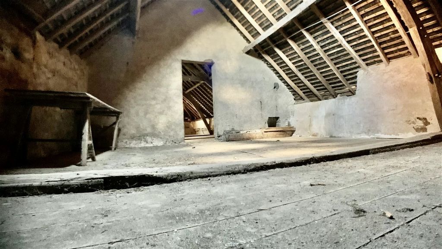
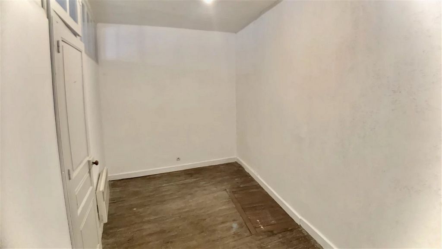
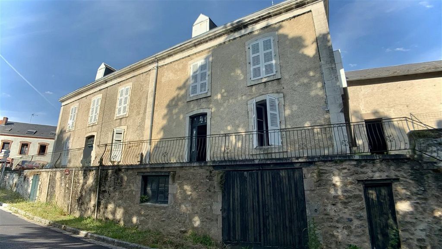
Price excluding agency fees : 90.000 €
Buyer commission included: 10 % View more View less This property in a village has a large amount of habitable space, and with some work could be a beautiful home! The property was originally split into 2 homes, but there is definitely the possibility of opening back up into one large home.Walking into the property, you're greeted by a large wooden staircase, with the kitchen to your left and the dining room.Upstairs on this side of the property are 2 bedrooms, a bathroom and separate toilet.On the other, larger side of the property, you'll find an entrance room, large sitting room to your left and to your right the kitchen, a bathroom and separate toilet.Upstairs on this side are the 3 remaining bedrooms, as well as another room which currently isn't being used, but could be a large wardrobe or knocked through and used to enlarge one of the bedrooms.The property has both a basement and an attic which span the length of the property, as well as a very large garage which has the space to park a campervan plus 2 or 3 cars. The garden is 480m2 and has plenty of seating areas, which is a rare find being in a town. There are also multiple outbuildings.The village itself offers restaurants, a pharmacy, a small shop, bakery and bars. Nearby you also have Montmorillon and Bellac, each with schools and supermarkets.The heating system is an oil radiator system, and the property is on mains drainage.Floor plans available upon request.Price including agency fees : 99.000 €
Price excluding agency fees : 90.000 €
Buyer commission included: 10 %