USD 55,497
377 sqft
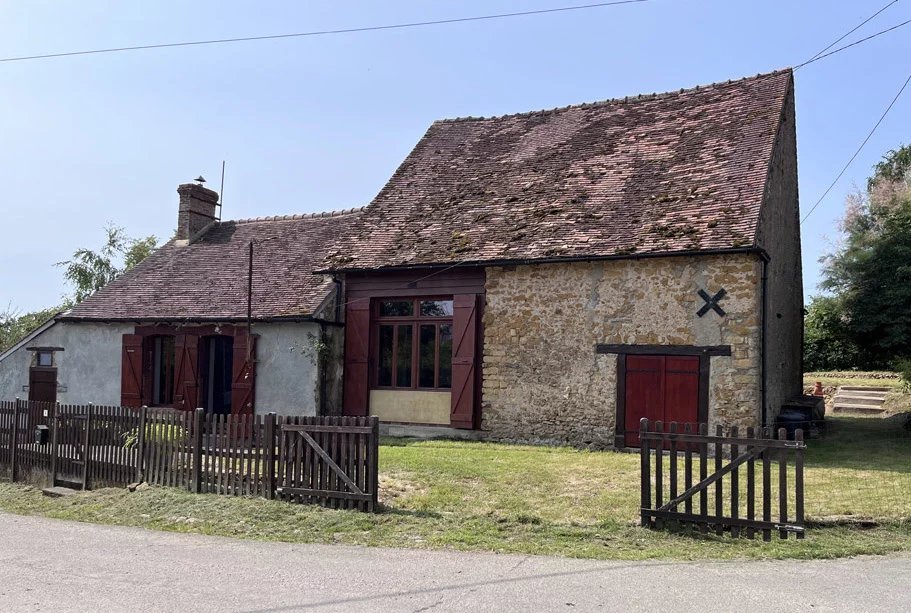
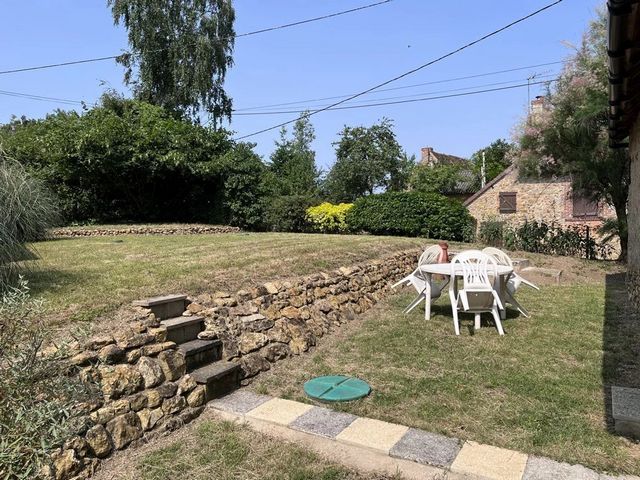

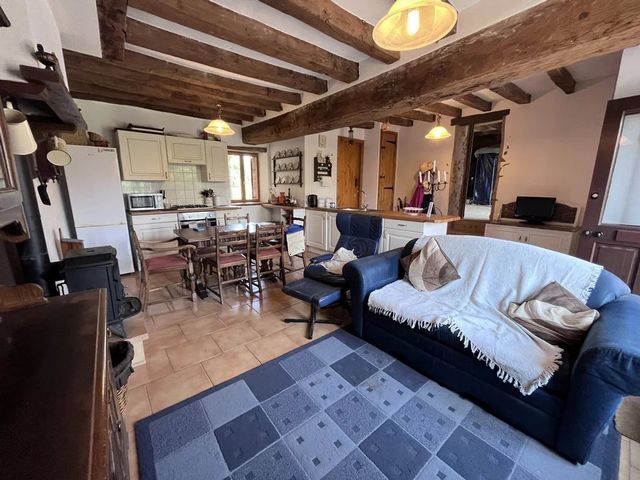
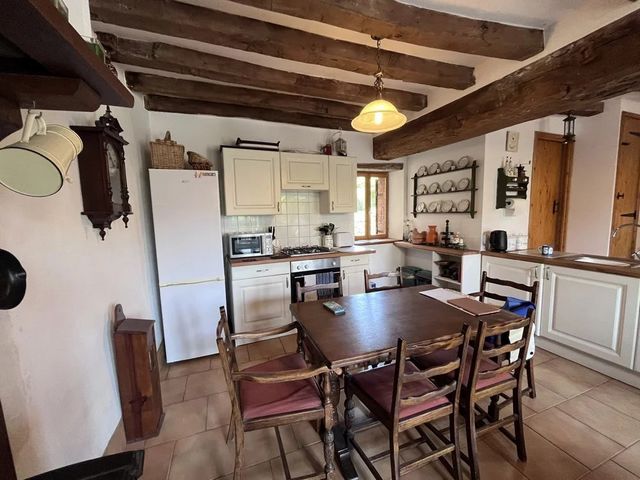
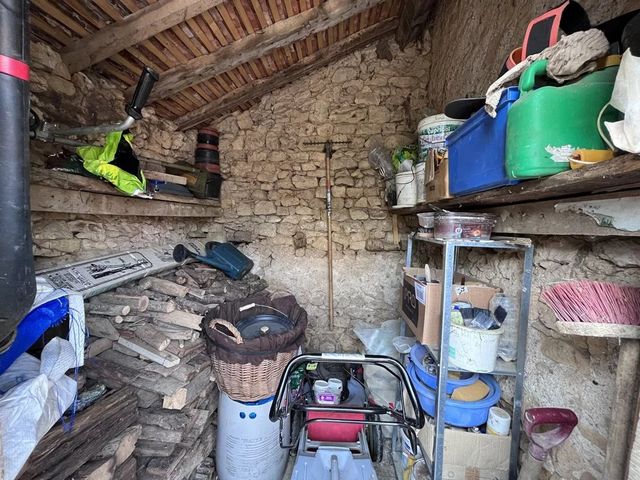
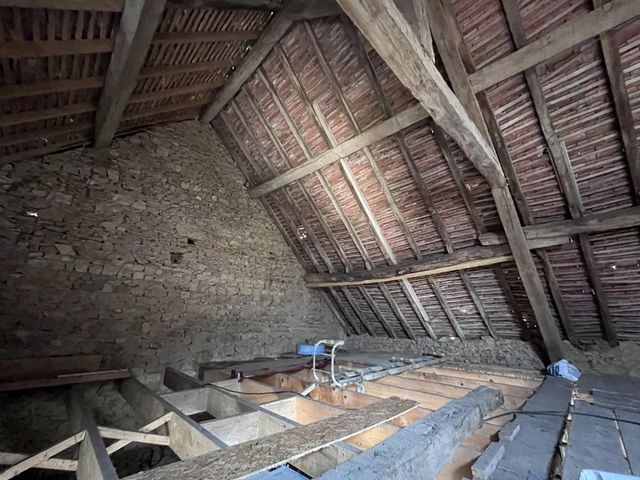

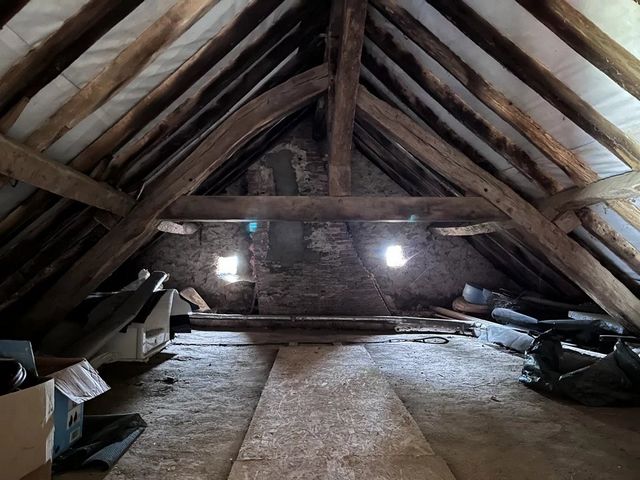
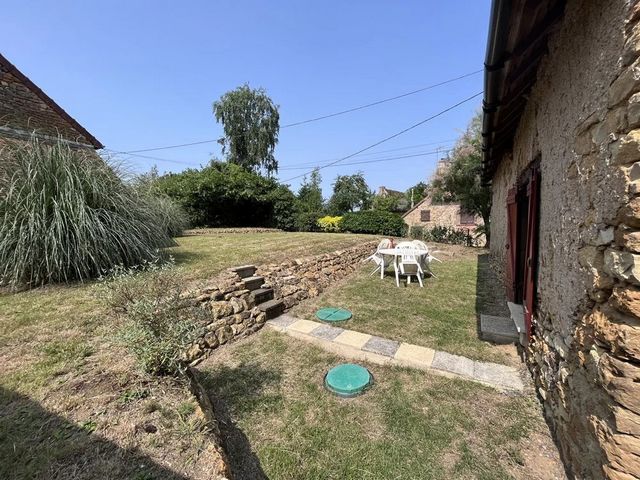

Price excluding agency fees :47.000€
Buyer commission, tax included: 4.700€ View more View less On the ground floor there is a kitchen/living/dining room (33m²) with fitted kitchen, equipped with a sink, hob, oven, washing machine and fridge, and with a wood burning stove, and which also has exposed stonework and beams, and on this floor there is also a shower room with toilet (2m²). There is an attic above.Attached to the property is a barn (64m2), which has planning permission granted to be extended into and the current plans include 4 new veluxes and a window, a large living area on the ground floor, and then 3 bedrooms and a shower room on the first floor, but all yet to be ‘built’, however there is a newly installed wooden floor, and the beams are already replaced where necessary. Outside there is a small attached stone outbuilding (4m2). The pleasant attached garden is around 400m² to the front and rear of the property and is currently laid to lawn.The work already carried out has been done to a high standard and there is a septic tank already installed.The property is around 5 minutes’ drive from St Benoit du Sault, with its selection of small shops and services as well as a supermarket, and about 10-15 minutes drive from the lively little town of Chaillac which has a popular bar restaurant and most services as well. A railway station is around 25 minutes away with direct links to Paris, and the international airport at Limoges is around an hour’s drive.Price including agency fees :51.700€
Price excluding agency fees :47.000€
Buyer commission, tax included: 4.700€