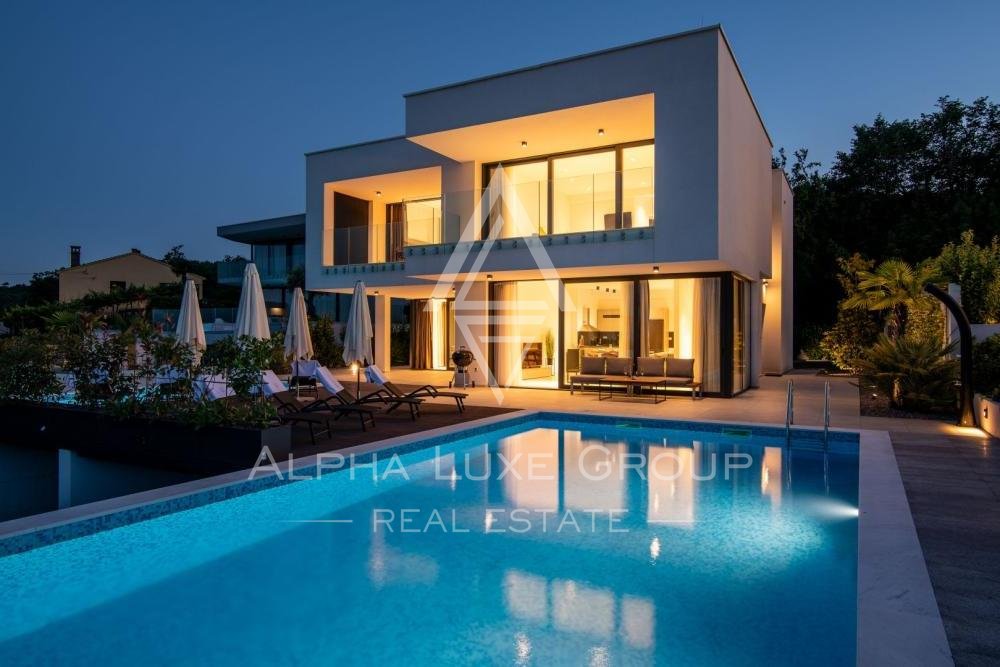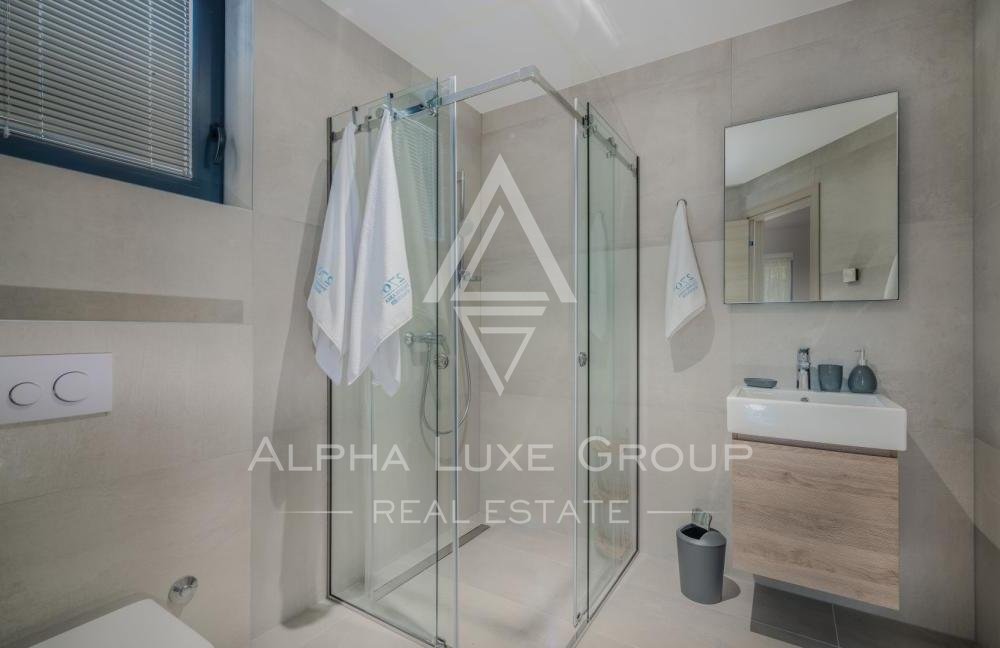USD 1,294,443
3,466 sqft




















In the basement, A fitness area (71m2), boiler room (10m2), pool engine room (10m2), storage area, and a garage for two vehicles are all located in this area. Air conditioning, heating, and cooling are all installed in the home, as well as underfloor heating – heat pumps.The ground floor of 69 m2 has a spacious living room with large glass walls, kitchen with dining area, bedroom with en suite bathroom, and additional toilet.
On the first floor of 109 m2, There is also a second living area with a balcony and two bedrooms with private showers, totaling 9 m2.The villa was considered a luxury property because only high-quality materials were used in the decoration. When the house area is excluded, the yard of this villa is 340 m2, and the total plot area is 550 m2.In the yard garden, a swimming pool (70 m2), a beach, and two outdoor parking lots are available in the yard. Only 1,500 meters separate the sea from the first beach, around 3 kilometers inland. By the end of 2022, the villa's furnishings will be finished.Custom ID: ALG-1446Energy class: U izradi View more View less Opatija ist eine kroatische Küstenstadt an der Adria. Im 19. Jahrhundert ein angesagter Ferienort mit zahlreichen Villen aus der Habsburgerzeit. Die Lungomare ist eine Promenade, die sich entlang der Küste schlängelt und einen Blick auf die Stadt und die benachbarten Inseln bietet.Dieses Haus bietet einen unvergesslichen Aufenthalt. Seine Wohnfläche von 269 m2 erstreckt sich über drei Etagen – Untergeschoss, Erdgeschoss und Obergeschoss.Im Untergeschoss befinden sich ein Fitnessbereich (71m2), ein Heizraum (10m2), ein Poolmaschinenraum (10m2), ein Abstellraum und eine Garage für zwei Fahrzeuge. Klimaanlage, Heizung und Kühlung sind alle im Haus installiert, ebenso wie Fußbodenheizung - Wärmepumpen.Das Erdgeschoss von 69 m2 verfügt über ein geräumiges Wohnzimmer mit großen Glaswänden, Küche mit Essbereich, Schlafzimmer mit Bad en Suite und zusätzliches WC.Auf der ersten Etage von 109 m2 gibt es auch einen zweiten Wohnbereich mit Balkon und zwei Schlafzimmer mit eigenen Duschen, insgesamt 9 m2.Die Villa galt als Luxusimmobilie, da bei der Dekoration nur hochwertige Materialien verwendet wurden. Ohne die Hausfläche beträgt der Garten dieser Villa 340 m2 und die Gesamtgrundstücksfläche 550 m2.Im Hofgarten stehen ein Swimmingpool (70 m2), ein Strand und zwei Außenparkplätze im Hof zur Verfügung. Nur 1.500 Meter trennen das Meer vom ersten Strand, rund 3 Kilometer landeinwärts. Bis Ende 2022 wird die Einrichtung der Villa abgeschlossen sein.Immobilien ID: ALG-1446Leistungsklasse: U izradi Opatija je hrvatski obalni grad na Jadranskom moru. Moderno odmaralište iz 19. stoljeća, prošarano je vilama iz habsburškog doba. Lungomare je šetnica koja se vijuga duž obale s koje se pruža pogled na grad i susjedne otoke.Ova kuća nudi nezaboravan boravak. Stambena površina od 269 m2 proteže se na tri etaže: suteren, prizemlje i prvi kat.U suterenu se nalazi prostor za fitness (71m2), kotlovnica (10m2), strojarnica bazena (10m2), spremište, te garaža za dva vozila. U kući su ugrađeni klima uređaji i podno grijanje.U prizemlju od 69 m2 nalazi se prostrani dnevni boravak s velikim staklenim stijenama, kuhinja s blagovaonom, spavaća soba s vlastitom kupaonicom, te dodatni wc.Na prvom katu od 109 m2 nalazi se i drugi dnevni boravak s balkonom i dvije spavaće sobe s vlastitim tuševima, ukupne površine 9 m2.Vila se smatrala luksuznom nekretninom jer su u uređenju korišteni samo visokokvalitetni materijali. Kada se izuzme površina kuće, dvorište ove vile iznosi 340 m2, a ukupna površina parcele je 550 m2.U dvorištu se nalazi vrt, bazen (70 m2), plaža, te dva vanjska parking mjesta. Samo 1500 metara dijeli more od prve plaže, oko 3 kilometra u unutrašnjosti. Do kraja 2022. godine bit će gotovo opremanje vile.Šifra objekta: ALG-1446Energetska klasa: U izradi Opatija è una città costiera croata sul mare Adriatico. Un resort alla moda nel XIX secolo, è costellato di ville di epoca asburgica. Il Lungomare è una passeggiata che si snoda lungo la costa, offrendo viste sulla città e sulle isole vicine.Questa casa offre un soggiorno indimenticabile. La sua superficie abitabile di 269 m2 si estende su tre piani: seminterrato, piano terra e primo piano.Nel seminterrato si trovano un'area fitness (71 m2), un locale caldaia (10 m2), una sala macchine della piscina (10 m2), un'area di stoccaggio e un garage per due veicoli. L'aria condizionata, il riscaldamento e il raffreddamento sono tutti installati in casa, così come il riscaldamento a pavimento - pompe di calore.Il piano terra di 69 m2 dispone di un ampio soggiorno con grandi pareti in vetro, cucina con zona pranzo, camera da letto con bagno privato e servizi igienici aggiuntivi.Al primo piano di 109 mq, troviamo anche una seconda zona giorno con balcone e due camere da letto con doccia privata, per un totale di 9 mq.La villa era considerata una proprietà di lusso perché nella decorazione venivano utilizzati solo materiali di alta qualità. Quando l'area della casa è esclusa, il cortile di questa villa è di 340 m2 e l'area totale del terreno è di 550 m2.Nel giardino del cortile sono disponibili una piscina (70 m2), una spiaggia e due parcheggi esterni nel cortile. Solo 1.500 metri separano il mare dalla prima spiaggia, circa 3 chilometri nell'entroterra. Entro la fine del 2022 saranno ultimati gli arredi della villa.Codice immobile: ALG-1446Classe energetica: U izradi Опатия — хорватский прибрежный город на берегу Адриатического моря. Модный курорт 19 века с виллами эпохи Габсбургов. Лунгомаре — это набережная, извивающаяся вдоль береговой линии, с которой открывается вид на город и соседние острова.Этот дом предлагает незабываемый отдых. Его жилая площадь 269 м2 простирается на три этажа - цокольный, цокольный и первый этажи.На цокольном этаже расположены фитнес-зал (71 м2), котельная (10 м2), машинное отделение бассейна (10 м2), складское помещение и гараж на две машины. В доме установлены кондиционеры, отопление и охлаждение, а также полы с подогревом - тепловые насосы.На первом этаже 69 м2 есть просторная гостиная с большими стеклянными стенами, кухня с обеденной зоной, спальня с ванной комнатой и дополнительный туалет.На первом этаже площадью 109 м2 расположена вторая гостиная с балконом и две спальни с душевыми, общей площадью 9 м2.Вилла считалась элитной недвижимостью, поскольку в отделке использовались только высококачественные материалы. Без учета площади дома двор этой виллы составляет 340 м2, а общая площадь участка составляет 550 м2.Во дворе сад, бассейн (70 м2), пляж и две открытые автостоянки во дворе. Всего 1500 метров отделяет море от первого пляжа, около 3 километров вглубь суши. К концу 2022 года будет завершена отделка виллы.Идентификатор объекта: ALG-1446Класс энергии: U izradi Opatija is a Croatian coastal town on the Adriatic Sea. A fashionable resort in the 19th century, it's dotted with Habsburg-era villas. The Lungomare is a promenade that snakes along the coastline, offering views of the town and neighboring islands.This house offers an unforgettable stay. Its living area of 269 m2 extends over three floors – basement, ground floor, and first floor.
In the basement, A fitness area (71m2), boiler room (10m2), pool engine room (10m2), storage area, and a garage for two vehicles are all located in this area. Air conditioning, heating, and cooling are all installed in the home, as well as underfloor heating – heat pumps.The ground floor of 69 m2 has a spacious living room with large glass walls, kitchen with dining area, bedroom with en suite bathroom, and additional toilet.
On the first floor of 109 m2, There is also a second living area with a balcony and two bedrooms with private showers, totaling 9 m2.The villa was considered a luxury property because only high-quality materials were used in the decoration. When the house area is excluded, the yard of this villa is 340 m2, and the total plot area is 550 m2.In the yard garden, a swimming pool (70 m2), a beach, and two outdoor parking lots are available in the yard. Only 1,500 meters separate the sea from the first beach, around 3 kilometers inland. By the end of 2022, the villa's furnishings will be finished.Custom ID: ALG-1446Energy class: U izradi