USD 855,218
USD 802,770
3 bd
2,476 sqft
USD 802,770
USD 850,936
USD 619,738
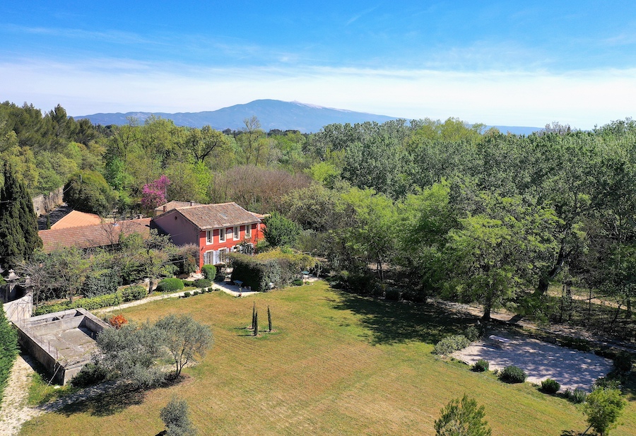
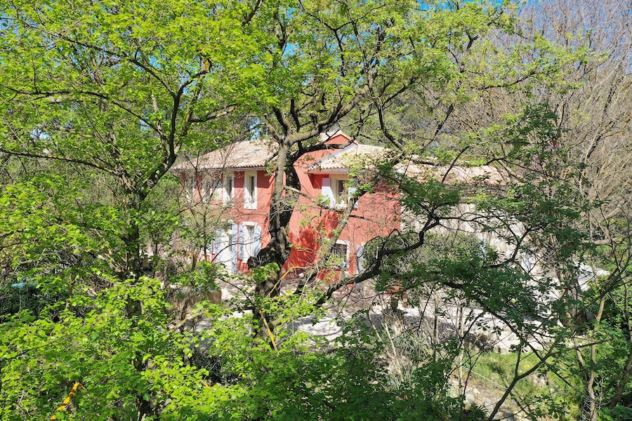
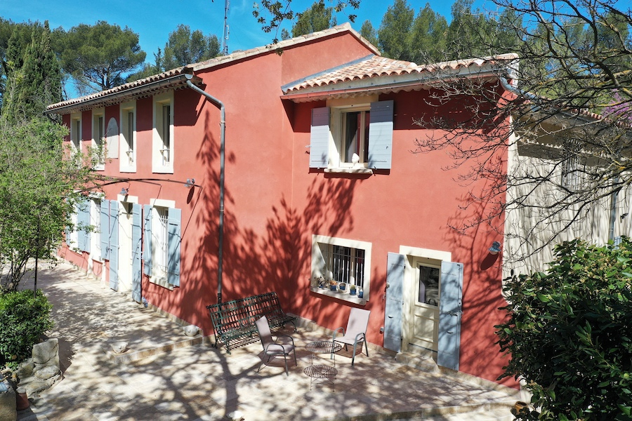
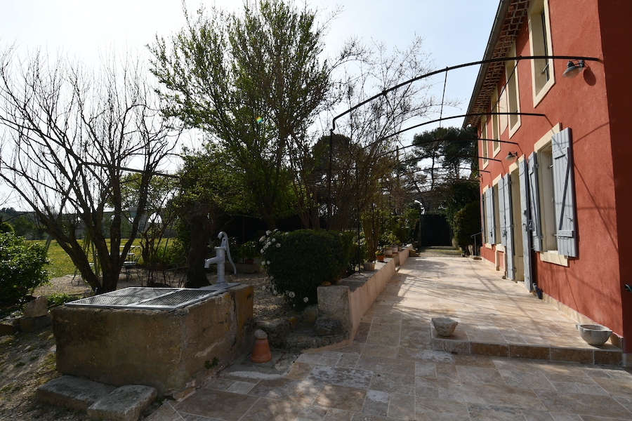
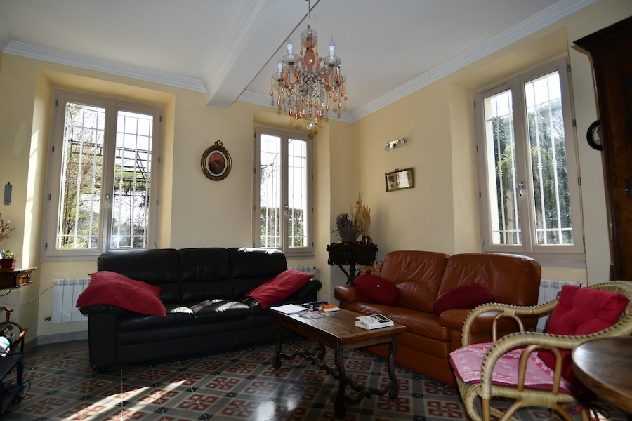
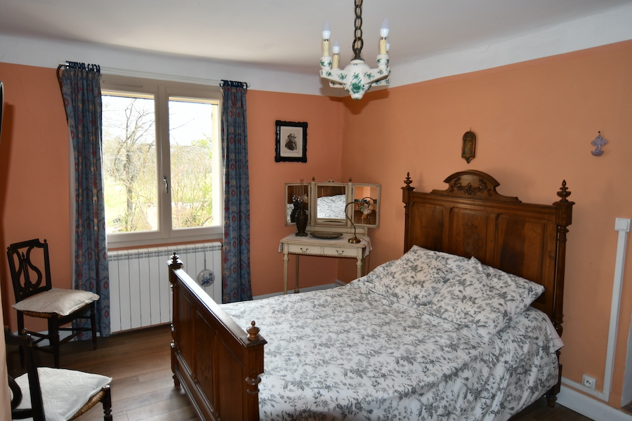
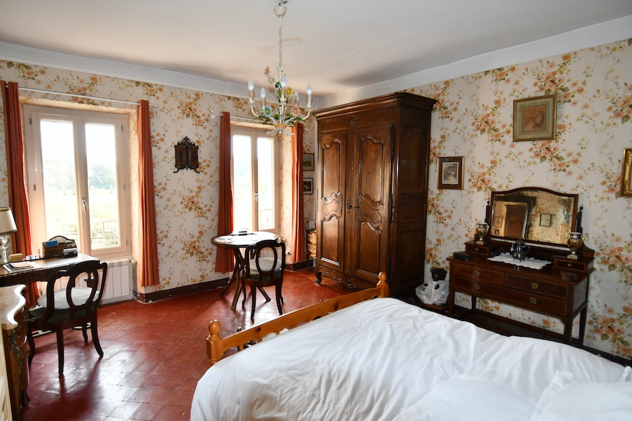
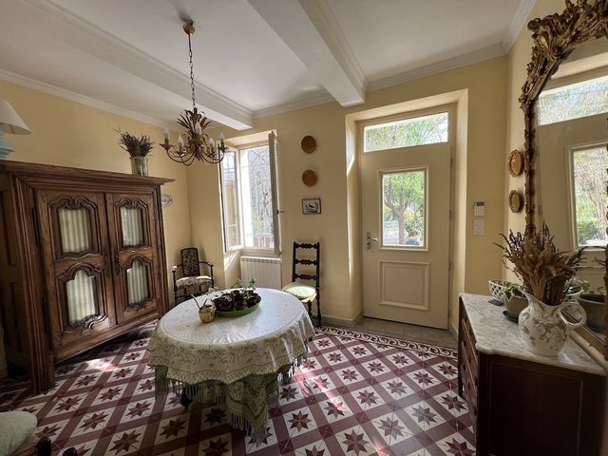
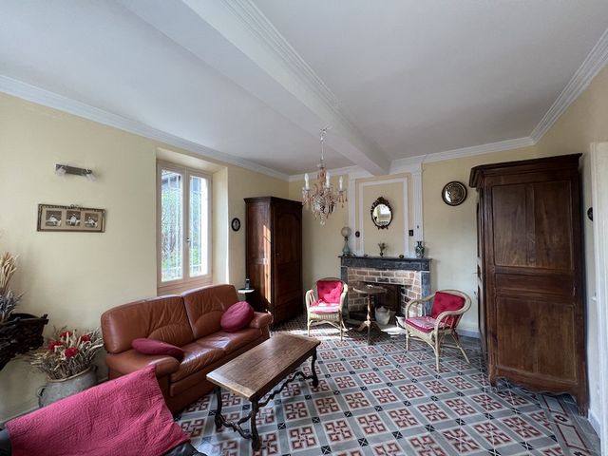
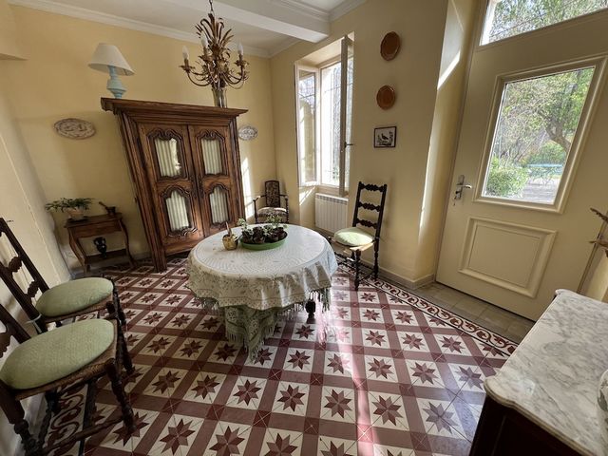
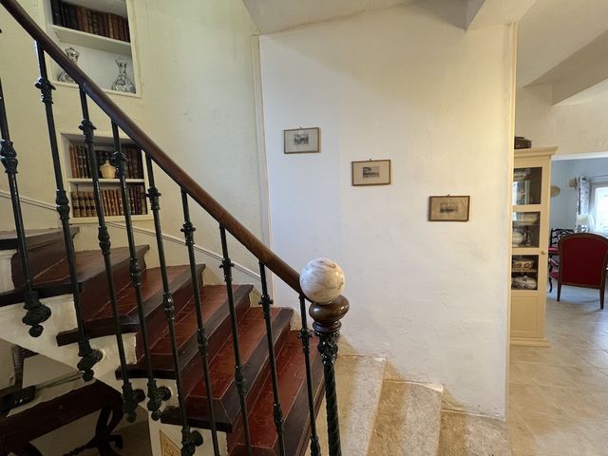
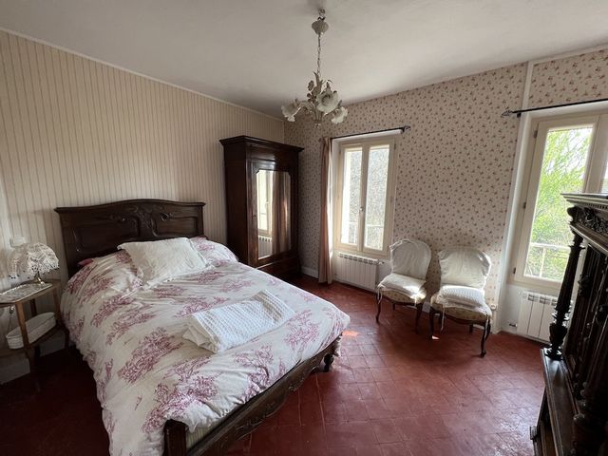
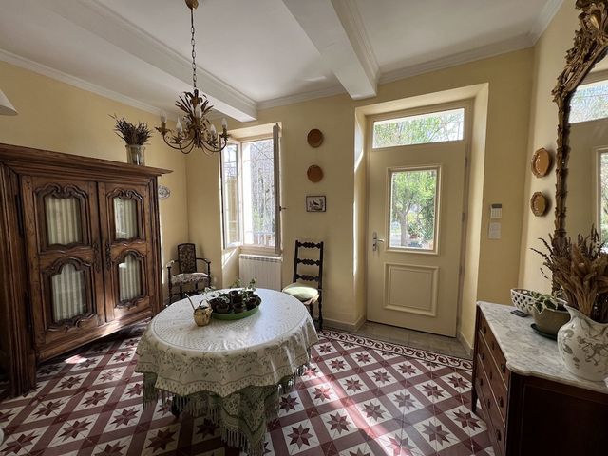
This pretty 270 m2 mansion dating from 1810 comprises a 222 m2 main house and a separate 48 m2 flat attached to the house, set in one hectare of parkland.
This elegant property boasts a large travertine terrace that extends to a trellis where bignones and ivy blend harmoniously. An old stone irrigation basin. A beautiful 25 m2 long greenhouse with a small garden and an iron arbour with rosebushes, vines and winter jasmine.Inside, on the ground floor large granite-floored entrance hall opens onto a pretty lounge and dining room, which opens onto the kitchen and scullery (with outside access to the rear of the property). A study. An area used as a living/office space with its own entrance and shower room, which could be converted into a bedroom on the ground floor.
A period staircase with three stone and terracotta tiled steps leads to the first floor: Toilet. A north-facing bedroom with a connecting bathroom. Two south-facing bedrooms with lovely windows overlooking the arbour and the garden. A room with a wash-hand basin and dressing room leads to the fourth bedroom, which gives access to the flat and a second staircase. A study is currently used as a small bedroom. In the garden, at the rear of the house, an outside staircase leads to an apartment (connected from inside the house to the 1st floor). It comprises a living room/kitchen, two bedrooms and a shower room.
It is pleasant to walk to the banks of the Auzon, shaded by poplars, oaks, maples and lime trees.
Numerous outbuildings including a 30m2 shed and a 20m2 garage. Bike shed. Garden shed. New heat pump heating system.
A beautiful main residence for a family close to secondary school.A gite to occupy or rent. A bucolic setting a stone's throw from the town centre. View more View less In Carpentras, a manor house by the river, between town and country, enjoying the banks of the Auzon and a remarkable view of the Aqueduct.
This pretty 270 m2 mansion dating from 1810 comprises a 222 m2 main house and a separate 48 m2 flat attached to the house, set in one hectare of parkland.
This elegant property boasts a large travertine terrace that extends to a trellis where bignones and ivy blend harmoniously. An old stone irrigation basin. A beautiful 25 m2 long greenhouse with a small garden and an iron arbour with rosebushes, vines and winter jasmine.Inside, on the ground floor large granite-floored entrance hall opens onto a pretty lounge and dining room, which opens onto the kitchen and scullery (with outside access to the rear of the property). A study. An area used as a living/office space with its own entrance and shower room, which could be converted into a bedroom on the ground floor.
A period staircase with three stone and terracotta tiled steps leads to the first floor: Toilet. A north-facing bedroom with a connecting bathroom. Two south-facing bedrooms with lovely windows overlooking the arbour and the garden. A room with a wash-hand basin and dressing room leads to the fourth bedroom, which gives access to the flat and a second staircase. A study is currently used as a small bedroom. In the garden, at the rear of the house, an outside staircase leads to an apartment (connected from inside the house to the 1st floor). It comprises a living room/kitchen, two bedrooms and a shower room.
It is pleasant to walk to the banks of the Auzon, shaded by poplars, oaks, maples and lime trees.
Numerous outbuildings including a 30m2 shed and a 20m2 garage. Bike shed. Garden shed. New heat pump heating system.
A beautiful main residence for a family close to secondary school.A gite to occupy or rent. A bucolic setting a stone's throw from the town centre.