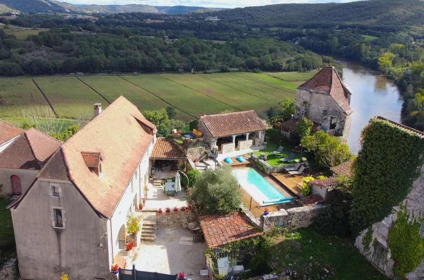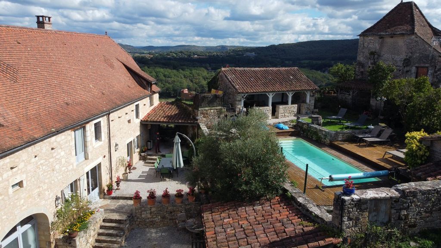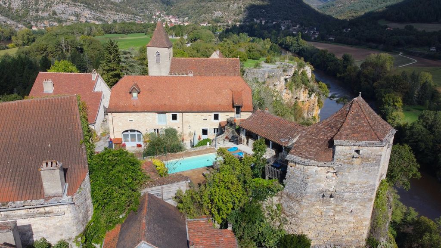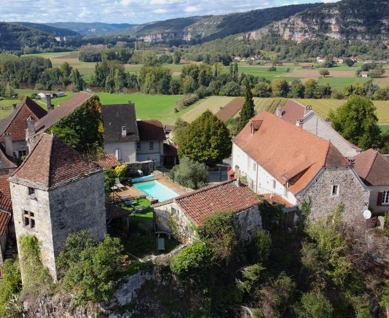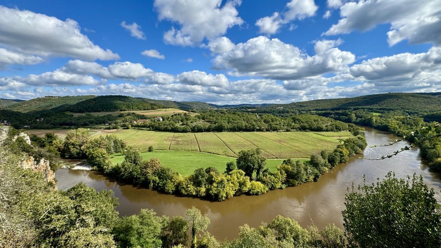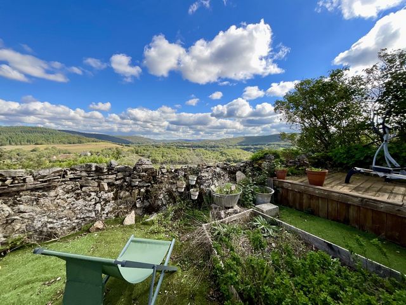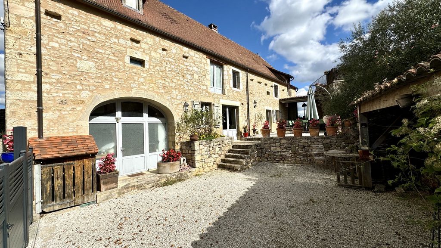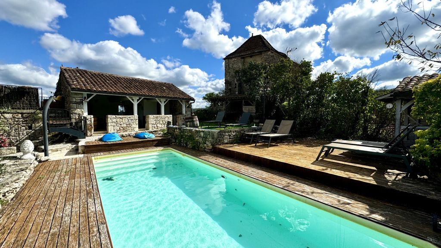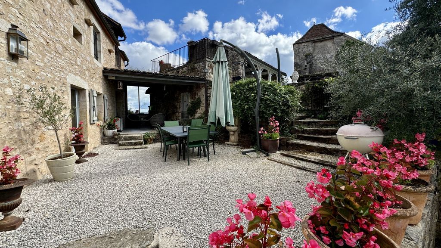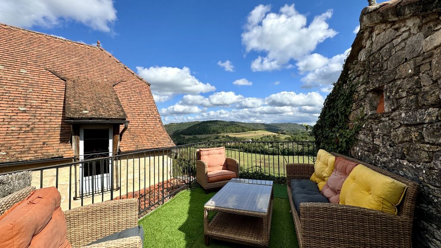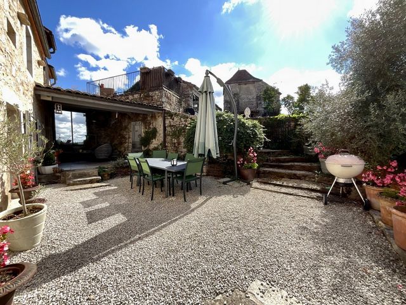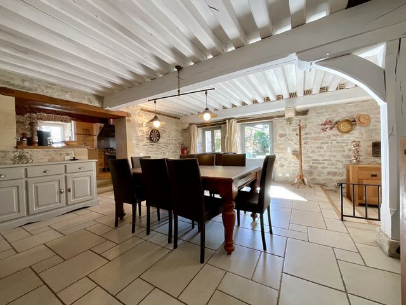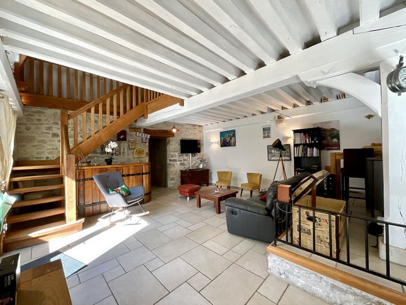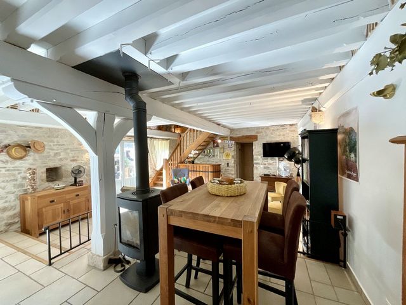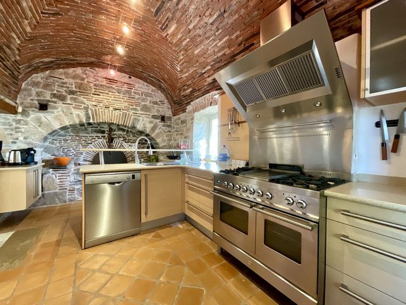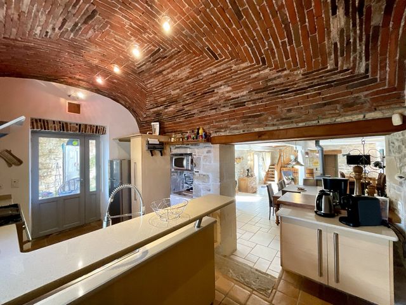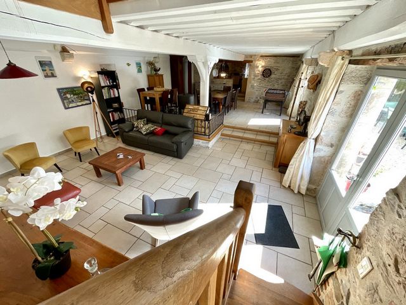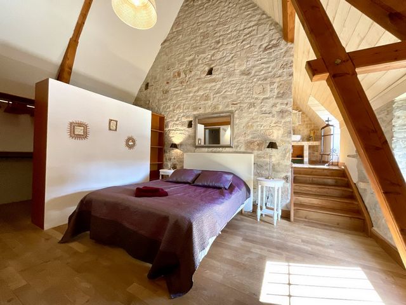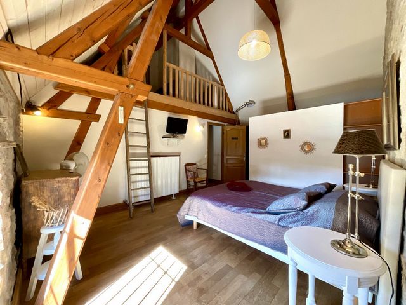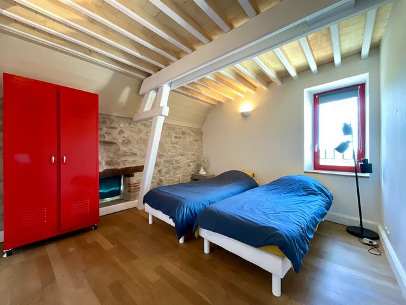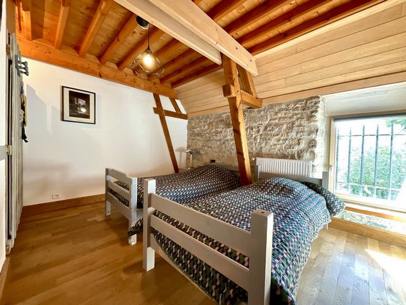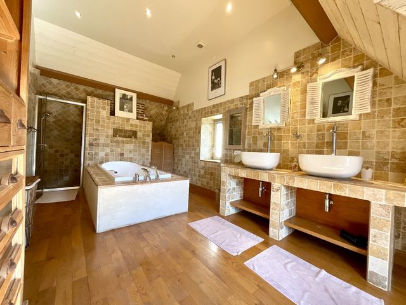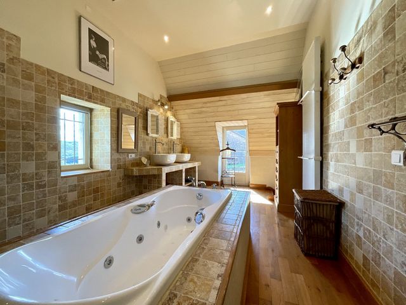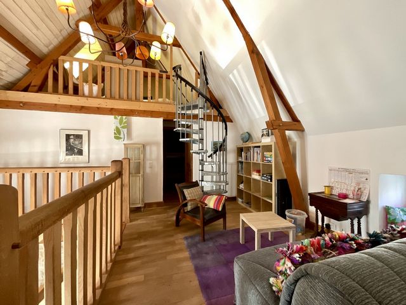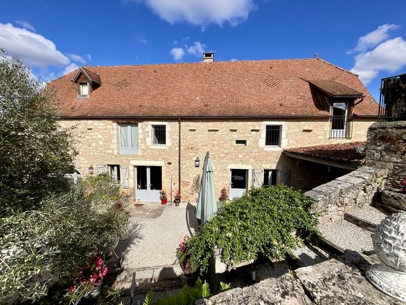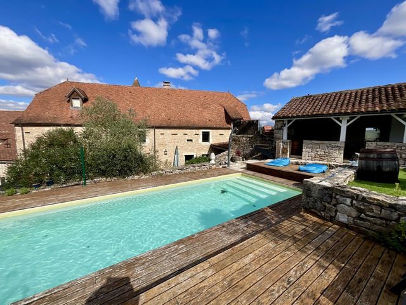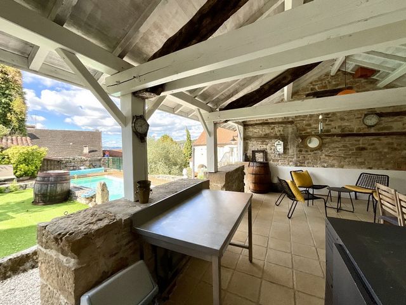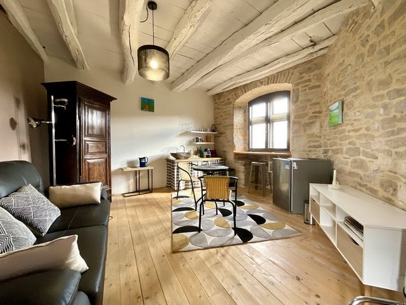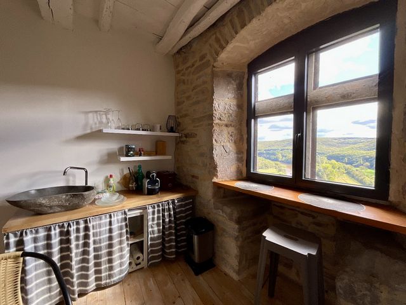PICTURES ARE LOADING...
House & single-family home for sale in Calvignac
USD 834,047
House & Single-family home (For sale)
Reference:
TXNV-T18971
/ 12032356103
On the highest point of the hilltop village of Calvignac, come and discover the unique feeling of the breathtaking view from this village property. Without any vis-à-vis, in a quiet area with land facing east to west and the house to the south: a unique property in the historic village of Calvignac. On 670 m2 of land, from the entrance you feel the medieval history of the place: a tower of the old castle of Calvignac is now restored as a duplex. In the center of the property, an in-ground swimming pool of 8m x 3m with its 31 m2 stone pool house, perfectly integrated into the local architecture. Finally, completely renovated in 2006, the main house is a superb Quercy barn offering more than 210m2 of living space divided between a huge living room of 64m2 on the ground floor, 4 bedrooms upstairs and a fabulous kitchen created in the bakery. Several viewpoints allow you to marvel at the panorama. Inside, everything has been designed to highlight the wood - like the massive beams on the ceiling and the stone - original walls joined with lime. 4 bedrooms await you including a master bedroom with dressing room, thalasso bath, shower and private toilet. Apart from its undeniable aesthetic and location qualities, the technical aspects are not left out: roof insulation, double glazing, mixed heating wood stove/underfloor heating, mains drainage... you can only succumb to the charm of this unrivaled property.
View more
View less
Sur le point culminant du village perché de Calvignac, venez découvrir la sensation unique que procure la vue à couper le souffle depuis cette propriété de village. Sans aucun vis-à-vis, au calme avec un terrain orienté d'Est en Ouest et la maison au Sud : un bien unique dans le bourg historique de Calvignac. Sur 670 m2 de terrain, dès l'entrée vous ressentez l'histoire médiévale des lieux : une tour de l'ancien château de Calvignac est aujourd'hui restaurée en duplex. Au centre de la propriété, une piscine creusée de 8m x 3m avec son pool house de 31 m2 en pierre, parfaitement intégrée à l'achitecture locale. Enfin, entièrement rénovée en 2006, la maison principale est une superbe grange quercynoise offrant plus de 210m2 de surface habitable répartis entre un immense salon-séjour de 64m2 en rez-de-jardin, 4 chambres à l'étage et une fabuleuse cuisine créée dans le fournil. Plusieurs points de vue permettent de s'émerveiller du panorama. A l'intérieur, tout a été pensé pour mettre en valeur le bois - à l'instar des massives poutres au plafond et la pierre - murs d'origine jointoyés à la chaux. 4 chambres vous attendent dont une parentale avec dressing, baignoire thalasso, douche et wc privatifs. En dehors de ses indéniables qualités de esthétiques et de localisation, les aspects techniques ne sont pas en reste : isolation par le toit, double-vitrage, chauffage mixte poêle à bois/plancher chauffant, tout-à-l'égout... vous ne pourrez que succomber au charme de cette propriété sans égal.
On the highest point of the hilltop village of Calvignac, come and discover the unique feeling of the breathtaking view from this village property. Without any vis-à-vis, in a quiet area with land facing east to west and the house to the south: a unique property in the historic village of Calvignac. On 670 m2 of land, from the entrance you feel the medieval history of the place: a tower of the old castle of Calvignac is now restored as a duplex. In the center of the property, an in-ground swimming pool of 8m x 3m with its 31 m2 stone pool house, perfectly integrated into the local architecture. Finally, completely renovated in 2006, the main house is a superb Quercy barn offering more than 210m2 of living space divided between a huge living room of 64m2 on the ground floor, 4 bedrooms upstairs and a fabulous kitchen created in the bakery. Several viewpoints allow you to marvel at the panorama. Inside, everything has been designed to highlight the wood - like the massive beams on the ceiling and the stone - original walls joined with lime. 4 bedrooms await you including a master bedroom with dressing room, thalasso bath, shower and private toilet. Apart from its undeniable aesthetic and location qualities, the technical aspects are not left out: roof insulation, double glazing, mixed heating wood stove/underfloor heating, mains drainage... you can only succumb to the charm of this unrivaled property.
Reference:
TXNV-T18971
Country:
FR
City:
CALVIGNAC
Postal code:
46160
Category:
Residential
Listing type:
For sale
Property type:
House & Single-family home
Land tax:
USD 2,156
Property size:
2,476 sqft
Lot size:
7,212 sqft
Rooms:
9
Bedrooms:
6
Bathrooms:
1
WC:
5
No. of levels:
1
Equipped kitchen:
Yes
Condition:
Excellent
Heating Combustible:
Electric
Energy consumption:
229
Greenhouse gas emissions:
33
Parkings:
1
Swimming pool:
Yes
Terrace:
Yes
