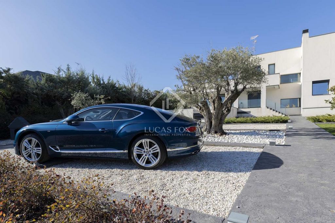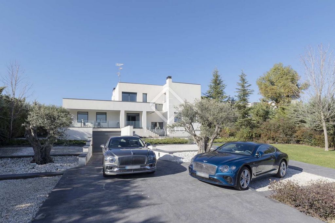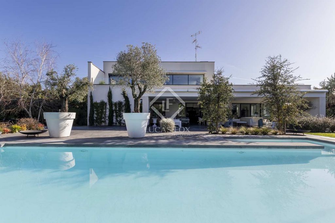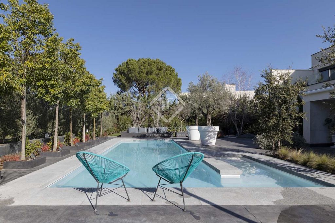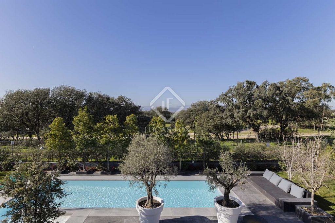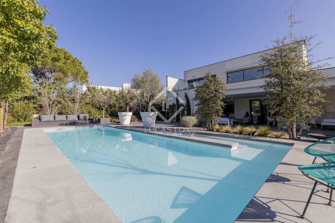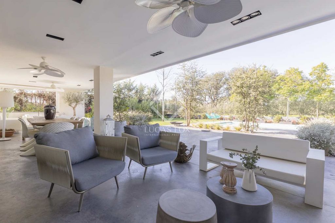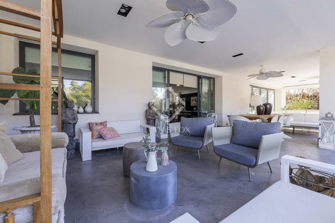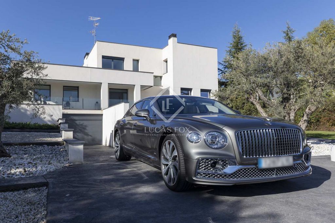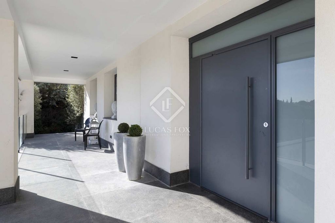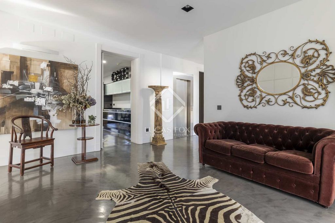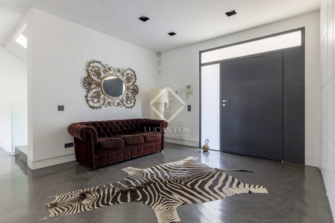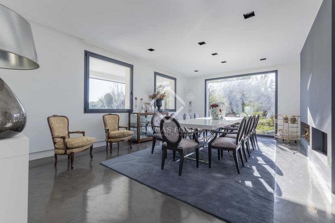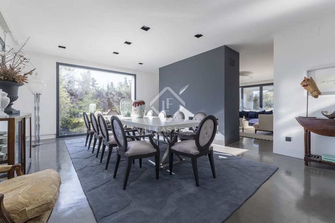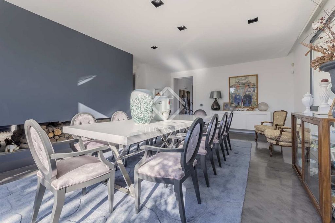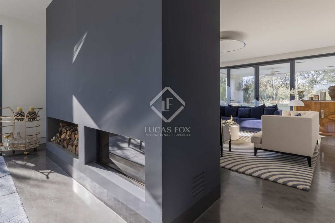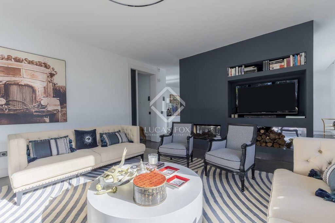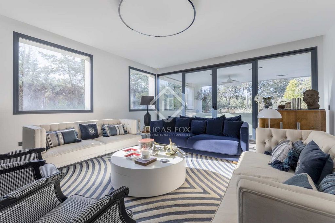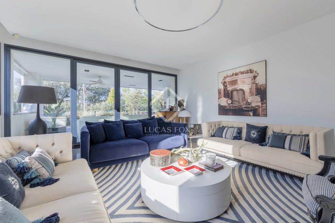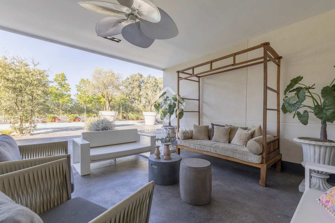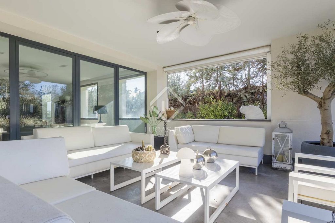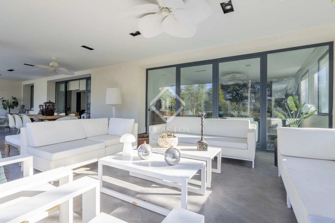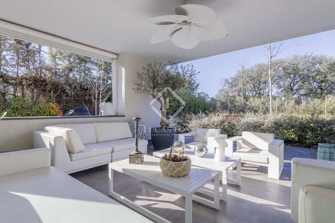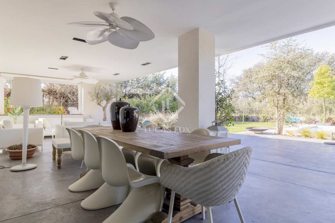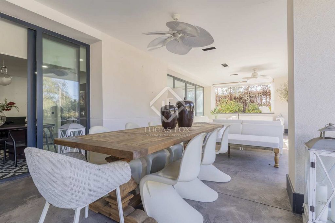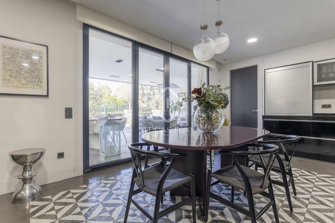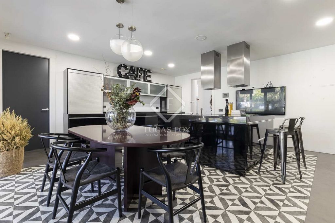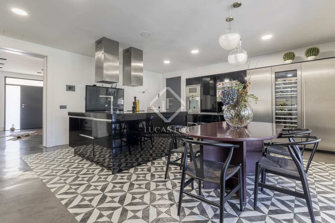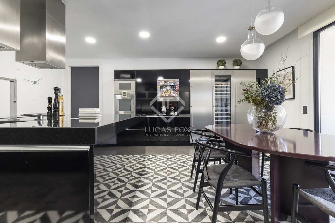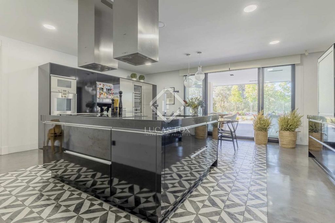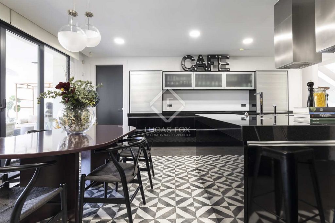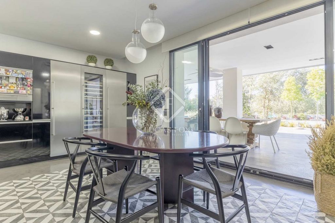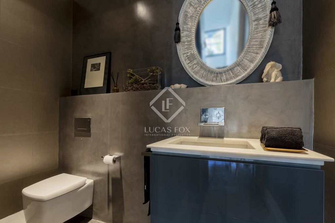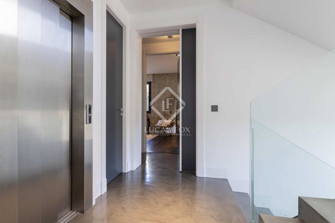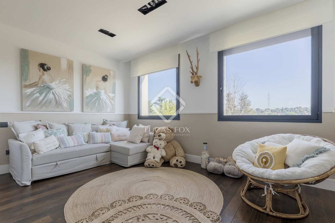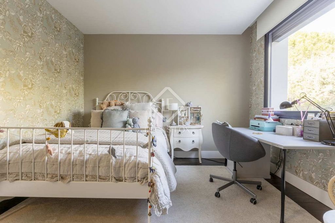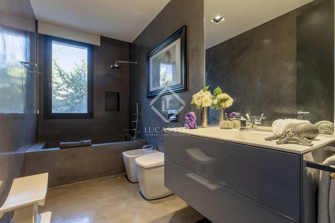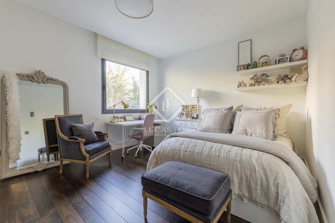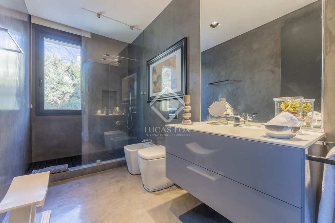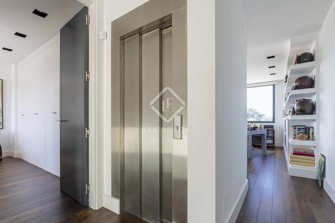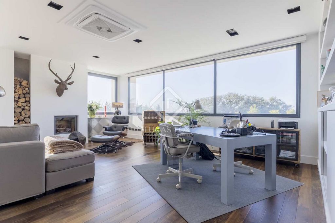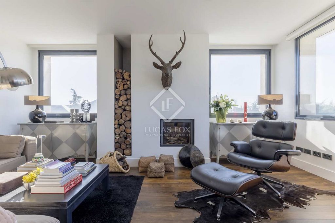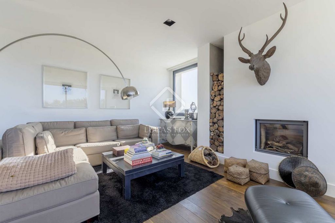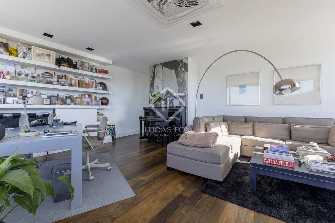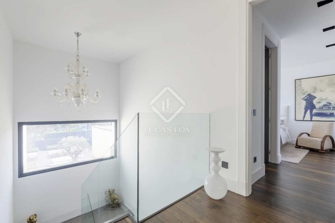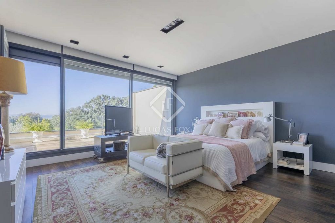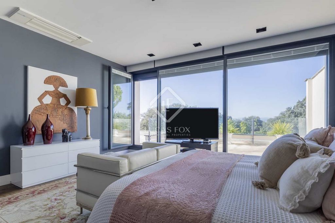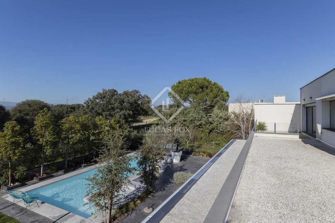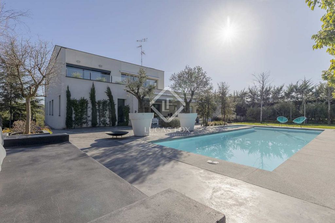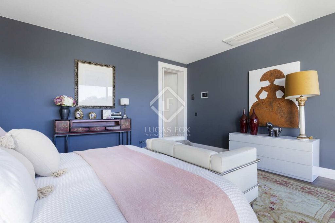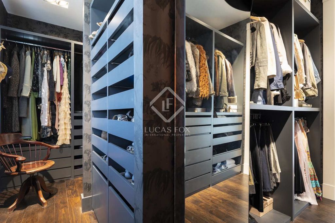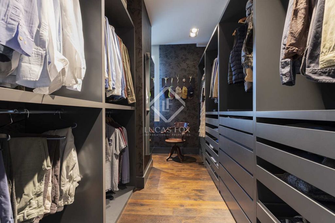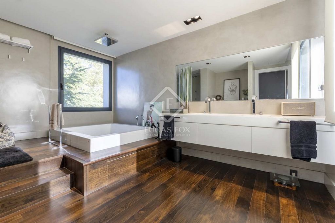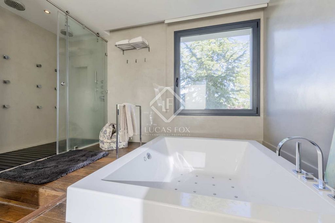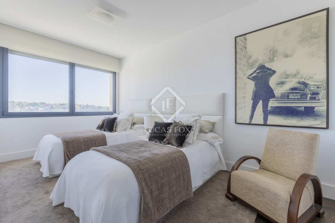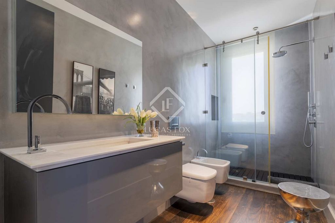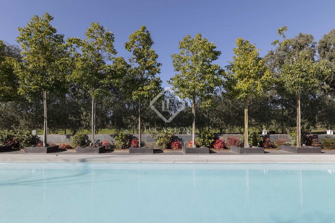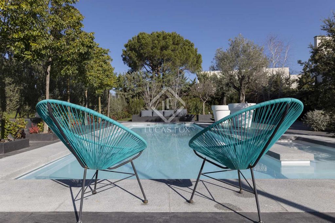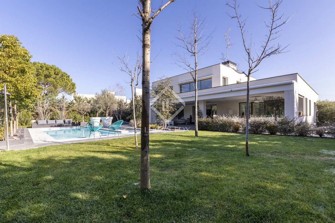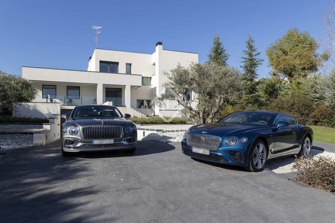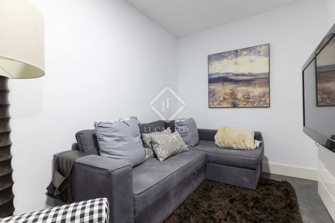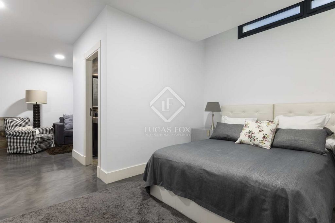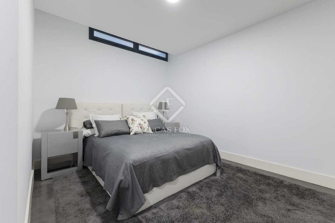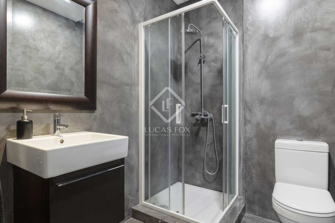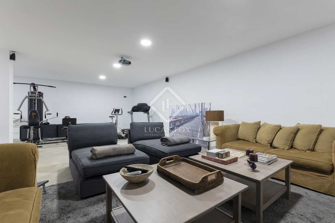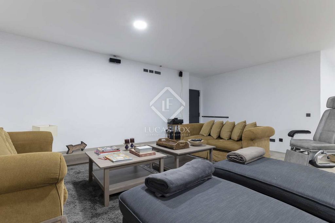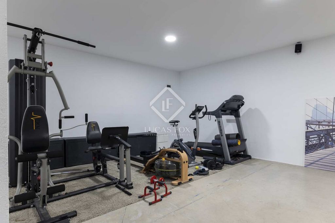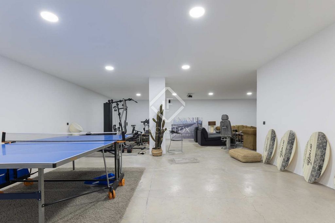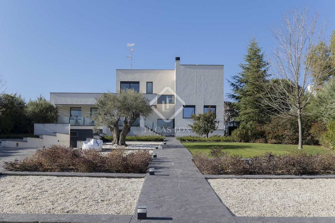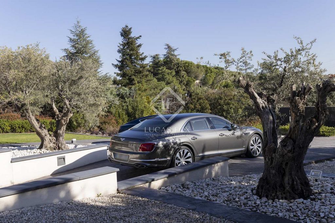PICTURES ARE LOADING...
House & single-family home for sale in Boadilla del Monte
USD 4,068,501
House & Single-family home (For sale)
Reference:
WUPO-T18503
/ poz38408
Lucas Fox is proud to present this incredible villa located in the privileged surroundings of Parque Boadilla, a few minutes from the M-50, the M503, the Puerta de Hierro hospital, St. Michael's school or Trinity College. It is located in the most private part of Parque Boadilla, on a 2,700 m² plot. This spectacular luxury property enjoys generous rooms, large windows, clean straight lines and beautiful views. We enter from the main street to the front garden that, with a slight slope, presents us with the property in the background. The first thing we notice is that, despite having been built in 2009, it has a very modern design. The small staircase leads us to the welcoming porch that gives access to the large entrance hall. Once in the entrance hall, we find a large coat closet on the left and access to the living room and dining room area. Two bright and spacious rooms, divided by the cassette fireplace, open to two rooms that gives it great warmth. Both rooms have large windows that offer wonderful views, of the development in the case of the dining room, and of the main garden from the living room. The latter connects at the front, crossing two huge sliding windows with the main porch with an outdoor seating area where you can enjoy moments of relaxation practically in the middle of nature within the comfort of your own home. It also enjoys peaceful views of the regional park of the Middle Course of the Guadarrama River, which adjoins the plot. The porch continues to the main garden that has natural grass, a wonderful salt chlorination pool, backlit and with an ideal size for swimming. The garden perfectly combines functionality with beauty, with a bucolic landscape with mature and well-kept vegetation that adorns this section. Next to the living room is another of the highlights of this home, the kitchen. Once inside, we realize that it is a very used space, for various reasons such as its generous size with storage, cooking and dining room, as well as its design, with straight, elegant and harmonious lines, featuring a very large island. In addition, it has a large dining area in the kitchen itself, with a table with capacity for six people located next to the glass wall that, when opened to the outside, leads to the porch, which offers us an incredible landscape throughout the year. This wing of the house also has a guest toilet for the convenience of both residents and their visitors. The opposite wing of this floor houses the night area made up of three double bedrooms, very bright and with large built-in wardrobes and also two complete bathrooms. Going up the wide staircase we find the landing on the upper floor where we must mention three main parts. Right in front of the stairs is a cosy living room, with another fully functional cassette fireplace. This room is very spacious to comfortably house a work area. All this against the background of the aforementioned natural park which, thanks to its orientation, gives us magnificent sunsets every day. To the sides of the room, there is the main suite, consisting of a large bedroom with a window to the west and access to the private terrace of more than 20 m². Here we also have a double dressing room in the shape of a fork that connects to the huge bathroom with double sinks, double shower and a large hydromassage bathtub. The opposite wing of the house is reserved for the guest bedroom: a spacious suite with a complete private bathroom and, once again, spectacular views. The house is complemented by the lower ground floor where we find a generous garage, a multipurpose room, a service staff area that includes a separate bedroom and a complete bathroom, several storage rooms and a utility room. Additional features include wooden floors in the bedrooms and micro-cement in day areas, passageways and wet rooms, highly efficient window joinery for thermal and acoustic insulation. In addition, it has air conditioning with a heat pump, underfloor heating and cooling powered by the diesel boiler or by aerothermics machines, supported by a system of solar panels installed in the property. The property can be easily visited. Contact Lucas Fox today by phone or email to arrange a viewing. We work 7 days a week to be able to adapt to the needs of our clients. In addition, you can also visit us at our Lucas Fox lounge that we have just inaugurated on Avenida de Europa, 38 in Pozuelo to have a cup of coffee and that we can analyze your requirements in more detail and thus help you find your perfect home or investment.
View more
View less
Lucas Fox se enorgullece de presentar esta increíble villa situada en el privilegiado entorno de Parque Boadilla, a pocos minutos de la M-50, la M503, el hospital Puerta de Hierro, el colegio St. Michael's o el Trinity College. Se encuentra en la parte más privada de Parque Boadilla, sobre una parcela de 2700 m². Esta espectacular vivienda de lujo goza de generosas estancias, grandes ventanales, líneas rectas y preciosas vistas. Accedemos desde la calle principal al jardín delantero que, con una ligera y elegante pendiente nos presenta, al fondo, la vivienda. Lo primero que notaremos es que, a pesar de haber sido construida en el año 2009, cuenta con un diseño de lo más actual. La pequeña escalinata nos conduce al porche de bienvenida que da acceso al gran recibidor. Una vez en el recibidor encontramos a mano izquierda un armario gabanero de grandes dimensiones y acceso a la zona de salón y comedor. Dos ambientes luminosos y espaciosos, divididos por la chimenea de cassette abierta a sendas estancias que le confiere una gran calidez. Ambas estancias cuentan con grandes ventanales que nos brindan vistas maravillosas a la urbanización, en el caso del comedor, y hacia el jardín principal desde el salón. Este último conecta por la parte frontal, cruzando dos enormes cristaleras correderas con el porche principal con zona de estar exterior donde disfrutar de momentos de relax prácticamente en mitad de la naturaleza con el confort del hogar. Goza además de apacibles vistas al parque regional del Curso Medio del Río Guadarrama, que linda con la parcela. El porche continúa hasta el jardín principal que cuenta con césped natural, una estupenda piscina de cloración salina, retro-iluminada y con un tamaño ideal para nadar. El jardín combina a la perfección funcionalidad con belleza, con un bucólico paisaje con una vegetación consolidad y muy cuidada que adorna esta sección. Junto al salón se ubica otra de las joyas de esta construcción, la cocina. Una vez dentro, nos damos cuenta de que es un espacio muy usado, por diversas razones como su generoso tamaño con zona de almacenamiento, cocción y comedor, como por su diseño, de líneas rectas, sobrias y harmoniosas presidido por una amplísima isla. Además, goza de un gran comedor en la propia cocina, con una mesa con capacidad para seis comensales situada junto a la pared de cristal que al abrirse al exterior, comunica con el porche, que durante todo el año nos ofrece un paisaje increíble. Esta ala de la casa cuenta también con aseo de cortesía para mayor comodidad tanto de los residentes como sus visitas. El ala opuesta de esta planta nos alberga la zona de noche compuesta por tres dormitorios dobles, muy luminosos y con grandes armarios empotrados y también dos cuartos de baño completos. Subiendo por la ancha escalera damos con el distribuidor de la planta alta donde hemos de mencionar tres partes principales. Justo frente a la escalera se ubica una acogedora sala de estar, presidida por otra chimenea de cassette completamente funcional. Esta sala es muy espaciosa para albergar holgadamente una zona de trabajo. Todo ello con el fondo del parque natural antes mencionado que, gracias a su orientación nos regala atardeceres magníficos todos los días. A los laterales de la sala, se sitúan por un lado, la master suite, compuesta por un gran dormitorio con ventanal hacia el oeste y acceso a la terraza privada de más de 20 m². Aquí también contamos con vestidor doble en forma de horquilla que conecta con el inmenso cuarto de baño con doble seno, doble ducha y bañera hidromasaje de grandes dimensiones. El ala opuesta de la casa está reservada al dormitorio de invitados: una suite amplia con cuarto de baño completo privado y, una vez más, con unas vistas espectaculares. La casa se complementa con la planta semisótano donde encontramos un generoso garaje, sala polivalente, zona de servicio que incluye dormitorio independiente y cuarto de baño completo, varios cuartos trasteros y cuarto de instalaciones. En el apartado de calidades debemos destacar suelos de madera en los dormitorios y micro-cemento en zonas de día, de paso y cuartos húmedos, cerramientos con gran eficiencia en el apartado de aislamiento tanto térmico como acústico. Además, cuenta con aire acondicionado con bomba de calor, suelo radiante y refrescante alimentado con la caldera de gasoil o con las máquinas de aerotermia, apoyadas con un sistema de placas solares instalado en la vivienda. En conclusión, estamos ante una vivienda que brinda a sus residentes todo tipo de lujos: comodidad, decoración, diseño y calma. Todo ello para obtener la mejor calidad de vida en su hogar. La vivienda se puede visitar con facilidad. Póngase en contacto con Lucas Fox hoy mismo por teléfono o correo electrónico para organizar una visita. Trabajamos 7 días a la semana para poder adaptarnos a las necesidades de nuestros clientes. Además, también puede visitarnos en nuestro lounge Lucas Fox que acabamos de inaugurar en avenida de Europa, 38 en Pozuelo para tomar una taza de café y que podamos analizar sus requisitos con más detalle y así ayudarle encontrar su casa o inversión perfecta.
Lucas Fox is proud to present this incredible villa located in the privileged surroundings of Parque Boadilla, a few minutes from the M-50, the M503, the Puerta de Hierro hospital, St. Michael's school or Trinity College. It is located in the most private part of Parque Boadilla, on a 2,700 m² plot. This spectacular luxury property enjoys generous rooms, large windows, clean straight lines and beautiful views. We enter from the main street to the front garden that, with a slight slope, presents us with the property in the background. The first thing we notice is that, despite having been built in 2009, it has a very modern design. The small staircase leads us to the welcoming porch that gives access to the large entrance hall. Once in the entrance hall, we find a large coat closet on the left and access to the living room and dining room area. Two bright and spacious rooms, divided by the cassette fireplace, open to two rooms that gives it great warmth. Both rooms have large windows that offer wonderful views, of the development in the case of the dining room, and of the main garden from the living room. The latter connects at the front, crossing two huge sliding windows with the main porch with an outdoor seating area where you can enjoy moments of relaxation practically in the middle of nature within the comfort of your own home. It also enjoys peaceful views of the regional park of the Middle Course of the Guadarrama River, which adjoins the plot. The porch continues to the main garden that has natural grass, a wonderful salt chlorination pool, backlit and with an ideal size for swimming. The garden perfectly combines functionality with beauty, with a bucolic landscape with mature and well-kept vegetation that adorns this section. Next to the living room is another of the highlights of this home, the kitchen. Once inside, we realize that it is a very used space, for various reasons such as its generous size with storage, cooking and dining room, as well as its design, with straight, elegant and harmonious lines, featuring a very large island. In addition, it has a large dining area in the kitchen itself, with a table with capacity for six people located next to the glass wall that, when opened to the outside, leads to the porch, which offers us an incredible landscape throughout the year. This wing of the house also has a guest toilet for the convenience of both residents and their visitors. The opposite wing of this floor houses the night area made up of three double bedrooms, very bright and with large built-in wardrobes and also two complete bathrooms. Going up the wide staircase we find the landing on the upper floor where we must mention three main parts. Right in front of the stairs is a cosy living room, with another fully functional cassette fireplace. This room is very spacious to comfortably house a work area. All this against the background of the aforementioned natural park which, thanks to its orientation, gives us magnificent sunsets every day. To the sides of the room, there is the main suite, consisting of a large bedroom with a window to the west and access to the private terrace of more than 20 m². Here we also have a double dressing room in the shape of a fork that connects to the huge bathroom with double sinks, double shower and a large hydromassage bathtub. The opposite wing of the house is reserved for the guest bedroom: a spacious suite with a complete private bathroom and, once again, spectacular views. The house is complemented by the lower ground floor where we find a generous garage, a multipurpose room, a service staff area that includes a separate bedroom and a complete bathroom, several storage rooms and a utility room. Additional features include wooden floors in the bedrooms and micro-cement in day areas, passageways and wet rooms, highly efficient window joinery for thermal and acoustic insulation. In addition, it has air conditioning with a heat pump, underfloor heating and cooling powered by the diesel boiler or by aerothermics machines, supported by a system of solar panels installed in the property. The property can be easily visited. Contact Lucas Fox today by phone or email to arrange a viewing. We work 7 days a week to be able to adapt to the needs of our clients. In addition, you can also visit us at our Lucas Fox lounge that we have just inaugurated on Avenida de Europa, 38 in Pozuelo to have a cup of coffee and that we can analyze your requirements in more detail and thus help you find your perfect home or investment.
Reference:
WUPO-T18503
Country:
ES
Region:
Madrid
City:
Boadilla Del Monte
Postal code:
28669
Category:
Residential
Listing type:
For sale
Property type:
House & Single-family home
Property subtype:
Villa
Property size:
7,319 sqft
Lot size:
29,063 sqft
Bedrooms:
6
Bathrooms:
6
Furnished:
Yes
Equipped kitchen:
Yes
Parkings:
1
Garages:
1
Elevator:
Yes
Alarm:
Yes
Caretaker:
Yes
Swimming pool:
Yes
Air-conditioning:
Yes
Fireplace:
Yes
Balcony:
Yes
Terrace:
Yes
Cellar:
Yes
High ceilings:
Yes
Outdoor Grill:
Yes
REAL ESTATE PRICE PER SQFT IN NEARBY CITIES
| City |
Avg price per sqft house |
Avg price per sqft apartment |
|---|---|---|
| Spain | USD 368 | USD 365 |
| Madrid | USD 349 | USD 515 |
| Alcobendas | - | USD 470 |
| Coslada | - | USD 324 |
