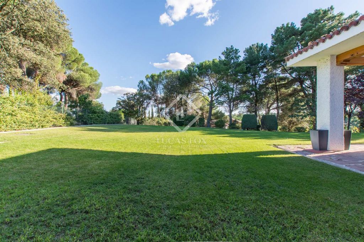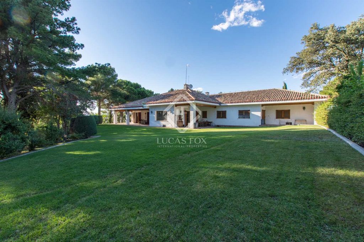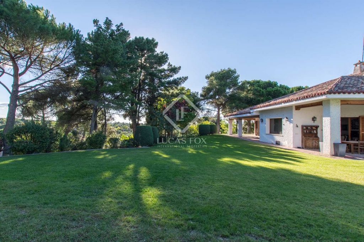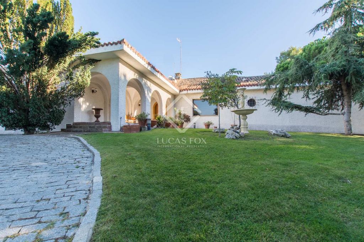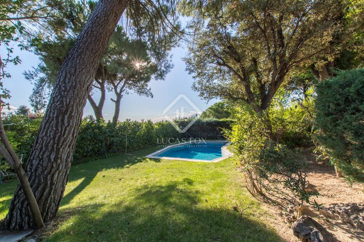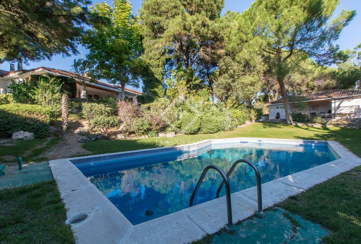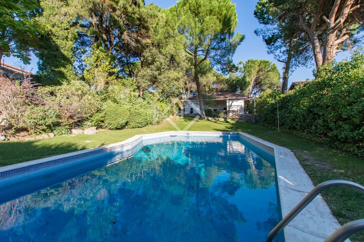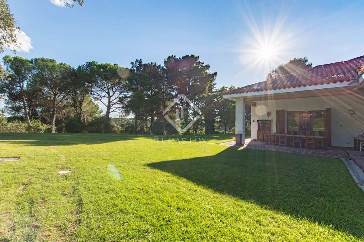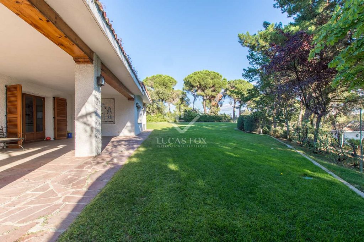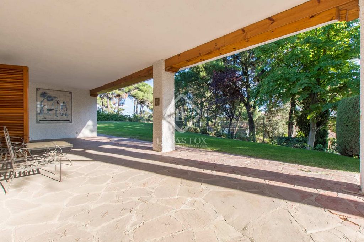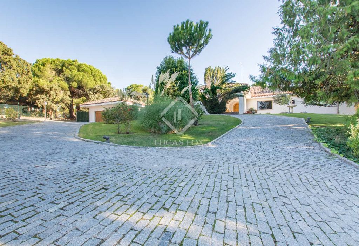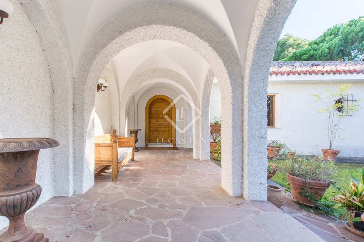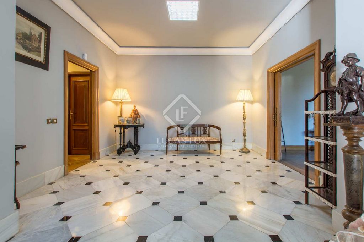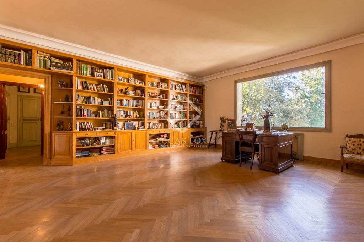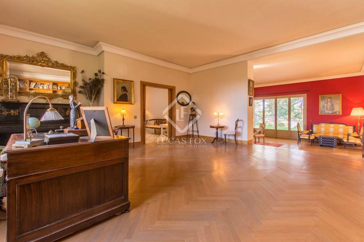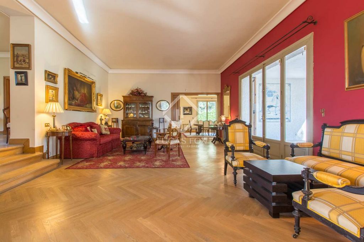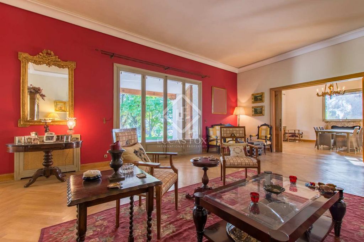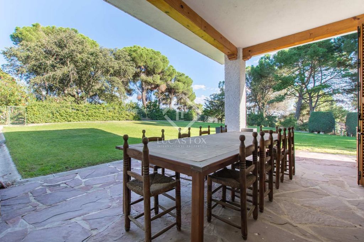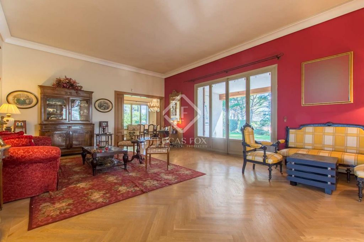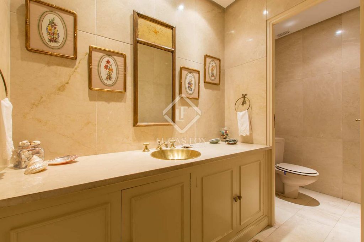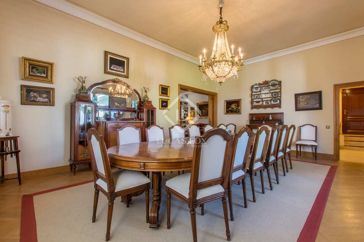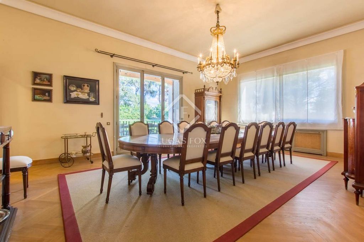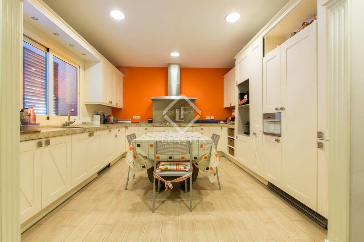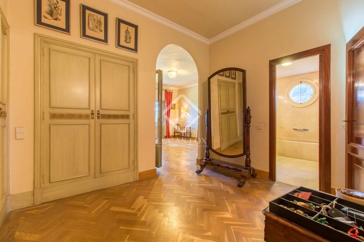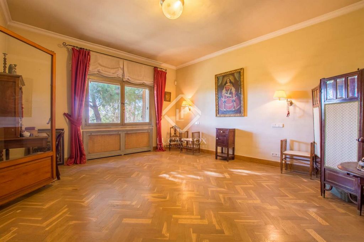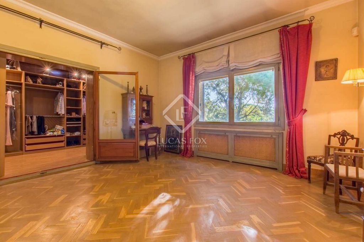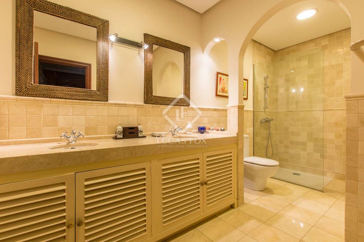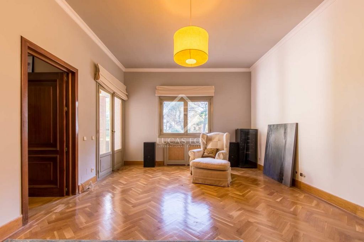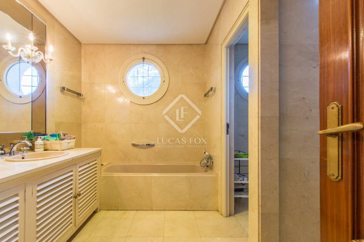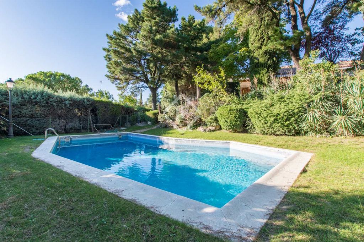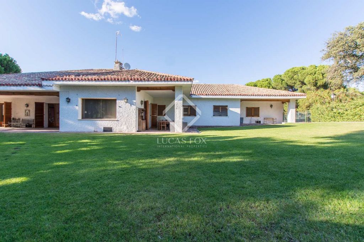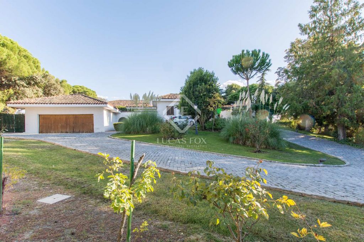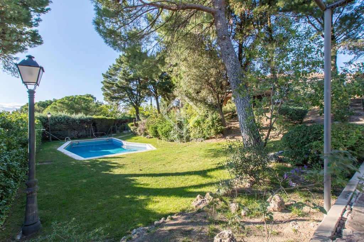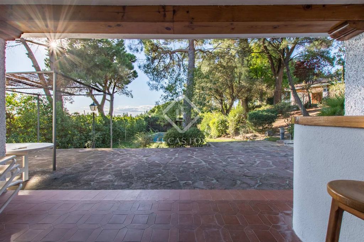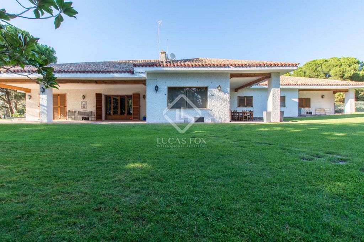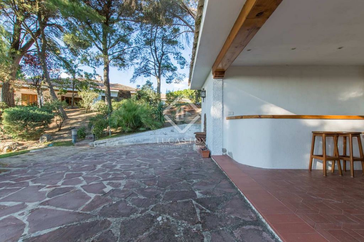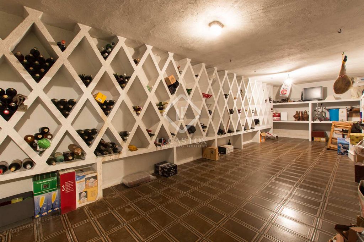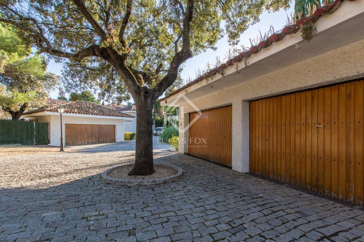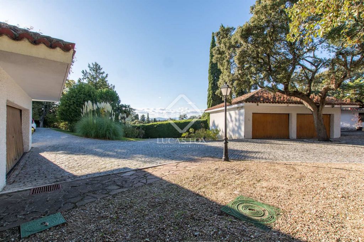USD 2,248,382
PICTURES ARE LOADING...
House & single-family home for sale in Boadilla del Monte
USD 2,548,166
House & Single-family home (For sale)
Reference:
WUPO-T18958
/ poz39592
Lucas Fox is proud to present this beautiful 1,050 m² villa located in one of the most prestigious developments in Madrid, Monteprincipe benefits from amazing vast green areas, the Monteprincipe Social Club, and from the proximity to the HM Monteprincipe Hospital. This charming villa is situated on a 5,800 m² plot, the high point in which it is located offers privacy and amazing views over La Sierra. As soon as we go through the entrance we can see the beautiful rock driveway decorated with beautiful plants and surrounded by green that leads to the grand entrance hall, as we go in the right direction of the entrance hall we encounter a beautiful library in a spacious lobby with an amazing picture window that allows all the light in, this space flows into the ample living room that with its high ceilings and elegant pallet flooring make the perfect space to host family and social events, it connects to the porch and garden through a set of floor to ceiling doors. On the right of the living space, we find the informal dining room that also has access to the garden, the perfect space for Sunday Family lunch, also on the right-wing of the house we find the master bedroom with big and bright windows, spacious walk-in wardrobe and en-suite bathroom. In the left-wing of the house, we have the formal dining room, decorated with a majestic chandelier, this dining room benefits from a catering kitchen and access to the main kitchen which is fully equipped and leads to the laundry room and the two service bedrooms. In this wing, we also find a beautiful guest toilet with marble and gold finishes and as we go through the hallway we find a spacious double bedroom with en suite, also finished in beautiful marble, then we find a reception room perfect for studying space or TV, this reception leads to two double bedrooms each with en suite, and it has access to the garden. In the basement, we have a spa section with an indoor jacuzzi and a sauna, as we go through the hall we find a gym and a media room. We can also find in the lower ground two big storage rooms and a cellar. The most beautiful part of this property is without a doubt the huge garden with views over La Sierra this is an incredibly peaceful and private space, as we go down the stone steps we find the pool and a porch that is equipped with a bar and a barbecue with space for a dining table to enjoy the summer days outside. The pool space also has two bathrooms and a changing room with a sauna. The property also has garages for four cars. This property is truly charming, and it is located right next to a protected green area, so privacy is guaranteed. To arrange a viewing, contact Lucas Fox today by phone or email. We work 7 days a week to be able to adapt to the needs of our clients. In addition, you can also visit us in our Lucas Fox lounge at Avenida de Europa, 38, in Pozuelo to have a coffee and discuss your requirements in more detail so we can help you find your perfect home or investment.
View more
View less
Lucas Fox se enorgullece en presentar esta bonito/a villa de 1.050 m² ubicada en una de las urbanizaciones más prestigiosas de Madrid, Monteprincipe se beneficia de increíbles áreas verdes, el Club Social Monteprincipe y la proximidad al Hospital HM Monteprincipe. Esta encantadora villa está situada en una parcela de 5.800 m², el punto alto en el que se encuentra ofrece privacidad y unas vistas impresionantes sobre La Sierra. Tan pronto como pasamos por la entrada podemos ver el bonito/a camino de piedra decorado con bonito/a plantas y rodeado de verde que conduce al gran vestíbulo de entrada, a medida que avanzamos en la dirección correcta del vestíbulo de entrada nos encontramos con una bonito/a biblioteca en un espacioso lobby con un espectacular ventanal que permite el ingreso de toda la luz, este espacio desemboca en la amplia dormitorio/estancia que con sus techos altos y elegante piso de tarima se convierte en el espacio perfecto para la realización de eventos familiares y sociales, se conecta con el porche y jardín a través de un Juego de puertas de piso a techo. A la derecha del espacio de estar, encontramos el dormitorio/estancia informal que también tiene acceso al jardín, el espacio perfecto para el almuerzo familiar de los domingos, también en el ala derecha de la casa encontramos el dormitorio principal con grandes y luminosos ventanales, amplio vestidor y baño en suite. En el ala izquierda de la casa, tenemos el dormitorio/estancia formal, decorado con una majestuosa lámpara de araña, este dormitorio/estancia beneficia de una cocina de catering y acceso a la cocina principal que está totalmente equipada y conduce a la dormitorio/estancia y los dos servicio dormitorios En esta ala también encontramos un bonito/a aseo de invitados con acabados en mármol y dorado y a medida que avanzamos por el pasillo encontramos un amplio dormitorio doble con baño en suite, también acabado en un bonito/a mármol, luego encontramos una dormitorio/estancia de recepción perfecta para el espacio de estudio o TV, esta recepción conduce a dos dormitorios dobles cada uno con baño en suite, y tiene acceso al jardín. En la planta sótano tenemos una sección de spa con jacuzzi interior y sauna, a medida que avanzamos por el pasillo encontramos un gimnasio y una dormitorio/estancia multimedia. También podemos encontrar en la planta inferior dos grandes trasteros y una bodega. Lo más bonito/a de esta vivienda es sin duda el enorme jardín con vistas a la Sierra este es un espacio increíblemente tranquilo y privado, bajando los escalones de piedra nos encontramos con la piscina y un porche que está equipado con un bar y un barbacoa con espacio para una mesa de comedor para disfrutar de los días de verano al aire libre. El espacio de la piscina también cuenta con dos baños y un dormitorio/estancia con sauna. La vivienda también dispone de garajes para cuatro coches. Esta vivienda es realmente encantadora y está ubicada justo al lado de un área verde protegida, por lo que la privacidad está garantizada. Para programar una visita, comuníquese con Lucas Fox hoy por teléfono o correo electrónico. Trabajamos los 7 días de la semana para poder adaptarnos a las necesidades de nuestros clientes. Además, también puede visitarnos en nuestro salón Lucas Fox en la Avenida de Europa, 38, en Pozuelo para tomar un café y discutir sus necesidades con más detalle para que podamos ayudarlo a encontrar su casa o inversión perfecta.
Lucas Fox is proud to present this beautiful 1,050 m² villa located in one of the most prestigious developments in Madrid, Monteprincipe benefits from amazing vast green areas, the Monteprincipe Social Club, and from the proximity to the HM Monteprincipe Hospital. This charming villa is situated on a 5,800 m² plot, the high point in which it is located offers privacy and amazing views over La Sierra. As soon as we go through the entrance we can see the beautiful rock driveway decorated with beautiful plants and surrounded by green that leads to the grand entrance hall, as we go in the right direction of the entrance hall we encounter a beautiful library in a spacious lobby with an amazing picture window that allows all the light in, this space flows into the ample living room that with its high ceilings and elegant pallet flooring make the perfect space to host family and social events, it connects to the porch and garden through a set of floor to ceiling doors. On the right of the living space, we find the informal dining room that also has access to the garden, the perfect space for Sunday Family lunch, also on the right-wing of the house we find the master bedroom with big and bright windows, spacious walk-in wardrobe and en-suite bathroom. In the left-wing of the house, we have the formal dining room, decorated with a majestic chandelier, this dining room benefits from a catering kitchen and access to the main kitchen which is fully equipped and leads to the laundry room and the two service bedrooms. In this wing, we also find a beautiful guest toilet with marble and gold finishes and as we go through the hallway we find a spacious double bedroom with en suite, also finished in beautiful marble, then we find a reception room perfect for studying space or TV, this reception leads to two double bedrooms each with en suite, and it has access to the garden. In the basement, we have a spa section with an indoor jacuzzi and a sauna, as we go through the hall we find a gym and a media room. We can also find in the lower ground two big storage rooms and a cellar. The most beautiful part of this property is without a doubt the huge garden with views over La Sierra this is an incredibly peaceful and private space, as we go down the stone steps we find the pool and a porch that is equipped with a bar and a barbecue with space for a dining table to enjoy the summer days outside. The pool space also has two bathrooms and a changing room with a sauna. The property also has garages for four cars. This property is truly charming, and it is located right next to a protected green area, so privacy is guaranteed. To arrange a viewing, contact Lucas Fox today by phone or email. We work 7 days a week to be able to adapt to the needs of our clients. In addition, you can also visit us in our Lucas Fox lounge at Avenida de Europa, 38, in Pozuelo to have a coffee and discuss your requirements in more detail so we can help you find your perfect home or investment.
Reference:
WUPO-T18958
Country:
ES
Region:
Madrid
City:
Boadilla Del Monte
Postal code:
28660
Category:
Residential
Listing type:
For sale
Property type:
House & Single-family home
Property subtype:
Villa
Property size:
11,302 sqft
Lot size:
63,378 sqft
Bedrooms:
8
Bathrooms:
7
Furnished:
Yes
Equipped kitchen:
Yes
Parkings:
1
Garages:
1
Alarm:
Yes
Caretaker:
Yes
Swimming pool:
Yes
Fireplace:
Yes
Terrace:
Yes
Cellar:
Yes
High ceilings:
Yes
Outdoor Grill:
Yes
SIMILAR PROPERTY LISTINGS
REAL ESTATE PRICE PER SQFT IN NEARBY CITIES
| City |
Avg price per sqft house |
Avg price per sqft apartment |
|---|---|---|
| Spain | USD 368 | USD 365 |
| Madrid | USD 349 | USD 515 |
| Alcobendas | - | USD 470 |
| Coslada | - | USD 324 |
