USD 161,015
USD 224,348
USD 224,348
USD 212,540
USD 214,687

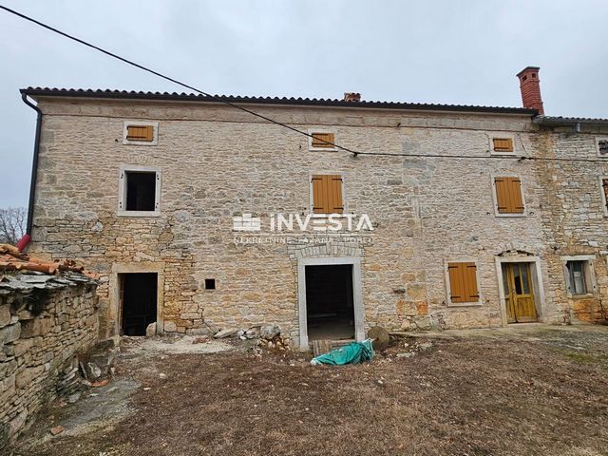
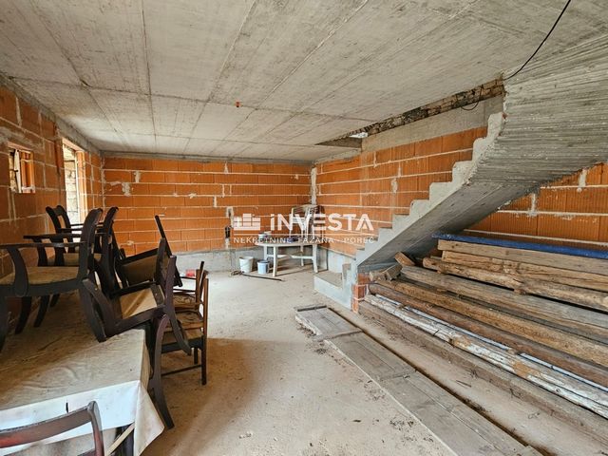
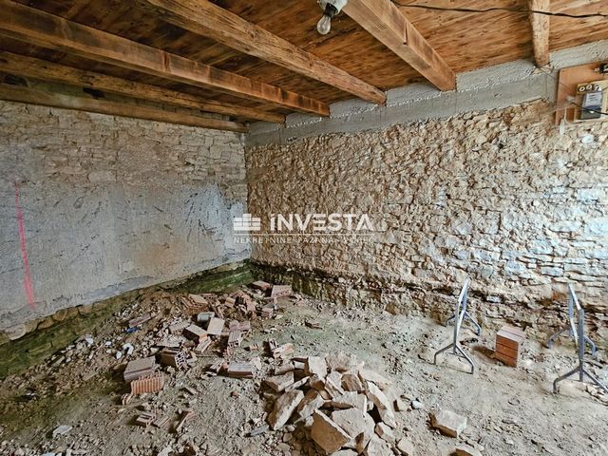
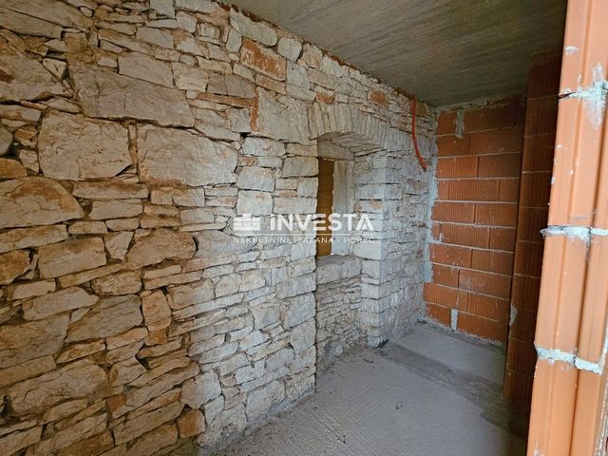
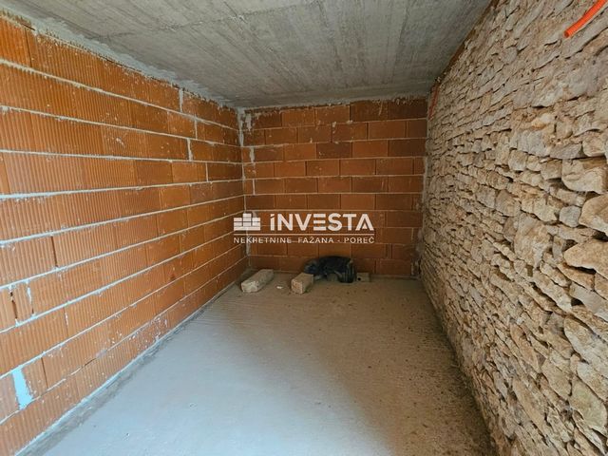
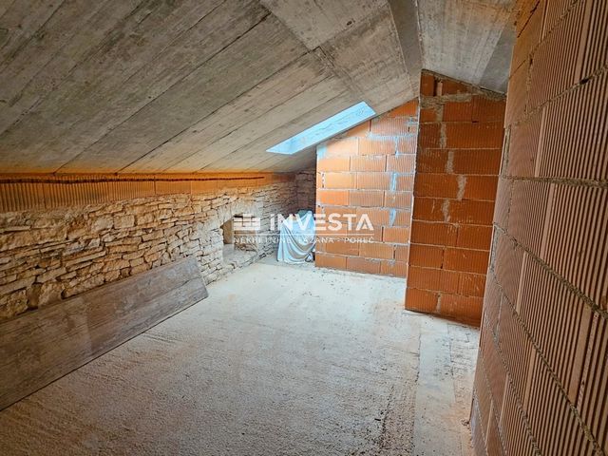

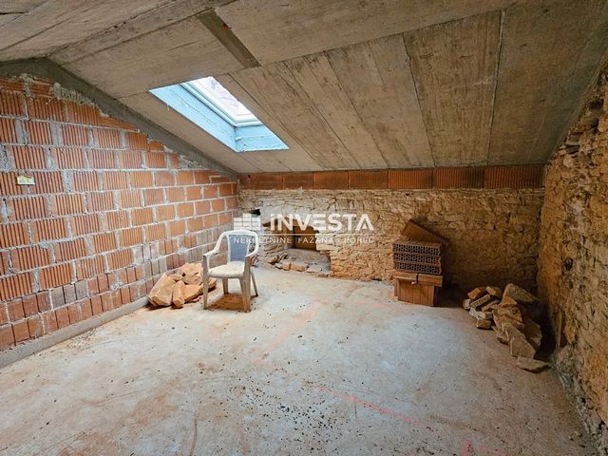
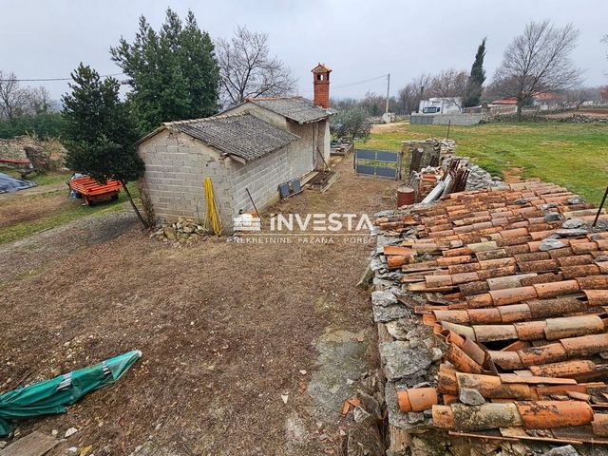

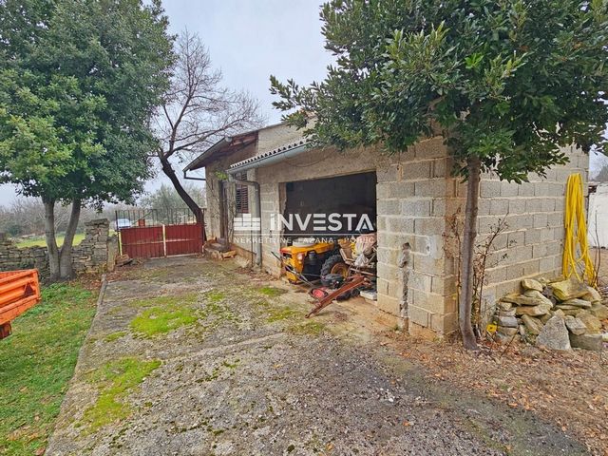
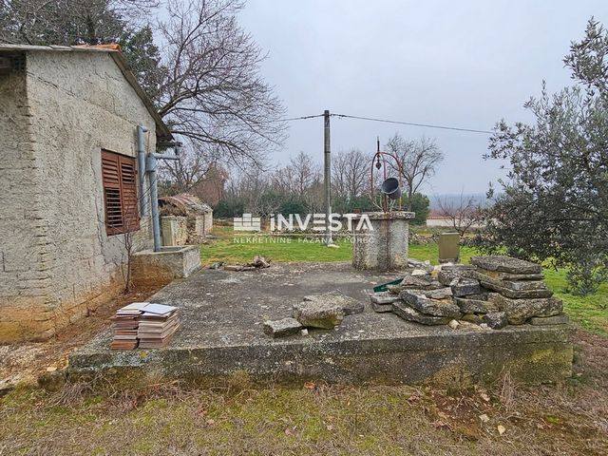
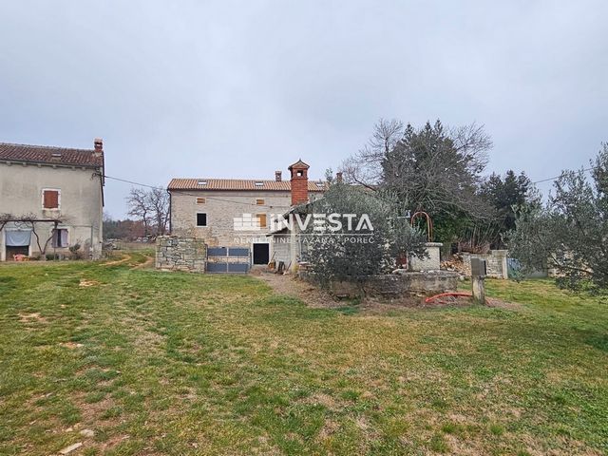
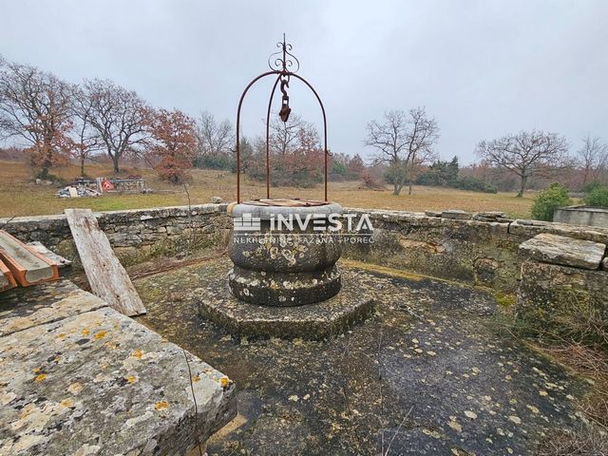
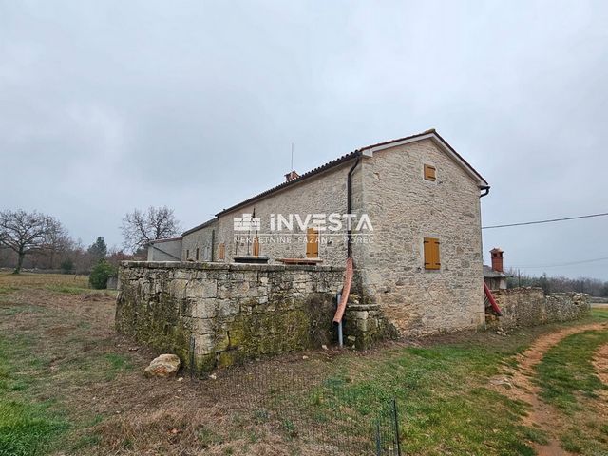
The house is built of stone and brick, and is covered with tiles. The mezzanine structures and the roof are made of reinforced concrete, as well as the internal staircase that connects all three floors. The house has its own electricity meter and water connection, and the septic tank has been started but needs to be completed. Other rough construction works have been carried out, and in order to bring the house to completion, it is necessary to carry out other craftsman's works. Considering the selling price and the area of this house, future owners have the possibility to finish the house at a significantly lower price compared to the selling prices of similar finished houses, especially if they themselves are engaged in craftsman work.
The house has a fenced yard of 220 m2, which is partially landscaped and paved with stone. There is parking for several cars. In the yard there are auxiliary buildings (garage, tavern) that are legalized and have a Decision on the executed condition.
The house is 5 km from Vodnjan, which offers excellent accessibility and proximity to the Istrian highway, making this location ideal for quick access to attractions in Istria. A perfect choice for families looking for a spacious and comfortable home in a quiet natural environment near the sea or for investors interested in a profitable tourist rental.
For more information and to arrange a viewing, feel free to contact us. View more View less Zum Verkauf steht ein renoviertes, unvollendetes traditionelles istrisches Steinhaus in einem kleinen Dorf in der Nähe von Vodnjan. Das Haus verfügt über eine Baugenehmigung aus dem Jahr 2007 und wurde im Rohbau-Grundzustand saniert. Die Größe des Hauses beträgt 15*6,75=101 m2 Bruttogrundrissfläche. Es verfügt über drei Etagen (Erdgeschoss, Obergeschoss und Dachgeschoss) mit jeweils einer Netto-Grundrissfläche von 75 m2, somit hat das Haus eine Gesamtfläche von ca. 225 m2.
Das Haus ist aus Stein und Ziegeln gebaut und mit Fliesen bedeckt. Die Mezzaninkonstruktionen und das Dach bestehen aus Stahlbeton, ebenso wie die Innentreppe, die alle drei Etagen verbindet. Das Haus verfügt über einen eigenen Stromzähler und Wasseranschluss, und die Klärgrube wurde begonnen, muss aber noch fertiggestellt werden. Weitere grobe Bauarbeiten wurden durchgeführt und um das Haus fertigzustellen, müssen noch weitere handwerkliche Arbeiten ausgeführt werden. Unter Berücksichtigung des Verkaufspreises und der Fläche dieses Hauses haben zukünftige Eigentümer die Möglichkeit, das Haus zu einem deutlich günstigeren Preis im Vergleich zu den Verkaufspreisen ähnlicher fertiger Häuser fertigzustellen, insbesondere wenn sie selbst handwerkliche Arbeiten ausführen.
Das Haus verfügt über einen eingezäunten Garten von 220 m2, der teilweise begrünt und mit Steinen gepflastert ist. Es gibt Parkplätze für mehrere Autos. Im Hof befinden sich Nebengebäude (Garage, Taverne), die legalisiert sind und über den ausgeführten Zustand verfügen.
Das Haus liegt 5 km von Vodnjan entfernt, was eine hervorragende Erreichbarkeit und Nähe zur istrischen Autobahn bietet, was diesen Standort ideal für einen schnellen Zugang zu Sehenswürdigkeiten in Istrien macht. Eine perfekte Wahl für Familien, die ein geräumiges und komfortables Zuhause in einer ruhigen natürlichen Umgebung in der Nähe des Meeres suchen, oder für Investoren, die an einer rentablen touristischen Vermietung interessiert sind.
Für weitere Informationen und um einen Besichtigungstermin zu vereinbaren, nehmen Sie gerne Kontakt mit uns auf. Prodaje se renovirana, nedovršena tradicionalna istarska kamena kuća u malom selu u okolici Vodnjana. Kuća ima građevinsku dozvolu iz 2007. godine i renovirana je do osnovne roh bau faze. Kuća je dimenzije 15*6,75=101 m2 bruto tlocrtne površine. Ima tri etaže (prizemlje, kat i potkrovlje), svaka netto korisne tlocrtne površine 75 m2, dakle, kuća ima sveukupno oko 225 m2 površine.
Kuća je građena od kamena i cigle, a pokrivena je crijepom. Međukatne kostrukcije i krov su napravljeni od armiranog betona, kao i unutarnje stubište koje povezuje sve tri etaže. Kuća ima svoje brojilo za struju i priključak za vodu, a septička jama je započeta, ali ju je potrebno dovršiti. Ostali grubi građevinski radovi su izvedeni, a da bi se kuća dovela do dovršenja potrebno je izvesti ostale obrtničke radove. Obzirom na prodajnu cijenu i površinu ove kuće, budući vlasnici imaju mogućnost da kuću dovrše po značajno nižoj cijeni u odnosu na prodajne cijene sličnih dovršenih kuća, pogotovo ako se i sami bave obrtničkim radovima.
Kuća ima ograđenu okućnicu od 220 m2, koja je djelomično uređena, popločena kamenom. Parkinga ima za nekoliko automobila. U dvorištu se nalaze pomoćni objekti (garaža, konoba) koji su legalizirani i posjeduju Rješenje o izvedenom stanju.
Kuća je udaljena 5 km od Vodnjana, koji pruža odličnu pristupačnost i blizinu istarske autoceste, čineći ovu lokaciju idealnom za brz pristup atrakcijama u Istri. Savršen izbor za obitelji koje traže prostran i udoban dom u mirnom prirodnom okruženju blizu mora ili za investitore zainteresirane za profitabilan turistički najam.
Za više informacija i dogovor o razgledavanju, slobodno nas kontaktirajte.
In vendita è una tradizionale casa in pietra d'Istria ristrutturata e non finita in un piccolo villaggio vicino a Dignano. La casa ha una concessione edilizia del 2007 ed è stata ristrutturata allo stadio Rohbau di base. La dimensione della casa è 15*6,75=101 m2 di superficie lorda. Si sviluppa su tre livelli (piano terra, primo piano e mansarda), ciascuno con una superficie utile netta di 75 mq, quindi la casa ha una superficie totale di circa 225 mq.
La casa è costruita in pietra e mattoni ed è ricoperta di piastrelle. Le strutture del soppalco e della copertura sono in cemento armato, così come la scala interna che collega tutti e tre i piani. La casa è dotata di contatore elettrico e allaccio idrico, la fossa settica è stata avviata ma deve essere completata. Sono stati eseguiti altri lavori edili di massima e per portare a termine la casa è necessario eseguire altri lavori artigianali. Considerando il prezzo di vendita e la superficie di questa casa, i futuri proprietari hanno la possibilità di rifinire la casa ad un prezzo notevolmente inferiore rispetto ai prezzi di vendita di case finite simili, soprattutto se loro stessi svolgono lavori artigianali.
La casa dispone di un cortile recintato di 220 mq, parzialmente paesaggistico e pavimentato in pietra. C'è un parcheggio per diverse auto. Nel cortile ci sono gli edifici ausiliari (garage, taverna) che sono legalizzati e hanno una decisione sullo stato di esecuzione.
La casa si trova a 5 km da Dignano, che offre un'eccellente accessibilità e vicinanza all'autostrada istriana, rendendo questa posizione ideale per un rapido accesso alle attrazioni dell'Istria. Una scelta perfetta per le famiglie che cercano una casa spaziosa e confortevole in un ambiente naturale tranquillo vicino al mare o per gli investitori interessati ad un redditizio affitto turistico.
Per ulteriori informazioni e per organizzare una visita, non esitate a contattarci. Продается отремонтированный, незавершенный традиционный истрийский каменный дом в небольшой деревне недалеко от Водняна. Дом имеет разрешение на строительство от 2007 года и был отремонтирован до базовой стадии Rohbau. Размер дома 15*6,75=101 м2, общая площадь плана. Он имеет три этажа (цокольный этаж, второй этаж и мансарду), каждый имеет чистую полезную площадь плана 75 м2, следовательно, дом имеет общую площадь около 225 м2.
Дом построен из камня и кирпича, покрыт плиткой. Мезонинные конструкции и крыша выполнены из железобетона, а также внутренняя лестница, соединяющая все три этажа. В доме есть собственный счетчик электроэнергии и подключение к воде, а септик уже запущен, но его еще предстоит достроить. Проведены и другие черновые строительные работы, и чтобы довести дом до завершения, необходимо выполнить и другие мастерские работы. Учитывая цену продажи и площадь этого дома, будущие владельцы имеют возможность закончить дом по значительно более низкой цене по сравнению с ценами продажи аналогичных готовых домов, особенно если они сами занимаются кустарной работой.
У дома есть огороженный двор площадью 220 м2, частично озелененный и вымощенный камнем. Есть парковка на несколько машин. Во дворе имеются вспомогательные постройки (гараж, таверна), узаконенные и имеющие Решение о исполненном состоянии.
Дом находится в 5 км от Водняна, что обеспечивает отличную транспортную доступность и близость к Истрийскому шоссе, что делает это место идеальным для быстрого доступа к достопримечательностям Истрии. Идеальный выбор для семей, которые ищут просторный и комфортабельный дом в тихой природной среде недалеко от моря, или для инвесторов, заинтересованных в выгодной туристической аренде.
Для получения дополнительной информации и организации просмотра свяжитесь с нами. For sale is a renovated, unfinished traditional Istrian stone house in a small village near Vodnjan. The house has a building permit from 2007 and has been renovated to the basic Rohbau stage. The size of the house is 15*6.75=101 m2 gross floor plan area. It has three floors (ground floor, first floor and attic), each with a net useful floor plan area of 75 m2, therefore, the house has a total area of about 225 m2.
The house is built of stone and brick, and is covered with tiles. The mezzanine structures and the roof are made of reinforced concrete, as well as the internal staircase that connects all three floors. The house has its own electricity meter and water connection, and the septic tank has been started but needs to be completed. Other rough construction works have been carried out, and in order to bring the house to completion, it is necessary to carry out other craftsman's works. Considering the selling price and the area of this house, future owners have the possibility to finish the house at a significantly lower price compared to the selling prices of similar finished houses, especially if they themselves are engaged in craftsman work.
The house has a fenced yard of 220 m2, which is partially landscaped and paved with stone. There is parking for several cars. In the yard there are auxiliary buildings (garage, tavern) that are legalized and have a Decision on the executed condition.
The house is 5 km from Vodnjan, which offers excellent accessibility and proximity to the Istrian highway, making this location ideal for quick access to attractions in Istria. A perfect choice for families looking for a spacious and comfortable home in a quiet natural environment near the sea or for investors interested in a profitable tourist rental.
For more information and to arrange a viewing, feel free to contact us.