PICTURES ARE LOADING...
Project approved for construction of 146-room hotel in Faro, inserted on land with 14.69 hectares
USD 3,750,616
Business opportunity (For sale)
Reference:
YUPI-T12338
/ cs-hot-85155
Reference:
YUPI-T12338
Country:
PT
Region:
Faro
City:
Faro
Category:
Commercial
Listing type:
For sale
Property type:
Business opportunity
Property subtype:
Bar, Hotel, Restaurant
Property size:
83,959 sqft
Lot size:
1,581,380 sqft
Bathrooms:
150




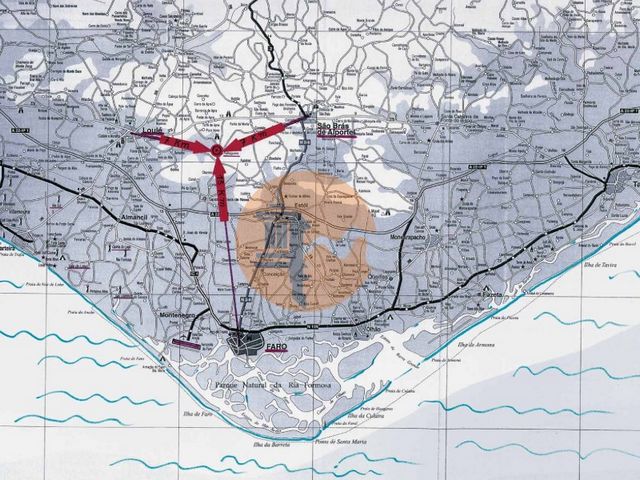
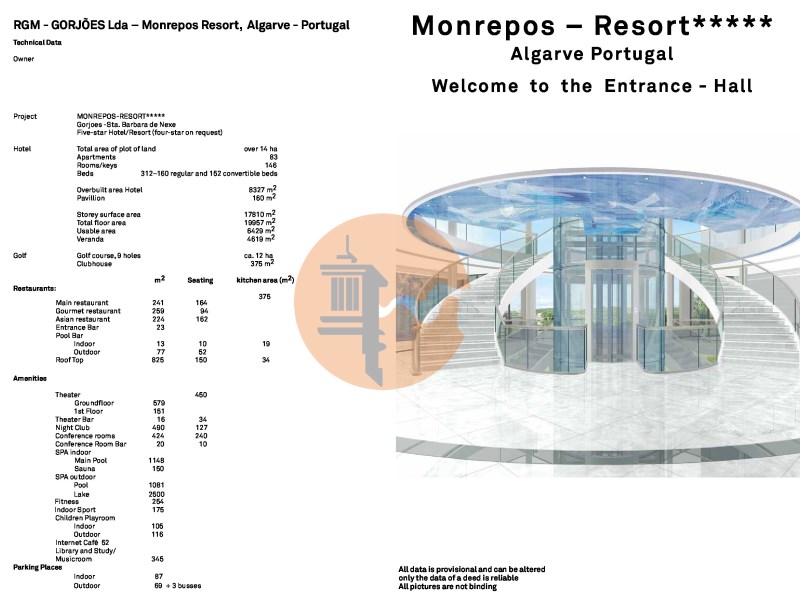
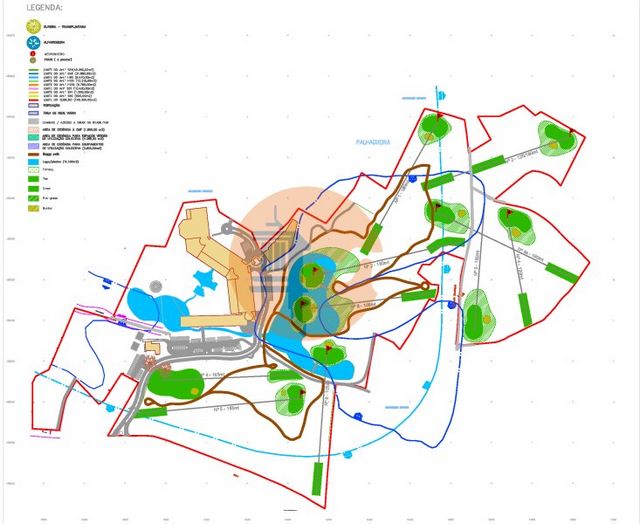
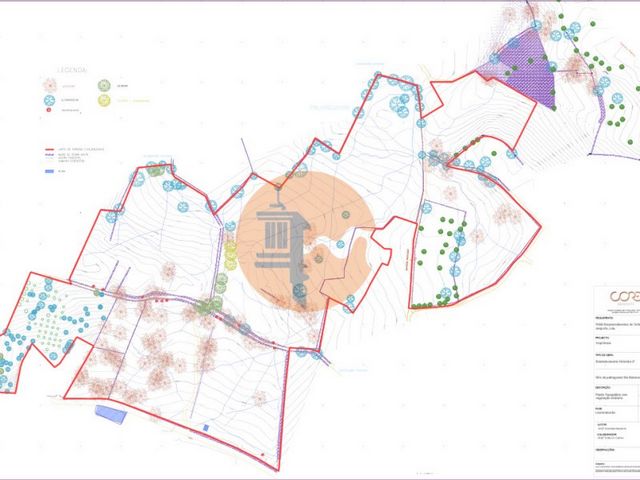

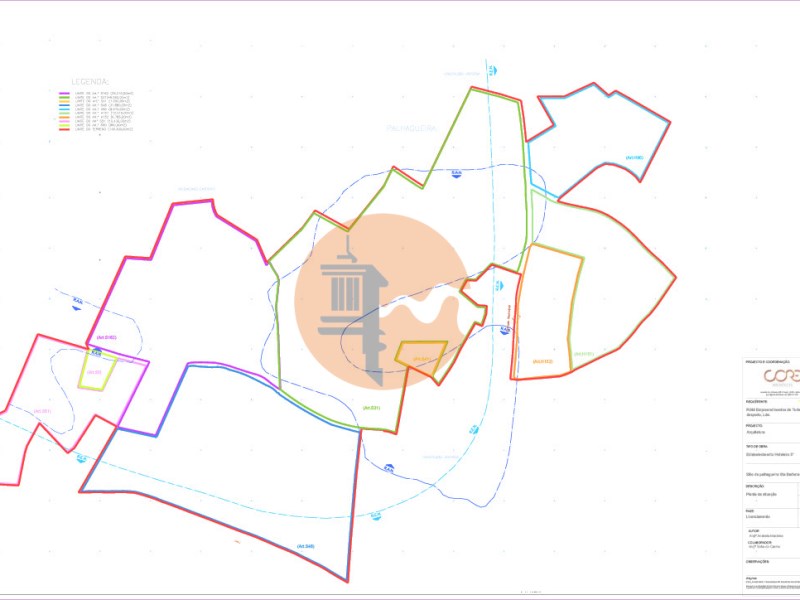
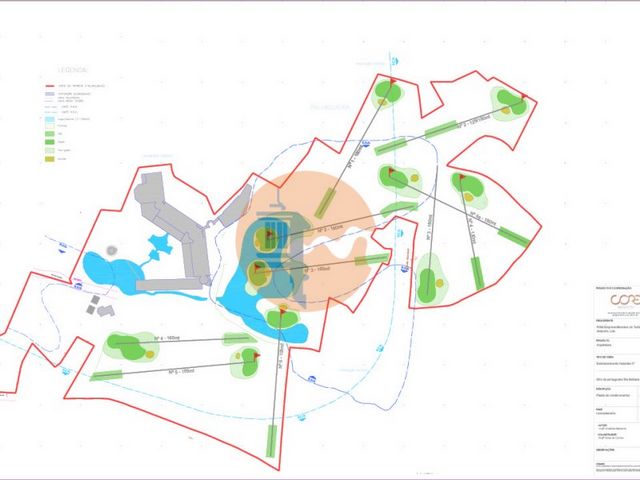

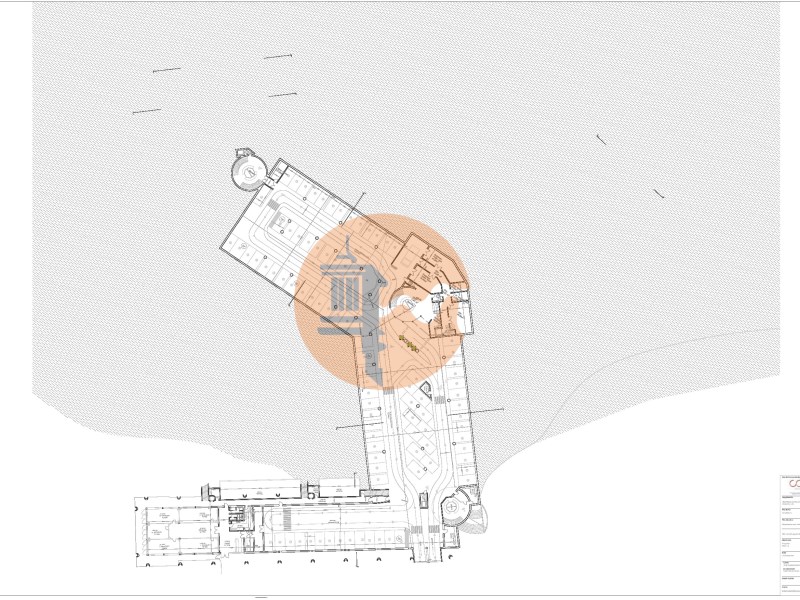
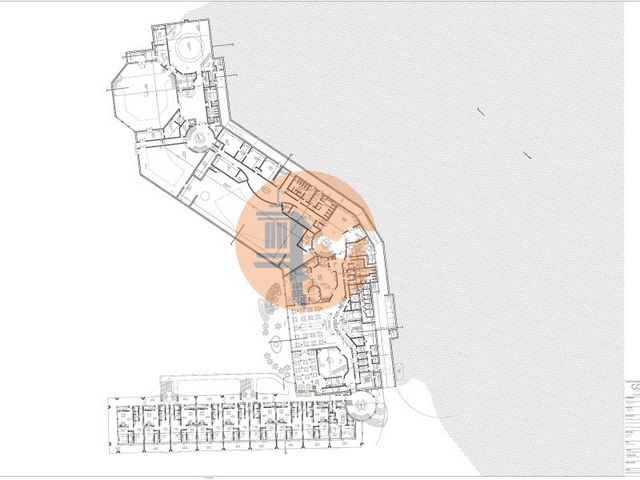
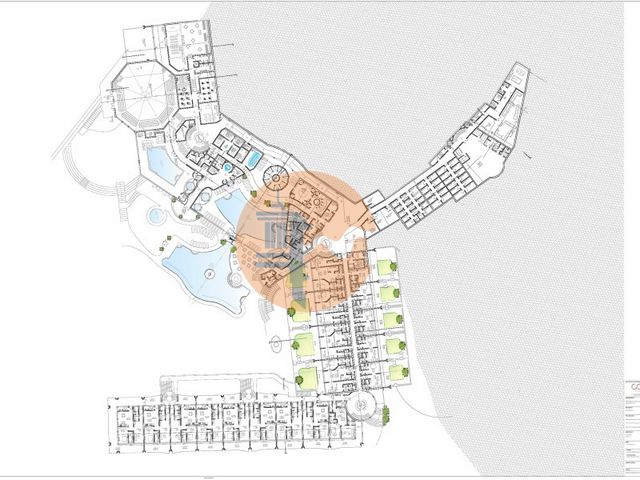
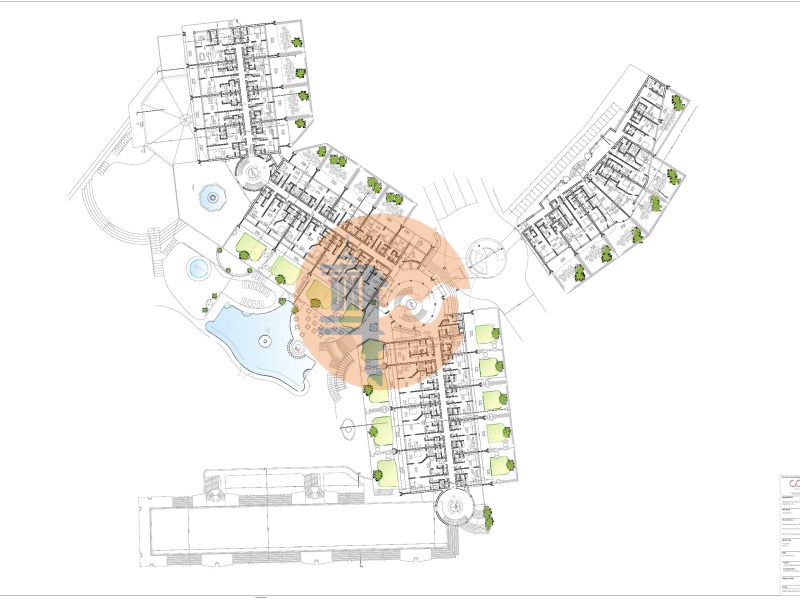




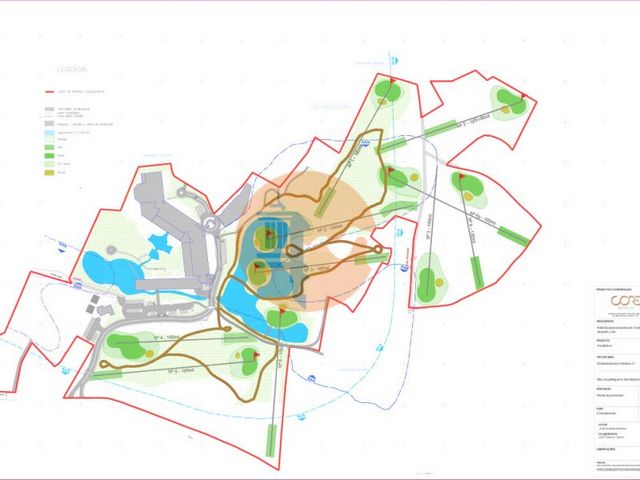
The Apart-Hotel will have 83 Apartments and 146 Hotel Rooms.The value of the fee for issuing the building permit is around €170,000. As for the concessions to be made to the Municipality of Faro, the amount is 665,000Project description
The project presented proposes changing the interiors of the rooms, reconfiguring their
space so that we can have more accommodation units, however, this change does not change anything
the maximum value foreseen in the PDM - 160 beds distributed among the 83 accommodation units. These 83 AU,
they consist of 77 T1 doubles, and 6 T1 singles, 2 of which are adapted for users with mobility
conditioned.
Floor -3 remains the same, and will feature common areas with parking spaces, 5
reserved for disabled mobility users (UMC), reception of conference rooms, meeting rooms
conference, gender-separated sanitary facilities in support of conference rooms and service areas
which contains technical areas, bicycle storage, garbage deposit, laundry room, storage and kitchen to support the
conference rooms.
On floor -2, the common areas remain unchanged, and we will have the entrance hall, reception,
bar, gourmet restaurant, main restaurant with open kitchen, Asian restaurant with kitchen
open and bar, sanitary facilities divided by gender, one of which is adapted for
disabled guests, living room, library, internet, café, shop, venue, ticket office,
bar, another block of sanitary facilities, one of which is adapted for mobility users
conditioning, dance floor with bar. The accommodation units underwent a change of 7UA (5 T1 double
and 2 T2 Doubles), for 9UA (9 T1 Doubles). As service areas, we have a kitchen to support the restaurants.
(pantries, pantries, storerooms, preparation areas), floor pantry, security, garbage deposit,
staff canteen, sanitary facilities/ showers/ changing rooms for male and female staff, areas
Anabela Polido Macieira | KEY Zen Arquitetura, Lda | + (phone hidden) | + (phone hidden) | (email hidden)
technical areas, archives, collections, layoffs, technical areas, support for the venue and nightclub
(sanitary facilities, staff room, kitchen, rehearsal room, backstage, wine cellar).
On the -1 floor, as common areas, there are 2 shops, a hairdresser, a SPA with a reception, facilities
toilets for both sexes, caldarium, relaxation room, therapy room, steam rooms,
hammam, semi-covered swimming pool, jacuzzi, dead sea, bar, hydromassages, saunas, I.S. UMC, rooms
Asian massages, indoor children's pool, indoor golf room, games room, gymnasiums with
massage and sanitary facilities/bathrooms (M/F/UMC), children's area, upper floor of the
show, sanitary installations to support the outdoor swimming pool, buggies storage area, I.S./
Changing rooms/changing rooms M/F/UMC. In the service areas we have sanitary facilities to support the service (M/
F), lay-offs, towel service, kitchen to support the semi-covered pool bar, ticket waiver,
archive, laundry area, 1st aid area, storage, technical areas, golf store storage,
collection of tools and floor pantry. The accommodation units underwent a change of 15 AU
(13 double T1 and 2 double T2), for 18 AU (1 single T1 and 17 double T1).
On the 0th floor, as common areas, we will have the entrance hall, reception, sanitary installation (M/F/UMC), and the
accommodation units that increased from 27 AU (20 T1 doubles, of which 3 are adapted to UMC, 6 T2
double + single and 1 T3 2 double + single) for 33 AU (4 T1 singles, of which 2 are adapted to UMC, and 29
double T1).
The 1st floor is intended, as common areas, for a restaurant-terrace, bar, service areas
it contains the kitchen, pantries, storage, pantry and furniture storage. The units of
accommodation went from 18 AU (13 double T1 of which 3 are adapted to UMC, 2 double T2, 2 double T2 +
single and 1 T3 2 double + single), for 23 AU (1 T1 single and 22 T1 double).
All architectural changes presented comply with the decree of law 163/2006, of 8 August.Hotel rating and capacity
With regard to the capacity of the hotel, it was intended not to exceed that regulated in Article 22 - E,
provisions of the Regulation of the Municipal Master Plan of Faro, with the current wording, as well as the
previous proposal, with a maximum capacity of 160 beds (respected and maintained, as in the project
above), and 152 convertibles, distributed over 8
Energy Rating: Exempt
#ref:CS-HOT-85155 View more View less siehe Videofilm,
Der Preis für das vom Stadtrat von Faro bezichtigte Hotelprojekt wird 8 Millionen Euro plus ca. 60 Millionen Baukosten betragen
Das Grundstück ist ca. 146 915 m2 mit Hotel von 8327 m2.
Das Apart-Hotel wird über 83 Apartments und 146 Hotelzimmer verfügen. Das Grundstück hat einen erstaunlichen Wald mit einem 9-Loch-Golfplatz und einem Badesee.
Der Flughafen Faro und ein Hubschrauberlandeplatz befinden sich in der Nähe.
Energiekategorie: Befreit
#ref:CS-HOT-85155 por favor vea la película de vídeo attatched,
El precio del proyecto de hotel aprobado por el ayuntamiento de Faro será de 8 millones de euros más aproximadamente 60 millones de costos de construcción
La parcela tiene alrededor de 146 915 m 2 con hotel de 8327 m2.
El Apart-Hotel contará con 83 Apartamentos y 146 Habitaciones de Hotel. La parcela tiene un increíble forrest con un campo de golf de 9 hoyos y un lago de natación.
El aeropuerto de Faro y un helipuerto están cerca.
Categoría Energética: Exento
#ref:CS-HOT-85155 Projet approuvé, par la municipalité de Faro, pour la construction d'un hôtel de 146 chambres, d'un appart-hôtel de 83 appartements et d'un parcours de golf de 9 trous, à seulement 10 minutes du centre historique de Faro, de la plage et de l'aéroport international, dans la capitale du district. La valeur d'investissement pour le projet hôtelier, approuvé par la municipalité de Faro, est de 8 millions d'euros plus les coûts de construction estimés à 60 millions d'euros. La taille du lot est d'environ 146 915 m2, y compris le déploiement de l'hôtel avec 8327 m2.
L'Appart-Hôtel disposera de 83 Appartements et 146 Chambres d'Hôtel. La propriété dispose d'une incroyable forêt de pins, idéal un parcours de golf de 9 trous et un lac artificiel ou une piscine écologique.
L'aéroport de Faro et un héliport sont à plus de 10 minutes.
Performance Énergétique: Exempt
#ref:CS-HOT-85155 Projeto aprovado, pelo município de Faro, para construção de hotel com 146 quartos, aparthotel com 83 apartamentos e campo de golfe de 9 buracos, a apenas 10 minutos do centro histórico de Faro, da praia e do Aeroporto internacional, na capital de distrito.O tamanho do lote gira em torno de 146 915 m 2, incluindo implantação de Hotel com 8327 m2.
O Apart-Hotel terá 83 Apartamentos e 146 Quartos de Hotel. O valor da taxa de emissão do alvará de licença de construção ronda os 170.000 €. Quanto às cedências a prestar à Câmara Municipal de Faro, o montante é de 665.000Descrição do empreendimento
O projecto apresentado propõe a alteração ao nível de interiores dos quartos, reconfigurando o seu
espaço por forma a podermos ter mais unidades de alojamento, no entanto, esta alteração, em nada altera
o valor máximo previsto no PDM - 160 camas distribuídas pelas 83 unidades de alojamento. Estas 83 UA,
compõem-se por 77 T1 duplos, e 6 T1 singles, sendo 2 deles adaptados a utentes com mobilidade
condicionada.
O piso -3, mantém-se, e irá ser caracterizado por áreas comuns com lugares de estacionamento, 5
reservados a utentes de mobilidade condicionada (UMC), recepção das salas de conferência, salas de
conferência, instalações sanitárias divididas por sexos de apoio às salas de conferência e áreas de serviço
que contém áreas técnicas, arrumo de bicicletas depósito de lixo, rouparia, arrumos e cozinha de apoio às
salas de conferencia.
No piso -2, as áreas comuns mantém-se sem qualquer alteração, e iremos ter o átrio de entrada, recepção,
bar, restaurante gourmet, restaurante principal com cozinha aberta, restaurante asiático com cozinha
aberta e bar, instalações sanitárias divididas por sexos, havendo uma delas adaptada a utentes de
mobilidade condicionada, sala de estar, biblioteca, internet, café, loja, recinto de espectáculos, bilheteira,
bar, outro bloco de instalações sanitárias havendo uma delas adaptada a utentes de mobilidade
condicionada, pista de dança com bar. As unidades de alojamento, sofreram alteração de 7UA (5 T1 duplo
e 2 T2 Duplos), para 9UA (9 T1 Duplos). Como áreas de serviços temos cozinha de apoio aos restaurantes
(copas, dispensas, economatos, zonas de preparação), copa de piso, segurança, depósito de lixos,
cantina do pessoal, instalações sanitárias/ balneários/ vestiários de pessoal feminino e masculino, áreas
Anabela Polido Macieira | KEY Zen Arquitetura, Lda | + (telefone) | + (telefone) | (email)
técnicas, arquivo, arrecadações, dispensas, áreas técnicas, apoio ao recinto de espectáculos e discoteca
(instalações sanitárias, sala de pessoal, cozinha, sala de ensaio, bastidores, garrafeira).
No piso -1 como áreas comuns está projectado 2 lojas, cabeleireiro, SPA com recepção, instalações
sanitárias para ambos os sexos, caldarium, sala de relaxamento, sala de terapia, salas de vapores,
hamam, piscina semi-coberta, jacuzzi, mar morto, bar de apoio, hidromassagens, saunas, I.S. UMC, salas
de massagens asiáticas, piscina infantil interior, sala de indoor golfe, sala de jogos, ginásios com salas de
massagem e instalações sanitárias/balnearios (M/F/UMC), espaço infantil, piso superior do recinto de
espectáculo, instalações sanitárias de apoio à piscina exterior, zona de armazenamento de bugies, I.S./
Vestiários/balneários M/F/UMC. Nas áreas de serviço temos instalações sanitárias de apoio ao serviço (M/
F), dispensas, serviço de toalhas, cozinha de apoio ao bar da piscina semi-coberta, dispensa de bilheteira,
arquivo, zona de lavandaria, zona de 1º socorros, arrumos, áreas técnicas, arrecadação da loja do golfe,
arrecadação de ferramentas e copas de piso. As unidades de alojamento, sofreram alteração de 15 UA
(13 T1 duplos e 2 T2 duplos), para 18 UA (1 T1 single e 17 T1 duplos).
No piso 0 como áreas comuns teremos o hall de entrada, recepção, instalação sanitária (M/F/UMC), e as
unidades de alojamento que passaram de 27 UA (20 T1 duplos, dos quais 3 são adaptados a UMC, 6 T2
duplo + single e 1 T3 2 duplos + single) para 33 UA (4 T1 singles, dos quais 2 são adaptados a UMC, e 29
T1 duplos).
O piso 1 está destinado, como áreas comuns, a restaurante-esplanada, bar, a nível de áreas de serviço
contém a cozinha, dispensas, arrumos, copa de piso e arrecadação de mobiliário. As unidades de
alojamento passaram de 18 UA (13 T1 duplo dos quais 3 são adaptados a UMC, 2 T2 duplo, 2 T2 duplo +
single e 1 T3 2 duplo + single), para 23 UA (1 T1 single e 22 T1 duplos).
Todas as alterações de arquitectura apresentadas cumprem o decreto de lei 163/2006, de 8 de Agosto. Classificação e capacidade do Hotel
No que diz respeito à capacidade do hotel, pretendeu-se não exceder o regulamentado no Artigo 22º - E,
disposto no Regulamento do Plano Director Municipal de Faro, com a redacção actual, bem como a
proposta anterior, sendo a capacidade máxima de 160 camas (respeitada e mantida, tal como no projecto
anterior), e 152 convertíveis, distribuídas por 83 unidades de alojamento (77 apartamentos T1 duplos e 6
apartamentos T1 singles, 2 dos quais adaptados a utentes de mobilidade condicionada).
Com a alteração de 67 UA para 83 UA, as alterações executadas foram, maioritariamente, a nível interior e
sua reorganização, bem como a nível das fachadas. Houve apenas a alteração do Edifício V no Piso 1,
convertendo-se a área de terraço coberto, em área de construção fechada, por forma a ampliarmos os
quartos, eliminando desta forma o terraço. Esta alteração contabilizou-se em 42,02m2. Não houve, no
entanto, qualquer alteração de implantação do edifício, bem como impermeabilização, manteve-se toda a
sua configuração e área ocupada inalterada.
Este ajuste a nível de tipologias mantém-se enquadrado com o Decreto de lei acima referidoA propriedade tem uma incrível mata de pinheiros, ideal um campo de golfe de 9 buracos e um lago artificial ou piscina ecológica.O Aeroporto de Faro e um heliporto, ficam a poucos mais de 10 minutos de distância.
Categoria Energética: Isento
#ref:CS-HOT-85155 , ,
, , 8 60 .
146 915 2 8327 2.
- 83 146 . 9- .
.
:
#ref:CS-HOT-85155 Project approved by the municipality of Faro, for the construction of a hotel with 146 rooms, an aparthotel with 83 apartments and a 9-hole golf course, just 10 minutes from the historic center of Faro, the beach and the international airport, in the district capital.The lot size is around 146,915 m 2, including the implementation of a Hotel with 8,327 m 2.
The Apart-Hotel will have 83 Apartments and 146 Hotel Rooms.The value of the fee for issuing the building permit is around €170,000. As for the concessions to be made to the Municipality of Faro, the amount is 665,000Project description
The project presented proposes changing the interiors of the rooms, reconfiguring their
space so that we can have more accommodation units, however, this change does not change anything
the maximum value foreseen in the PDM - 160 beds distributed among the 83 accommodation units. These 83 AU,
they consist of 77 T1 doubles, and 6 T1 singles, 2 of which are adapted for users with mobility
conditioned.
Floor -3 remains the same, and will feature common areas with parking spaces, 5
reserved for disabled mobility users (UMC), reception of conference rooms, meeting rooms
conference, gender-separated sanitary facilities in support of conference rooms and service areas
which contains technical areas, bicycle storage, garbage deposit, laundry room, storage and kitchen to support the
conference rooms.
On floor -2, the common areas remain unchanged, and we will have the entrance hall, reception,
bar, gourmet restaurant, main restaurant with open kitchen, Asian restaurant with kitchen
open and bar, sanitary facilities divided by gender, one of which is adapted for
disabled guests, living room, library, internet, café, shop, venue, ticket office,
bar, another block of sanitary facilities, one of which is adapted for mobility users
conditioning, dance floor with bar. The accommodation units underwent a change of 7UA (5 T1 double
and 2 T2 Doubles), for 9UA (9 T1 Doubles). As service areas, we have a kitchen to support the restaurants.
(pantries, pantries, storerooms, preparation areas), floor pantry, security, garbage deposit,
staff canteen, sanitary facilities/ showers/ changing rooms for male and female staff, areas
Anabela Polido Macieira | KEY Zen Arquitetura, Lda | + (phone hidden) | + (phone hidden) | (email hidden)
technical areas, archives, collections, layoffs, technical areas, support for the venue and nightclub
(sanitary facilities, staff room, kitchen, rehearsal room, backstage, wine cellar).
On the -1 floor, as common areas, there are 2 shops, a hairdresser, a SPA with a reception, facilities
toilets for both sexes, caldarium, relaxation room, therapy room, steam rooms,
hammam, semi-covered swimming pool, jacuzzi, dead sea, bar, hydromassages, saunas, I.S. UMC, rooms
Asian massages, indoor children's pool, indoor golf room, games room, gymnasiums with
massage and sanitary facilities/bathrooms (M/F/UMC), children's area, upper floor of the
show, sanitary installations to support the outdoor swimming pool, buggies storage area, I.S./
Changing rooms/changing rooms M/F/UMC. In the service areas we have sanitary facilities to support the service (M/
F), lay-offs, towel service, kitchen to support the semi-covered pool bar, ticket waiver,
archive, laundry area, 1st aid area, storage, technical areas, golf store storage,
collection of tools and floor pantry. The accommodation units underwent a change of 15 AU
(13 double T1 and 2 double T2), for 18 AU (1 single T1 and 17 double T1).
On the 0th floor, as common areas, we will have the entrance hall, reception, sanitary installation (M/F/UMC), and the
accommodation units that increased from 27 AU (20 T1 doubles, of which 3 are adapted to UMC, 6 T2
double + single and 1 T3 2 double + single) for 33 AU (4 T1 singles, of which 2 are adapted to UMC, and 29
double T1).
The 1st floor is intended, as common areas, for a restaurant-terrace, bar, service areas
it contains the kitchen, pantries, storage, pantry and furniture storage. The units of
accommodation went from 18 AU (13 double T1 of which 3 are adapted to UMC, 2 double T2, 2 double T2 +
single and 1 T3 2 double + single), for 23 AU (1 T1 single and 22 T1 double).
All architectural changes presented comply with the decree of law 163/2006, of 8 August.Hotel rating and capacity
With regard to the capacity of the hotel, it was intended not to exceed that regulated in Article 22 - E,
provisions of the Regulation of the Municipal Master Plan of Faro, with the current wording, as well as the
previous proposal, with a maximum capacity of 160 beds (respected and maintained, as in the project
above), and 152 convertibles, distributed over 8
Energy Rating: Exempt
#ref:CS-HOT-85155 Project approved by the municipality of Faro, for the construction of a hotel with 146 rooms, an aparthotel with 83 apartments and a 9-hole golf course, just 10 minutes from the historic center of Faro, the beach and the international airport, in the district capital.The lot size is around 146,915 m 2, including the implementation of a Hotel with 8,327 m 2.
The Apart-Hotel will have 83 Apartments and 146 Hotel Rooms.The value of the fee for issuing the building permit is around €170,000. As for the concessions to be made to the Municipality of Faro, the amount is 665,000Project description
The project presented proposes changing the interiors of the rooms, reconfiguring their
space so that we can have more accommodation units, however, this change does not change anything
the maximum value foreseen in the PDM - 160 beds distributed among the 83 accommodation units. These 83 AU,
they consist of 77 T1 doubles, and 6 T1 singles, 2 of which are adapted for users with mobility
conditioned.
Floor -3 remains the same, and will feature common areas with parking spaces, 5
reserved for disabled mobility users (UMC), reception of conference rooms, meeting rooms
conference, gender-separated sanitary facilities in support of conference rooms and service areas
which contains technical areas, bicycle storage, garbage deposit, laundry room, storage and kitchen to support the
conference rooms.
On floor -2, the common areas remain unchanged, and we will have the entrance hall, reception,
bar, gourmet restaurant, main restaurant with open kitchen, Asian restaurant with kitchen
open and bar, sanitary facilities divided by gender, one of which is adapted for
disabled guests, living room, library, internet, café, shop, venue, ticket office,
bar, another block of sanitary facilities, one of which is adapted for mobility users
conditioning, dance floor with bar. The accommodation units underwent a change of 7UA (5 T1 double
and 2 T2 Doubles), for 9UA (9 T1 Doubles). As service areas, we have a kitchen to support the restaurants.
(pantries, pantries, storerooms, preparation areas), floor pantry, security, garbage deposit,
staff canteen, sanitary facilities/ showers/ changing rooms for male and female staff, areas
Anabela Polido Macieira | KEY Zen Arquitetura, Lda | + (phone hidden) | + (phone hidden) | (email hidden)
technical areas, archives, collections, layoffs, technical areas, support for the venue and nightclub
(sanitary facilities, staff room, kitchen, rehearsal room, backstage, wine cellar).
On the -1 floor, as common areas, there are 2 shops, a hairdresser, a SPA with a reception, facilities
toilets for both sexes, caldarium, relaxation room, therapy room, steam rooms,
hammam, semi-covered swimming pool, jacuzzi, dead sea, bar, hydromassages, saunas, I.S. UMC, rooms
Asian massages, indoor children's pool, indoor golf room, games room, gymnasiums with
massage and sanitary facilities/bathrooms (M/F/UMC), children's area, upper floor of the
show, sanitary installations to support the outdoor swimming pool, buggies storage area, I.S./
Changing rooms/changing rooms M/F/UMC. In the service areas we have sanitary facilities to support the service (M/
F), lay-offs, towel service, kitchen to support the semi-covered pool bar, ticket waiver,
archive, laundry area, 1st aid area, storage, technical areas, golf store storage,
collection of tools and floor pantry. The accommodation units underwent a change of 15 AU
(13 double T1 and 2 double T2), for 18 AU (1 single T1 and 17 double T1).
On the 0th floor, as common areas, we will have the entrance hall, reception, sanitary installation (M/F/UMC), and the
accommodation units that increased from 27 AU (20 T1 doubles, of which 3 are adapted to UMC, 6 T2
double + single and 1 T3 2 double + single) for 33 AU (4 T1 singles, of which 2 are adapted to UMC, and 29
double T1).
The 1st floor is intended, as common areas, for a restaurant-terrace, bar, service areas
it contains the kitchen, pantries, storage, pantry and furniture storage. The units of
accommodation went from 18 AU (13 double T1 of which 3 are adapted to UMC, 2 double T2, 2 double T2 +
single and 1 T3 2 double + single), for 23 AU (1 T1 single and 22 T1 double).
All architectural changes presented comply with the decree of law 163/2006, of 8 August.Hotel rating and capacity
With regard to the capacity of the hotel, it was intended not to exceed that regulated in Article 22 - E,
provisions of the Regulation of the Municipal Master Plan of Faro, with the current wording, as well as the
previous proposal, with a maximum capacity of 160 beds (respected and maintained, as in the project
above), and 152 convertibles, distributed over 8
Energy Rating: Exempt
#ref:CS-HOT-85155 zie attatched video film,
De prijs voor het goedgekeurde hotelproject door de faro-raad zal 8 molen euro's plus ongeveer 60 miljoen bouwkosten bedragen
Het perceel is ongeveer 146 915 m 2 met Hotel van 8327 m2.
Het Apart- Hotel heeft 83 appartementen en 146 hotelkamers. Het perceel heeft een geweldig bos met een 9-holes golfbaan en een zwemmeer.
Faro Airport en een helihaven zijn vlakbij.
Energie Categorie: Gratis
#ref:CS-HOT-85155