USD 1,275,209
USD 1,446,666
USD 1,457,382
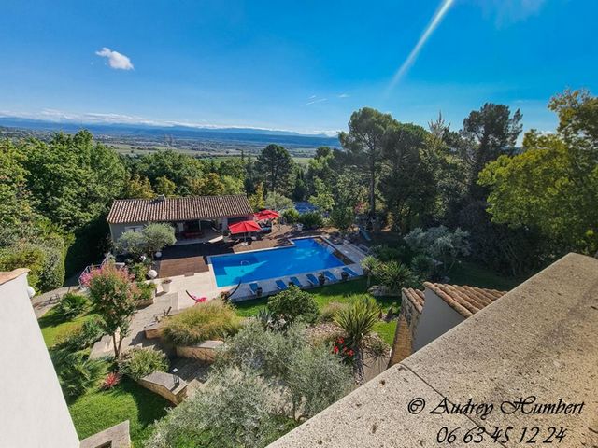

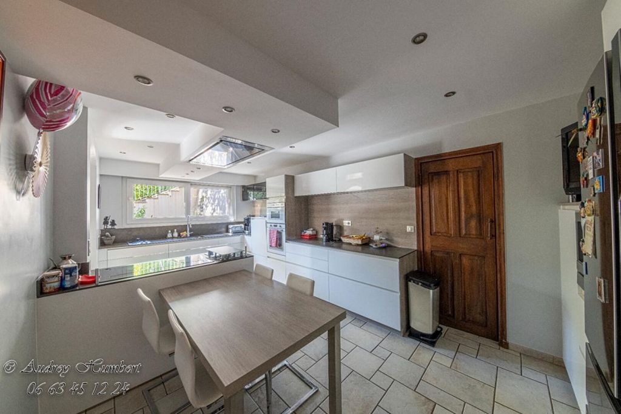
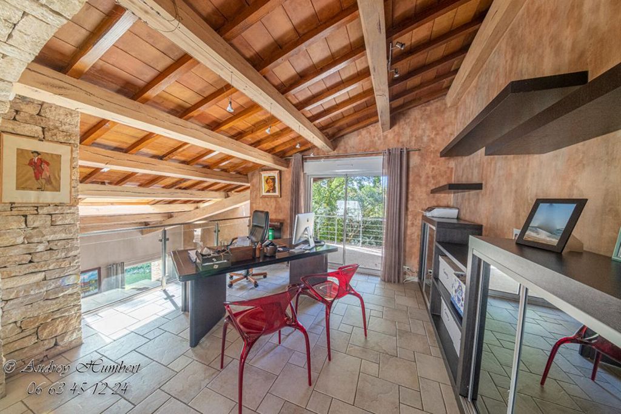
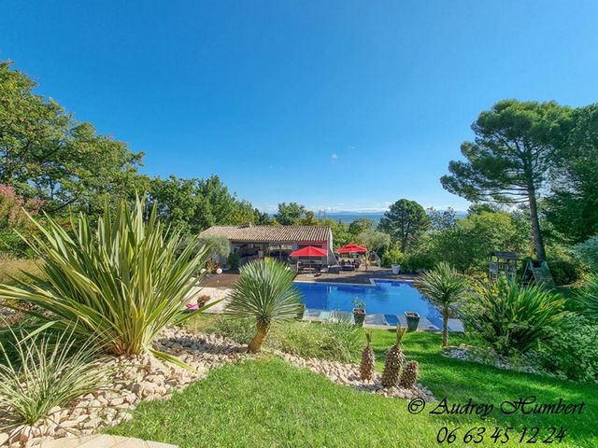
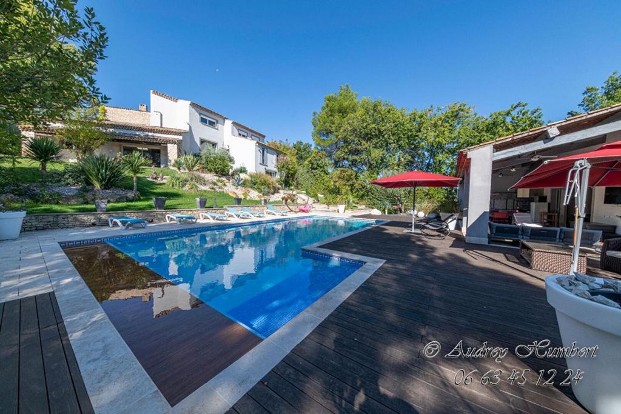
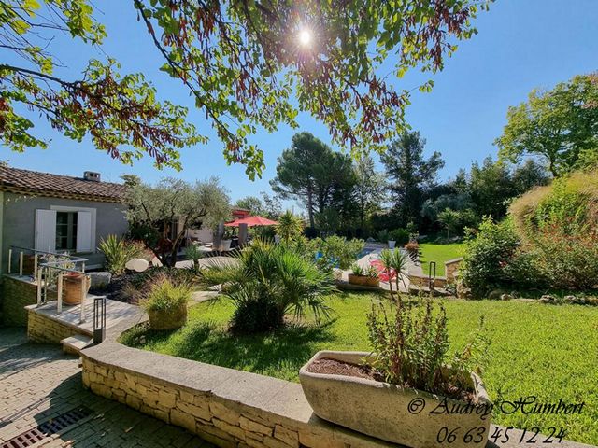
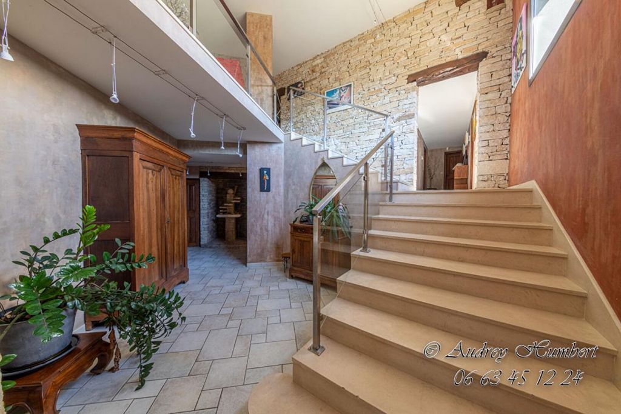
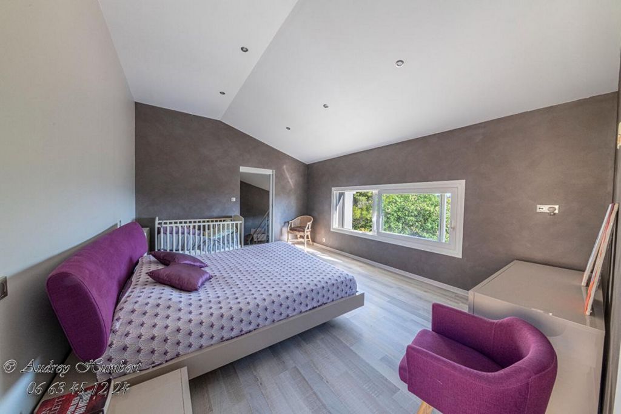

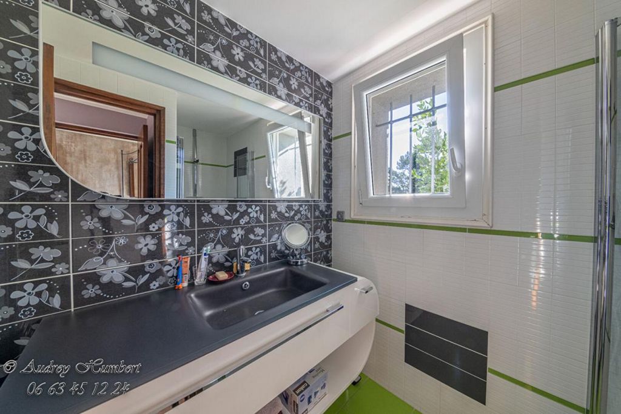
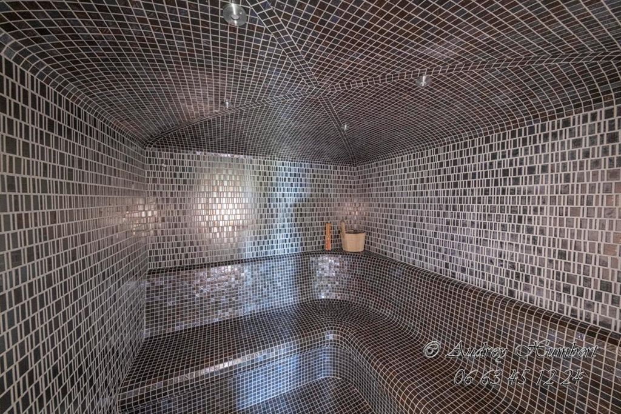


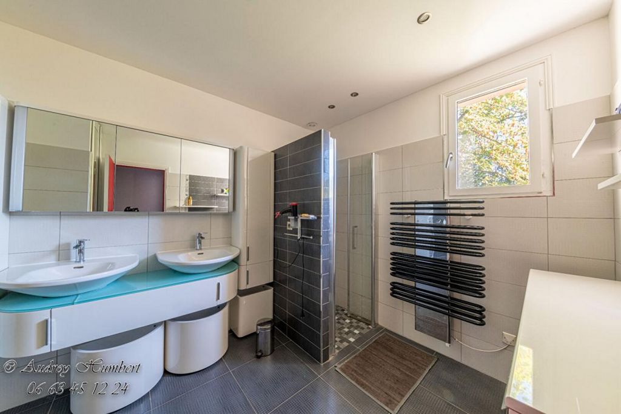
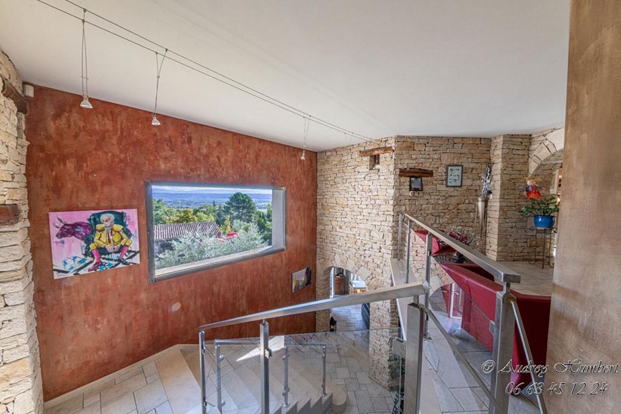
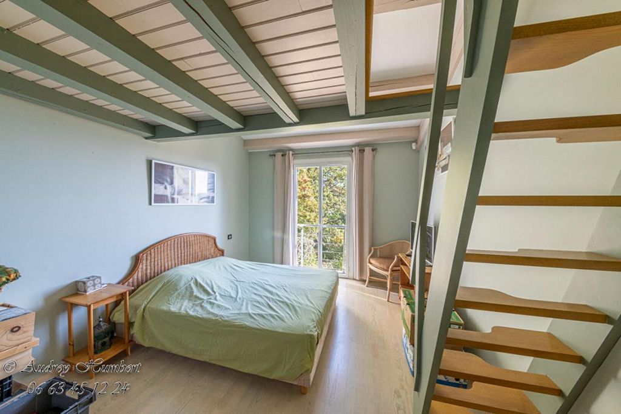
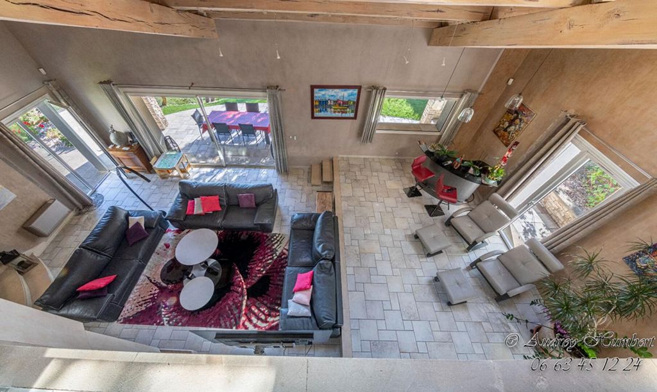
Built on one of the most privileged and highly prized sites of the Pierreverdants, in the heart of a green setting of 4400 sqm and yet close to amenities, it also has a breathtaking view of the most beautiful landscapes in our region.
The entrance is from a paved courtyard decorated with a fountain and a circular circulation allowing a comfortable parking area with in addition a 38 sqm garage.
The building, for its part, develops in 2 poles: the main house which totals more than 350 sqm on 3 and oe levels as well as the summer apartment of 77 sqm. The natural slope of the land has been followed and laid out in an ingenious way so that each pole makes the most of the exteriors.
Built in the 80s, the architecture is neat, harmonious and avant-garde with noble and meticulously chosen materials.
A mezzanine office overlooks the living room and a hall bathed in light provides access to the two wings of this majestic building.
A stone staircase, with its panoramic window like a painting on the garden, leads to the right wing dedicated to the living space which is articulated in a very functional way around a recent kitchen, equipped with the highest elements. tech (such as a steam cooker, a Miele integrated coffee maker, a hob with integrated hood, stone tops, etc.) overlooking a large cellar, and, a little extra in a department renowned for its wine estates, a real cellar air-conditioned wine cellar.
The living room and the dining room have 50 sqm and are extended, offset in level, by a living room of 30 sqm bright as desired and equipped with a fireplace and large terraces.
We will note there a beautiful height under ceiling and the particularly successful alliance between the parefeuilles, the niches and the skilfully masonry freestone walls.
The visit continues on the left wing and upper level; we discover a laundry room and 3 first suites of 18 sqm, one of which has a mezzanine and each with its own shower room or bathroom.
On the 2nd and last floor, like a perch on the roofs of the world, here is the nest of lovers where everything has been thought out so that you never want to leave your room again: a 71 sqm loft composed of a vast space with kitchen - shower room-wc, dressing room, small living room and, the bedroom, 18 sqm with its private terrace and a most extraordinary view.
Let's now go back below the living room where a space dedicated to well-being of 52 sqm has been created;
Lovers of movies, sports or relaxation, everyone will find what they are looking for here because everything is possible: currently a gym with video projector is installed there as well as a hammam and a shower.
This space, a little isolated from the rest of the house and with a large bay opening directly onto the outside, could also be considered differently and offers great latitude in terms of perspective, such as for a professional activity.The second pole of the property is a pool house (or summer apartment) of 77 sqm located lower in the land, it includes a large living room with fitted kitchen, a shower room, a toilet and a bedroom with mezzanine and overlooks a large shaded terrace with equipped summer kitchen.
This is a very pleasant place that would do wonders for an activity linked to tourism but also which can be best enjoyed in summer because it lends itself to family reunions, parties and relaxation.
Finally, let's finish with the garden, imagined like a bubble of well-being and laid out by outstanding landscapers.
As mentioned above, the natural slope of the land has been used to create several platforms and over time the vegetation has regained its rights and has made this place a little paradise in Provence.
Between the various terraces where you can sit depending on the time of day, whether it is the one extending the living room or the kitchen, the one built in the continuity of the pool house with its shade houses or the wooden one with its standing tables and large parasols , all this greenery, its essences with varied notes and its majestic subjects, carefully distributed, the osmosis is perfect.
On the relaxation side, the more athletic can improve their ace on the dedicated tennis court, experience a game of pétanque, national sport in Provence, or even play football while the little ones will have a great time cramming around in the cabin. or on the playground slide.
Swimming (or lazing) enthusiasts will not be left out either thanks to the majestic swimming pool with submerged rolling shutter where swimming will become a real pleasure and its beaches where you can bask in the sun.
My personal opinion on this property: this is a UNIQUE Prestige Property in many View more View less EXCLUSIVELY, in the south of the Alpes de Haute Provence, next to Manosque and its Giono novels, 45 minutes from Aix TGV, 1 hour from MARSEILLE and the airport, it is in the adorable village of PIERREVERT ( 04860) renowned for its 18-hole golf course and for its relaxed lifestyle, that I invite you to discover this unique property in PROVENCE.
Built on one of the most privileged and highly prized sites of the Pierreverdants, in the heart of a green setting of 4400 sqm and yet close to amenities, it also has a breathtaking view of the most beautiful landscapes in our region.
The entrance is from a paved courtyard decorated with a fountain and a circular circulation allowing a comfortable parking area with in addition a 38 sqm garage.
The building, for its part, develops in 2 poles: the main house which totals more than 350 sqm on 3 and oe levels as well as the summer apartment of 77 sqm. The natural slope of the land has been followed and laid out in an ingenious way so that each pole makes the most of the exteriors.
Built in the 80s, the architecture is neat, harmonious and avant-garde with noble and meticulously chosen materials.
A mezzanine office overlooks the living room and a hall bathed in light provides access to the two wings of this majestic building.
A stone staircase, with its panoramic window like a painting on the garden, leads to the right wing dedicated to the living space which is articulated in a very functional way around a recent kitchen, equipped with the highest elements. tech (such as a steam cooker, a Miele integrated coffee maker, a hob with integrated hood, stone tops, etc.) overlooking a large cellar, and, a little extra in a department renowned for its wine estates, a real cellar air-conditioned wine cellar.
The living room and the dining room have 50 sqm and are extended, offset in level, by a living room of 30 sqm bright as desired and equipped with a fireplace and large terraces.
We will note there a beautiful height under ceiling and the particularly successful alliance between the parefeuilles, the niches and the skilfully masonry freestone walls.
The visit continues on the left wing and upper level; we discover a laundry room and 3 first suites of 18 sqm, one of which has a mezzanine and each with its own shower room or bathroom.
On the 2nd and last floor, like a perch on the roofs of the world, here is the nest of lovers where everything has been thought out so that you never want to leave your room again: a 71 sqm loft composed of a vast space with kitchen - shower room-wc, dressing room, small living room and, the bedroom, 18 sqm with its private terrace and a most extraordinary view.
Let's now go back below the living room where a space dedicated to well-being of 52 sqm has been created;
Lovers of movies, sports or relaxation, everyone will find what they are looking for here because everything is possible: currently a gym with video projector is installed there as well as a hammam and a shower.
This space, a little isolated from the rest of the house and with a large bay opening directly onto the outside, could also be considered differently and offers great latitude in terms of perspective, such as for a professional activity.The second pole of the property is a pool house (or summer apartment) of 77 sqm located lower in the land, it includes a large living room with fitted kitchen, a shower room, a toilet and a bedroom with mezzanine and overlooks a large shaded terrace with equipped summer kitchen.
This is a very pleasant place that would do wonders for an activity linked to tourism but also which can be best enjoyed in summer because it lends itself to family reunions, parties and relaxation.
Finally, let's finish with the garden, imagined like a bubble of well-being and laid out by outstanding landscapers.
As mentioned above, the natural slope of the land has been used to create several platforms and over time the vegetation has regained its rights and has made this place a little paradise in Provence.
Between the various terraces where you can sit depending on the time of day, whether it is the one extending the living room or the kitchen, the one built in the continuity of the pool house with its shade houses or the wooden one with its standing tables and large parasols , all this greenery, its essences with varied notes and its majestic subjects, carefully distributed, the osmosis is perfect.
On the relaxation side, the more athletic can improve their ace on the dedicated tennis court, experience a game of pétanque, national sport in Provence, or even play football while the little ones will have a great time cramming around in the cabin. or on the playground slide.
Swimming (or lazing) enthusiasts will not be left out either thanks to the majestic swimming pool with submerged rolling shutter where swimming will become a real pleasure and its beaches where you can bask in the sun.
My personal opinion on this property: this is a UNIQUE Prestige Property in many Dans le Sud des Alpes de Haute Provence, à côté de Manosque et ses romans de Giono, à 45 minutes d'Aix TGV, 1H de MARSEILLE et de l'aéroport , venez découvrir cette Propriété unique en PROVENCE.
Edifiée sur un site des plus privilégiés, au coeur d'un écrin de verdure de 4400 m² et pourtant proche des commodités, elle est aussi dotée d'une vue époustouflante sur les plus beaux paysages de notre région.
L'entrée se fait depuis une cour pavée permettant un stationnement confortable avec en sus un garage de 38 m².
La bâtisse se développe en 2 pôles : l'habitation principale qui totalise plus de 350 m² sur 3 niveaux et oe ainsi que l'appartement d'été de 77 m².
Construite dans les années 80, l'architecture y est soignée, harmonieuse et avant-gardiste avec des matériaux nobles et méticuleusement choisis.
Un bureau en mezzanine surplombe le séjour et un hall baigné de lumière permet de desservir les deux ailes de cette majestueuse bâtisse.
Un escalier en pierres, avec sa baie panoramique comme un tableau sur le jardin, conduit à l'aile droite qui s'articule autour d'une cuisine récente et équipée haut de gamme donnant sur un cellier, et, petit plus dans un département réputé pour ses domaines viticoles, une véritable cave à vin climatisée.
Le séjour de 50 m² est prolongé, en décalé de niveau, par un salon de 30 m² lumineux à souhait et doté d'une cheminée et de grandes terrasses.
Nous y noterons une belle hauteur sous plafond et l'alliance particulièrement réussie entre les pare-feuilles, les niches et les murs en pierre de taille savamment maçonnés.
En contrebas du séjour, un espace dédié au bien-être de 52 m² a été créé ; Amateurs de films, de sport ou de détente chacun trouvera ici son bonheur (actuellement une salle de sport avec vidéo-projecteur y est installée ainsi qu'un hammam et une douche. Cet espace offre aussi de belles latitudes pour une activité professionnelle.
L'aile gauche propose une lingerie et 3 suites de 18 m² dont une avec mezzanine et avec chacune sa salle d'eau ou sa salle de bains.
Au 2e et dernier étage, tel un perchoir sur les toits du monde, voici le nid des amoureux : un loft de 71 m² composé d'un vaste espace avec cuisine- salle d'eau- wc, un dressing, un petit salon et, la chambre, de 18 m² avec sa terrasse privative et une vue des plus extraordinaires.Le second pôle, un pool house de 77 m² comporte un grand séjour avec cuisine équipée, une salle d'eau, un wc et une chambre avec mezzanine et donne sur une vaste terrasse ombragée avec cuisine d'été équipée.
Il ferait merveille pour une activité liée au tourisme mais il se prête également aux réunions familiales, aux fêtes et à la détente.
Enfin, terminons par le jardin, imaginé telle une bulle de bien-être et aménagé par des paysagistes hors pair.
La pente naturelle du terrain a été mise à profit pour créer plusieurs plateformes et au fil du temps la végétation a su reprendre ses droits et a fait de ce lieu un petit paradis en Provence.
Entre les diverses terrasses, toute cette verdure, ses essences aux notes variées et ses sujets majestueux, soigneusement répartis, l'osmose est parfaite.
Coté détente, la sublime piscine fera l'unanimité; les amateurs pourront quant à eux expérimenter une partie de pétanque.
Mon avis : il s'agit là d'une Propriété de Prestige UNIQUE à bien des égards;
Elle a été pensée pour palier à tous les besoins et désirs de ses propriétaires et elle est bien classée et confortable à vivre.
Il y a des volumes à foison, aucun vis-à-vis et un calme absolu ; vous pouvez y envisager bien des hypothèses de vie et y entrer en posant vos valises.
C'est l'alliance du moderne et de l'ancien, des matériaux nobles d'autrefois avec les grandes baies et la lumière qui est la norme aujourd'hui.
Quant à la vue, en résumé c'est la nature à vos pieds et l'horizon en ligne de mire.Mandat réf : 330257- PRIX: 1280000 euros honoraires à la charge du vendeur. DPE: C 131 (kWh/m2 par an)/ GES: A (4 Kg CO2/m2/an). Estimation des coûts annuels d'énergie du logement entre 2 330 euros et 3 220 euros par an. An. de réf des prix de l'énergie: 2021
Les informations sur les risques auxquels ce bien est exposé sont disponibles sur le site Géorisques : www. georisques. gouv. fr
Contactez Audrey HUMBERT, au 0663451224 ou par courriel à a.humbert@proprietes-privees.com
Cette annonce a été rédigée sous la responsabilité éditoriale de Audrey HUMBERT agissant sous le statut d'agent commercial immatriculé au RSAC manosque 531252716 auprès de la SAS PROPRIETES PRIVEES, Réseau national immobilier, au capital de 40000 euros, 44 ALLÉE DES CINQ CONTINENTS - 44120 VERTOU, RCS Nantes n° 487 624 777 00040, Carte pro T et G n° CPI 4401 2016 000 010 388 CCI Nantes-Saint Nazaire. Garantie GALIAN - 89 rue de la Boétie, 75008 Paris Audrey HUMBERT (EI) Agent Commercial - Numéro RSAC : manosque 531252716 - . DPE: C 117 / GES: D 32.
CONSOMMATIONS D'ENERGIE POUR LES USAGES RECENSES: 6214.10 euros DPE: C 117 / GES: D 32.
CONSOMMATIONS D'ENERGIE POUR LES USAGES RECENSES: 6214.10 euros