PICTURES ARE LOADING...
House & Single-family home (For sale)
Reference:
XIDB-T84
/ mm116
Reference:
XIDB-T84
Country:
ES
City:
Vera
Category:
Residential
Listing type:
For sale
Property type:
House & Single-family home
Luxury:
Yes
Property size:
4,349 sqft
Lot size:
15,069 sqft
Bedrooms:
5
Bathrooms:
4
AVERAGE HOME VALUES IN VERA
REAL ESTATE PRICE PER SQFT IN NEARBY CITIES
| City |
Avg price per sqft house |
Avg price per sqft apartment |
|---|---|---|
| Garrucha | - | USD 189 |
| Mojácar | USD 206 | USD 196 |
| Mazarrón | USD 162 | USD 147 |
| Almería | USD 199 | USD 212 |
| Alhama de Murcia | USD 223 | USD 163 |
| Cartagena | USD 218 | USD 165 |
| La Unión | USD 241 | USD 200 |
| Torre-Pacheco | USD 262 | USD 187 |
| Murcia | USD 270 | USD 236 |
| Los Alcázares | USD 288 | USD 226 |
| Molina de Segura | USD 141 | - |
| San Javier | USD 277 | USD 214 |
| San Pedro del Pinatar | USD 245 | USD 204 |
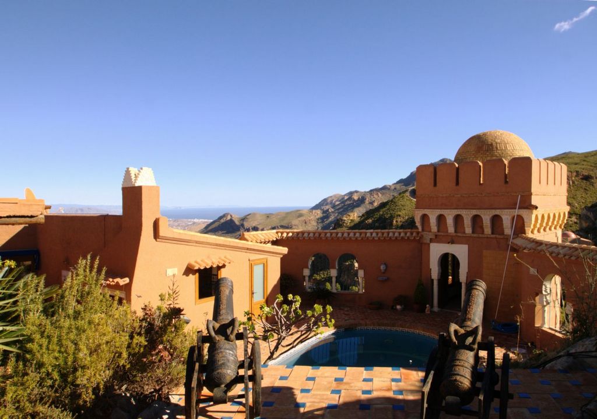
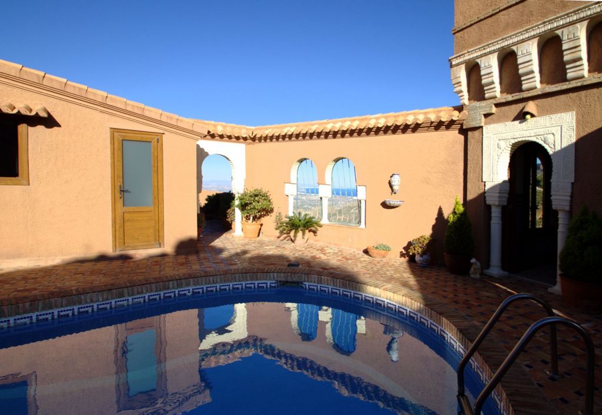
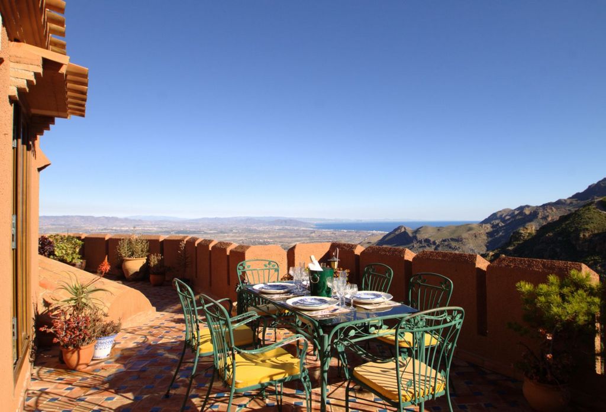
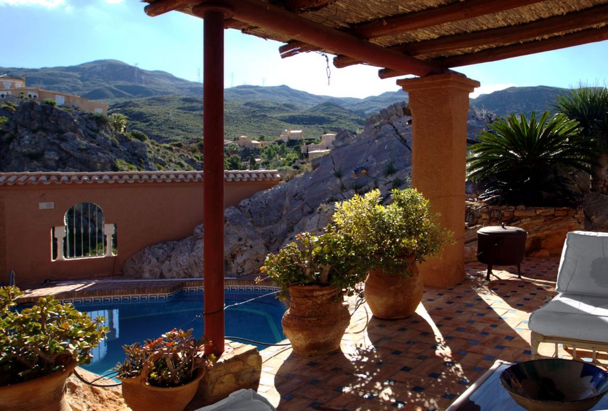
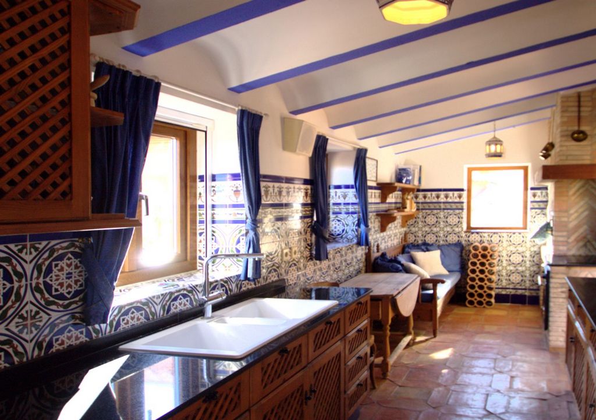
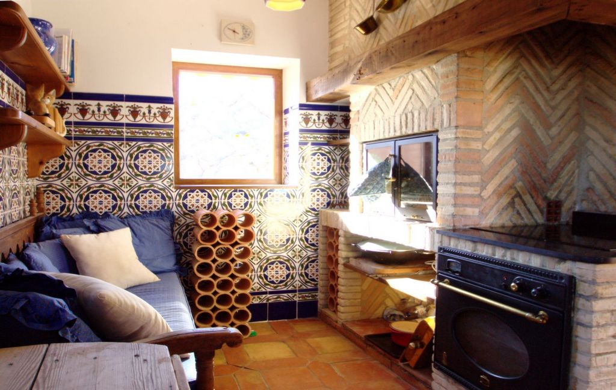
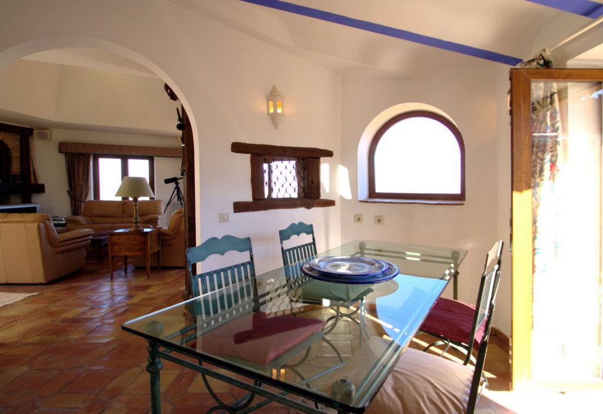
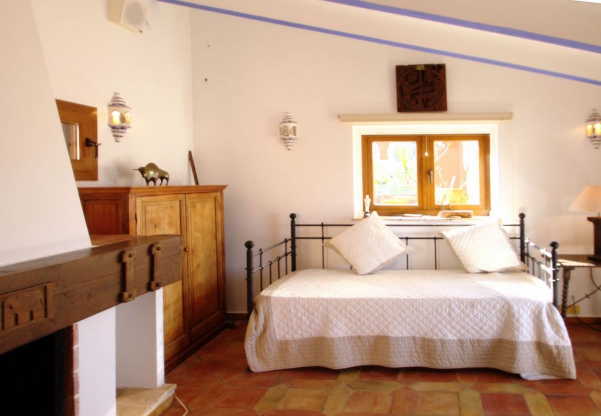
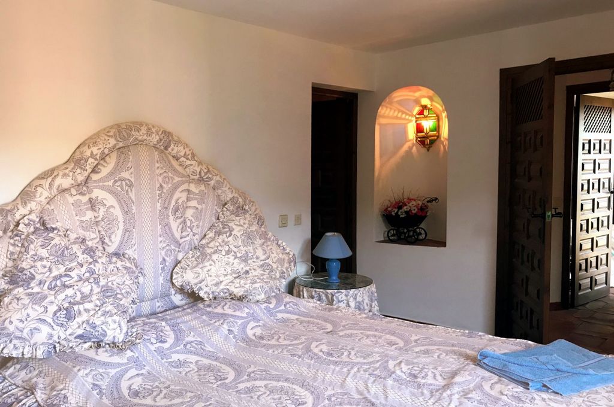
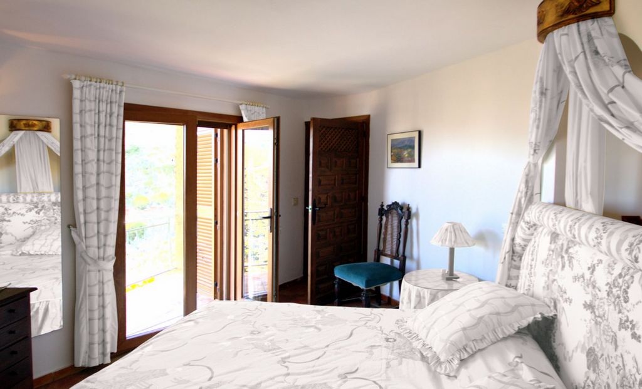
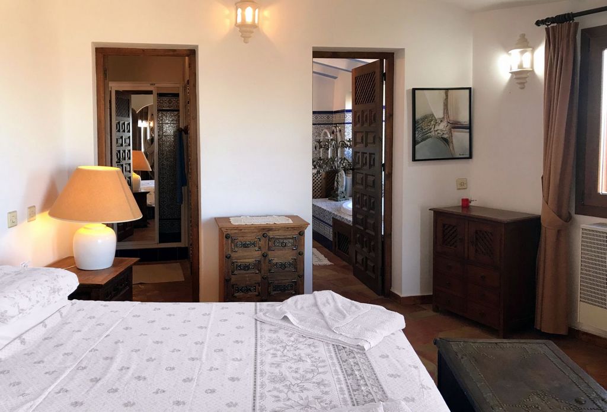
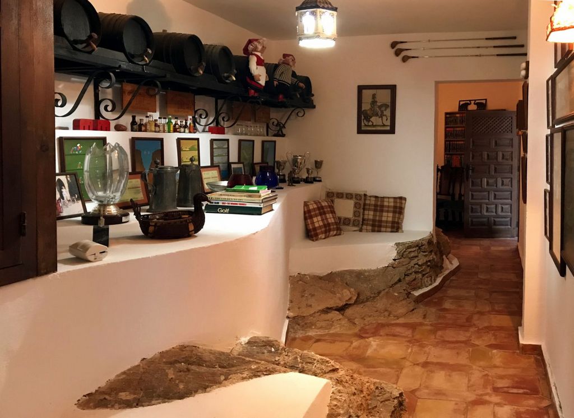
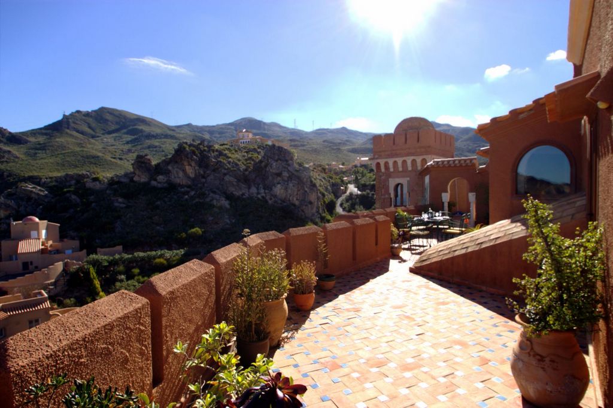
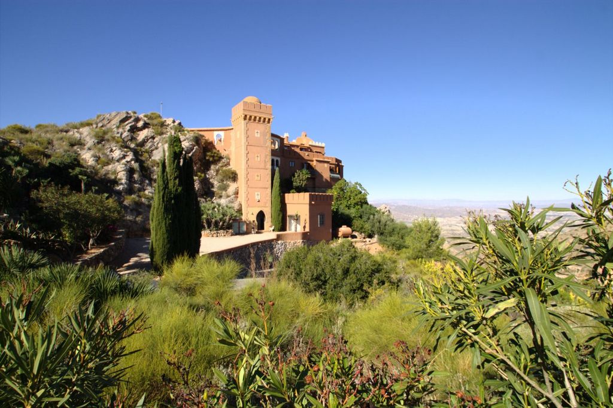
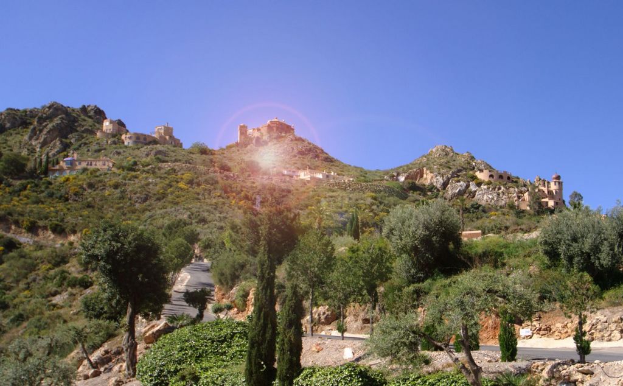
With Casa Los Elefantes, designed for his friend and current owner, Peter Grosscurth illustrates the luxury of materials, the integration of the rock into the structure and details of the Moorish architecture. It is the small perched palace of Sierra Cabrera. At the same time, it is the last completed work of Grosscurth before he died in 1993. The house is designed for this specific location: on and against a rock above the village with a breath-taking view of the sea and the valley. This 404-square meter palace with 36 square meter swimming pool has 4 (5) bedrooms and 4 bathrooms. On the ground floor, you will find the main entrance and the garage. The entrance runs through the tower where the stairwell and the elevator are located. The elevator connects the ground floor with the living areas on the fourth and top floor. Here you leave the tower and you arrive at the pool in the central courtyard of the house. You will find sunny and covered terraces, on different levels around the house. On the terrace above the pool, there are two old cannons that stately guard the building. The pool has an outdoor shower and a toilet. From the courtyard, you have access to the office with fireplace, now fourth bedroom. There are several entrances to the living areas. The house is really designed to live inside and outside. The charming kitchen has a seating area for the fireplace and the oven. It is fully furnished in wood with countertops in black granite. The kitchen leads to the dining room, separated by a sliding door that disappears into the wall. The dining room, also equipped with a fireplace, has direct access to the southern terrace. The living room is an ‘open space’ but is separated by the specific shape of the rooms and the different ceilings. Between the living room and the dining room there are stairs leading to a guest toilet, the guest bedrooms and the galleries. Under a dome is the sitting area of the living room. This comes from one side to the large courtyard and the other on the terrace with a view of the sea. There is a large fireplace that dominates the space and in the winter, invites you to long conversations with the fire. After the living room, you enter the master bedroom with walk-in closet, built-in cupboards, fireplace and separate bathrooms for her and him. One of the bathrooms is equipped with a bathtub with a view and a fireplace. The other bathroom has a spacious shower. Although this house is stately and majestic from the outside, it is surprisingly cosy and comfortable inside. It is well equipped and perfectly maintained. All rooms have gas heating. There is a pre-installation to heat the pool water. The lift is in excellent condition and is checked monthly. There is double glazing with shutters, an alarm system, satellite TV. Landline and Wifi connections are possible. If you descend the stairs, you have two bedrooms on the third floor with their own bathroom. Behind the rooms there is a corridor that leads through the exhibition spaces to a storage room, a wine cellar and a workshop. The studio is spacious and it is easy to make a fifth bedroom with bathroom if you need it. From the studio, you have an exit to the tower and access to the elevator. On the second floor are the engine rooms and storage space. On the first floor, you have access to the terrace above the garage. It is a beautiful vantage point with a view of the sea and lots of sun. The palace ‘Casa Los Elefantes’ is the masterpiece of a visionary architect, but it is also a solid luxury family home with fantastic views of the sea, the surrounding mountains and the valley. View more View less We cannot describe this small palace in Sierra Cabrera, Casa Los Elefantes, without elaborating on its surroundings and the architect who imagined and built it. The Sierra Cabrera is a most formidable little mountain range. Seldom has such a ‘small’ little fin of rock so much character. A few parts of Indiana Jones and The Last Crusade were filmed here. The wide-reaching views in the movie are not exaggerated. Even the snow-capped Sierra Nevada as far as Granada is visible. Sierra Cabrera is a nature reserve for its fauna and flora, and a nesting area for the eagle. In a fold of the mountain range is another curiosity, the village ‘Sierra Cabrera’. A small colony of different nationalities that was founded in 1985 by the eccentric British architect Peter Grosscurth. He had a vision of rejuvenating the entire region of Cabrera; an area inhabited since the Neolithic and with architectural remains that include old high walls, crenelated towers and other buildings of authentic Arabic style. The village of the Sierra Cabrera was his brainchild. Although he died in 1993, the area was further developed in full respect of his original vision. Every building, from the smallest house to the perched palace, was designed in a distinctive Moorish style – with mosaic domes and facades painted in terracotta colour. It is one of those places in the world where time ceases to exist. Nature is intact, the houses are unreal charming, and there is an atmosphere of peace and tranquillity. You feel that this is a village of great dreams and passion for a place.
With Casa Los Elefantes, designed for his friend and current owner, Peter Grosscurth illustrates the luxury of materials, the integration of the rock into the structure and details of the Moorish architecture. It is the small perched palace of Sierra Cabrera. At the same time, it is the last completed work of Grosscurth before he died in 1993. The house is designed for this specific location: on and against a rock above the village with a breath-taking view of the sea and the valley. This 404-square meter palace with 36 square meter swimming pool has 4 (5) bedrooms and 4 bathrooms. On the ground floor, you will find the main entrance and the garage. The entrance runs through the tower where the stairwell and the elevator are located. The elevator connects the ground floor with the living areas on the fourth and top floor. Here you leave the tower and you arrive at the pool in the central courtyard of the house. You will find sunny and covered terraces, on different levels around the house. On the terrace above the pool, there are two old cannons that stately guard the building. The pool has an outdoor shower and a toilet. From the courtyard, you have access to the office with fireplace, now fourth bedroom. There are several entrances to the living areas. The house is really designed to live inside and outside. The charming kitchen has a seating area for the fireplace and the oven. It is fully furnished in wood with countertops in black granite. The kitchen leads to the dining room, separated by a sliding door that disappears into the wall. The dining room, also equipped with a fireplace, has direct access to the southern terrace. The living room is an ‘open space’ but is separated by the specific shape of the rooms and the different ceilings. Between the living room and the dining room there are stairs leading to a guest toilet, the guest bedrooms and the galleries. Under a dome is the sitting area of the living room. This comes from one side to the large courtyard and the other on the terrace with a view of the sea. There is a large fireplace that dominates the space and in the winter, invites you to long conversations with the fire. After the living room, you enter the master bedroom with walk-in closet, built-in cupboards, fireplace and separate bathrooms for her and him. One of the bathrooms is equipped with a bathtub with a view and a fireplace. The other bathroom has a spacious shower. Although this house is stately and majestic from the outside, it is surprisingly cosy and comfortable inside. It is well equipped and perfectly maintained. All rooms have gas heating. There is a pre-installation to heat the pool water. The lift is in excellent condition and is checked monthly. There is double glazing with shutters, an alarm system, satellite TV. Landline and Wifi connections are possible. If you descend the stairs, you have two bedrooms on the third floor with their own bathroom. Behind the rooms there is a corridor that leads through the exhibition spaces to a storage room, a wine cellar and a workshop. The studio is spacious and it is easy to make a fifth bedroom with bathroom if you need it. From the studio, you have an exit to the tower and access to the elevator. On the second floor are the engine rooms and storage space. On the first floor, you have access to the terrace above the garage. It is a beautiful vantage point with a view of the sea and lots of sun. The palace ‘Casa Los Elefantes’ is the masterpiece of a visionary architect, but it is also a solid luxury family home with fantastic views of the sea, the surrounding mountains and the valley. Le petit palais à Sierra Cabrera, ‘Casa Los Elefantes’, ne peut pas être décrite sans élaborer sur ses environs et son architecte. La Sierra Cabrera est une éclatante petite chaîne de montagnes. Rarement une si petite «nageoire de roche» avait autant de caractère. Une partie d’Indiana Jones et The Last Crusade a été filmé ici. Les vues larges dans le film ne sont pas exagérées. Même la Sierra Nevada enneigée à Grenade y est visible. Sierra Cabrera est une réserve naturelle pour la préservation de la faune et de la flore en particulier, c’est une zone de nidification de l’aigle. A un entortillement dans la chaîne de montagnes est une autre curiosité, le village ‘Sierra Cabrera’. Une petite colonie de diverses nationalités qui était établie par l’excentrique architecte britannique appelé Peter Grosscurth en 1985. Il avait une vision de rajeunir toute la région de Cabrera; une zone habitée depuis les temps néolithiques et avec restes architectoniques d’anciens hauts murs, tours crénelées et autres bâtiments de style arabe authentique. C’était son idée originale et bien qu’il soit mort en 1993, la région a été continuée selon sa vision originale. Chaque bâtiment, de la petite maison au palais perché, a été conçu d’une manière particulière mauresque – avec des dômes mosaïqués et tous peints dans une couleur de terre cuite. C’est un des endroits du monde où l’on dirait que le temps n’existe plus. La nature y est intacte, les maisons sont presque irréelles tant elles sont adorables, et il y règne une atmosphère de paix et de tranquillité. La sensation est l’un des rêves grandioses et la passion pour un lieu. Avec le projet Casa Los Elefantes que, conçoit pour son ami et propriétaire actuel, Peter Grosscurth illustre bien le luxe des matériaux, l’intégration de la roche dans la construction et la structure, ainsi que des détails chers à l’architecture Mauresque. C’est le petit palais perché de Sierra Cabrera. Au meme temps c’est la dernière oeuvre de Grosscurth avant de sont mort en 1993 et a été entièrement conçue pour son emplacement: sur et contre une roche au-dessus du village avec une vue imprenable sur la mer et la vallée. Ce petit palais de 404 mètres carrées avec piscine de 36 mètres carrées dispose de 4 chambres et de 4 salles de bains. Au rez-de-chaussee vous trouverez l’entree principale et le garage. L’entree se trouve dans la tour où il y a les escaliers et l’ascenseur. L’ascenseur connecte avec les espaces de vie sur le dernier étage ou vous sortez de l’ascenseur et de la tour et vous arrivez devant la piscine dans la cour centrale de la maison. Vous y trouverez des terrasses ensoleillées ainsi que couvertes sur plusieurs niveaus et autour de la maison. Sur la terrasse en dessus de la piscine, il y a deux canons antiques qui font la garde de la propriété. La zone de la piscine dispose d’une douche à l’exterieur et d’une toilette. De la cour, vous avez acces au bureau, maintenant 4e chambre, de la maison avec cheminée. Il y a plusieurs entrees à ce petit palais. La charmante cuisine a un coin salon devant la cheminée à côté du four.
Elle est totalement aménagée et meublée en bois avec des plans de travail en granite noir absolu. Devant la cuisine, séparée par une porte coulissante qui disparait dans le mur, il y a la salle à manger qui donne sur la terrasse. Le séjour est ‘open space’ mais est divisé par les différentes formes des espaces et des plafonds. Entre le salon et la salle à manger, il y a des escaliers qui mènent aux toilettes d’invités, aux chambres et aux galleries.
Le spacieux salon en dessous d’un dôme donne sur la cour principale et sur une terrasse avec vue mer. Il y a un grand cheminée à bois qui domine l’espace et invite aux longues conversations nocturnes.
Apres le salon, vous accédez a la chambre principale avec dressing, placards, cheminée et salles de bains séparées a elle et a lui. Une des salle de bains vient avec baignoire avec vue et cheminée. L’autre a une douche a l’italienne. Bien que cette maison soit très spacieuse et majestueuse vue de l’extérieur, elle est étonnamment agréable, confortable et chaleureuse à l’intérieur. Elle est bien équipée et entretenue. Elle dispose de chauffage à gas dans toutes les chambres. Il y a une preinstallation pour chauffer l’eau de la piscine. L’ascenseur est en très bon état avec revisions mensuelles. Il y a double vitrage avec volets, système d’alarme, TV par satellite. Connection de wifi et telephone sont possible. En descendant les escaliers, vous avez sur le troisième etage deux chambres avec salle de bains en suite. Derrière les chambres, il y a une couloir que passe par les espaces d’exposition qui mène a une salle de stockage, à la cave et à un atelier. L’atelier est aussi grande qu’il existe la possibilité de le convertir en 5e chambre. De l’atelier vous avez une sortie à la tour. Sur le seconde etage, vous rencontrerez les salles de machines et de stockages et sur le premier etage vous avez l’accès a la terrasse qui se trouve en dessus du garage. C’est une jolie belvédère avec vue sur mer et plein de soleil. Le petit palais ‘Casa Los Elefantes’ est le chef-d’œuvre d’un architecte visionnaire, mais c’est aussi une maison de famille de luxe solide avec vues imprenables sur les montagnes autour de la maison et sur la vallée et la mer. Het paleisje in Sierra Cabrera, Casa los Elefantes, kunnen we niet omschrijven zonder de omgeving en zijn architect toe te lichten. Sierra Cabrera is een kleine bergketen. Zelden had zo’n kleine “rotsvin” zoveel karakter. “Indiana Jones en The Last Crusade” is hier deels gefilmd. De weidse uitzichten in de filmproductie kloppen perfect. Zelfs de met sneeuw bedekte Sierra Nevada in Granada is er zichtbaar. Sierra Cabrera is een natuurreservaat voor de conservering van de fauna en flora, met in het bijzonder het nestgebied van de arend. In een vouw van de bergketen is nog een andere curiositeit, het dorp ‘Sierra Cabrera’. Een kleine kolonie van verschillende nationaliteiten die in 1985 werd opgericht door de excentrieke Britse architect Peter Grosscurth. Hij had een visie om de hele regio van Cabrera te verjongen; een gebied bewoond sinds het Neolithicum en met architectonische overblijfselen van oude hoge muren, gekanteelde torens en andere gebouwen van authentieke Arabische stijl. Het was zijn oorspronkelijke idee en hoewel hij in 1993 stierf, werd de regio voortgezet volgens zijn oorspronkelijke visie. Elk gebouw, van het kleinste huis tot het hooggelegen paleis, werd ontworpen in een kenmerkende Moorse stijl – met mozaïekkoepels en facades geschilderd in een terracotta kleur. Het is een van die plaatsen in de wereld waar de tijd verdwijnt. De natuur is er intact, de huizen zijn onwerkelijk charmant, en er heerst een sfeer van vrede en rust. Je voelt dat dit een dorp is van grootse dromen en passie voor een plek. Met Casa Los Elefantes, ontworpen voor zijn vriend en huidige eigenaar, illustreert Peter Grosscurth de luxe van materialen, de integratie van de rots in de constructie en details van de Moorse architectuur. Het is het kleine hooggelegen paleis van Sierra Cabrera. Tegelijkertijd is het het laatste voltooide werk van Grosscurth voordat hij in 1993 stierf. De woning is ontworpen voor deze specifieke locatie: op en tegen een rots boven het dorp met een adembenemend uitzicht op zee en de vallei. Dit 404 vierkante meter grote paleisje met 36 vierkante meter zwembad heeft 4 (5) slaapkamers en 4 badkamers. Op de begane grond vindt u de hoofdingang en de garage. De ingang loopt via de toren waar zich de traphal en de lift in bevinden. De lift verbindt het gelijkvloers met de leefruimtes op de vierde en bovenste verdieping. Hier verlaat u de toren en komt u bij het zwembad op de centrale binnenplaats van het huis. U vindt er zonnige en overdekte terrassen, op verschillende niveaus rondom de woning. Op het terras boven het zwembad, zijn er twee oude kanonnen die het pand statig bewaken. Het zwembad heeft een buitendouche en een toilet. Vanaf de binnenplaats heeft u toegang tot het kantoor met open haard, nu vierde slaapkamer. Er zijn verschillende toegangen tot dit kleine paleis. Het is echt ontworpen om binnen – en buiten te leven. De charmante keuken heeft een zithoek voor de open haard en de oven. Het is volledig ingericht en gemeubeld in hout met werkbladen in zwart graniet. De keuken leidt naar de eetkamer, gescheiden door een schuifdeur die verdwijnt in de muur. De eetkamer heeft direct toegang tot het zuidelijk terras. De woonkamer is een ‘open ruimte’ maar wordt gescheiden door de specifieke vorm van de ruimtes en de verschillende plafonds. Tussen de woonkamer en de eetkamer zijn er trappen die leiden naar een gastentoilet, de slaapkamers en de galerijen. Onder een koepel bevindt zich het zitgedeelte van de woonkamer. Deze komt langs een zijde uit op de grote binnenplaats en langs de andere op het terras met zicht op zee. Er is een grote open haard die de ruimte domineert en ’s winters uitnodigt tot lange conversaties bij het vuur. Na de woonkamer komt u in de hoofdslaapkamer met inloopkast, inbouwkasten, open haard en aparte badkamers voor haar en hem. Een van de badkamers is uitgerust met een bad met uitzicht en een open haard. De andere badkamer heeft een ruime douche. Hoewel dit huis statig en majestueus aandoet van buitenaf, is het verrassend knus en comfortabel van binnen. Het is goed uitgerust en perfect onderhouden. Het is voorzien van airconditioning en verwarming. Er is een voorinstallatie om het zwembadwater te verwarmen. De lift is in goede staat en wordt maandelijks gecontroleerd. Er is dubbele beglazing met luiken, een alarmsysteem, telefoon, satelliet-tv. Wifi-verbinding is mogelijk. Als je de trap afdaalt, heb je op de derde verdieping twee slaapkamers met eigen badkamer. Achter de kamers bevindt zich een gang die door de tentoonstellingsruimtes loopt naar een bergruimte, een wijnkelder en naar een atelier. Het atelier is ruim en het is eenvoudig om hier een 5de slaapkamer met badkamer van te maken, mocht u die nodig hebben. Vanuit het atelier heb je een uitgang naar de toren en toegang tot de lift. Op de tweede verdieping bevinden zich de machinekamers en opslagruimte. Op de eerste verdieping heeft u toegang tot het terras boven de garage. Het is een mooi uitkijkpunt met zicht op zee en veel zon. Het paleisje in Sierra Cabrera ‘Casa Los Elefantes’ is naar eigen zeggen het meesterwerk van een visionaire architect, maar het is ook een solide luxe familiewoning met fantastisch uitzicht op zee, op de omringende bergen en op de vallei. No podemos describir el palacete en Sierra Cabrera, Casa Los Elefantes, sin elaborar sobre su entorno y el arquitecto que la imaginó y construyó. La Sierra Cabrera es una formidable cadenita de montañas. Es rara que una aleta de roca tan “pequeña» tiene tanto carácter. Algunas partes de Indiana Jones y la Ultima Cruzada se rodaron aquí. Las amplias vistas en la película no son exageradas. Incluso los picos nevados de la Sierra Nevada en la provincia de Granada están visibles. Sierra Cabrera es una reserva natural por su fauna y flora, y es un área de anidación para el águila. En un pliegue de la cordillera hay otra curiosidad, el pueblo ‘Sierra Cabrera’. Una pequeña colonia de diferentes nacionalidades que fundado en 1985 por el excéntrico arquitecto británico Peter Grosscurth. Tuvo la visión de rejuvenecer toda la región de Cabrera; un área habitada desde el Neolítico y con restos arquitectónicos que incluyen viejos muros altos, torres almenadas y otros edificios de auténtico estilo árabe. El pueblo de Sierra Cabrera fue su creación. Aunque murió en 1993, el área se sigue desarrollando respetando plenamente su visión original. Cada edificio, desde la casa más pequeña hasta el palacio encaramado, fue diseñado en un estilo morisco distintivo, con cúpulas y fachadas de mosaico pintadas en color terracota. Es uno de esos lugares en el mundo donde el tiempo deja de existir. La naturaleza está intacta, las casas son irreales encantadoras, y hay una atmósfera de paz y tranquilidad. Sientes que este es un pueblo de grandes sueños y pasión por un lugar. Con Casa Los Elefantes, diseñada para su amigo y propietario actual, Peter Grosscurth ilustra el lujo de los materiales, la integración de la roca en la estructura y los detalles de la arquitectura morisca. Es el palacete encaramado de Sierra Cabrera. Al mismo tiempo, es la última obra completada por Grosscurth antes de morir en 1993. La casa está diseñada para esta ubicación específica: sobre y contra una roca encima del pueblo, con una vista impresionante al mar, a la valle y a la sierra. Este palacete de 404 metros cuadrados con piscina de 36 metros cuadrados tiene 4 (5) dormitorios y 4 baños. En la planta baja, encontrarás la entrada principal y el garaje. La entrada pasa por la torre donde están ubicadas la escalera y el elevador. El ascensor conecta la planta baja con las áreas de estar en la planta alta. Sales de la torre y llegas a la piscina en el patio central de la casa. Esta zona esta rodeada por terrazas soleadas y cubiertas, en diferentes niveles y por lo largo de la fachada de la casa. En la terraza mas alta, encima de la piscina, hay dos viejos cañones que vigilan majestuosamente el edificio. La piscina tiene una ducha al aire libre y un aseo. Desde el patio, tienes acceso a la oficina con chimenea, ahora utilizado como cuarto dormitorio. Hay varias entradas a las áreas de estar al interior de la vivienda. La casa está realmente diseñada para vivir dentro y fuera. La encantadora cocina tiene una zona de estar delante de la chimenea y el horno. Está completamente amueblada con armarios de madera con encimeras de granito negro. La cocina conduce al comedor, separado por una puerta corredera que desaparece en la pared. El comedor, también equipado con chimenea, tiene acceso directo a la terraza sur. El salon-comedor es un «espacio abierto», pero al mismo tiempo separado por la forma específica de las habitaciones y los diferentes techos. Entre el salon y el comedor hay una escalera que lleva a un aseo, los dormitorios y a las galerías. Debajo de una cúpula está el salon. Del salon tienes acceso tanto al patio y la piscina como a una terraza grande con vistas al mar. Hay una enorme chimenea que domina el espacio y en el invierno, invita a largas conversaciones delante del fuego. Detrás del salon, entramos al dormitorio principal pasando por un pasillo corte con armarios empotrados. El dormitorio principal consiste de un vestidor, armarios empotrados, una chimenea y baños separados para ella y para él. Uno de los baños tiene vistas al mar y está equipado con un jacuzzi y una chimenea. El otro baño tiene una amplia ducha. Aunque esta casa es señorial y majestuosa desde el exterior, es sorprendentemente acogedora y confortable por dentro. Está bien equipado y perfectamente mantenido. Todas las habitaciones tienen calefacción a gas. Hay una preinstalación para calentar el agua de la piscina. El ascensor está en excelentes condiciones y se revisa mensualmente. Hay doble acristalamiento con persianas, un sistema de alarma, TV vía satélite. Las conexiones fijas de telefonía y Wifi son posibles. Bajando por las escaleras, encontraras dos dormitorios en la tercera planta de la vivienda. Cada uno con su propio baño. Detrás de las habitaciones hay un pasillo que te lleva a las zonas de exposición, a un almacén, una bodega y a un taller. El taller es espacioso y es fácil para ubicar aquí un quinto dormitorio con baño si fue necesario. Desde el taller, tienes una salida a la torre y un acceso directo al ascensor.