USD 337,220
PICTURES ARE LOADING...
House & single-family home for sale in Tilly-sur-Seulles
USD 331,781
House & Single-family home (For sale)
Reference:
AGHX-T501063
/ 1022558
Reference:
AGHX-T501063
Country:
FR
City:
Tilly-Sur-Seulles
Postal code:
14250
Category:
Residential
Listing type:
For sale
Property type:
House & Single-family home
Property subtype:
Villa
Property size:
1,399 sqft
Lot size:
4,736 sqft
Rooms:
6
Bedrooms:
5
Energy consumption:
81
Greenhouse gas emissions:
2
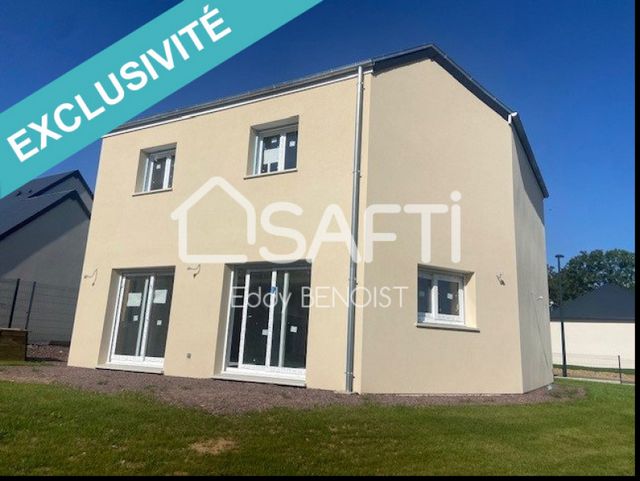
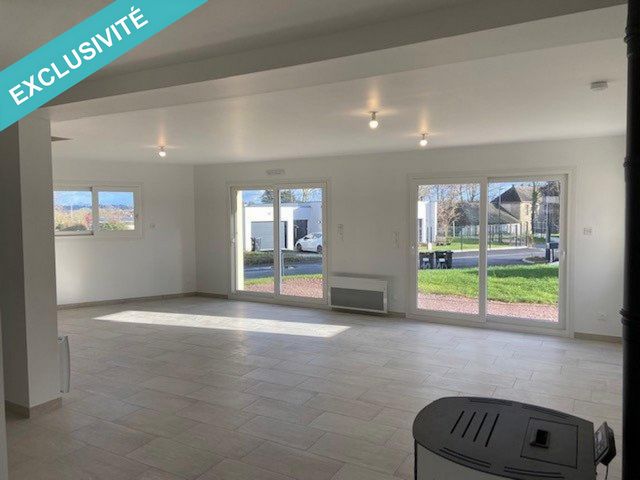
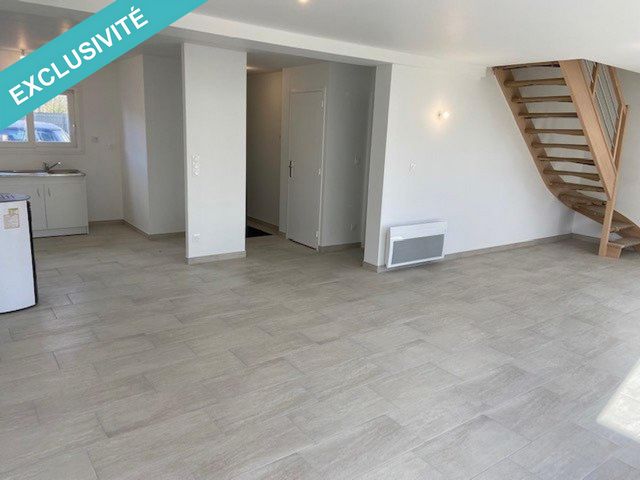
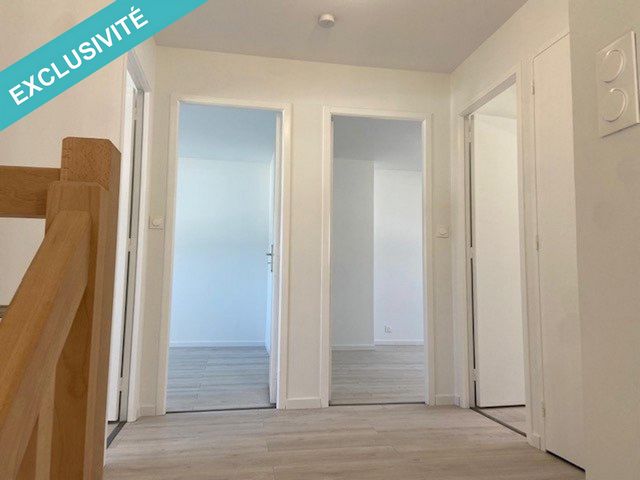
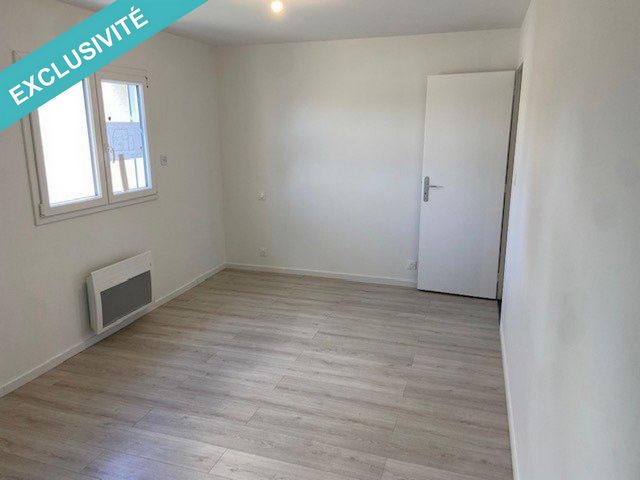
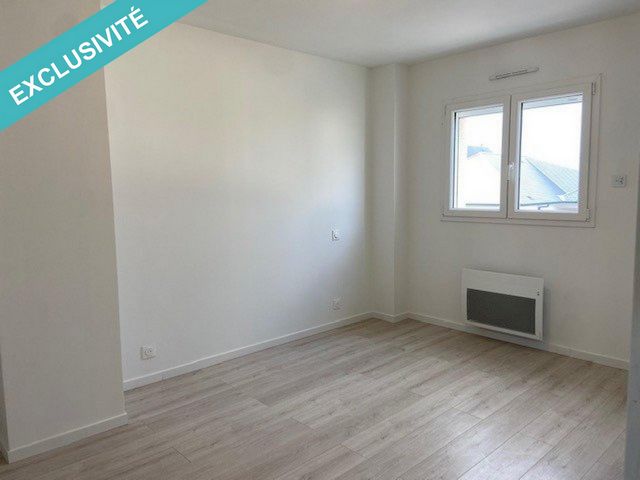
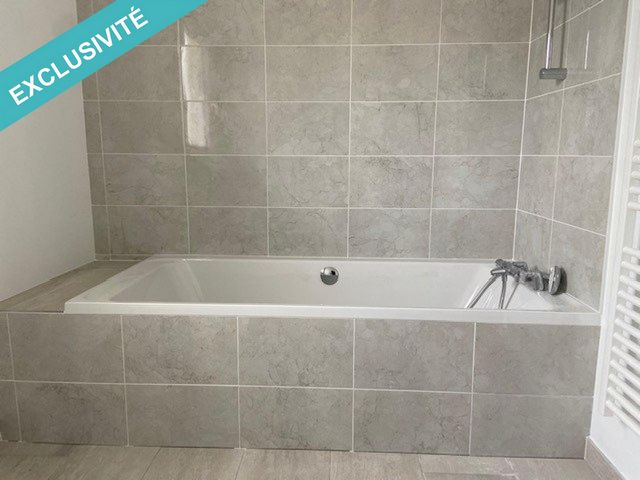
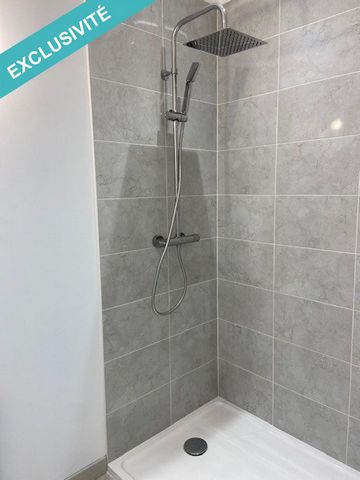
On the ground floor, first of all, the entrance has a space for installing a wardrobe, and a toilet. Then, the large, bright living room opens onto a space allowing you to install the kitchen of your choice. Then we access the pretty master suite which has a bathroom. Finally, access through the living room allows you to enter the garage, which is completely insulated.
Upstairs, a landing gives us access to four large bedrooms, a bathroom and a separate toilet.
Outside, we have a courtyard, a garden and two private parking spaces.Composition of the house:
- Ground floor: entrance with cupboard, toilet, master suite, room/living room, kitchen to be fitted out, garage.
- 1st floor: four bedrooms, bathroom, toilet
-Exterior: courtyard, garden, parking spacesThe town of Tilly sur Seulles has all the required amenities (shops, schools, doctors, etc.)The advantages of this house:
- Meets RT2012 standards and RT2020 standard waterproof test
- Motorized shutters
- Access to the foot of the town center of Tilly sur Seulles
- Pellet stove and thermodynamic tank
- Insulated garage View more View less A 20 minutes de Caen ,et 10 minutes de Bayeux, cette maison est située à Tilly-sur-seulles.Cette jolie maison construite en 2023, d'une surface d'environ 130 m2, sur un terrain de plus de 440 m2, répond aux normes de la RT2012. Son DPE en B offre une consommation d’énergie estimée entre 620 € et 890 € à l'année.
Au rez de chaussez, tout d'abord, l'entrée possède un dégagement pour l'installation d'une penderie,et un wc. Puis, la grande pièce de vie lumineuse est ouverte sur un espace vous permettant d'installer la cuisine de votre choix. Ensuite nous accédons à la jolie suite parentale qui possède une salle d'eau. Enfin, un accès par la pièce de vie permet d'entrer dans le garage, qui est entièrement isolé.
A l'étage, un palier nous donne l'accès à quatre grandes chambres, une salle de bain et un wc séparé.
A l’extérieur, nous avons une cour, un jardin et deux places de stationnement privées.Composition de la maison :
- RDC : entrée avec placard,wc , suite parentale, salle/salon, cuisine à aménager, garage.
- 1er étage : quatre chambres, salle de bain, wc
-Extérieur : cour, jardin, places de stationnementLa commune de Tilly sur Seulles possède toutes les commodités requises (commerces, écoles, médecins ... ect...)Les + de cette maison :
- Aux normes RT2012 et Test d’étanchéité norme RT2020
- Volets motorisés
- Accès à pied du centre bourg de Tilly sur Seulles
- Poêle à granulés et ballon thermodynamique
- Garage isoléLes informations sur les risques auxquels ce bien est exposé sont disponibles sur le site Géorisques : www.georisques.gouv.fr
Prix de vente : 305 000 €
Honoraires charge vendeur 20 minutes from Caen and 10 minutes from Bayeux, this house is located in Tilly-sur-seulles.This pretty house built in 2023, with a surface area of ??approximately 130 m2, on a plot of more than 440 m2, meets RT2012 standards. Its DPE in B offers energy consumption estimated between €620 and €890 per year.
On the ground floor, first of all, the entrance has a space for installing a wardrobe, and a toilet. Then, the large, bright living room opens onto a space allowing you to install the kitchen of your choice. Then we access the pretty master suite which has a bathroom. Finally, access through the living room allows you to enter the garage, which is completely insulated.
Upstairs, a landing gives us access to four large bedrooms, a bathroom and a separate toilet.
Outside, we have a courtyard, a garden and two private parking spaces.Composition of the house:
- Ground floor: entrance with cupboard, toilet, master suite, room/living room, kitchen to be fitted out, garage.
- 1st floor: four bedrooms, bathroom, toilet
-Exterior: courtyard, garden, parking spacesThe town of Tilly sur Seulles has all the required amenities (shops, schools, doctors, etc.)The advantages of this house:
- Meets RT2012 standards and RT2020 standard waterproof test
- Motorized shutters
- Access to the foot of the town center of Tilly sur Seulles
- Pellet stove and thermodynamic tank
- Insulated garage