PICTURES ARE LOADING...
House & single-family home for sale in La Selle-Craonnaise
USD 365,149
House & Single-family home (For sale)
Reference:
AGHX-T530226
/ 1210032
Reference:
AGHX-T530226
Country:
FR
City:
La Selle-Craonnaise
Postal code:
53800
Category:
Residential
Listing type:
For sale
Property type:
House & Single-family home
Property subtype:
Villa
Luxury:
Yes
Property size:
2,799 sqft
Lot size:
188,691 sqft
Rooms:
11
Bedrooms:
5
Bathrooms:
3
WC:
4
Energy consumption:
250
Greenhouse gas emissions:
52
Parkings:
1
Garages:
1
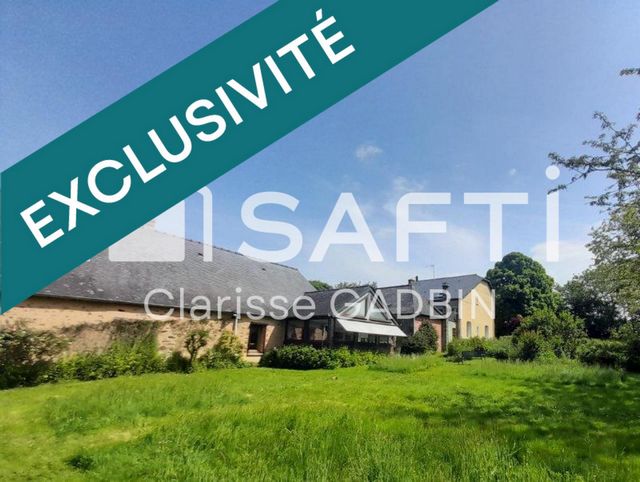
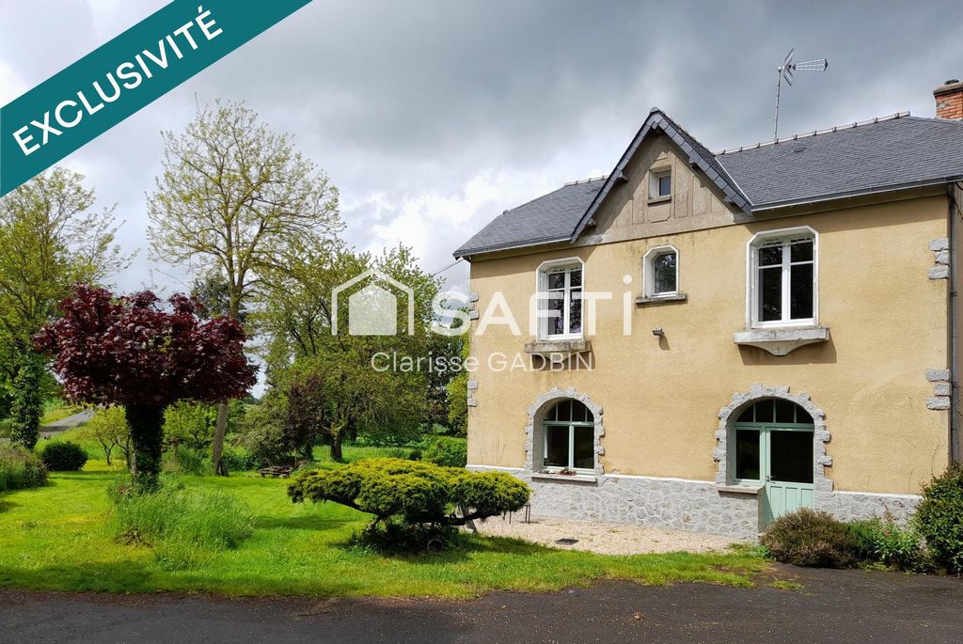
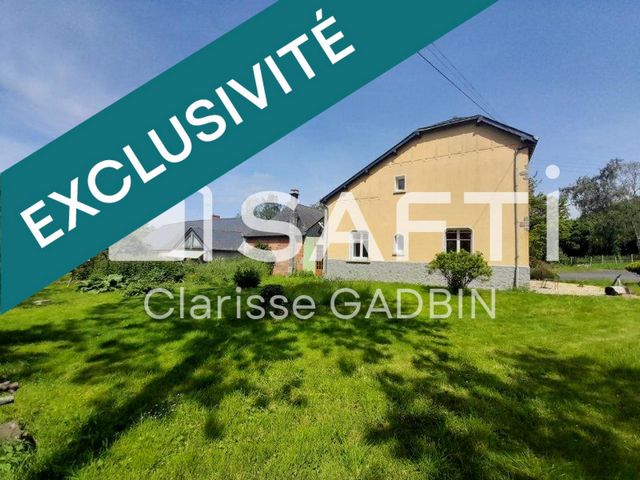
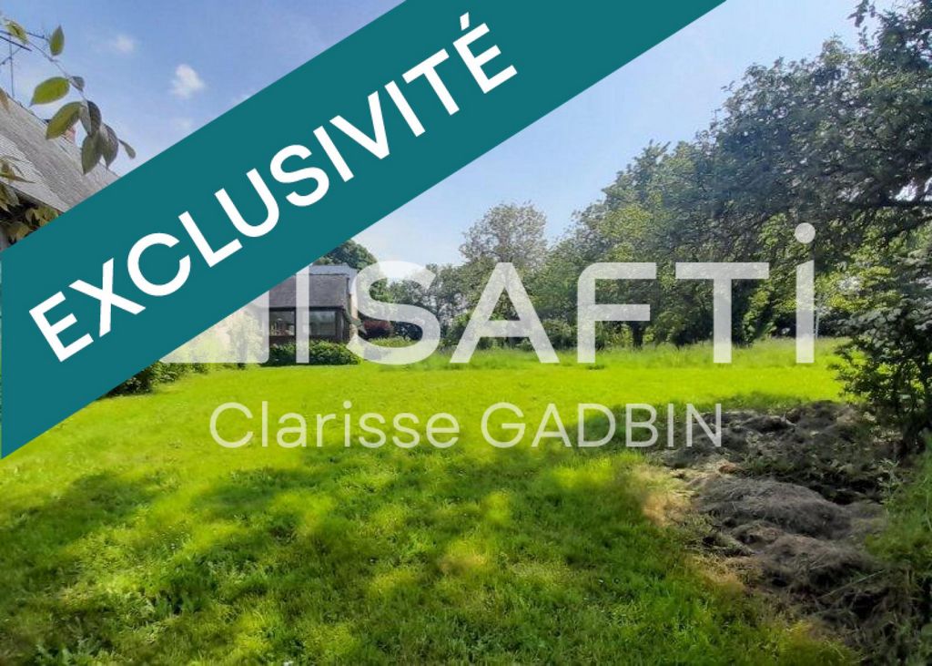
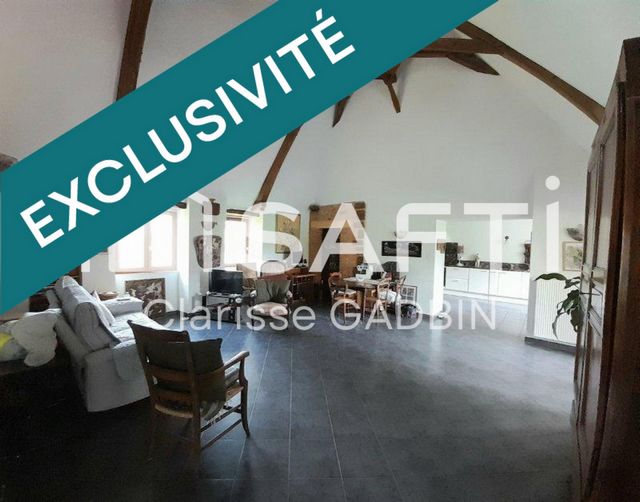
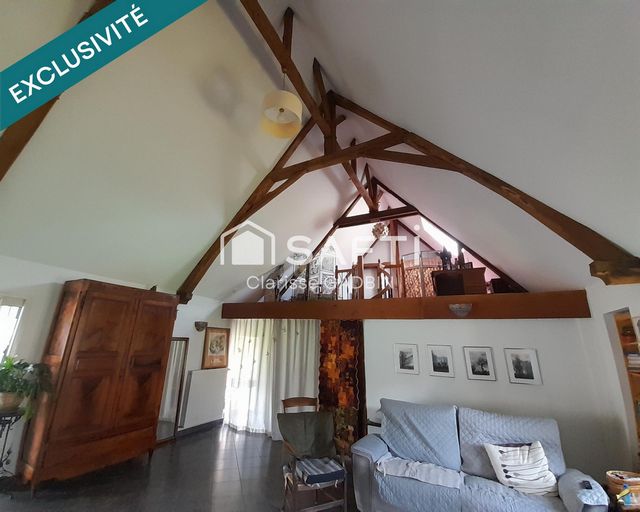
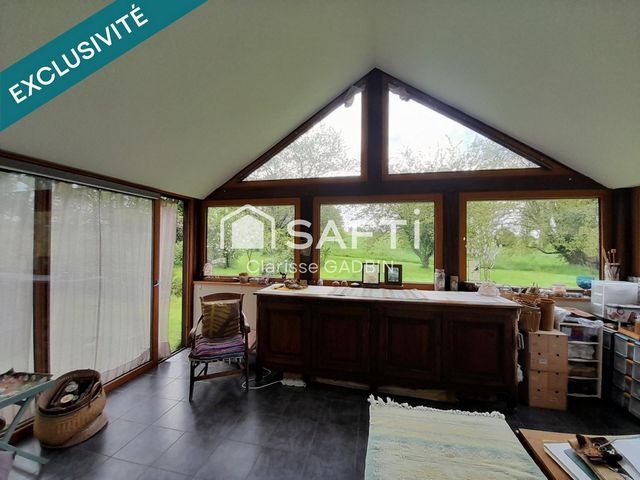
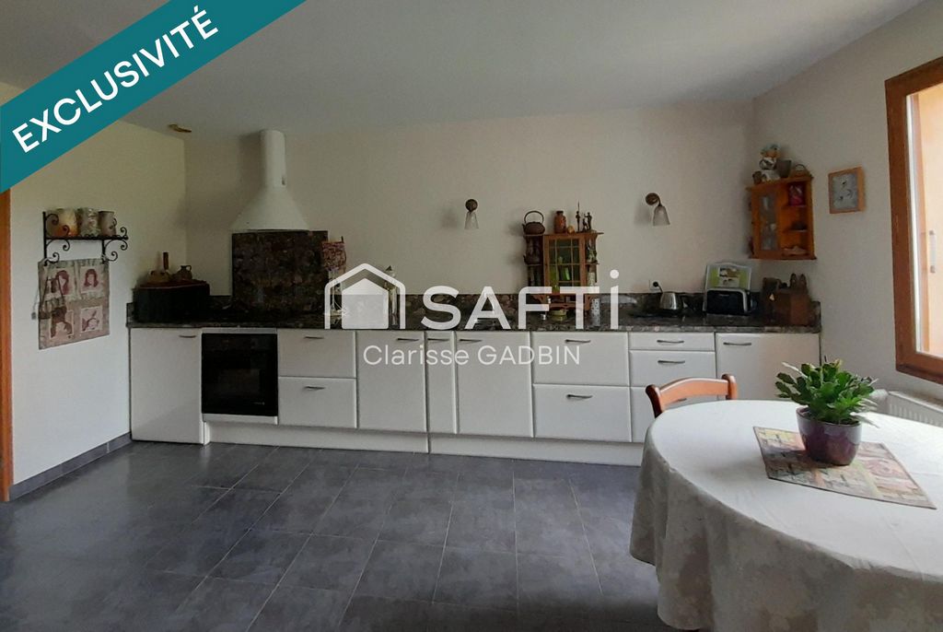
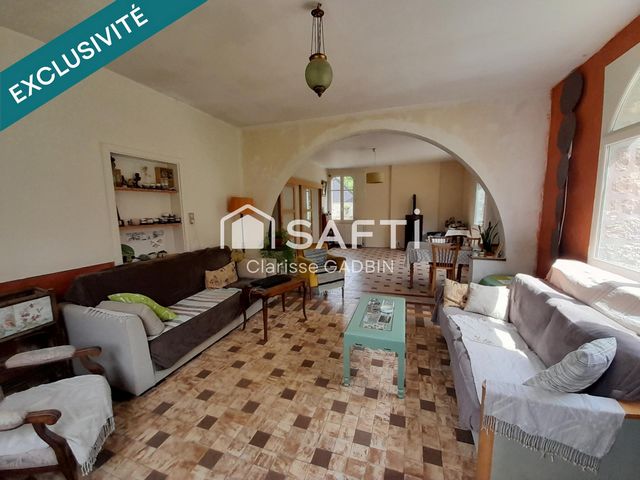
Near the La Rincerie lake, at the end of a long path is a beautiful house from the 1950s of 150 m², BRIGHT and SPACIOUS. You enter the living room, ORIGINAL with its TILES, equipped with a very recent pellet stove. The kitchen is just behind. On the ground floor there is also a bedroom with a beautiful PARQUET and a separate toilet. Upstairs, discover an airlock which serves two LARGE bedrooms which need to be refreshed with PARQUET FLOOR. A smaller bedroom can be enlarged by knocking down the office partition. A shower and toilet area completes this space as well as a dressing area and a LARGE bathroom with shower and bathtub.
Behind this house, a farmhouse converted into a LOFT of more than 100 m² with an entrance, a FITTED and EQUIPPED kitchen, a living room opening onto a VERANDA which invites you to discover the outside and the WATER PLAN. A sleeping area can be closed, it is very close to the bathroom. The roofs are new. The attic is insulated. The windows are from 2009 and are wooden, double glazed. The 2 septic tanks are around fifteen years old. Outbuildings complete this property. One of the outbuildings houses 4 horse boxes and a shed serves as a riding school. The environment is SOOTHING. This set can be suitable for two families or one family and one parent; but it is also ideal for developing a gîte business. To visit without delay!!! View more View less Vous cherchez une propriété avec au moins DEUX habitations, des dépendances , plus d'un HECTARE de terrain et un cadre BUCOLIQUE ; j'ai trouvé ce BIEN RARE .
Proche du plan d'eau de La Rincerie, au bout d'un long chemin se trouve une belle maison des années 1950 de 150 m², LUMINEUSE et SPACIEUSE. Vous entrez dans la pièce à vivre , ORIGINALE avec son CARRELAGE , équipée d'un poêle à pellets très récent . La cuisine est juste derrière. Au rez de chaussée de trouve également une chambre avec un beau PARQUET et un wc séparé. A l'étage, découvrez un sas qui dessert deux GRANDES chambres qui sont à rafraîchir avec du PARQUET. Une plus petite chambre peut être agrandie en abattant la cloison du bureau. Un coin douche et wc complète cet espace ainsi qu'un espace dressing et une GRANDE salle de bains avec douche et baignoire.
Derrière cette maison , une longère aménagée en LOFT de plus de 100 m ² avec une entrée, une cuisine AMENAGEE et EQUIPEE, un salon -séjour ouvert sur une VERANDA qui vous invite à découvrir l'extérieur et le PLAN d' EAU. Un espace nuit peut être fermé, il est tout proche de la salle d'eau. Les toitures sont neuves. Les combles sont isolés. Les fenêtres sont de 2009 et sont en bois , double vitrage. Les 2 fosses septiques ont une quinzaine d'années. Des dépendances complètent cette propriété. Une des dépendances abrite 4 boxes à chevaux et un hangar sert de manège. L'environnement est APAISANT. Cet ensemble peut convenir à deux familles ou une famille et un parent ; mais c'est également l'idéal pour développer une activité de gîte. A visiter sans tarder !!!Les informations sur les risques auxquels ce bien est exposé sont disponibles sur le site Géorisques : www.georisques.gouv.fr
Prix de vente : 348 000 €
Honoraires charge vendeur You are looking for a property with at least TWO homes, outbuildings, more than one HECTARE of land and a BUCOLIC setting; I found this VERY RARE.
Near the La Rincerie lake, at the end of a long path is a beautiful house from the 1950s of 150 m², BRIGHT and SPACIOUS. You enter the living room, ORIGINAL with its TILES, equipped with a very recent pellet stove. The kitchen is just behind. On the ground floor there is also a bedroom with a beautiful PARQUET and a separate toilet. Upstairs, discover an airlock which serves two LARGE bedrooms which need to be refreshed with PARQUET FLOOR. A smaller bedroom can be enlarged by knocking down the office partition. A shower and toilet area completes this space as well as a dressing area and a LARGE bathroom with shower and bathtub.
Behind this house, a farmhouse converted into a LOFT of more than 100 m² with an entrance, a FITTED and EQUIPPED kitchen, a living room opening onto a VERANDA which invites you to discover the outside and the WATER PLAN. A sleeping area can be closed, it is very close to the bathroom. The roofs are new. The attic is insulated. The windows are from 2009 and are wooden, double glazed. The 2 septic tanks are around fifteen years old. Outbuildings complete this property. One of the outbuildings houses 4 horse boxes and a shed serves as a riding school. The environment is SOOTHING. This set can be suitable for two families or one family and one parent; but it is also ideal for developing a gîte business. To visit without delay!!!