USD 177,904
3 bd
1,378 sqft
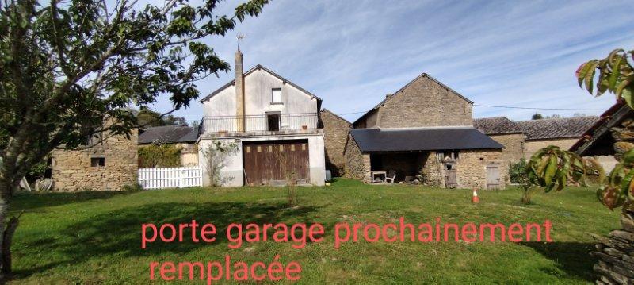
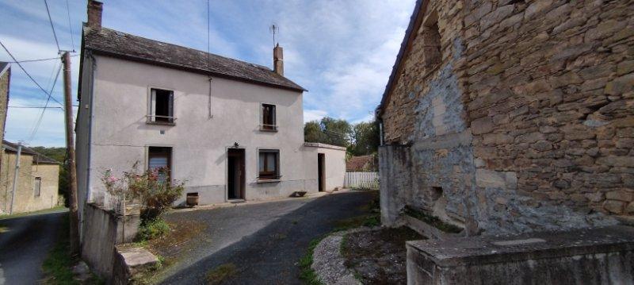
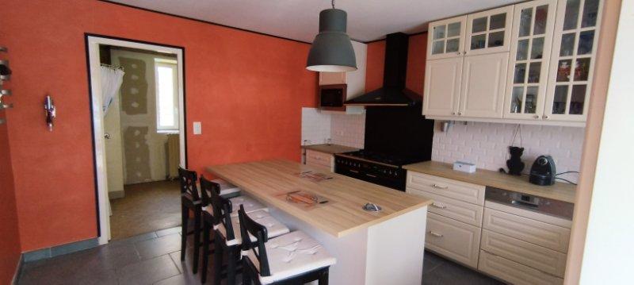
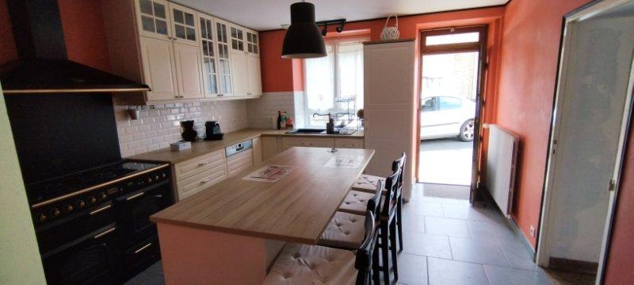
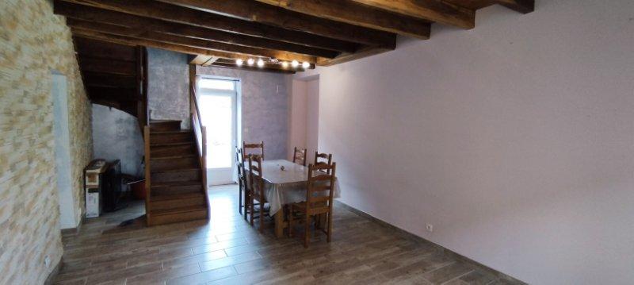
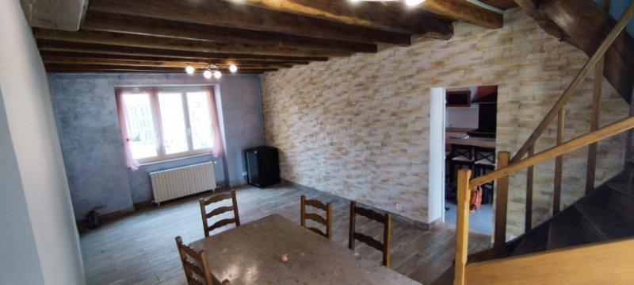
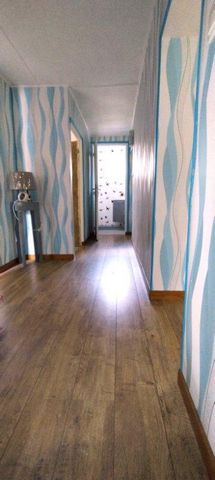
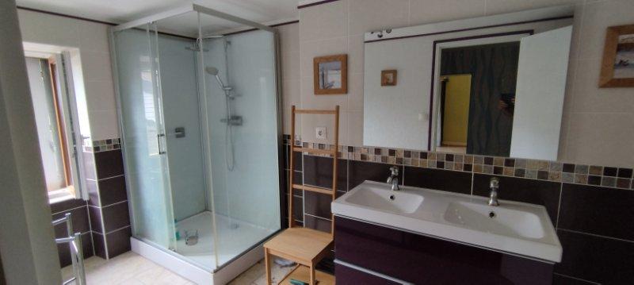
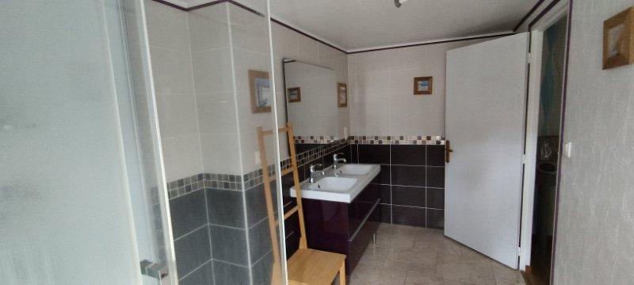
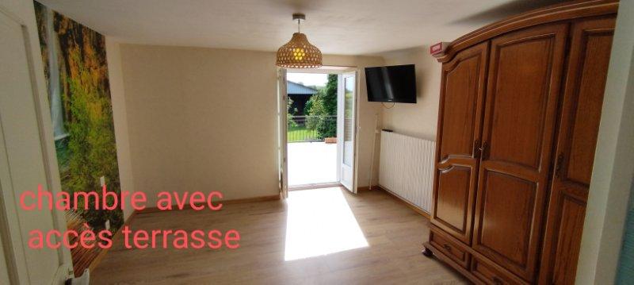
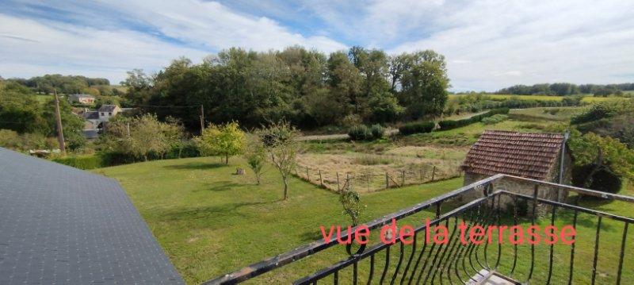
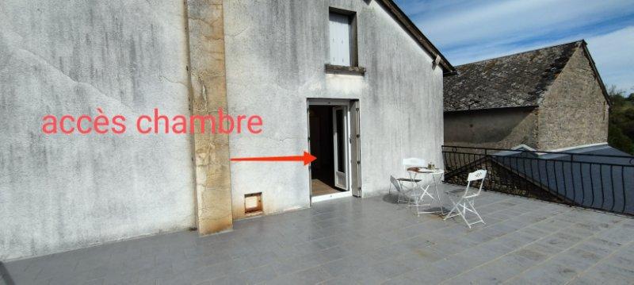
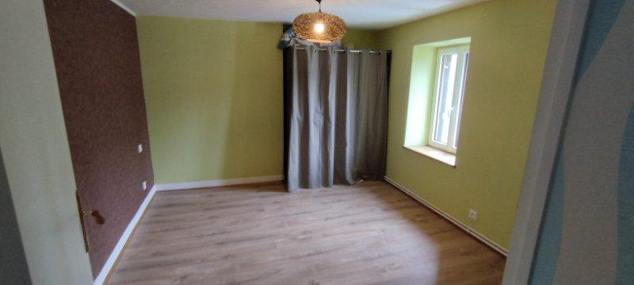
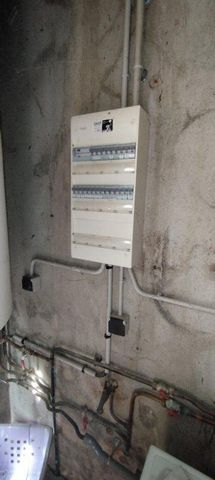
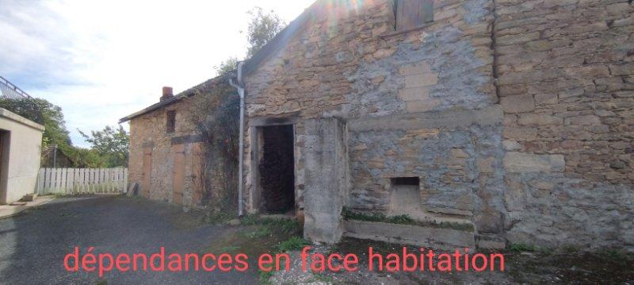
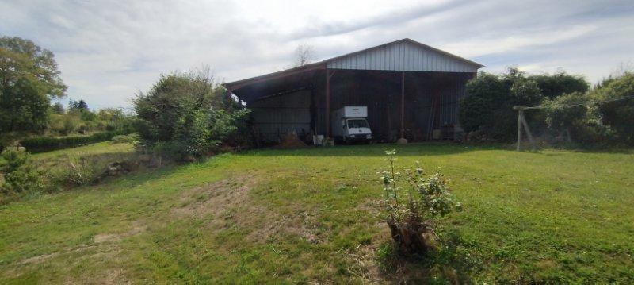
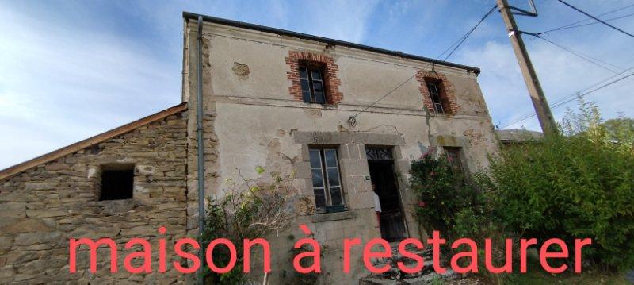
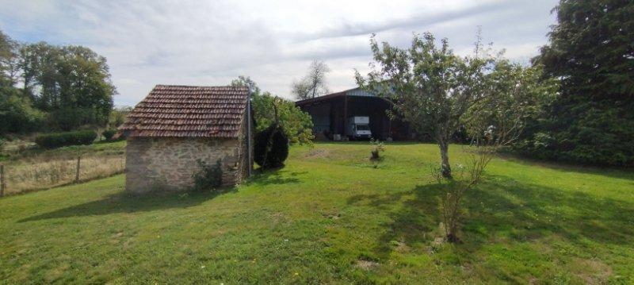
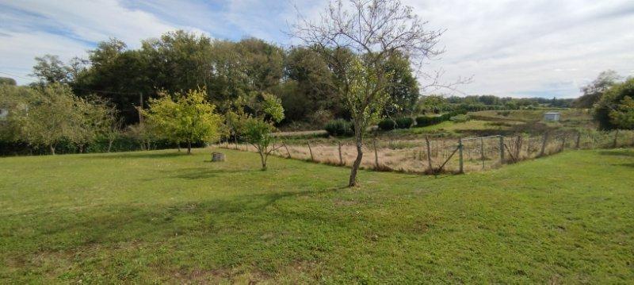
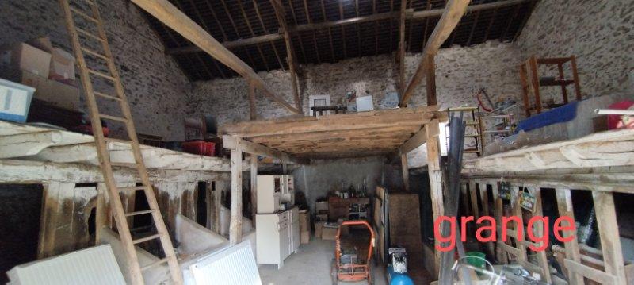
House restored on 2 levels, "possible to develop the attic"
Ground floor: Recent fitted kitchen with central island, living room "exposed beams" rooms in extension of the kitchen, possible create room already equipped with, shower, toilet, sink"
Upstairs: Hall, 2 large bedrooms 11.3 and 14m2 with access to a terrace of 35m2 overlooking the countryside, a third e of 7.4 m2 that can be used as an office or guest room, bathroom with shower and cabinet 2 basins complete the floor.
Convertible attic, a gable window in double glazing, for sale 20cm of insulation will be placed on the ground to improve the DPE.
Boiler room 6m2 + garage of 22m2 (can be used extension of the ground floor)(garage door replaced soon) + cellar
Central heating condensing oil boiler, recent double glazing, wall insulation, electricity redone.
Annexes: Barn of 100m2, small outbuildings in front of house 20m2, small outbuilding on land 10m2, metal shed 155m2 "connected water and electricity", a second house to restore fully 80m2, on vaulted cellar and bread oven.
Two possible accesses to the property. All on closed ground of 7761m2 with part, orchard, vegetable garden, meadow.
Location: primary school 5 minutes, village with shops medical house and college 10 minutes, La souterraine 15 minutes (train station sncf paris 3h), Limoges 50mn, Paris 3h30.
Contact me to access the video. View more View less Dans village calme proche villes avec commerces ,écoles,maison médicale.
Maison restaurée sur 2 niveaux, "possible d'aménager les combles"
Rez de chaussé: Cuisine équipée récente avec ilot central, séjour "poutres apparentes" pièces dans prolongement de la cuisine," possible créer chambre déjà équipée avec ,douche, wc, lavabo"
A l'étage: Hall,2 grandes chambres 11.3 et 14m2 avec accès à une terrasse de 35m2 avec vue sur la campagne, une troisième e de 7.4 m2 pouvant servir de bureau ou chambre d'amis, salle d'eau avec douche et meuble 2 vasques complètent l'étage.
Combles aménageables ,une fenêtre en pignon en double vitrage, pour la vente 20cm d'isolation sera déposée au sol pour améliorer le DPE.
-Chaufferie 6m2 + garage de 22m2 (peut servir extension du rez-de-chaussée)(porte du garage remplacée prochainement) + cave
Chauffage central chaudière fioul à condensation, double vitrage récent, isolation des murs, électricité refaite.
Annexes: Grange de 100m2,petites dépendances en face habitation 20m2,petite dépendance sur terrain 10m2, hangar métallique 155m2 "relié eau et électricité", une deuxième habitation à restaurer entièrement 80m2,sur cave vouté et four à pain.
Deux accès possibles à la propriété. Le tout sur terrain clos de 7761m2 avec partie ,verger , potager, prairie.
Situation géographique: école primaire à 5mn,bourg avec commerces maison médicale et collège 10mn,La souterraine 15 mn (gare sncf paris 3h),Limoges 50mn,Paris 3h30.
Me contacter pour avoir accès à la vidéo.Les informations sur les risques auxquels ce bien est exposé sont disponibles sur le site Géorisques : www.georisques.gouv.fr
Prix de vente : 156 750 €
Honoraires charge vendeur In quiet village near towns with shops, schools, medical home.
House restored on 2 levels, "possible to develop the attic"
Ground floor: Recent fitted kitchen with central island, living room "exposed beams" rooms in extension of the kitchen, possible create room already equipped with, shower, toilet, sink"
Upstairs: Hall, 2 large bedrooms 11.3 and 14m2 with access to a terrace of 35m2 overlooking the countryside, a third e of 7.4 m2 that can be used as an office or guest room, bathroom with shower and cabinet 2 basins complete the floor.
Convertible attic, a gable window in double glazing, for sale 20cm of insulation will be placed on the ground to improve the DPE.
Boiler room 6m2 + garage of 22m2 (can be used extension of the ground floor)(garage door replaced soon) + cellar
Central heating condensing oil boiler, recent double glazing, wall insulation, electricity redone.
Annexes: Barn of 100m2, small outbuildings in front of house 20m2, small outbuilding on land 10m2, metal shed 155m2 "connected water and electricity", a second house to restore fully 80m2, on vaulted cellar and bread oven.
Two possible accesses to the property. All on closed ground of 7761m2 with part, orchard, vegetable garden, meadow.
Location: primary school 5 minutes, village with shops medical house and college 10 minutes, La souterraine 15 minutes (train station sncf paris 3h), Limoges 50mn, Paris 3h30.
Contact me to access the video.