PICTURES ARE LOADING...
House & single-family home for sale in Sévigny-Waleppe
USD 130,381
House & Single-family home (For sale)
Reference:
AGHX-T574222
/ 1344286
Reference:
AGHX-T574222
Country:
FR
City:
Sevigny-Waleppe
Postal code:
08220
Category:
Residential
Listing type:
For sale
Property type:
House & Single-family home
Property subtype:
Villa
Property size:
1,066 sqft
Lot size:
4,284 sqft
Rooms:
5
Bedrooms:
3
Bathrooms:
2
WC:
1
Energy consumption:
188
Greenhouse gas emissions:
6
Parkings:
1
Wheelchair accessible:
Yes
Terrace:
Yes
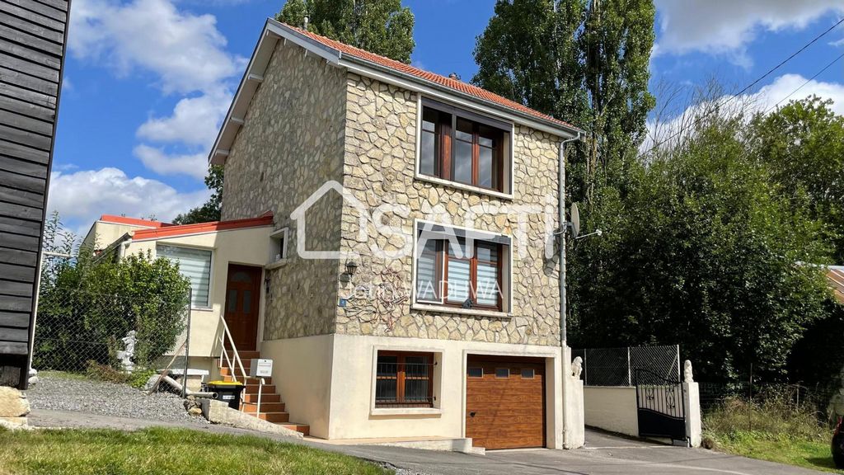
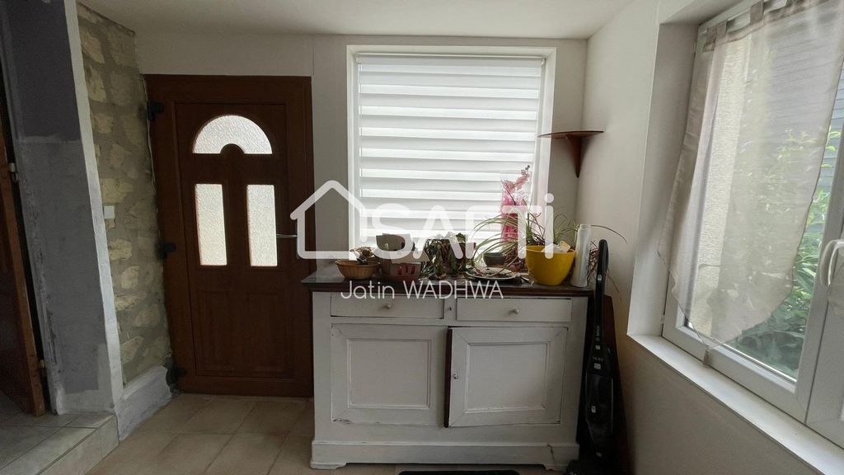
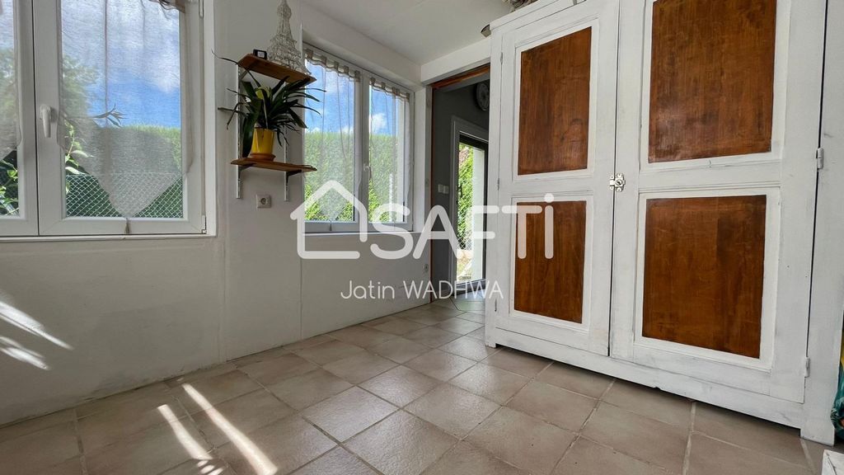
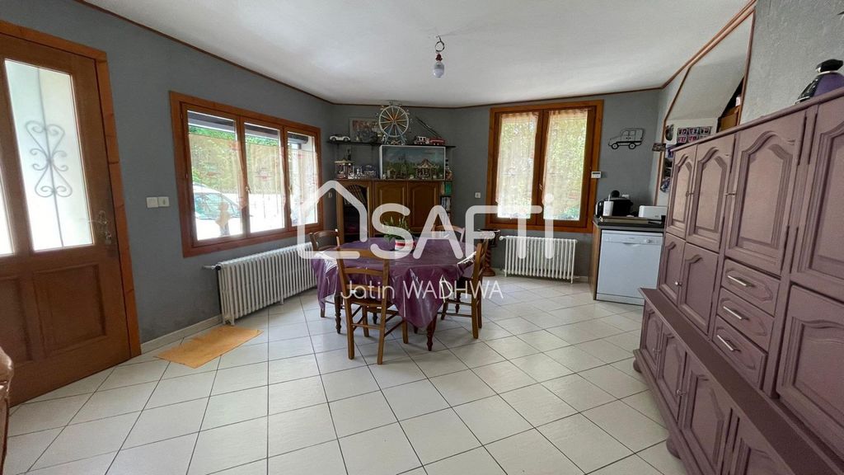
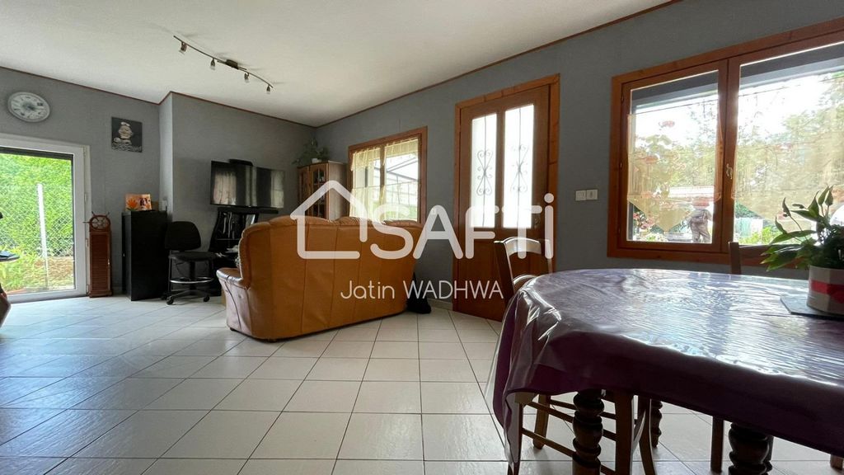
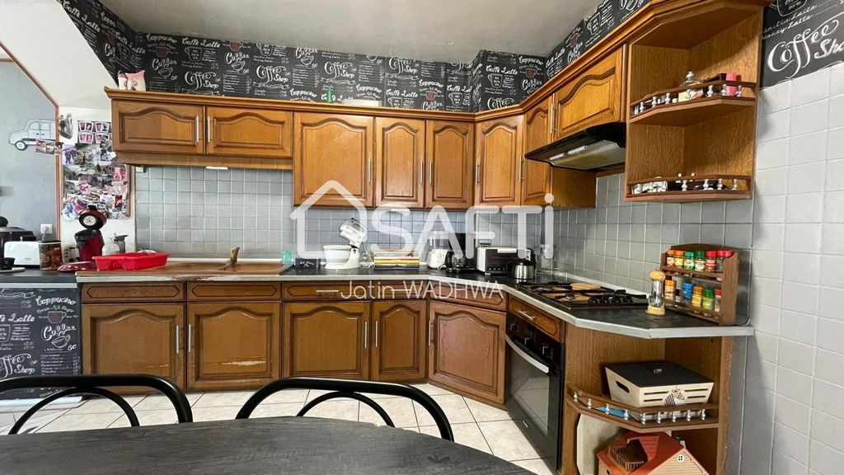
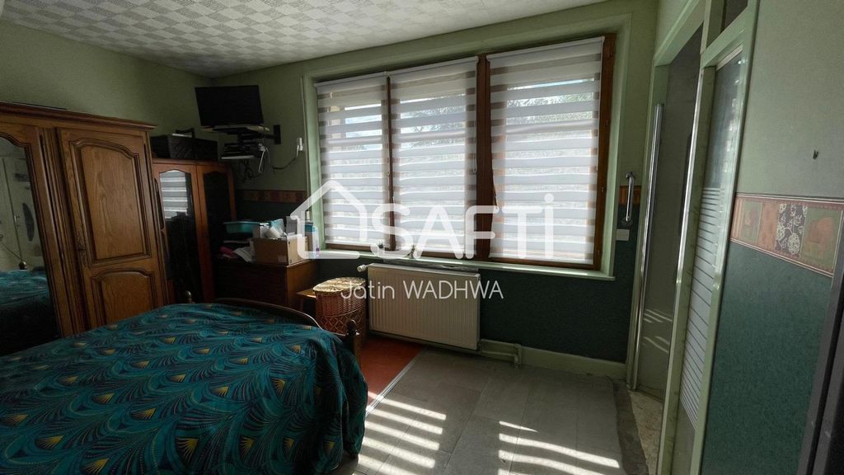
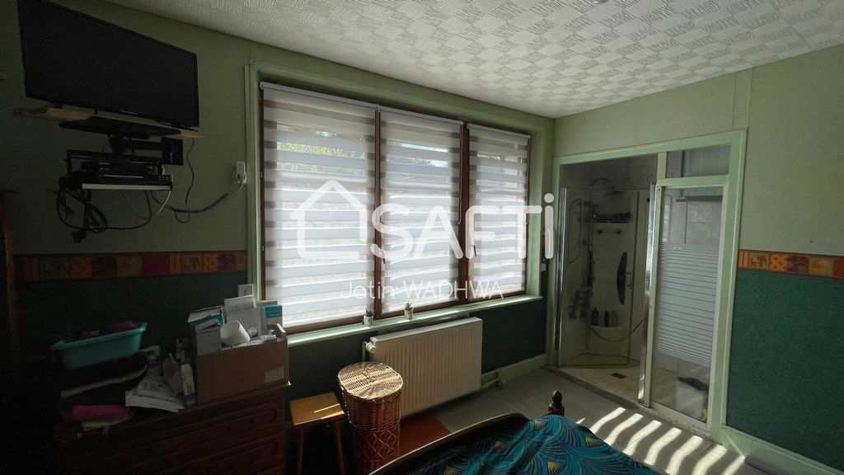
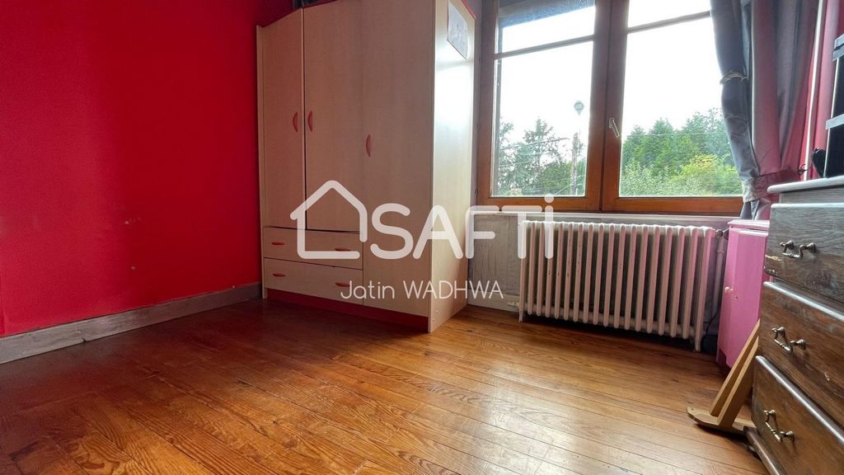
• Location: In the countryside
• Architecture: Millstone facade, tiled roof.
• Exterior facilities: Terrace, garage, two parking spaces.
• Living area: 99 m², 5 rooms including 3 bedrooms and 2 bathrooms.
• Attic: Storage potential.
• Accessibility: Disabled-friendly, intercom.
• Connectivity: Fiber optic.
• Interior ambiance: Stone walls, warm and authentic atmosphere.This house is ideal for those looking for a combination of traditional charm and modern conveniences, while enjoying a serene living environment in the countryside. View more View less Située à 15 minutes de Chaumont-Porcien (08220), cette maison individuelle offre un cadre de vie paisible en pleine campagne. Dotée d'une façade en pierre de meulière et d'une toiture en tuile, elle bénéficie d'une architecture à la fois authentique et robuste. Les extérieurs sont bien aménagés avec une terrasse agréable, un garage et deux places de parking, assurant praticité et confort.À l'intérieur, la maison propose une surface habitable de 99 m², comprenant 5 pièces dont 3 chambres et 2 salles de bain. Les combles offrent un potentiel de stockage supplémentaire. L'accessibilité pour les personnes handicapées et la présence d'un interphone augmentent la fonctionnalité de cette propriété, tandis que la fibre optique garantit une connexion Internet optimale. Les murs en pierre ajoutent un cachet unique aux pièces, créant une ambiance chaleureuse et authentique.Caractéristiques principales :
• Localisation : En pleine campagne
• Architecture : Façade en pierre de meulière, toiture en tuile.
• Aménagements extérieurs : Terrasse, garage, deux places de parking.
• Surface habitable : 99 m², 5 pièces dont 3 chambres et 2 salles de bain.
• Combles : Potentiel de stockage.
• Accessibilité : Adaptée aux personnes handicapées, interphone.
• Connectivité : Fibre optique.
• Ambiance intérieure : Murs en pierre, atmosphère chaleureuse et authentique.Cette maison est idéale pour ceux qui recherchent une combinaison de charme traditionnel et de commodités modernes, tout en profitant d'un cadre de vie serein à la campagne.Les informations sur les risques auxquels ce bien est exposé sont disponibles sur le site Géorisques : www.georisques.gouv.fr
Prix de vente : 126 500 €
Honoraires charge vendeur Located 15 minutes from Chaumont-Porcien (08220), this detached house offers a peaceful living environment in the countryside. Featuring a millstone facade and a tiled roof, it benefits from an architecture that is both authentic and robust. The exteriors are well laid out with a pleasant terrace, a garage and two parking spaces, ensuring practicality and comfort.Inside, the house offers a living area of ??99 m², comprising 5 rooms including 3 bedrooms and 2 bathrooms. The attic offers additional storage potential. Accessibility for people with disabilities and the presence of an intercom increase the functionality of this property, while the optical fiber guarantees an optimal Internet connection. The stone walls add a unique character to the rooms, creating a warm and authentic atmosphere.Main features:
• Location: In the countryside
• Architecture: Millstone facade, tiled roof.
• Exterior facilities: Terrace, garage, two parking spaces.
• Living area: 99 m², 5 rooms including 3 bedrooms and 2 bathrooms.
• Attic: Storage potential.
• Accessibility: Disabled-friendly, intercom.
• Connectivity: Fiber optic.
• Interior ambiance: Stone walls, warm and authentic atmosphere.This house is ideal for those looking for a combination of traditional charm and modern conveniences, while enjoying a serene living environment in the countryside.