PICTURES ARE LOADING...
AZ253 - 83-hectare farm with farmhouse, outbuildings and shed
USD 577,701
House & Single-family home (For sale)
Reference:
CEAS-T1171
/ az253
Reference:
CEAS-T1171
Country:
IT
City:
Gubbio
Category:
Residential
Listing type:
For sale
Property type:
House & Single-family home
Property subtype:
Farm
Property size:
8,945,046 sqft
Rooms:
14
Bedrooms:
9
Bathrooms:
3
REAL ESTATE PRICE PER SQFT IN NEARBY CITIES
| City |
Avg price per sqft house |
Avg price per sqft apartment |
|---|---|---|
| Marche | USD 163 | USD 229 |
| Province of Arezzo | USD 181 | USD 216 |
| Tuscany | USD 215 | USD 300 |
| Abruzzi | USD 137 | USD 199 |
| Italy | USD 185 | USD 279 |
| Province of Pescara | USD 136 | USD 199 |
| Province of Lucca | USD 226 | USD 327 |
| Lazio | USD 194 | USD 320 |
| Venice | - | USD 505 |



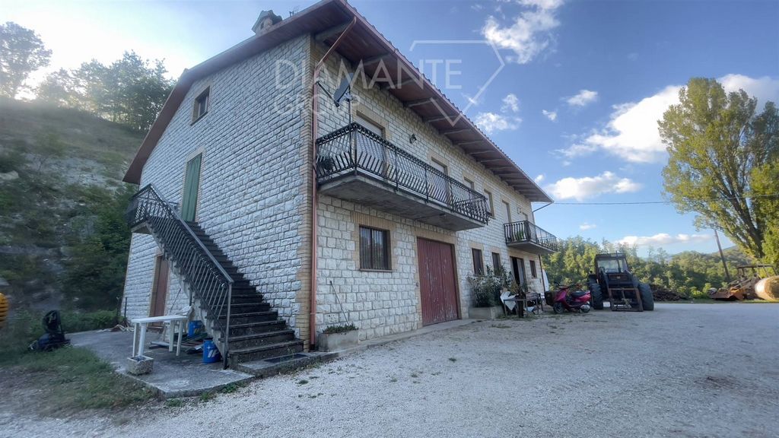
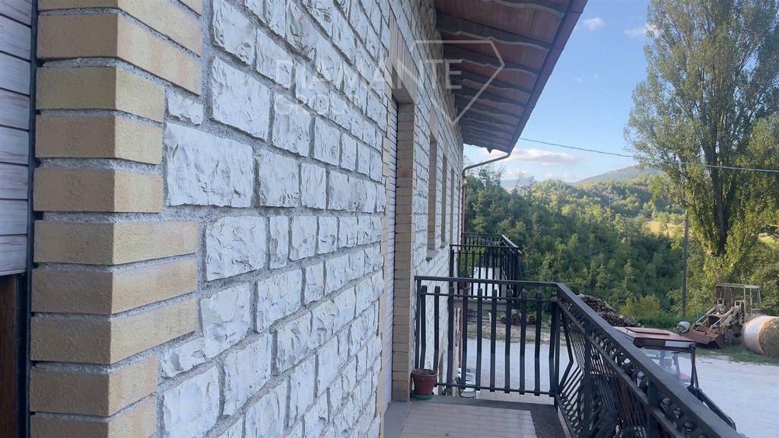
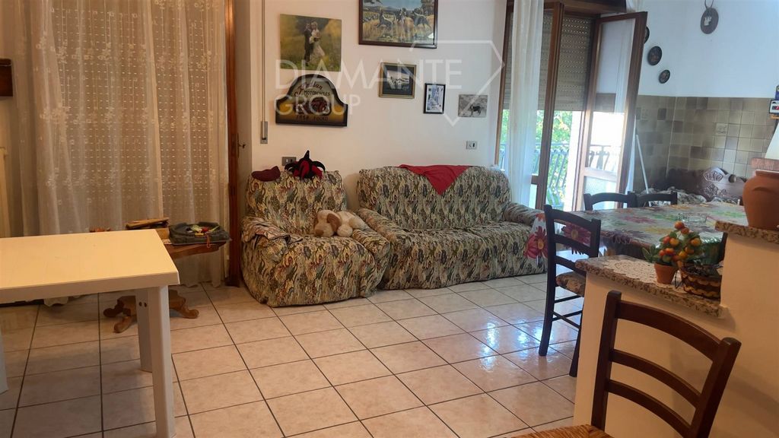
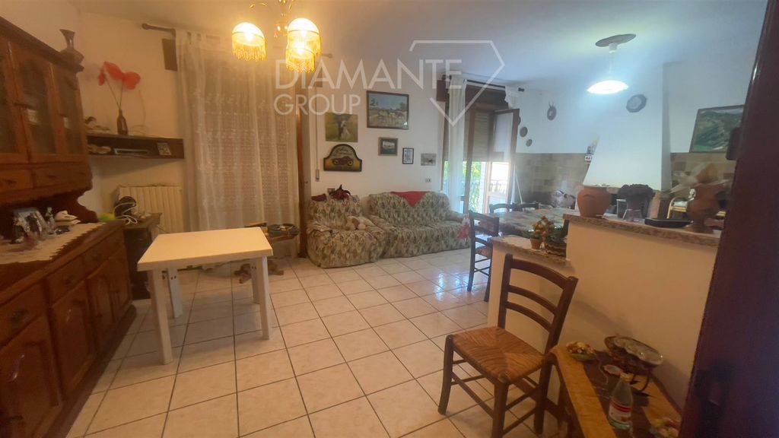








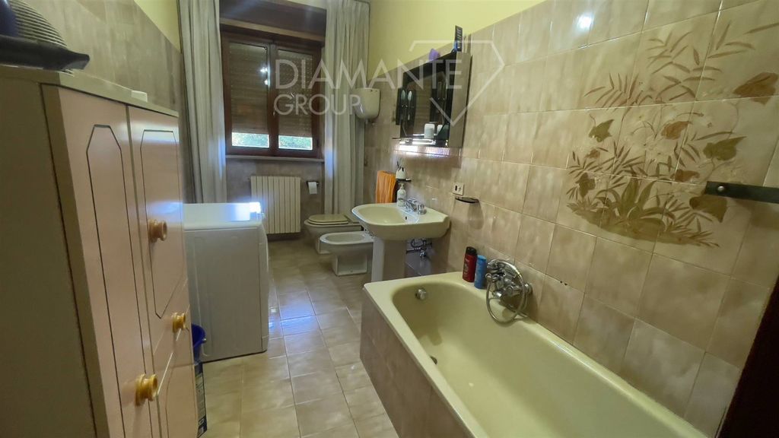


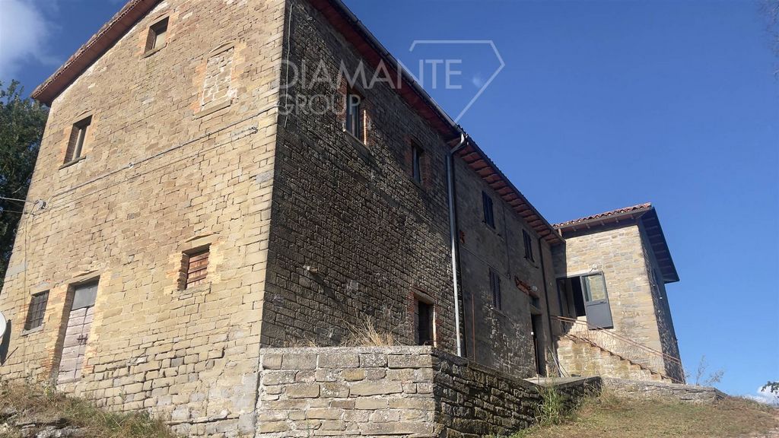



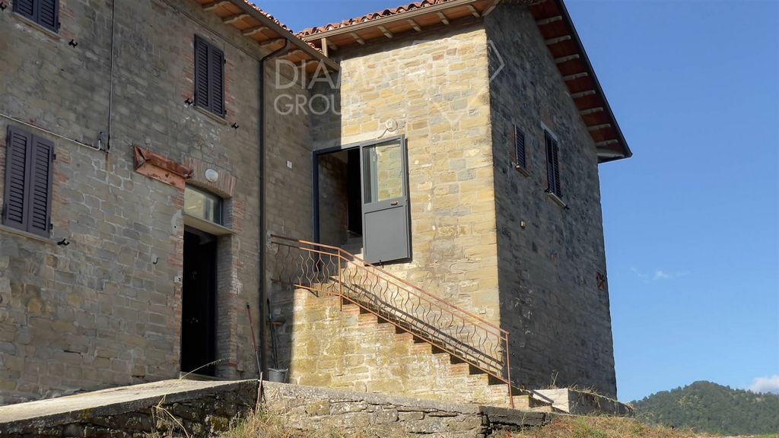
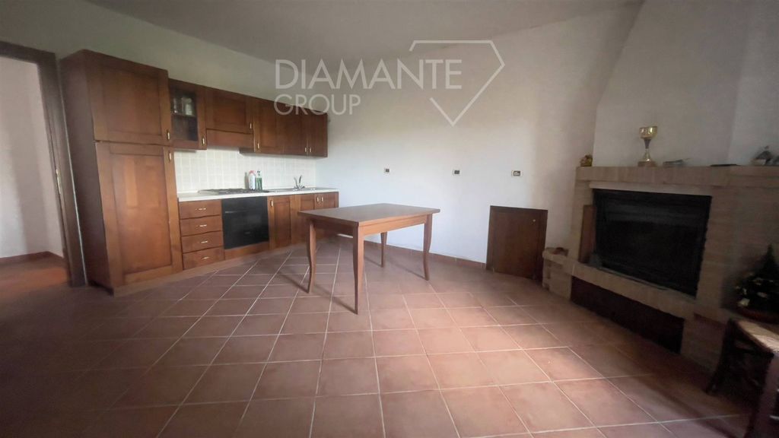





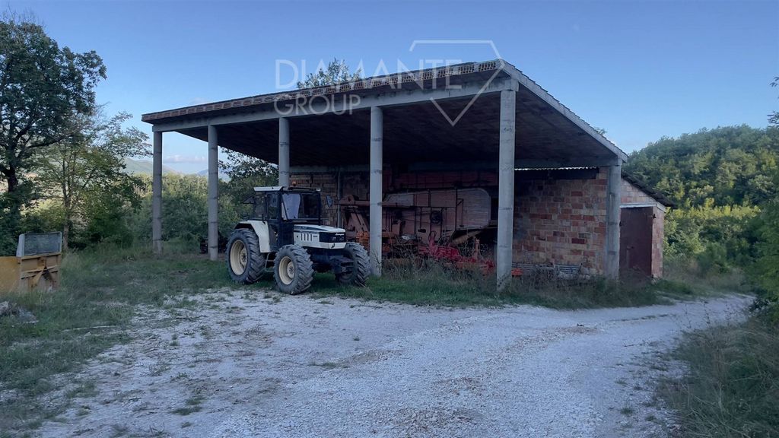

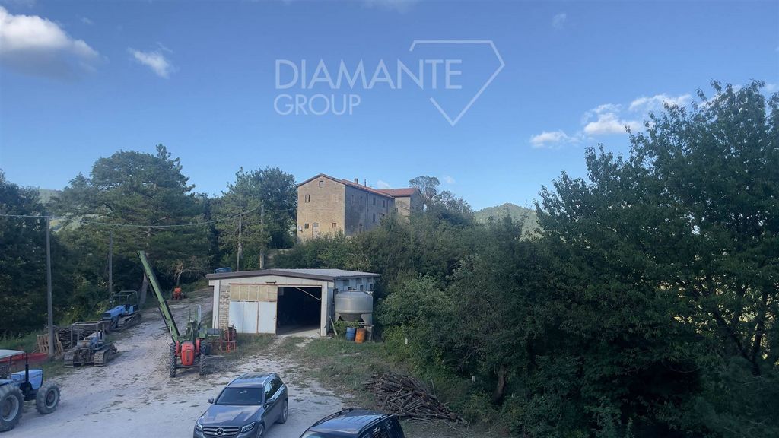




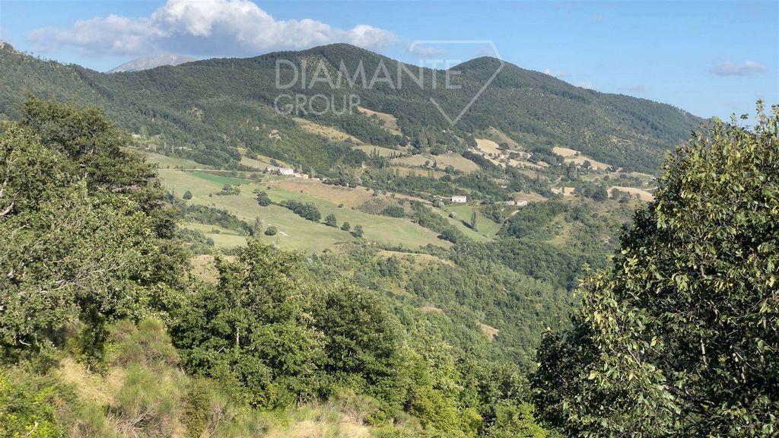
- 43 hectares of hillside arable land, currently cultivated including PAC quotas;
- 39 hectares of pasture/meadowland, partly reforested and convertible into arable land;
- 8,000 square metres of cut woodland;
- 5,000 sqm of tares and uncultivated land;
- stone farmhouse of 270 sqm on two levels, habitable, composed of: various funds used as storerooms, stables and cellar on the ground floor; living room, kitchen, hallway, five bedrooms, bathroom, loggia and access to the attic on the first floor
- detached house of approx. 250 sq m on two levels with two garages and two large funds on the ground floor and two habitable units on the first floor, comprising
1) flat with kitchen, living room, two double bedrooms and bathroom;
2) flat with living room with kitchenette, two double bedrooms and bathroom.
- annexe of 62 square metres used as shed;
- annexe used as an oven;
- annexe of 65 square metres used as tool shed and agricultural machinery.
- annex of 148 square metres, former cattle shed, currently used as tool shed;
- annexe of 17 sq m used as storage room;
- shed, former cattle shed, of 210 sqm currently used as tool shed;
Panoramic hillside position with easy access. View more View less CAIBELLI, GUBBIO, Landwirtschaftlicher Betrieb zu verkaufen von 831022 Qm, Bewohnbar, Heizung Unabhaengig, Energie-klasse: G, am boden Land auf 2, zusammengestellt von: 14 Raume, Separate Küche, , 9 Zimmer, 3 Baeder, Garten, Preis: € 550.000 GUBBIO (PG), Santa Maria di Burano: azienda agricola di 83 ettari circa in unico corpo, con casali, annessi e capannone, composta da:* 43 ettari circa di seminativo di collina, attualmente coltivato comprensivo delle quote PAC;* 39 ettari di pascolo/prato, parte rimboschito e trasformabile in seminativo;* 8.000 mq di bosco da taglio;* 5.000 mq di tare ed incolto;* casale in pietra di 270 mq su due livelli, abitabile, composto da: vari fondi uso magazzini, stalle e cantina a piano terra; salone, cucina, disimpegno, cinque camere, bagno ripostiglio, loggia ed accesso alla soffitta a piano primo.* casa indipendente di 250 mq circa su due livelli con due autorimesse e due ampi fondi a piano terra e due unità abitative abitabili a piano primo, composte da:
1) appartamento con cucina, soggiorno, due camere matrimoniali e bagno;
2) appartamento con salone con angolo cottura, due camere matrimoniali e bagno.* annesso di 62 mq uso rimessa;* annesso uso forno;* annesso di 65 mq uso rimessa attrezzi e macchine agricole.* annesso di 148 mq, ex stalla bovini, attualmente adibita come rimessa attrezzi;* annesso di 17 mq uso ripostiglio;* capannone, ex stalla, di 210 mq attualmente adibito a rimessa attrezzi;Posizione collinare panoramica di facile accesso. GUBBIO (PG), Santa Maria di Burano: farm of approximately 83 hectares in a single body, with farmhouses, annexes and shed, comprising
- 43 hectares of hillside arable land, currently cultivated including PAC quotas;
- 39 hectares of pasture/meadowland, partly reforested and convertible into arable land;
- 8,000 square metres of cut woodland;
- 5,000 sqm of tares and uncultivated land;
- stone farmhouse of 270 sqm on two levels, habitable, composed of: various funds used as storerooms, stables and cellar on the ground floor; living room, kitchen, hallway, five bedrooms, bathroom, loggia and access to the attic on the first floor
- detached house of approx. 250 sq m on two levels with two garages and two large funds on the ground floor and two habitable units on the first floor, comprising
1) flat with kitchen, living room, two double bedrooms and bathroom;
2) flat with living room with kitchenette, two double bedrooms and bathroom.
- annexe of 62 square metres used as shed;
- annexe used as an oven;
- annexe of 65 square metres used as tool shed and agricultural machinery.
- annex of 148 square metres, former cattle shed, currently used as tool shed;
- annexe of 17 sq m used as storage room;
- shed, former cattle shed, of 210 sqm currently used as tool shed;
Panoramic hillside position with easy access.