USD 215,436
4 bd
4,144 sqft
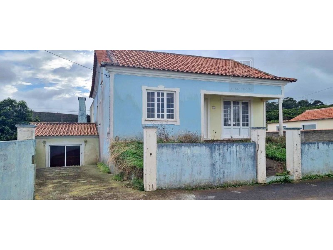
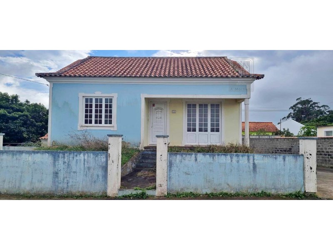
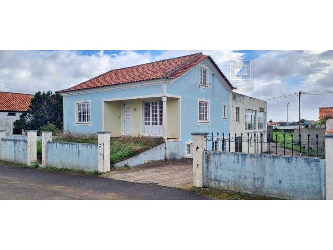
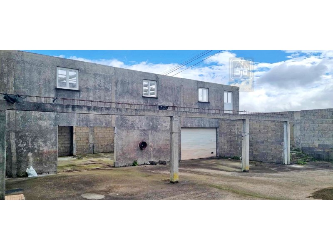
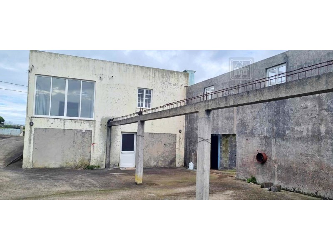
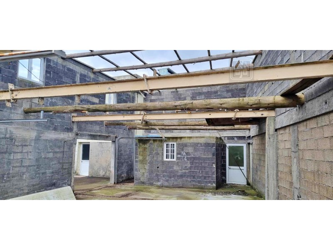
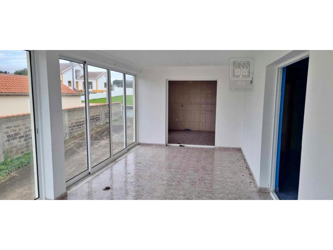
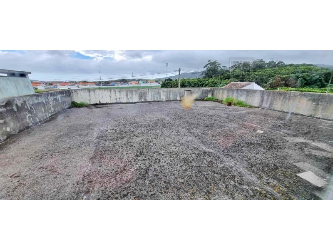
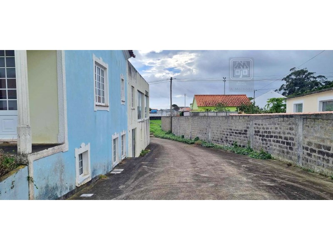
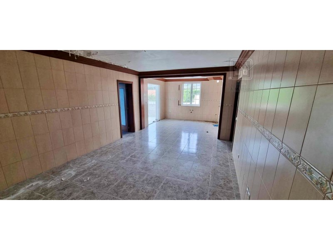
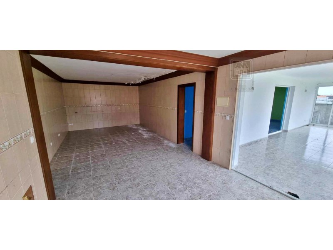
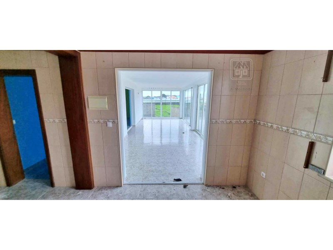
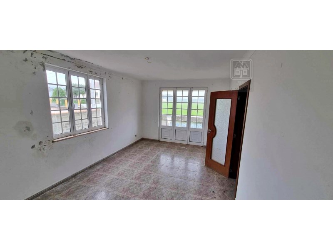
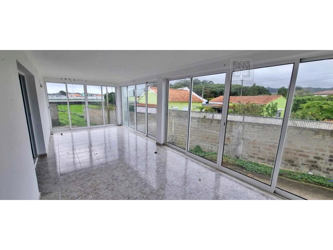
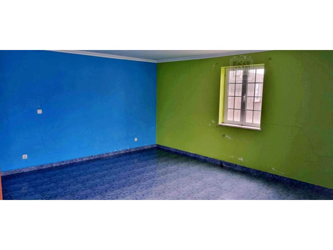
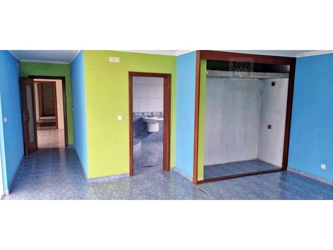
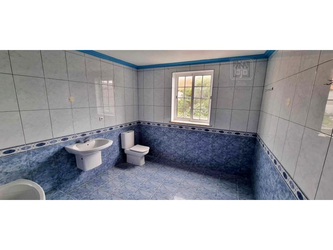
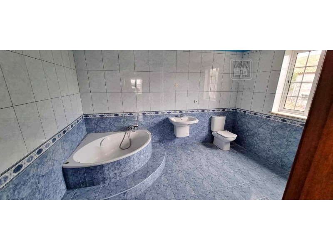
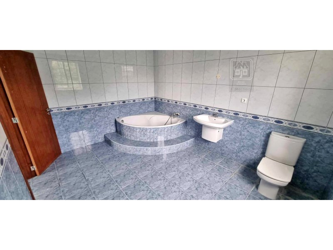
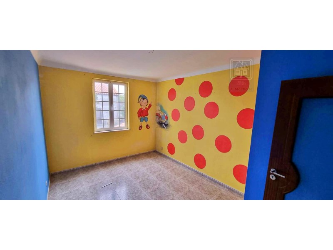
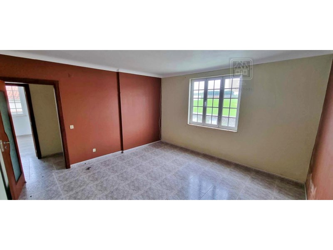
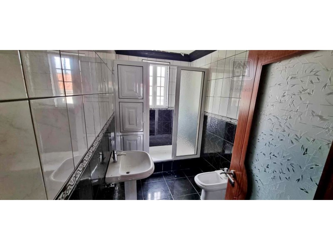
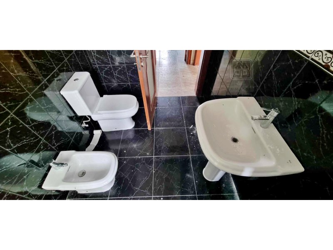
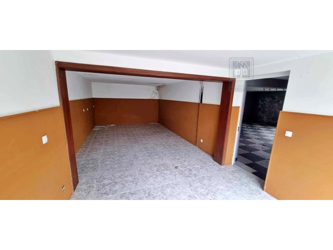
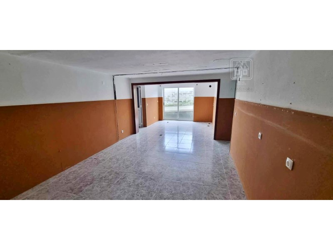
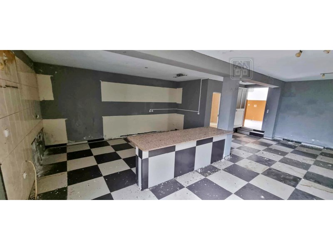
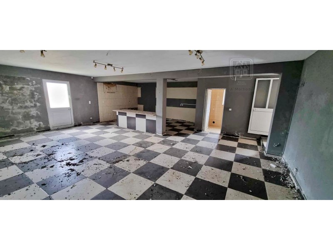
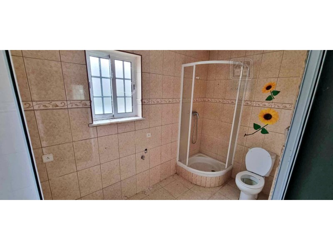
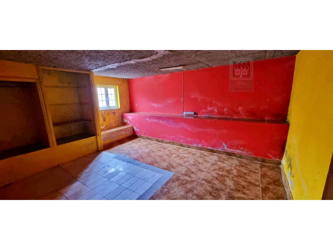
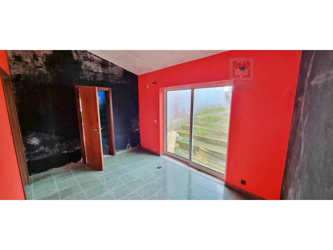
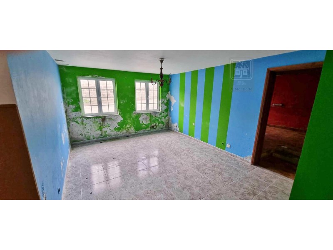
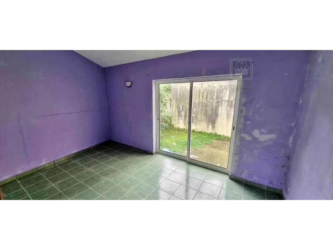
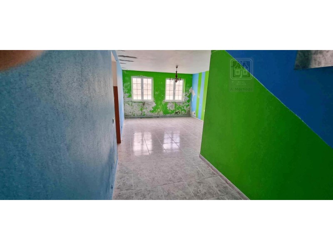
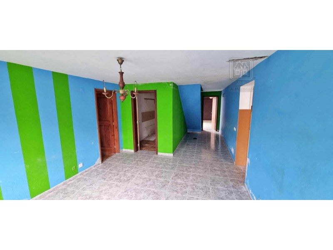
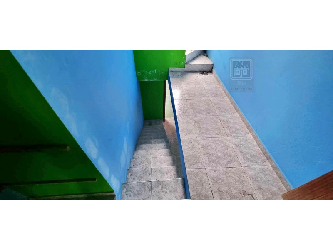
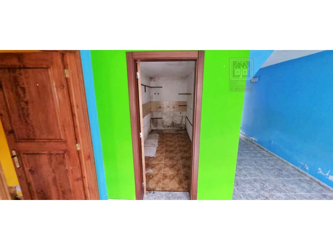
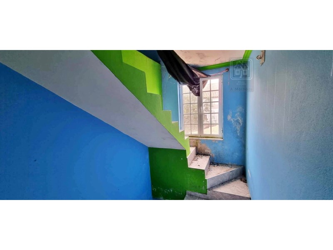
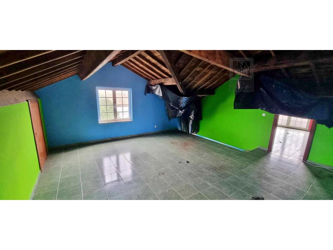
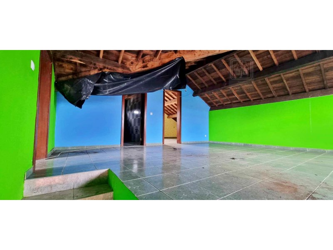
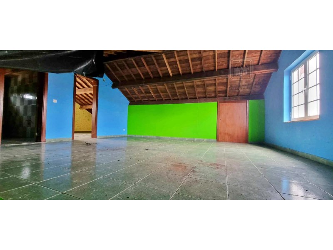
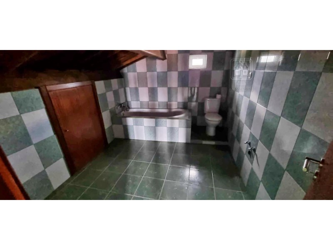
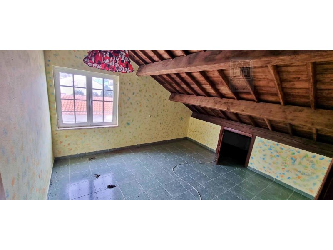
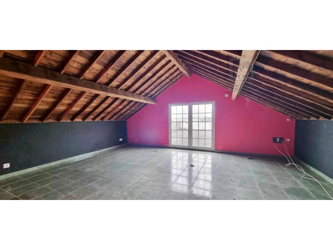
Total Land Area: 1,013 m2;
Implantation Area: 225.25 m2;
Construction Area: 446.60 m2;
Gross Private Area: 357.60 m2;
Gross Dependent Area: 89 m2;
Uncovered Area: 787.75 m2;SALE VALUE on campaign!
Energy Rating: D
#ref:3422341 View more View less Einfamilienhaus (VILLA) zum Verkauf, Typologie T7 (obwohl als T5 registriert), bestehend aus 3 Etagen (Etage 0, untere Etage und Nutzung des Dachgeschosses) und gebaut auf einem Grundstück mit 1.013 m2 registrierter Fläche, in der Gemeinde Lajes, Gemeinde Praia da Vitória.Es handelt sich um eine Villa mit einem Seiteneingang zur Garage (unfertig) und Zugang zum großen Hinterhof, der sich neben dem Zentrum von Lajes, nur wenige Meter vom Flughafen und etwa 8 Autominuten vom Zentrum von Vila da Praia da Vitória entfernt befindet.Die Villa besteht aus:Etage 0 (Erdgeschoss): Wohnzimmer, Esszimmer, Küche, Wintergarten, 2 Schlafzimmer, 1 Suite (Schlafzimmer mit großem eigenem Bad) und Badezimmer.Untere Etage: 2 Schlafzimmer, 1 Büro, Wohnzimmer, Waschküche, Esszimmer, Küche und Esszimmer, Badezimmer und Zugang zu einem unfertigen Gebäude, das an das Haus angeschlossen ist und aus einem alten Lagerhaus und einer Garage mit Toilette bestand.Obergeschoss (Nutzung des Dachgeschosses): Wohnzimmer, 2 Schlafzimmer mit Abstellraum und eines davon mit Zugang zur großen Terrasse auf dieser Etage und Badezimmer.Das Haus benötigt sofortige Verbesserungs-/Wiederherstellungsarbeiten.Immobilie mit Energieklasse: D;Weitere Informationen zu den BEREICHEN:
Gesamtfläche: 1.013 m2;
Implantationsfläche: 225,25 m2;
Bebaute Fläche: 446,60 m2;
Brutto-Privatfläche: 357,60 m2;
Bruttoabhängige Fläche: 89 m2;
Nicht überdachte Fläche: 787,75 m2;SALE VALUE in der Kampagne!
Energiekategorie: D
#ref:3422341 Casa unifamiliar (VILLA) en venta, de tipología T7 (aunque registrada como T5), que consta de 3 plantas (Planta 0, planta baja y uso de buhardilla) y construida sobre una parcela de terreno con 1.013 m2 de superficie registral, situada en la parroquia de Lajes, municipio de Praia da Vitória.Se trata de una villa con entrada lateral al garaje (sin terminar) y acceso al gran patio trasero, situado junto al centro de Lajes, a pocos metros del aeropuerto y a unos 8 minutos en coche del centro de Vila da Praia da Vitória.La villa consta de:Planta 0 (planta principal): Sala, comedor, cocina, terraza acristalada, 2 dormitorios, 1 suite (dormitorio con amplio baño privado) y baño.Planta inferior: 2 dormitorios, 1 despacho, salón, lavadero, comedor, cocina y comedor, baño, y acceso a una edificación inacabada, anexa a la vivienda, que constaba de un antiguo almacén y garaje con aseo.Planta alta (uso de buhardilla): salón-comedor, 2 dormitorios con trastero y uno de ellos con salida a la gran terraza de esa planta, y baño.La casa necesita obras inmediatas de mejora/recuperación.Inmueble con Clase Energética: D;Información adicional sobre las ÁREAS:
Superficie Total del Terreno: 1.013 m2;
Área de Implantación: 225.25 m2;
Área de Construcción: 446.60 m2;
Área Privada Bruta: 357.60 m2;
Superficie bruta dependiente: 89 m2;
Área Cubierta: 787.75 m2;¡VALOR DE VENTA en campaña!
#ref:3422341 Maison individuelle (VILLA) à vendre, de typologie T7 (bien qu'enregistrée comme T5), composée de 3 étages (étage 0, étage inférieur et utilisation du grenier) et construite sur un terrain de 1 013 m2 de surface enregistrée, située dans la paroisse de Lajes, municipalité de Praia da Vitória.Il s'agit d'une villa avec une entrée latérale au garage (non fini) et un accès à la grande cour arrière, située à côté du centre de Lajes, à quelques mètres de l'aéroport et à environ 8 minutes en voiture du centre de Vila da Praia da Vitória.La villa se compose de :Étage 0 (rez-de-chaussée) : Salon, salle à manger, cuisine, véranda, 2 chambres, 1 suite (chambre avec grande salle de bain privée) et salle de bains.Étage inférieur : 2 chambres, 1 bureau, salon, buanderie, salle à manger, cuisine et salle à manger, salle de bains et accès à un bâtiment inachevé, attenant à la maison, qui se composait d'un ancien entrepôt et d'un garage avec toilettes.Étage supérieur (utilisation des combles) : salon, 2 chambres avec rangements et une d'entre elles avec accès à la grande terrasse de cet étage, et salle de bains.La maison a besoin de travaux immédiats d'amélioration/récupération.Propriété avec classe énergétique : D ;Informations complémentaires sur les ZONES :
Superficie totale du terrain : 1 013 m2 ;
Surface d'implantation : 225,25 m2 ;
Surface de construction : 446,60 m2 ;
Surface privée brute : 357,60 m2 ;
Surface dépendante brute : 89 m2 ;
Surface non couverte : 787,75 m2 ;VALEUR DE VENTE en campagne !
Performance Énergétique: D
#ref:3422341 Detached house (VILLA) for sale, of typology T7 (although registered as T5), consisting of 3 floors (Floor 0, lower floor and use of attic) and built on a plot of land with 1,013 m2 of registered area, located in the parish of Lajes, municipality of Praia da Vitória.It is a villa with a side entrance to the garage (unfinished) and access to the large backyard, located next to the center of Lajes, a few meters from the airport and about 8 minutes by car from the center of Vila da Praia da Vitória.The villa consists of:Floor 0 (main floor): Living room, dining room, kitchen, sunroom, 2 bedrooms, 1 suite (bedroom with large private bathroom) and bathroom.Lower floor: 2 bedrooms, 1 office, living room, laundry, dining room, kitchen and dining room, bathroom, and access to an unfinished building, attached to the house, which consisted of an old warehouse and garage with toilet.Upper floor (use of attic): living room, 2 bedrooms with storage and one of them with access to the large terrace on that floor, and bathroom.The house needs immediate improvement/recovery works.Property with Energy Class: D;Additional Information about the AREAS:
Total Land Area: 1,013 m2;
Implantation Area: 225.25 m2;
Construction Area: 446.60 m2;
Gross Private Area: 357.60 m2;
Gross Dependent Area: 89 m2;
Uncovered Area: 787.75 m2;SALE VALUE on campaign!
Energy Rating: D
#ref:3422341 Vrijstaand huis (VILLA) te koop, van typologie T7 (hoewel geregistreerd als T5), bestaande uit 3 verdiepingen (verdieping 0, benedenverdieping en gebruik van zolder) en gebouwd op een perceel grond met 1.013 m2 geregistreerde oppervlakte, gelegen in de parochie van Lajes, gemeente Praia da Vitória.Het is een villa met een zij-ingang naar de garage (onafgewerkt) en toegang tot de grote achtertuin, gelegen naast het centrum van Lajes, op een paar meter van de luchthaven en op ongeveer 8 minuten rijden van het centrum van Vila da Praia da Vitória.De villa bestaat uit:Verdieping 0 (begane grond): Woonkamer, eetkamer, keuken, serre, 2 slaapkamers, 1 suite (slaapkamer met grote eigen badkamer) en badkamer.Benedenverdieping: 2 slaapkamers, 1 kantoor, woonkamer, wasruimte, eetkamer, keuken en eetkamer, badkamer en toegang tot een onafgewerkt gebouw, verbonden aan het huis, dat bestond uit een oud pakhuis en garage met toilet.Bovenverdieping (gebruik zolder): woonkamer, 2 slaapkamers met berging en één met toegang tot het grote terras op die verdieping, en badkamer.Het huis heeft onmiddellijke verbeterings-/herstelwerkzaamheden nodig.Woning met energieklasse: D;Aanvullende informatie over de GEBIEDEN:
Totale grondoppervlakte: 1.013 m2;
Implantatie gebied: 225,25 m2;
Bouwoppervlakte: 446,60 m2;
Bruto Privé Oppervlakte: 357,60 m2;
Bruto afhankelijke oppervlakte: 89 m2;
Onoverdekte oppervlakte: 787,75 m2;VERKOOPWAARDE in campagne!
Energie Categorie: D
#ref:3422341 Moradia isolada (VIVENDA) para venda, de tipologia T7 (embora registada como T5), constituída por 3 pisos (Piso 0, piso inferior e aproveitamento de sótão) e construída num terreno com 1.013 m2 de área registada, localizada na freguesia de Lajes, concelho de Praia da Vitória.Trata-se de uma moradia com entrada lateral de acesso à garagem (inacabada) e de acesso ao amplo quintal, localizada junto ao centro das Lajes, a poucos metros do aeroporto e a cerca de 8 minutos de carro do centro da Vila da Praia da Vitória.A moradia é constituída por:Piso 0 (piso principal): Sala, sala de jantar, cozinha, marquise, 2 quartos, 1 suite (quarto com ampla casa de banho privativa) e casa de banho.Piso inferior: 2 quartos, 1 escritório, sala, lavandaria, sala de jantar, cozinha e sala de refeições, casa de banho, e acesso a uma construção inacabada, anexa à moradia, que consistia em antigo armazém e garagem com WC.Piso superior (aproveitamento de sótão): sala, 2 quartos com arrumos e um deles com acesso ao amplo terraço existente nesse piso, e casa de banho.A moradia necessita de obras de beneficiação/recuperação no imediato.Imóvel com Classe Energética: D;Informação Adicional acerca das ÁREAS:
Área Total de Terreno: 1.013 m2;
Área de Implantação: 225,25 m2;
Área de Construção: 446,60 m2;
Área Bruta Privativa: 357,60 m2;
Área Bruta Dependente: 89 m2;
Área Descoberta: 787,75 m2;VALOR de VENDA em campanha!
#ref:3422341 Detached house (VILLA) for sale, of typology T7 (although registered as T5), consisting of 3 floors (Floor 0, lower floor and use of attic) and built on a plot of land with 1,013 m2 of registered area, located in the parish of Lajes, municipality of Praia da Vitória.It is a villa with a side entrance to the garage (unfinished) and access to the large backyard, located next to the center of Lajes, a few meters from the airport and about 8 minutes by car from the center of Vila da Praia da Vitória.The villa consists of:Floor 0 (main floor): Living room, dining room, kitchen, sunroom, 2 bedrooms, 1 suite (bedroom with large private bathroom) and bathroom.Lower floor: 2 bedrooms, 1 office, living room, laundry, dining room, kitchen and dining room, bathroom, and access to an unfinished building, attached to the house, which consisted of an old warehouse and garage with toilet.Upper floor (use of attic): living room, 2 bedrooms with storage and one of them with access to the large terrace on that floor, and bathroom.The house needs immediate improvement/recovery works.Property with Energy Class: D;Additional Information about the AREAS:
Total Land Area: 1,013 m2;
Implantation Area: 225.25 m2;
Construction Area: 446.60 m2;
Gross Private Area: 357.60 m2;
Gross Dependent Area: 89 m2;
Uncovered Area: 787.75 m2;SALE VALUE on campaign!
: D
#ref:3422341 Detached house (VILLA) for sale, of typology T7 (although registered as T5), consisting of 3 floors (Floor 0, lower floor and use of attic) and built on a plot of land with 1,013 m2 of registered area, located in the parish of Lajes, municipality of Praia da Vitória.It is a villa with a side entrance to the garage (unfinished) and access to the large backyard, located next to the center of Lajes, a few meters from the airport and about 8 minutes by car from the center of Vila da Praia da Vitória.The villa consists of:Floor 0 (main floor): Living room, dining room, kitchen, sunroom, 2 bedrooms, 1 suite (bedroom with large private bathroom) and bathroom.Lower floor: 2 bedrooms, 1 office, living room, laundry, dining room, kitchen and dining room, bathroom, and access to an unfinished building, attached to the house, which consisted of an old warehouse and garage with toilet.Upper floor (use of attic): living room, 2 bedrooms with storage and one of them with access to the large terrace on that floor, and bathroom.The house needs immediate improvement/recovery works.Property with Energy Class: D;Additional Information about the AREAS:
Total Land Area: 1,013 m2;
Implantation Area: 225.25 m2;
Construction Area: 446.60 m2;
Gross Private Area: 357.60 m2;
Gross Dependent Area: 89 m2;
Uncovered Area: 787.75 m2;SALE VALUE on campaign!
Energy Rating: D
#ref:3422341