PICTURES ARE LOADING...
SOLAR with project approved for HOTEL - Fajã de Baixo, Ponta Delgada, São Miguel Island, Azores
USD 1,498,368
House & Single-family home (For sale)
Reference:
DAEX-T57
/ 3906
Reference:
DAEX-T57
Country:
PT
Region:
Ilha de São Miguel
City:
Ponta Delgada
Category:
Residential
Listing type:
For sale
Property type:
House & Single-family home
Property subtype:
Manor
Property size:
13,052 sqft
Lot size:
317,083 sqft
Bedrooms:
7
Bathrooms:
4
Garages:
1
Swimming pool:
Yes
Cellar:
Yes
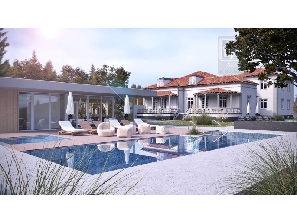
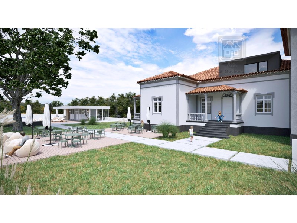
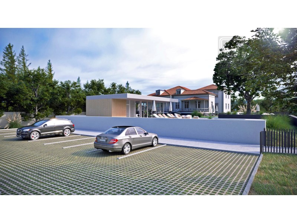
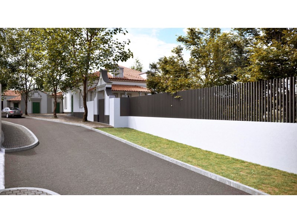
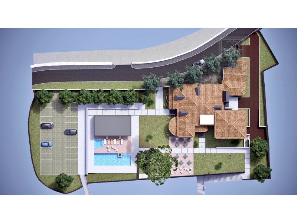
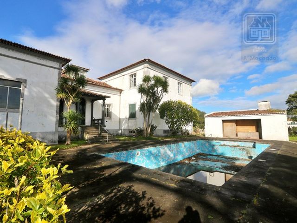
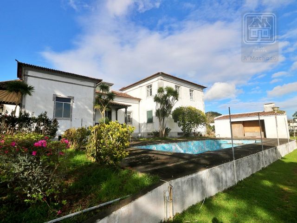
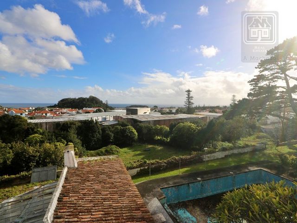
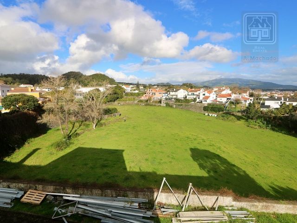
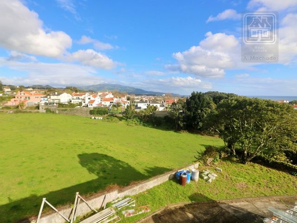
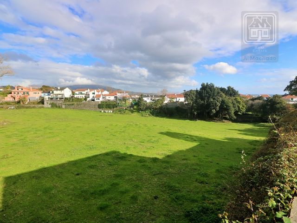
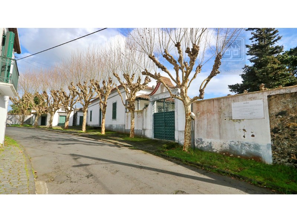
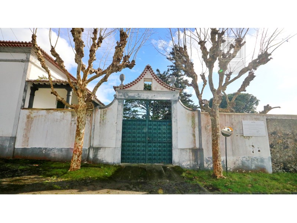
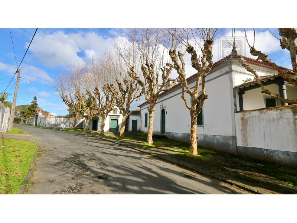
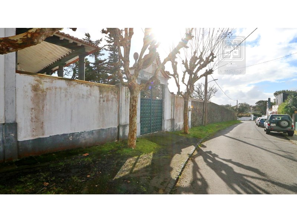
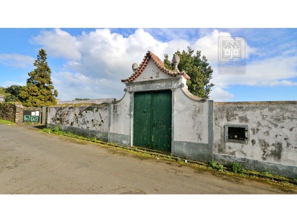
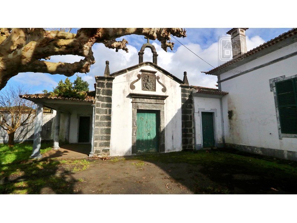
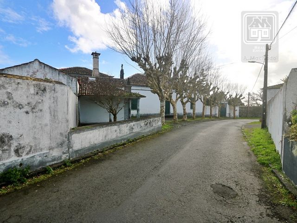
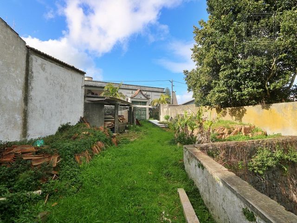
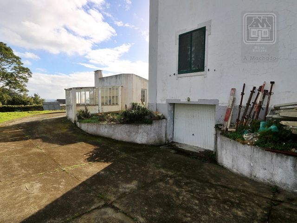
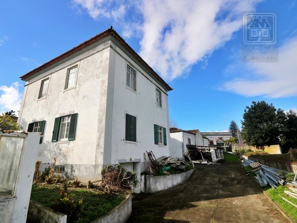
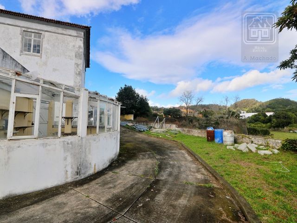
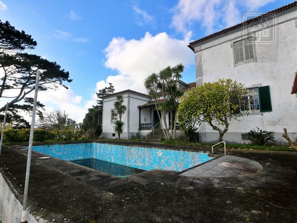
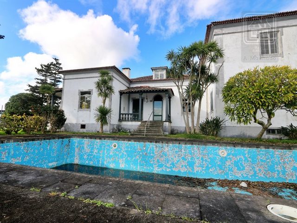
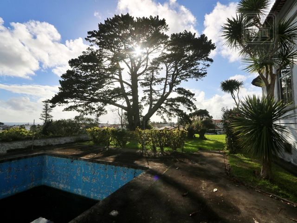
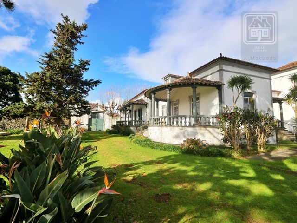
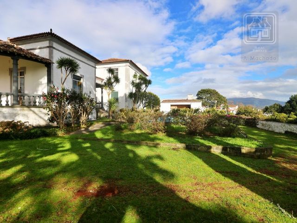
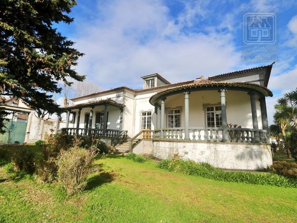
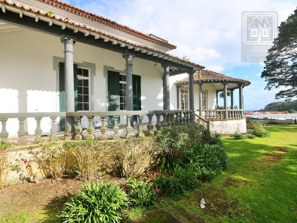
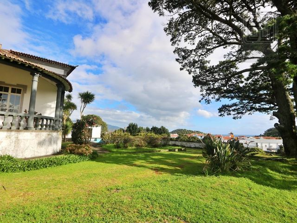
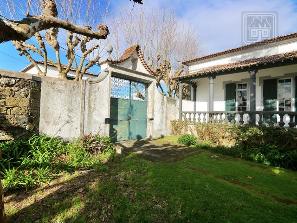
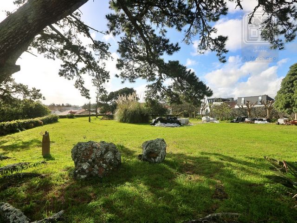
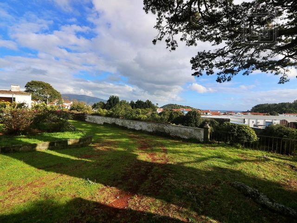
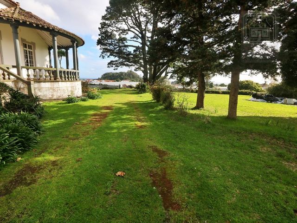
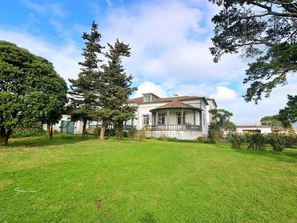
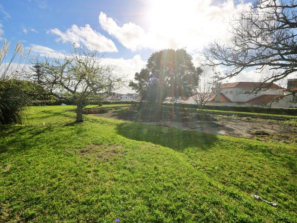
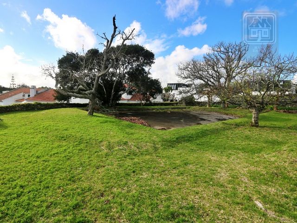
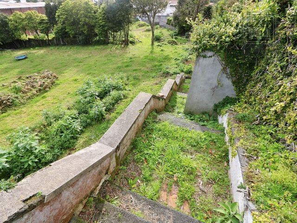
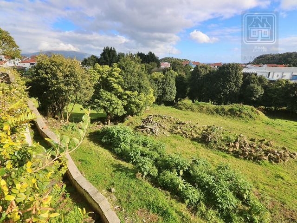
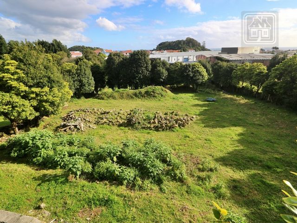
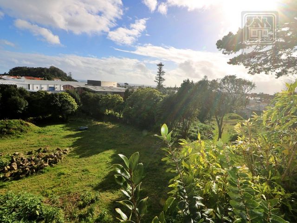
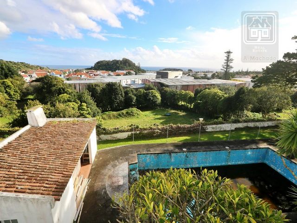
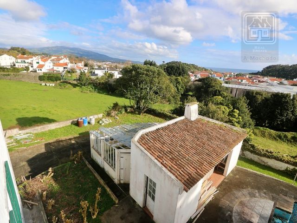
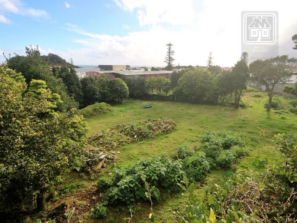
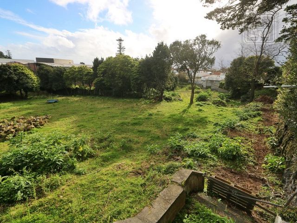
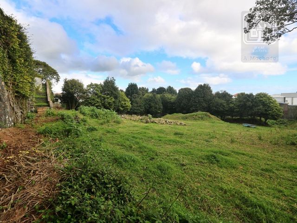
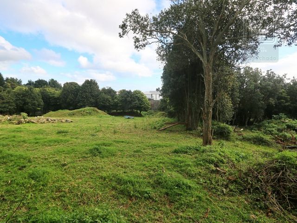
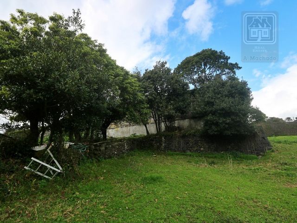
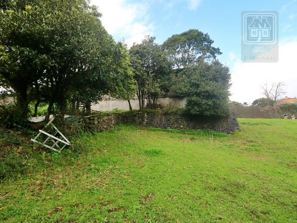
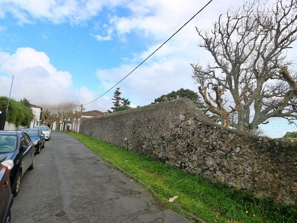
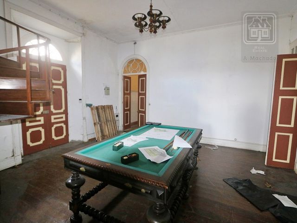
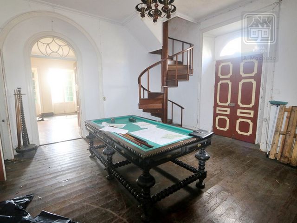
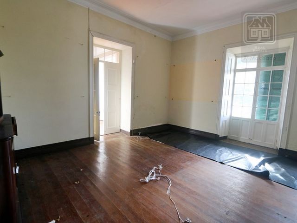
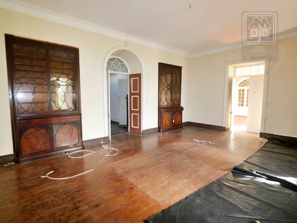
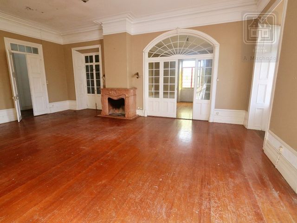
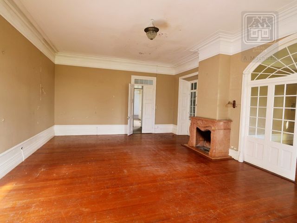
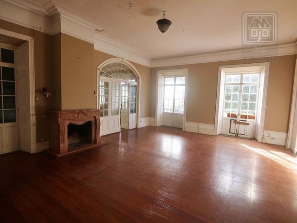
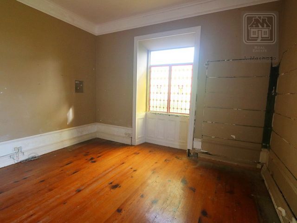
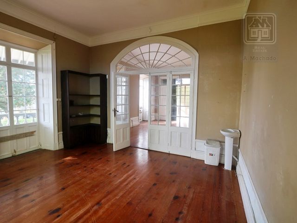
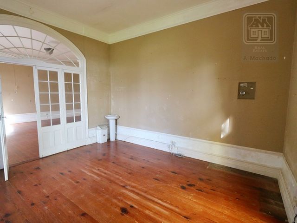
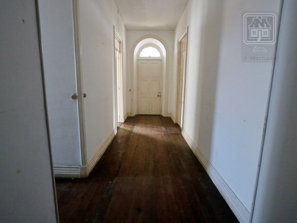
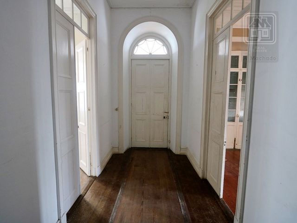
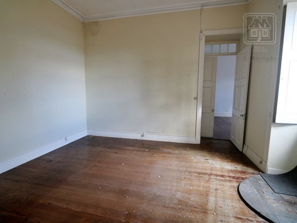
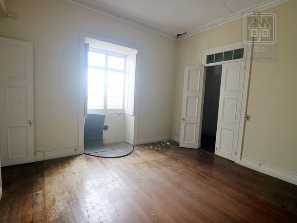
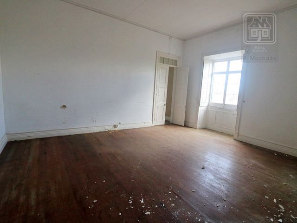
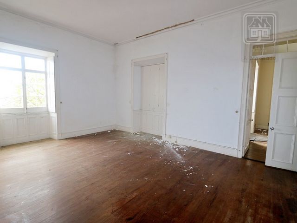
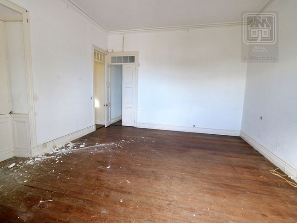
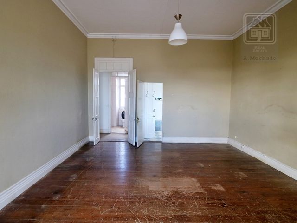
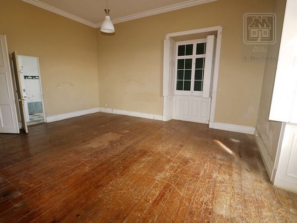
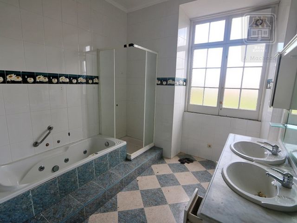
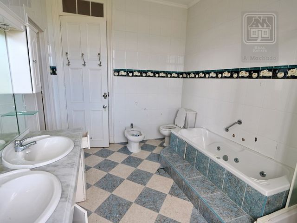
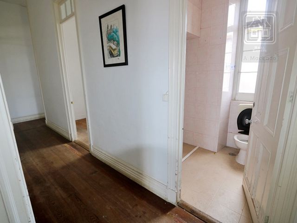
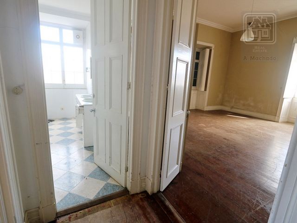
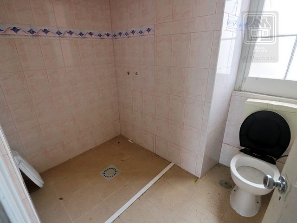
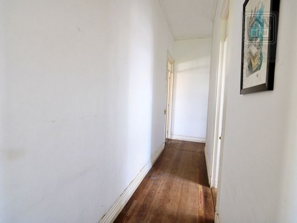
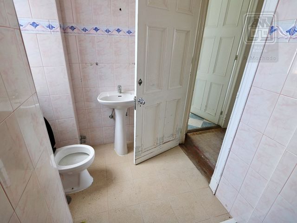
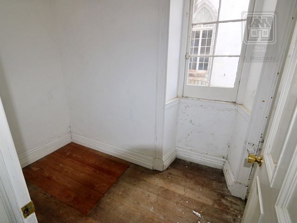
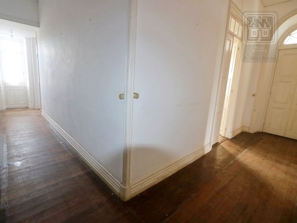
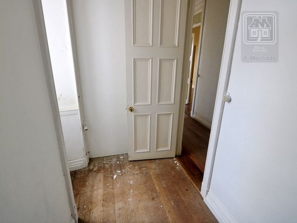
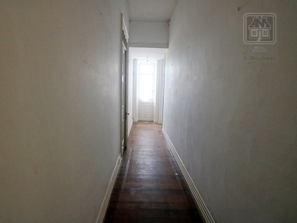
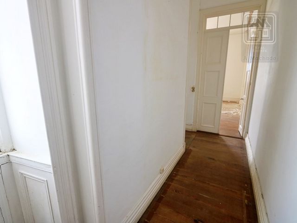
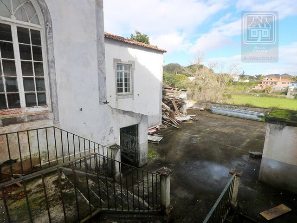
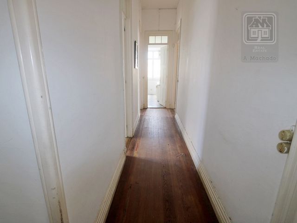
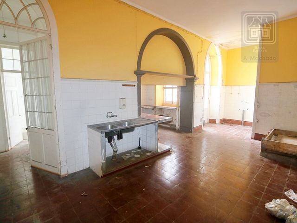
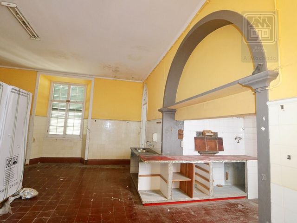
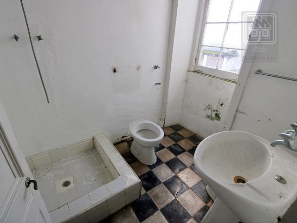
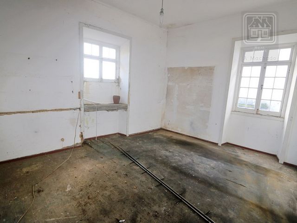
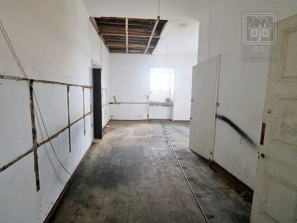
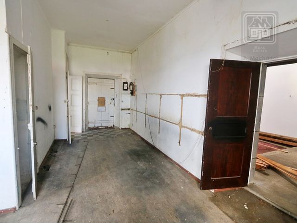
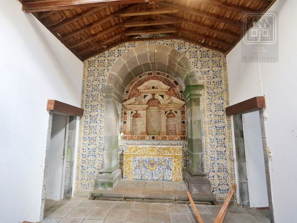
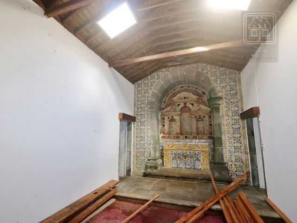
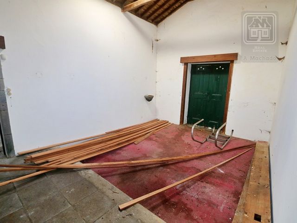
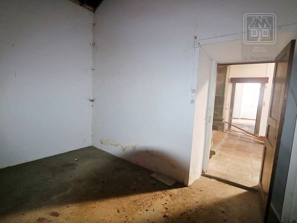
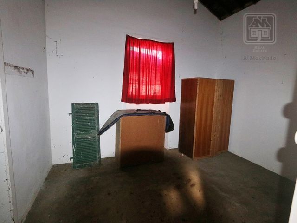
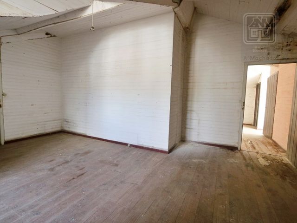
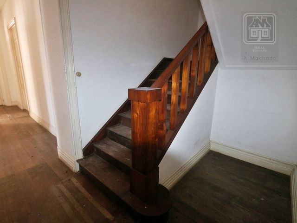
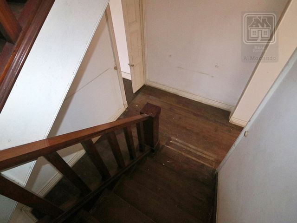
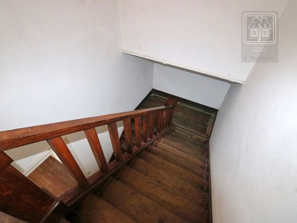
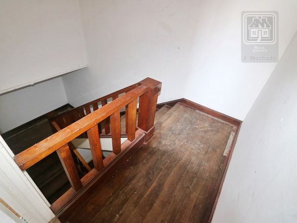
The aforementioned manor house is built on an URBAN LAND with a total area of 28,869 m2 of total area (which will also benefit from an additional 589 m2 that refer to road access to the property, which totals 29,458 m2).The existing building (manor house and chapel) has 1,212 m2 of gross construction area and consists of 3 floors:
Basement: 148.61 m2;
Ground floor (Floor 0): 674 m2;
1st Floor: 390 m2;The Solar, inside, currently consists of:
Basement: intended for Garage and storage.
Ground floor: large entrance hall with stairs leading to the upper floor, several corridors with high ceilings, one of them with stairs leading to the upper floor, 3 large rooms possibly used as living and social rooms/lounges, 7 bedrooms, one with a private bathroom, 2 toilets, large kitchen with wood oven, living room with access to the chapel from the manor, with access to the basement of the manor, chapel with annexed room.1st floor: Large halls or living room, 2 rooms that can be used as living rooms, 3 rooms that can be used as bedrooms, some of them with large areas and excellent views over the property, the sea and surroundings, small bathroom.Taking advantage of the characteristics of the existing property, its large area and quiet location, a project was developed that foresees the possibility of building a hotel with a minimum of 50 rooms (this number can be changed if the choice is made to expand the existing manor house, which, in according to the current project suggestion, they are distributed as follows:
The existing Solar would have 10 rooms;
In the eastern part of the land, a unit with 24 rooms would be built;
In the west zone, a unit with 16 rooms would be built;
Additional (new) constructions would be interconnected with the current Solar.Outside there are garden areas, swimming pool, pool support building, patio, porch, outdoor parking space and ample land.The solution described above may also allow the construction of 14 accommodation units of type T2, 4 accommodation units of type T3 and 2 accommodation units of type T1, leaving about 14,000 m2, to the East, which will allow the expansion of the tourism project, or the construction of a closed condominium, joining the aforementioned 20 apartments/houses (accommodation units) already designed, plus 40% construction with 2 floors in the remaining area.The leisure area, swimming pool, solarium, initially designed for West do Solar, in this new solution would be transferred to the East - South plot, next to the building with 24 rooms.Access by vehicles to the Hotel is planned to be carried out directly through Rua Sra da Rosa to the basement to be built under the construction to the east (with 24 rooms).Energy Certification: Waived from indicating the energy class when advertising for sale or lease, pursuant to article 4 of Regional Legislative Decree no. 4/2016/A, of 2 February.
Energy Rating: Exempt
#ref:3906 View more View less Großes Anwesen, bestehend aus einem Herrenhaus (SOLAR aus der Mitte des 18. Jahrhunderts) mit Kapelle, am Rande der Stadt Ponta Delgada, zwischen der Gemeinde São Roque (Rosto do Cão) und Fajã de Baixo, mit PROJEKT zur Schaffung einer Hoteleinheit (Hotel).
Das oben erwähnte Herrenhaus ist auf einem STÄDTISCHEN GRUNDSTÜCK mit einer Gesamtfläche von 28.869 m2 Gesamtfläche gebaut (die auch von zusätzlichen 589 m2 profitieren wird, die sich auf die Straßenzufahrt zum Grundstück beziehen, das insgesamt 29.458 m2 beträgt).Das bestehende Gebäude (Herrenhaus und Kapelle) hat 1.212 m2 Bruttobaufläche und besteht aus 3 Stockwerken:
Keller: 148,61 m2;
Erdgeschoss (Etage 0): 674 m2;
1. Stock: 390 m2;Das Solar, innen, besteht derzeit aus:
Keller: vorgesehen für Garage und Lagerung.
Erdgeschoss: große Eingangshalle mit Treppe zum Obergeschoss, mehrere Korridore mit hohen Decken, einer davon mit Treppe zum Obergeschoss, 3 große Zimmer, die möglicherweise als Wohn- und Gesellschaftsräume/Aufenthaltsräume genutzt werden, 7 Schlafzimmer, eines mit einem privates Badezimmer, 2 Toiletten, große Küche mit Holzofen, Wohnzimmer mit Zugang zur Kapelle vom Herrenhaus, mit Zugang zum Untergeschoss des Herrenhauses, Kapelle mit Nebenraum.1. Stock: Große Flure oder Wohnzimmer, 2 Zimmer, die als Wohnzimmer genutzt werden können, 3 Zimmer, die als Schlafzimmer genutzt werden können, einige davon mit großen Flächen und hervorragendem Blick über das Grundstück, das Meer und die Umgebung, kleines Badezimmer.Unter Ausnutzung der Eigenschaften des bestehenden Grundstücks, seiner großen Fläche und ruhigen Lage, wurde ein Projekt entwickelt, das die Möglichkeit vorsieht, ein Hotel mit mindestens 50 Zimmern zu bauen (diese Anzahl kann geändert werden, wenn die Entscheidung getroffen wird, das bestehende zu erweitern Herrenhaus, die sich laut aktuellem Projektvorschlag wie folgt verteilen:
Das bestehende Solar hätte 10 Räume;
Im östlichen Teil des Grundstücks würde eine Einheit mit 24 Zimmern gebaut;
In der Westzone würde eine Einheit mit 16 Zimmern entstehen;
Zusätzliche (Neu-) Konstruktionen würden mit dem aktuellen Solar verbunden.Draußen gibt es Gartenbereiche, Swimmingpool, Poolstützgebäude, Terrasse, Veranda, Außenparkplatz und weitläufiges Land.Die oben beschriebene Lösung kann auch den Bau von 14 Wohneinheiten des Typs T2, 4 Wohneinheiten des Typs T3 und 2 Wohneinheiten des Typs T1 ermöglichen, wobei etwa 14.000 m2 im Osten übrig bleiben, was die Erweiterung des Tourismusprojekts ermöglichen wird. oder die Errichtung einer geschlossenen Eigentumswohnung, die an die oben genannten 20 bereits geplanten Wohnungen/Häuser (Wohneinheiten) anschließt, plus 40% Bebauung mit 2 Stockwerken in der restlichen Fläche.Der Freizeitbereich, das Schwimmbad und das Solarium, die ursprünglich für West do Solar entworfen wurden, würden in dieser neuen Lösung auf das Ost-Süd-Grundstück neben dem Gebäude mit 24 Zimmern verlegt.Die Fahrzeugzufahrt zum Hotel erfolgt voraussichtlich direkt durch die Rua Sra da Rosa in das im Bau zu errichtende Untergeschoss im Osten (mit 24 Zimmern).Energieausweis: Auf die Angabe der Energieklasse bei der Verkaufs- oder Leasinganzeige verzichtet, gemäß Artikel 4 des regionalen Gesetzesdekrets Nr. 4/2016/A vom 2. Februar.
Energiekategorie: Befreit
#ref:3906 Gran propiedad que consiste en una casa solariega (SOLAR que data de mediados del siglo XVIII) con una capilla, ubicada en las afueras de la ciudad de Ponta Delgada, entre la parroquia de São Roque (Rosto do Cão) y Fajã de Baixo, con PROYECTO para la creación de una Unidad Hotelera (Hotel).
La citada casa solariega se encuentra edificada sobre un SUELO URBANO con una superficie total de 28.869 m2 de superficie total (que se beneficiará además de 589 m2 adicionales que se refieren al acceso rodado a la propiedad, que suman 29.458 m2).El edificio existente (casa señorial y capilla) tiene 1.212 m2 de área bruta de construcción y consta de 3 plantas:
Sótano: 148,61 m2;
Planta baja (Planta 0): 674 m2;
1er Piso: 390 m2;El Solar, en su interior, actualmente consta de:
Sótano: destinado a Garaje y trastero.
Planta baja: gran hall de entrada con escaleras que conducen a la planta superior, varios pasillos con techos altos, uno de ellos con escaleras que conducen a la planta superior, 3 habitaciones grandes posiblemente utilizadas como salas de estar y salas sociales, 7 dormitorios, uno con baño privado, 2 aseos, amplia cocina con horno de leña, salón comedor con acceso a la capilla del señorío, con acceso al sótano del señorío, capilla con sala anexa.1er piso: Amplios recibidores o sala de estar, 2 cuartos que se pueden usar como sala de estar, 3 cuartos que se pueden usar como dormitorios, algunos de ellos con grandes áreas y excelentes vistas sobre la propiedad, el mar y alrededores, baño pequeño.Aprovechando las características del predio existente, su gran extensión y ubicación tranquila, se elaboró un proyecto que prevé la posibilidad de construir un hotel con un mínimo de 50 habitaciones (este número puede modificarse si se opta por ampliar el existente). casa señorial, que, según la propuesta de proyecto actual, se distribuyen de la siguiente manera:
El Solar existente tendría 10 habitaciones;
En la parte oriente del terreno se construiría una unidad de 24 habitaciones;
En la zona oeste se construiría una unidad de 16 habitaciones;
Las construcciones adicionales (nuevas) se interconectarían con el Solar actual.En el exterior hay zonas ajardinadas, piscina, edificio de apoyo a la piscina, patio, porche, plaza de aparcamiento exterior y amplio terreno.La solución descrita anteriormente también puede permitir la construcción de 14 unidades de alojamiento de tipo T2, 4 unidades de alojamiento de tipo T3 y 2 unidades de alojamiento de tipo T1, dejando alrededor de 14.000 m2, al Este, lo que permitirá la expansión del proyecto turístico, o la construcción de un condominio cerrado, sumando los 20 apartamentos/casas (unidades de alojamiento) ya diseñados antes mencionados, más un 40% de construcción de 2 plantas en el área restante.La zona de ocio, piscina, solárium, inicialmente proyectada para West do Solar, en esta nueva solución se trasladaría a la parcela Este - Sur, junto al edificio de 24 habitaciones.Está previsto que el acceso de vehículos al Hotel se realice directamente por la Rua Sra da Rosa hasta el sótano que se construirá en la obra al este (con 24 habitaciones).Certificación Energética: Dispensa de indicar la clase energética en la publicidad de venta o alquiler, según el artículo 4 del Decreto Legislativo Foral n.º 4/2016/A, de 2 de febrero.
#ref:3906 Grande propriété composée d'un manoir (SOLAIRE datant du milieu du XVIIIe siècle) avec une chapelle, située à la périphérie de la ville de Ponta Delgada, entre la paroisse de São Roque (Rosto do Cão) et Fajã de Baixo, avec PROJET de création d'une unité hôtelière (Hôtel).
Le manoir susmentionné est construit sur un TERRAIN URBAIN d'une superficie totale de 28 869 m2 de surface totale (qui bénéficiera également de 589 m2 supplémentaires faisant référence à l'accès routier à la propriété, qui totalise 29 458 m2).Le bâtiment existant (manoir et chapelle) a une surface de construction brute de 1 212 m2 et se compose de 3 étages :
Sous-sol : 148,61 m2 ;
Rez-de-chaussée (Étage 0) : 674 m2 ;
1er étage : 390 m2 ;Le Solar, à l'intérieur, se compose actuellement de :
Sous-sol : destiné au garage et au stockage.
Rez-de-chaussée : grand hall d'entrée avec escalier menant à l'étage supérieur, plusieurs couloirs avec de hauts plafonds dont un avec escalier menant à l'étage supérieur, 3 grandes pièces pouvant servir de séjour et de pièces sociales/salons, 7 chambres dont une avec une salle de bain privative, 2 wc, grande cuisine avec four à bois, séjour avec accès à la chapelle depuis le manoir, avec accès au sous-sol du manoir, chapelle avec pièce attenante.1er étage: Grands halls ou salon, 2 pièces pouvant être utilisées comme salons, 3 pièces pouvant être utilisées comme chambres, certaines avec de grands espaces et d'excellentes vues sur la propriété, la mer et les environs, petite salle de bain.Profitant des caractéristiques de la propriété existante, de sa grande superficie et de son emplacement calme, un projet a été développé qui prévoit la possibilité de construire un hôtel avec un minimum de 50 chambres (ce nombre peut être modifié si le choix est fait d'agrandir l'existant manoir, qui, selon la proposition de projet actuelle, ils sont répartis comme suit :
Le Solar existant aurait 10 chambres;
Dans la partie est du terrain, une unité de 24 chambres serait construite ;
Dans la zone ouest, une unité de 16 chambres serait construite ;
Des (nouvelles) constructions supplémentaires seraient interconnectées avec le Solar actuel.Dehors, il y a des jardins, une piscine, un bâtiment de support de piscine, un patio, un porche, un parking extérieur et un grand terrain.La solution décrite ci-dessus pourra également permettre la construction de 14 logements de type T2, 4 logements de type T3 et 2 logements de type T1, laissant environ 14 000 m2, à l'Est, ce qui permettra l'expansion du projet touristique, ou la construction d'une copropriété fermée, rejoignant les 20 appartements/maisons (unités d'hébergement) susmentionnés déjà conçus, plus 40% de construction avec 2 étages dans la zone restante.L'espace de loisirs, la piscine, le solarium, initialement conçus pour West do Solar, dans cette nouvelle solution seraient transférés sur la parcelle Est - Sud, à côté du bâtiment de 24 chambres.L'accès des véhicules à l'hôtel devrait s'effectuer directement par la Rua Sra da Rosa jusqu'au sous-sol qui sera construit sous la construction à l'est (avec 24 chambres).Certification énergétique : dispense d'indiquer la classe énergétique lors de la publicité pour la vente ou la location, conformément à l'article 4 du décret législatif régional n° 4/2016/A, du 2 février.
Performance Énergétique: Exempt
#ref:3906 Grande proprietà costituita da una casa padronale (SOLAR risalente alla metà del XVIII secolo) con cappella, situata alla periferia della città di Ponta Delgada, tra la parrocchia di São Roque (Rosto do Cão) e Fajã de Baixo, con PROGETTO per la creazione di un'unità alberghiera (Hotel).
La suddetta villa padronale è edificata su un TERRENO URBANO della superficie complessiva di 28.869 mq di superficie complessiva (che beneficerà anche di ulteriori 589 mq che si riferiscono alla strada di accesso alla proprietà, che ammonta a 29.458 mq).L'edificio esistente (casa padronale e cappella) ha una superficie lorda edificabile di 1.212 mq ed è composto da 3 piani:
Seminterrato: 148,61 mq;
Piano Terra (Piano 0): 674 mq;
1° Piano: 390 mq;Il Solare, al suo interno, è attualmente composto da:
Seminterrato: destinato a Garage e deposito.
Piano terra: ampio ingresso con scala che porta al piano superiore, vari corridoi con soffitti alti di cui uno con scala che porta al piano superiore, 3 ampi locali eventualmente adibiti a soggiorno e locali/salotti, 7 camere da letto di cui una con bagno privato, 2 wc, ampia cucina con forno a legna, soggiorno con accesso alla cappella dalla villa padronale, con accesso ai sotterranei della casa padronale, cappella con locale annesso.1° Piano: Ampi saloni o soggiorno, 2 vani adibibili a soggiorno, 3 vani adibibili a camere, alcuni dei quali con ampi spazi e ottima vista sulla proprietà, sul mare e dintorni, piccolo bagno.Sfruttando le caratteristiche dell'immobile esistente, la sua ampia area e la posizione tranquilla, è stato sviluppato un progetto che prevede la possibilità di realizzare un albergo con un minimo di 50 camere (questo numero può essere modificato qualora si scelga di ampliare l'esistente casa padronale, che, secondo l'attuale proposta progettuale, sono così distribuiti:
Il Solar esistente avrebbe 10 stanze;
Nella parte orientale del terreno verrà realizzata un'unità abitativa di 24 vani;
Nella zona ovest verrà realizzato un corpo di 16 vani;
Ulteriori (nuove) costruzioni sarebbero interconnesse con l'attuale Solar.All'esterno sono presenti aree a giardino, piscina, fabbricato di supporto piscina, patio, portico, posto auto esterno e ampio terreno.La soluzione sopra descritta potrà anche consentire la realizzazione di 14 unità abitative di tipo T2, 4 unità abitative di tipo T3 e 2 unità abitative di tipo T1, lasciando circa 14.000 mq, ad est, che consentiranno l'ampliamento del progetto turistico, oppure la realizzazione di un condominio chiuso, unendo i suddetti 20 appartamenti/case (unità abitative) già progettati, più il 40% di costruzione a 2 piani nella restante superficie.L'area ricreativa, piscina, solarium, inizialmente progettata per West do Solar, in questa nuova soluzione verrebbe trasferita nel lotto Est - Sud, accanto all'edificio con 24 stanze.L'accesso carrabile all'Hotel è previsto direttamente da Rua Sra da Rosa al piano interrato da realizzare sotto la costruzione ad est (con 24 camere).Certificazione Energetica: Deroga all'indicazione della classe energetica nella pubblicità di vendita o locazione, ai sensi dell'articolo 4 del D.Lgs. 4/2016/A, del 2 febbraio.
Categoria energetica: Gratuito
#ref:3906 Groot landgoed bestaande uit een herenhuis (SOLAR daterend uit het midden van de 18e eeuw) met een kapel, gelegen aan de rand van de stad Ponta Delgada, tussen de parochie van São Roque (Rosto do Cão) en Fajã de Baixo, met PROJECT voor de oprichting van een hoteleenheid (Hotel).
Het bovengenoemde landhuis is gebouwd op een URBAN LAND met een totale oppervlakte van 28.869 m2 totale oppervlakte (die ook zal profiteren van een extra 589 m2 die verwijst naar de toegang tot het pand, dat in totaal 29.458 m2 bedraagt).Het bestaande gebouw (herenhuis en kapel) heeft een bruto bouwoppervlakte van 1.212 m2 en bestaat uit 3 bouwlagen:
Kelder: 148,61 m2;
Begane grond (Verdieping 0): 674 m2;
1e Verdieping: 390 m2;De Solar, binnen, bestaat momenteel uit:
Kelder: bestemd voor Garage en opslag.
Begane grond: grote inkomhal met trap naar de bovenverdieping, diverse gangen met hoge plafonds, waarvan één met trap naar de bovenverdieping, 3 grote kamers eventueel in gebruik als woon- en sociale ruimtes/salons, 7 slaapkamers waarvan één met een eigen badkamer, 2 toiletten, grote keuken met houtoven, woonkamer met toegang tot de kapel vanuit het landhuis, met toegang tot de kelder van het landhuis, kapel met bijgebouw.1e verdieping: grote hallen of woonkamer, 2 kamers die als woonkamer kunnen worden gebruikt, 3 kamers die als slaapkamers kunnen worden gebruikt, sommige met grote ruimtes en prachtig uitzicht over het pand, de zee en omgeving, kleine badkamer.Door gebruik te maken van de kenmerken van het bestaande pand, de grote oppervlakte en de rustige ligging, werd een project ontwikkeld dat de mogelijkheid voorziet om een hotel te bouwen met minimaal 50 kamers (dit aantal kan worden gewijzigd als wordt gekozen voor uitbreiding van het bestaande landhuis, dat volgens de huidige projectsuggestie als volgt is verdeeld:
De bestaande Solar zou 10 kamers hebben;
In het oostelijke deel van het land zou een eenheid met 24 kamers worden gebouwd;
In de westelijke zone zou een unit met 16 kamers worden gebouwd;
Aanvullende (nieuwe) constructies zouden worden gekoppeld aan de huidige Solar.Buiten zijn er tuinen, een zwembad, een zwembadondersteuningsgebouw, een patio, een veranda, een parkeerplaats buiten en voldoende land.De hierboven beschreven oplossing kan ook de bouw mogelijk maken van 14 wooneenheden van het type T2, 4 wooneenheden van het type T3 en 2 wooneenheden van het type T1, waardoor ongeveer 14.000 m2 naar het oosten overblijft, wat de uitbreiding van het toerismeproject mogelijk zal maken, of de bouw van een gesloten condominium, aansluitend op de bovengenoemde 20 reeds ontworpen appartementen/huizen (wooneenheden), plus 40% constructie met 2 verdiepingen in het resterende gebied.Het recreatiegebied, het zwembad en het solarium, oorspronkelijk ontworpen voor West do Solar, zouden in deze nieuwe oplossing worden overgebracht naar het perceel Oost - Zuid, naast het gebouw met 24 kamers.Autotoegang tot het hotel zal naar verwachting rechtstreeks plaatsvinden via de Rua Sra da Rosa naar de kelder die zal worden gebouwd onder de constructie in het oosten (met 24 kamers).Energiecertificering: Vrijgesteld van het aangeven van de energieklasse bij advertenties voor verkoop of verhuur, overeenkomstig artikel 4 van regionaal wetsbesluit nr. 4/2016/A van 2 februari.
Energie Categorie: Gratis
#ref:3906 Ampla propriedade que consta de casa solarenga (SOLAR datado de meados do Século XVIII) com ermida, situado na periferia da cidade de Ponta Delgada, entre a freguesia de São Roque (Rosto do Cão) e Fajã de Baixo, com PROJECTO para criação de Unidade Hoteleira (Hotel).
O referido solar está edificado num TERRENO URBANO com 28.869 m2 de área total (a qual irá ainda beneficiar de 589 m2 adicionais que se referem a um acesso rodoviário para o imóvel, o que totaliza 29.458 m2). A construção existente (solar e ermida) apresenta 1.212 m2 de área bruta de construção e é constituída por 3 pisos:
Cave: 148,61 m2;
Rés-do-chão (Piso 0): 674 m2;
1º Piso: 390 m2; O Solar, no seu interior, é constituído actualmente por:
Cave: destinada a Garagem e arrumos.
R/Chão: amplo hall de entrada com escadas de acesso ao piso superior, diversos corredores com pé-direito elevado, um deles com escadas de acesso ao piso superior, 3 amplas divisões possivelmente utilizadas como salas/salões de estar e de convívio, 7 quartos, um deles com WC privativo, 2 instalações sanitárias, ampla cozinha com forno de lenha, sala de acesso à ermida a partir do solar, com acesso à cave do solar, ermida com sala anexa.Piso 1: Amplos halls ou sala, 2 divisões que podem ser utilizadas como salas, 3 divisões que podem ser utilizadas como quartos, alguns deles com amplas áreas e excelentes vistas sobre a propriedade, o mar e envolvência, pequeno quarto de banho. Aproveitando as características do imóvel existente, a sua ampla área e localização tranquila, foi desenvolvido um projecto que prevê a possibilidade de construir um hotel com um mínimo de 50 quartos (podendo este número ser alterado caso se opte pela ampliação do solar existente que, de acordo com a sugestão de projecto actual, se distribuem da seguinte forma:
O Solar existente ficaria com 10 quartos;
Na zona nascente do terreno seria edificada uma unidade com 24 quartos;
Na zona poente seria edificada uma unidade com 16 quartos;
As construções adicionais (novas) estariam interligadas com o actual Solar.No exterior dispõe de zonas ajardinadas, piscina, construção de apoio à piscina, logradouro, alpendre, espaço para estacionamento exterior e amplo terreno.A solução descrita acima, poderá ainda permitir a construção de 14 unidades de alojamento de tipologia T2, 4 unidades de alojamento de tipologia T3 e 2 unidades de alojamento de tipologia T1, sobrando ainda cerca de 14.000 m2, a Nascente, que permitirá a ampliação do projeto de turismo, ou a construção de um condomínio fechado, juntando os referidos 20 apartamento/moradias (unidades de alojamento) já projetados, acrescidos de construção de 40% com 2 pisos na restante área.A zona de lazer, piscina, solário, inicialmente projetada para Poente do Solar, nesta nova solução seria transferida para o terreno a Nascente - Sul, junto à edificação com 24 quartos.O acesso de viaturas ao Hotel está previsto ser efectuado diretamente através da Rua Sra da Rosa à cave a construir sob a construção a nascente (com 24 quartos).Certificação Energética: Dispensado da indicação da classe energética aquando da publicitação para venda ou locação, ao abrigo do artigo 4.º do Decreto Legislativo Regional n.º 4/2016/A, de 2 de Fevereiro.
#ref:3906 Large property consisting of a manor house (SOLAR dating from the mid-18th century) with a chapel, located on the outskirts of the city of Ponta Delgada, between the parish of São Roque (Rosto do Cão) and Fajã de Baixo, with PROJECT for the creation of a Hotel Unit (Hotel).
The aforementioned manor house is built on an URBAN LAND with a total area of 28,869 m2 of total area (which will also benefit from an additional 589 m2 that refer to road access to the property, which totals 29,458 m2).The existing building (manor house and chapel) has 1,212 m2 of gross construction area and consists of 3 floors:
Basement: 148.61 m2;
Ground floor (Floor 0): 674 m2;
1st Floor: 390 m2;The Solar, inside, currently consists of:
Basement: intended for Garage and storage.
Ground floor: large entrance hall with stairs leading to the upper floor, several corridors with high ceilings, one of them with stairs leading to the upper floor, 3 large rooms possibly used as living and social rooms/lounges, 7 bedrooms, one with a private bathroom, 2 toilets, large kitchen with wood oven, living room with access to the chapel from the manor, with access to the basement of the manor, chapel with annexed room.1st floor: Large halls or living room, 2 rooms that can be used as living rooms, 3 rooms that can be used as bedrooms, some of them with large areas and excellent views over the property, the sea and surroundings, small bathroom.Taking advantage of the characteristics of the existing property, its large area and quiet location, a project was developed that foresees the possibility of building a hotel with a minimum of 50 rooms (this number can be changed if the choice is made to expand the existing manor house, which, in according to the current project suggestion, they are distributed as follows:
The existing Solar would have 10 rooms;
In the eastern part of the land, a unit with 24 rooms would be built;
In the west zone, a unit with 16 rooms would be built;
Additional (new) constructions would be interconnected with the current Solar.Outside there are garden areas, swimming pool, pool support building, patio, porch, outdoor parking space and ample land.The solution described above may also allow the construction of 14 accommodation units of type T2, 4 accommodation units of type T3 and 2 accommodation units of type T1, leaving about 14,000 m2, to the East, which will allow the expansion of the tourism project, or the construction of a closed condominium, joining the aforementioned 20 apartments/houses (accommodation units) already designed, plus 40% construction with 2 floors in the remaining area.The leisure area, swimming pool, solarium, initially designed for West do Solar, in this new solution would be transferred to the East - South plot, next to the building with 24 rooms.Access by vehicles to the Hotel is planned to be carried out directly through Rua Sra da Rosa to the basement to be built under the construction to the east (with 24 rooms).Energy Certification: Waived from indicating the energy class when advertising for sale or lease, pursuant to article 4 of Regional Legislative Decree no. 4/2016/A, of 2 February.
Energy Rating: Exempt
#ref:3906 Large property consisting of a manor house (SOLAR dating from the mid-18th century) with a chapel, located on the outskirts of the city of Ponta Delgada, between the parish of São Roque (Rosto do Cão) and Fajã de Baixo, with PROJECT for the creation of a Hotel Unit (Hotel).
The aforementioned manor house is built on an URBAN LAND with a total area of 28,869 m2 of total area (which will also benefit from an additional 589 m2 that refer to road access to the property, which totals 29,458 m2).The existing building (manor house and chapel) has 1,212 m2 of gross construction area and consists of 3 floors:
Basement: 148.61 m2;
Ground floor (Floor 0): 674 m2;
1st Floor: 390 m2;The Solar, inside, currently consists of:
Basement: intended for Garage and storage.
Ground floor: large entrance hall with stairs leading to the upper floor, several corridors with high ceilings, one of them with stairs leading to the upper floor, 3 large rooms possibly used as living and social rooms/lounges, 7 bedrooms, one with a private bathroom, 2 toilets, large kitchen with wood oven, living room with access to the chapel from the manor, with access to the basement of the manor, chapel with annexed room.1st floor: Large halls or living room, 2 rooms that can be used as living rooms, 3 rooms that can be used as bedrooms, some of them with large areas and excellent views over the property, the sea and surroundings, small bathroom.Taking advantage of the characteristics of the existing property, its large area and quiet location, a project was developed that foresees the possibility of building a hotel with a minimum of 50 rooms (this number can be changed if the choice is made to expand the existing manor house, which, in according to the current project suggestion, they are distributed as follows:
The existing Solar would have 10 rooms;
In the eastern part of the land, a unit with 24 rooms would be built;
In the west zone, a unit with 16 rooms would be built;
Additional (new) constructions would be interconnected with the current Solar.Outside there are garden areas, swimming pool, pool support building, patio, porch, outdoor parking space and ample land.The solution described above may also allow the construction of 14 accommodation units of type T2, 4 accommodation units of type T3 and 2 accommodation units of type T1, leaving about 14,000 m2, to the East, which will allow the expansion of the tourism project, or the construction of a closed condominium, joining the aforementioned 20 apartments/houses (accommodation units) already designed, plus 40% construction with 2 floors in the remaining area.The leisure area, swimming pool, solarium, initially designed for West do Solar, in this new solution would be transferred to the East - South plot, next to the building with 24 rooms.Access by vehicles to the Hotel is planned to be carried out directly through Rua Sra da Rosa to the basement to be built under the construction to the east (with 24 rooms).Energy Certification: Waived from indicating the energy class when advertising for sale or lease, pursuant to article 4 of Regional Legislative Decree no. 4/2016/A, of 2 February.
Energy Rating: Exempt
#ref:3906