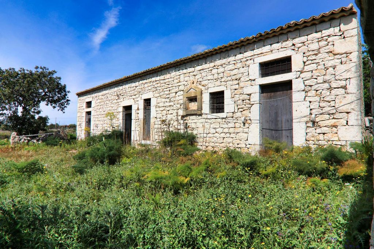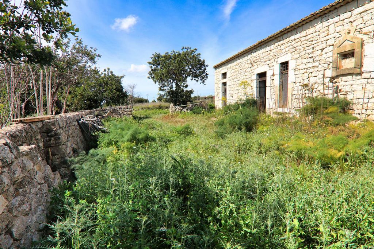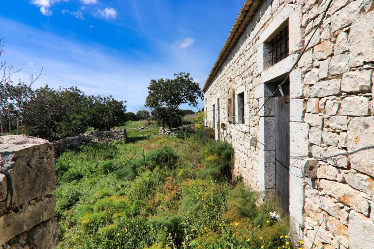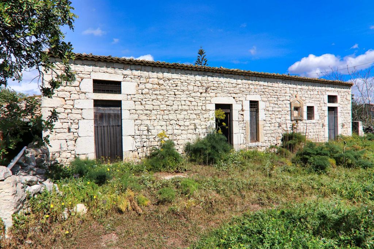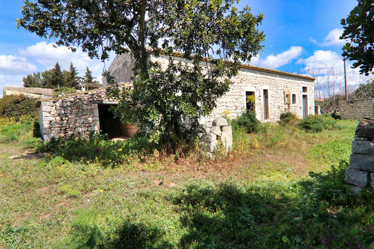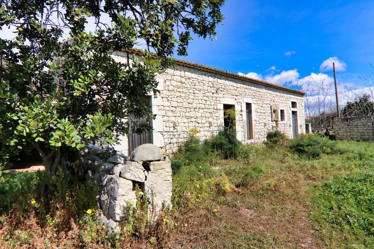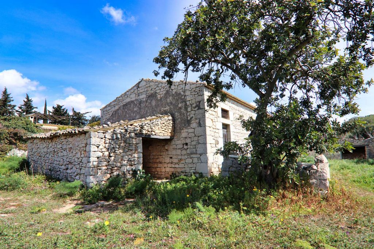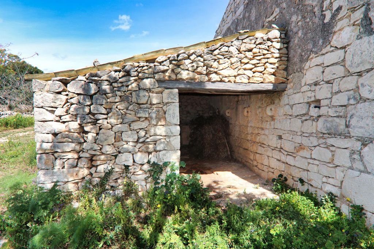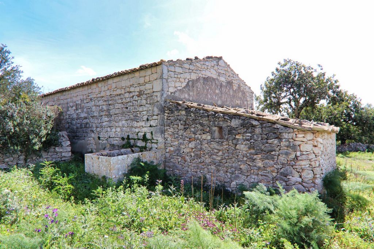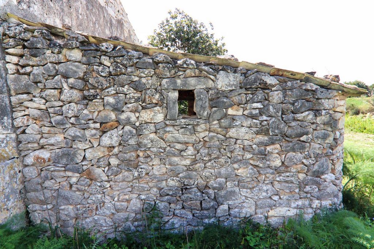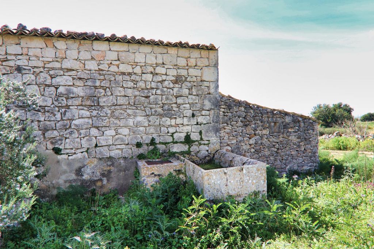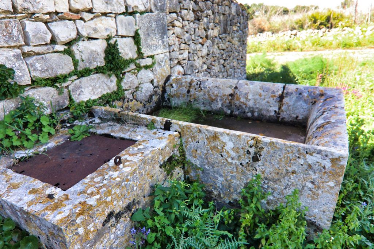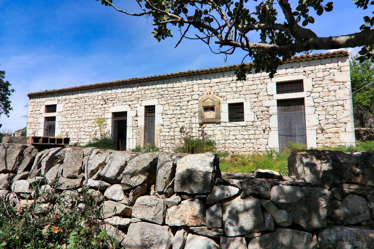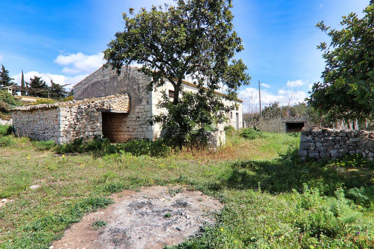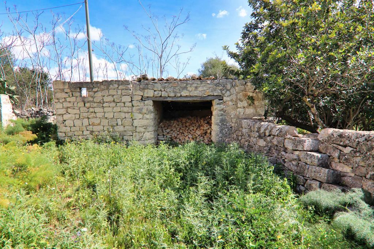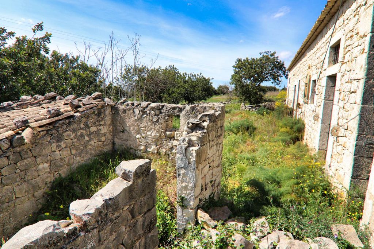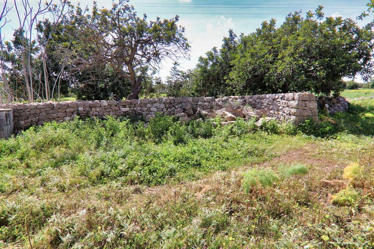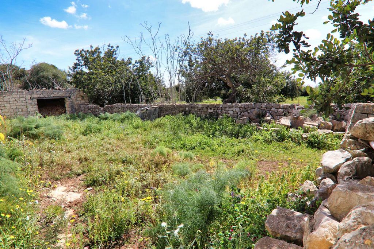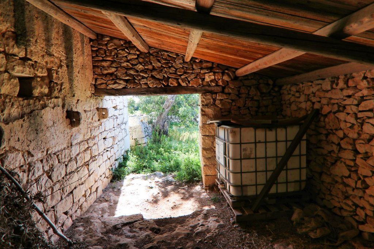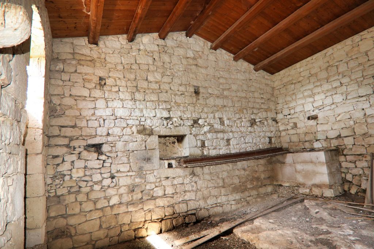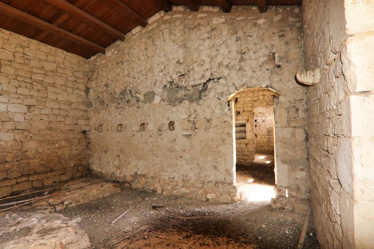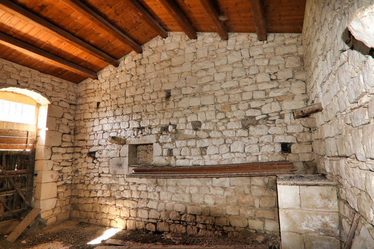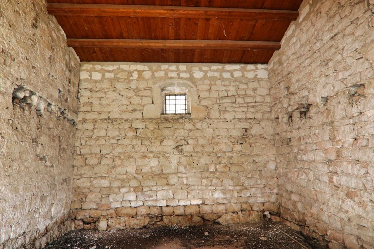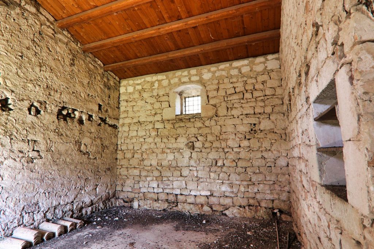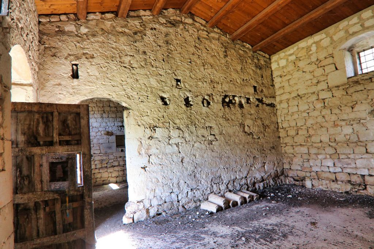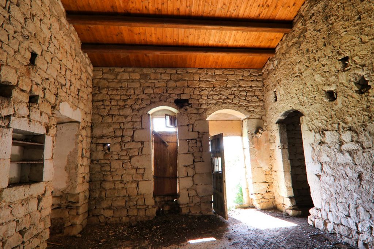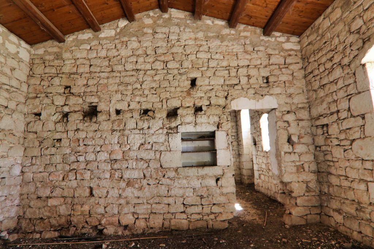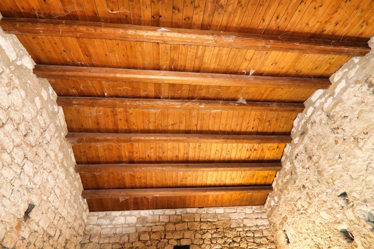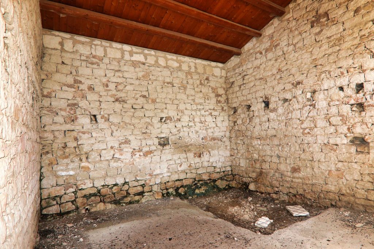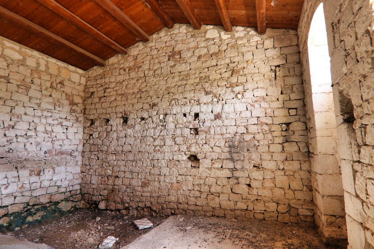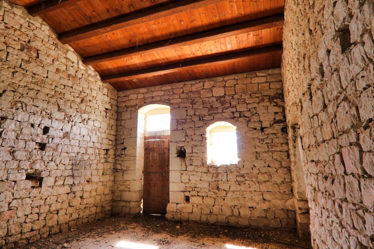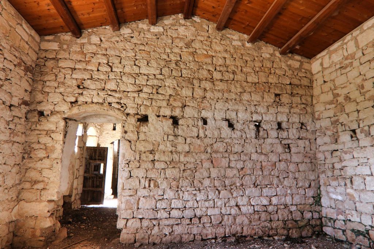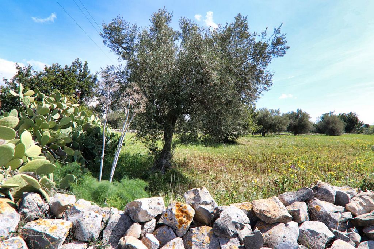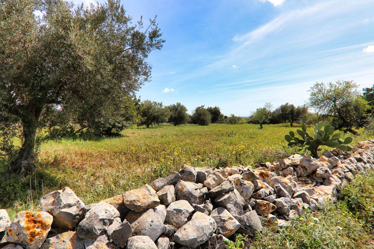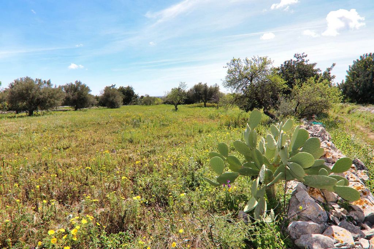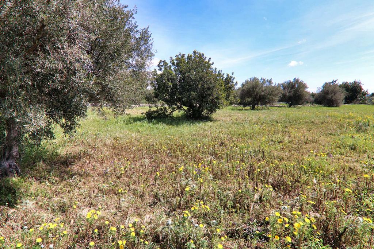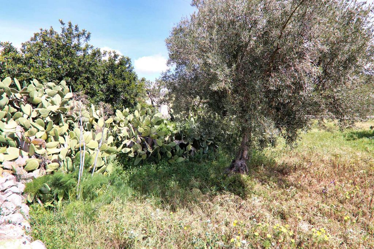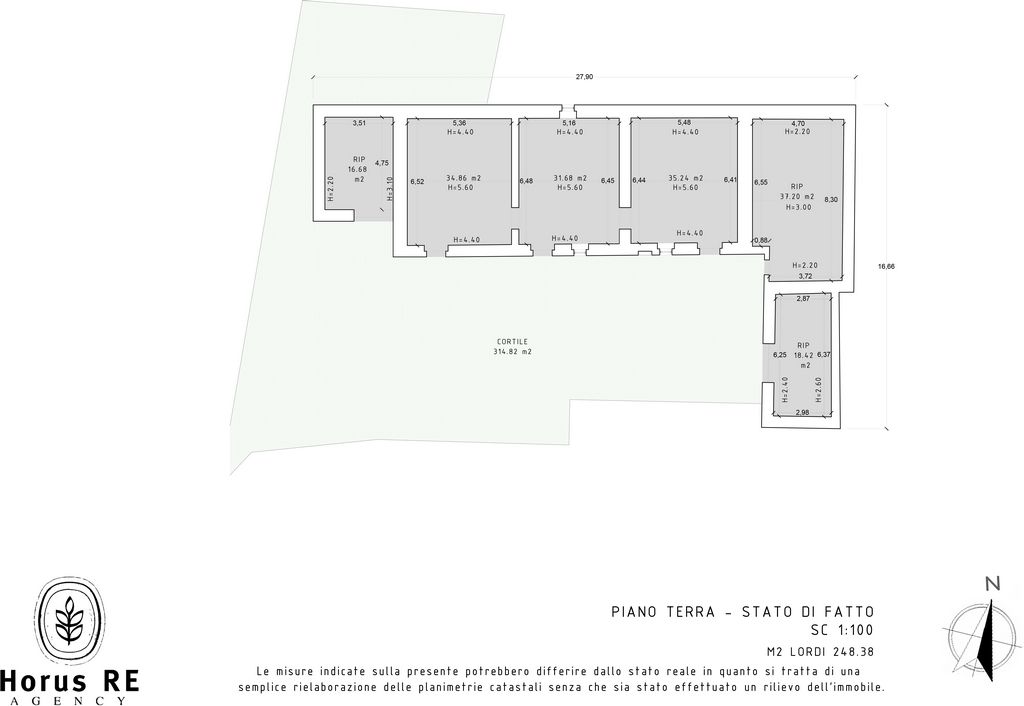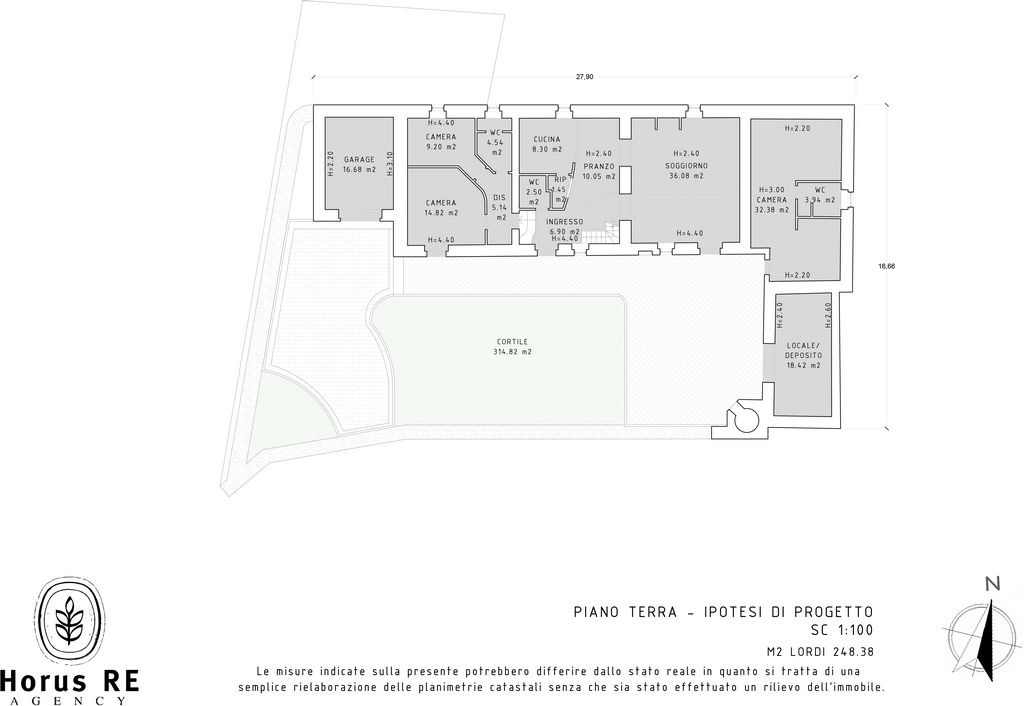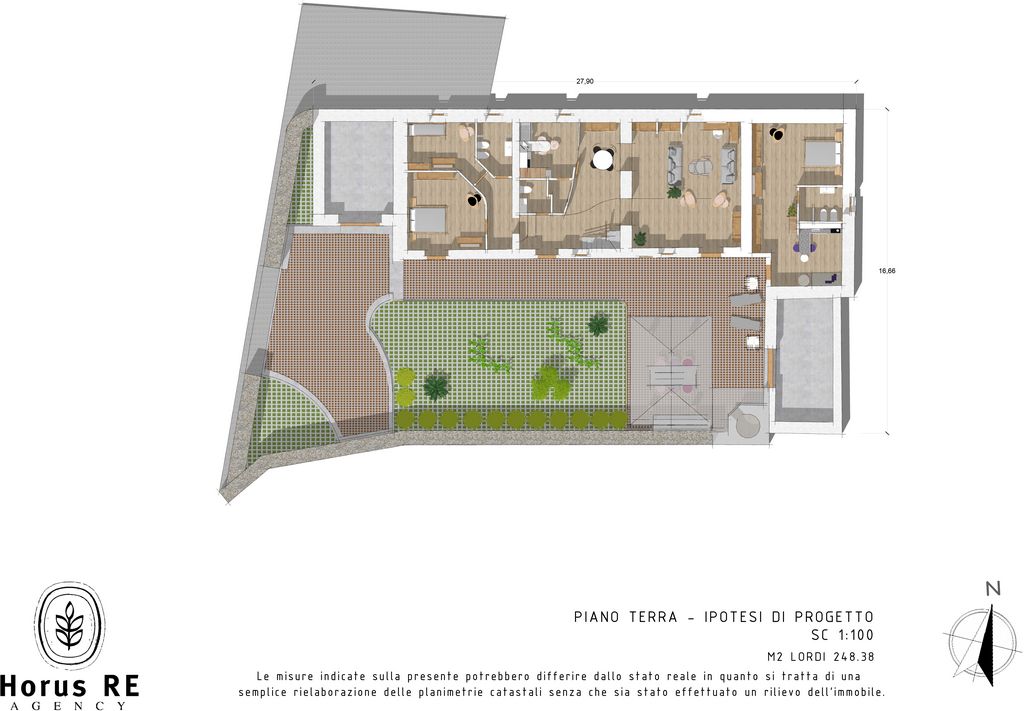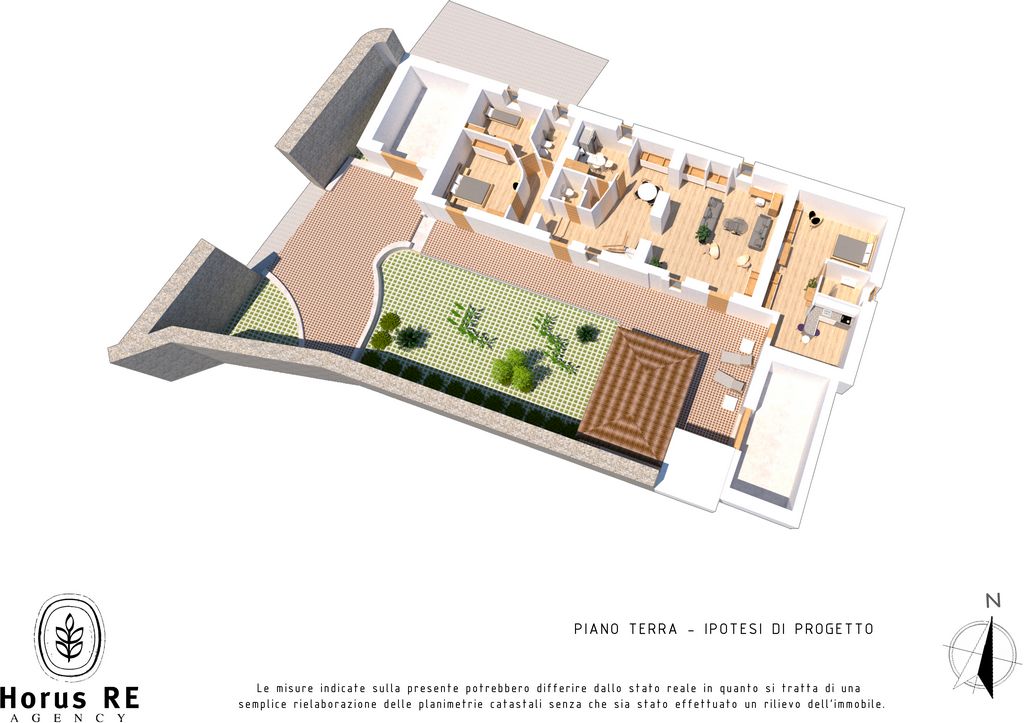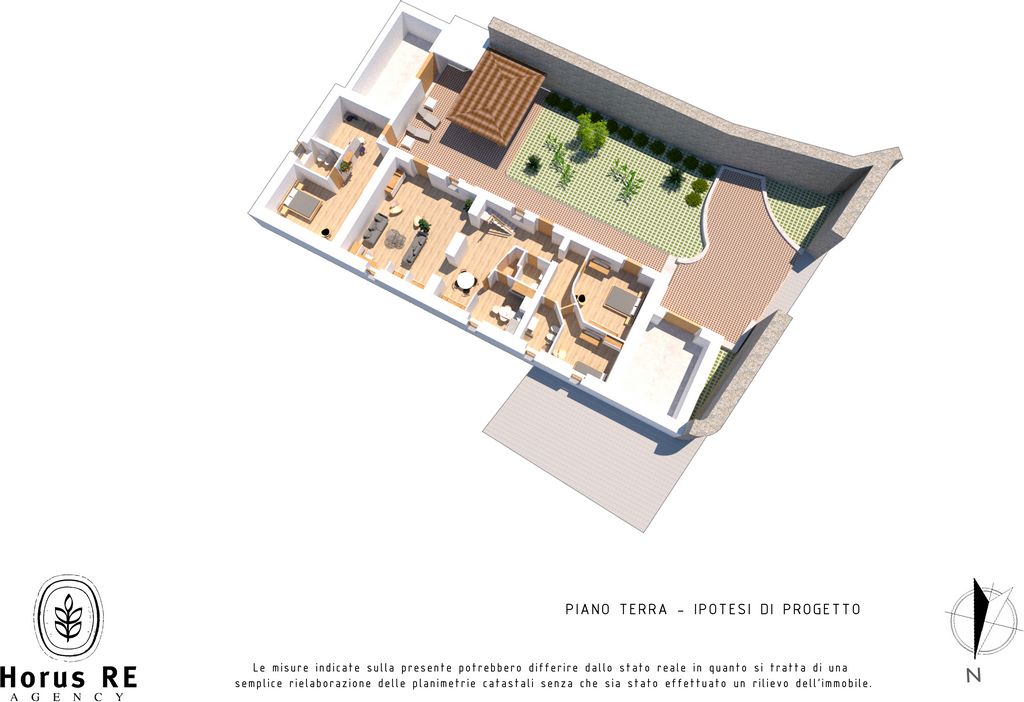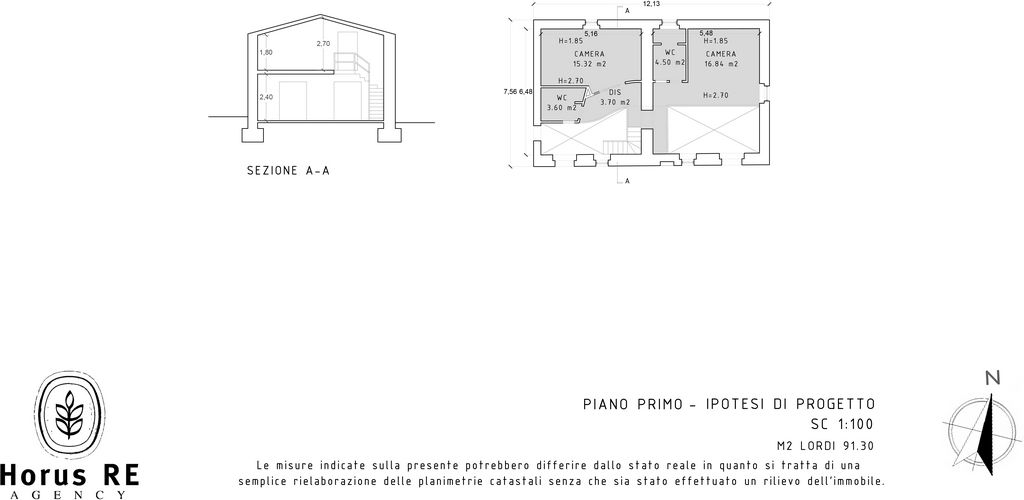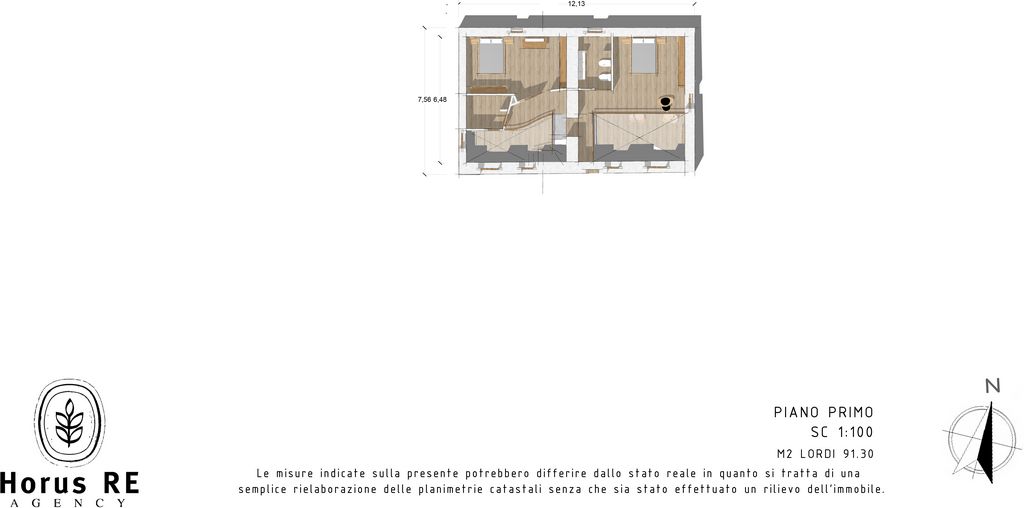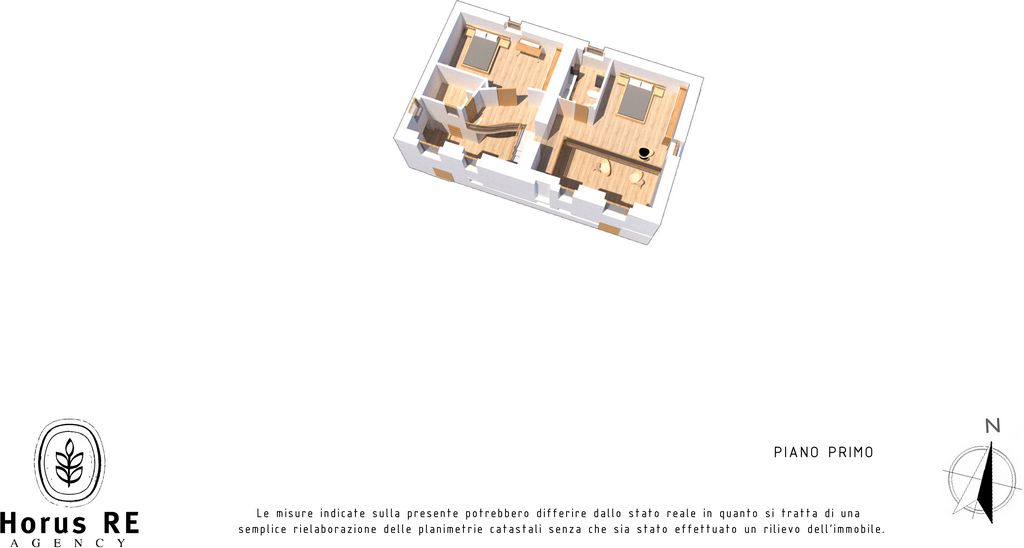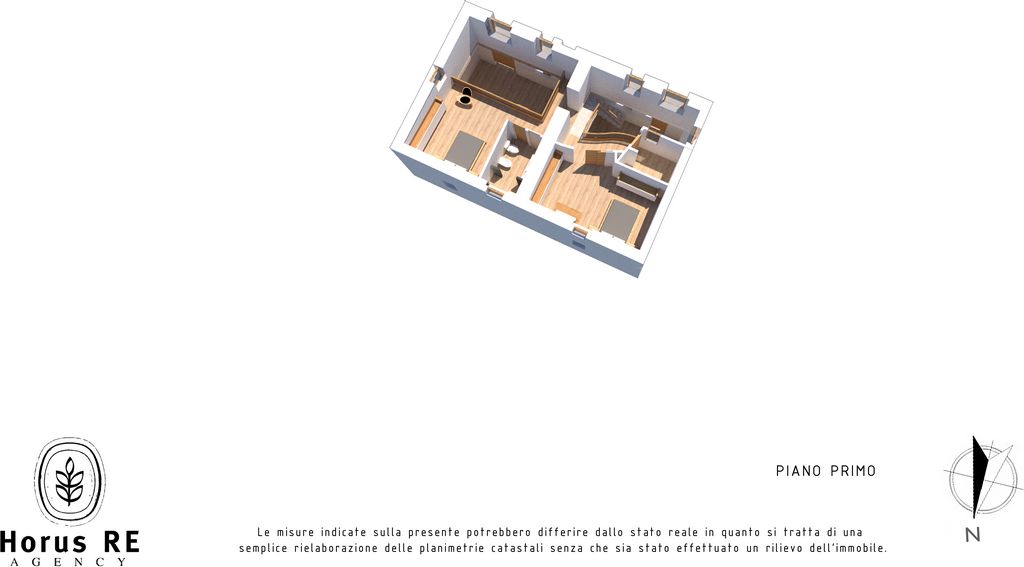PICTURES ARE LOADING...
House & Single-family home (For sale)
1,873 sqft
lot 34,057 sqft
Reference:
DBMR-T433
/ v003025
Low walls of dry stone, plowed fields and here is the green of olive or prickly trees. This is the panoramic hole that you will see in the path between the beautiful countryside of the south of Sicily that takes us into the first outskirts of Scicli to the property that we will go to today. We come across the typical building totally built in exposed stone, on one floor and consisting of three main rooms connected to each other plus two others to the two extremes always annexed to the building. It is not easy to see bare and not partitioned rooms have an idea of what can be realized, but we are faced the design hypothesis that the current property has developed and the result is really interesting. A first apartment that is on two levels, where on the ground floor there is a large living area with separate living room and kitchen, two bathrooms and two bedrooms, while on the first floor there are two more doubles each with their own private bathroom. On the right side of the house, a two-room apartment was studied all on one level with living area and bedroom, which can become an outbuilding for friends and / or family or dedicated to income creation. At the end of the building there are two comfortable ancillary rooms, the garage, built into the old stable and a storage room always very useful for garden equipment or small tools for green maintenance. In the space overlooking the house delimited by a inevitable drywall, it could find space under an elegant gazebo an outdoor kitchen with barbecue and pizza oven or the typical Sicilian focce. Many work on the consolidation of the perimeter masonry and part of the roof have already been carried out thus facilitating the continuation of the renovation work. In addition to the garden, the property has another 3,450 square meters of private land where there could be space for the mandorli, some olive trees and the inevitable driveway.
View more
View less
Niedere Steinmauern aus Trockenstein, belüftete Felder und hier das Grün der Olivenbäume oder indischen Feigen. Dies ist die idyllische Aussicht, die Sie auf dem Weg zwischen den herrlichen Landschaften Südsiziliens sehen werden, die uns zum ersten Stadtrand von Scicli zum Grundstück führen, das wir heute besuchen werden. Wir stoßen auf das typische lokale Gebäude, das vollständig aus freiliegenden Steinen besteht, auf einer Etage und besteht aus drei Haupträumen, die miteinander verbunden sind, sowie zwei weiteren mit den beiden Extremen, die immer mit dem Bau verbunden sind. Es ist nicht leicht, zu sehen, wie sich die Räume entkleiden und nicht verstopft haben, um eine Vorstellung davon zu haben, was gebaut werden kann, aber wir haben die Planungshypothese, die das aktuelle Anwesen entwickelt hat, und das Ergebnis ist wirklich interessant. Eine erste Wohnung auf zwei Ebenen, wo sich im Erdgeschoss ein großer Wohnbereich mit separatem Wohnzimmer und Küche, zwei Badezimmer und zwei Schlafzimmer befinden, während sich im ersten Stock zwei weitere Doppelzimmer mit jeweils eigenem Bad befinden. Auf der rechten Seite des Hauses wurde stattdessen eine Zweizimmerwohnung auf einer Ebene mit Wohnbereich und Schlafzimmer untersucht, die zu einem Nebengebäude für Freunde und / oder Verwandte werden kann oder dem Einkommen gewidmet ist. Am Ende des Gebäudes befinden sich zwei komfortable Nebenräume, die Garage, die im alten Stall erhalten wurde, und ein Lagerraum, der immer sehr nützlich für Gartengeräte oder kleines Werkzeug für die Pflege von Grün ist. Im Raum mit Blick auf das Haus, das von einer unvermeidlichen Trockenmauer begrenzt wird, könnte eine Außenküche mit Grill und Backofen für die Pizza oder die typischen sizilianischen Fococcia Platz unter einem eleganten Pavillon finden. Viele Konsolidierungsarbeiten an den Umfassungsmauern und einem Teil des Daches wurden bereits durchgeführt, so dass die Renovierungsarbeiten fortgesetzt werden konnten. Neben dem Garten verfügt das Anwesen über weitere 3.450 Quadratmeter privates Land, auf dem Mandelbäume, einige Olivenbäume und die unverputzte Johannisbrot Platz finden.
Χαμηλοί τοίχοι από ξερολιθιές, οργωμένα χωράφια και εδώ και εκεί το πράσινο των ελαιόδεντρων ή των φραγκοσυκιών. Αυτό είναι το βουκολικό πανόραμα που θα δείτε κατά τη διάρκεια της διαδρομής μέσα από την πανέμορφη νότια σικελική ύπαιθρο που μας οδηγεί στα περίχωρα του Scicli στο κτήμα που θα επισκεφθούμε σήμερα. Συναντάμε το τυπικό τοπικό κτίριο, κατασκευασμένο εξ ολοκλήρου από εμφανή πέτρα, τοποθετημένο σε έναν μόνο όροφο και αποτελούμενο από τρία κύρια δωμάτια που συνδέονται μεταξύ τους καθώς και δύο άλλα στις δύο άκρες, επίσης προσαρτημένα στο κτίριο. Δεν είναι εύκολο να έχει κανείς μια ιδέα για το τι μπορεί να επιτευχθεί κοιτάζοντας γυμνά, μη διαχωρισμένα δωμάτια, αλλά η υπόθεση σχεδιασμού που ανέπτυξε ο σημερινός ιδιοκτήτης και το αποτέλεσμα είναι πραγματικά ενδιαφέρον. Ένα πρώτο διαμέρισμα σε δύο επίπεδα, όπου στο ισόγειο υπάρχει ένας μεγάλος καθιστικός χώρος με ξεχωριστό σαλόνι και κουζίνα, δύο μπάνια και δύο υπνοδωμάτια, ενώ στον πρώτο όροφο υπάρχουν δύο ακόμη δίκλινα υπνοδωμάτια, το καθένα με το δικό του ιδιωτικό μπάνιο. Στη δεξιά πλευρά του σπιτιού υπάρχει ένα διαμέρισμα ενός υπνοδωματίου σε ένα επίπεδο με καθιστικό και υπνοδωμάτιο, το οποίο μπορεί να γίνει χώρος εξάρτησης για φίλους ή/και συγγενείς ή να χρησιμοποιηθεί για την παραγωγή εισοδήματος. Στο βάθος του κτιρίου βρίσκουμε δύο βολικούς βοηθητικούς χώρους, το γκαράζ, που δημιουργήθηκε από τον παλιό στάβλο, και μια αποθήκη, η οποία είναι πάντα πολύ χρήσιμη για τον εξοπλισμό του κήπου ή μικρά εργαλεία για τη συντήρηση του πρασίνου. Στον χώρο που βλέπει προς το σπίτι και οριοθετείται από έναν πανταχού παρόντα τοίχο από ξερολιθιά, μια υπαίθρια κουζίνα με μπάρμπεκιου και φούρνο για πίτσα ή τυπική σικελική focaccia θα μπορούσε να βρει χώρο κάτω από ένα κομψό κιόσκι. Πολλές εργασίες εξυγίανσης στους περιμετρικούς τοίχους και σε μέρος της οροφής έχουν ήδη πραγματοποιηθεί, διευκολύνοντας τη συνέχιση των εργασιών ανακαίνισης. Εκτός από τον κήπο, το ακίνητο διαθέτει άλλα 3.450 τετραγωνικά μέτρα ιδιωτικής γης, όπου θα μπορούσαν να βρουν χώρο αμυγδαλιές, μερικές ελιές και η πανταχού παρούσα χαρουπιά.
Bassi muretti di pietre a secco, campi arati e qua e la il verde degli ulivi o dei fichi d’India. Questo è il bucolico panorama che vedrete nel tragitto tra le splendide campagne del sud della Sicilia che ci portano nella prima periferia di Scicli alla proprietà che andremo a visitare oggi. Ci imbattiamo nel tipico fabbricato locale totalmente realizzato in sassi a vista, disposto su un unico piano e formato da tre locali principali collegati l’uno all’altro più altri due ai due estremi sempre annessi alla costruzione. Non è facile vedendo dei locali spogli e non tramezzati avere un’idea di ciò che si può realizzare, ma ci viene incontro l’ipotesi progettuale che l'attuale proprietà ha sviluppato ed il risultato è davvero interessante. Un primo appartamento che si sviluppa su due livelli, dove al piano terra troviamo un ampia zona giorno con soggiorno e cucina separati, due bagni e due stanze da letto, mentre al primo piano altre due matrimoniali ognuna con il proprio bagno privato. Sul lato destro della casa è stato studiato invece un bilocale tutto su un livello con zona giorno e stanza da letto, che può diventare una dependance per amici e/o parenti o dedicato alla messa a reddito. Agli estremi del fabbricato troviamo due comodi locali accessori, il garage, ricavato nella vecchia stalla e un locale deposito sempre utilissimo per l’attrezzatura da giardino o piccolo attrezzi per la manutenzione del verde. Nello spazio prospiciente la casa delimitato da un immancabile muretto a secco, potrebbe trovare spazio sotto un elegante gazebo una cucina all’aperto con barbecue e forno per la pizza o le tipiche focacce siciliane. Molti lavori di consolidamento delle murature perimetrali e di parte del tetto sono già state eseguite facilitando quindi la prosecuzione dei lavori di ristrutturazione. Oltre al giardino, la proprietà dispone di altri 3.450 mq di terreno privato dove potrebbero trovare spazio dei mandorli, qualche ulivo e l’immancabile carrubo.
Baixas paredes de pedra seca, campos árabes e aqui e a vegetação das oliveiras ou figos da Índia. Este é o panorama bucólico que você verá no trecho entre as belas paisagens do sul da Sicília que nos levam à primeira periferia de Scicli à propriedade que vamos visitar hoje. Estamos imersos no edifício típico local totalmente construído em pedra exposta, em um andar e composto por três principais salas conectadas um ao outro, dois aos dois extremos sempre anexados à construção. Não é fácil ver quartos de vestir e não mezaninos ter uma ideia do que pode ser feito, mas encontra-se a hipótese de projeto que a propriedade atual desenvolveu e o resultado é verdadeiramente interessante. Um primeiro apartamento em dois níveis, onde no rés-do-chão existe uma ampla sala de estar com sala e cozinha separadas, duas casas de banho e dois quartos, enquanto no primeiro andar existem mais dois duplos cada um com seu próprio banheiro privativo. Do lado direito da casa, um apartamento de dois quartos foi estudado em um nível com sala de estar e quarto, que pode se tornar um anexo para amigos e / ou familiares ou dedicados ao rendimento. Nos extremos do edifício existem duas confortáveis salas auxiliares, a garagem, construída no antigo estábulo e uma arrecadação sempre muito útil para equipamento de jardim ou pequeno equipamento para manutenção de vegetação. No espaço com vista para a casa cercada por um muro de pedra seca imobiliável, pode encontrar espaço sob um elegante mirante uma cozinha ao ar livre com churrasqueira e forno de pizza ou as típicas focaces sicilianas. Muitas obras de consolidação das paredes perimetrais e parte do telhado já foram realizadas facilitando assim a continuação das obras de renovação. Para além do jardim, a propriedade dispõe de mais 3.450 metros quadrados de terreno privado onde podem encontrar espaço para amendoeiras, algumas oliveiras e a intocada alfarrobeira.
Низкие стены из сухих камней, пахотные поля и здесь и зелень оливковых деревьев или инжира в Индии. Это буколическая панорама, которую вы увидите по пути между прекрасными сельскими пейзажами на юге Сицилии, которые ведут нас на первую окраину Шикли к собственности, которую мы собираемся посетить сегодня. Мы натыкаемся на типичное здание, полностью выполненное из камня, расположенное на одном этаже и состоящее из трех основных помещений, соединенных друг с другом, а также двух других двух крайностей, всегда связанных с строительством. Нелегко видеть голые и незаполненные помещения, чтобы иметь представление о том, что можно сделать, но мы сталкиваемся с проектной гипотезой, что текущее свойство разработало, и результат действительно интересный. Первая квартира, расположенная на двух уровнях, где на первом этаже мы находим большую гостиную с отдельной гостиной и кухней, две ванные комнаты и две спальни, а на первом этаже еще две спальни с собственной ванной комнатой. С правой стороны дома была изучена двухкомнатная квартира на одном уровне с гостиной и спальней, которая может стать пристройкой для друзей и/или родственников или предназначена для получения дохода. В конце здания мы находим два удобных вспомогательных помещения, гараж, расположенный в старой конюшне, и помещение для хранения, которое всегда полезно для садового оборудования или небольших инструментов для ухода за зеленью. В просторном доме, ограниченном обязательной сухой стеной, под элегантной беседкой можно найти кухню под открытым небом с барбекю и печью для пиццы или типичными сицилийскими булочками. Многие работы по укреплению периметра и части крыши уже выполнены, что облегчает продолжение ремонтных работ. В дополнение к саду, собственность имеет еще 3.450 кв.м. частной земли, где они могут найти пространство миндаля, некоторые оливковые деревья и неизбежный рожков.
Low walls of dry stone, plowed fields and here is the green of olive or prickly trees. This is the panoramic hole that you will see in the path between the beautiful countryside of the south of Sicily that takes us into the first outskirts of Scicli to the property that we will go to today. We come across the typical building totally built in exposed stone, on one floor and consisting of three main rooms connected to each other plus two others to the two extremes always annexed to the building. It is not easy to see bare and not partitioned rooms have an idea of what can be realized, but we are faced the design hypothesis that the current property has developed and the result is really interesting. A first apartment that is on two levels, where on the ground floor there is a large living area with separate living room and kitchen, two bathrooms and two bedrooms, while on the first floor there are two more doubles each with their own private bathroom. On the right side of the house, a two-room apartment was studied all on one level with living area and bedroom, which can become an outbuilding for friends and / or family or dedicated to income creation. At the end of the building there are two comfortable ancillary rooms, the garage, built into the old stable and a storage room always very useful for garden equipment or small tools for green maintenance. In the space overlooking the house delimited by a inevitable drywall, it could find space under an elegant gazebo an outdoor kitchen with barbecue and pizza oven or the typical Sicilian focce. Many work on the consolidation of the perimeter masonry and part of the roof have already been carried out thus facilitating the continuation of the renovation work. In addition to the garden, the property has another 3,450 square meters of private land where there could be space for the mandorli, some olive trees and the inevitable driveway.
Muros bajos de piedra seca, campos arados y aquí y la vegetación de los olivos o higos de la India. Esta es la vista bucólica que verás en el camino a la hermosa campiña del sur de Sicilia que nos lleva a las primeras afueras de Scicli a la propiedad que iremos a visitar hoy. Nos encontramos con el edificio típico de la habitación totalmente construido en piedra vista, dispuesto en una sola planta y formado por tres habitaciones principales conectadas entre sí y otras dos más los dos extremos siempre anexos a la construcción. No es fácil ver las habitaciones desnudas y no rematadas tener una idea de lo que se puede lograr, pero nos llega a la hipótesis de diseño que ha desarrollado la propiedad actual y el resultado es realmente interesante. Un primer apartamento en dos niveles, donde en la planta baja hay una gran sala de estar con sala de estar y cocina independientes, dos baños y dos dormitorios, mientras que en el primer piso hay dos dormitorios dobles más cada uno con su propio baño privado. En el lado derecho de la casa, en cambio, se ha estudiado un apartamento de dos habitaciones en un nivel con sala de estar y dormitorio, que puede convertirse en un anexo para amigos y/o familiares o dedicado a ingresos. En el extremo del edificio hay dos cómodas habitaciones auxiliares, el garaje, obtenido en el antiguo establo y un trastero que siempre es muy útil para el equipamiento de jardín o herramientas pequeñas para el mantenimiento de la vegetación. En el espacio con vistas a la casa bordeada por un inevitable muro de piedra seca, podría encontrar espacio debajo de un elegante mirador, una cocina al aire libre con barbacoa y horno de pizza o taraceas típicas sicilianas. Muchos trabajos de consolidación de mampostería perimetrales y parte del techo ya se han llevado a cabo facilitando así la continuación de los trabajos de renovación. Además del jardín, la propiedad cuenta con otros 3.450 metros cuadrados de terreno privado donde podrían encontrar espacio para almendros, algunos olivos y el algarrobo inalcanzable.
De bas murs de pierres sèches, de champs labourés et ici et la verdure des oliviers ou des figuiers de l'Inde. C'est le panorama bucolique que vous verrez sur la route dans la belle campagne du sud de la Sicile qui nous mène à la périphérie de Scicli à la propriété que nous allons visiter aujourd'hui. Nous rencontrons le bâtiment local typique entièrement construit en pierres apparentes, sur un seul étage et composé de trois pièces principales reliées l'une à l'autre plus deux autres aux deux extrêmes toujours attenants au bâtiment. Ce n'est pas facile de voir des pièces dépouillées et non divisées d'avoir une idée de ce que l'on peut réaliser, mais nous rencontrons l'hypothèse de conception que la propriété actuelle a développée et le résultat est vraiment intéressant. Un premier appartement sur deux niveaux, où au rez-de-chaussée il y a un grand salon avec salon et cuisine séparée, deux salles de bains et deux chambres, tandis qu'au premier étage il y a deux autres chambres doubles chacune avec sa propre salle de bain privée. Sur le côté droit de la maison, un appartement de deux pièces de plain-pied a été conçu avec un salon et une chambre, ce qui peut devenir une dépendance pour les amis et / ou les parents ou pour le revenu. Au bout du bâtiment, il y a deux pièces annexes confortables, le garage, obtenu dans l'ancienne écurie et un débarras toujours très utile pour le matériel de jardin ou les petits outils pour l'entretien de la verdure. Dans l'espace donnant sur la maison bordée d'un mur en pierre sèche inaccessible, une cuisine extérieure avec barbecue et four à pizza ou focaccia siciliens typiques pourrait trouver de l'espace sous un élégant gazebo. De nombreux travaux de consolidation des murs d'enceinte et d'une partie du toit ont déjà été réalisés, facilitant ainsi la poursuite des travaux de rénovation. En plus du jardin, la propriété dispose de 3 450 mètres carrés supplémentaires de terrain privé où des amandiers, des oliviers et le caroubier immaculé pourraient trouver de l'espace.
Reference:
DBMR-T433
Country:
IT
Region:
Sicilia
City:
Donnalucata
Postal code:
97018
Category:
Residential
Listing type:
For sale
Property type:
House & Single-family home
Property subtype:
Detached house
Property size:
1,873 sqft
Lot size:
34,057 sqft
Rooms:
4
No. of levels:
1
AVERAGE HOME VALUES IN SCICLI
REAL ESTATE PRICE PER SQFT IN NEARBY CITIES
| City |
Avg price per sqft house |
Avg price per sqft apartment |
|---|---|---|
| Apulia | USD 131 | USD 159 |
| Province of Brindisi | USD 155 | USD 132 |
| Lazio | USD 200 | USD 320 |
| Italy | USD 169 | USD 226 |
| Abruzzi | USD 120 | USD 175 |
| Sardinia | USD 240 | USD 214 |
| Province of Pescara | USD 136 | USD 188 |
| Peloponnese | USD 182 | USD 132 |
| Porto-Vecchio | USD 460 | - |
