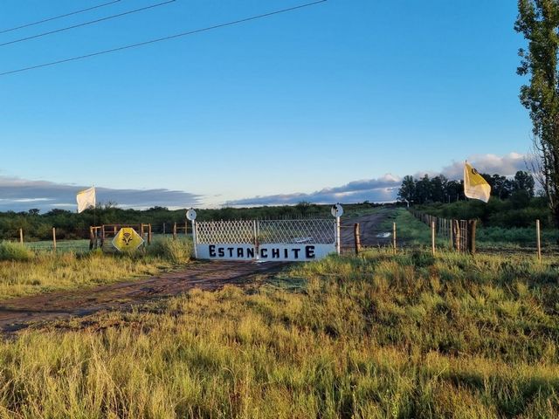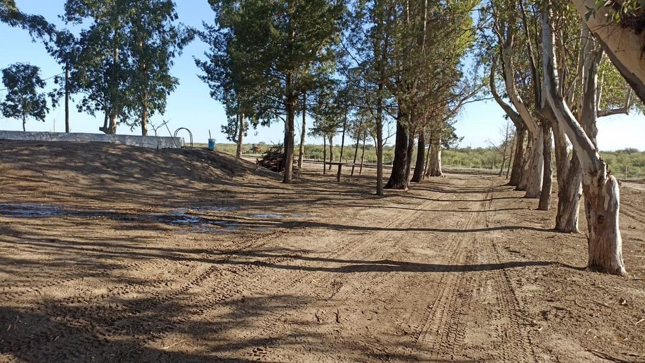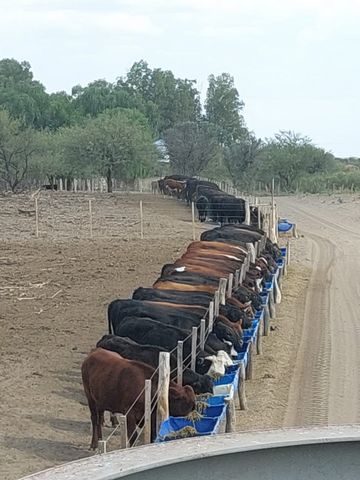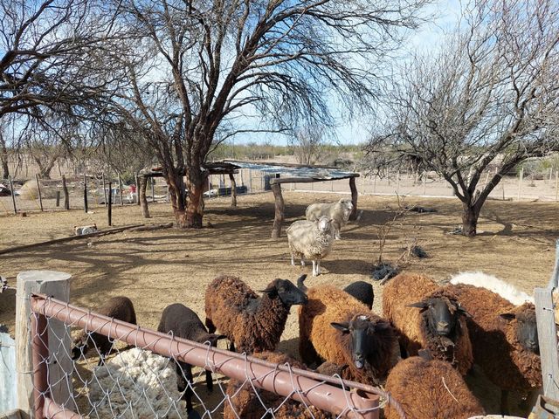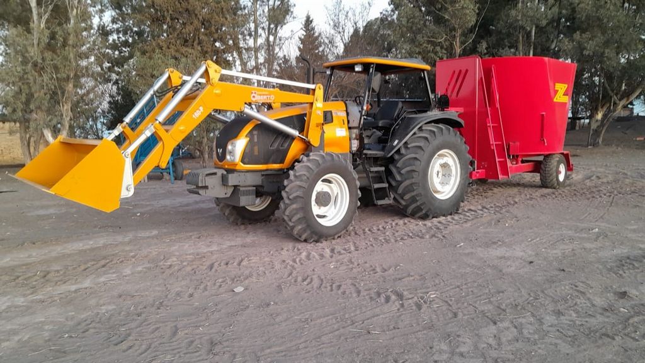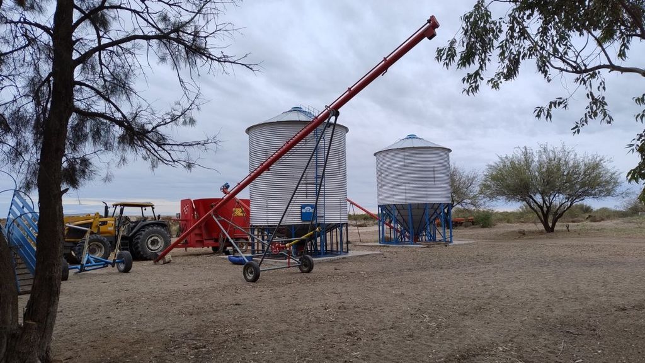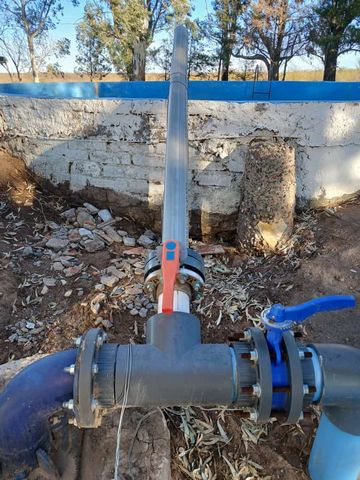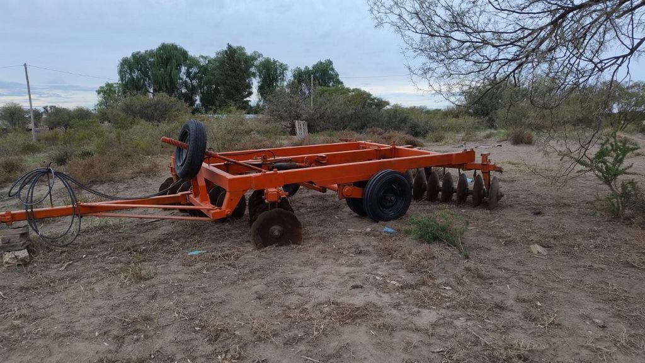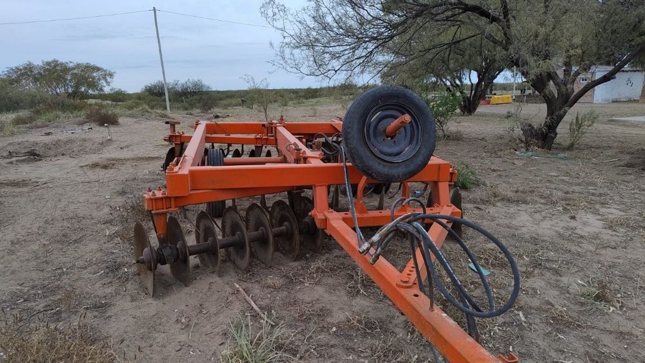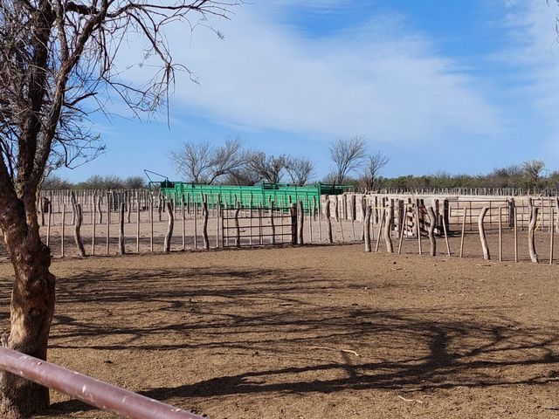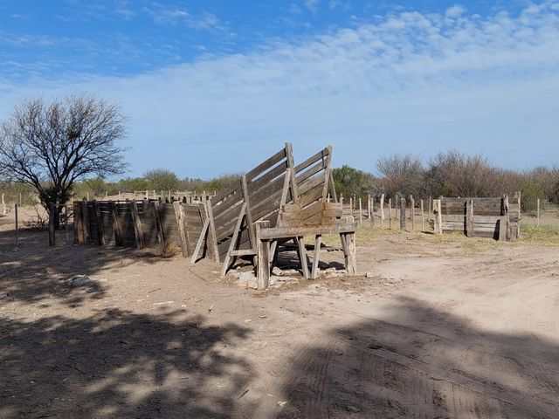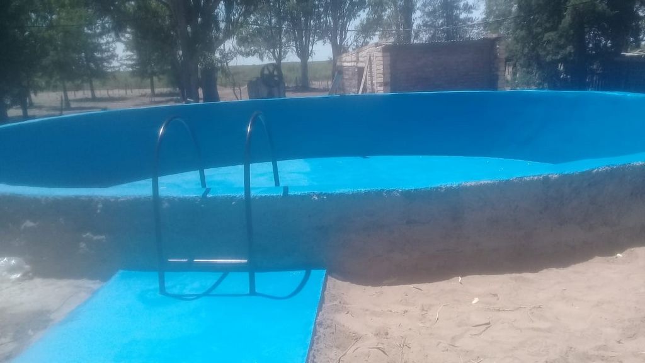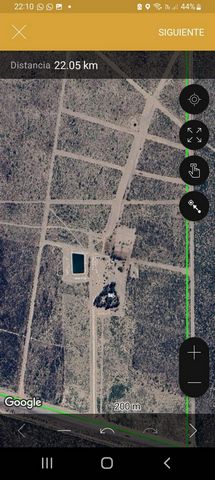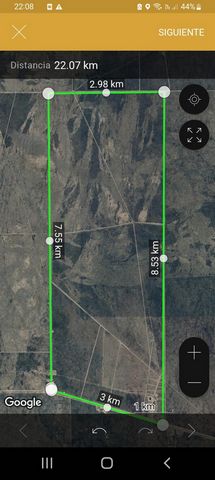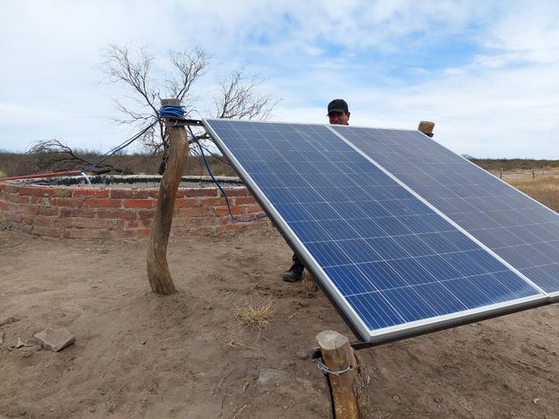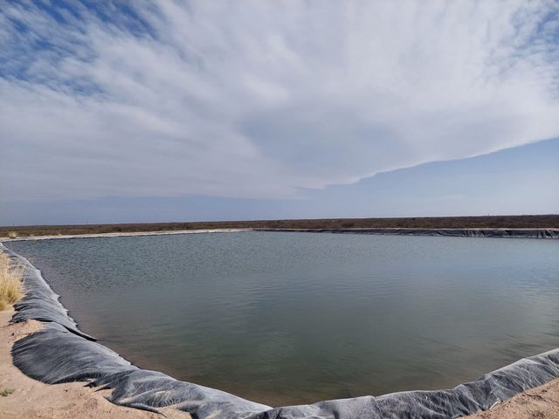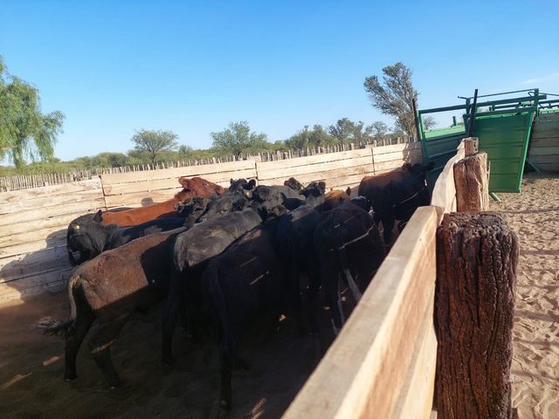PICTURES ARE LOADING...
House & Single-family home (For sale)
Reference:
EDEN-T100035537
/ 100035537
2417-hectare feedlot and ranch with direct highway access and 3-phase electricity. The ranch is located in Bowen, General Alvear, Mendoza on National Route 188. The price is US $700,000 with all the equipment, or $600,000 for just the land. The feedlot has municipal and SENASA authorization for 10,000 head of cattle. The area covered by this authorization is approximately 70 hectares. There are 2350 hectares additional hectares for breeding animals and calving between 150 and 200 cattle to complement the feedlot activity, or to raise 400 calves at no cost and then finish them in the feedlot. A pivot irrigation system has been designed and partially installed to provide irrigation for up to 100 hectares of corn and sorghum. The plans are laid and the eleven-million-liter, membrane-lined (750 micron) retention pond has been built. Now the irrigation equipment needs to be purchased and installed. It has a deep well with a three-phase pump that extracts 300,000 liters per hour. Access is direct to paved National Route No. 188. WORKING IMPROVEMENTS: Corrals have 12 divisions for separate sorting, veterinary use and various activity operations. 28-meter sleeve all of tubing pipes and sheet metal, completely blind. All the gates of the corrals and the entire field are made of brown Meccano brand pipes. Yoke with operation box for veterinarian of the same material. Inside the 14-meter water pens with floats at both ends with a capacity of 10,000 liters. In the sleeve electric scale, light socket for equipment such as ultrasound machines or others and installation of taps with water for use by personnel. Trees inside the pens to provide shade for the animals. All the panels have pipe gates and gates at their ends with steel handles for the passage of tractors and machinery. LOADER in maneuvering area for trucks (capacity for 6 chassis with trailer at the same time) and another for cars. This area is located 500 meters from the asphalt. When the animals are lowered through the loader there is a corral for control and from there through a 200-meter-long alley you reach the corrals, either to load or unload. 2 silos of 50 tons. In the fattening sector, 8 pens with feeders of between 3 and 5 hectares each, divided by a central corridor for tractor and mixer maneuvers. All with a drinking trough plus an Australian tank of 100,000 liters of backup for any contingency. All fencing around the various quadrants are made new with northern hardwood posts and 17/15 steel wire. The establishment has 3km of route 188 frontage and access, and is 10 km deep. At the end is Calle A. which reaches General Alvear. Main Entrance: Route 188 km 765, another access to the front at the west end. And at the end of the field, north sector, two accesses at the east and west corners. DIVISIONS: At the entrance (front section) we have all the buildings, main well, dam, loading and unloading yard, corrals, silos, and fattening section (8 pens with feeder) plus a picket of approximately 25 hectares on the east side. A west-facing route next to the main entrance, a square designed to place the pivot irrigation system to grow corn and sorghum. In the area, corn for chopping is yielding between 50 and 70 tons per hectare. That is on the farms and depending on the hours of irrigation. Here there is drilling, there is always water. Yields should be the maximum. Route front to the west after the aforementioned point. 3 squares, 2 of 70ha and 1 of 80ha, all with water, gates in all corners. Ideal for pasture and a rotation scheme Middle sector behind the Feedlot sector and rotation tables, a 3km wide square from east to west for 4km from south to north. With several washes and a division with a 220v electric oxherd from south to north, (ideal for dividing the frame in the middle) Finally, the lot at the back, Sector Norte del Campo. Lot of 1000 hectares. Between the middle lot and the bottom lot there is a drilling with a solar pump that extracts 5000 liters Hora, it only supplies the drinks so there is a small tank, and this pump cuts with automatic. And a set of corrals to trap with the water. In the back lot another drilling with tank and mill. There is a worker’s house for GENERAL MANAGER. Three bedrooms, large kitchen dining room with bar, a full bathroom. Next to the house and with internal and external access, large barbecue area with grill, sink and gallery for one vehicle. a 170-square-meter shed, with a pit for vehicle repair, a three-phase board for large tools, and single-phase. In front of the manager's house, a loft with a private bathroom and a 50 mts. Square. And a veterinarian's room. For occasional staff In front of the corrals another complete house with 2 bedrooms kitchen dining room, home and full bathroom. It can be for use by the Field Owner or more personal. Staff recreation area with concrete pool, matera table under trees. Grill sector for large events, in case due to the quality and magnitude of the facilities you want to hold fairs in the establishment. Three-phase pump room with distribution panel. There is a simple well and single-phase pump to supply water to the house. All homes have ELECTRICITY, KITCHEN, BATHROOM, WATER, TELEPHONE SIGNAL AND DIRECTV. PITTING AND FIREBREAKS IN EXCELLENT CONDITION, AROUND ALL THE WIRES AND SQUARES, PLUS 2 PITTING FROM EAST TO WEST. The ranch comes without cattle. However, there’s an extensive list of the requisite equipment which conveys below: MACHINERY: 1 VALTRA TRACTOR MODEL BM125i WITH SHOVEL AND NAIL BRAND "OBERTO" PATENTED DOMAIN EMV22 (TITLE WITH ATTACHED DATA) 1 VERTICAL MIXER 14TN WITH AUGER AND SCALE BRAND "LA ESTANCIERA" 1 ZANELLO ARTICULATED TRACTOR DEUTZ 160 WITH IRON WHEELS AND FRONT COMB BRAND "OBERTO" PREPARED FOR DISMANTLING. (PURCHASE RECEIPT WITH ALL THE DATA) 1 CRUCIANELLI 40-DISC HARROW WITH SEEDER DRAWERS 1 PORTABLE CHARGER 1 PORTABLE ROLL HOLDER CHIMANGO WITH 12 M POWER TAKE-OFF CHIMANGOS WITH THREE-PHASE MOTOR FOR UNLOADING SILOS 1 SMALL SUBMERSIBLE PUMP 1 LARGE THREE-PHASE SUBMERSIBLE PUMP (approx. 300,000 litres/h) INSTALLED WITH SNUFFER SOLAR PUMP SILOS MAIN HOUSE 1 MABE BRAND UNDERCOUNTER REFRIGERATOR 1 WATER BOTTLE WITH DISPENSER 1 "VOLCAN" BRAND KITCHEN SANDWUCHERA HIGH BENCHES 2 BED LIGHT TABLES 1 TV 32 INCHES 1 PLACARD WENGE 1 PINE SHELF 1 SAILOR BED 1 PERSON 1 BED FOR 1 PERSON 1 SALAMANDER 1 TABLE 1 WHITE TV STAND 1 MIRROR 1 VANITORY 1 FIRST AID KIT 1 ARISTON BRAND WATER HEATER CASA CHICA 1 SAILOR BED 1 PERSON 1 SINGLE BED 1 TABLE 1 TV TUBE 1 WHITE PINE CLOSET 1 FIRST AID KIT 1 BGH WATER HEATER BARN 1 SMALL BLUE COMPRESSOR 1 GENERATOR SET 1 SET OF 3 POINTS FOR THE VALTRA BM125i TRACTOR 1 WATER TANK 10 SENEFAS FOR SHEET METAL ROOFING 1 WORKTABLE 3 TRACTOR CAMERAS 1 GARILLA
View more
View less
2417-hectare feedlot and ranch with direct highway access and 3-phase electricity. The ranch is located in Bowen, General Alvear, Mendoza on National Route 188. The price is US $700,000 with all the equipment, or $600,000 for just the land. The feedlot has municipal and SENASA authorization for 10,000 head of cattle. The area covered by this authorization is approximately 70 hectares. There are 2350 hectares additional hectares for breeding animals and calving between 150 and 200 cattle to complement the feedlot activity, or to raise 400 calves at no cost and then finish them in the feedlot. A pivot irrigation system has been designed and partially installed to provide irrigation for up to 100 hectares of corn and sorghum. The plans are laid and the eleven-million-liter, membrane-lined (750 micron) retention pond has been built. Now the irrigation equipment needs to be purchased and installed. It has a deep well with a three-phase pump that extracts 300,000 liters per hour. Access is direct to paved National Route No. 188. WORKING IMPROVEMENTS: Corrals have 12 divisions for separate sorting, veterinary use and various activity operations. 28-meter sleeve all of tubing pipes and sheet metal, completely blind. All the gates of the corrals and the entire field are made of brown Meccano brand pipes. Yoke with operation box for veterinarian of the same material. Inside the 14-meter water pens with floats at both ends with a capacity of 10,000 liters. In the sleeve electric scale, light socket for equipment such as ultrasound machines or others and installation of taps with water for use by personnel. Trees inside the pens to provide shade for the animals. All the panels have pipe gates and gates at their ends with steel handles for the passage of tractors and machinery. LOADER in maneuvering area for trucks (capacity for 6 chassis with trailer at the same time) and another for cars. This area is located 500 meters from the asphalt. When the animals are lowered through the loader there is a corral for control and from there through a 200-meter-long alley you reach the corrals, either to load or unload. 2 silos of 50 tons. In the fattening sector, 8 pens with feeders of between 3 and 5 hectares each, divided by a central corridor for tractor and mixer maneuvers. All with a drinking trough plus an Australian tank of 100,000 liters of backup for any contingency. All fencing around the various quadrants are made new with northern hardwood posts and 17/15 steel wire. The establishment has 3km of route 188 frontage and access, and is 10 km deep. At the end is Calle A. which reaches General Alvear. Main Entrance: Route 188 km 765, another access to the front at the west end. And at the end of the field, north sector, two accesses at the east and west corners. DIVISIONS: At the entrance (front section) we have all the buildings, main well, dam, loading and unloading yard, corrals, silos, and fattening section (8 pens with feeder) plus a picket of approximately 25 hectares on the east side. A west-facing route next to the main entrance, a square designed to place the pivot irrigation system to grow corn and sorghum. In the area, corn for chopping is yielding between 50 and 70 tons per hectare. That is on the farms and depending on the hours of irrigation. Here there is drilling, there is always water. Yields should be the maximum. Route front to the west after the aforementioned point. 3 squares, 2 of 70ha and 1 of 80ha, all with water, gates in all corners. Ideal for pasture and a rotation scheme Middle sector behind the Feedlot sector and rotation tables, a 3km wide square from east to west for 4km from south to north. With several washes and a division with a 220v electric oxherd from south to north, (ideal for dividing the frame in the middle) Finally, the lot at the back, Sector Norte del Campo. Lot of 1000 hectares. Between the middle lot and the bottom lot there is a drilling with a solar pump that extracts 5000 liters Hora, it only supplies the drinks so there is a small tank, and this pump cuts with automatic. And a set of corrals to trap with the water. In the back lot another drilling with tank and mill. There is a worker’s house for GENERAL MANAGER. Three bedrooms, large kitchen dining room with bar, a full bathroom. Next to the house and with internal and external access, large barbecue area with grill, sink and gallery for one vehicle. a 170-square-meter shed, with a pit for vehicle repair, a three-phase board for large tools, and single-phase. In front of the manager's house, a loft with a private bathroom and a 50 mts. Square. And a veterinarian's room. For occasional staff In front of the corrals another complete house with 2 bedrooms kitchen dining room, home and full bathroom. It can be for use by the Field Owner or more personal. Staff recreation area with concrete pool, matera table under trees. Grill sector for large events, in case due to the quality and magnitude of the facilities you want to hold fairs in the establishment. Three-phase pump room with distribution panel. There is a simple well and single-phase pump to supply water to the house. All homes have ELECTRICITY, KITCHEN, BATHROOM, WATER, TELEPHONE SIGNAL AND DIRECTV. PITTING AND FIREBREAKS IN EXCELLENT CONDITION, AROUND ALL THE WIRES AND SQUARES, PLUS 2 PITTING FROM EAST TO WEST. The ranch comes without cattle. However, there’s an extensive list of the requisite equipment which conveys below: MACHINERY: 1 VALTRA TRACTOR MODEL BM125i WITH SHOVEL AND NAIL BRAND "OBERTO" PATENTED DOMAIN EMV22 (TITLE WITH ATTACHED DATA) 1 VERTICAL MIXER 14TN WITH AUGER AND SCALE BRAND "LA ESTANCIERA" 1 ZANELLO ARTICULATED TRACTOR DEUTZ 160 WITH IRON WHEELS AND FRONT COMB BRAND "OBERTO" PREPARED FOR DISMANTLING. (PURCHASE RECEIPT WITH ALL THE DATA) 1 CRUCIANELLI 40-DISC HARROW WITH SEEDER DRAWERS 1 PORTABLE CHARGER 1 PORTABLE ROLL HOLDER CHIMANGO WITH 12 M POWER TAKE-OFF CHIMANGOS WITH THREE-PHASE MOTOR FOR UNLOADING SILOS 1 SMALL SUBMERSIBLE PUMP 1 LARGE THREE-PHASE SUBMERSIBLE PUMP (approx. 300,000 litres/h) INSTALLED WITH SNUFFER SOLAR PUMP SILOS MAIN HOUSE 1 MABE BRAND UNDERCOUNTER REFRIGERATOR 1 WATER BOTTLE WITH DISPENSER 1 "VOLCAN" BRAND KITCHEN SANDWUCHERA HIGH BENCHES 2 BED LIGHT TABLES 1 TV 32 INCHES 1 PLACARD WENGE 1 PINE SHELF 1 SAILOR BED 1 PERSON 1 BED FOR 1 PERSON 1 SALAMANDER 1 TABLE 1 WHITE TV STAND 1 MIRROR 1 VANITORY 1 FIRST AID KIT 1 ARISTON BRAND WATER HEATER CASA CHICA 1 SAILOR BED 1 PERSON 1 SINGLE BED 1 TABLE 1 TV TUBE 1 WHITE PINE CLOSET 1 FIRST AID KIT 1 BGH WATER HEATER BARN 1 SMALL BLUE COMPRESSOR 1 GENERATOR SET 1 SET OF 3 POINTS FOR THE VALTRA BM125i TRACTOR 1 WATER TANK 10 SENEFAS FOR SHEET METAL ROOFING 1 WORKTABLE 3 TRACTOR CAMERAS 1 GARILLA
Terrain d’engraissement et ranch de 2417 hectares avec accès direct à l’autoroute et électricité en 3 phases. Le ranch est situé à Bowen, General Alvear, Mendoza sur la route nationale 188. Le prix est de 700 000 $ US avec tout l’équipement, ou de 600 000 $ pour le terrain seulement. Le parc d’engraissement a l’autorisation municipale et SENASA pour 10 000 têtes de bovins. La superficie couverte par cette autorisation est d’environ 70 hectares. Il y a 2350 hectares supplémentaires pour l’élevage et le vêlage de 150 à 200 bovins en complément de l’activité du parc d’engraissement, ou pour élever 400 veaux sans frais et les finir ensuite dans le parc d’engraissement. Un système d’irrigation par pivot a été conçu et partiellement installé pour assurer l’irrigation d’un maximum de 100 hectares de maïs et de sorgho. Les plans sont établis et le bassin de rétention de onze millions de litres, doublé d’une membrane (750 microns) a été construit. Maintenant, l’équipement d’irrigation doit être acheté et installé. Il dispose d’un puits profond avec une pompe triphasée qui extrait 300 000 litres par heure. L’accès est direct à la route nationale goudronnée n° 188. AMÉLIORATIONS DU TRAVAIL : Les corrals ont 12 divisions pour le tri séparé, l’utilisation vétérinaire et diverses opérations d’activité. Manchon de 28 mètres de tous les tuyaux et tôles, complètement aveugle. Toutes les portes des corrals et l’ensemble du terrain sont faites de tuyaux bruns de marque Meccano. Joug avec boîte d’opération pour vétérinaire du même matériau. À l’intérieur, des enclos à eau de 14 mètres avec des flotteurs aux deux extrémités d’une capacité de 10 000 litres. Dans le manchon balance électrique, douille d’éclairage pour des équipements tels que des appareils à ultrasons ou autres et installation de robinets avec de l’eau à l’usage du personnel. Des arbres à l’intérieur des enclos pour fournir de l’ombre aux animaux. Tous les panneaux ont des portes tubulaires et des portes à leurs extrémités avec des poignées en acier pour le passage des tracteurs et des machines. CHARGEUR dans la zone de manœuvre pour les camions (capacité pour 6 châssis avec remorque en même temps) et un autre pour les voitures. Cette zone est située à 500 mètres de l’asphalte. Lorsque les animaux sont descendus à travers le chargeur, il y a un corral pour le contrôle et de là, à travers une allée de 200 mètres de long, vous atteignez les corrals, soit pour charger, soit pour décharger. 2 silos de 50 tonnes. Dans le secteur de l’engraissement, 8 enclos avec mangeoires de 3 à 5 hectares chacun, séparés par un couloir central pour les manœuvres du tracteur et de la mélangeuse. Le tout avec un abreuvoir et un réservoir australien de 100 000 litres de secours pour toute éventualité. Toutes les clôtures autour des différents quadrants sont refaites avec des poteaux en bois dur du nord et du fil d’acier 17/15. L’établissement a 3 km de façade et d’accès sur la route 188, et est profond de 10 km. À la fin se trouve la rue A. qui atteint le général Alvear. Entrée principale : Route 188 km 765, un autre accès à l’avant à l’extrémité ouest. Et à l’extrémité du terrain, secteur nord, deux accès aux angles est et ouest. DIVISIONS : À l’entrée (section avant), nous avons tous les bâtiments, le puits principal, le barrage, la cour de chargement et de déchargement, les corrals, les silos et la section d’engraissement (8 enclos avec mangeoire) plus un piquet d’environ 25 hectares du côté est. Un parcours orienté à l’ouest à côté de l’entrée principale, un carré conçu pour placer le système d’irrigation à pivot pour la culture du maïs et du sorgho. Dans la région, le maïs à hacher produit entre 50 et 70 tonnes par hectare. C’est-à-dire dans les fermes et en fonction des heures d’irrigation. Ici, il y a du forage, il y a toujours de l’eau. Les rendements doivent être maximaux. Dirigez-vous vers l’ouest après le point susmentionné. 3 carrés, 2 de 70ha et 1 de 80ha, tous avec de l’eau, des portails dans tous les coins. Idéal pour le pâturage et un schéma de rotation Secteur intermédiaire derrière le secteur du parc d’engraissement et les tables de rotation, un carré de 3 km de large d’est en ouest sur 4 km du sud au nord. Avec plusieurs lavages et une division avec un boeuf électrique 220v du sud au nord, (idéal pour diviser le cadre au milieu) Enfin, le lot à l’arrière, secteur Norte del Campo. Lot de 1000 hectares. Entre le lot du milieu et le lot du bas, il y a un forage avec une pompe solaire qui extrait 5000 litres Hora, il ne fournit que les boissons, il y a donc un petit réservoir, et cette pompe coupe automatiquement. Et un ensemble de corrals pour piéger avec l’eau. Dans le lot arrière, un autre forage avec réservoir et moulin. Il y a une maison ouvrière pour le DIRECTEUR GÉNÉRAL. Trois chambres à coucher, grande cuisine, salle à manger avec bar, une salle de bain complète. À côté de la maison et avec accès intérieur et extérieur, grand espace barbecue avec grill, évier et galerie pour un véhicule. Un hangar de 170 mètres carrés, avec une fosse pour la réparation des véhicules, une planche triphasée pour les gros outils, et monophasée. En face de la maison du gérant, un loft avec une salle de bain privée et un carré de 50 mètres. Et une chambre vétérinaire. Pour le personnel occasionnel Devant les corrals une autre maison complète avec 2 chambres, cuisine, salle à manger, maison et salle de bain complète. Il peut être destiné à être utilisé par le propriétaire du terrain ou plus personnel. Zone de loisirs du personnel avec piscine en béton, table matera sous les arbres. Secteur grillades pour les grands événements, au cas où, en raison de la qualité et de l’ampleur des installations, vous souhaitez organiser des foires dans l’établissement. Salle des pompes triphasée avec panneau de distribution. Il y a un puits simple et une pompe monophasée pour fournir de l’eau à la maison. Toutes les maisons disposent de l’électricité, de la cuisine, de la salle de bain, de l’eau, du signal téléphonique et de la direction. PIQÛRES ET COUPE-FEU EN EXCELLENT ÉTAT, AUTOUR DE TOUS LES FILS ET CARRÉS, PLUS 2 PIQÛRES D’EST EN OUEST. Le ranch est livré sans bétail. Cependant, il existe une longue liste de l’équipement requis qui indique ci-dessous : MACHINES : 1 TRACTEUR VALTRA MODÈLE BM125i AVEC PELLE ET CLOU DE MARQUE « OBERTO » DOMAINE BREVETÉ EMV22 (TITRE AVEC DONNÉES JOINTES) 1 MÉLANGEUR VERTICAL 14TN AVEC VIS SANS FIN ET ÉCHELLE MARQUE « LA ESTANCIERA » 1 TRACTEUR ARTICULÉ ZANELLO DEUTZ 160 AVEC ROUES EN FER ET PEIGNE AVANT DE MARQUE « OBERTO » PRÉPARÉ POUR LE DÉMONTAGE. (REÇU D’ACHAT AVEC TOUTES LES DONNÉES) 1 HERSE À DISQUES CRUCIANELLI 40 AVEC TIROIRS SEMOIRS 1 CHARGEUR PORTABLE 1 PORTE-ROULEAU PORTABLE CHIMANGO AVEC PRISE DE FORCE DE 12 M CHIMANGO AVEC MOTEUR TRIPHASÉ POUR LE DÉCHARGEMENT DES SILOS 1 PETITE POMPE SUBMERSIBLE 1 GRANDE POMPE SUBMERSIBLE TRIPHASÉE (environ 300 000 litres/h) INSTALLÉE AVEC ÉTEIGNOIR POMPE SOLAIRE SILOS MAISON PRINCIPALE 1 RÉFRIGÉRATEUR SOUS COMPTOIR DE MARQUE MABE 1 BOUTEILLE D’EAU AVEC DISTRIBUTEUR 1 CUISINE DE MARQUE « VOLCAN » BANCS HAUTS SANDWUCHERA 2 LIT LIGHT TABLES 1 TV 32 POUCES 1 PANCARTE WENGE 1 ÉTAGÈRE À PIN 1 LIT MARIN 1 PERSONNE 1 LIT POUR 1 PERSONNE 1 SALAMANDRE 1 TABLE 1 MEUBLE TV BLANC 1 MIROIR 1 MEUBLE MEUBLE 1 MEUBLE SECOURS 1 CHAUFFE-EAU DE MARQUE ARISTON CASA CHICA 1 LIT MARIN 1 PERSONNE 1 LIT SIMPLE 1 TABLE 1 TUBE TV 1 PLACARD EN PIN BLANC 1 TROUSSE DE PREMIERS SECOURS 1 CHAUFFE-EAU BGH GRANGE 1 PETIT COMPRESSEUR BLEU 1 GROUPE ÉLECTROGÈNE 1 JEU DE 3 POINTS POUR LE TRACTEUR VALTRA BM125i 1 RÉSERVOIR D’EAU 10 SENEFAS POUR TOITURE EN TÔLE 1 TABLE DE TRAVAIL 3 CAMÉRAS DE TRACTEUR 1 GARILLA
Confinamento e rancho de 2417 hectares com acesso direto à rodovia e eletricidade trifásica. A fazenda está localizada em Bowen, General Alvear, Mendoza, na Rota Nacional 188. O preço é de US $ 700.000 com todo o equipamento, ou US $ 600.000 apenas para o terreno. O confinamento tem autorização municipal e do SENASA para 10.000 cabeças de gado. A área coberta por esta autorização é de aproximadamente 70 hectares. Existem 2350 hectares hectares adicionais para criação de animais e parto entre 150 e 200 bovinos para complementar a atividade de confinamento, ou para criar 400 bezerros sem nenhum custo e depois terminá-los no confinamento. Um sistema de irrigação por pivô foi projetado e parcialmente instalado para fornecer irrigação para até 100 hectares de milho e sorgo. Os planos são traçados e a lagoa de retenção de onze milhões de litros, revestida de membrana (750 mícrons), foi construída. Agora o equipamento de irrigação precisa ser adquirido e instalado. Possui um poço profundo com bomba trifásica que extrai 300.000 litros por hora. O acesso é direto à Rota Nacional nº 188 pavimentada. MELHORIAS DE TRABALHO: Os currais têm 12 divisões para triagem separada, uso veterinário e várias operações de atividades. Manga de 28 metros todos os tubos e chapas metálicas, completamente cegos. Todos os portões dos currais e todo o campo são feitos de tubos marrons da marca Meccano. Garfo com caixa de operação para veterinário do mesmo material. Dentro dos currais de água de 14 metros com flutuadores em ambas as extremidades com capacidade para 10.000 litros. Na balança elétrica de manga, tomada de luz para equipamentos como máquinas de ultrassom ou outros e instalação de torneiras com água para uso do pessoal. Árvores dentro dos currais para fornecer sombra aos animais. Todos os painéis possuem portões de tubos e portões em suas extremidades com alças de aço para a passagem de tratores e máquinas. LOADER em área de manobra para caminhões (capacidade para 6 chassis com reboque ao mesmo tempo) e outra para carros. Esta área está localizada a 500 metros do asfalto. Quando os animais são baixados pela pá carregadeira há um curral para controle e de lá por um beco de 200 metros de comprimento chega-se aos currais, seja para carregar ou descarregar. 2 silos de 50 toneladas. No setor de engorda, 8 currais com comedouros de 3 a 5 hectares cada, divididos por um corredor central para manobras de trator e misturador. Tudo com bebedouro e tanque australiano de 100.000 litros de reserva para qualquer contingência. Todas as cercas ao redor dos vários quadrantes são feitas de novo com postes de madeira do norte e fio de aço 17/15. O estabelecimento tem 3 km de frente e acesso à rota 188, e tem 10 km de profundidade. No final está a Calle A., que chega a General Alvear. Entrada Principal: Rota 188 km 765, outro acesso à frente no extremo oeste. E no final do campo, setor norte, dois acessos nos cantos leste e oeste. DIVISÕES: Na entrada (seção frontal) temos todas as edificações, poço principal, barragem, pátio de carga e descarga, currais, silos e seção de engorda (8 currais com comedouro) mais um piquete de aproximadamente 25 hectares no lado leste. Um percurso virado a poente junto à entrada principal, uma praça destinada a colocar o sistema de rega por pivô para o cultivo de milho e sorgo. Na área, o milho para corte está rendendo entre 50 e 70 toneladas por hectare. Isso é nas fazendas e dependendo das horas de irrigação. Aqui há perfuração, sempre há água. Os rendimentos devem ser os máximos. Rota frente para o oeste após o ponto acima mencionado. 3 praças, 2 de 70ha e 1 de 80ha, todas com água, portões em todos os cantos. Ideal para pastagem e um esquema de rotação Setor médio atrás do setor de confinamento e mesas de rotação, um quadrado de 3 km de largura de leste a oeste por 4 km de sul a norte. Com várias lavagens e uma divisão com um boiadeiro elétrico de 220v de sul para norte, (ideal para dividir a moldura ao meio) Por fim, o lote na parte de trás, Setor Norte del Campo. Lote de 1000 hectares. Entre o lote do meio e o lote inferior há uma perfuração com uma bomba solar que extrai 5000 litros de Hora, ela só fornece as bebidas, então há um pequeno tanque, e esta bomba corta com automática. E um conjunto de currais para prender com a água. No lote traseiro outra perfuração com tanque e moinho. Há uma casa de trabalhadores para o GERENTE GERAL. Três quartos, cozinha ampla, sala de jantar com bar, banheiro completo. Ao lado da casa e com acesso interno e externo, ampla área de churrasqueira com churrasqueira, pia e galeria para um veículo. um galpão de 170 metros quadrados, com fosso para conserto de veículos, placa trifásica para ferramentas de grande porte e monofásica. Em frente à casa do gerente, um loft com banheiro privativo e uma praça de 50 mts. E uma sala de veterinário. Para funcionários ocasionais: Em frente aos currais, outra casa completa com 2 quartos, cozinha, sala de jantar, casa e banheiro completo. Pode ser para uso do proprietário do campo ou mais pessoal. Área de recreação do pessoal com piscina de concreto, mesa matera sob as árvores. Setor de grelhados para grandes eventos, caso devido à qualidade e magnitude das instalações que se pretenda realizar feiras no estabelecimento. Sala de bombas trifásica com painel de distribuição. Há um poço simples e uma bomba monofásica para fornecer água para a casa. Todas as casas têm ELETRICIDADE, COZINHA, BANHEIRO, ÁGUA, SINAL DE TELEFONE E DIRECTV. PITTING E ACEIROS EM EXCELENTE ESTADO, EM TORNO DE TODOS OS FIOS E QUADRADOS, MAIS 2 PITTING DE LESTE A OESTE. O rancho vem sem gado. No entanto, há uma extensa lista dos equipamentos necessários que se segue abaixo: MÁQUINAS: 1 TRATOR VALTRA MODELO BM125i COM PÁ E PREGOS MARCA "OBERTO" DOMÍNIO PATENTEADO EMV22 (TÍTULO COM DADOS ANEXOS) 1 MISTURADOR VERTICAL 14TN COM SEM-FIM E BALANÇA MARCA "LA ESTANCIERA" 1 TRATOR ARTICULADO ZANELLO DEUTZ 160 COM RODAS DE FERRO E PENTE FRONTAL MARCA "OBERTO" PREPARADO PARA DESMONTAGEM. (RECIBO DE COMPRA COM TODOS OS DADOS) 1 GRADE DE DISCOS CRUCIANELLI 40 COM GAVETAS SEMEADORAS 1 CARREGADOR PORTÁTIL 1 SUPORTE DE ROLO PORTÁTIL CHIMANGO COM TOMADA DE FORÇA DE 12 M CHIMANGOS COM MOTOR TRIFÁSICO PARA DESCARGA DE SILOS 1 BOMBA SUBMERSÍVEL PEQUENA 1 BOMBA SUBMERSÍVEL TRIFÁSICA GRANDE (aprox. 300.000 litros/h) INSTALADA COM BOMBA SOLAR SNUFFER SILOS CASA PRINCIPAL 1 GELADEIRA DE BANCADA DA MARCA MABE 1 GARRAFA DE ÁGUA COM DISPENSADOR 1 COZINHA DA MARCA "VOLCAN" BANCOS ALTOS SANDWUCHERA 2 LUZ DE CAMA MESAS 1 TV 32 POLEGADAS 1 BALANÇA DE CHAPA 1 PRATELEIRA DE PINHO 1 CAMA DE MARINHEIRO 1 PESSOA 1 CAMA PARA 1 PESSOA 1 SALAMANDER 1 MESA 1 SUPORTE DE TV BRANCO 1 ESPELHO 1 VANITÓRIO 1 KIT DE PRIMEIROS SOCORROS 1 AQUECEDOR DE ÁGUA DA MARCA ARISTON CASA CHICA 1 CAMA DE MARINHEIRO 1 PESSOA 1 CAMA DE SOLTEIRO 1 MESA 1 TUBO DE TV 1 ARMÁRIO DE PINHO BRANCO 1 KIT DE PRIMEIROS SOCORROS 1 CELEIRO AQUECEDOR DE ÁGUA BGH 1 COMPRESSOR AZUL PEQUENO 1 GRUPO GERADOR 1 CONJUNTO DE 3 PONTOS PARA O TRATOR VALTRA BM125i 1 TANQUE DE ÁGUA 10 SENEFAS PARA COBERTURA DE CHAPA METÁLICA 1 MESA DE TRABALHO 3 CÂMERAS DE TRATOR 1 GARILLA
Feedlot y rancho de 2417 hectáreas con acceso directo a carretera y energía eléctrica trifásica. La estancia está ubicada en Bowen, General Alvear, Mendoza sobre la Ruta Nacional 188. El precio es de US$700.000 con todo el equipo, o US$600.000 solo por el terreno. El corral de engorde cuenta con autorización municipal y del SENASA para 10.000 cabezas de ganado. La superficie cubierta por esta autorización es de aproximadamente 70 hectáreas. Son 2350 hectáreas adicionales para la cría de animales y el parto de entre 150 y 200 cabezas de ganado para complementar la actividad de engorde, o para criar 400 becerros sin costo alguno y luego terminarlos en el engorde. Se ha diseñado e instalado parcialmente un sistema de riego por pivote para proporcionar riego a hasta 100 hectáreas de maíz y sorgo. Se han trazado los planos y se ha construido el estanque de retención de once millones de litros revestido de membrana (750 micras). Ahora hay que comprar e instalar el equipo de riego. Cuenta con un pozo profundo con una bomba trifásica que extrae 300.000 litros por hora. El acceso es directo a la ruta nacional pavimentada Nº 188. MEJORAS DE TRABAJO: Los corrales cuentan con 12 divisiones para clasificación separada, uso veterinario y diversas operaciones de actividad. Manguito de 28 metros de tubería y chapa, completamente ciego. Todas las puertas de los corrales y todo el campo están hechas de pipas marrones marca Meccano. Yugo con caja de operaciones para veterinario del mismo material. En el interior los corrales de agua de 14 metros con flotadores en ambos extremos con una capacidad de 10.000 litros. En la funda báscula eléctrica, toma de luz para equipos como máquinas de ultrasonido u otros e instalación de grifos con agua para uso del personal. Árboles dentro de los corrales para dar sombra a los animales. Todos los paneles tienen compuertas de tubería y portones en sus extremos con manijas de acero para el paso de tractores y maquinaria. CARGADOR en zona de maniobras para camiones (capacidad para 6 chasis con remolque a la vez) y otro para coches. Esta zona se encuentra a 500 metros del asfalto. Cuando se bajan los animales por el cargador hay un corral de control y desde allí por un callejón de 200 metros de largo se llega a los corrales, ya sea para cargar o descargar. 2 silos de 50 toneladas. En el sector de engorde, 8 corrales con comederos de entre 3 y 5 hectáreas cada uno, divididos por un corredor central para maniobras de tractor y mezcladora. Todo con bebedero más un tanque australiano de 100.000 litros de respaldo para cualquier contingencia. Todas las cercas alrededor de los distintos cuadrantes se hacen nuevas con postes de madera dura del norte y alambre de acero 17/15. El establecimiento cuenta con 3km de frente y acceso a la ruta 188, y tiene 10 km de profundidad. Al final se encuentra la Calle A. que llega hasta General Alvear. Entrada Principal: Ruta 188 km 765, otro acceso al frente en el extremo oeste. Y al final del campo, sector norte, dos accesos en las esquinas este y oeste. DIVISIONES: En la entrada (sección frontal) tenemos todas las edificaciones, pozo principal, presa, patio de carga y descarga, corrales, silos y sección de engorde (8 corrales con comedero) más un piquete de aproximadamente 25 hectáreas en el lado este. Un recorrido orientado al oeste junto a la entrada principal, una plaza diseñada para ubicar el sistema de riego de pivote para el cultivo de maíz y sorgo. En la zona, el maíz para picar está rindiendo entre 50 y 70 toneladas por hectárea. Es decir, en las fincas y dependiendo de las horas de riego. Aquí hay perforación, siempre hay agua. Los rendimientos deben ser los máximos. Ruta frontal hacia el oeste después del punto antes mencionado. 3 plazas, 2 de 70ha y 1 de 80ha, todas con agua, puertas en todas las esquinas. Ideal para pastos y un esquema de rotación del sector medio detrás del sector de Feedlot y mesas de rotación, un cuadrado de 3 km de ancho de este a oeste por 4 km de sur a norte. Con varios lavados y una división con un boyero eléctrico de 220v de sur a norte, (ideal para dividir el marco por la mitad) Por último, el lote de la parte trasera, Sector Norte del Campo. Lote de 1000 hectáreas. Entre el lote del medio y el lote de abajo hay una perforación con una bomba solar que extrae 5000 litros Hora, solo suministra las bebidas por lo que hay un pequeño tanque, y esta bomba corta con automático. Y un conjunto de corrales para atrapar con el agua. En el lote trasero otra perforación con tanque y molino. Hay una casa de trabajo para el GERENTE GENERAL. Tres recámaras, amplia cocina comedor con barra, un baño completo. Junto a la casa y con acceso interno y externo, amplia zona de quincho con parrilla, fregadero y galería para un vehículo. Un galpón de 170 metros cuadrados, con un foso para la reparación de vehículos, un tablero trifásico para herramientas grandes y monofásico. Frente a la casa del gerente, un altillo con baño privado y una plaza de 50 mts. Y una sala de veterinaria. Para personal ocasional: Frente a los corrales, otra casa completa con 2 recámaras, cocina, comedor, casa y baño completo. Puede ser para uso del propietario del campo o más personal. Área de recreación para el personal con piscina de concreto, mesa matera debajo de los árboles. Sector de parrillas para grandes eventos, en caso de que por la calidad y magnitud de las instalaciones se quiera realizar ferias en el establecimiento. Sala de bombas trifásica con cuadro de distribución. Hay un pozo simple y una bomba monofásica para suministrar agua a la casa. Todas las viviendas cuentan con LUZ, COCINA, BAÑO, AGUA, SEÑAL TELEFÓNICA Y DIRECTV. PICAS Y CORTAFUEGOS EN EXCELENTE ESTADO, ALREDEDOR DE TODOS LOS ALAMBRES Y PLAZAS, ADEMÁS DE 2 PICADURAS DE ESTE A OESTE. El rancho viene sin ganado. Sin embargo, hay una extensa lista de los equipos necesarios que se transmite a continuación: MAQUINARIA: 1 TRACTOR VALTRA MODELO BM125i CON PALA Y CLAVO MARCA "OBERTO" DOMINIO PATENTADO EMV22 (TÍTULO CON DATOS ADJUNTOS) 1 MEZCLADOR VERTICAL 14TN CON BARRENA Y BÁSCULA MARCA "LA ESTANCIERA" 1 TRACTOR ARTICULADO ZANELLO DEUTZ 160 CON RUEDAS DE HIERRO Y PEINE DELANTERO MARCA "OBERTO" PREPARADO PARA EL DESMONTAJE. (TICKET DE COMPRA CON TODOS LOS DATOS) 1 GRADA CRUCIANELLI DE 40 DISCOS CON CAJONES SEMBRADORES 1 CARGADOR PORTÁTIL 1 PORTARROLLOS PORTÁTIL CHIMANGO CON TOMA DE FUERZA DE 12 M CHIMANGOS CON MOTOR TRIFÁSICO PARA DESCARGA DE SILOS 1 BOMBA SUMERGIBLE PEQUEÑA 1 BOMBA SUMERGIBLE TRIFÁSICA GRANDE (aprox. 300.000 litros/h) INSTALADA CON BOMBA SOLAR SNUFFER SILOS CASA PRINCIPAL 1 REFRIGERADOR BAJO ENCIMERA MARCA MABE 1 BOTELLA DE AGUA CON DISPENSADOR 1 BANCO ALTO DE COCINA MARCA "VOLCAN" SANDWUCHERA 2 CAMA DE LUZ MESAS 1 TV 32 PULGADAS 1 CARTEL WENGUÉ 1 ESTANTE DE PINO 1 CAMA MARINERA 1 PERSONA 1 CAMA PARA 1 PERSONA 1 SALAMANDRA 1 MESA 1 MUEBLE TV BLANCO 1 ESPEJO 1 VANÁTOR 1 BOTIQUÍN DE PRIMEROS AUXILIOS 1 CALENTADOR DE AGUA MARCA ARISTON CASA CHICA 1 CAMA MARINERA 1 PERSONA 1 CAMA INDIVIDUAL 1 MESA 1 TUBO DE TV 1 ARMARIO DE PINO BLANCO 1 BOTIQUÍN DE PRIMEROS AUXILIOS 1 BGH CALENTADOR DE AGUA GRANERO 1 PEQUEÑO COMPRESOR AZUL 1 GRUPO ELECTRÓGENO 1 SET DE 3 PUNTOS PARA EL TRACTOR VALTRA BM125i 1 DEPÓSITO DE AGUA 10 SENEFAS PARA CUBIERTAS DE CHAPA 1 MESA DE TRABAJO 3 CÁMARAS DE TRACTOR 1 GARILLA
2417 Hektar großer Feedlot und Ranch mit direktem Autobahnanschluss und 3-Phasen-Strom. Die Ranch befindet sich in Bowen, General Alvear, Mendoza an der National Route 188. Der Preis beträgt 700.000 US-Dollar mit der gesamten Ausrüstung oder 600.000 US-Dollar nur für das Land. Die Mastanlage verfügt über eine kommunale und SENASA-Genehmigung für 10.000 Rinder. Die Fläche, auf die sich diese Genehmigung bezieht, beträgt etwa 70 Hektar. Es gibt 2350 Hektar zusätzliche Hektar für die Zucht von Tieren und das Kalben von 150 bis 200 Rindern, um die Feedlot-Aktivität zu ergänzen oder um 400 Kälber kostenlos aufzuziehen und sie dann im Feedlot zu beenden. Ein schwenkbares Bewässerungssystem wurde entwickelt und teilweise installiert, um bis zu 100 Hektar Mais und Sorghum zu bewässern. Die Pläne sind gelegt, und das elf Millionen Liter fassende, mit Membranen ausgekleidete (750 Mikron) Rückhaltebecken ist gebaut. Nun muss die Bewässerungsanlage gekauft und installiert werden. Es verfügt über einen Tiefbrunnen mit einer Drehstrompumpe, die 300.000 Liter pro Stunde fördert. Der Zugang erfolgt direkt über die asphaltierte Nationalstraße Nr. 188. ARBEITSVERBESSERUNGEN: Corrals haben 12 Abteilungen für die getrennte Sortierung, den veterinärmedizinischen Gebrauch und verschiedene Tätigkeitsvorgänge. 28 Meter Hülse komplett aus Rohren und Blechen, völlig blind. Alle Tore der Gehege und des gesamten Feldes sind aus braunen Rohren der Marke Meccano gefertigt. Joch mit Operationskasten für Tierarzt aus dem gleichen Material. Im Inneren befinden sich die 14 Meter langen Wassergehege mit Schwimmern an beiden Enden mit einem Fassungsvermögen von 10.000 Litern. In der Hülse befindet sich eine elektrische Waage, eine Steckdose für Geräte wie Ultraschallgeräte oder andere und die Installation von Wasserhähnen für den Gebrauch durch das Personal. Bäume in den Gehegen, um den Tieren Schatten zu spenden. Alle Paneele haben Rohrschieber und Tore an ihren Enden mit Stahlgriffen für den Durchgang von Traktoren und Maschinen. LOADER im Manövrierbereich für LKW (Kapazität für 6 Fahrgestelle mit Anhänger gleichzeitig) und ein weiterer für PKW. Dieser Bereich befindet sich 500 Meter vom Asphalt entfernt. Wenn die Tiere durch den Lader abgesenkt werden, gibt es einen Gehege zur Kontrolle und von dort aus gelangt man durch eine 200 Meter lange Gasse zu den Gehegen, entweder zum Be- oder Entladen. 2 Silos von 50 Tonnen. Im Mastsektor gibt es 8 Buchten mit Futterautomaten von jeweils 3 bis 5 Hektar, die durch einen zentralen Korridor für Traktor- und Mischermanöver unterteilt sind. Alles mit einer Tränke und einem australischen Tank mit 100.000 Litern Backup für alle Eventualitäten. Alle Zäune um die verschiedenen Quadranten sind mit nördlichen Hartholzpfosten und 17/15 Stahldraht neu gemacht. Die Anlage verfügt über eine 3 km lange Front und Zufahrt zur Route 188 und ist 10 km tief. Am Ende befindet sich die Calle A., die zum General Alvear führt. Haupteingang: Route 188 km 765, ein weiterer Zugang zur Vorderseite am westlichen Ende. Und am Ende des Feldes, im nördlichen Sektor, zwei Zugänge an der östlichen und westlichen Ecke. AUFTEILUNGEN: Am Eingang (vorderer Abschnitt) befinden sich alle Gebäude, der Hauptbrunnen, der Damm, der Be- und Entladehof, die Gehege, die Silos und der Mastbereich (8 Pferche mit Zubringer) sowie ein Pfosten von ca. 25 Hektar auf der Ostseite. Ein nach Westen ausgerichteter Weg neben dem Haupteingang, ein Platz, auf dem das Drehbewässerungssystem für den Anbau von Mais und Sorghum platziert werden konnte. In der Region wird für Mais zum Häckseln zwischen 50 und 70 Tonnen pro Hektar produziert. Das ist auf den Höfen und abhängig von den Stunden der Bewässerung. Hier wird gebohrt, da ist immer Wasser. Die Erträge sollten maximal sein. Route Front nach Westen nach dem oben genannten Punkt. 3 Plätze, 2 von 70 ha und 1 von 80 ha, alle mit Wasser, Tore in allen Ecken. Ideal für Weideland und ein Rotationsschema Mittlerer Sektor hinter dem Feedlot-Sektor und den Rotationstischen, ein 3 km breiter Platz von Ost nach West für 4 km von Süden nach Norden. Mit mehreren Waschanlagen und einer Teilung mit einem 220-V-Elektro-Ochsenherd von Süden nach Norden (ideal, um den Rahmen in der Mitte zu teilen) Schließlich das Grundstück auf der Rückseite, Sektor Norte del Campo. Grundstück von 1000 Hektar. Zwischen dem mittleren und dem unteren Grundstück befindet sich eine Bohrung mit einer Solarpumpe, die 5000 Liter Hora fördert, sie liefert nur die Getränke, so dass es einen kleinen Tank gibt, und diese Pumpe schneidet automatisch. Und eine Reihe von Gehegen, die mit dem Wasser gefangen werden können. Im hinteren Lot befindet sich eine weitere Bohrung mit Tank und Mühle. Es gibt ein Arbeiterhaus für den GENERAL MANAGER. Drei Schlafzimmer, eine große Küche, ein Esszimmer mit Bar, ein komplettes Badezimmer. Neben dem Haus und mit internem und externem Zugang, großer Grillplatz mit Grill, Spüle und Galerie für ein Fahrzeug. Ein 170 Quadratmeter großer Schuppen mit einer Grube für die Fahrzeugreparatur, einer dreiphasigen Platine für große Werkzeuge und einer einphasigen Halle. Vor dem Haus des Managers befindet sich ein Loft mit eigenem Bad und einem 50 m langen Platz. Und ein Tierarztzimmer. Für gelegentliches Personal: Vor den Corrals ein weiteres komplettes Haus mit 2 Schlafzimmern, Küche, Esszimmer, Haus und Badezimmer. Es kann für den Feldbesitzer oder persönlicher sein. Erholungsbereich für das Personal mit Betonbecken, Matera-Tisch unter Bäumen. Grillsektor für große Veranstaltungen, falls Sie aufgrund der Qualität und des Umfangs der Einrichtungen Messen in der Einrichtung abhalten möchten. Dreiphasiger Pumpenraum mit Verteilerschrank. Es gibt einen einfachen Brunnen und eine einphasige Pumpe, um das Haus mit Wasser zu versorgen. Alle Häuser verfügen über STROM, KÜCHE, BAD, WASSER, TELEFONSIGNAL UND DIRECTV. LOCHFRASSE UND FEUERSCHNEISEN IN AUSGEZEICHNETEM ZUSTAND, UM ALLE DRÄHTE UND QUADRATE HERUM, PLUS 2 LOCHFRASSEN VON OST NACH WEST. Die Ranch kommt ohne Rinder aus. Es gibt jedoch eine umfangreiche Liste der erforderlichen Ausrüstung, die unten transportiert: MASCHINEN: 1 VALTRA-TRAKTOR MODELL BM125i MIT SCHAUFEL UND NAGEL MARKE "OBERTO" PATENTIERTE DOMAIN EMV22 (TITEL MIT ANGEHÄNGTEN DATEN) 1 VERTIKALMISCHER 14TN MIT SCHNECKE UND WAAGE MARKE "LA ESTANCIERA" 1 ZANELLO KNICKGELENKTER TRAKTOR DEUTZ 160 MIT EISENRÄDERN UND FRONTKAMM MARKE "OBERTO" VORBEREITET FÜR DIE DEMONTAGE. (KAUFBELEG MIT ALLEN ANGABEN) 1 CRUCIANELLI 40-SCHEIBENEGGE MIT SÄSCHUBLADEN 1 TRAGBARES LADEGERÄT 1 TRAGBARER ROLLENHALTER CHIMANGO MIT 12 M ZAPFWELLE CHIMANGOS MIT DREHSTROMMOTOR ZUM ENTLADEN VON SILOS 1 KLEINE TAUCHPUMPE 1 GROSSE DREIPHASIGE TAUCHPUMPE (CA. 300.000 LITER/H) INSTALLIERT MIT SNUFFER SOLARPUMPE SILOS HAUPTHAUS 1 UNTERTISCHKÜHLSCHRANK DER MARKE MABE 1 WASSERFLASCHE MIT SPENDER 1 KÜCHE DER MARKE "VOLCAN" SANDWUCHERA HOCHBÄNKE 2 SCHLAFZIMMER LICHT TISCHE 1 FERNSEHER 32 ZOLL 1 PLAKAT WENGE 1 KIEFERNREGAL 1 MATROSENBETT 1 PERSON 1 BETT FÜR 1 PERSON 1 SALAMANDER 1 TISCH 1 WEISSER TV-STÄNDER 1 SPIEGEL 1 VANITORY 1 ERSTE-HILFE-KASTEN 1 ARISTON BRAND WARMWASSERBEREITER CASA CHICA 1 MATROSENBETT 1 PERSON 1 EINZELBETT 1 TISCH 1 TV-RÖHRE 1 WEISSER KIEFERNSCHRANK 1 ERSTE-HILFE-KASTEN 1 BGH WARMWASSERBEREITER SCHEUNE 1 KLEINER BLAUER KOMPRESSOR 1 STROMAGGREGAT 1 SATZ MIT 3 PUNKTEN FÜR DEN TRAKTOR VALTRA BM125i 1 WASSERTANK 10 SENEFAS FÜR BLECHDÄCHER 1 ARBEITSTISCH 3 TRAKTORKAMERAS 1 GARILLA
2417 hectare grote weide en ranch met directe toegang tot de snelweg en 3-fase elektriciteit. De ranch is gelegen in Bowen, General Alvear, Mendoza aan National Route 188. De prijs is US $ 700.000 met alle apparatuur, of $ 600.000 voor alleen het land. De feedlot heeft gemeentelijke en SENASA-autorisatie voor 10.000 stuks vee. De oppervlakte waarop deze vergunning betrekking heeft, is ongeveer 70 hectare. Er is 2350 hectare extra hectare voor het fokken van dieren en het afkalven van tussen de 150 en 200 runderen als aanvulling op de weide-activiteit, of om 400 kalveren gratis groot te brengen en ze vervolgens af te maken in de weide. Er is een pivot-irrigatiesysteem ontworpen en gedeeltelijk geïnstalleerd om tot 100 hectare maïs en sorghum te irrigeren. De plannen liggen klaar en de elf miljoen liter grote, met membraan beklede (750 micron) retentievijver is gebouwd. Nu moet de irrigatieapparatuur worden aangeschaft en geïnstalleerd. Het heeft een diepe put met een driefasige pomp die 300.000 liter per uur onttrekt. De toegang is direct naar de verharde nationale weg nr. 188. WERKENDE VERBETERINGEN: Corrals hebben 12 divisies voor gescheiden sortering, veterinair gebruik en verschillende activiteiten. 28 meter mof alle buisleidingen en plaatwerk, volledig blind. Alle poorten van de koralen en het hele veld zijn gemaakt van bruine pijpen van het merk Meccano. Juk met operatiedoos voor dierenarts van hetzelfde materiaal. Binnenin de 14 meter lange waterhokken met aan beide uiteinden drijvers met een inhoud van 10.000 liter. In de huls elektrische weegschaal, lichtfitting voor apparatuur zoals ultrasone apparaten of andere en installatie van kranen met water voor gebruik door personeel. Bomen in de hokken om schaduw te bieden aan de dieren. Alle panelen hebben buispoorten en poorten aan de uiteinden met stalen handvatten voor de doorgang van tractoren en machines. LOADER in manoeuvreergebied voor vrachtwagens (capaciteit voor 6 chassis met aanhanger tegelijkertijd) en een andere voor auto's. Dit gebied ligt op 500 meter van het asfalt. Wanneer de dieren door de lader worden neergelaten is er een kraal voor controle en van daaruit via een 200 meter lange steeg bereik je de kraaltjes, om te laden of te lossen. 2 silo's van 50 ton. In de mestsector zijn er 8 hokken met voeders van elk 3 tot 5 hectare, gescheiden door een centrale gang voor tractor- en mixermanoeuvres. Allemaal met een drinkbak plus een Australische tank van 100.000 liter back-up voor eventuele onvoorziene omstandigheden. Alle hekwerken rondom de verschillende kwadranten zijn nieuw gemaakt met noordelijke hardhouten palen en 17/15 staaldraad. Het etablissement heeft een voorgevel en toegang tot route 188 en is 10 km diep. Aan het einde is Calle A. die General Alvear bereikt. Hoofdingang: Route 188 km 765, een andere toegang tot de voorkant aan de westkant. En aan het einde van het veld, noordelijke sector, twee toegangen in de oost- en westhoek. INDELINGEN: Bij de ingang (voorste gedeelte) hebben we alle gebouwen, hoofdput, dam, laad- en losplaats, kraaltjes, silo's en mestgedeelte (8 hokken met voerbak) plus een piket van ongeveer 25 hectare aan de oostkant. Een route op het westen naast de hoofdingang, een plein dat is ontworpen om het spilirrigatiesysteem te plaatsen om maïs en sorghum te verbouwen. In het gebied levert maïs om te hakken tussen de 50 en 70 ton per hectare op. Dat is op de boerderijen en afhankelijk van het aantal uren irrigatie. Hier wordt geboord, er is altijd water. De opbrengst moet het maximum zijn. Route front naar het westen na het bovengenoemde punt. 3 pleinen, 2 van 70ha en 1 van 80ha, allemaal met water, poorten in alle hoeken. Ideaal voor weidegang en een rotatieschema Middensector achter de Feedlot-sector en rotatietafels, een vierkant van 3 km breed van oost naar west voor 4 km van zuid naar noord. Met verschillende wasbeurten en een indeling met een 220v elektrische oxherd van zuid naar noord, (ideaal om het frame in het midden te verdelen) Tot slot, de kavel aan de achterkant, Sector Norte del Campo. Perceel van 1000 hectare. Tussen de middelste kavel en de onderste kavel is er een boring met een zonnepomp die 5000 liter Hora extraheert, deze levert alleen de drankjes dus er is een kleine tank, en deze pomp snijdt automatisch. En een set kraaltjes om met het water te vangen. Op het achterterrein nog een boring met tank en molen. Er is een arbeiderswoning voor ALGEMEEN DIRECTEUR. Drie slaapkamers, grote keuken, eetkamer met bar, een complete badkamer. Naast het huis en met interne en externe toegang, grote barbecue met grill, gootsteen en galerij voor één voertuig. een schuur van 170 vierkante meter, met een put voor voertuigreparatie, een driefasig bord voor groot gereedschap en eenfasig. Voor het huis van de beheerder, een loft met een eigen badkamer en een plein van 50 meter. En de kamer van een dierenarts. Voor incidenteel personeel Voor de kraaltjes nog een compleet huis met 2 slaapkamers, keuken, eetkamer, huis en complete badkamer. Het kan voor gebruik zijn door de veldeigenaar of meer persoonlijk. Recreatiegebied voor het personeel met betonnen zwembad, matera tafel onder bomen. Grillsector voor grote evenementen, voor het geval u vanwege de kwaliteit en omvang van de faciliteiten beurzen in het etablissement wilt houden. Driefasige pompkamer met verdeelpaneel. Er is een eenvoudige put en een eenfasige pomp om het huis van water te voorzien. Alle woningen zijn voorzien van ELEKTRICITEIT, KEUKEN, BADKAMER, WATER, TELEFOONSIGNAAL EN DIRECTV. PUTJES EN BRANDGANGEN IN UITSTEKENDE STAAT, ROND ALLE DRADEN EN VIERKANTEN, PLUS 2 PUTJES VAN OOST NAAR WEST. De ranch wordt geleverd zonder vee. Er is echter een uitgebreide lijst van de benodigde apparatuur die hieronder wordt weergegeven: MACHINES: 1 VALTRA TRACTOR MODEL BM125i MET SCHOP EN SPIJKER MERK "OBERTO" GEPATENTEERD DOMEIN EMV22 (TITEL MET BIJGEVOEGDE GEGEVENS) 1 VERTICALE MIXER 14TN MET GRONDBOOR EN WEEGSCHAAL MERK "LA ESTANCIERA" 1 ZANELLO GELEDE TRACTOR DEUTZ 160 MET IJZEREN WIELEN EN FRONTKAM MERK "OBERTO" VOORBEREID VOOR DEMONTAGE. (AANKOOPBON MET ALLE GEGEVENS) 1 CRUCIANELLI 40-SCHIJVENEG MET ZAAILADES 1 DRAAGBARE OPLADER 1 DRAAGBARE ROLHOUDER CHIMANGO MET 12 M AFTAKAS CHIMANGO'S MET DRAAISTROOMMOTOR VOOR HET LOSSEN VAN SILO'S 1 KLEINE DOMPELPOMP 1 GROTE DRIEFASIGE DOMPELPOMP (CA. 300.000 LITER/U) GEÏNSTALLEERD MET SNUFFER ZONNEPOMP SILO'S HOOFDGEBOUW 1 ONDERBOUWKOELKAST VAN HET MERK MABE 1 WATERFLES MET DISPENSER 1 KEUKEN VAN HET MERK "VOLCAN" SANDWUCHERA HOGE BANKEN 2 BED LICHT TAFELS 1 TV 32 INCH 1 PLAKKAAT WENGE 1 GRENEN PLANK 1 MATROZENBED 1 PERSOON 1 BED VOOR 1 PERSOON 1 SALAMANDER 1 TAFEL 1 WIT TV-MEUBEL 1 SPIEGEL 1 IJDELHEID 1 EHBO-DOOS 1 BOILER CASA CHICA VAN HET MERK ARISTON 1 MATROZENBED 1 PERSOON 1 EENPERSOONSBED 1 TAFEL 1 TV-BUIS 1 WITTE GRENEN KAST 1 EHBO-DOOS 1 BGH BOILER SCHUUR 1 KLEINE BLAUWE COMPRESSOR 1 GENERATORSET 1 SET VAN 3 PUNTEN VOOR DE VALTRA BM125i TRACTOR 1 WATERTANK 10 SENEFAS VOOR PLAATSTALEN DAKBEDEKKING 1 WERKTAFEL 3 TRACTORCAMERA'S 1 GARILLA
Allevamento e ranch di 2417 ettari con accesso diretto all'autostrada ed elettricità trifase. Il ranch si trova a Bowen, General Alvear, Mendoza sulla National Route 188. Il prezzo è di 700.000 dollari con tutta l'attrezzatura, o 600.000 dollari per il solo terreno. L'allevamento ha l'autorizzazione comunale e SENASA per 10.000 capi di bestiame. La superficie oggetto di questa autorizzazione è di circa 70 ettari. Ci sono 2350 ettari aggiuntivi per l'allevamento di animali e il parto tra i 150 e i 200 bovini per completare l'attività di allevamento, o per allevare 400 vitelli gratuitamente e poi finirli nell'allevamento. È stato progettato e parzialmente installato un sistema di irrigazione a perno per fornire irrigazione fino a 100 ettari di mais e sorgo. I piani sono stati posati ed è stato costruito il bacino di ritenzione da undici milioni di litri, rivestito di membrana (750 micron). Ora l'attrezzatura per l'irrigazione deve essere acquistata e installata. Dispone di un pozzo profondo con una pompa trifase che estrae 300.000 litri all'ora. L'accesso è diretto alla Strada Nazionale n. 188 asfaltata. MIGLIORAMENTI LAVORATIVI: I recinti hanno 12 divisioni per lo smistamento separato, l'uso veterinario e varie operazioni di attività. Manicotto da 28 metri tutto di tubi e lamiera, completamente cieco. Tutti i cancelli dei recinti e l'intero campo sono realizzati con tubi marroni di marca Meccano. Giogo con scatola operativa per veterinario dello stesso materiale. All'interno le penne d'acqua da 14 metri con galleggianti alle due estremità con una capacità di 10.000 litri. Nel manicotto bilancia elettrica, presa luce per apparecchiature come ecografi o altro e installazione di rubinetti con acqua ad uso del personale. Alberi all'interno dei recinti per fornire ombra agli animali. Tutti i pannelli sono dotati di cancelli a tubo e cancelli alle estremità con maniglie in acciaio per il passaggio di trattori e macchinari. CARICATORE in zona di manovra per camion (capacità per 6 telai con rimorchio contemporaneamente) e un altro per auto. Questa zona si trova a 500 metri dall'asfalto. Quando gli animali vengono calati attraverso il caricatore c'è un recinto per il controllo e da lì attraverso un vicolo lungo 200 metri si raggiungono i recinti, sia per il carico che per lo scarico. 2 silos da 50 tonnellate. Nel settore dell'ingrasso, 8 recinti con mangiatoie da 3 a 5 ettari ciascuno, divisi da un corridoio centrale per le manovre di trattore e miscelatore. Il tutto con un abbeveratoio più un serbatoio australiano da 100.000 litri di riserva per qualsiasi evenienza. Tutte le recinzioni intorno ai vari quadranti sono state rinnovate con pali in legno duro nord e filo d'acciaio 17/15. Lo stabilimento ha 3 km di strada 188 di facciata e accesso, ed è profondo 10 km. Alla fine c'è Calle A. che raggiunge General Alvear. Ingresso principale: Route 188 km 765, un altro accesso alla parte anteriore all'estremità ovest. E alla fine del campo, settore nord, due accessi agli angoli est e ovest. DIVISIONI: All'ingresso (sezione anteriore) abbiamo tutti gli edifici, pozzo principale, diga, piazzale di carico e scarico, recinti, silos e sezione di ingrasso (8 recinti con mangiatoia) più un picchetto di circa 25 ettari sul lato est. Un percorso rivolto a ovest accanto all'ingresso principale, una piazza progettata per posizionare il sistema di irrigazione a perno per la coltivazione di mais e sorgo. Nella zona, il mais da trinciare produce tra le 50 e le 70 tonnellate per ettaro. Cioè nelle fattorie e a seconda delle ore di irrigazione. Qui c'è la perforazione, c'è sempre l'acqua. Le rese dovrebbero essere le massime. Percorso frontale a ovest dopo il punto sopra indicato. 3 piazze, 2 di 70ha e 1 di 80ha, tutte con acqua, cancelli in tutti gli angoli. Ideale per il pascolo e uno schema di rotazione Settore centrale dietro il settore Feedlot e tavoli di rotazione, un quadrato largo 3 km da est a ovest per 4 km da sud a nord. Con diversi lavaggi e una divisione con un mandriano elettrico a 220v da sud a nord, (ideale per dividere il telaio a metà) Infine, il lotto sul retro, Settore Norte del Campo. Lotto di 1000 ettari. Tra il lotto centrale e il lotto inferiore c'è una perforazione con una pompa solare che estrae 5000 litri Hora, fornisce solo le bevande quindi c'è un piccolo serbatoio, e questa pompa si taglia con automatico. E una serie di recinti da intrappolare con l'acqua. Nel lotto posteriore un'altra perforazione con serbatoio e mulino. C'è una casa per operai per il DIRETTORE GENERALE. Tre camere da letto, ampia cucina sala da pranzo con bar, un bagno completo. Adiacente alla casa e con accesso interno ed esterno, ampia zona barbecue con grill, lavello e galleria per un veicolo. un capannone di 170 mq, con fossa per la riparazione dei mezzi, quadro trifase per attrezzi di grandi dimensioni e monofase. Di fronte alla casa del gestore, un soppalco con bagno privato e una piazza di 50 metri. E la stanza di un veterinario. Per il personale occasionale: di fronte ai recinti, un'altra casa completa con 2 camere da letto, cucina, sala da pranzo, casa e bagno completo. Può essere per l'uso da parte del proprietario del campo o più personale. Area ricreativa per il personale con piscina in cemento, tavolo matera sotto gli alberi. Settore grill per grandi eventi, nel caso in cui a causa della qualità e della grandezza delle strutture si desidera tenere fiere nello stabilimento. Sala pompe trifase con quadro di distribuzione. C'è un semplice pozzo e una pompa monofase per fornire acqua alla casa. Tutte le case sono dotate di ELETTRICITÀ, CUCINA, BAGNO, ACQUA, SEGNALE TELEFONICO E DIRECTV. VAIOLATURE E TAGLIAFUOCO IN OTTIME CONDIZIONI, INTORNO A TUTTI I FILI E LE PIAZZE, PIÙ 2 VAIOLATURE DA EST A OVEST. Il ranch è senza bestiame. Tuttavia, c'è un ampio elenco delle attrezzature necessarie che trasmette di seguito: MACCHINARIO: 1 TRATTORE VALTRA MODELLO BM125i CON PALA E CHIODO MARCA "OBERTO" DOMINIO BREVETTATO EMV22 (TITOLO CON DATI ALLEGATI) 1 MESCOLATORE VERTICALE 14TN CON COCLEA E BILANCIA MARCA "LA ESTANCIERA" 1 TRATTORE ARTICOLATO ZANELLO DEUTZ 160 CON RUOTE IN FERRO E PETTINE ANTERIORE MARCA "OBERTO" PREDISPOSTO PER LO SMONTAGGIO. (RICEVUTA D'ACQUISTO CON TUTTI I DATI) 1 ERPICE CRUCIANELLI 40 DISCHI CON CASSETTI SEMINATRICE 1 CARICATORE PORTATILE 1 PORTAROTOLO PORTATILE CHIMANGO CON PRESA DI FORZA DA 12 M CHIMANGO CON MOTORE TRIFASE PER SCARICO SILOS 1 PICCOLA POMPA SOMMERSA 1 GRANDE POMPA SOMMERSA TRIFASE (circa 300.000 litri/h) INSTALLATA CON POMPA SOLARE SNUFFER SILOS MAIN HOUSE 1 FRIGORIFERO SOTTOPIANO MARCA MABE 1 BORRACCIA CON EROGATORE 1 CUCINA MARCA "VOLCAN" SANDWUCHERA PANCHE ALTE 2 LETTO LUCE TAVOLI 1 TV 32 POLLICI 1 CARTELLO WENGE 1 MENSOLA IN PINO 1 LETTO DA MARINAIO 1 PERSONA 1 LETTO PER 1 PERSONA 1 SALAMANDRA 1 TAVOLO 1 PORTA TV BIANCO 1 SPECCHIO 1 LAVABO 1 CASSETTA DI PRONTO SOCCORSO 1 SCALDABAGNO MARCA ARISTON CASA CHICA 1 LETTO DA MARINAIO 1 PERSONA 1 LETTO SINGOLO 1 TAVOLO 1 TUBO TV 1 ARMADIO IN PINO BIANCO 1 KIT DI PRONTO SOCCORSO 1 BGH SCALDABAGNO FIENILE 1 PICCOLO COMPRESSORE BLU 1 GRUPPO ELETTROGENO 1 SET DI 3 PUNTI PER IL TRATTORE VALTRA BM125i 1 SERBATOIO DELL'ACQUA 10 SENEFAS PER COPERTURE IN LAMIERA 1 PIANO DI LAVORO 3 TELECAMERE PER TRATTORE 1 GARILLA
Reference:
EDEN-T100035537
Country:
AR
City:
General Alvear Department
Category:
Residential
Listing type:
For sale
Property type:
House & Single-family home
Property size:
2,562 sqft
Lot size:
260,163,715 sqft
Rooms:
5
Bedrooms:
3
Bathrooms:
1
WC:
1
