PICTURES ARE LOADING...
Apartment & Condo (For sale)
Reference:
EDEN-T100114134
/ 100114134
Reference:
EDEN-T100114134
Country:
NL
City:
Maarssen
Postal code:
3603 CT
Category:
Residential
Listing type:
For sale
Property type:
Apartment & Condo
Property size:
4,295 sqft
Lot size:
33,271 sqft
Rooms:
11
Bedrooms:
4
Parkings:
1



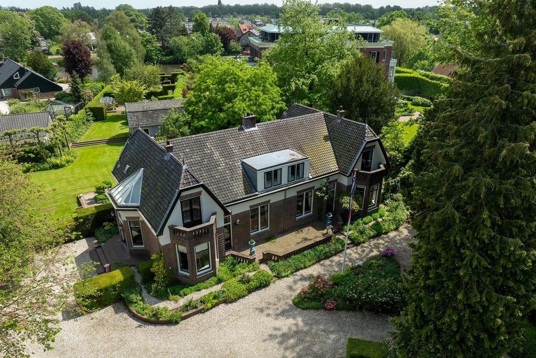







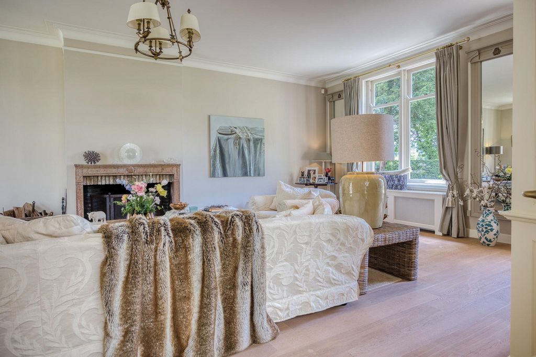

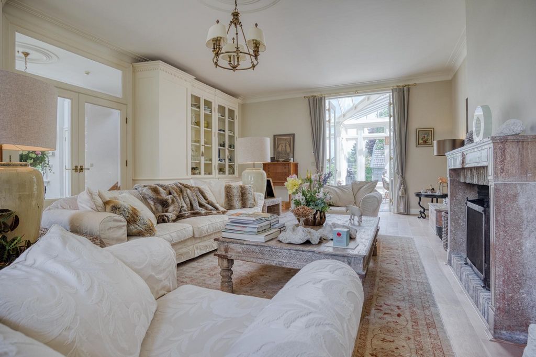






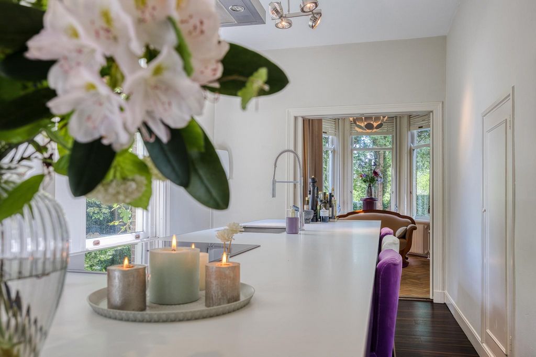
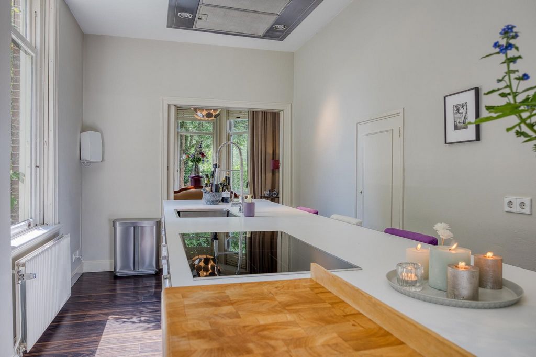

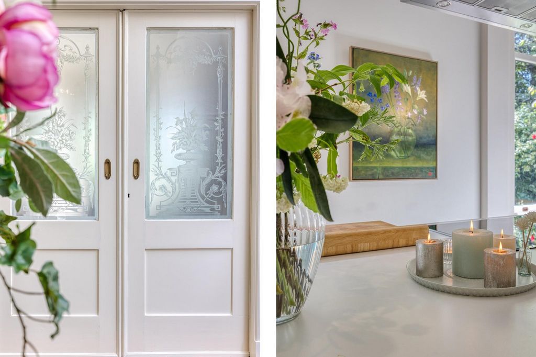
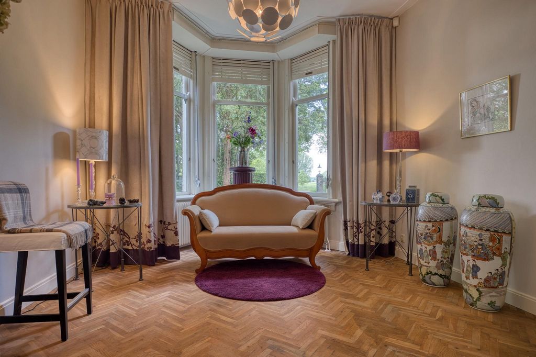



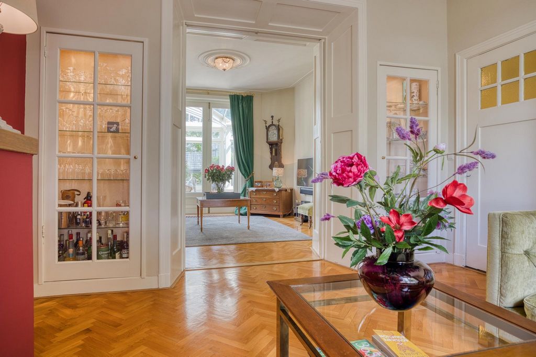


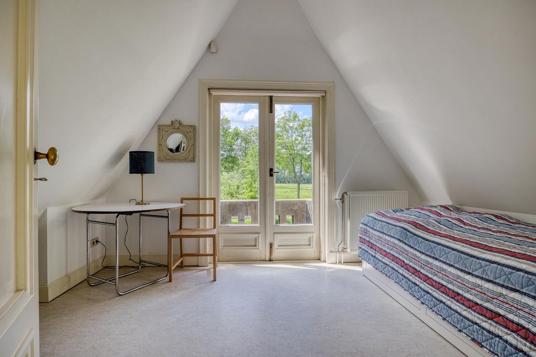



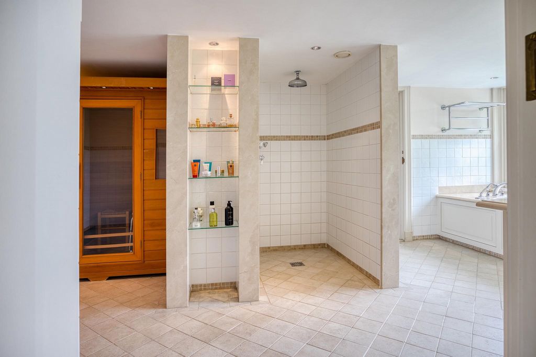






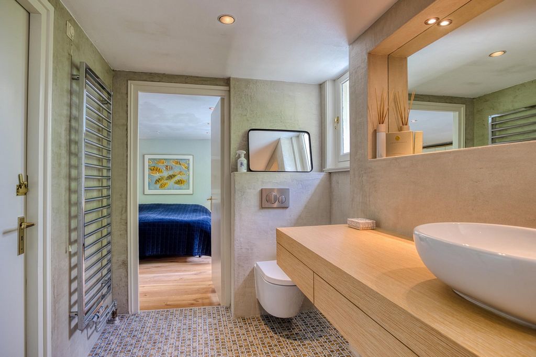


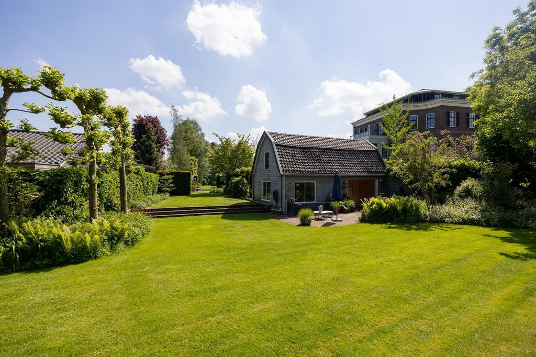

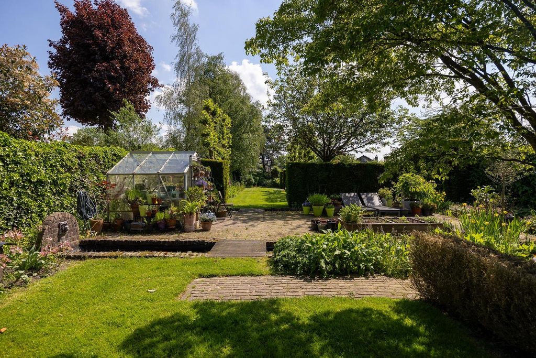



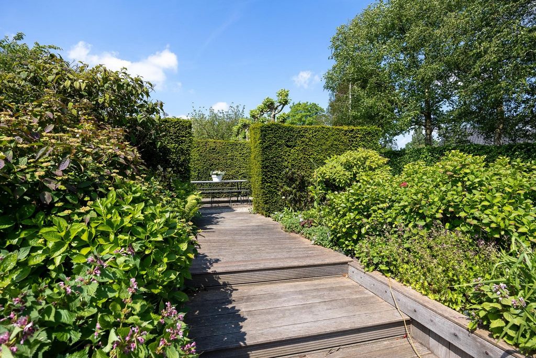

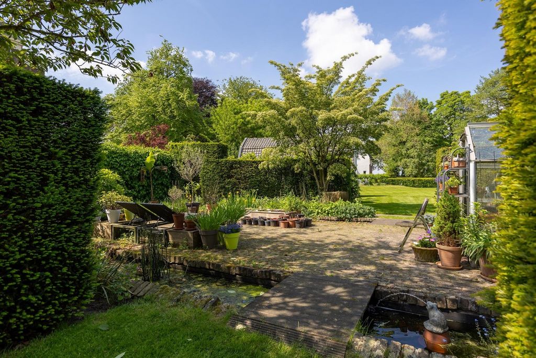

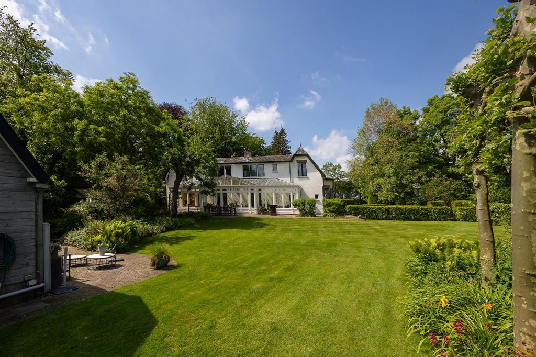

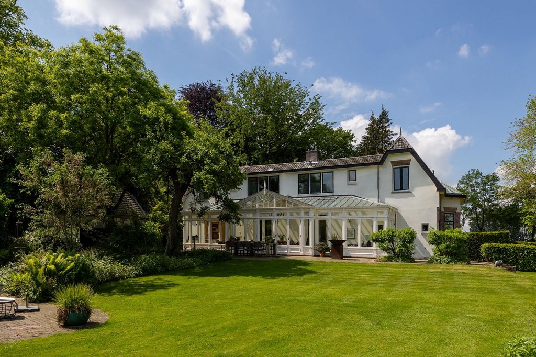








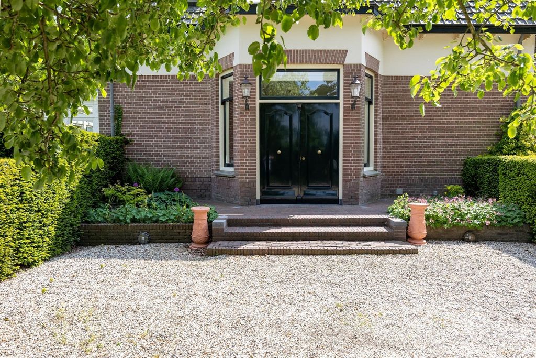
The country house was commissioned by the Casant brothers in 1924 as two separate houses, completely symmetrical in style, designed by architect G. De Heus. In 2002-2003 the two houses were merged into 1 spacious and comfortable family home. This was done under architecture by a restoration architect with a great deal of attention to detail and a particularly high level of finishing. You don't expect the many surprises that this unique object has to offer when you drive up the path through the wrought iron gate.
The house (399 m2 NEN living space) is located between the popular villages of Breukelen and Maarssen and stands on a great plot of over 3,091 m2 of land with direct access/connection to the river "de Vecht". The garden is certainly one of the many surprises. This jewel has been carefully landscaped over the years by the owners, with the input of a well-known landscape architect, and shaped into a beautiful ornamental garden where you can relax in peace and privacy after leaving the hustle and bustle of the big city. Enjoy a good book, a nice glass and a snack, or relax with family and friends in the sun or natural shade on one of the several intimate terraces/seating areas. In this classic English ornamental garden you will find beautiful borders by colour with flowering plants that follow each other in bloom at different times of the year.
Spring starts with Stinzen plants and a multitude of bulbs. The landscaping is well thought out with perennials, shrubs and monumental trees, truly a green and colorful oasis in the middle of the Randstad. From the house the discovery of this beautiful garden begins, at the rear with a spacious terrace on the conservatory which runs out to the large lawn, through beautiful paths, drillers, ponds and seating areas you enter various garden rooms, each with its own style and atmosphere. On the spacious plot there is of course ample parking space for several cars and there are two large outbuildings. A separate guesthouse/garage and a spacious barn with attic for all your garden supplies/storage room. We would like to take you along for a textual impression of the whole. Perhaps seeing is better than reading, as such a unique object is difficult to describe with words. Main house: From the Straatweg in this rural area, you can see the main house between the trees. You reach the plot through a private dam with beautiful wrought iron fencing. The front garden is landscaped with bushes and parking space for cars on the right, also on the right rear is the outbuilding, in the style of the main house, which now serves as a guest house.
On the left-hand side, drive to the car park. A nice detail is that at the front there is a beautiful unobstructed view over the farmlands, here are cows, horses and sometimes rabbits/hares and meadow birds. The main entrance of the house was moved to the left during the merger of the two houses. A stately and imposing entrance through two wide doors gives you a warm welcome in this villa. A monumental reception hall with loft immediately indicates the atmosphere of this lovely family home. Lots of light, beautiful materials and beautiful views predominate here. The spacious reception hall gives access to the office at the front.
The study has built-in bookcases and a gas fireplace and a nice bay window with a beautiful view over the front garden with a view of the opposite farmlands. There is also a spacious toilet room and a beautiful elm staircase to the upper floor. From the hall you can also reach the very spacious living room through two French doors, which is actually centrally located and therefore partly in the middle of the house. A lovely living room with a fireplace, oak floor (wide floorboards) and what immediately stands out: Atmosphere and feeling of space due to the high ceilings, special patio doors, the beautiful authentic details and the beautiful light. Through the hall and the living room you enter the fantastic conservatory. The English conservatory was designed and built by Vale Garden Houses, and is now the beating heart of the house. An incredibly beautiful space where light and view are central. Unobstructed views of the beautiful garden. During each season it is wonderful to stay here. The current owners have a large dining table in this beautiful space. Through the conservatory you reach the right part of the house. The right side of the house still has the original hall of the house from before the merger. The hall gives access to the front room with a bay window and the classic room en-suite doors to the back room. These rooms are now used as an evening/TV room. Through the hallway you reach the kitchen which is spacious and modern. Of course equipped with all conveniences and built-in appliances. The hall connects seamlessly to the conservatory which is located over the entire rear. There is also a staircase to the first floor located in the hall. Floor: Because the houses are merged, you can reach the upper floor via the beautiful elm staircase in the reception hall and the stairs next to the kitchen. In the hall next to the kitchen is the staircase to the first landing. This landing gives you access to a large bedroom at the front with balcony and a (bed) room which now serves as a guest room or extra dressing room.
On the landing you will also find the bathroom, which was renovated in 2018 and is equipped with a bath, shower, toilet and sink. Walk through to the master bedroom which has access to the very spacious bathroom. This proverbial ballroom has a walk-in shower, bathtub with a view (over the beautiful garden), and a full-fledged sauna. Behind this bathroom there is also a practical laundry/ironing room that offers enough space for extra storage.
When you take the stately staircase through the reception hall, you will reach the mezzanine. Here you will find an extra toilet room and a fourth bedroom, also with a balcony at the front. A spacious office has been realized over the entire width of the house between the bedrooms at the front. With some adjustments to this upper floor, extra bedrooms can be realized as desired.
The house also has a cellar and 2 spacious attics, where the heating system is located.
Outbuildings: There are two outbuildings on the plot. To the right of the house is an outbuilding built in the same style as the main house which is practical for extra storage space or can serve as a garage. This may also be an ideal workplace or guesthouse for an au pair or any guests/family who would like a separate stay. On the first floor of this building there is a very spacious bedroom with shower room and in the back on the ground floor a simple kitchen with a separate combi boiler. There is also a garden shed in the garden, perfect for overwintering container plants and more than enough storage for your garden tools, boat equipment and garden furniture. To the right of the house is a wooden shed for bicycles and other storage. The zoning plan allows the construction of an additional outbuilding or outdoor swimming pool. Garden: the beautifully landscaped and well-kept garden offers you an ultimate oasis of peace/privacy and relaxation. Several terraces and intimate seating areas alternate and ensure that you can find a pleasant place to relax everywhere. The back of the garden borders the river
Vecht. Here you have a decent jetty for a boat. You can sail to the Loosdrechtse Plassen and to the surrounding villages of Maarssen, Breukelen, Loenen aan de Vecht, etc. Even the cities of Utrecht and Amsterdam can be reached by boat. Garden and experience: We would like to give the floor to the owner who has lived here for more than 32 years and has made wonderful memories.
"The owner" speaks: Living outside, in peace and privacy, but still having the opportunity to walk to the flower market in Utrecht or listen to a concert in the Concertgebouw within 20 minutes! Working abroad was easy with good connections to Schiphol airport. This, in our view, historic, house with the lovely garden has brought us so many beautiful things over the past 32 years. Everything was possible: dinners for 30 people in the beautiful conservatory, barbecues for large groups, house concerts, business events, boat trips on the Vecht. And of course, gardening in peace! We have made wonderful memories here, together with our children, and we hope that the next owners will do the same. Characterize:
- Year of construction 1924
- Large-scale renovation / rebuilding 2002 – 2003, in which the foundation and floors of house 162 and partly 160 were replaced
- Extension conservatory 2002 – 2003
- Paintwork last done in 2023
- Home automation for switching lighting, the gate and the conservatory shutters. Charging station for electric cars
- The roof of number 162 was completely renovated in 2003. In 2020, the roof was completely checked and a number of roof tiles were replaced.
- Central heating boiler ATAG from 2015, partly underfloor heating
- Energy label C View more View less Een verborgen Parel aan de Vecht. Deze omschrijving is zeker van toepassing is op dit prachtige landhuis genaamd Zonneweelde met adembenemende siertuin direct gelegen aan de rivier “de Vecht”.
Deze karakteristieke, vrijstaande villa heeft vanaf de voorzijde geen protserig uiterlijk maar straalt rust, charme en ingetogenheid uit. Kenmerkend voor de geliefde bouwstijl van het begin van de twintigste eeuw. Het landhuis werd in opdracht van de gebroeders Casant in 1924 gebouwd als twee afzonderlijke woningen geheel symmetrisch in stijl ontworpen door architect G. De Heus. In 2002-2003 zijn de twee woningen samengevoegd tot 1 royaal en comfortabel gezinshuis. Dit is onder architectuur gedaan door een restauratiearchitect met zeer veel aandacht voor detail en een bijzonder hoog afwerkingsniveau. De vele verrassingen die dit unieke object te bieden heeft verwacht je niet als je door het smeedijzeren hek het pad oprijdt. De woning (399 m2 NEN woonoppervlakte) is gelegen tussen de geliefde dorpen Breukelen en Maarssen en staat op een geweldig perceel van ruim 3.091 m2 grond met directe ontsluiting/verbinding met de rivier “de Vecht”.De tuin behoort zeker tot een van de vele verrassingen. Dit juweel is door de eigenaren, met de inbreng van een bekende tuinarchitecte, in de loop der jaren zorgvuldig aangelegd en gevormd tot een magistrale siertuin waar u in alle rust en privacy kunt ontspannen na het verlaten van de hectiek van de grote stad. Heerlijk genieten van een goed boek, een mooi glas en een versnapering, of relaxen met familie en vrienden in de zon dan wel natuurlijke schaduw op een van de meerdere intieme terrassen/zitjes.In deze klassiek-Engelse siertuin treft u mooie boorders op kleur met bloeiende planten die elkaar op verschillende tijden in het jaar in bloei opvolgen. Het voorjaar start met stinzenplanten en een veelheid aan bollen. De aanleg is goed doordacht met vaste planten, heesters en monumentale bomen, werkelijk een groene en kleurige oase midden in de randstad. Vanuit de woning begint de ontdekking van deze fraaie tuin, aan de achterzijde met een riant terras aan de serre welke uitloopt naar het grote gazon, middels fraaie paden, boorders, vijvers en zitjes komt u in verschillende tuinkamers met ieder een eigen stijl en sfeer.
Op het ruime perceel is uiteraard voldoende parkeergelegenheid voor meerdere auto’s en er bevinden zich nog twee grote bijgebouwen. Een apart guesthouse/garage en een ruime schuur met zolder voor al uw tuinbenodigdheden/berging. We nemen u graag mee voor een tekstuele impressie van het geheel. Wellicht is zien beter dan lezen daar zo'n uniek object lastig met woorden is te omschrijven.Hoofdhuis: Vanaf de Straatweg in deze lommerrijke omgeving, ontwaart u het hoofdhuis tussen de de bomen. Middels een eigen dam met fraai smeedijzeren hekwerk bereikt u het perceel. De voortuin is aangelegd met aan de rechterzijde bossages en parkeerruimte voor auto’s, tevens staat aan de rechterachterzijde het bijgebouw, in de stijl van het hoofdhuis, dat nu dienst doet als gastenverblijf. Aan de linkerzijde rijdt u door naar de parkeerruimte. Fraai detail is dat aan de voorzijde er prachtig vrij zicht is over de landerijen, hier lopen koeien, paarden en soms konijnen/hazen en weidevogels. De hoofdentree van de woning is tijdens de samenvoeging van de twee woonhuizen naar de linkerzijde gebracht. Een statige en imposante entree middels twee brede deuren geven u een warm welkom in deze villa. Een monumentale ontvangsthal met vide geeft meteen de sfeer aan van dit heerlijke familiehuis. Veel licht, mooie materialen en prachtige uitzichten voeren hier de boventoon. De ruime ontvangsthal geeft toegang tot de werkkamer aan de voorzijde. De werkkamer beschikt over ingebouwde boekenkasten en gashaard en een leuke erker met fraai zicht over de voortuin met de doorkijk naar de tegenovergelegen landerijen. Ook bevindt zich hier een ruime toiletruimte en een fraaie iepenhouten trap naar de bovenverdieping. Vanuit de hal bereikt u ook middels twee openslaande deuren de zeer riante woonkamer die eigenlijk centraal en dus deels in het midden van het huis gelegen is. Een heerlijke living voorzien van een open haard, eikenvloer (brede vloerdelen) en wat meteen opvalt: Sfeer en gevoel van ruimte door de hoge plafonds, bijzondere openslaande deuren, de prachtige authentieke details en de mooie lichtinval. Via de hal en de living komt u in de fantastische serre. De Engelse serre is door Vale Garden Houses ontworpen en gebouwd, en vormt nu het kloppend hart van het huis. Een ongelofelijk mooie ruimte waar licht en zicht centraal staan. Vrij, onbelemmerd uitzicht op de prachtige tuin. Ieder moment van de seizoenen is het hier heerlijk verblijven. De huidige eigenaren hebben dan ook een grote eettafel in deze prachtige ruimte staan. Via de serre komt u bij het rechtergedeelte van de woning. De rechterzijde van de woning beschikt nog over de originele hal van de woning van voor de samenvoeging. De hal geeft toegang naar voorkamer met een erker en de klassieke kamer en-suite deuren naar de achterkamer. Deze ruimtes worden nu gebruikt als avond/tv kamer. Via de gang bereikt u de keuken welke ruim en modern is uitgevoerd. Uiteraard voorzien van alle gemakken en inbouwapparatuur. De hal sluit dan weer naadloos aan op de serre welke over de gehele achterzijde is gesitueerd. In de hal is tevens de trap naar de verdieping.Verdieping: Doordat de woningen zijn samengevoegd, kunt u middels de prachtige iepenhouten trap in de ontvangsthal en de trap naast de keuken de bovenverdieping bereiken. In de hal naast de keuken bevindt zich de vaste trap naar de eerste overloop. Deze overloop geeft u toegang tot een grote slaapkamer aan de voorzijde met balkon en een (slaap)kamer welke nu dienst doet als logeerkamer dan wel extra kleedruimte. Op de overloop treft u ook de in 2018 vernieuwde badkamer welke is voorzien van een ligbad, douche, toilet en een wastafel. Doorloop naar de “masterbedroom” welke toegang heeft tot de zeer ruime badkamer. Deze spreekwoordelijk balzaal beschikt over een inloopdouche, ligbad met een view (over de schitterende tuin), en een volwaardige sauna. Achter deze badkamer is tevens nog een praktische was-/strijkruimte aanwezig die voldoende plek biedt aan extra berging. Wanneer u via de ontvangsthal de statige bordestrap neemt bereikt u de vide. Hier treft u een extra toiletruimte en een vierde slaapkamer, ook met balkon aan de voorzijde aan. Over de gehele breedte van de woning tussen de slaapkamers aan de voorzijde is een ruim kantoor gerealiseerd. Met enige aanpassingen aan deze bovenverdieping kunnen naar wens extra slaapkamers gerealiseerd worden.Het huis beschikt ook over een kelder en 2 ruime vlieringen, waar de verwarmingsinstallatie is gesitueerd.Bijgebouwen:
Op het perceel staan twee bijgebouwen. Rechts van de woning staat een in dezelfde stijl als het hoofdhuis gebouwd bijgebouw welke praktisch is voor extra bergruimte of dienst kan doen als garage. Dit is wellicht ook een ideale werkplek dan wel guesthouse voor een au-pair of eventuele gasten/familie die een apart verblijf prettig vinden. Op de verdieping van dit gebouw bevindt zich een zeer ruime slaapkamer met doucheruimte en achterin op de begane grond een simpele keuken met een separate combiketel.
In de tuin is tevens nog een tuinschuur aanwezig, perfect voor het overwinteren van kuipplanten en meer dan voldoende opslag voor uw tuingereedschap, bootspullen en tuinmeubelen. Rechts naast het huis staat een houten schuur voor de fietsen en andere opslag. Het bestemmingsplan staat de realisatie van een extra bijgebouw of buitenzwembad toe.Tuin: de fraai aangelegde en zeer verzorgde tuin biedt u een ultieme oase van rust/privacy en ontspanning. Meerdere terrassen en intieme zitjes wisselen elkaar af en zorgen ervoor dat u overal wel een aangename plek kunt vinden om te ontspannen. De achterzijde van de tuin grenst aan de rivier de Vecht. Hier beschikt u over een degelijk aanlegsteiger voor een boot. U vaart zo naar de Loosdrechtse Plassen en naar de omliggende dorpen Maarssen, Breukelen, Loenen aan de Vecht, etc. Zelfs de steden Utrecht en Amsterdam zijn bereikbaar per boot.Tuin en beleving: Wij geven hier graag het woord aan de eigenaar welke immers hier ruim 32 jaar hebben gewoond en prachtige herinneringen hebben gemaakt.“ De eigenaar” aan het woord:
Buiten wonen, in alle rust en privacy, maar toch de mogelijkheid hebben om binnen 20 minuten op de bloemenmarkt in Utrecht te wandelen of in het Concertgebouw een concert te beluisteren! Dit, in onze optiek, monumentale, huis met de heerlijke tuin heeft ons ons zo veel moois gebracht de afgelopen 32 jaren. Alles was mogelijk: diners voor 30 mensen in de prachtige serre, barbecues voor grote groepen, huisconcerten, zakelijke evenementen, boottochten op de Vecht. En natuurlijk in alle rust tuinieren! Wij hebben hier, samen met onze kinderen, prachtige herinneringen gemaakt en wij hopen dat de volgende eigenaren dit ook gaan doen. A hidden gem on the Vecht. This description certainly applies to this beautiful country house called Zonneweelde with a breathtaking ornamental garden located directly on the river "de Vecht". This characteristic, detached villa does not have a imposing appearance from the front but exudes peace, charm and modesty. Characteristic of the popular architectural style of the early twentieth century.
The country house was commissioned by the Casant brothers in 1924 as two separate houses, completely symmetrical in style, designed by architect G. De Heus. In 2002-2003 the two houses were merged into 1 spacious and comfortable family home. This was done under architecture by a restoration architect with a great deal of attention to detail and a particularly high level of finishing. You don't expect the many surprises that this unique object has to offer when you drive up the path through the wrought iron gate.
The house (399 m2 NEN living space) is located between the popular villages of Breukelen and Maarssen and stands on a great plot of over 3,091 m2 of land with direct access/connection to the river "de Vecht". The garden is certainly one of the many surprises. This jewel has been carefully landscaped over the years by the owners, with the input of a well-known landscape architect, and shaped into a beautiful ornamental garden where you can relax in peace and privacy after leaving the hustle and bustle of the big city. Enjoy a good book, a nice glass and a snack, or relax with family and friends in the sun or natural shade on one of the several intimate terraces/seating areas. In this classic English ornamental garden you will find beautiful borders by colour with flowering plants that follow each other in bloom at different times of the year.
Spring starts with Stinzen plants and a multitude of bulbs. The landscaping is well thought out with perennials, shrubs and monumental trees, truly a green and colorful oasis in the middle of the Randstad. From the house the discovery of this beautiful garden begins, at the rear with a spacious terrace on the conservatory which runs out to the large lawn, through beautiful paths, drillers, ponds and seating areas you enter various garden rooms, each with its own style and atmosphere. On the spacious plot there is of course ample parking space for several cars and there are two large outbuildings. A separate guesthouse/garage and a spacious barn with attic for all your garden supplies/storage room. We would like to take you along for a textual impression of the whole. Perhaps seeing is better than reading, as such a unique object is difficult to describe with words. Main house: From the Straatweg in this rural area, you can see the main house between the trees. You reach the plot through a private dam with beautiful wrought iron fencing. The front garden is landscaped with bushes and parking space for cars on the right, also on the right rear is the outbuilding, in the style of the main house, which now serves as a guest house.
On the left-hand side, drive to the car park. A nice detail is that at the front there is a beautiful unobstructed view over the farmlands, here are cows, horses and sometimes rabbits/hares and meadow birds. The main entrance of the house was moved to the left during the merger of the two houses. A stately and imposing entrance through two wide doors gives you a warm welcome in this villa. A monumental reception hall with loft immediately indicates the atmosphere of this lovely family home. Lots of light, beautiful materials and beautiful views predominate here. The spacious reception hall gives access to the office at the front.
The study has built-in bookcases and a gas fireplace and a nice bay window with a beautiful view over the front garden with a view of the opposite farmlands. There is also a spacious toilet room and a beautiful elm staircase to the upper floor. From the hall you can also reach the very spacious living room through two French doors, which is actually centrally located and therefore partly in the middle of the house. A lovely living room with a fireplace, oak floor (wide floorboards) and what immediately stands out: Atmosphere and feeling of space due to the high ceilings, special patio doors, the beautiful authentic details and the beautiful light. Through the hall and the living room you enter the fantastic conservatory. The English conservatory was designed and built by Vale Garden Houses, and is now the beating heart of the house. An incredibly beautiful space where light and view are central. Unobstructed views of the beautiful garden. During each season it is wonderful to stay here. The current owners have a large dining table in this beautiful space. Through the conservatory you reach the right part of the house. The right side of the house still has the original hall of the house from before the merger. The hall gives access to the front room with a bay window and the classic room en-suite doors to the back room. These rooms are now used as an evening/TV room. Through the hallway you reach the kitchen which is spacious and modern. Of course equipped with all conveniences and built-in appliances. The hall connects seamlessly to the conservatory which is located over the entire rear. There is also a staircase to the first floor located in the hall. Floor: Because the houses are merged, you can reach the upper floor via the beautiful elm staircase in the reception hall and the stairs next to the kitchen. In the hall next to the kitchen is the staircase to the first landing. This landing gives you access to a large bedroom at the front with balcony and a (bed) room which now serves as a guest room or extra dressing room.
On the landing you will also find the bathroom, which was renovated in 2018 and is equipped with a bath, shower, toilet and sink. Walk through to the master bedroom which has access to the very spacious bathroom. This proverbial ballroom has a walk-in shower, bathtub with a view (over the beautiful garden), and a full-fledged sauna. Behind this bathroom there is also a practical laundry/ironing room that offers enough space for extra storage.
When you take the stately staircase through the reception hall, you will reach the mezzanine. Here you will find an extra toilet room and a fourth bedroom, also with a balcony at the front. A spacious office has been realized over the entire width of the house between the bedrooms at the front. With some adjustments to this upper floor, extra bedrooms can be realized as desired.
The house also has a cellar and 2 spacious attics, where the heating system is located.
Outbuildings: There are two outbuildings on the plot. To the right of the house is an outbuilding built in the same style as the main house which is practical for extra storage space or can serve as a garage. This may also be an ideal workplace or guesthouse for an au pair or any guests/family who would like a separate stay. On the first floor of this building there is a very spacious bedroom with shower room and in the back on the ground floor a simple kitchen with a separate combi boiler. There is also a garden shed in the garden, perfect for overwintering container plants and more than enough storage for your garden tools, boat equipment and garden furniture. To the right of the house is a wooden shed for bicycles and other storage. The zoning plan allows the construction of an additional outbuilding or outdoor swimming pool. Garden: the beautifully landscaped and well-kept garden offers you an ultimate oasis of peace/privacy and relaxation. Several terraces and intimate seating areas alternate and ensure that you can find a pleasant place to relax everywhere. The back of the garden borders the river
Vecht. Here you have a decent jetty for a boat. You can sail to the Loosdrechtse Plassen and to the surrounding villages of Maarssen, Breukelen, Loenen aan de Vecht, etc. Even the cities of Utrecht and Amsterdam can be reached by boat. Garden and experience: We would like to give the floor to the owner who has lived here for more than 32 years and has made wonderful memories.
"The owner" speaks: Living outside, in peace and privacy, but still having the opportunity to walk to the flower market in Utrecht or listen to a concert in the Concertgebouw within 20 minutes! Working abroad was easy with good connections to Schiphol airport. This, in our view, historic, house with the lovely garden has brought us so many beautiful things over the past 32 years. Everything was possible: dinners for 30 people in the beautiful conservatory, barbecues for large groups, house concerts, business events, boat trips on the Vecht. And of course, gardening in peace! We have made wonderful memories here, together with our children, and we hope that the next owners will do the same. Characterize:
- Year of construction 1924
- Large-scale renovation / rebuilding 2002 – 2003, in which the foundation and floors of house 162 and partly 160 were replaced
- Extension conservatory 2002 – 2003
- Paintwork last done in 2023
- Home automation for switching lighting, the gate and the conservatory shutters. Charging station for electric cars
- The roof of number 162 was completely renovated in 2003. In 2020, the roof was completely checked and a number of roof tiles were replaced.
- Central heating boiler ATAG from 2015, partly underfloor heating
- Energy label C Ein verstecktes Juwel auf der Vechte. Diese Beschreibung trifft sicherlich auf dieses schöne Landhaus namens Zonneweelde mit einem atemberaubenden Ziergarten zu, das direkt am Fluss "de Vecht" liegt. Diese charakteristische, freistehende Villa wirkt von vorne nicht imposant, sondern strahlt Ruhe, Charme und Bescheidenheit aus. Charakteristisch für den populären Baustil des frühen zwanzigsten Jahrhunderts.
Das Landhaus wurde 1924 von den Brüdern Casant in Auftrag gegeben, da es sich um zwei separate Häuser handelte, die völlig symmetrisch im Stil waren und vom Architekten G. De Heus entworfen wurden. In den Jahren 2002-2003 wurden die beiden Häuser zu 1 geräumigem und komfortablem Einfamilienhaus zusammengelegt. Dies geschah unter der Architektur eines Restaurierungsarchitekten mit viel Liebe zum Detail und einem besonders hohen Verarbeitungsniveau. Mit den vielen Überraschungen, die dieses einzigartige Objekt zu bieten hat, erwartet man nicht, wenn man den Weg durch das schmiedeeiserne Tor hinauffährt. Das Haus (399 m2 NEN Wohnfläche) befindet sich zwischen den beliebten Dörfern Breukelen und Maarssen und steht auf einem tollen Grundstück von über 3.091 m2 Land mit direktem Zugang/Verbindung zum Fluss "de Vecht". Der Garten ist sicherlich eine der vielen Überraschungen. Dieses Juwel wurde im Laufe der Jahre von den Eigentümern mit dem Input eines bekannten Landschaftsarchitekten sorgfältig angelegt und in einen wunderschönen Ziergarten verwandelt, in dem Sie sich in Ruhe und Privatsphäre entspannen können, nachdem Sie den hektischen Treiben der Großstadt verlassen haben. Genießen Sie ein gutes Buch, ein schönes Glas und einen Snack oder entspannen Sie sich mit Familie und Freunden in der Sonne oder im natürlichen Schatten auf einer der vielen intimen Terrassen/Sitzgelegenheiten. In diesem klassischen englischen Ziergarten finden Sie schöne Rabatten nach Farben mit blühenden Pflanzen, die zu verschiedenen Jahreszeiten nacheinander blühen. Der Frühling beginnt mit Stinzen-Pflanzen und einer Vielzahl von Blumenzwiebeln. Die Landschaftsgestaltung ist gut durchdacht mit Stauden, Sträuchern und monumentalen Bäumen, wirklich eine grüne und farbenfrohe Oase mitten in der Randstad. Vom Haus aus beginnt die Entdeckung dieses schönen Gartens, auf der Rückseite mit einer geräumigen Terrasse am Wintergarten, die zur großen Rasenfläche übergeht, durch schöne Wege, Bohrer, Teiche und Sitzgelegenheiten betreten Sie verschiedene Gartenzimmer, jedes mit seinem eigenen Stil und seiner eigenen Atmosphäre. Auf dem großzügigen Grundstück gibt es natürlich ausreichend Parkplätze für mehrere Autos und es gibt zwei große Nebengebäude. Ein separates Gästehaus/Garage und eine geräumige Scheune mit Dachboden für all Ihre Gartenvorräte/Abstellraum. Wir möchten Sie mitnehmen für einen textlichen Eindruck des Ganzen. Vielleicht ist Sehen besser als Lesen, da ein solch einzigartiges Objekt nur schwer mit Worten zu beschreiben ist. Haupthaus: Vom Straatweg in dieser ländlichen Gegend aus kann man zwischen den Bäumen das Haupthaus sehen. Sie erreichen das Grundstück durch einen privaten Damm mit schönem schmiedeeisernen Zaun. Der Vorgarten ist mit Büschen und Parkplätzen für Autos auf der rechten Seite angelegt, ebenfalls auf der rechten Rückseite befindet sich das Nebengebäude, im Stil des Haupthauses, das heute als Gästehaus dient. Fahren Sie auf der linken Seite bis zum Parkplatz. Ein schönes Detail ist, dass man vorne einen schönen freien Blick über das Ackerland hat, hier gibt es Kühe, Pferde und manchmal Kaninchen/Hasen und Wiesenvögel. Der Haupteingang des Hauses wurde im Zuge der Zusammenlegung der beiden Häuser nach links verschoben. Ein herrschaftlicher und imposanter Eingang durch zwei breite Türen heißt Sie in dieser Villa herzlich willkommen. Eine monumentale Empfangshalle mit Dachboden weist sofort auf die Atmosphäre dieses schönen Einfamilienhauses hin. Viel Licht, schöne Materialien und schöne Ausblicke herrschen hier vor. Die geräumige Empfangshalle bietet Zugang zum Büro an der Vorderseite. Das Arbeitszimmer verfügt über eingebaute Bücherregale und einen Gaskamin sowie einen schönen Erker mit einem schönen Blick über den Vorgarten mit Blick auf das gegenüberliegende Ackerland. Außerdem gibt es einen geräumigen Toilettenraum und eine schöne Ulmentreppe in das Obergeschoss. Vom Flur aus gelangt man auch durch zwei Fenstertüren in das sehr geräumige Wohnzimmer, das eigentlich zentral und damit teilweise mitten im Haus liegt. Ein schönes Wohnzimmer mit Kamin, Eichenboden (breite Dielen) und was sofort auffällt: Atmosphäre und Raumgefühl durch die hohen Decken, spezielle Terrassentüren, die schönen authentischen Details und das schöne Licht. Durch den Flur und das Wohnzimmer betreten Sie den fantastischen Wintergarten. Der englische Wintergarten wurde von Vale Garden Houses entworfen und gebaut und ist heute das schlagende Herz des Hauses. Ein unglaublich schöner Raum, in dem Licht und Aussicht im Mittelpunkt stehen. Freier Blick auf den schönen Garten. Zu jeder Jahreszeit ist es wunderbar, hier zu übernachten. Die jetzigen Besitzer haben einen großen Esstisch in diesem schönen Raum. Durch den Wintergarten gelangt man in den richtigen Teil des Hauses. Auf der rechten Seite des Hauses befindet sich noch der ursprüngliche Saal des Hauses aus der Zeit vor der Fusion. Der Flur bietet Zugang zum vorderen Raum mit Erkerfenster und das klassische Zimmer mit eigenen Türen zum hinteren Zimmer. Diese Räume werden nun als Abend-/Fernsehraum genutzt. Durch den Flur gelangen Sie in die Küche, die geräumig und modern eingerichtet ist. Natürlich mit allen Annehmlichkeiten und Einbaugeräten ausgestattet. Die Halle schließt nahtlos an den Wintergarten an, der sich über die gesamte Rückseite erstreckt. Es gibt auch eine Treppe in den ersten Stock, die sich im Flur befindet. Etage: Da die Häuser zusammengelegt sind, erreichen Sie das Obergeschoss über die schöne Ulmentreppe in der Empfangshalle und die Treppe neben der Küche. Im Flur neben der Küche befindet sich die Treppe zum ersten Treppenabsatz. Von diesem Treppenabsatz aus haben Sie Zugang zu einem großen Schlafzimmer an der Vorderseite mit Balkon und einem (Schlaf-)Zimmer, das nun als Gästezimmer oder zusätzliches Ankleidezimmer dient. Auf dem Treppenabsatz befindet sich auch das Badezimmer, das 2018 renoviert wurde und mit Badewanne, Dusche, WC und Waschbecken ausgestattet ist. Betreten Sie das Hauptschlafzimmer, das Zugang zum sehr geräumigen Badezimmer bietet. Dieser sprichwörtliche Ballsaal verfügt über eine begehbare Dusche, eine Badewanne mit Blick (über den schönen Garten) und eine vollwertige Sauna. Hinter diesem Badezimmer befindet sich auch ein praktischer Wasch-/Bügelraum, der genügend Platz für zusätzlichen Stauraum bietet. Wenn Sie die stattliche Treppe durch die Empfangshalle nehmen, gelangen Sie in das Zwischengeschoss. Hier finden Sie einen zusätzlichen Toilettenraum und ein viertes Schlafzimmer, ebenfalls mit Balkon an der Vorderseite. Zwischen den vorgelagerten Schlafzimmern wurde über die gesamte Breite des Hauses ein großzügiges Büro realisiert. Mit einigen Anpassungen an diesem Obergeschoss können zusätzliche Schlafzimmer nach Wunsch realisiert werden. Das Haus verfügt außerdem über einen Keller und 2 geräumige Dachböden, in denen sich die Heizungsanlage befindet. Nebengebäude: Auf dem Grundstück befinden sich zwei Nebengebäude. Auf der rechten Seite des Hauses befindet sich ein Nebengebäude, das im gleichen Stil wie das Haupthaus erbaut wurde und praktisch für zusätzlichen Stauraum ist oder als Garage dienen kann. Dies kann auch ein idealer Arbeitsplatz oder ein Gästehaus für ein Au Pair oder andere Gäste/Familie sein, die einen separaten Aufenthalt wünschen. Im ersten Stock dieses Gebäudes befindet sich ein sehr geräumiges Schlafzimmer mit Duschbad und im hinteren Teil des Erdgeschosses eine einfache Küche mit separatem Kombiboiler. Im Garten befindet sich auch ein Gartenhaus, das sich perfekt zum Überwintern von Kübelpflanzen eignet und mehr als genug Stauraum für Ihre Gartengeräte, Bootsausrüstung und Gartenmöbel bietet. Auf der rechten Seite des Hauses befindet sich ein Holzschuppen für Fahrräder und andere Abstellmöglichkeiten. Der Bebauungsplan erlaubt den Bau eines zusätzlichen Nebengebäudes oder Freibades. Garten: Der wunderschön angelegte und gepflegte Garten bietet Ihnen eine ultimative Oase der Ruhe/Privatsphäre und Entspannung. Mehrere Terrassen und intime Sitzgelegenheiten wechseln sich ab und sorgen dafür, dass Sie überall ein angenehmes Plätzchen zum Entspannen finden. Der hintere Teil des Gartens grenzt an den Fluss
Vecht. Hier haben Sie einen anständigen Steg für ein Boot. Sie können zu den Loosdrechtse Plassen und zu den umliegenden Dörfern Maarssen, Breukelen, Loenen aan de Vecht usw. segeln. Auch die Städte Utrecht und Amsterdam sind mit dem Boot zu erreichen. Garten und Erfahrung: Wir möchten die Etage an den Eigentümer übergeben, der hier seit mehr als 32 Jahren lebt und wunderbare Erinnerungen gesammelt hat. "Der Besitzer" spricht: Draußen wohnen, in Ruhe und Privatsphäre, aber trotzdem die Möglichkeit haben, innerhalb von 20 Minuten zum Blumenmarkt in Utrecht zu gehen oder einem Konzert im Concertgebouw zu lauschen! Die Arbeit im Ausland war einfach, da die Anbindung an den Flughafen Schiphol gut war. Dieses aus unserer Sicht historische, Haus mit dem schönen Garten hat uns in den letzten 32 Jahren so viel Schönes gebracht. Alles war möglich: Abendessen für 30 Personen im schönen Wintergarten, Grillabende für große Gruppen, Hauskonzerte, Firmenveranstaltungen, Bootsfahrten auf der Vechte. Und natürlich in Ruhe gärtnern! Wir haben hier zusammen mit unseren Kindern wunderbare Erinnerungen gesammelt und hoffen, dass die nächsten Besitzer das Gleiche...