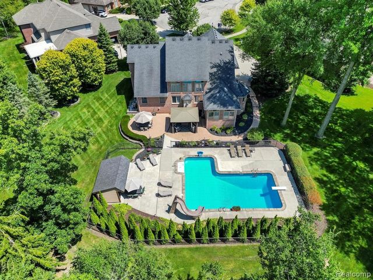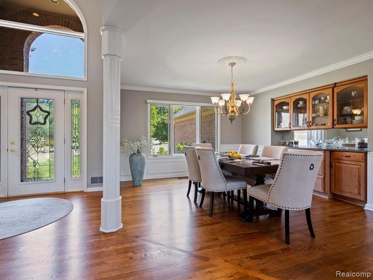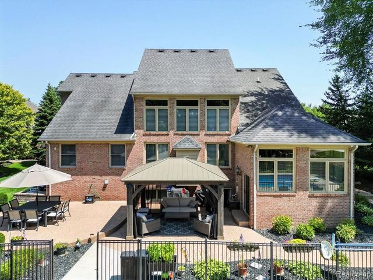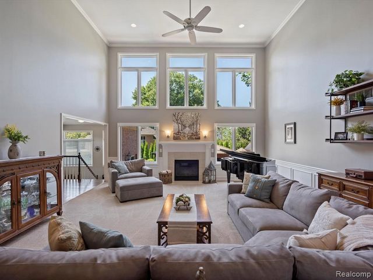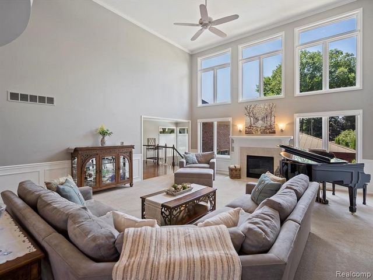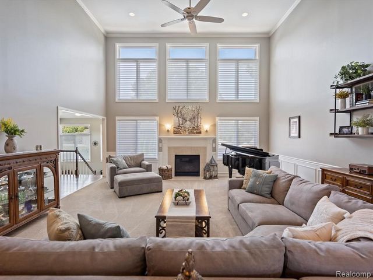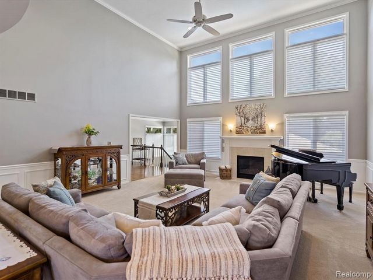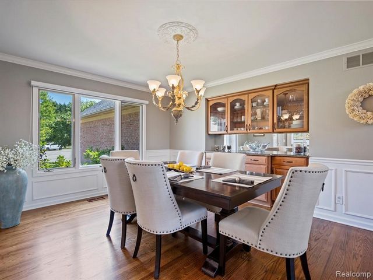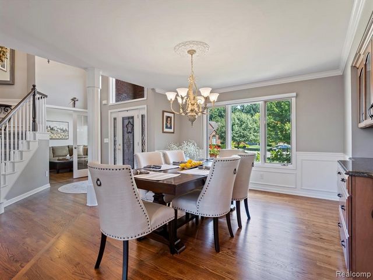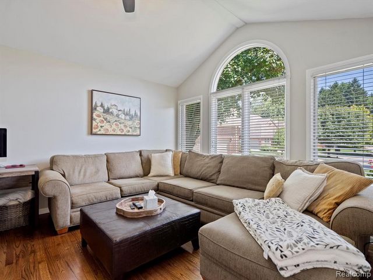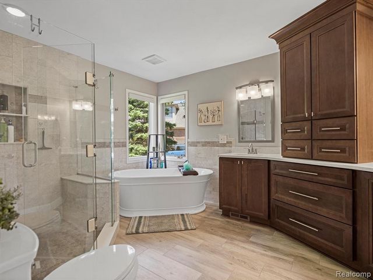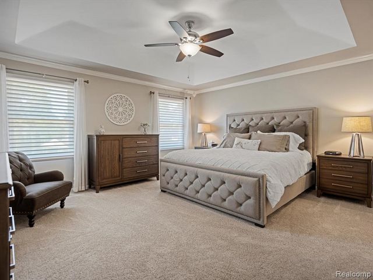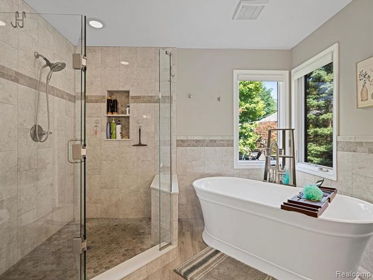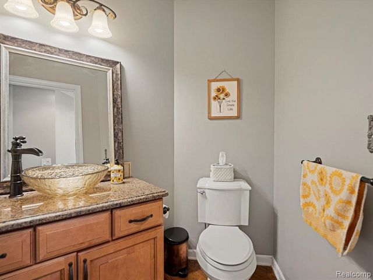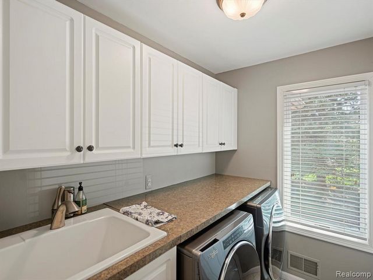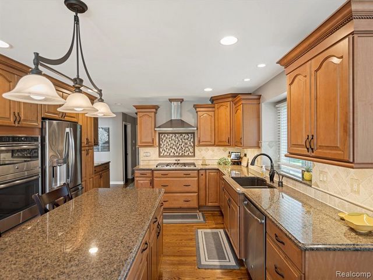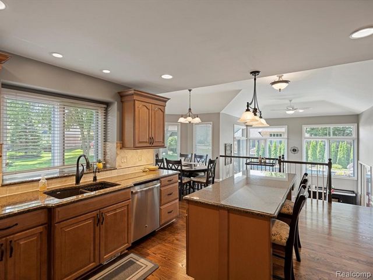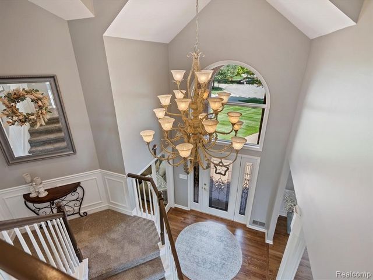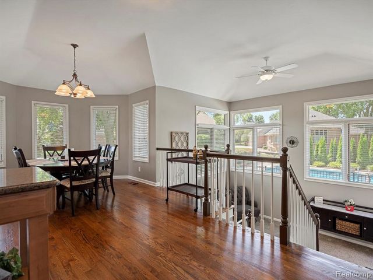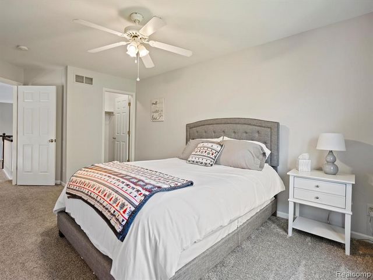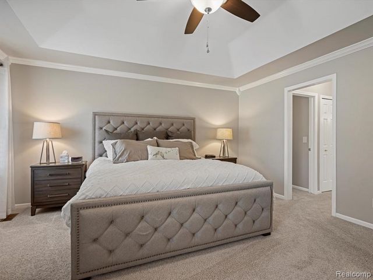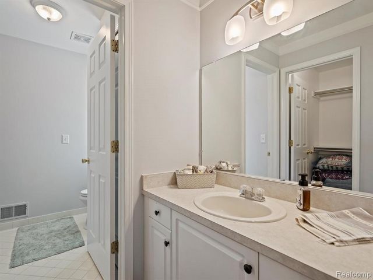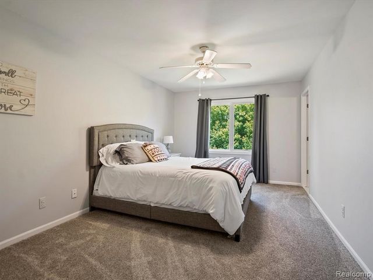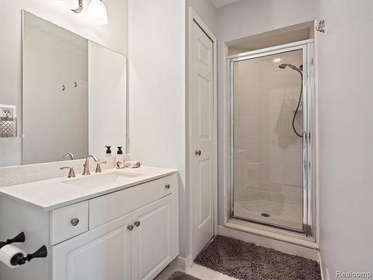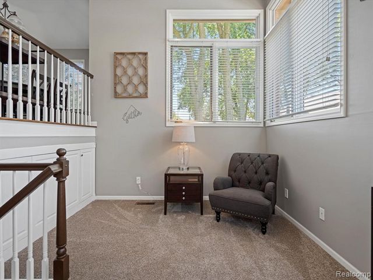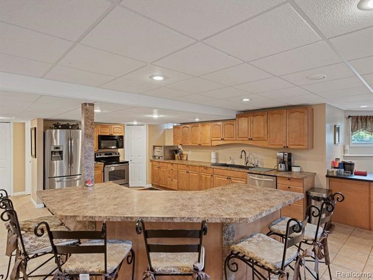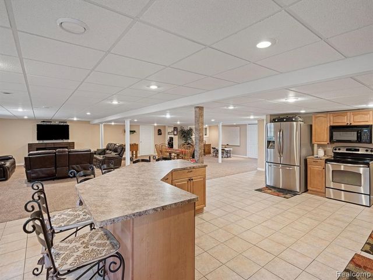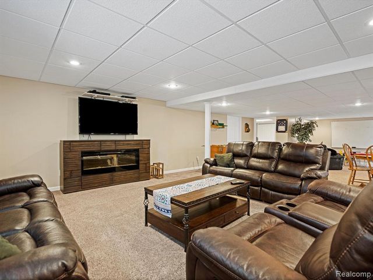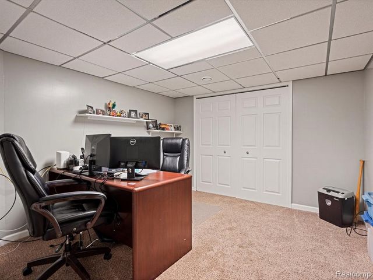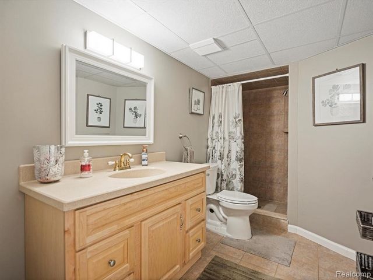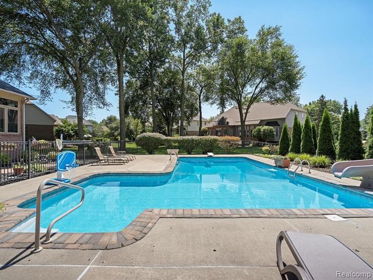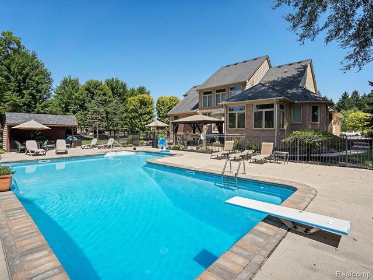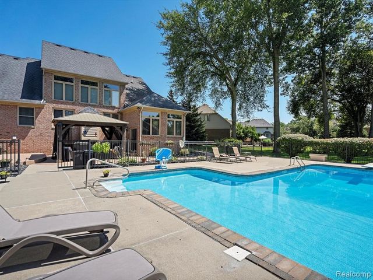PICTURES ARE LOADING...
House & single-family home for sale in Preston Corners
USD 807,203
House & Single-family home (For sale)
Reference:
EDEN-T100153327
/ 100153327
**HIGHEST AND BEST DUE BY 8PM ON 8/12**Discover the epitome of modern living in this completely updated 4-bedroom, 3.5-bath brick colonial. With an open floor plan and spacious interiors, this home seamlessly blends elegance and functionality. As you step inside, you'll be greeted by beautiful wood floors and fresh paint throughout, a 2-story living area with floor to ceiling windows, creating a bright and welcoming atmosphere. The main level boasts a primary bedroom with an en-suite bath, offering convenience and privacy. The main level also includes a well-appointed laundry room for added ease. The expansive living and dining areas flow effortlessly into the gourmet kitchen, perfect for entertaining guests or enjoying family meals. The huge, finished basement provides additional living space, ideal for a home theater, gym, or recreation room. Outside, you'll find professional landscaping that enhances the home's curb appeal. The backyard is a private paradise featuring an inground pool complete with a cabana, slide, and large brick paver patio, making it the perfect spot for summer gatherings and relaxation. Additional features include a 3-car garage offering ample space for vehicles and storage. This home is truly a masterpiece, offering luxury and comfort in every detail. Don’t miss the chance to call it your own! Schedule a showing today.
View more
View less
**HIGHEST AND BEST DUE BY 8PM ON 8/12**Discover the epitome of modern living in this completely updated 4-bedroom, 3.5-bath brick colonial. With an open floor plan and spacious interiors, this home seamlessly blends elegance and functionality. As you step inside, you'll be greeted by beautiful wood floors and fresh paint throughout, a 2-story living area with floor to ceiling windows, creating a bright and welcoming atmosphere. The main level boasts a primary bedroom with an en-suite bath, offering convenience and privacy. The main level also includes a well-appointed laundry room for added ease. The expansive living and dining areas flow effortlessly into the gourmet kitchen, perfect for entertaining guests or enjoying family meals. The huge, finished basement provides additional living space, ideal for a home theater, gym, or recreation room. Outside, you'll find professional landscaping that enhances the home's curb appeal. The backyard is a private paradise featuring an inground pool complete with a cabana, slide, and large brick paver patio, making it the perfect spot for summer gatherings and relaxation. Additional features include a 3-car garage offering ample space for vehicles and storage. This home is truly a masterpiece, offering luxury and comfort in every detail. Don’t miss the chance to call it your own! Schedule a showing today.
Reference:
EDEN-T100153327
Country:
US
City:
Shelby Twp
Postal code:
48315
Category:
Residential
Listing type:
For sale
Property type:
House & Single-family home
Property size:
3,552 sqft
Rooms:
5
Bedrooms:
4
Bathrooms:
3

