USD 624,321
USD 576,054
USD 708,264
2,368 sqft
USD 472,176
USD 627,469
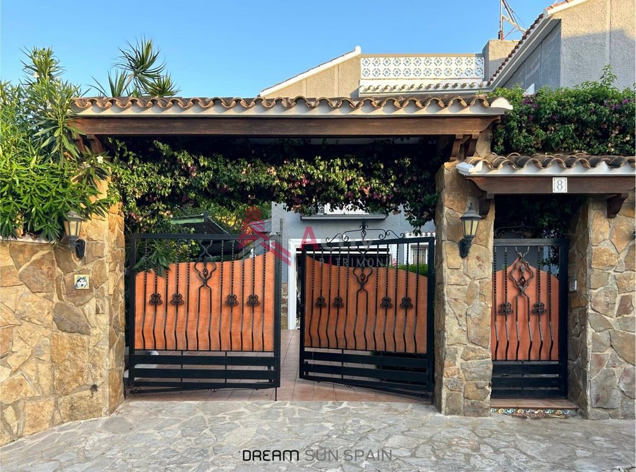

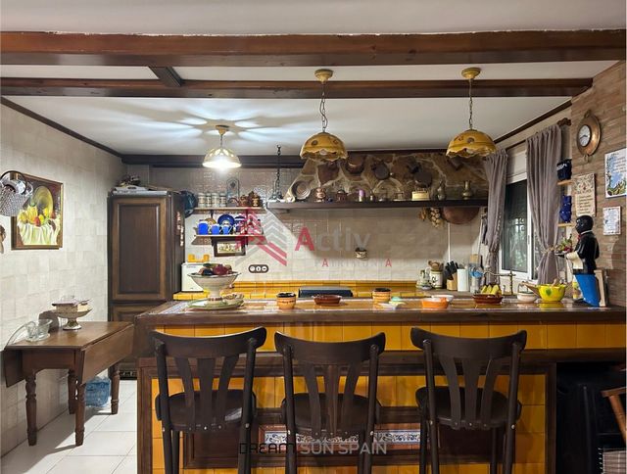
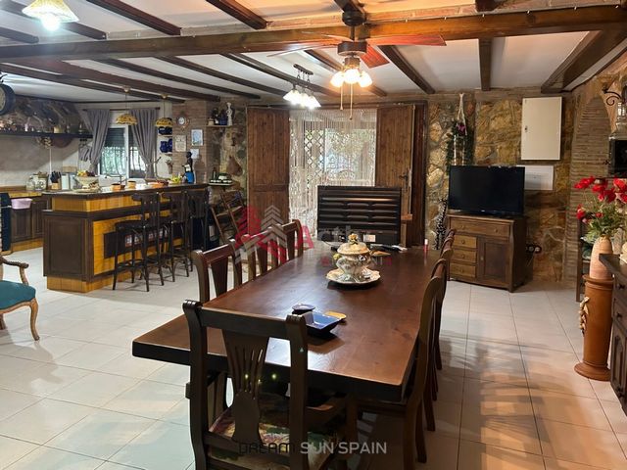
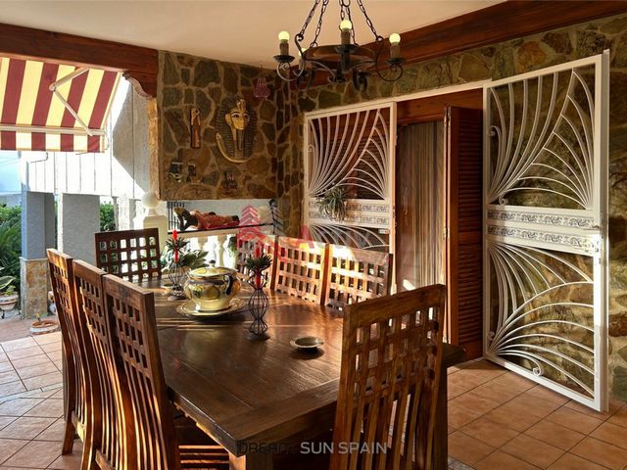
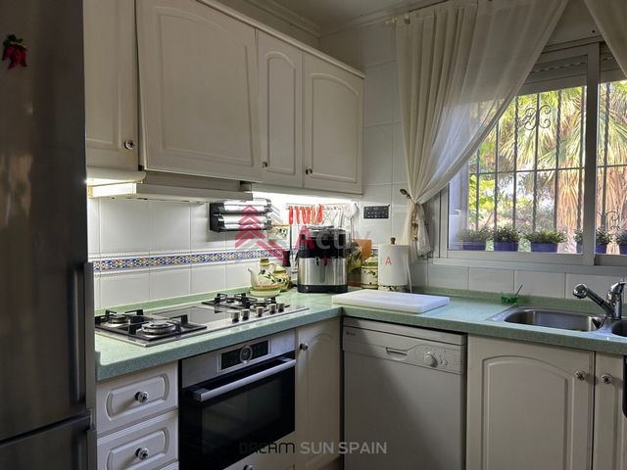

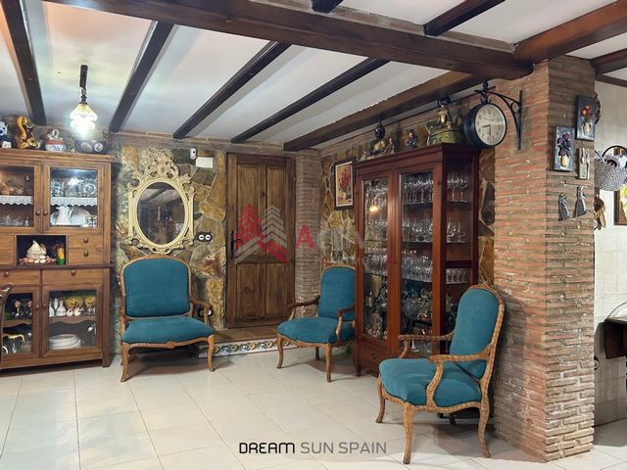
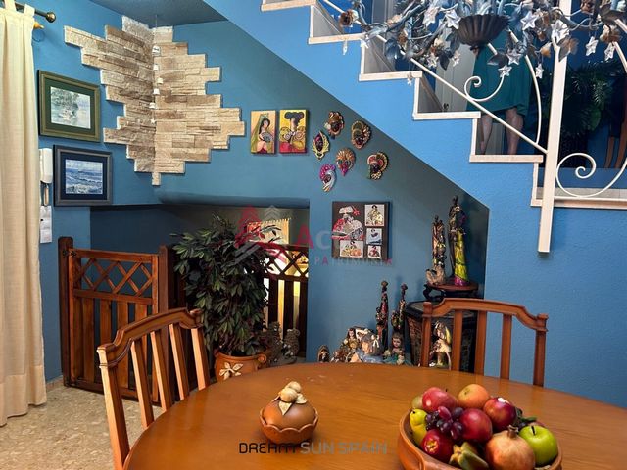

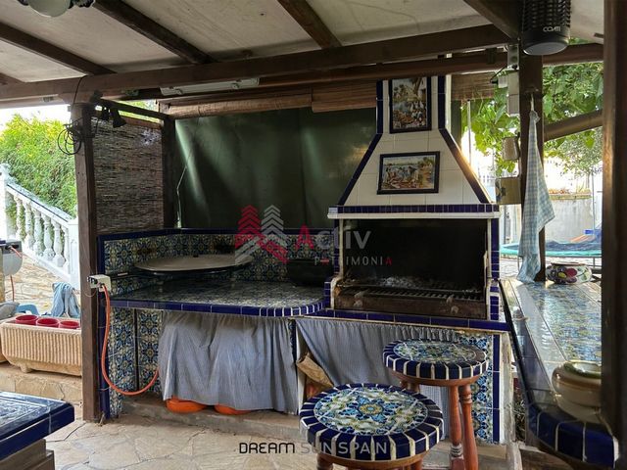
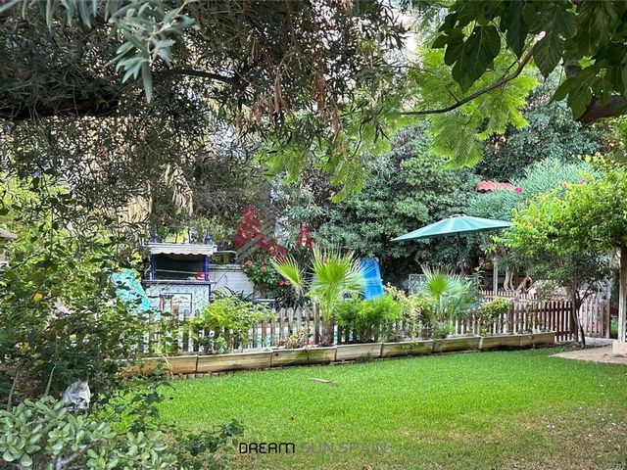
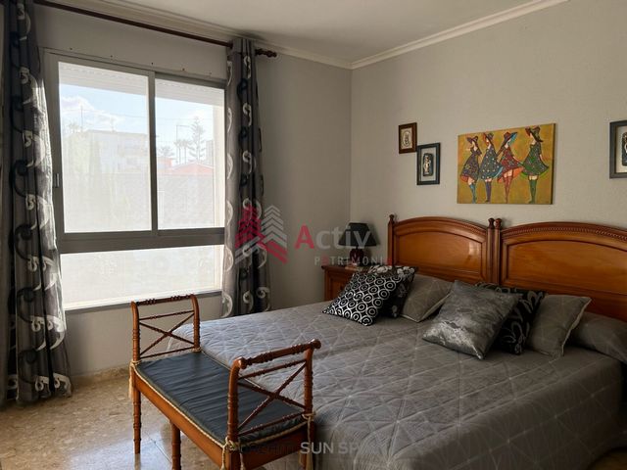
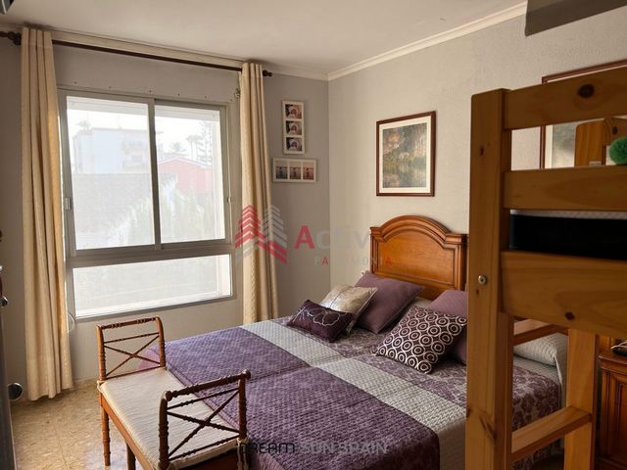
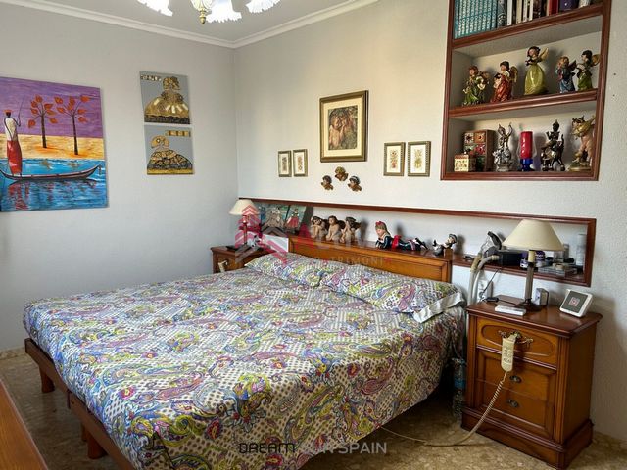

Its distribution is on 3 levels, with the main entrance on the first floor, under a porch with an outdoor dining and living room function.
It is accessed through the living room, next to the semi-open kitchen with breakfast bar. The kitchen has a separate service entrance.
Going up to half a height we find the three double bedrooms with their respective bathrooms, one of which is en-suite.
Going up another half height, we access the roof terrace and the laundry room with storage room.
On the ground floor we find another living room with a second kitchen which can be the summer kitchen with direct access to the pool and outdoor terraces. In this same area there is a toilet, storage space and direct access to the second covered outdoor dining area.
This porch is located next to the outdoor kitchen with paellero and barbecue, the swimming pool and jacuzzi with a natural environment with two waterfalls, a snack bar and toilets, and the garden with a children's playground and a wooden house.
Surrounded by great vegetation, this chalet has great lighting in all directions and mosquito nets in every access and window, as well as other amenities such as a fireplace, air conditioning in each of the rooms and fitted wardrobes.
It has a covered area that can accommodate two vehicles, a garage and an adjoining office with independent access to the ground floor, in addition to having a parking space outside the house.
Don't miss the opportunity to live in this oasis of tranquility and comfort just minutes from the beach!
DPE in progress
This ad is offered to you by GUILBERT Valérie - EI - NoRSAC: 508 017 035, Registered at the Registry of the Commercial Court of Lorient
Features:
- SwimmingPool
- Terrace
- Balcony
- Garden View more View less Dieses beeindruckende Einfamilienhaus in Dénia hat eine Gesamtfläche von 253 m2 und befindet sich auf einem Grundstück von 913 m2 im Stadtteil Marines, in der zweiten Reihe des Strandes.
Die Aufteilung erstreckt sich über 3 Ebenen, wobei sich der Haupteingang im ersten Stock befindet, unter einer Veranda mit Ess- und Wohnzimmerfunktion im Freien.
Der Zugang erfolgt über das Wohnzimmer, neben der halboffenen Küche mit Frühstücksbar. Die Küche verfügt über einen separaten Serviceeingang.
Wenn wir bis auf eine halbe Höhe hinaufgehen, finden wir die drei Doppelzimmer mit ihren jeweiligen Badezimmern, von denen eines en-suite ist.
Wenn wir noch eine halbe Höhe hinaufgehen, gelangen wir auf die Dachterrasse und die Waschküche mit Abstellraum.
Im Erdgeschoss befindet sich ein weiteres Wohnzimmer mit einer zweiten Küche, die die Sommerküche mit direktem Zugang zum Pool und den Außenterrassen sein kann. Im selben Bereich gibt es eine Toilette, einen Abstellraum und einen direkten Zugang zum zweiten überdachten Essbereich im Freien.
Diese Veranda befindet sich neben der Außenküche mit Paellero und Grill, dem Swimmingpool und dem Whirlpool mit einer natürlichen Umgebung mit zwei Wasserfällen, einer Snackbar und Toiletten sowie dem Garten mit einem Kinderspielplatz und einem Holzhaus.
Umgeben von toller Vegetation verfügt dieses Chalet über eine tolle Beleuchtung in alle Richtungen und Moskitonetze in jedem Zugang und Fenster sowie andere Annehmlichkeiten wie einen Kamin, eine Klimaanlage in jedem der Zimmer und Einbauschränke.
Es verfügt über einen überdachten Bereich, der Platz für zwei Fahrzeuge bietet, eine Garage und ein angrenzendes Büro mit unabhängigem Zugang zum Erdgeschoss sowie einen Parkplatz außerhalb des Hauses.
Verpassen Sie nicht die Gelegenheit, in dieser Oase der Ruhe und des Komforts nur wenige Minuten vom Strand entfernt zu leben!
DPE in Arbeit
Diese Anzeige wird Ihnen angeboten von GUILBERT Valérie - EI - NoRSAC: 508 017 035, eingetragen im Register des Handelsgerichts von Lorient
Features:
- SwimmingPool
- Terrace
- Balcony
- Garden Esta impresionante casa unifamiliar en Dénia tiene una superficie total de 253 m2 y se encuentra en una parcela de 913 m2 en el barrio de Marines, en segunda línea de playa.
Su distribución es en 3 niveles, con la entrada principal en el primer piso, bajo un porche con función de comedor y sala de estar al aire libre.
Se accede a través del salón, junto a la cocina semiabierta con barra americana. La cocina tiene una entrada de servicio independiente.
Subiendo a media altura encontramos los tres dormitorios dobles con sus respectivos baños, uno de ellos en suite.
Subiendo otra media altura, accedemos a la azotea y al lavadero con trastero.
En la planta baja encontramos otro salón comedor con una segunda cocina que puede ser la cocina de verano con acceso directo a la piscina y terrazas exteriores. En esta misma zona hay un aseo, espacio de almacenamiento y acceso directo a la segunda zona de comedor exterior cubierta.
Este porche se encuentra junto a la cocina exterior con paellero y barbacoa, la piscina y jacuzzi con un entorno natural con dos cascadas, un snack bar y aseos, y el jardín con un parque infantil y una casita de madera.
Rodeado de una gran vegetación, este chalet cuenta con una gran iluminación en todas las direcciones y mosquiteras en todos los accesos y ventanas, además de otras comodidades como chimenea, aire acondicionado en cada una de las habitaciones y armarios empotrados.
Dispone de una zona cubierta que puede albergar dos vehículos, un garaje y un despacho contiguo con acceso independiente a la planta baja, además de disponer de una plaza de aparcamiento en el exterior de la vivienda.
¡No pierdas la oportunidad de vivir en este oasis de tranquilidad y confort a pocos minutos de la playa!
DPE en curso
Este anuncio es ofrecido por GUILBERT Valérie - EI - NoRSAC: 508 017 035, Inscrita en la Secretaría del Tribunal de Comercio de Lorient
Features:
- SwimmingPool
- Terrace
- Balcony
- Garden Cette impressionnante maison individuelle à Dénia a une superficie totale de 253 m2 et est située sur un terrain de 913 m2 dans le quartier des Marines, en deuxième ligne de la plage.
Sa distribution est sur 3 niveaux, avec l'entrée principale au premier étage, sous un porche avec une fonction salle à manger et salon extérieur.
On y accède par le salon, à côté de la cuisine semi-ouverte avec bar pour le petit-déjeuner. La cuisine dispose d'une entrée de service séparée.
En montant sur une demi-hauteur, nous trouvons les trois chambres doubles avec leurs salles de bains respectives, dont une en suite.
En montant encore une demi-hauteur, nous accédons à la terrasse sur le toit et à la buanderie avec débarras.
Au rez-de-chaussée, nous trouvons un autre séjour avec une deuxième cuisine qui peut être la cuisine d'été avec accès direct à la piscine et aux terrasses extérieures. Dans cette même zone, il y a des toilettes, un espace de rangement et un accès direct à la deuxième salle à manger extérieure couverte.
Ce porche est situé à côté de la cuisine extérieure avec paellero et barbecue, de la piscine et du jacuzzi avec un environnement naturel avec deux cascades, un snack-bar et des toilettes, et du jardin avec une aire de jeux pour enfants et une maison en bois.
Entouré d'une grande végétation, ce chalet dispose d'un grand éclairage dans toutes les directions et de moustiquaires dans chaque accès et fenêtre, ainsi que d'autres commodités telles qu'une cheminée, la climatisation dans chacune des pièces et des armoires encastrées.
Il dispose d'un espace couvert pouvant accueillir deux véhicules, d'un garage et d'un bureau attenant avec accès indépendant au rez-de-chaussée, en plus d'avoir une place de parking à l'extérieur de la maison.
Ne manquez pas l'opportunité de vivre dans cette oasis de tranquillité et de confort à quelques minutes de la plage !
DPE en cours
Cette annonce vous est proposée par GUILBERT Valérie - EI - NoRSAC: 508 017 035, Enregistré au Greffe du tribunal de commerce de Lorient
Features:
- SwimmingPool
- Terrace
- Balcony
- Garden This impressive detached house in Dénia has a total area of 253 m2 and is located on a plot of 913 m2 in the Marines district, on the second line of the beach.
Its distribution is on 3 levels, with the main entrance on the first floor, under a porch with an outdoor dining and living room function.
It is accessed through the living room, next to the semi-open kitchen with breakfast bar. The kitchen has a separate service entrance.
Going up to half a height we find the three double bedrooms with their respective bathrooms, one of which is en-suite.
Going up another half height, we access the roof terrace and the laundry room with storage room.
On the ground floor we find another living room with a second kitchen which can be the summer kitchen with direct access to the pool and outdoor terraces. In this same area there is a toilet, storage space and direct access to the second covered outdoor dining area.
This porch is located next to the outdoor kitchen with paellero and barbecue, the swimming pool and jacuzzi with a natural environment with two waterfalls, a snack bar and toilets, and the garden with a children's playground and a wooden house.
Surrounded by great vegetation, this chalet has great lighting in all directions and mosquito nets in every access and window, as well as other amenities such as a fireplace, air conditioning in each of the rooms and fitted wardrobes.
It has a covered area that can accommodate two vehicles, a garage and an adjoining office with independent access to the ground floor, in addition to having a parking space outside the house.
Don't miss the opportunity to live in this oasis of tranquility and comfort just minutes from the beach!
DPE in progress
This ad is offered to you by GUILBERT Valérie - EI - NoRSAC: 508 017 035, Registered at the Registry of the Commercial Court of Lorient
Features:
- SwimmingPool
- Terrace
- Balcony
- Garden Tento působivý rodinný dům v Dénii má celkovou plochu 253 m2 a nachází se na pozemku o velikosti 913 m2 ve čtvrti Marines, na druhé linii pláže.
Jeho distribuce je na 3 úrovních, s hlavním vchodem v prvním patře, pod verandou s funkcí venkovní jídelny a obývacího pokoje.
Je přístupný přes obývací pokoj, vedle polootevřené kuchyně se snídaňovým barem. Kuchyň má samostatný služební vchod.
Když půjdeme do poloviny výšky, najdeme tři dvoulůžkové ložnice s příslušnými koupelnami, z nichž jedna je en-suite.
Když vystoupáme do další poloviční výšky, dostaneme se na střešní terasu a do prádelny se skladem.
V přízemí najdeme další obývací pokoj s druhou kuchyní, která může být letní kuchyní s přímým vstupem k bazénu a venkovním terasám. Ve stejné oblasti se nachází toaleta, úložný prostor a přímý vstup do druhé kryté venkovní jídelny.
Tato veranda se nachází vedle venkovní kuchyně s paellerem a grilem, bazénu a vířivky s přírodním prostředím se dvěma vodopády, bufetu a toalet a zahrady s dětským hřištěm a dřevěným domečkem.
Tato chata je obklopena skvělou vegetací a má skvělé osvětlení ve všech směrech a moskytiéry v každém přístupu a okně, stejně jako další vybavení, jako je krb, klimatizace v každém z pokojů a vestavěné skříně.
Má krytý prostor, který pojme dvě vozidla, garáž a přilehlou kancelář se samostatným přístupem do přízemí, kromě parkovacího místa před domem.
Nenechte si ujít příležitost bydlet v této oáze klidu a pohodlí jen pár minut od pláže!
DPE probíhá
Tento inzerát vám nabízí GUILBERT Valérie - EI - NoRSAC: 508 017 035, zapsaná v rejstříku obchodního soudu v Lorientu
Features:
- SwimmingPool
- Terrace
- Balcony
- Garden Ten imponujący dom wolnostojący w miejscowości Dénia ma powierzchnię całkowitą 253 m2 i znajduje się na działce o powierzchni 913 m2 w dzielnicy Marines, w drugiej linii plaży.
Jego rozmieszczenie znajduje się na 3 poziomach, z głównym wejściem na pierwszym piętrze, pod gankiem z funkcją jadalni i salonu na świeżym powietrzu.
Wchodzi się do niego przez salon, obok półotwartej kuchni z barem śniadaniowym. Kuchnia posiada osobne wejście serwisowe.
Idąc do połowy wysokości, znajdziemy trzy dwuosobowe sypialnie z łazienkami, z których jedna jest przynależna.
Wchodząc o kolejne pół wysokości, wchodzimy na taras na dachu i pralnię z pomieszczeniem gospodarczym.
Na parterze znajduje się kolejny salon z drugą kuchnią, która może być letnią kuchnią z bezpośrednim dostępem do basenu i zewnętrznych tarasów. W tym samym obszarze znajduje się toaleta, schowek i bezpośredni dostęp do drugiej zadaszonej jadalni na świeżym powietrzu.
Ten ganek znajduje się obok kuchni na świeżym powietrzu z paellero i grillem, basenu i jacuzzi ze środowiskiem naturalnym z dwoma wodospadami, barem z przekąskami i toaletami oraz ogrodu z placem zabaw dla dzieci i drewnianym domem.
Otoczony wspaniałą roślinnością, ten domek ma świetne oświetlenie we wszystkich kierunkach i moskitiery w każdym wejściu i oknie, a także inne udogodnienia, takie jak kominek, klimatyzacja w każdym z pokoi i wbudowane szafy.
Posiada zadaszoną powierzchnię, która może pomieścić dwa samochody, garaż i przylegające biuro z niezależnym dostępem do parteru, a także miejsce parkingowe na zewnątrz domu.
Nie przegap okazji, aby zamieszkać w tej oazie spokoju i komfortu, zaledwie kilka minut od plaży!
DPE w trakcie realizacji
To ogłoszenie jest oferowane przez GUILBERT Valérie - EI - NoRSAC: 508 017 035, zarejestrowaną w Sekretariacie Sądu Gospodarczego w Lorient
Features:
- SwimmingPool
- Terrace
- Balcony
- Garden