USD 1,506,610
3 r
5 bd







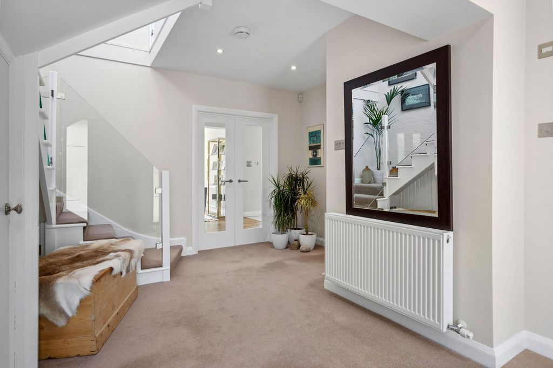








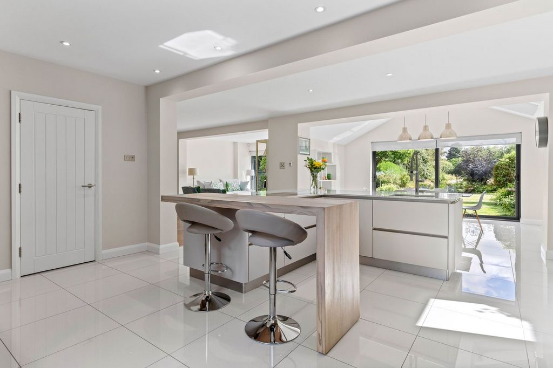


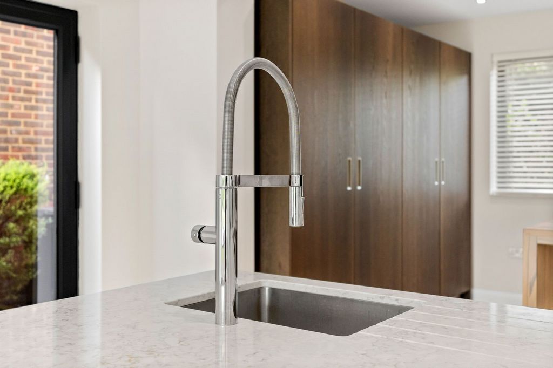



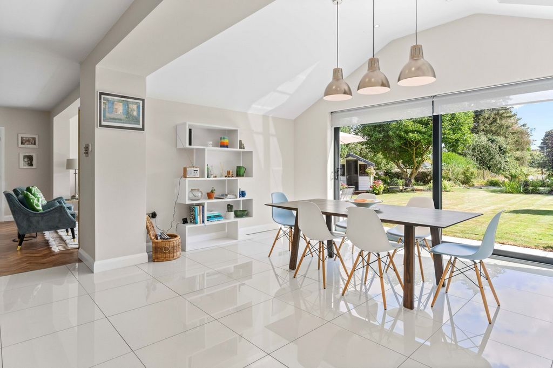
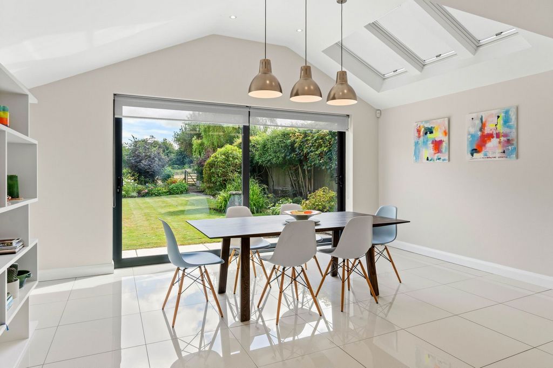
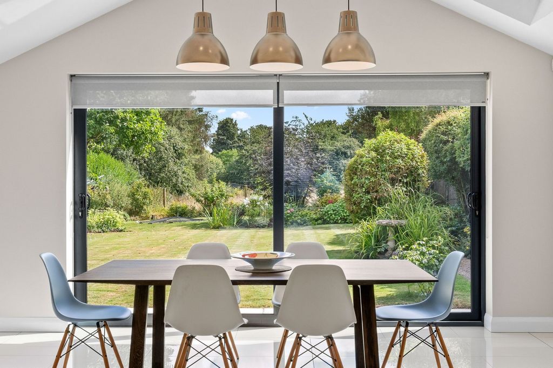

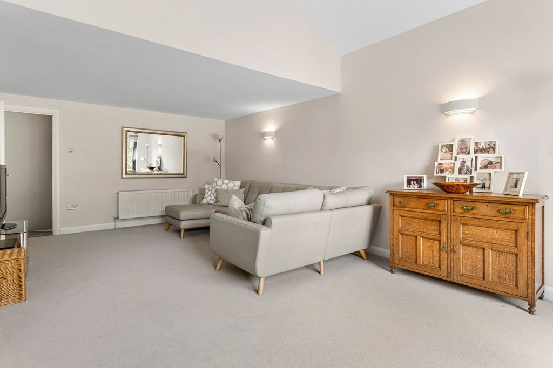


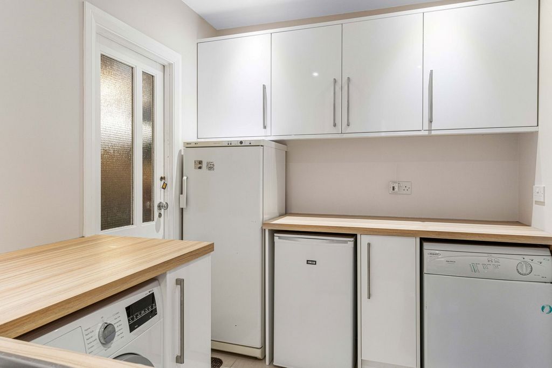


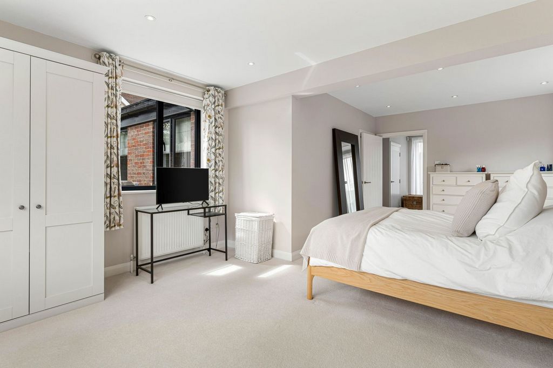



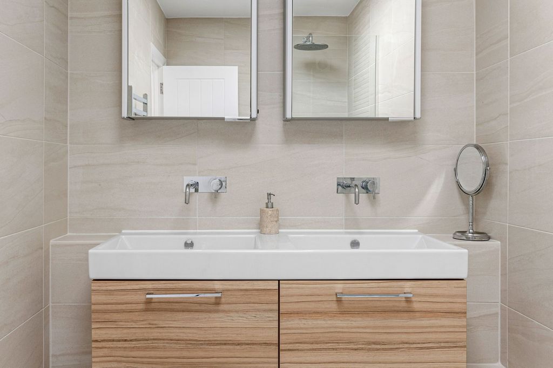



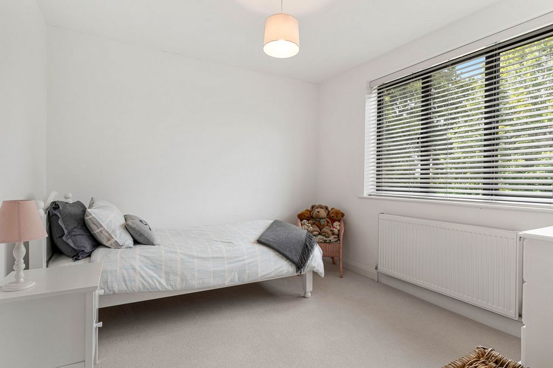
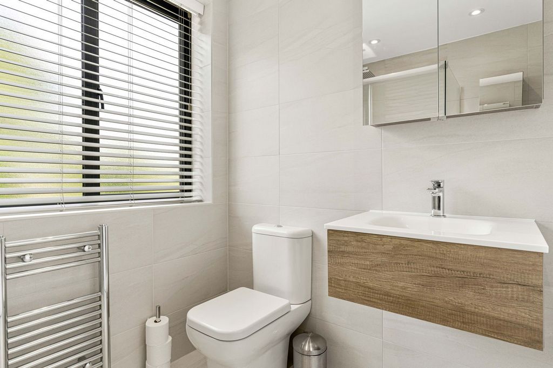







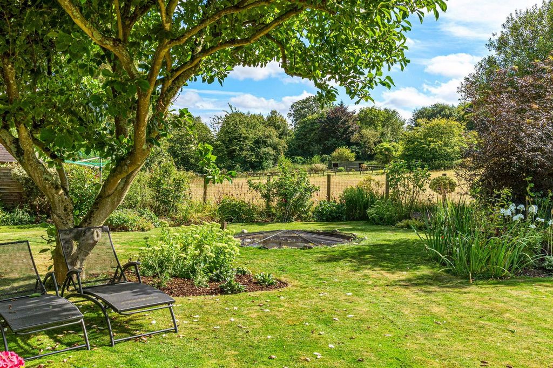
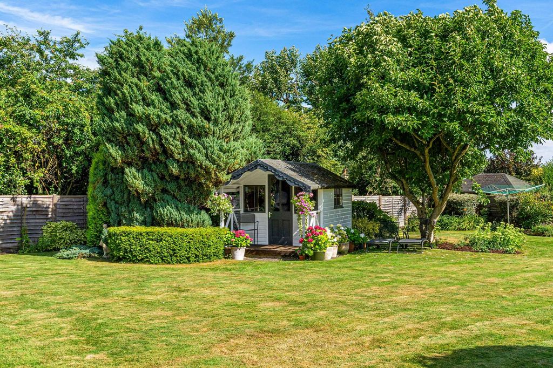
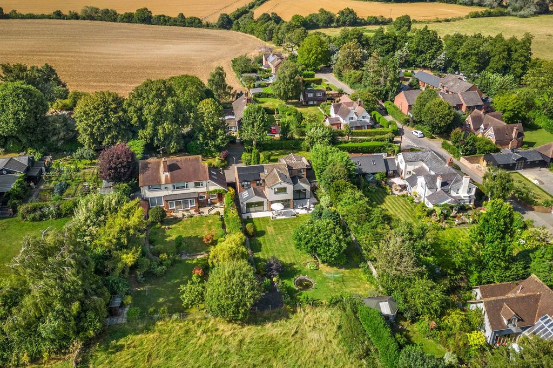
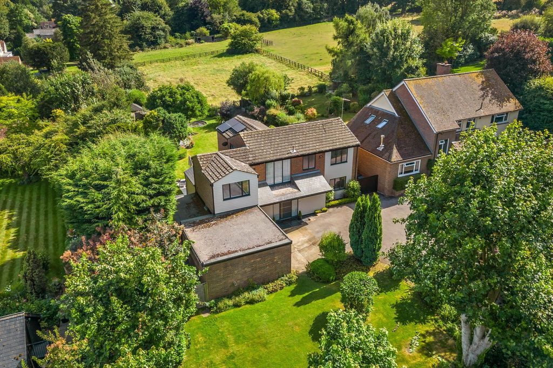

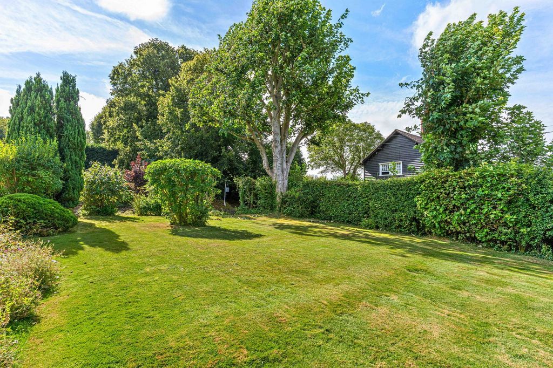
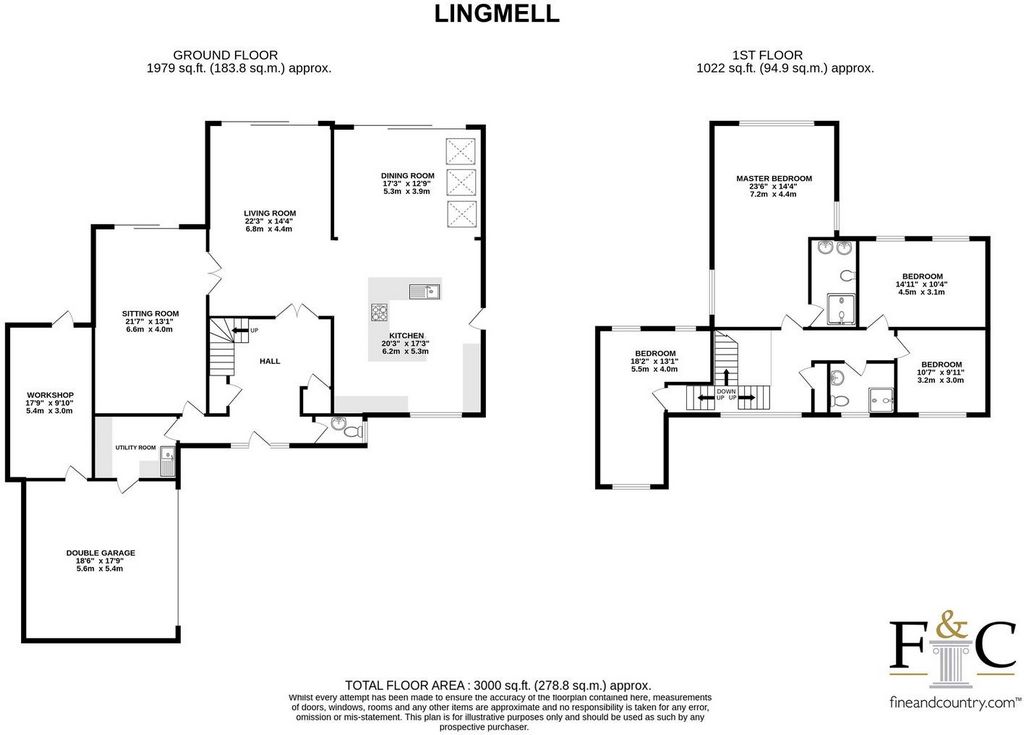
contemporary feel and natural light. The south facing garden is stunning and backs onto fields and paddocks. There is approximately 3000 sq. Ft of accommodation and set within just over 0.3-acre plot. The property has oil central heating, mains drainage and double-glazed windows, EPC band C, Solar panels and is council tax band G. Step
Step Inside
A modern front door with opaque glass panels allows the light to flood into the spacious hallway, a feature staircase with glass panels and exposed painted brickwork, offer a modern contemporary finish. There is a cloakroom and utility room just off the main hallway and the utility room leads to the garage and workshop so no need to go outside for access. Through the double doors directly in front you will find the living room. A modern and light room with the original parquet flooring which is in superb condition flows toward the sliding patio doors leading out to the garden. To the right the spectacular open plan kitchen dining room with Velux windows and large patio doors to the rear, where the garden can be admired. This fantastic entertaining space has porcelain tiled flooring with under floor heating.
The kitchen is a modern German design, with quartz worktops and wooden breakfast bar. There is a secluded coffee station with retractable doors, lighting and draws, two electric ovens and dishwasher, all appliances are Siemens. A modern stainless-steel sink with mixer taps and Bora hob with external extractor. There is a separate sitting room leading from the living room with double doors and large patio doors to the rear, this is a cosy and relaxing room.
On the first floor the master bedroom with triple aspect windows offers the most impressive views to wake up to. A modern ensuite shower room with double vanity sink and modern tiles to walls and floor. There are three further bedrooms and a modern family shower room.
Step Outside
An elevated driveway with double garage and parking for many cars, set back from the road and offering plenty of privacy with mature trees and front lawn. The oil tank is situated to the front
garden of this home. The rear garden has a delightful patio area with lawn and summer house, various trees, shrubs and flower boarders overlooking the fields and paddocks. There is a small pond at the end of the garden and hard standing which could be ideal to build an office or patio to enjoy the views and sunsets. There is full side access around of the property and water tap. The double garage currently houses the boiler and the solar panel system this leads into a spacious workshop which can also be accessed from the rear garden.
Location
Set in the most sought-after village of Westmill, with lovely country walks, pub and restaurant and tearoom. This fabulous home is just 2 miles to Buntingford High Street,
where you will find all the local amenities you could need. There are plenty of state schools locally as well as a number of Private Schools including St Edmunds Collage just 5 miles away, Heath Mount 12.6 miles and Bishops Stortford College 10.9 miles.
The nearby train stations would be Royston 10 miles away, Ware .7 miles and Bishops Stortford 11.7 miles. For the frequent flyer just 16.7miles to Stansted Airport and 26.5 miles to Luton Airport.
Features:
- Parking
- Garage
- Garden View more View less A stunning refurbished, four-bedroom detached home, situated in the sought after village of Westmill, in Hertfordshire. The property has a Solar panel system with battery, a double garage and plenty of parking, situated centrally to the village and walking distance to a most sought-after restaurant and pub named The Sword Inn Hand. This family home has been beautifully designed with an open planned
contemporary feel and natural light. The south facing garden is stunning and backs onto fields and paddocks. There is approximately 3000 sq. Ft of accommodation and set within just over 0.3-acre plot. The property has oil central heating, mains drainage and double-glazed windows, EPC band C, Solar panels and is council tax band G. Step
Step Inside
A modern front door with opaque glass panels allows the light to flood into the spacious hallway, a feature staircase with glass panels and exposed painted brickwork, offer a modern contemporary finish. There is a cloakroom and utility room just off the main hallway and the utility room leads to the garage and workshop so no need to go outside for access. Through the double doors directly in front you will find the living room. A modern and light room with the original parquet flooring which is in superb condition flows toward the sliding patio doors leading out to the garden. To the right the spectacular open plan kitchen dining room with Velux windows and large patio doors to the rear, where the garden can be admired. This fantastic entertaining space has porcelain tiled flooring with under floor heating.
The kitchen is a modern German design, with quartz worktops and wooden breakfast bar. There is a secluded coffee station with retractable doors, lighting and draws, two electric ovens and dishwasher, all appliances are Siemens. A modern stainless-steel sink with mixer taps and Bora hob with external extractor. There is a separate sitting room leading from the living room with double doors and large patio doors to the rear, this is a cosy and relaxing room.
On the first floor the master bedroom with triple aspect windows offers the most impressive views to wake up to. A modern ensuite shower room with double vanity sink and modern tiles to walls and floor. There are three further bedrooms and a modern family shower room.
Step Outside
An elevated driveway with double garage and parking for many cars, set back from the road and offering plenty of privacy with mature trees and front lawn. The oil tank is situated to the front
garden of this home. The rear garden has a delightful patio area with lawn and summer house, various trees, shrubs and flower boarders overlooking the fields and paddocks. There is a small pond at the end of the garden and hard standing which could be ideal to build an office or patio to enjoy the views and sunsets. There is full side access around of the property and water tap. The double garage currently houses the boiler and the solar panel system this leads into a spacious workshop which can also be accessed from the rear garden.
Location
Set in the most sought-after village of Westmill, with lovely country walks, pub and restaurant and tearoom. This fabulous home is just 2 miles to Buntingford High Street,
where you will find all the local amenities you could need. There are plenty of state schools locally as well as a number of Private Schools including St Edmunds Collage just 5 miles away, Heath Mount 12.6 miles and Bishops Stortford College 10.9 miles.
The nearby train stations would be Royston 10 miles away, Ware .7 miles and Bishops Stortford 11.7 miles. For the frequent flyer just 16.7miles to Stansted Airport and 26.5 miles to Luton Airport.
Features:
- Parking
- Garage
- Garden