PICTURES ARE LOADING...
Apartment & Condo (For sale)
Reference:
EDEN-T100383377
/ 100383377
Reference:
EDEN-T100383377
Country:
NL
City:
Rotterdam
Postal code:
3054 VG
Category:
Residential
Listing type:
For sale
Property type:
Apartment & Condo
Property size:
1,345 sqft
Rooms:
3
Bedrooms:
2
Bathrooms:
1
Parkings:
1
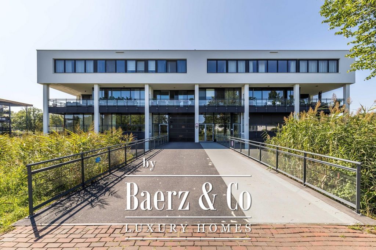

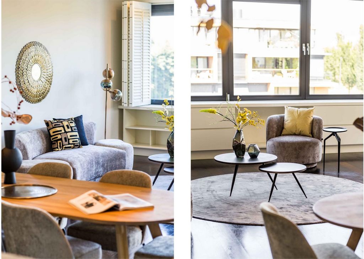
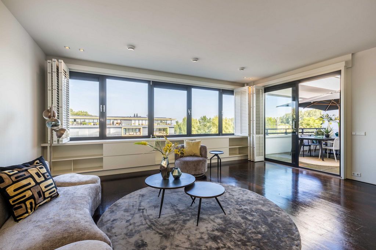
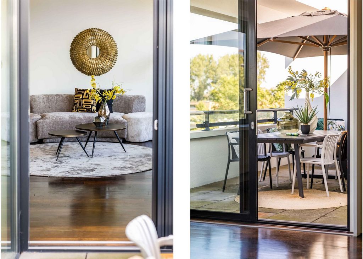
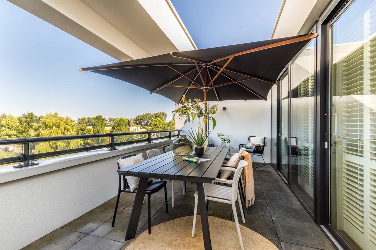
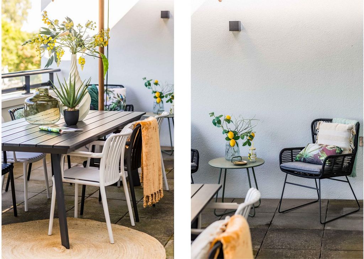

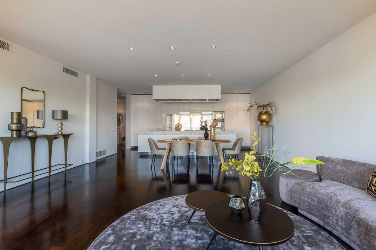

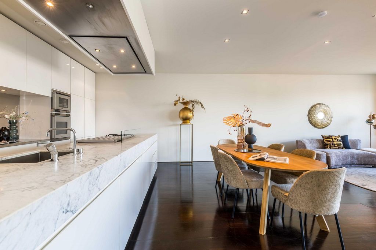


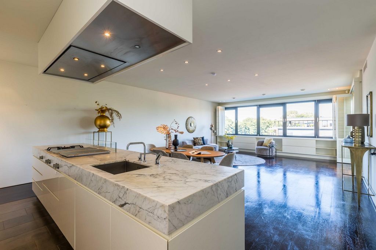
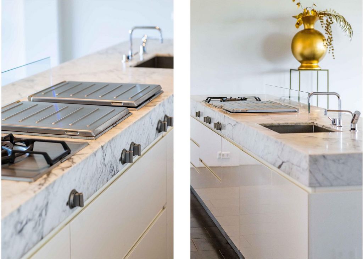
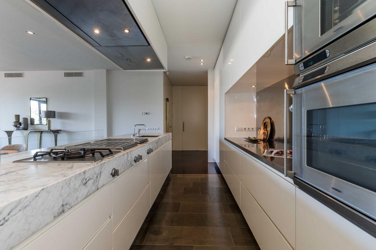
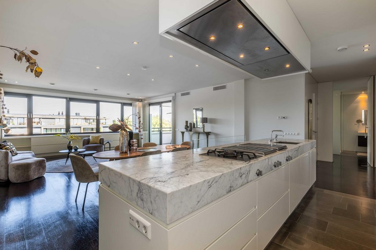

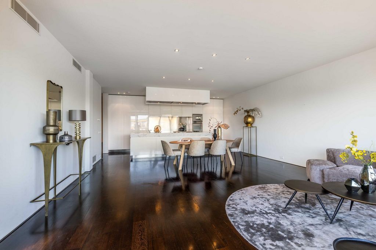


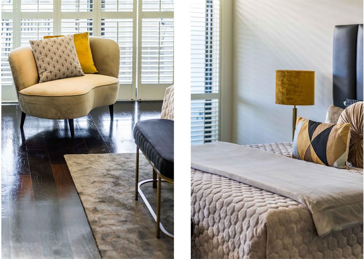
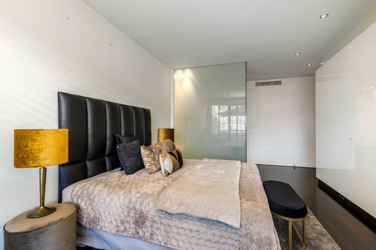
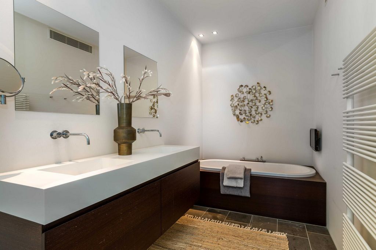

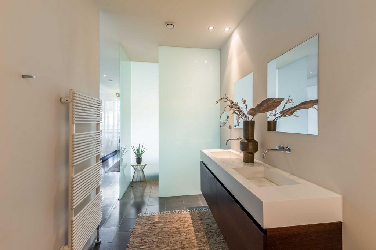

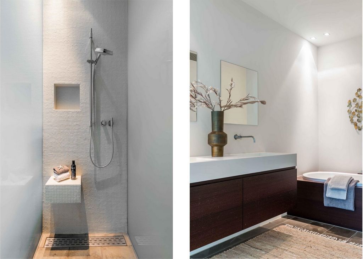
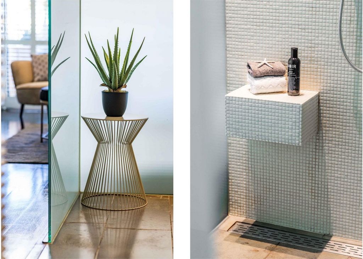


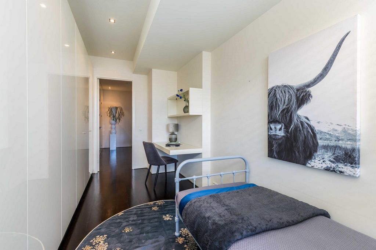
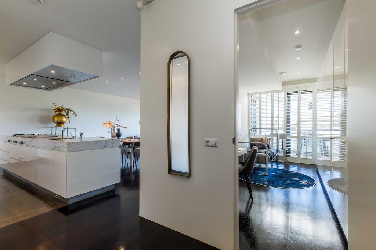
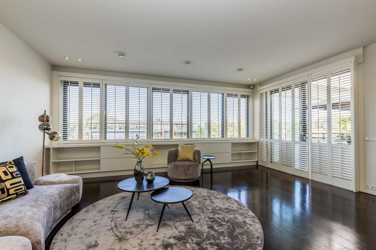
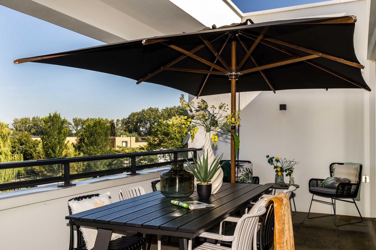
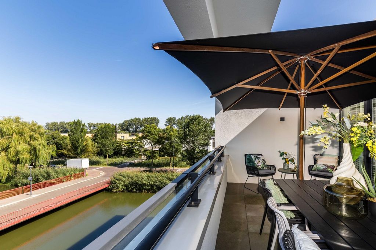
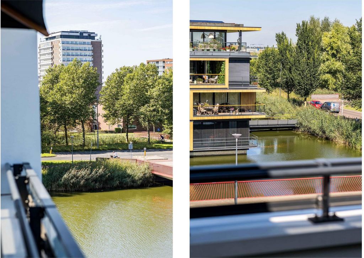
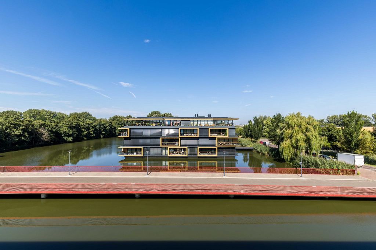
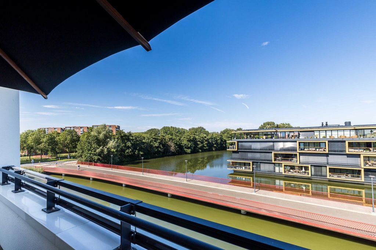
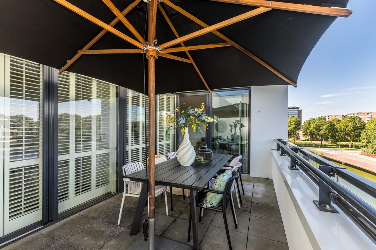

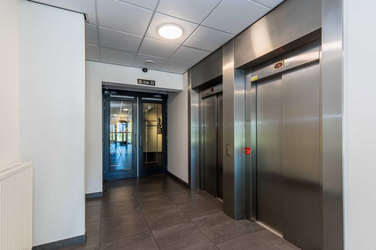
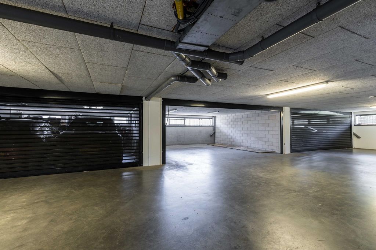

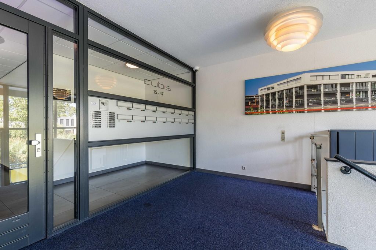
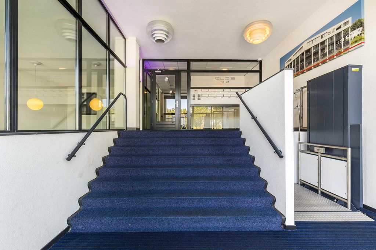
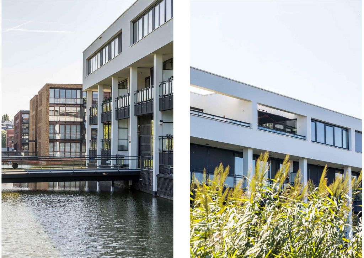
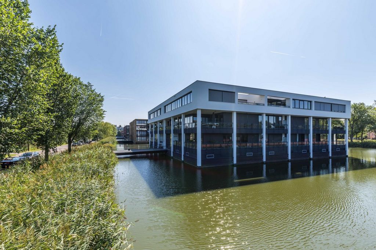

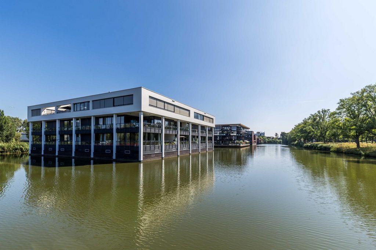

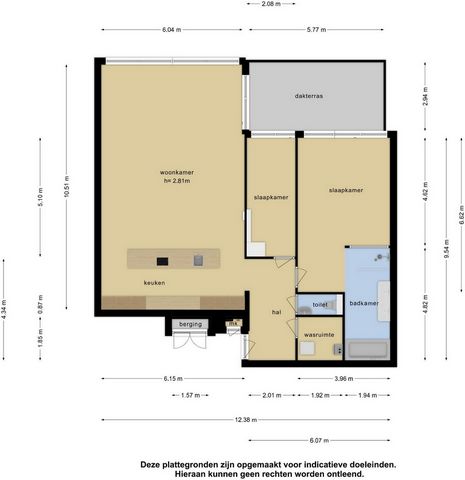

- year of construction 2007
- living area of ??approx. 125 m² (in accordance with NEN2580)
- usable area of ??building-related outdoor space approx. 17 m² (in accordance with NEN2580)
- located on private land
- fully equipped with underfloor heating
- fully insulated with double glazing
- energy label A
- high ceilings
- heating and hot water through central heating combination boiler from 2022
- Heat recovery unit/ventilation system from 2022
- double garage for two cars and storage space with electrically operated door in the underlying parking garage
- very active Owners Association, monthly contribution € 257.11 per month
???????- new elevators realised in 2024Delivery in consultation.For additional information about this property, you can visit its own website (address + house number).J.J. van Oosten Makelaardij is the seller's NVM broker. We advise you to engage your own NVM broker to represent your interests when purchasing this object.
No rights can be derived from this offer text.The Measurement Instruction is based on NEN2580. The Measuring Instruction is intended to apply a more unambiguous method of measuring to provide an indication of the usable surface. The Measurement Instruction does not completely exclude differences in measurement results, for example due to differences in interpretation, rounding off or limitations in carrying out the measurement. View more View less Bijzonder luxe en hoogwaardig afgewerkt penthouse met (dak-)terras van ca. 17m2 gelegen op de middag- en avondzon. Voorts beschikt het appartement over een riante dubbele garagebox in de afgesloten parkeergarage in de onderbouw van het appartementencomplex. De hoge plafonds en de royaal bemeten kamers geven het penthouse extra cachet. Het appartement maakt onderdeel uit van het prestigieuze appartementencomplex “Cubis”, verwant aan een ontwerp van de beroemde architect le Corbusier. Het appartement is gelegen op eigen grond, volledig voorzien van vloerverwarming, volledig voorzien van dubbel glas en beschikt over een energielabel A. De aanwezigheid van een dubbele liftinstallatie, 2 privé parkeerplaatsen, de algehele luxe afwerking van zowel het appartement als de bijzonder ruim opgezette algemene ruimtes maken het geheel tot een zeer aantrekkelijk appartement.De VVE is zeer actief. Recent is in het kader van verduurzaming een gezamenlijke slag geslagen door het gezamenlijke platte dak beschikbaar te stellen voor de aanleg van zonnepanelen. Deels gericht op energieopwekking voor algemeen gebruik, maar ook een privé gedeelte. Voor het privé gedeelte is de voorziening gerealiseerd tot aan de meterkast, waardoor het voor een koper een kwestie is van het aan laten brengen van geschikte zonnepanelen. Daarnaast zijn in 2024 beide liften vervangen voor rekening van de VVE.Winkels, openbaar vervoer, uitvalswegen en diverse sport- en recreatievoorzieningen bevinden zich in de directe omgeving. De ligging op ca. 10 autominuten afstand van Rotterdam/The Hague Airport, maakt dit appartement tevens zeer geschikt als pied a terre.Indeling:Bijzonder ruime entreehal, diepe vaste kast met opstelplaats wasmachine/droger en CV-installatie, luxe toiletruimte met hangcloset en fonteintje, zeer royale living met luxe open woonkeuken, vloerverwarming en toegang naar het terras, het luxe keukenblok is o.a. v.v. een kookeiland en alle wenselijke ingebouwde apparatuur, royale hoofdslaapkamer met een en suite badkamer v.v. ligbad, inloopdouche en wastafelmeubel met dubbele wastafel, 2e slaapkamer met kastenwand, beide slaapkamers hebben toegang tot het dakterras.Dubbele garage in de onderbouw: ca. 6.21x 5.85 m met elektrisch te bedienen garagedeur.Bijzonderheden:
- bouwjaar 2007
- gebruiksoppervlakte wonen ca. 125 m² (conform NEN2580)
- gebruiksoppervlakte gebouwgebonden buitenruimte ca. 17 m² (conform NEN2580)
- gelegen op eigen grond
- volledig voorzien van vloerverwarming
- volledig geïsoleerd met o.a. dubbel glas
- energielabel A
- hoge plafonds
- verwarming en warm water middels CV-combi ketel uit 2022
- WTW-unit/ventilatiesysteem uit 2022
- dubbele garagebox voor twee auto’s en bergruimte met elektrisch bedienbare deur in onderliggende parkeergarage
- zeer actieve Vereniging van Eigenaren, maandelijkse bijdrage € 257,11 per maand
- nieuwe liften geplaatst in 2024Oplevering in overleg.Voor aanvullende informatie over deze woning kunt u de eigen website (adres+huisnummer) bezoeken.J.J. van Oosten Makelaardij is de NVM-makelaar van de verkoper. Wij adviseren u uw eigen NVM-makelaar in te schakelen om uw belangen te behartigen bij de aankoop van dit object.
Aan deze aanbiedingstekst kunnen geen rechten worden ontleend. De Meetinstructie is gebaseerd op de NEN2580. De Meetinstructie is bedoeld om een meer eenduidige manier van meten toe te passen voor het geven van een indicatie van de gebruiksoppervlakte. De Meetinstructie sluit verschillen in meetuitkomsten niet volledig uit, door bijvoorbeeld interpretatieverschillen, afrondingen of beperkingen bij het uitvoeren van de meting. Very luxurious and high-quality finished penthouse with (roof) terrace of approx. 17m2 located on the afternoon and evening sun. The apartment also has a spacious double garage in the closed parking garage in the basement of the apartment complex. The high ceilings and generously sized rooms give the penthouse extra cachet. The apartment is part of the prestigious apartment complex “Cubis”, related to a design by the famous architect le Corbusier.The apartment is located on private land, fully equipped with underfloor heating, fully double glazing and has an energy label A. The presence of a double elevator installation, 2 private parking spaces, the overall luxurious finish of both the apartment and the particularly spacious general spaces make it a very attractive apartment.The VVE is very active. In the context of sustainability, a joint effort was recently made by making the shared flat roof available for the installation of solar panels. Partly aimed at energy generation for general use, but also a private part. For the private part, the facility has been realized up to the meter cupboard, making it a matter of having suitable solar panels installed for a buyer. Besides are both elevators renewed in 2024.Shops, public transport, arterial roads and various sports and recreational facilities are in the immediate vicinity. The location, approximately 10 minutes by car from Rotterdam/The Hague Airport, also makes this apartment very suitable as a pied a terre.Layout:Very spacious entrance hall, deep closet with space for washing machine/dryer and central heating system, luxurious toilet with hanging closet and sink, very spacious living room with luxurious open kitchen, underfloor heating and access to the terrace, the luxurious kitchen is equipped with a cooking island and all desirable built-in equipment, spacious master bedroom with an en suite bathroom with bath, walk-in shower and washbasin with double sink, 2nd bedroom with cupboard wall, both bedrooms have access to the roof terrace.Double garage in the basement: approx. 6.21x 5.85 m with electrically operated garage door.Details:
- year of construction 2007
- living area of ??approx. 125 m² (in accordance with NEN2580)
- usable area of ??building-related outdoor space approx. 17 m² (in accordance with NEN2580)
- located on private land
- fully equipped with underfloor heating
- fully insulated with double glazing
- energy label A
- high ceilings
- heating and hot water through central heating combination boiler from 2022
- Heat recovery unit/ventilation system from 2022
- double garage for two cars and storage space with electrically operated door in the underlying parking garage
- very active Owners Association, monthly contribution € 257.11 per month
???????- new elevators realised in 2024Delivery in consultation.For additional information about this property, you can visit its own website (address + house number).J.J. van Oosten Makelaardij is the seller's NVM broker. We advise you to engage your own NVM broker to represent your interests when purchasing this object.
No rights can be derived from this offer text.The Measurement Instruction is based on NEN2580. The Measuring Instruction is intended to apply a more unambiguous method of measuring to provide an indication of the usable surface. The Measurement Instruction does not completely exclude differences in measurement results, for example due to differences in interpretation, rounding off or limitations in carrying out the measurement. Sehr luxuriöses und hochwertig fertiggestelltes Penthouse mit (Dach-)Terrasse von ca. 17m2 an der Nachmittags- und Abendsonne gelegen. Die Wohnung verfügt auch über eine geräumige Doppelgarage im geschlossenen Parkhaus im Untergeschoss des Apartmentkomplexes. Die hohen Decken und die großzügigen Räume verleihen dem Penthouse ein zusätzliches Gütesiegel. Die Wohnung ist Teil des prestigeträchtigen Apartmentkomplexes "Cubis", der mit einem Entwurf des berühmten Architekten le Corbusier in Verbindung steht.Die Wohnung befindet sich auf einem privaten Grundstück, ist komplett mit Fußbodenheizung, Volldoppelverglasung ausgestattet und verfügt über ein Energielabel A. Das Vorhandensein eines Doppelaufzugs, 2 privater Parkplätze, die insgesamt luxuriöse Ausstattung der Wohnung und die besonders geräumigen Allgemeinräume machen es zu einer sehr attraktiven Wohnung.Der VVE ist sehr aktiv. Im Rahmen der Nachhaltigkeit wurde kürzlich eine gemeinsame Anstrengung unternommen, indem das gemeinsame Flachdach für die Installation von Sonnenkollektoren zur Verfügung gestellt wurde. Teilweise zur Energieerzeugung für den allgemeinen Gebrauch bestimmt, aber auch ein privater Teil. Für den privaten Teil wurde die Anlage bis zum Zählerschrank realisiert, so dass es darum geht, geeignete Solarmodule für einen Käufer installieren zu lassen. Außerdem werden beide Aufzüge im Jahr 2024 erneuert.Einkaufsmöglichkeiten, öffentliche Verkehrsmittel, Ausfallstraßen und diverse Sport- und Freizeiteinrichtungen befinden sich in unmittelbarer Nähe. Die Lage, ca. 10 Autominuten vom Flughafen Rotterdam/Den Haag entfernt, macht diese Wohnung auch sehr gut geeignet als pied a terre.Layout:Sehr geräumige Eingangshalle, tiefer Kleiderschrank mit Platz für Waschmaschine/Trockner und Zentralheizung, luxuriöse Toilette mit Hängeschrank und Waschbecken, sehr geräumiges Wohnzimmer mit luxuriöser offener Küche, Fußbodenheizung und Zugang zur Terrasse, die luxuriöse Küche ist mit einer Kochinsel und allen wünschenswerten Einbaugeräten ausgestattet, geräumiges Hauptschlafzimmer mit eigenem Bad mit Badewanne, Begehbare Dusche und Waschbecken mit Doppelwaschbecken, 2. Schlafzimmer mit Schrankwand, beide Schlafzimmer haben Zugang zur Dachterrasse.Doppelgarage im Untergeschoss: ca. 6,21x 5,85 m mit elektrisch betätigtem Garagentor.Details:
- Baujahr 2007
- Wohnbereich von ?? ca. 125 m² (gemäß NEN2580)
- Nutzfläche von ?? gebäudebezogene Außenfläche ca. 17 m² (gemäß NEN2580)
- befindet sich auf einem Privatgrundstück
- voll ausgestattet mit Fußbodenheizung
- vollisoliert mit Doppelverglasung
- Energielabel A
- hohe Decken
- Heizung und Warmwasser durch Zentralheizungs-Kombikessel ab 2022
- Wärmerückgewinnungsgerät/Lüftungsanlage ab 2022
- Doppelgarage für zwei Autos und Stauraum mit elektrisch betätigter Tür im darunterliegenden Parkhaus
- sehr aktive Eigentümergemeinschaft, monatlicher Beitrag 257,11 € pro Monat
??????? - neue Aufzüge im Jahr 2024 realisiertLieferung in Absprache.Weitere Informationen zu dieser Immobilie finden Sie auf der eigenen Website (Adresse + Hausnummer).J.J. van Oosten Makelaardij ist der NVM-Makler des Verkäufers. Wir empfehlen Ihnen, beim Kauf dieses Objekts Ihren eigenen NVM-Makler mit der Vertretung Ihrer Interessen zu beauftragen.
Aus diesem Angebotstext können keine Rechte abgeleitet werden.Die Messanleitung basiert auf NEN2580. Die Messanweisung soll eine eindeutigere Messmethode anwenden, um einen Hinweis auf die nutzbare Oberfläche zu geben. Die Messanweisung schließt Abweichungen in den Messergebnissen, beispielsweise aufgrund von unterschiedlichen Interpretationen, Rundungen oder Einschränkungen bei der Durchführung der Messung, nicht vollständig aus. Πολύ πολυτελές και υψηλής ποιότητας τελειωμένο ρετιρέ με βεράντα (οροφή) περίπου 17m2 που βρίσκεται στον απογευματινό και βραδινό ήλιο. Το διαμέρισμα διαθέτει επίσης ένα ευρύχωρο διπλό γκαράζ στο κλειστό γκαράζ στάθμευσης στο υπόγειο του συγκροτήματος διαμερισμάτων. Τα ψηλά ταβάνια και τα ευρύχωρα δωμάτια δίνουν στο ρετιρέ επιπλέον κασέτα. Το διαμέρισμα είναι μέρος του διάσημου συγκροτήματος διαμερισμάτων "Cubis", που σχετίζεται με ένα σχέδιο του διάσημου αρχιτέκτονα le Corbusier.Το διαμέρισμα βρίσκεται σε ιδιόκτητο οικόπεδο, πλήρως εξοπλισμένο με ενδοδαπέδια θέρμανση, πλήρως διπλά τζάμια και διαθέτει ενεργειακή σήμανση Α. Η παρουσία διπλής εγκατάστασης ανελκυστήρα, 2 ιδιωτικών θέσεων στάθμευσης, το συνολικό πολυτελές φινίρισμα τόσο του διαμερίσματος όσο και οι ιδιαίτερα ευρύχωροι γενικοί χώροι το καθιστούν ένα πολύ ελκυστικό διαμέρισμα.Η VVE είναι πολύ δραστήρια. Στο πλαίσιο της βιωσιμότητας, πρόσφατα έγινε κοινή προσπάθεια με τη διάθεση της κοινόχρηστης επίπεδης οροφής για την εγκατάσταση ηλιακών συλλεκτών. Εν μέρει στοχεύει στην παραγωγή ενέργειας για γενική χρήση, αλλά και σε ιδιωτικό μέρος. Για το ιδιωτικό μέρος, η εγκατάσταση έχει πραγματοποιηθεί μέχρι το ντουλάπι του μετρητή, καθιστώντας θέμα εγκατάστασης κατάλληλων ηλιακών συλλεκτών για έναν αγοραστή. Άλλωστε και οι δύο ανελκυστήρες ανανεώνονται το 2024.Καταστήματα, μέσα μαζικής μεταφοράς, οδικές αρτηρίες και διάφορες αθλητικές και ψυχαγωγικές εγκαταστάσεις βρίσκονται σε άμεση γειτνίαση. Η τοποθεσία, περίπου 10 λεπτά με το αυτοκίνητο από το αεροδρόμιο του Ρότερνταμ / Χάγης, καθιστά επίσης αυτό το διαμέρισμα πολύ κατάλληλο ως pied a terre.Διάταξη:Πολύ ευρύχωρο χολ εισόδου, βαθιά ντουλάπα με χώρο για πλυντήριο / στεγνωτήριο και σύστημα κεντρικής θέρμανσης, πολυτελή τουαλέτα με κρεμαστή ντουλάπα και νεροχύτη, πολύ ευρύχωρο σαλόνι με πολυτελή ανοιχτή κουζίνα, ενδοδαπέδια θέρμανση και πρόσβαση στη βεράντα, η πολυτελής κουζίνα είναι εξοπλισμένη με νησίδα μαγειρέματος και όλο τον επιθυμητό ενσωματωμένο εξοπλισμό, ευρύχωρο master υπνοδωμάτιο με ιδιωτικό μπάνιο με μπανιέρα, Καμπίνα ντους και νιπτήρας με διπλό νιπτήρα, 2ο υπνοδωμάτιο με τοίχο ντουλαπιού, και τα δύο υπνοδωμάτια έχουν πρόσβαση στη βεράντα του τελευταίου ορόφου.Διπλό γκαράζ στο υπόγειο: περίπου 6,21x 5,85 μ. με ηλεκτρική γκαραζόπορτα.Λεπτομέρειες:
- Έτος κατασκευής 2007
- καθιστικό του ?? περίπου 125 m² (σύμφωνα με NEN2580)
- χρησιμοποιήσιμη περιοχή ?? Εξωτερικός χώρος σχετικός με το κτίριο περίπου 17 m² (σύμφωνα με NEN2580)
- βρίσκεται σε ιδιωτική γη
- πλήρως εξοπλισμένο με ενδοδαπέδια θέρμανση
- πλήρως μονωμένο με διπλά τζάμια
- ενεργειακή σήμανση Α
- ψηλά ταβάνια
- θέρμανση και ζεστό νερό μέσω λέβητα συνδυασμού κεντρικής θέρμανσης από το 2022
- Μονάδα ανάκτησης θερμότητας/σύστημα εξαερισμού από το 2022
- διπλό γκαράζ για δύο αυτοκίνητα και αποθηκευτικό χώρο με ηλεκτρική πόρτα στο υποκείμενο γκαράζ
- πολύ δραστήρια Ένωση Ιδιοκτητών, μηνιαία εισφορά € 257,11 ανά μήνα
??????? - νέοι ανελκυστήρες που θα υλοποιηθούν το 2024Παράδοση σε συνεννόηση.Για περισσότερες πληροφορίες σχετικά με αυτό το ακίνητο, μπορείτε να επισκεφθείτε τη δική του ιστοσελίδα (διεύθυνση + αριθμός κατοικίας).Ο J.J. van Oosten Makelaardij είναι ο μεσίτης NVM του πωλητή. Σας συμβουλεύουμε να προσλάβετε τον δικό σας μεσίτη NVM για να εκπροσωπήσετε τα συμφέροντά σας κατά την αγορά αυτού του αντικειμένου.
Κανένα δικαίωμα δεν μπορεί να αντληθεί από αυτό το κείμενο προσφοράς.Η οδηγία μέτρησης βασίζεται σε NEN2580. Η οδηγία μέτρησης αποσκοπεί στην εφαρμογή μιας σαφέστερης μεθόδου μέτρησης για την παροχή ένδειξης της χρησιμοποιήσιμης επιφάνειας. Η οδηγία μέτρησης δεν αποκλείει εντελώς διαφορές στα αποτελέσματα των μετρήσεων, για παράδειγμα λόγω διαφορών στην ερμηνεία, στρογγυλοποίηση ή περιορισμούς στη διεξαγωγή της μέτρησης.