USD 2,262,350
PICTURES ARE LOADING...
House & Single-family home (For sale)
Reference:
EDEN-T100413089
/ 100413089
Reference:
EDEN-T100413089
Country:
NL
City:
Lisse
Postal code:
2161 WT
Category:
Residential
Listing type:
For sale
Property type:
House & Single-family home
Property size:
3,444 sqft
Lot size:
7,879 sqft
Rooms:
7
Bedrooms:
6
Bathrooms:
3
Parkings:
1
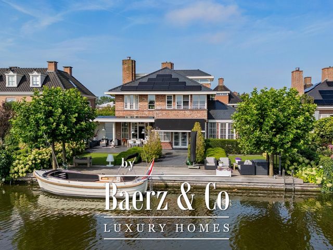
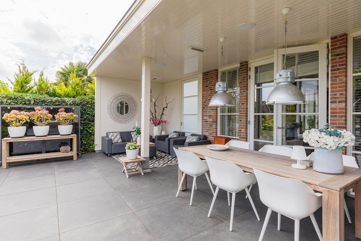
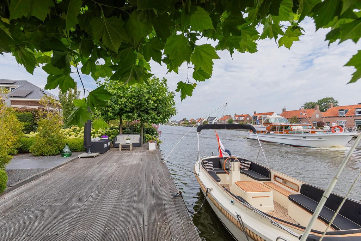

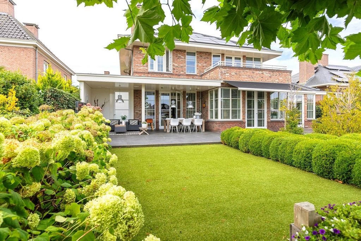

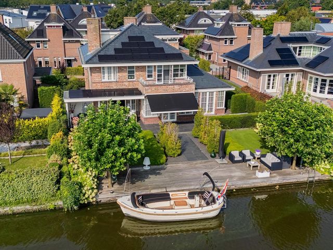

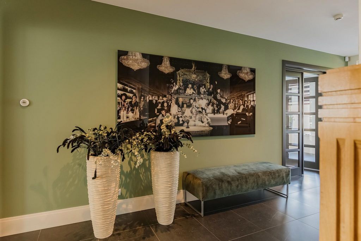


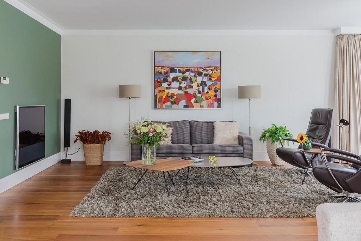
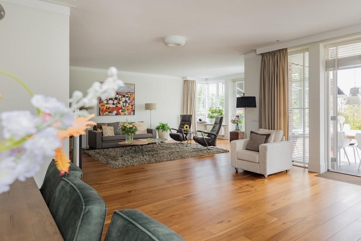
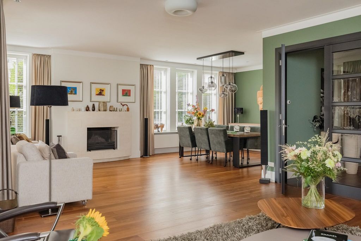

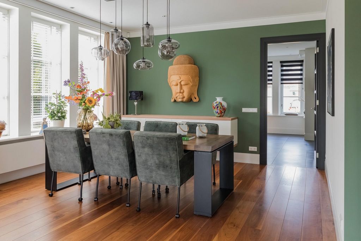
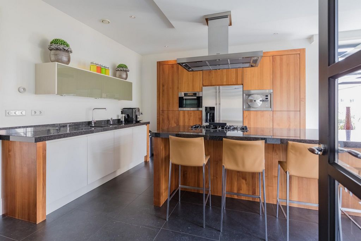

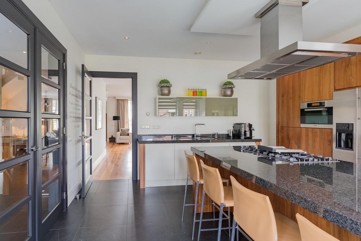
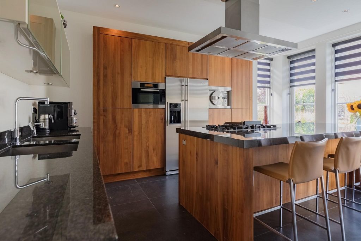


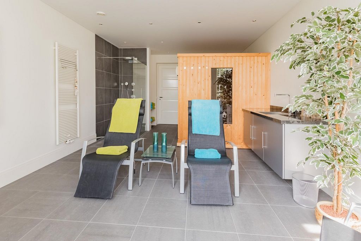
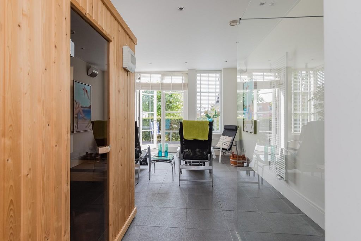
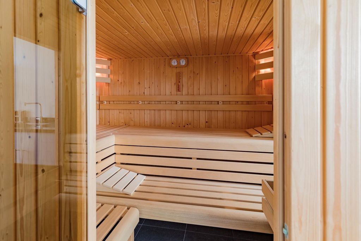
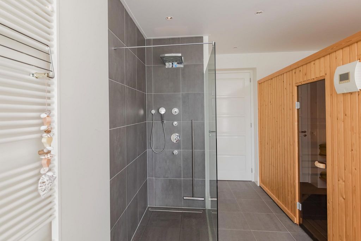

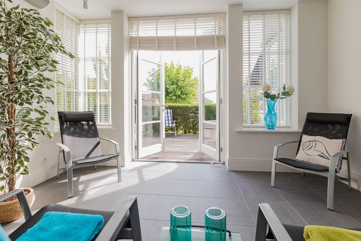
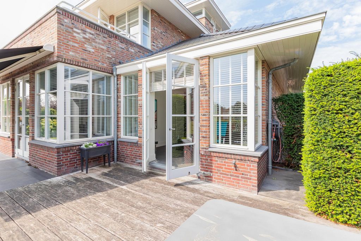



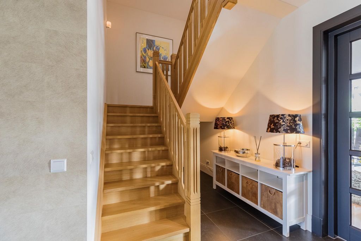

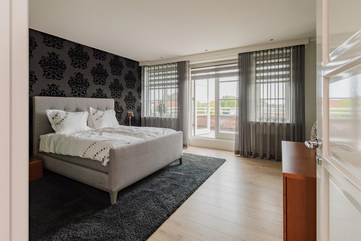
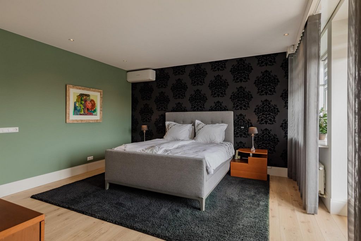

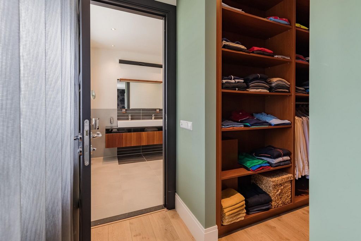
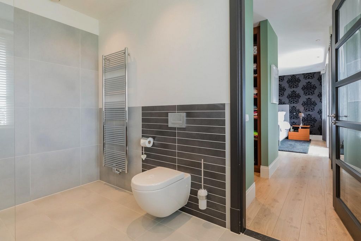

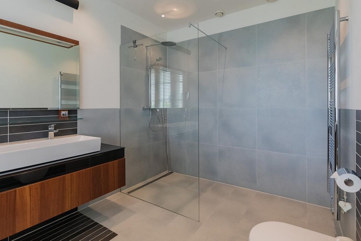
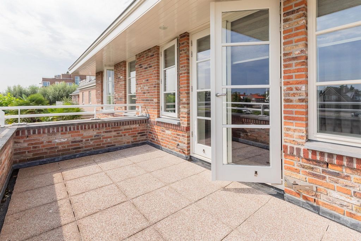
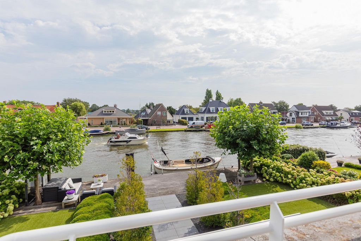
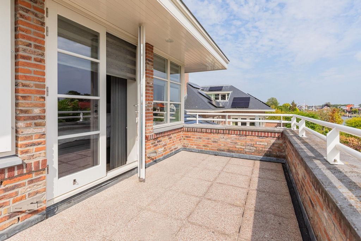


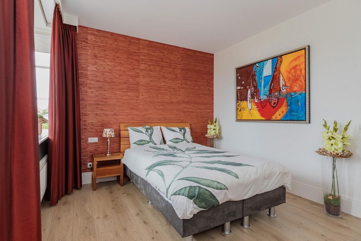

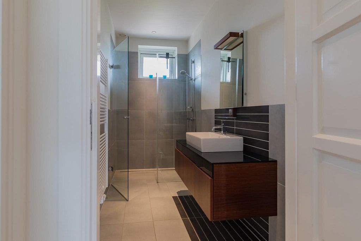





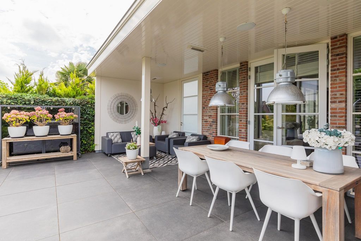
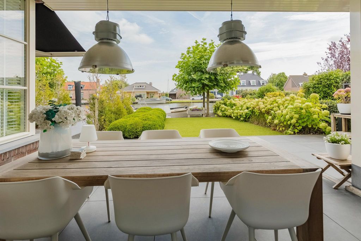
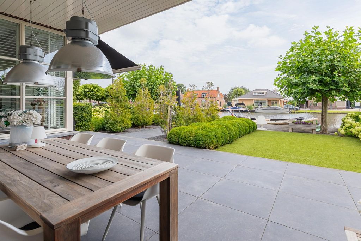
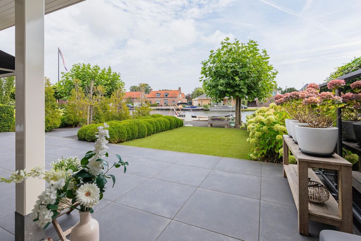
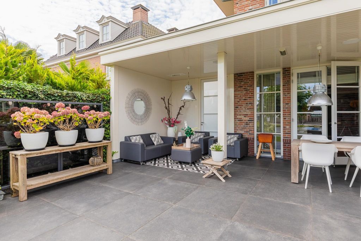
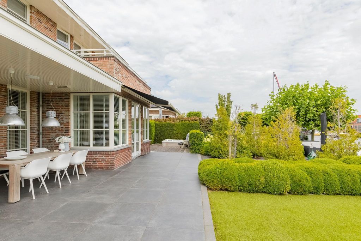
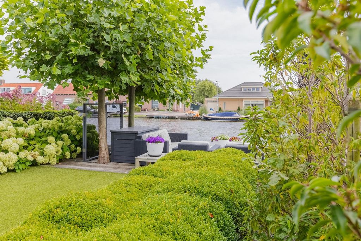
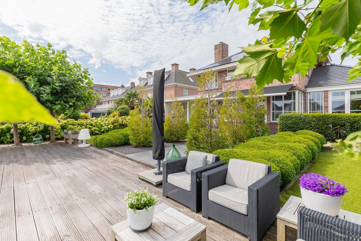
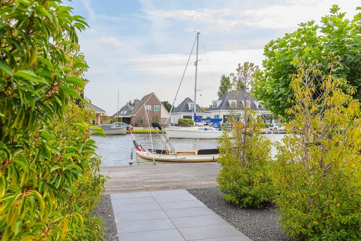

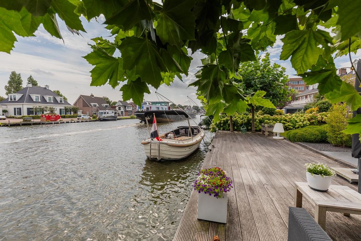

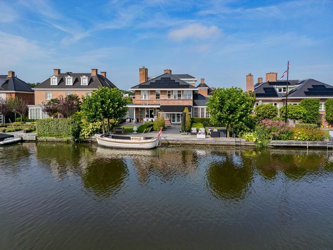
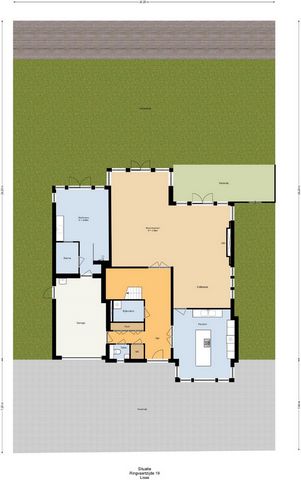
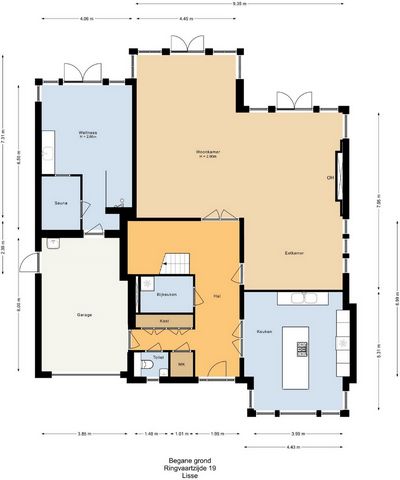
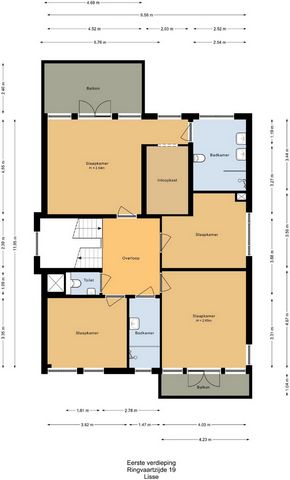
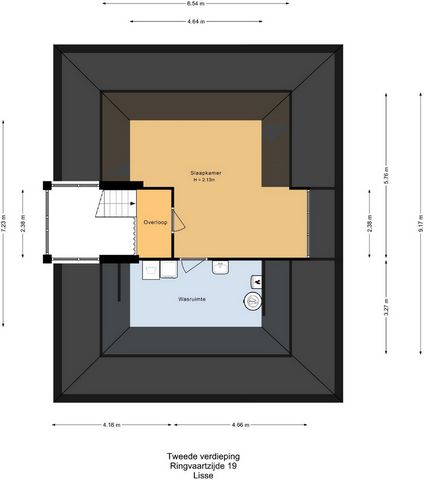

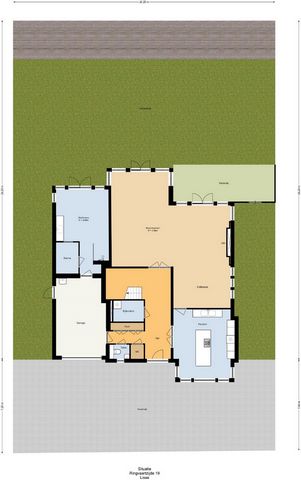
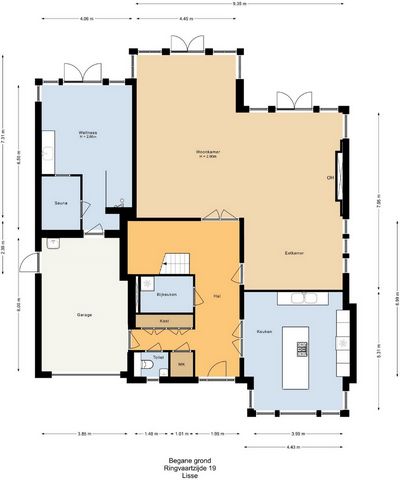
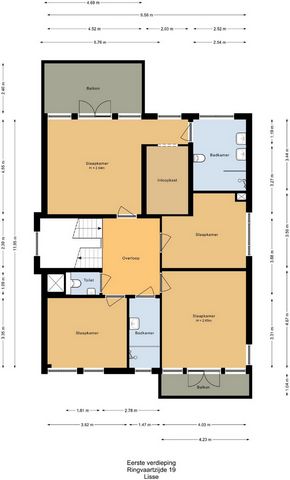
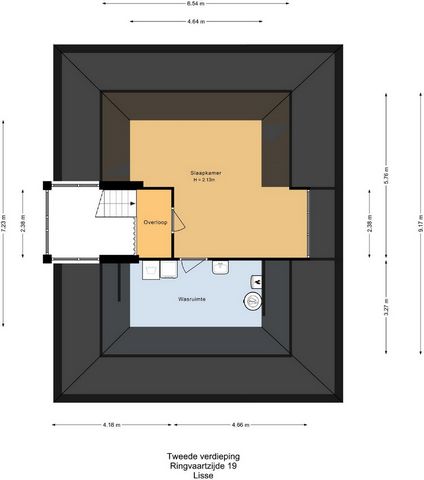
This beautiful villa, located on waterways, is beautifully, tastefully decorated and also perfectly finished. The front garden has space for parking on site.- Wellness with sauna
- Boat mooring on private jetty
- Perfect finishing
- 30 solar panelsBuilt in 2008, plot area 732m², contents 1,305m³, living area 320m², balcony terrace 16m², garage 22m², jetty 20m.We take you through this beautiful home....Layout:
At the front entrance to the front door, there is a generous hall with cloakroom, toilet room and stairs to the first floor. Double doors give access to the very spacious and bright living room. This spacious living room has a beautiful parquet floor with an attractive fireplace as an eye-catcher. Furthermore, there are two French doors to the terrace and the garden. Several seating areas have been created in this spacious living room and there is also room for a large dining table in the dining area overlooking the back garden and the water.The modern kitchen, equipped with luxury appliances, is accessible from the hallway and from the living/dining room. Extra tasteful is the finish of this kitchen with cooking island in the same colour tones as the floor in the living room. There is also a handy utility room, ideal for an extra freezer and stock.At the rear, a luxurious veranda has been built with heating and atmospheric lighting. From here, you overlook the water of the Ringvaart canal.The spacious garage with a utility sink can be accessed via the hallway and an outside door. From the garage, there is access to the wellness area. Here you can enjoy the sauna, the walk-in shower and walk through the French doors onto the terrace where a bubbling Jacuzzi awaits you.1st floor:
Fixed stairs to the landing with access to 2 bathrooms, 4 bedrooms including 2 very spacious bedrooms both with door to a balcony terrace. The master bedroom, with balcony terrace and with walk-in dressing area is air-conditioned and has its own bathroom. This luxuriously fitted bathroom has a walk-in shower, toilet and double washbasin in furniture. The separate 2nd shower room has a bathroom cabinet with a washbasin. There is also a toilet room on the landing.2nd Floor:
Via the stairs to the landing and to the spacious attic bedroom with dormer window. Furthermore, there is a spacious laundry room, with arrangement central heating, and WTW.Garden:
Beautifully landscaped waterfront garden with 20-metre-long jetty to moor a boat or yacht is further equipped with a swimming ladder.
The atmospheric garden with terrace and lighting, which can be accessed from the living room, dining room and the wellness area, has a terrace all around and a beautiful wooden deck / jetty. From here, you have beautiful views over the water of the Ringvaart canal. The villa's generous rear terrace is tiled and has plenty of privacy. So here in this beautifully landscaped garden, enough terraces have been created to enjoy the garden and the view.The terrace has a built-in Jacuzzi and a sunshade. The architect-designed garden has plenty of privacy and is very generous with several terraces and a location on through water.The villa was completely built in 2008 with high-quality materials. Modern and very tastefully decorated and finished with durable, natural materials and in beautiful warm natural tones.
In short, a fantastic modern villa on water that is ready to move into.Details:
- Jetty (underpinned) of 20 metres for yacht mooring with swimming ladder
- Car charging point with meter
- Alarm system with alarm
- Garage with driveway and parking spaces
- Wellness area with sauna
- Beautiful garden with several terraces and a Jacuzzi
- Pump pit with pump to water the garden with ring canal water
- Veranda with ceiling-mounted heaters
- Located on through water to the Kagerplassen
- Air conditioning in master bedroom and office
- Solar panels 30 pcs
- Sunshades at front and rear with sun/wind automaticsCurious?
Real estate agent Rick Broekhof cordially invites you for a viewing. View more View less Op een geweldige locatie in een fraaie villawijk gelegen, vinden we deze royale vrijstaande villa met garage, veranda, wellness, steiger voor bootaanleg en tuin rondom.
Deze fraaie villa, gelegen aan vaarwater, is prachtig, smaakvol ingericht en tevens perfect afgewerkt. In de voortuin is ruimte voor parkeren op eigen terrein.• Wellness met sauna
• Bootaanleg aan eigen steiger
• Perfecte afwerking
• 30 zonnepanelenBouwjaar 2008, perceeloppervlakte 732m², inhoud 1.305m³, woonoppervlakte 320m², balkonterras 16m², garage 22m², aanlegsteiger 20m.We nemen je mee door deze fraaie woning…Indeling:
Aan de voorzijde is de entree naar de voordeur, er is een royale hal met garderobe, toiletruimte en een trap naar de etage. Dubbele deuren geven toegang tot de zeer royale en lichte living. Deze riante living is v.v. een fraaie parketvloer met als blikvanger een sfeervolle open haard. Verder zijn er 2 openslaande deuren naar het terras en de tuin. Er zijn meerdere zithoeken gecreëerd in deze ruime living en tevens is er plek voor een grote eettafel in de eethoek met zicht op de achtertuin en het water.De moderne keuken, die is voorzien van luxe apparatuur, is bereikbaar vanuit de hal en vanuit de woon/eetkamer. Extra smaakvol is de afwerking van deze keuken met kookeiland in dezelfde kleurtinten als de vloer in de living. Er is ook nog een handige bijkeuken, ideaal voor een extra vriezer en voorraad.Aan de achterzijde is een luxe veranda aangebouwd met verwarming en sfeervolle verlichting. Van hieruit kijk je over het water van de Ringvaart.De ruime garage met uitstortgootsteen is via de hal en via een buitendeur te bereiken. Vanuit de garage is er toegang naar de wellnessruimte. Hier is het heerlijk genieten van de sauna, de inloopdouche en loop je zo via openslaande deuren het terras op waar een bruisende Jacuzzi op jou wacht.1e Etage:
Vaste trap naar de overloop met toegang tot 2 badkamers, 4 slaapkamers waarvan 2 zeer riante slaapkamers beide met deur naar een balkonterras. De ouderslaapkamer, met balkonterras en met inloopkleedruimte is voorzien van airco en heeft een eigen badkamer. Deze luxe ingerichte badkamer heeft een inloopdouche, toilet en dubbele wastafel in meubel. De separate 2e doucheruimte heeft een badkamermeubel met een wastafel. Verder is er op de overloop een toiletruimte.2e Etage:
Via de trap naar de overloop en naar de ruime zolderslaapkamer met dakkapel. Verder is er een ruime wasruimte, met opstelling cv, en WTW.Tuin:
Prachtig aangelegde tuin aan het water met steiger van 20 meter lang om een boot of jacht aan te leggen is verder voorzien van een zwemtrap.
De sfeervolle tuin met terras en verlichting, welke vanuit de living, eetkamer en de Wellness is te betreden, heeft naast een terras rondom ook een fraai houten vlonderterras/aanlegsteiger. Van hier uit heeft u prachtig zicht over het water van de Ringvaart. Het royale achterterras van de villa is betegeld en heeft voldoende privacy. Hier in deze fraai aangelegde tuin zijn er dus genoeg terrassen gecreëerd om heerlijk van de tuin en het uitzicht te genieten.Op het terras is een ingebouwde Jacuzzi en een zonnescherm. De onder architectuur aangelegde tuin heeft veel privacy en is zeer royaal met meerdere terrassen en een ligging aan doorgaand vaarwater.De villa is in 2008 geheel gebouwd met hoge kwaliteit materialen. Modern en zeer smaakvol ingericht en afgewerkt met duurzame, natuurlijke materialen en in fraaie warme natuurtinten.
Kortom een fantastische moderne villa aan vaarwater die zo te betrekken is.Bijzonderheden:
- Steiger (onderheid) van 20 meter voor jacht aanleg met zwemtrap
- Auto oplaadpunt met tussenmeter
- Alarminstallatie met doormelding
- Garage met oprit en parkeerplaatsen
- Wellness ruimte met sauna
- Prachtige tuin met meerdere terrassen en een Jacuzzi
- Pompput met pomp om met ringvaartwater de tuin te sproeien
- Veranda met heaters in plafond
- Gelegen aan doorgaand vaarwater naar de Kagerplassen
- Airconditioning in ouderslaapkamer en kantoor
- Zolderberging boven garage en sauna
- Zonnepanelen 30 stuks
- Zonneschermen voor en achter met zon/wind automaatBenieuwd?
Makelaar Rick Broekhof nodigt u van harte uit voor een bezichtiging.
Met elkaar maken wij het waar(d). In a great location in a beautiful residential area, we find this spacious detached villa with garage, veranda, wellness, jetty for boat mooring and garden all around.
This beautiful villa, located on waterways, is beautifully, tastefully decorated and also perfectly finished. The front garden has space for parking on site.- Wellness with sauna
- Boat mooring on private jetty
- Perfect finishing
- 30 solar panelsBuilt in 2008, plot area 732m², contents 1,305m³, living area 320m², balcony terrace 16m², garage 22m², jetty 20m.We take you through this beautiful home....Layout:
At the front entrance to the front door, there is a generous hall with cloakroom, toilet room and stairs to the first floor. Double doors give access to the very spacious and bright living room. This spacious living room has a beautiful parquet floor with an attractive fireplace as an eye-catcher. Furthermore, there are two French doors to the terrace and the garden. Several seating areas have been created in this spacious living room and there is also room for a large dining table in the dining area overlooking the back garden and the water.The modern kitchen, equipped with luxury appliances, is accessible from the hallway and from the living/dining room. Extra tasteful is the finish of this kitchen with cooking island in the same colour tones as the floor in the living room. There is also a handy utility room, ideal for an extra freezer and stock.At the rear, a luxurious veranda has been built with heating and atmospheric lighting. From here, you overlook the water of the Ringvaart canal.The spacious garage with a utility sink can be accessed via the hallway and an outside door. From the garage, there is access to the wellness area. Here you can enjoy the sauna, the walk-in shower and walk through the French doors onto the terrace where a bubbling Jacuzzi awaits you.1st floor:
Fixed stairs to the landing with access to 2 bathrooms, 4 bedrooms including 2 very spacious bedrooms both with door to a balcony terrace. The master bedroom, with balcony terrace and with walk-in dressing area is air-conditioned and has its own bathroom. This luxuriously fitted bathroom has a walk-in shower, toilet and double washbasin in furniture. The separate 2nd shower room has a bathroom cabinet with a washbasin. There is also a toilet room on the landing.2nd Floor:
Via the stairs to the landing and to the spacious attic bedroom with dormer window. Furthermore, there is a spacious laundry room, with arrangement central heating, and WTW.Garden:
Beautifully landscaped waterfront garden with 20-metre-long jetty to moor a boat or yacht is further equipped with a swimming ladder.
The atmospheric garden with terrace and lighting, which can be accessed from the living room, dining room and the wellness area, has a terrace all around and a beautiful wooden deck / jetty. From here, you have beautiful views over the water of the Ringvaart canal. The villa's generous rear terrace is tiled and has plenty of privacy. So here in this beautifully landscaped garden, enough terraces have been created to enjoy the garden and the view.The terrace has a built-in Jacuzzi and a sunshade. The architect-designed garden has plenty of privacy and is very generous with several terraces and a location on through water.The villa was completely built in 2008 with high-quality materials. Modern and very tastefully decorated and finished with durable, natural materials and in beautiful warm natural tones.
In short, a fantastic modern villa on water that is ready to move into.Details:
- Jetty (underpinned) of 20 metres for yacht mooring with swimming ladder
- Car charging point with meter
- Alarm system with alarm
- Garage with driveway and parking spaces
- Wellness area with sauna
- Beautiful garden with several terraces and a Jacuzzi
- Pump pit with pump to water the garden with ring canal water
- Veranda with ceiling-mounted heaters
- Located on through water to the Kagerplassen
- Air conditioning in master bedroom and office
- Solar panels 30 pcs
- Sunshades at front and rear with sun/wind automaticsCurious?
Real estate agent Rick Broekhof cordially invites you for a viewing. In toller Lage in einer schönen Wohngegend finden wir diese geräumige freistehende Villa mit Garage, Veranda, Wellness, Anlegestelle für Bootsanlegestellen und Garten rundherum.
Diese wunderschöne Villa, die an Wasserstraßen liegt, ist wunderschön, geschmackvoll eingerichtet und auch perfekt verarbeitet. Im Vorgarten finden Sie Platz zum Parken vor Ort. - Wellness mit Sauna
- Bootsanlegestelle auf privatem Steg
- Perfekte Verarbeitung
- 30 Sonnenkollektoren Baujahr 2008, Grundstück 732m², Inhalt 1.305m³, Wohnfläche 320m², Balkonterrasse 16m², Garage 22m², Steg 20m. Wir führen Sie durch dieses schöne Zuhause.... Layout:
Am Vordereingang zur Haustür befindet sich ein großzügiger Flur mit Garderobe, Toilettenraum und Treppe in den ersten Stock. Doppeltüren bieten Zugang zum sehr geräumigen und hellen Wohnzimmer. Dieses geräumige Wohnzimmer verfügt über einen schönen Parkettboden mit einem attraktiven Kamin als Blickfang. Darüber hinaus gibt es zwei französische Türen zur Terrasse und zum Garten. In diesem geräumigen Wohnzimmer wurden mehrere Sitzbereiche geschaffen und im Essbereich mit Blick auf den Garten und das Wasser ist auch Platz für einen großen Esstisch. Die moderne, mit Luxusgeräten ausgestattete Küche ist sowohl vom Flur als auch vom Wohn-/Esszimmer aus zugänglich. Besonders geschmackvoll ist das Finish dieser Küche mit Kochinsel in den gleichen Farbtönen wie der Boden im Wohnzimmer. Es gibt auch einen praktischen Hauswirtschaftsraum, ideal für einen zusätzlichen Gefrierschrank und Vorräte. Auf der Rückseite wurde eine luxuriöse Veranda mit Heizung und stimmungsvoller Beleuchtung gebaut. Von hier aus überblicken Sie das Wasser des Ringvaart-Kanals. Die geräumige Garage mit Spülbecken ist über den Flur und eine Außentür zu erreichen. Von der Garage aus hat man Zugang zum Wellnessbereich. Hier können Sie die Sauna und die begehbare Dusche genießen und durch die französischen Türen auf die Terrasse gehen, wo ein sprudelnder Whirlpool auf Sie wartet. 1. Etage:
Feste Treppe zum Treppenabsatz mit Zugang zu 2 Bädern, 4 Schlafzimmern, darunter 2 sehr geräumige Schlafzimmer, beide mit Tür zu einer Balkonterrasse. Das Hauptschlafzimmer mit Balkonterrasse und begehbarem Ankleidebereich ist klimatisiert und verfügt über ein eigenes Badezimmer. Dieses luxuriös ausgestattete Badezimmer verfügt über eine ebenerdige Dusche, eine Toilette und ein Doppelwaschbecken in Möbeln. Das separate 2. Duschbad verfügt über einen Badezimmerschrank mit Waschbecken. Auf dem Treppenabsatz befindet sich auch ein Toilettenraum. 2. Etage:
Über die Treppe gelangt man auf den Treppenabsatz und in das geräumige Schlafzimmer im Dachgeschoss mit Dachfenster. Des Weiteren gibt es eine geräumige Waschküche, mit Anordnung Zentralheizung, und WTW. Garten:
Der wunderschön angelegte Garten am Wasser mit 20 Meter langem Steg zum Anlegen eines Bootes oder einer Yacht ist außerdem mit einer Badeleiter ausgestattet. Der stimmungsvolle Garten mit Terrasse und Beleuchtung, der vom Wohnzimmer, Esszimmer und dem Wellnessbereich aus zugänglich ist, verfügt über eine umlaufende Terrasse und eine schöne Holzterrasse / Steg. Von hier aus haben Sie einen schönen Blick über das Wasser des Ringvaart-Kanals. Die großzügige hintere Terrasse der Villa ist gefliest und bietet viel Privatsphäre. Hier in diesem wunderschön angelegten Garten wurden also genügend Terrassen angelegt, um den Garten und die Aussicht zu genießen. Die Terrasse verfügt über einen eingebauten Whirlpool und einen Sonnenschirm. Der von Architekten entworfene Garten bietet viel Privatsphäre und ist mit mehreren Terrassen und einer Lage am Durchgangswasser sehr großzügig. Die Villa wurde 2008 komplett mit hochwertigen Materialien gebaut. Modern und sehr geschmackvoll eingerichtet und mit langlebigen, natürlichen Materialien und in schönen warmen Naturtönen ausgestattet. Kurz gesagt, eine fantastische moderne Villa auf dem Wasser, die bezugsfertig ist. Details:
- Steg (untermauert) von 20 Metern zum Anlegen der Yacht mit Badeleiter
- Autoladestation mit Taxameter
- Alarmanlage mit Alarm
- Garage mit Einfahrt und Parkplätzen
- Wellnessbereich mit Sauna
- Schöner Garten mit mehreren Terrassen und einem Whirlpool
- Pumpengrube mit Pumpe zur Bewässerung des Gartens mit Ringkanalwasser
- Veranda mit Deckenheizungen
- Weiter durch Wasser zu den Kagerplassen gelegen
- Klimaanlage im Hauptschlafzimmer und im Büro
- Sonnenkollektoren 30 Stück
- Sonnenblenden vorne und hinten mit Sonnen-/Windautomatik Neugierig geworden?
Immobilienmakler Rick Broekhof lädt Sie herzlich zu einer Besichtigung ein. In ottima posizione in una bella zona residenziale, troviamo questa spaziosa villa indipendente con garage, veranda, wellness, pontile per l'attracco delle barche e giardino tutto intorno.
Questa bellissima villa, situata sui corsi d'acqua, è splendidamente arredata con gusto e anche perfettamente rifinita. Il giardino anteriore ha spazio per il parcheggio in loco. - Benessere con sauna
- Ormeggio barche su pontile privato
- Finitura perfetta
- 30 pannelli solari Costruito nel 2008, superficie del terreno 732m², contenuto 1.305m³, superficie abitabile 320m², terrazza balcone 16m², garage 22m², pontile 20m. Vi portiamo attraverso questa bella casa.... Impaginazione:
All'ingresso principale della porta d'ingresso, c'è una generosa sala con guardaroba, toilette e scale per il primo piano. Le doppie porte danno accesso al soggiorno molto spazioso e luminoso. Questo spazioso soggiorno ha un bellissimo pavimento in parquet con un bel camino che attira l'attenzione. Inoltre, ci sono due porte finestre che danno alla terrazza e al giardino. In questo spazioso soggiorno sono state create diverse aree salotto e c'è anche spazio per un grande tavolo da pranzo nella zona pranzo con vista sul giardino sul retro e sull'acqua. La moderna cucina, dotata di elettrodomestici di lusso, è accessibile dal corridoio e dal soggiorno/sala da pranzo. Di grande gusto è la finitura di questa cucina con isola di cottura nelle stesse tonalità di colore del pavimento del soggiorno. C'è anche un comodo ripostiglio, ideale per un congelatore e un brodo extra. Nella parte posteriore è stata costruita una lussuosa veranda con riscaldamento e illuminazione d'atmosfera. Da qui, ci si affaccia sull'acqua del canale Ringvaart. L'ampio garage con lavandino è accessibile tramite il corridoio e una porta esterna. Dal garage si accede all'area benessere. Qui potrete godervi la sauna, la cabina doccia e attraversare le portefinestre sulla terrazza dove vi aspetta una vasca idromassaggio spumeggiante. 1° piano:
Scale fisse per il pianerottolo con accesso a 2 bagni, 4 camere da letto di cui 2 camere da letto molto spaziose entrambe con porta su una terrazza balcone. La camera da letto principale, con terrazza con balcone e cabina armadio, è climatizzata e dispone di bagno privato. Questo bagno lussuosamente arredato è dotato di cabina doccia, servizi igienici e doppio lavabo nei mobili. Il 2° bagno con doccia separato ha un mobile da bagno con lavandino. C'è anche un bagno sul pianerottolo. 2° piano:
Tramite le scale si accede al pianerottolo e alla spaziosa camera da letto mansardata con abbaino. Inoltre, c'è una spaziosa lavanderia, con riscaldamento centralizzato, e WTW. Giardino:
Il bellissimo giardino sul lungomare con pontile lungo 20 metri per ormeggiare una barca o uno yacht è ulteriormente dotato di una scaletta da bagno. Il suggestivo giardino con terrazza e illuminazione, a cui si accede dal soggiorno, dalla sala da pranzo e dall'area benessere, ha una terrazza tutt'intorno e un bellissimo ponte / pontile in legno. Da qui, si ha una splendida vista sull'acqua del canale Ringvaart. La generosa terrazza posteriore della villa è piastrellata e offre molta privacy. Quindi, in questo bellissimo giardino paesaggistico, sono state create abbastanza terrazze per godersi il giardino e la vista. La terrazza ha una vasca idromassaggio incorporata e un ombrellone. Il giardino progettato dall'architetto ha molta privacy ed è molto generoso con diverse terrazze e una posizione sull'acqua. La villa è stata completamente costruita nel 2008 con materiali di alta qualità. Moderno e arredato con molto gusto e rifinito con materiali naturali e durevoli e in bellissimi toni caldi e naturali. In breve, una fantastica villa moderna sull'acqua pronta per essere abitata. Dettagli:
- Pontile (puntellato) di 20 metri per l'ormeggio di yacht con scaletta da bagno
- Punto di ricarica per auto con tassametro
- Sistema di allarme con allarme
- Garage con vialetto e posti auto
- Area benessere con sauna
- Bellissimo giardino con diverse terrazze e una vasca idromassaggio
- Pozzetto pompa con pompa per innaffiare il giardino con acqua del canale ad anello
- Veranda con termosifoni a soffitto
- Situato sull'acqua fino al Kagerplassen
- Aria condizionata nella camera da letto principale e nell'ufficio
- Pannelli solari 30 pz
- Tendine parasole anteriori e posteriori con automatici sole/vento Curioso?
L'agente immobiliare Rick Broekhof vi invita cordialmente a visitarlo.