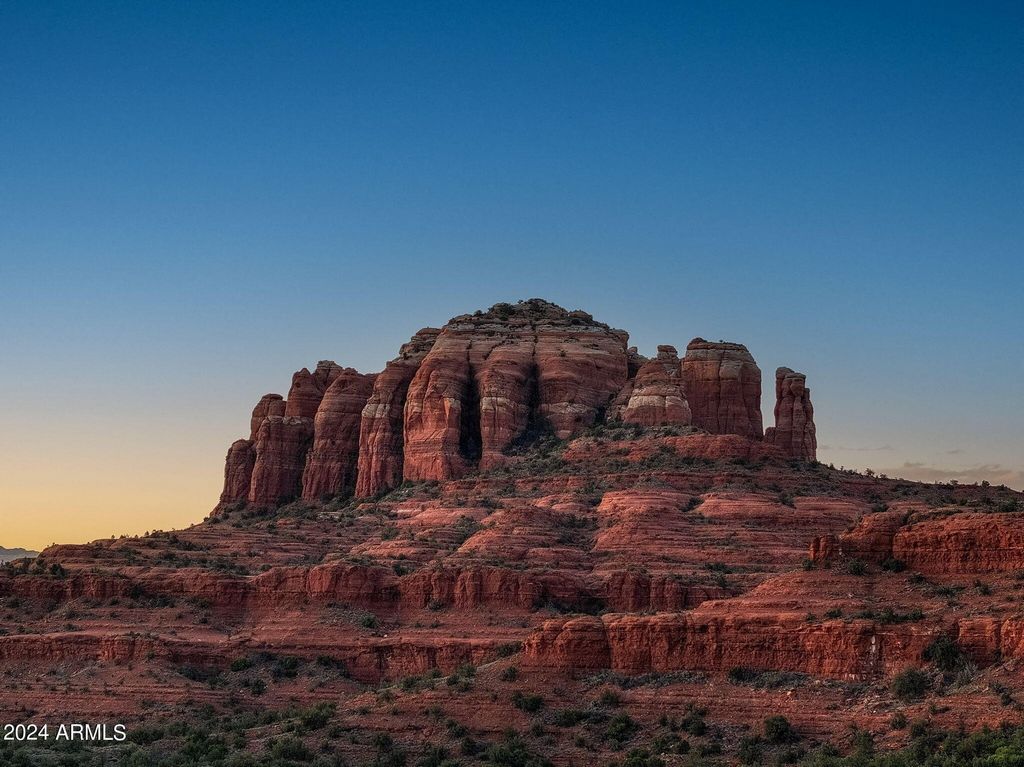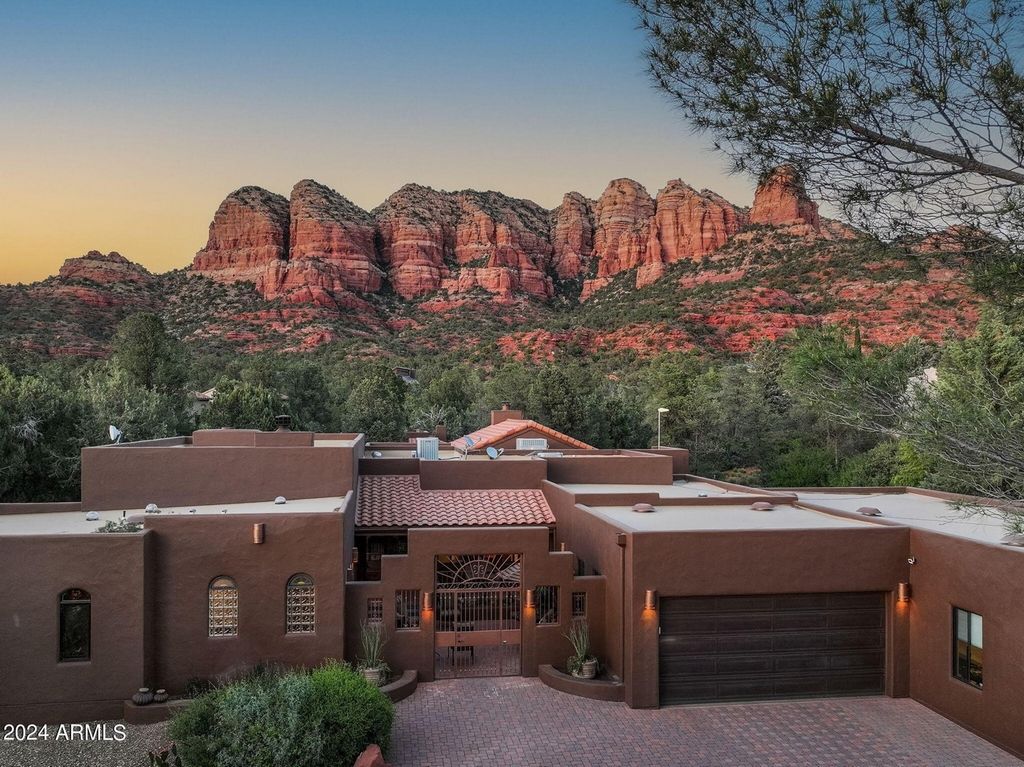USD 3,457,837
USD 2,505,679
USD 3,005,813
USD 2,974,167
4 bd
5,026 sqft





